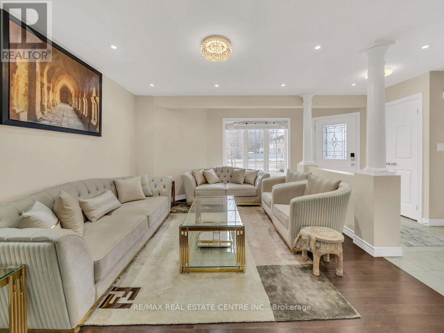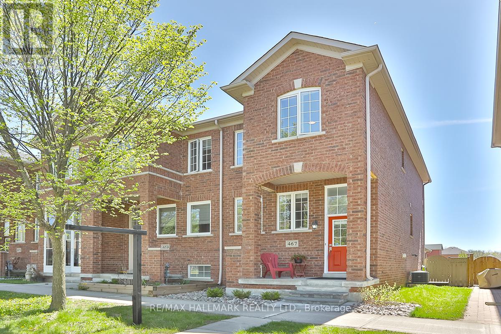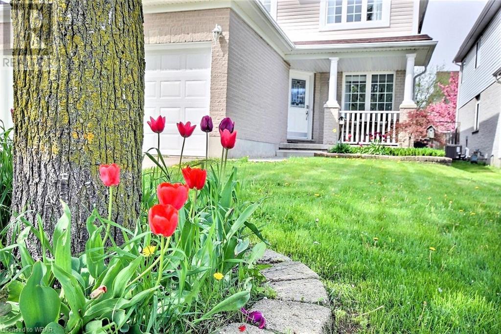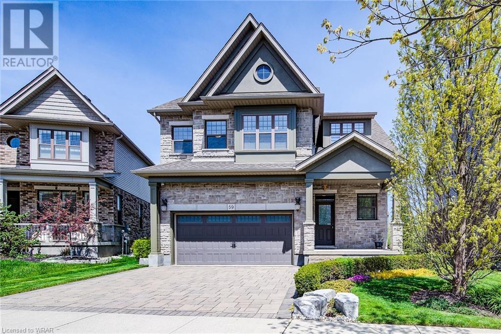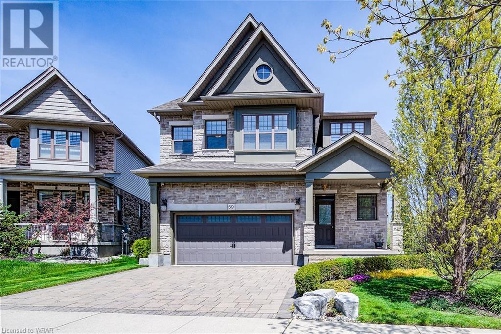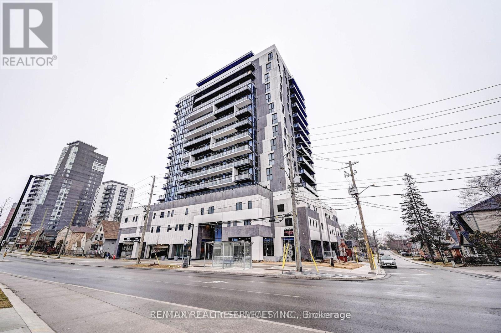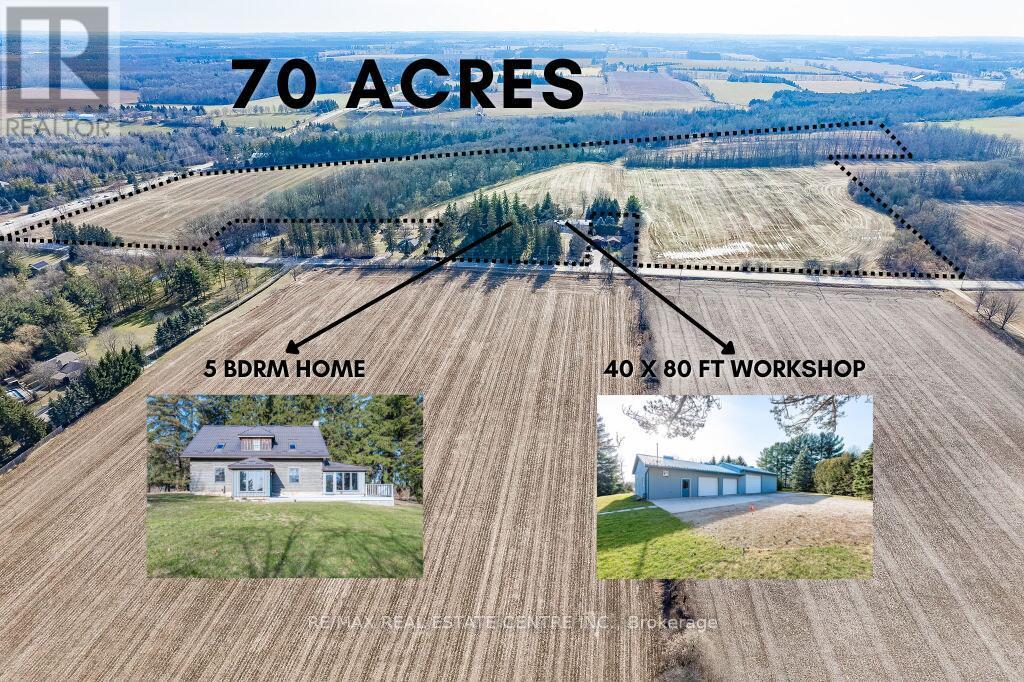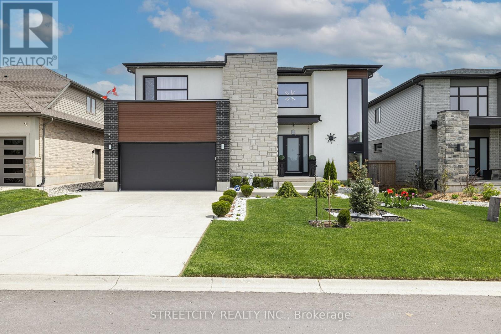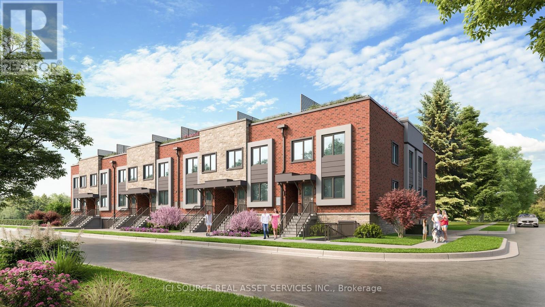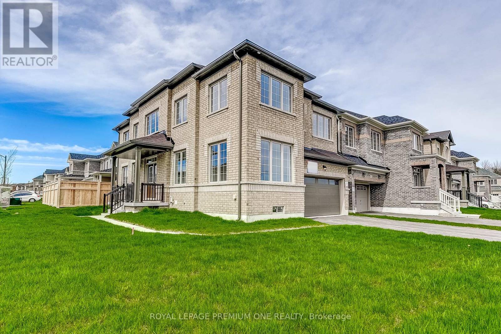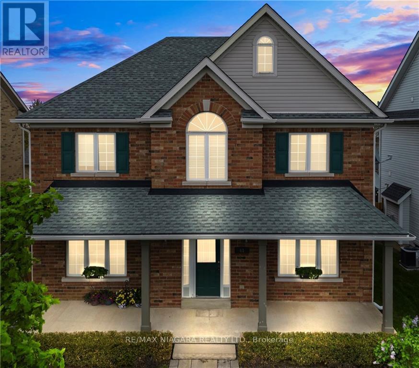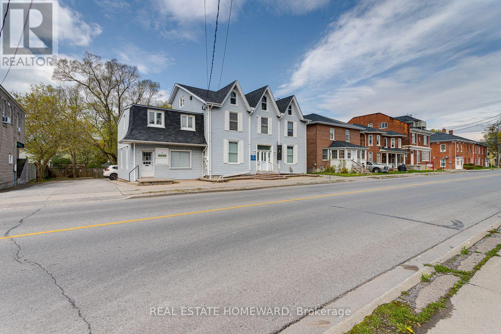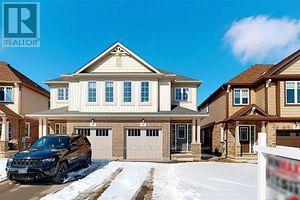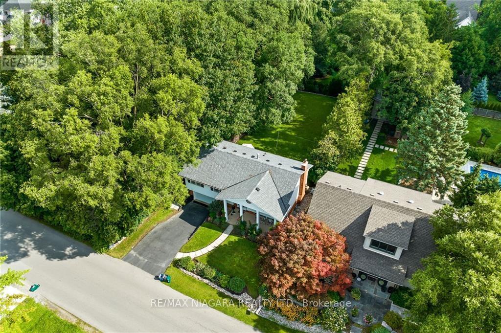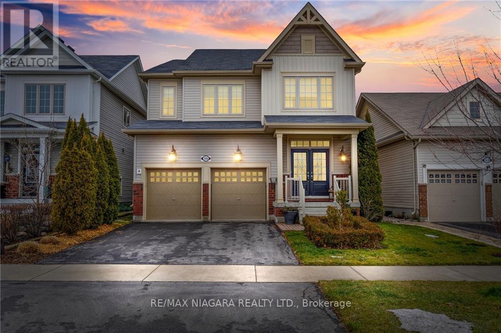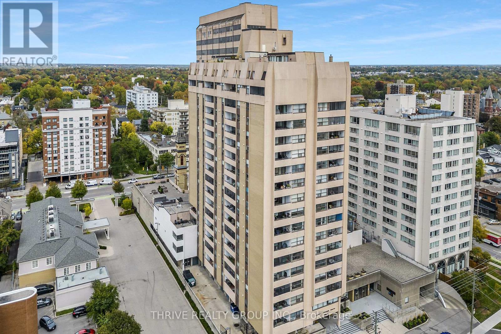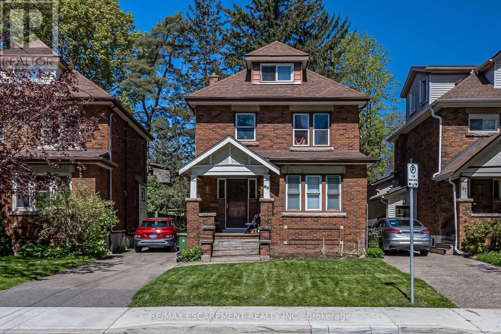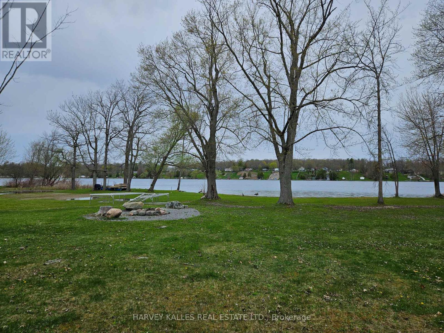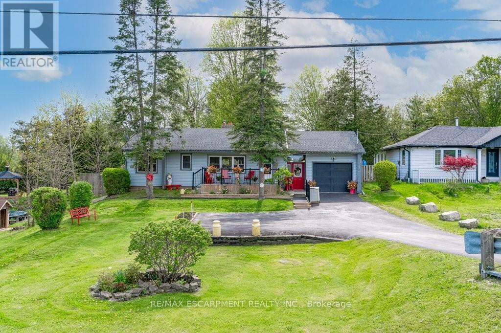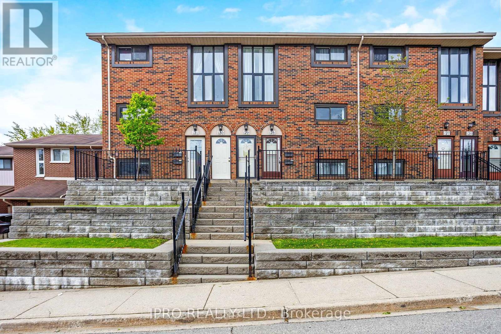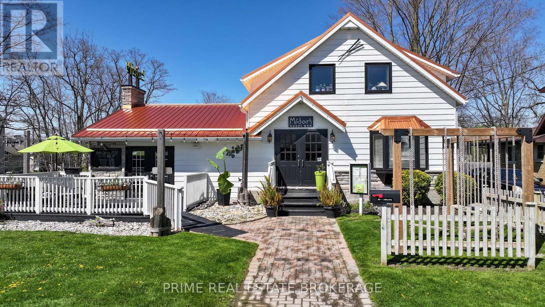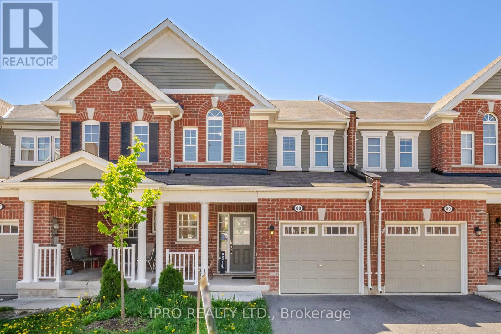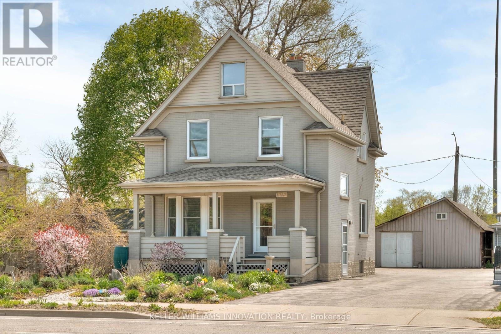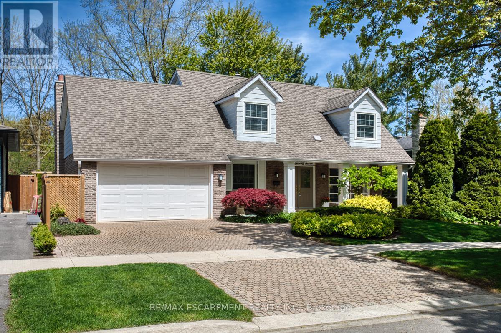Listings
#31 -714 Willow Rd
Guelph, Ontario
Explore this exceptional Executive townhouse nestled in the sought-after West End of Guelph. This remarkable 2-story home features a double car garage and enjoys the distinction of being an end unit, bathing every room in natural light through its plentiful windows. Enter to discover a main floor adorned with exquisite hardwood and tile flooring. Immerse yourself in the welcoming atmosphere of the spacious living room, seamlessly transitioning into the expansive eat-in kitchen. Complete with granite countertops, a chic backsplash, and stainless steel appliances, including slider doors leading to your secluded backyard retreat, it's the ideal setting for entertaining and family gatherings. Retreat upstairs to your luxurious Primary bedroom, boasting a walk-in closet and a stunning ensuite bathroom. Two additional bedrooms and a main bathroom round out this level. The fully finished basement, accessible through a side entrance, offers a haven for relaxation and entertainment with a sizable rec room featuring a Wet bar, along with two more bedrooms and another full bathroom. Additionally, the basement includes laundry facilities, providing convenience and practicality. For added versatility, the basement can be utilized as an in-law setup, providing a separate living space for extended family or guests. Conveniently located just moments away from the West End Rec Centre and nearby shopping centers housing Costco, Zehrs, and other amenities, every convenience is at your fingertips. With easy access to Kitchener, Cambridge, and the Hanlon Parkway, this location provides the perfect blend of comfort and convenience. Ground Maintenance/Landscaping, Snow Removal are included in the condo fees. **** EXTRAS **** (If property is shown by LA or a Team Member & an offer is brought by another agent with that same Buyer or family member, 1% + HST referral is applied out of the co-op commission.) (id:39551)
467 White's Hill Ave
Markham, Ontario
Perfect Starter freehold all-brick E-N-D U-N-I-T townhome nestled in the highly sought-after Cornell community! Built By Forest Hill Homes in 2007. Feels more like a Semi & nicely set apart from the next row of homes. Boasting 2+1 bedrooms and 3 baths, including a finished basement that adds A *3RD* bedroom and family room or a potential 4th bedroom, the choice is yours (*See FLOORPLAN*). Step outside onto the spacious deck & fenced backyard, stretching across the expansive 100 FT deep lot, perfect for enjoying outdoor gatherings, and even some grass for the kids! Say GOODBYE to pesky P.O.T.L fees and or Condo Fees. Each second-floor bedroom enjoys its own private bathroom, accompanied by a convenient main floor powder bath and a rough-in for a 3 Pc Bathroom in the basement which conveniently located next to the laundry room W/ Stackable washer+ Dryer & Sink. Forget a three story townhome with a useless Main entry - these three levels allow for full use and functionality- Expand with your family in this space! The oversized kitchen boasts a pantry closet, granite countertops, stainless steel appliances, and ample room for customization of an island & extra cabinetry wall (instead of 2 eating areas - See virtual Reno Pics). A dedicated den space W/ Built in Desk on the 2nd floor caters to your work-from-home needs, while *V-I-E-W-S*of Hawkins Parkette and Black Walnut Park from the front door provide a refreshing ambiance. Experience the charm of a newly maintenance free landscaped front and covered patio, while ample storage nooks throughout the basement and a detached garage offer practicality. With parking space for a second car in the driveway, top-rated schools like Black Walnut P.S. and Bill Hogarth S.S. within reach, this home presents an exceptional opportunity for optimal living. **OPEN HOUSE SAT. MAY 11TH 2-4 PM*** **** EXTRAS **** Walk-to Parks & Top Schools, Y.R.T Is at the corner (Stop 5930), Mins To Hwy 407,8 min To Mount Joy G.O Station, Cornell Community Center, Markham Stouffville Hospital. Guest Street parking located right in front of property! (id:39551)
150 Adler Drive
Cambridge, Ontario
Perfect Comfortable Family Home, Ready To Move-In. The Open Front Entrance Foyer Overlooks The Dining Room And Living Reading Sitting Room. The Nicely Upgraded Kitchen Bathes In Natural Light With Direct Views Outside, Granite Countertop, Wall-To-Wall Pantry, Double Sink With Modernized Faucet, And All The Appliances Are Stainless Steel. As You Enjoy Sitting In The Kitchen Eating Area, You Have A Comfortable View Of The Family Room With Hardwood Floor And A Natural Gas Fireplace. Looking In The Other Direction, You Can Enjoy The Huge Deck Perfect For Family And Friends Get-Togethers. Private And Fenced. There Are Three Bedrooms Upstairs, All Of A Generous Size With A Possibility Of A Fourth In The Basement, If Needed. The Primary Bedroom Will Easily Fit A King-Size Bed, Has Its Own Bathroom Ensuite And A Walk-In Closet - Perfect! Natural Lit-Up Staircase Complete With Solid Oak Wood Stairs And Handrails With Steel Spindles. Beautiful Engineered Hardwood Through Out The Upper Level. The Basement Is Nicely Finished With A Perfect Layout Plan Consisting Of A Big Rec. Room Where The Flooring Was Just Replaced With Durable Quality Carpet And Underpaid. There Is Another Office/Sewing Area, Four Storage Areas, A Full-Size Laundry Room With Storage Plus A Fourth Bathroom. Double Wide Drive & Garage With Inside Entry To The Home. A Garage Where You Can Park Two Cars In. This House Is Situated In A Desirable Family-Friendly Neighborhood Within Walking Distance To Schools, Parks, Playgrounds, And Picturesque Hiking Trails. A Truly Delightful Home. (id:39551)
59 Janine Street
Kitchener, Ontario
Quality custom all brick and stone front home in a desirable neighbourhood backing onto greenbelt! Upper level features 3 bedrooms + office/4th bedroom, 2 full bathrooms, laundry room. Large master bedroom offers full ensuite with heated floors, heated towel rack, sinks are Kohler cast iron with Hansgrohe fixtures and walk-in closet. Main level offers a beautiful custom kitchen with a Wolf gas stove and warming drawer, sub-zero built-in refrigerator, pot filler. Living room features a gas fireplace and built-in cabinets. Walk-out from the kitchen to a Brazilian walnut deck and a view of the fully fenced yard and green space. Additional features include: hardwood floors, oversized double car garage, hot tub, lawn sprinkler system, gas hook up for BBQ, quality light fixtures. The finished legal 1 bedroom apartment offers an opportunity for income generation or mortgage assistance. Beautiful walking trails, parks, and shopping nearby! (id:39551)
59 Janine Street
Kitchener, Ontario
Quality custom all brick and stone front home in a desirable neighbourhood backing onto greenbelt! Upper level features 3 bedrooms + office/4th bedroom, 2 full bathrooms, laundry room. Large master bedroom offers full ensuite with heated floors, heated towel rack, sinks are Kohler cast iron with Hansgrohe fixtures and walk-in closet. Main level offers a beautiful custom kitchen with a Wolf gas stove and warming drawer, sub-zero built-in refrigerator, pot filler. Living room features a gas fireplace and built-in cabinets. Walk-out from the kitchen to a Brazilian walnut deck and a view of the fully fenced yard and green space. Additional features include: hardwood floors, oversized double car garage, hot tub, lawn sprinkler system, gas hook up for BBQ, quality light fixtures. The finished legal 1 bedroom apartment with laundry facilities offers an opportunity for income generation or mortgage assistance. Beautiful walking trails, parks, and shopping nearby! (id:39551)
#1402 -128 King St N
Waterloo, Ontario
Your Search Ends Here! This beautiful Corner ""Dupont Model"" unit features 2 Bedroom +Study w/ 2 full bathrooms& 9 Ft Ceiling Throughout. Open Concept Living Kitchen Area w/ S/S Appliances. Lots of Windows for Lighting. This Condo features 2 Balconies 132 sqft & 48 sqft W/ Beautiful City Views plus 826 sqft of interior space(floorplan attached). Building Offers Several Indoor/Outdoor amenities. Easy Access with Transit at doorstep. Close Proximity To Wilfred Laurier & Waterloo University, Restaurants, Shops and Highways. Don't Miss This One!. (id:39551)
5588 Wellington 39 Rd
Guelph/eramosa, Ontario
Opportunity awaits to acquire a sprawling 70-acre property graced by renovated 5-bdrm log home & detached workshop all in prime location! A rarity within 2km radius of Guelph, this property which hasn't been on the market since 1856, presents unparalleled chance that comes once in a lifetime. Can't beat this prime location! Mere 5-min drive from array of amenities: restaurants, groceries, banks & shops. Easy access to Hanlon Pkwy within 4-mins, connecting seamlessly to 401. GO Station is just 10-min away, Fergus & Elora 15-min & KW are a short 25-min. Waterloo Airport is a quick 20-mins & Toronto Pearson is under an hour. For handypersons, farmers or business owners, the expansive 40 X 80ft workshop W/3 overhead doors is a dream come true. There is a heated portion W/large workshop & unheated section, 2 extra tall manually operated doors, specially designed for a motor home. The covered outdoor patio becomes idyllic spot for family relaxation & entertaining. Boasting 2 entrances: one off Country Rd 30 & another off Rd 39. The log home stripped to the studs & completely rebuilt in 1986 exudes charm of country living coupled W/modern conveniences like gas heating, A/C & 200amp service. Eat-in kitchen with S/S appliances, bank of pantry cupboards & centre island for casual dining. Solarium W/stone walls, skylights, windows offering panoramic views & gas stove. Living room W/large window invites natural light into the room. 5 bdrms & 3 full bathrooms cater to your family's needs. Main floor primary suite W/5pc ensuite, his & her's vanities, jacuzzi, sep shower & vanity W/add'l lighting for applying make-up. Upstairs you'll find 4 other bdrms. One of the rooms could be used as games room, theatre room, playroom & more. Approx. 50 workable acres are presently under shared crop agreement W/large farming operation adding value to the property. Property borders West Montrose area of Kissing Bridge trail connecting Guelph to Millbank, enticing feature for outdoor enthusiasts! (id:39551)
2405 Brayford Cres S
London, Ontario
Welcome to a contemporary haven in London, Ontario. This home includes 4 bedrooms, 3 bathrooms, and boasts a stylish kitchen with a sleek black stainless steel sink and elegant quartz countertops. European doors and windows enhance the aesthetic appeal while providing functionality. Relax in the inviting living room illuminated by dimmable pot lights or cozy up by the electric fireplace. Retreat to the spacious master bedroom featuring a walk-in closet and luxurious ensuite bathroom with his and her sinks. Explore the potential of the unfinished basement, offering ample space for customization and expansion which also includes a tankless hot water heater. Step outside to the beautifully landscaped backyard, complete with a shed for added storage. Experience modern living at its finest in this meticulously designed residence. (id:39551)
#3 -2 Slessor Blvd
Grimsby, Ontario
Here is your opportunity to move to Grimsby and invest in your own future! This spacious three level urban stacked townhouse offers 1520 square feet of hassle-free living. Enjoy three bedrooms + den and 2.5 baths, plus a private 251 square foot roof top terrace. The unit boasts 9-foot ceilings, convenient in-suite laundry, and a secure underground parking spot. The kitchen showcases quartz countertops, a tiled backsplash, appliances, breakfast bar, and an open view to the living area. You'll find a spacious primary bedroom with a walk-in closet and ensuite bath. This residence is located in close proximity to all amenities: easy highway access, and only minutes away from eateries, stores, cafes, supermarkets, Lake Ontario.Construction of this 14 unit development is underway and on track for Spring 2025 completion. Take advantage of this new-construction opportunity and customize your unit before it is too late! Property taxes not yet assessed - assessed as vacant land. Maintenance Fee TBD. **** EXTRAS **** Stainless Steel Fridge, Stove, Dishwasher; Microwave, All Electrical Light Fixtures, **Tarion Warranty**. *For Additional Property Details Click The Brochure Icon Below* (id:39551)
439 Black Cherry Cres
Shelburne, Ontario
Brand New Detached Home Built by Fieldgate Homes! 4 Bedrooms Plus Guest Suite with 3 Piece Ensuite on Main Floor. Approximately 2487 square feet of luxury living. Double front door entry and Separate Entrance Leading to Basement, Upgraded hardwood flooring, 9' main floor ceiling, oak staircase, Gas fireplace, upgraded kitchen Quartz Counter Tops and Center Island, Main Floor Laundry. New Kitchen aid Upgraded stainless steel kitchen appliances, open concept floor plan, family sized kitchen combined with breakfast area. Sliding door access to backyard. One of the Newest and best subdivisions in Shelburne! Step away from Great Amenities Retail Stores, Coffee Shops, Shopping, LCBO and More.... Hardwood flooring, oak staircase, chefs kitchen. Full 7 year Tarion Warranty included. Don't miss this one! **** EXTRAS **** New Kitchen Aid stainless steel fridge, stove, dishwasher. Front loading whirlpool washer and dryer (id:39551)
61 Niagara On The Green Blvd
Niagara-On-The-Lake, Ontario
Indulge in the epitome of luxury living at 61 Niagara on the Green Boulevard, nestled in the picturesque enclave of Niagara on the Lake. Boasting flawless curb appeal complemented by a detached garage and meticulously manicured landscaping, this residence exudes elegance at every turn. Step inside to discover a captivating family-friendly layout featuring three generously proportioned bedrooms upstairs and a fully finished basement. Seamlessly blending style with comfort, this stunning abode is poised to welcome you and your family to one of the most coveted regions in the country. Enjoy unparalleled convenience with easy access to the prestigious golf course, renowned wineries, upscale outlet malls, the majestic Niagara Falls, and an array of other attractions. Live your dream lifestyle in this remarkable home where every detail speaks of refined sophistication and effortless charm. RSA (id:39551)
319 Division St
Cobourg, Ontario
Opportunity knocks here on Division Street with great exposure! High income investment property, walking distance to the beach and downtown business centre! Over 5000 sqft building with multiple units, entrances and exits. Recently updated and improved including new (2024) boiler system and 3 separate hydro meters. Main Floor office space to be available as of August 1, 2024 for your business or can very easily be leased for income. The 2nd & 3rd floor consists of one luxurious 2-storey 4 bedroom 3 baths apartment, currently rented month-to-month. Extra storage in the very large basement is available. Plenty of parking spaces at the back of the building in its own private lot. Buyer is advised to do their own due diligence in regards to all aspects of this property. **** EXTRAS **** Live and work possibilities with additional income from tenants makes this one a rare and smart investment! (id:39551)
24 Elderberry Rd
Thorold, Ontario
Great Turnkey Investment Property Or A Large Family Home! This Carpet-Free, 5 Bedrooms (4+1), 4 Bathrooms (3+1) 1601 Sf + Bsmt Semi-Detached Was Built In 2017 By Mountainview In A Newly Developed Neighbourhood In Confederation Heights In The Heart Of The Brock University Student Rental Area. The Home Offers Open Concept Main Flr W/Living, Dining & Kitchen Area Boasting 9' Ceilings, 4 Good Sized Bedrooms + Loft On 2nd Flr & New 1+1 Bed Basement Apartment...Upto $5000 Dollars Per Month Short Term Rental Potential. **** EXTRAS **** $30,000 Spent On Bsmt, Hw/Laminate/Ceramic Flrs T/O, Hw Stairs, Fully Licensed Via Thorold Rental Licensing Bylaw W/Great Returns/Potential. Close To Pen Centre Shopping Mall, Groceries, & Hwy 406. Bus Route Delivers Students To Brock U. (id:39551)
225 Anne St
Niagara-On-The-Lake, Ontario
Welcome to your dream home in picturesque Niagara-on-the-Lake! This charming raised bungalow offers the perfect blend of comfort, space, and location. Boasting 3 spacious bedrooms and 2 bathrooms, this residence is designed to cater to your every need. Step into a haven of tranquility as you enter the backyard, a true park-like oasis that sprawls across an expansive lot. Imagine enjoying your morning coffee on the patio, surrounded by lush greenery and the gentle rustling of leaves. With ample space for outdoor gatherings, gardening, or simply unwinding, this backyard retreat is a rare find. Situated just steps from the historic old town strip, the location is nothing short of ideal. Immerse yourself in the rich history and vibrant culture of Niagara-on-the-Lake with its charming shops, gourmet restaurants, and cultural attractions. Whether you're strolling through the streets or indulging in the local wine scene, every facet of this exquisite town is easily accessible from your doorstep. (id:39551)
356 Concession 3 Rd
Niagara-On-The-Lake, Ontario
Discover your dream home with breathtaking views and a serene lifestyle. Nestled by a sprawling vineyard and the iconic Niagara Escarpment, this beautiful residence epitomizes luxury living. Boasting spacious rooms and contemporary amenities, it offers an enchanting panorama of rolling hills, lush forests, and endless vineyards. Whether you cherish fine wines or the beauty of nature, this home promises delight. Picture yourself enjoying your favorite vintage on the front porch, witnessing the captivating sunset over the vineyard, or leisurely exploring the picturesque countryside. Featuring expansive living spaces, a gourmet kitchen with maple cabinetry, white Caesar stone countertops, carrera marble backsplash, and luxurious bedrooms with individual ensuites, this home is perfect for entertaining or unwinding in style. Positioned near premier wineries and tourist attractions, it ensures endless activities. (id:39551)
#402 -380 King St
London, Ontario
Welcome to this impeccably updated unit, boasting a spacious open-concept layout that seamlessly blends modern comfort with elegant design. The custom kitchen is a culinary enthusiast's dream, showcasing sleek European-style cabinetry, a stylish tiled backsplash, and luxurious quartz countertops. Natural light fills the inviting living room through oversized windows, creating a bright and airy atmosphere. Step outside to the expansive covered balcony, perfect for relaxing and entertaining. The generously sized master bedroom impresses with ample space, complemented by his and hers closets for added convenience. Indulge in the spa-like ensuite, featuring heated tile flooring and a stunning dual tiled and glass shower. The main bathroom has been completely renovated with a tiled tub surround, reflecting the same level of attention to detail. Practicality meets luxury with the in-suite laundry room equipped with cabinetry, accommodating full-sized washer and dryer units. Updates including flooring (no carpet), doors and hardware, bathroom vanities, countertops, and fixtures enhancing the overall aesthetic appeal. Additional enhancements such as an upgraded electrical panel, pot lights, and light fixtures contribute to the modern ambiance. This home is beautifully appointed throughout, providing a comfortable and inviting living space. Enjoy access to fantastic building amenities, including a party room, library, fitness room with sauna, secure underground parking, and a spacious heated indoor pool with a terrace. Condo fees cover essential utilities such as heat, hydro, water, cable, and offer discounted internet services. (id:39551)
85 Haddon Ave N
Hamilton, Ontario
Welcome to 85 Haddon Avenue North, a beautiful all brick home nestled amongst some of Westdale's finest homes! Just steps from University and Churchill Park, this family friendly home is in need of some TLC on the interior. Currently leased to students until April 2025. This is the perfect opportunity for a family looking to renovate or an investor looking to acquire a property below market value. (id:39551)
36 Valley View Lane
Trent Hills, Ontario
Private Enclave with super friendly neighbours - some hailed from the US, and some year round living. Great escape from the city - yet close to amenities, restaurants in Northumberland (Port Hope, Cobourg, Grafton) and reservation .... all highway driving.....""seamless"" backyard but the property enjoys one of the longer waterfront. Cozy interiors with separate drive and garden sheds. Extra large patio, trellis and fire pit for amazing family outings. Seasonable dock. Great fishing along the Trent Severn - bass, pickerel, pikes, carps...and, for our global friends, The Trent Severn Waterway is a remarkable and historical 386-kilometer-long (240 mi) canal route that connects Lake Ontario at Trenton to Georgian Bay, Lake Huron, at Port Severn with Lock System. Another jog to our famous wine region - Prince Edward County. Not far from Trent University and Lakefield College. Foundation = cement block. **** EXTRAS **** Offers welcome on May 18th, 2024. Bully offers will be entertained. Private Road - shared maintenance cost is $450 p.a. The family prefer immediate closing. The property is offered ""as is where is"". (id:39551)
925 Highway 6 N
Hamilton, Ontario
Welcome to this beautiful bungalow situated on just under half an acre! Don't let the ""highway"" alarm you the rear yard is peaceful and quiet! Meticulously maintained newer furnace/AC, windows, doors, roof, driveway, siding, soffit, fascia, eves, deck... the list goes on! (full list available) This 1400sqft 3-bedroom bungalow, located in Millgrove, is just what youre looking for! This charming home features 3 good-sized bedrooms, one 4pc bathroom, a large eat-in kitchen that has been recently updated, new quartz countertops, and backsplash. The living room includes a wood-burning fireplace, new flooring & a large bay window. The family room has another gas fireplace, perfect for all those cold winter nights. The lower level will has plenty of storage and a bonus finished area for extra room. The garage was recently insulated and drywalled as well! Enjoy entertaining outside, on your large 269 ft deep yard, where you will find the 3-year-old pool at the back of the beautifully landscaped, quiet, peaceful property. Call today to book your Private Showing! (id:39551)
#128 -49 Rhonda Rd
Guelph, Ontario
This spacious stacked townhouse has three bedrooms , two bathrooms, large main floor laundry/utility room, and a walk out to a very pretty view from the private patio area to mature trees and an open grassy area. Carpet free with laminate or ceramic flooring throughout. The lower level ""main area"" is bright with a walk out to the patio from the living room, an eat-in kitchen and a powder room. The upper floor principal bedroom is quite large with a wall to wall closet. The two other bedrooms offer large closets as well. This unit offers two entries, one on the upper floor facing the parking lot, or from the lower level, off the patio. Community pool for hot summers! Located close to the Hanlon Parkway for commuting, and close to parks, schools, public transportation, and all that Guelph has to offer. **** EXTRAS **** Two heat pumps, one on each floor offer heating and air conditioning in addition to the electric baseboard heating. (id:39551)
19 81 Crescent St
Lambton Shores, Ontario
Own a PRIME piece of Real Estate and turnkey business in Growing Grand Bend. With a history spanning 15 seasons, Midori holds a significant place in the community, reflecting its enduring relevance and longstanding presence. Profitable and proven Books. Ultra Talented Staff and a recently improved building. Over the years, the property has not only flourished but surpassed initial expectations with the owner nearly tripling original business goals, attesting to its prosperous trajectory. This success has been further achieved by the active local involvement and unwavering support and building a strong brand.. Additionally, Midori has received unwavering support from the local community, contributing to its continued growth and resilience.Famous as a regional destination, drawing in consumers from close major markets like London, Sarnia, Kitchener and more. Current ownership is looking to help with a transition to maintain the brand and clientele to new ownership, ensuring that the genuine passion for the restaurant and its community are an asset and growth opportunity. As the upcoming season approaches, it represents the establishment's 15-year milestone, serving as a testament to its lasting impact and success. Look no further for your next Real Estate and Business- Steps from the beach! (id:39551)
#88 -143 Ridge Rd
Cambridge, Ontario
*View Virtual Tour* Welcome To This Beautiful Only 4 Years Old Construction Mattamy Built 2 Storey Townhouse that has 3 Bedrooms & 3 Washrooms With A Rarely Offered Walkout Basement That Could Be Rented Out Easily & It Is Backing On To A Green space For Full Privacy. You Have A Garage Entrance Through Main Floor, Separate Living That Could Also Be Used To Fit Big Dining Table & Decent Size Family Room With Gas Fireplace On A Beautiful Accent Wall. Open Concept Designed Kitchen Has Huge Quartz Countertop Centre Island That Also Offers Breakfast Bar Area That Can Easily Fit 5 Breakfast Bar Chairs, Stainless Steel Appliances With Tall Kitchen Cabinets, Quartz Counter-Top & Backsplash Compliment Each Other, Water Dispenser Stainless Steel Double Door Bosch Fridge & Stainless Steel Range Hood Will Help In Daily Kitchen Cooking. Primary Bedroom Offers Huge Walk-In Closet & Glass Standup Shower In The Ensuite. All Rooms Sizes Are Very Generous. Builder Finished Open Concept Walkout Basement Has So Much Potential To Make It To Your Own Taste, It Is Currently Setup As A Bedroom With Pot-Lights All Around. This Location Is Right Off The Highway That Is Ideal For Commuting. Layout Is Perfect For All. Beautiful Deck To Watch Sunset & Green Space. House Comes With 200 Amps Electrical Panel. No Disappointment At All. **** EXTRAS **** This House Is Perfect For Anyone Who Is Looking To Start A Family, 1st Time Home Buyers, For Retirement, Investors, Downsizing, Beautiful Cozy Townhouse In A Excellent Neighbourhood, Close To Highway, School, Hospital, Malls, Worship Place (id:39551)
1027 Weber St E
Kitchener, Ontario
Nestled in the heart of the city the opportunities for this property are plentiful. Greeted by the lovely covered porch, step inside this beautifully maintained century home and discover the elegance of ornamental door moulding, tall ceilings, and antique glass door knobs. The main level offers a seamless flow between the dining area, living room, and the kitchen, ideal for both everyday living and entertaining guests. Large windows throughout ensure ample natural light shines on the beautiful engineered hardwood floors. The practical kitchen boasts newer cabinetry, a granite double sink, tile backsplash, and pot lights throughout, creating a contemporary yet cozy space. Upstairs, you'll find three bedrooms, all thoughtfully designed for comfort and convenience, and a 4-piece bathroom. Two of these bedrooms feature custom-built closets, maximizing storage space without sacrificing style. The fully finished basement offers additional living space complete with a 3-piece bathroom, perfect for a home office, entertainment area, or guest suite. The side door with basement access ensures endless possibilities for an in-law suite, or separate entrance for home business clients. Outside, you'll find a 20x26 workshop, providing ample space for hobbies, storage, or a small business, while laneway access at the rear of the property provides the opportunity to explore creative options like a laneway home or distinct property access for clients or employees. Over the years this home has been fully renovated including: all new electrical, all new plumbing, all plaster removed, new insulation and drywall throughout, newer roof, newer windows, updated kitchen, and more. Located in a central area with C2 zoning and excellent highway access, this property offers the convenience of urban living with the versatility of commercial zoning. Close to schools, parks, shopping, and many amenities, it's the perfect place to call home or set up your new home business. (id:39551)
677 Cherrywood Dr
Burlington, Ontario
This impeccable 2 storey updated well maintained home in sought after Aldershot community features mature grounds, beautiful perennial gardens with interlock driveway and walkway, private fenced in yard backing onto bike trail. Four spacious bedrms, 2.5 baths. Primary bedroom w/2closets, Hrdwd, Bin-shelving, Main flr features Den, Liv/Din rm with large windows, hrdwd flr, Updated kitchen, with four SS appliances, Peninsula Isl, ceramic floors and W/O to white cedar deck & fully fenced yard in a tranquil setting. Main floor family room W/ BIN shelving, Hrdwd, wood fireplace and walk out. Convenient garage door entry access and two-piece bath. Professionally finished lower level features updated laundry area, storage area, recreation room W/ping-pong table and two-piece bath. This home is move in ready and conveniently located backing onto bike path in quiet neigborhood, walking distance to schools and parks. Close to all amenities & HYW's. Don't miss out! (id:39551)
What's Your House Worth?
For a FREE, no obligation, online evaluation of your property, just answer a few quick questions
Looking to Buy?
Whether you’re a first time buyer, looking to upsize or downsize, or are a seasoned investor, having access to the newest listings can mean finding that perfect property before others.
Just answer a few quick questions to be notified of listings meeting your requirements.
Meet our Agents








Find Us
We are located at 45 Talbot St W, Aylmer ON, N5H 1J6
Contact Us
Fill out the following form to send us a message.
