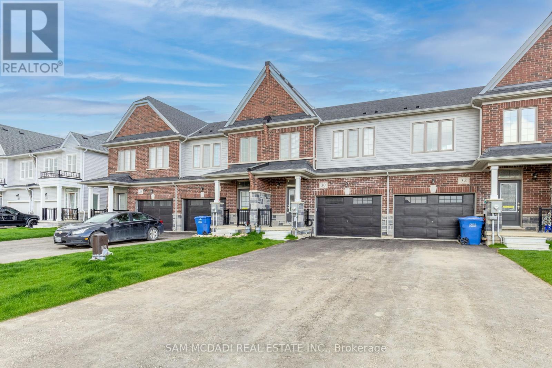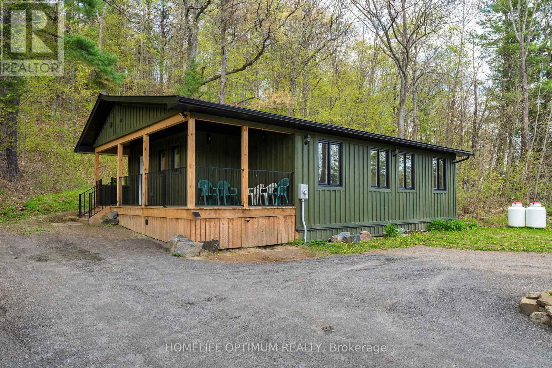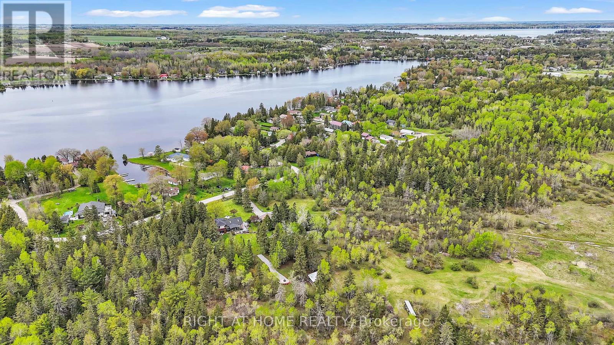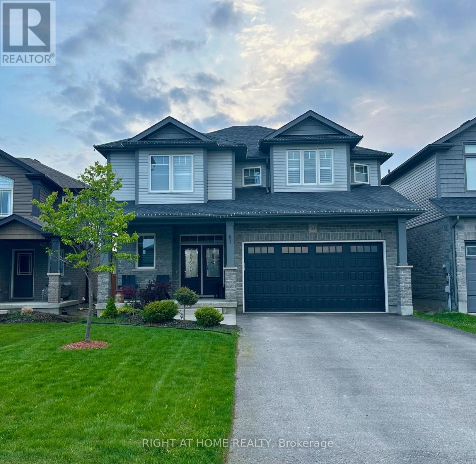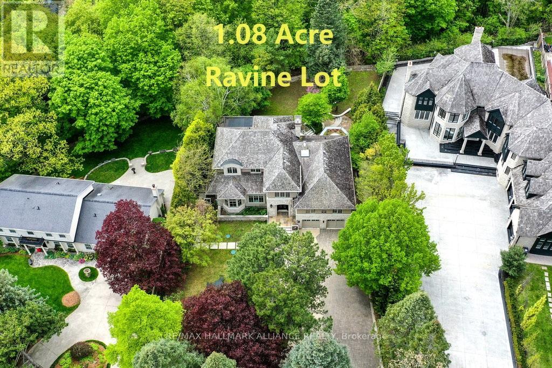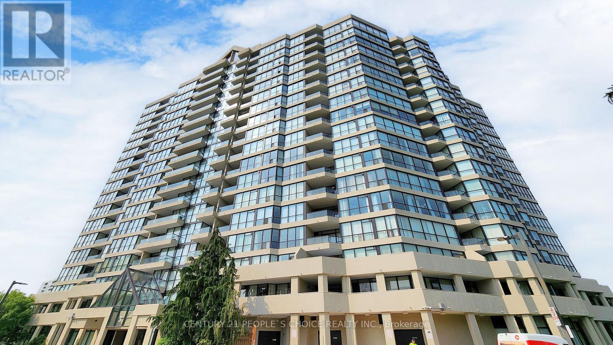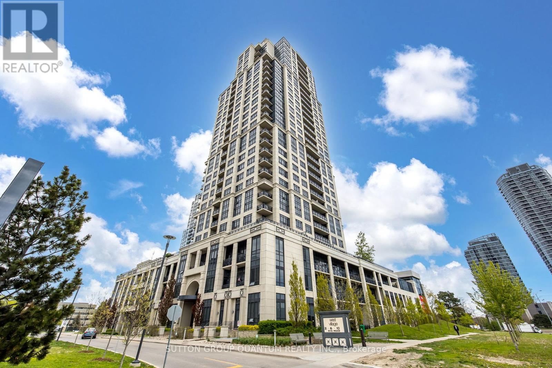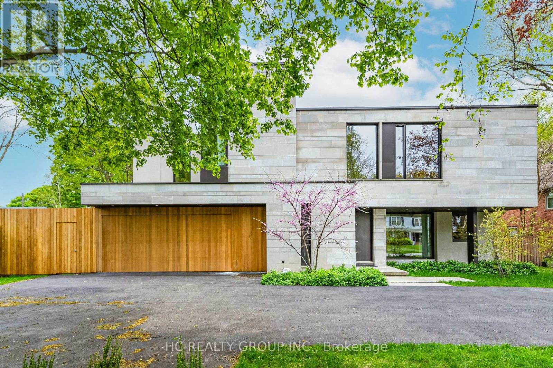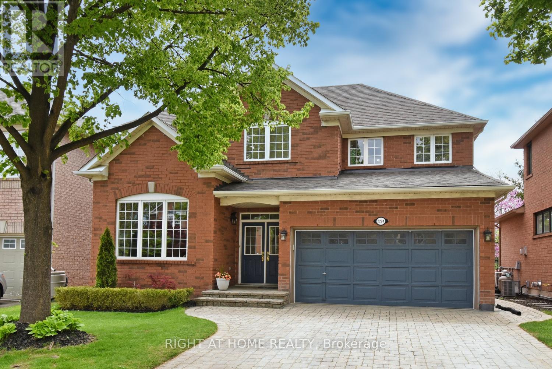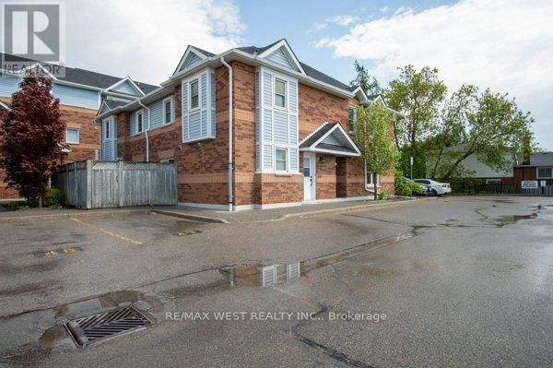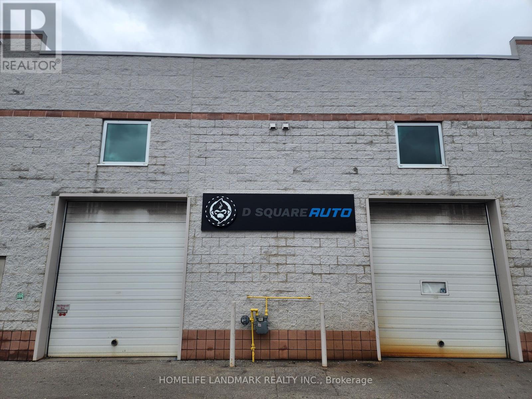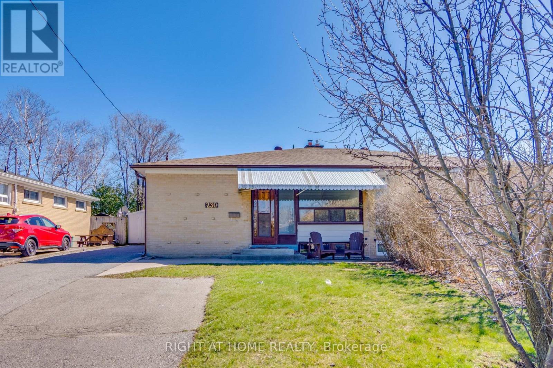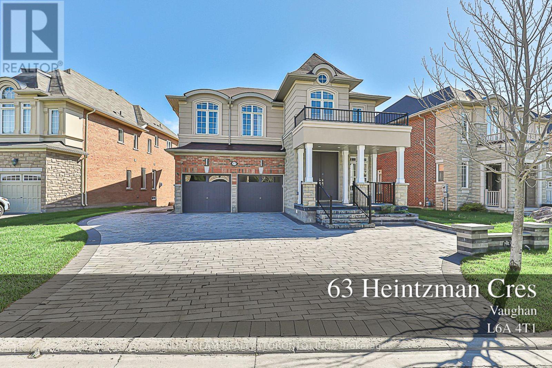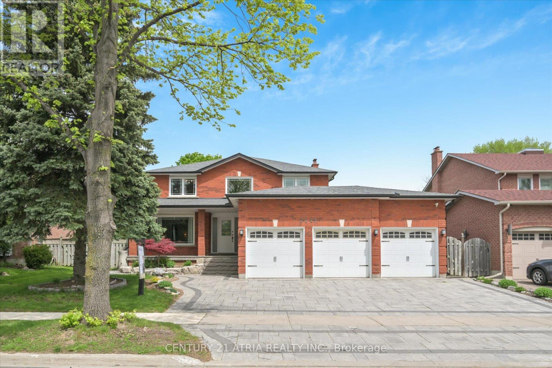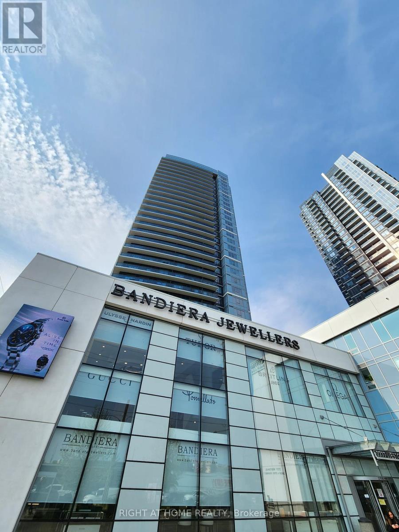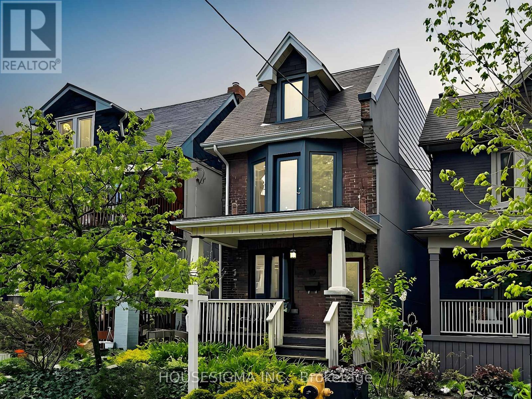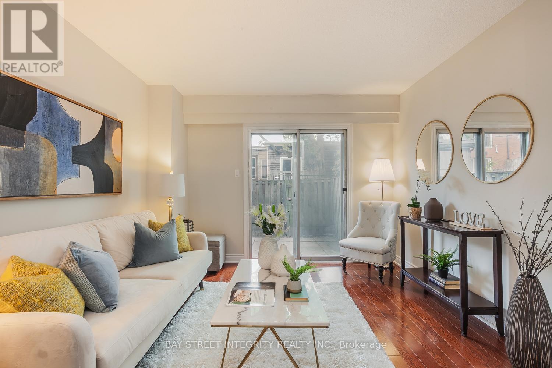Listings
38 Renaissance Drive
St. Thomas, Ontario
PresentingThis Nearly-New 3-Bedroom Executive Townhouse, Meticulously Upgraded From Top To Bottom. The Main Floor Offers Impressive 9-Foot Ceilings, Enhancing The Spaciousness Of The Living Area. The Kitchen Is A Focal Point, Featuring Quartz Countertops, A Gas Stove, And Modern Finishes While Open Concept To The Living/Dining Room Perfect For Entertaining. Upstairs, Discover The Convenience Of A Well-Placed Laundry Room Alongside Three Generously Sized Bedrooms And 2 Full Bathrooms. The Professionally Finished Basement Adds Value With A Family Room, Fourth Bedroom, And Another Full Bathroom, Offering Versatility For Extended Family Or Guests. Rare Four-Car Parking On The Driveway And A Sprawling Backyard, Ideal For Entertaining Or Providing A Safe Play Area For Children. This Home Offers It All And Is Move In Ready! **** EXTRAS **** 5 Car Parking, Smart Switches throughout,Doorbell Camera, HRV System. (id:39551)
49 Macklin Street
Brantford, Ontario
*Premium Ravine Lot* Modern, Spacious and Rare 4 Bedroom with Upgraded Double En-suite and Full Separate Bath on 2nd Floor. New Double Garaged Detached home backing on ravine in a desirable and most sough-after community in Brantford. Sun filled 9' Ceilings, open concept layout with upgraded oversized kitchen. Intuitive laundry on 2nd floor and upgraded plumbing rough-in in the basement for the future. Close to Hwy 403 and all amenities. Perfect home for a growing family or a family looking for more space and privacy. **** EXTRAS **** SS Platinum Samsung WA5471ABP Top Load Washer & SS Platinum Samsung DV5471AEP Front Load Dryer, SS Frigidaire FFCD2413US 24'' Dishwasher, SS Frigidaire Glass Top Stove, SS KitchenAid KFCS22EVMS 21.8 cu. ft. Counter-Depth Fridge (id:39551)
30 Fennell Street
Southgate, Ontario
Welcome to your dream abode: a charming freehold townhome that combines the convenience of townhouse living with the comfort and luxury of a spacious family home. Step inside and discover a haven where every detail has been carefully curated to elevate your lifestyle. This stunning residence boasts three generous bedrooms and three luxurious bathrooms, providing ample space for you and your loved ones to thrive. From the moment you enter, you're greeted by the warm embrace of hardwood floors that grace the main level, lending an air of elegance and sophistication to every step you take. The heart of this home is undoubtedly its upgraded kitchen, where culinary delights come to life against a backdrop of sleek design and modern convenience. Imagine preparing gourmet meals surrounded by premium finishes, stainless steel appliances, and a stylish backsplash that adds a pop of personality to the space. After a delicious meal, retreat to the spacious living area, where natural light floods in through large windows, creating a bright and inviting atmosphere perfect for relaxation or entertaining guests. Whether you're curling up with a good book by the fireplace or hosting a lively gathering with friends and family, this versatile space effortlessly adapts to your every need. Upstairs, the indulgence continues with a serene master suite complete with a luxurious ensuite bathroom, offering a private oasis where you can unwind and rejuvenate after a long day. Two additional bedrooms provide comfort and privacy for family members or guests, ensuring everyone has their own tranquil retreat to escape to. Outside, a charming backyard beckons you to enjoy the outdoors, whether you're sipping your morning coffee on the patio or firing up the grill for a summer barbecue, this is truly a place you'll be proud to call home. Don't miss your chance to experience the epitome of modern living schedule your showing today and start envisioning the life you've always dreamed of. (id:39551)
2835 Hwy 60
Lake Of Bays, Ontario
Welcome to your newly renovated open-concept bungalow with 6 inch wall construction, upgraded insulation and 200 amp service nestled in the heart of scenic Lake of Bays township. This charming 2 bedroom, 2 bathroom home has been completely renovated from top to bottom, offering a modern and inviting living space for you to call home. Featuring a large sunroom with French doors and a cozy propane forced air heating system, you can stay warm and comfortable year-round, making this bungalow the perfect retreat for all seasons. Conveniently located just down the street from shopping and restaurants and a five-minute walk to one of Lake Of Bays finest beaches and boat launch areas, this property provides convenience and easy access to endless outdoor adventures including hiking, boating, canoeing, kayaking, swimming, fishing, ATV and snowmobile trails, zip lining, golf, downhill and cross-country skiing and the list goes on and on. If thats not enough Huntsville is only a short 20 minute drive where you will find big box store shopping, restaurants, hospital and more. (id:39551)
119 Sturgeon Glen Road
Kawartha Lakes, Ontario
Unprecedented privacy! Step into your own slice of paradise at Paradise House! Nestled on a tranquil 2.47-acre lot steps away from the serene shores of Sturgeon Lake, this newly renovated custom-built 4 Level Side Split Bungalow invites you to indulge in luxury and tranquility like never before. As you enter the extra long driveway, be greeted by the allure of mature trees embracing the property, whispering tales of the beauty that awaits within. Step into the chef's dream kitchen, where an executive gas stove and stainless steel appliances await to elevate your culinary adventures. Gather around the expansive quartz waterfall island, basking in the breathtaking views of the lake and surrounding forest. On the main level, discover a large formal dining room, a 2nd bedroom, a 3-piece washroom, each meticulously crafted with attention to detail.Unwind in the serene ambiance of the yoga or reading room, offering a sanctuary to nourish your mind and soul while overlooking the lush expanse of the yard. Ascend to the master retreat, a sanctuary of indulgence boasting ample space for a king-size bed, a cozy reading nook, and a luxurious 4-piece ensuite equipped with high-end finishes. Retreat downstairs to the spacious family room adorned with a captivating pine ceiling and a wood-burning fireplace, beckoning you to unwind in warmth and comfort. Indulge in even more luxury and versatility with the fully finished basement of this remarkable property. Unwind by the cozy glow of a gas-burning fireplace, where warmth and comfort converge to create an inviting ambiance. With ample space available, the basement offers endless possibilities, whether you envision an extra bedroom, a recreational retreat, or a personalized sanctuary tailored to your desires. .Every corner of this property offers an opportunity to embrace the joys of outdoor living. **** EXTRAS **** Large Deck, 2 Detached Garages with Metal Roof, 2 Garden Sheds on Property, Fire Pit, Stone Grill, See attachment for more info! (id:39551)
33 Stuckey Lane
East Luther Grand Valley, Ontario
Discover the elegance of this stunning 2400 sqft + Basement 3+1 bdrm, 3-bath gem. With NO Neighbours behind. Be greeted by a spacious foyer inviting you into an open-concept flr plan that blends sophistication w/ functionality. Soaring 9 ceilings w/cathedral create an airy & spacious ambiance, allowing natural light to flood every corner. Cozy up by the gas FP in the fam. rm, creating the perfect setting for relaxation. The Kitchen features upgraded quartz countertops & ample storage space for the culinary enthusiast. Step outside onto the lrg two-tier deck, a haven for entertaining guests or enjoying quiet moments with no neighbours behind. Retreat to the primary bdrm, complete w/two lrg W/I closets, an ensuite boasting a W/I shower, double sinks, & a skylight. The primary bdrm features a versatile sitting room, perfect for a nursery, office, or exercise space. Two good sized bdrms w/lrg closets overlook the private bckyrd. This home is a rare find, meticulously cared for & thoughtfully designed w/an eye for detail. (id:39551)
1729 Blythe Road
Mississauga, Ontario
Exquisite family home nestled in the prestigious Doulton Estates on a serene cul-de-sac back onto tranquil ravine, this architectural masterpiece boasts 4 bedrooms, 6 baths on a sprawling 1.08acre ravine lot.The grandeur of this home begins with the foyer's marble floor and an elegant chandelier, setting a captivating tone. The main level features a chef's kitchen equipped with high-end appliances, a spacious living room with a wood-burning fireplace, and a formal dining room adorned with tray ceilings. Floor-to-ceiling windows bathe the space in natural light, while the lower middle level offers a library, office, and a luxurious 3-piece bathroom. Ascend to the upper middle level, where 3 bedrooms, each with en-suite bathrooms. The top level is dedicated to the primary suite, featuring a lavish 5-piece spa-like bathroom, a cozy sitting room, and a private office space. The lower level is an entertainer's dream, complete with a custom wet bar, a spacious recreation room, a wine cellar, and a walk-out to the expansive backyard. This home seamlessly blends luxury living with functional design, creating an unparalleled living experience for those with discerning tastes. **** EXTRAS **** Step into the enchanting outdoors you'll find a fully fenced backyard adorned with a raised deck, a charming patio, lush greenery spread across an expansive lot. (id:39551)
1607 - 5 Rowntree Road
Toronto, Ontario
Don't Miss This Opportunity, Shows 10Plus! Beautiful East View Of Peaceful Ravine And Seconds Away From The Humber River Ravine Walking Trails, Walk Your Dog. Surround Yourself With Mature Trees, private balcony.The amenities are incredible, with 2 Pools (Indoor & Outdoor), Squash Court, Sauna, Gym and Outdoor Tennis Courts - Centrally Located in Etobicoke in a Peaceful, Family Friendly,24 Hours Gated Community. Close to all amenities & convenient quick access to Highways 400/427/407/401/27,Close to Public school, Transit, & Shops - this won't last long ! **** EXTRAS **** All Existing Fridge, Stove, Washer, Dryer, Built-In Dishwasher (id:39551)
1807 - 6 Eva Road
Toronto, Ontario
This West Village apartment offers a delightful blend of comfort and charm. As you step into the unit, you're greeted by warm, engineered laminate floors that lead you into the inviting living space. Large windows along the southern wall flood the apartment with natural light, offering breathtaking views. The living room is spacious yet intimate, perfect for entertaining guests or relaxing after a long day. The modern kitchen is adjacent to the living area, complete with stainless steel appliances, ample counter space, and stylish cabinetry. Whether cooking a gourmet meal or enjoying a quick breakfast, this kitchen has everything you need. The primary bedroom offers plenty of space for complete full-size furniture sets and boasts an en-suite bathroom, providing privacy and convenience. The second bedroom is equally comfortable, offering versatility as a bedroom, guest room or home office. Both bathrooms feature elegant finishes and contemporary fixtures. And with the convenience of in-unit laundry, chores become a breeze. Located in the Etobicoke West Mall neighbourhood, this apartment puts you just a quick hop from trendy shops, cozy cafes, and world-class dining. Whether strolling along tree-lined streets or exploring nearby parks, you'll love calling this apartment home. (id:39551)
1336 Hillhurst Road
Oakville, Ontario
Located in the prestigious Eastlake neighborhood of Oakville, this exquisite modern house is a true marvel of design and functionality. The home boasts four luxurious bedrooms, each with its own ensuite and heated floors throughout, creating a warm, inviting atmosphere. It features two state-of-the-art kitchens equipped with high-end appliances, ideal for those who love to cook and entertain. The living area flows seamlessly into an expansive patio, which includes a cozy fireplace, a jacuzzi, and breathtaking views of the stunning backyard pool, perfect for both relaxation and hosting gatherings. The residence is further equipped with two air conditioning units and two furnaces, ensuring optimal climate control throughout the year. Additionally, the garage comes with a car lifter, making it a dream for automotive enthusiasts. With its blend of advanced technology and elegant design, this artwork offers an unparalleled living experience in one of Oakville's most desirable districts. **** EXTRAS **** All Windows coverings, All ELFS, GDO remote controller, Grill, Car lifter, Hot tube & Pool equipment, Outdoor fireplace, steam in Master-ensuite and sauna. (id:39551)
2224 Kingsmill Crescent
Oakville, Ontario
Ravine? Check. Great schools? Check. Home office? Check. Finished Basement? Check. This stunning home has every item on your must-have list. Located on a quiet street in popular Westoak Trails, this home is located in a district known for top schools. Surrounded by peaceful nature, this sun-filled home is a winner from the inside out. Featuring a great floor plan with main fl. living room with vaulted ceilings, kitchen with granite counters, and family room with stunning views of the private rear yard. Upstairs features an oversized primary bedroom with ensuite and W/I closet, 2 addt'l large bedrooms, a 4 pce washroom and a desirable home office. In the basement you will find a large family rec. space. Outside, the rear yard will wow you with the beautiful ravine, stunning landscaping and spacious patio for all your outdoor entertaining. Located near trails, parks, schools, major highways, shopping, the hospital and more. This home is a must-see! (id:39551)
217 Hollywood Hill Circle
Vaughan, Ontario
Welcome Home To This Meticulously Maintained and Spacious Semi In The Prestigious Vellore Village. Open Concept, One of the Best Functional Layout with 3 Generous Sized Bedrooms, Large Closets and Windows for Natural Light. California Shutters. Extended Interlock Driveway To Fit 3 Cars. Low Maintenance Interlocked Backyard Perfect for Entertaining Guests. Walk to Highly Ranked Schools, Community Centre, Outdoor Parks, Baseball Diamond, Tennis Court, Soccer Field, Library, Transit, Plazas. Minutes to Hwy 400, 407, Vaughan Mills & Canada's Wonderland. Don't Miss Out On This Opportunity! (id:39551)
117 White Boulevard
Vaughan, Ontario
Looking to move into the highly desired Brownridge area? Your search is over as this meticulously maintained 1 owner 4 bedroom home is ready to make it's next owners just as happy. With 4 well sized bedrooms, this home is perfect for an expanding family or a work from home setup. The main floor offers an eat in kitchen, living room, dining room and a family room with fireplace and walkout to the backyard!Downstairs, the finished basement offers even more living space with a full kitchen and large recreation area with fireplace. With convenient walk-up to the garage, this versatile area adds to the home's appeal and functionality.Come take a look and start planning your next move! **** EXTRAS **** You won't feel cramped in this spacious home comprising of 2048 sqft above grade and a 912 sqft finished basement, giving you 2960 sqft of living space (id:39551)
1058 Isabella Street
Innisfil, Ontario
Introducing a fantastic opportunity for buyers looking for a remarkable opportunity in a prime location steps from Lake Simcoe. This charming 3-bedroom, 3-bathroom home is situated on a spacious 64 by 164 foot lot, offers plenty of room for expansion and creative possibilities. With the lot connecting to Cameron St, there is a potential for lot severance and the potential to add a second driveway, providing convenient access and flexibility. Perfect for all first time buyers, investors and renovators. Walking distance from the picturesque Lake Simcoe, this property is a haven for outdoor enthusiasts and nature lovers and the oversized garage has hydro! Prospective buyers are encouraged to conduct their own due diligence and contact the local zoning authorities to explore the various development options available. Unlock the full potential of this property, create a personalized living space tailored to your needs and be at the cottage all year round. (id:39551)
134 - 12421 Ninth Line
Whitchurch-Stouffville, Ontario
Enjoy comfort in this 3-bedroom corner townhouse nestled in the heart of Stouffville. Minutes from everyday amenities, the Stouffville Go Train Station, and Hwys 404 & 407, convenience meets comfort at your doorstep. This great layout creates an amazing flow from the kitchen to the dining area, giving both functionality and a homey feel. On the Second Floor the bright and airy primary bedroom features a large closet, and two additional bedrooms offer space for a growing family. Enjoy outdoor moments on the private patio & childrens playground(almost private) With parking spot steps from your front door, this residence makes it easy to live in the suburbs. Enjoy the charm of Stouffville, Musselman Lake is only a 10 minutes drive! And still be close to the Big City!! Don't miss this opportunity; schedule your showing today! Arena and schools are a literally steps away, A great place to start a family!!!! **** EXTRAS **** \"AS IS\" Fridge, stove, dishwasher, microwave, range, washer, dryer, water softener, reverse osmosis(for drinking water), window coverings, electric light fixtures, mirrors in bathrooms (id:39551)
14&15 - 156 Bullock Drive
Markham, Ontario
Great Opportunity To Own A Good Reputation Automotive Business In Prime Location In Markham. Buyer Will Take Over All Existing Clients & All Equipment In The Shop. Rare Double Units With 19Ft Ceiling. Custom 2nd Level With Storage, Customer Waiting Room With Pantry & Washroom. Ground Level Shop Has Office, Parts Storage Room & Extra Washroom. **** EXTRAS **** Current Lease: The Unit For $6,200/Month + T.M.I. & Utilities. (id:39551)
230 Alsace Road
Richmond Hill, Ontario
Pride of ownership! Located in the Top-Ranking Bayview Secondary School District With International Baccalaureate Program (Ontario's top Richmond Hill schools) this home features a separate entrance in-law suite, making it an ideal choice for multi-generational families or built in investment opportunities! The main floor boasts Kitchen with quartz countertop(2024), Combined Liv/Din Rms with Potlights and a brand new 4 pc bathroom and quartz counters (2024).Bright In-law suite features living room with brand new laminate flooring( 2024) with large new kitchen with quartz countertop (2024) and 2 large bedrooms and 3PC Renovated washroom (2024). New Laminate floor in the basement. Whole House Freshly painted.A close walk to Go train and YRT right at your doorstep, ensuring seamless access to transportation, restaurants, parks and shopping! Don't miss out on this great opportunity! (id:39551)
63 Heintzman Crescent
Vaughan, Ontario
A Dream home with large premium lot in one of the best streets in Upper Thornhill Estates in Enclave! Walking Distance to Herbert H. Carnegie Public School, Parks and Ponds, close to Heintzman Trail. Surrounded by forest natural oxygen charging station. Large two storey 5 bedrooms plus 4.5 washrooms, 4388Sq.Ft. total living space with finished walk-out basement plus two extra bedrooms, cold room and storage. Beautiful appointed spacious rooms, Sunning Eat-in Modern Kitchen with Granit Countertop, Center Island, Premium Appliances, designer lighting fixtures and Hardwood Throughout. Gas Fireplace in the main floor and electric fireplace in master bedroom. Master bedroom with his & hers closets and 5pc Ensuite and overlook the backyard. Upgraded interlock and large driveway and no sidewalks. Mins driving to shops, restaurants, grocery stores, GO Station and HWYs. **** EXTRAS **** Samsung Fridge, Washer & Dryer (2023); LG Fridge (2020); Bosch Stove, Owen, Microwave, dishwasher, Range Hood; Irrigation System (2020); Hot Water Heater (2024); Water Softener (2019); Heat Recovery Ventilators and Steam Humidifier (2018) (id:39551)
2243 Rodick Road
Markham, Ontario
Welcome to one of the most prestigious neighborhoods and the prime location in Markham! Surrounded by amenities and minutes away from Cachet Centre and King Square. Here, you'll discover T&T Supermarket, banks, restaurants, medical centers, and a plethora of shopping options right at your fingertips. 5 Minutes away to Hwy 404/Angus Glen CC& Golf Course, Hwy 7 and Markville Mall. This charming home sitting on a 60FT lot has undergone recent upgrades, including hardwood flooring throughout and brand new renovated bathrooms on the second floor, adding a touch of modern elegance and sophistication. With its ideal location, abundance of amenities, and top-ranked schools Pierre ETrudeau HS(#12) St. Augustine(#12) 2243 Rodick Rd is the perfect place to live and raise a growing family. **** EXTRAS **** All Elfs, All Window Coverings, S/S Fridge, Stove, Rangehood, GB&E, CAC, Garage Door Opener& Remotes Humidifier, Central Vac, Water Softener(As is) (id:39551)
510 - 3700 Highway 7 Road
Vaughan, Ontario
Welcome To The Highly Desirable Centro Square Condos Located @The Intersection Of Highway 7 Rd & Weston Rd. 1 Bedrm + Den Suite, Functional Layout W Builder Upgrades. Large Balcony W Northview, 9Ft Ceiling, Primary Bedrm With Spacious W/I Closet. Modern Eat-In Kitchen W/Granite Counters, Custom B/Splash, Under Mount Sink & S/S Appliance. Steps To Shopping, Dining, Transit Including Vmc Subway Station! **** EXTRAS **** S/S Fridge,Stove, Dishwasher, B/I Microwave Oven, Washer & Dryer. All Elf's 1Parking. Amen: Gym/Guest Suites, Indoor Pool/Whirlpool, Party/Meeting/Game Rm, Sauna, Rooftop Terrance, 24 Concierge. Excl: Curtains & Staging Material (id:39551)
1024 Suddard Avenue
Oshawa, Ontario
Welcome to a stunning stone and brick home by Minto, the exclusive 50-foot model facing the Future Community Park in the premium Oshawa North community. Boasting the largest layout on the street, spanning approximately 3000 sqft. This corner lot gem has been lavishly upgraded with over $200K in enhancements, including a gourmet kitchen featuring premium stainless steel appliances, upgraded cabinets, flooring, backsplash, countertops, and a spacious island. Step inside to be greeted by 9-foot ceilings, a natural glass fireplace, and a convenient main floor den. Ascend the dual-tone staircase to find smooth ceilings and luxurious finishes throughout the second floor; upgrades just keep on going. Conveniently located just minutes from HWY 407 and a bustling plaza with Walmart, Superstore, restaurants, banks, and more, this home offers both privacy and accessibility. Experience luxury living in Oshawa's most coveted neighborhood, where every detail has been thoughtfully curated for your utmost comfort and enjoyment. Don't miss the opportunity to make this meticulously upgraded masterpiece your own. **** EXTRAS **** Upgrade List Attached,Minto Site Map Attached. (id:39551)
182 Malvern Street
Toronto, Ontario
Absolutely Stunning Detached Home With 4 +2 Bedrooms WITH 4 WASHROOMS And Walkout Basement With Separate Entrance. This Bright & Spacious Home Is In A Very Convenient And In High Demand Markham And Shepperd Area. Steps To Ttc And Mins To School, Close To All the Amenities. Excellent Location, Minutes To Hwy 401, Schools, Parks, Shopping, Uoft, Centennial College And More.!! Excellent For First Time Buyers.! **** EXTRAS **** S/S Fridge, S/S Stove, S/S Dish Washer, Washer And Dryer, Basement Fridge & Stove, All Electric Light Fixtures And Window Coverings. (id:39551)
10 Ravina Crescent
Toronto, Ontario
An exceptional opportunity to own a rarely offered, detached, legal duplex with two 2-bedroom units. Step into this charming property Nestled In The Pocket On The Coveted 10 Ravina Crescent. With over 2000+ square feet of living space on 3 storeys, it is the perfect blend of space and functionality. Boasting two complete and distinct units, this lovely property caters to investors, a family who wishes to re-convert to a single family or multi-generational family, or those seeking options to maximize their investment by occupying one unit and renting the other. Lower Unit: The main floor welcomes you into an original, light-filled, floor layout with 9 ft ceilings, an updated kitchen, a separate laundry facility and backyard access with shade trees and a privacy fence. The lower floor was underpinned, fully excavated and reconfigured, with full-height ceiling, offers 2 bedrooms with closets, reclaimed oak floors, and a 4-piece bath with a full tub. Upper Unit: In this bright unit you will discover a truly open-concept layout, featuring one bedroom on the second floor and the main bedroom on the third floor, 3-piece bath, & a galley kitchen. On the third floor relish the bedroom with multiple closets, a separate A/C unit, step outside to a large terrace to enjoy west-facing views of the surrounding neighbourhood, complete with BBQ, electrical outlet and hose bib for ultimate convenience. Your sweet oasis! Ideal for investors, individuals yearning for that spacious single-family home, or those working hard to find a way, this property caters to various lifestyle needs. With its prime location, spacious layout, and versatile configuration, there are many, many options. Walkable! Bikeable! Steps to Danforth Avenue, Phin Park, Withrow Park, Restaurants, Shopping, Coffee Shops, Library, Public Pools, Dog Parks, Pape and Donlands subways stops 8-10 min. walk and new Cross-Town line under construction. **** EXTRAS **** Basement underpinning (2004), front roof (2022), flat roof (2015), addition of third-floor bedroom (2015), upper floor balcony & pergola (2015), See Attached Feature/ Upgrade Sheet for more details! (id:39551)
45 - 275 Broadview Avenue
Toronto, Ontario
LOCATION! LOCATION! LOCATION! Discover This Incredible Townhouse In South Riverdale! This Turnkey, Renovated Townhouse Boasts Over 1200 Square Feet Of Living Space, Low Maintenance Fees, Very Convenient Commute To Downtown. Steps Away From Two Streetcar Lines/ Grocery Stores/ Trendy Restaurants/ Parks/ Schools And Much More. Spacious And Functional Layout. Featuring A Modern Kitchen With Stainless Steel Appliances. Combined Dining And Living Room Area Which Opens Onto A Private Backyard. Three Generously Sized Bedrooms Each Feature Ample Closet Space. Spacious Basement Can Be Used As A Family Room/ Home Office/ In-Law Suite, With A Newly Renovated Bathroom. **** EXTRAS **** Includes Fridge, Stove, Oven, Range Hood, Washer & Dryer (id:39551)
What's Your House Worth?
For a FREE, no obligation, online evaluation of your property, just answer a few quick questions
Looking to Buy?
Whether you’re a first time buyer, looking to upsize or downsize, or are a seasoned investor, having access to the newest listings can mean finding that perfect property before others.
Just answer a few quick questions to be notified of listings meeting your requirements.
Meet our Agents








Find Us
We are located at 45 Talbot St W, Aylmer ON, N5H 1J6
Contact Us
Fill out the following form to send us a message.


