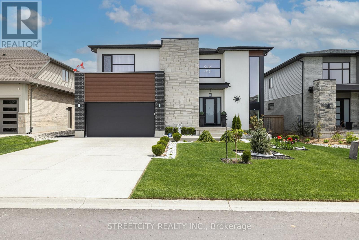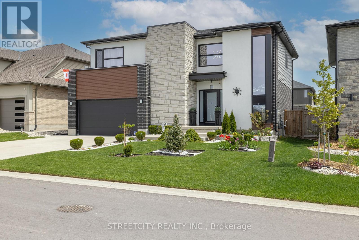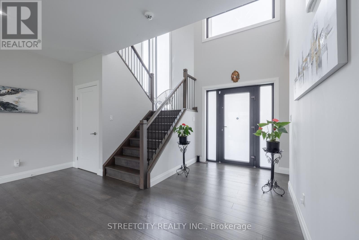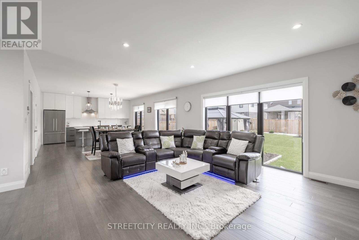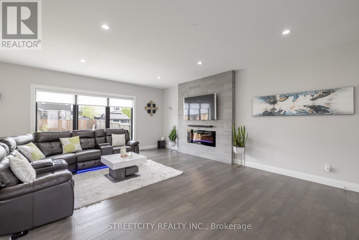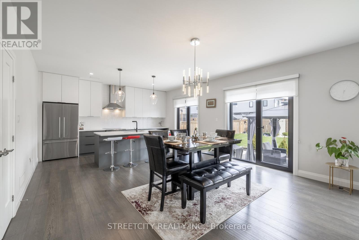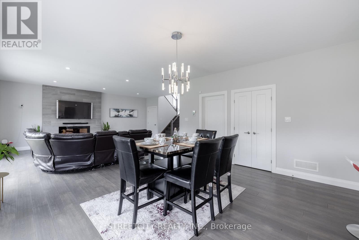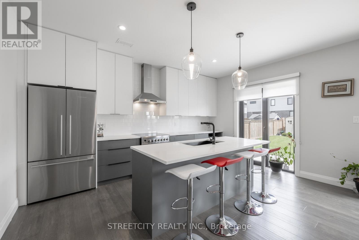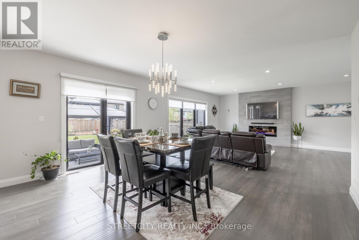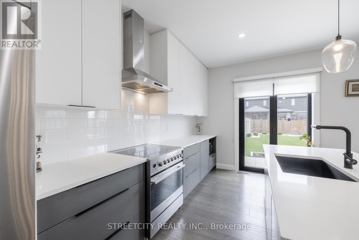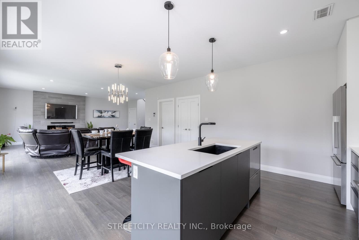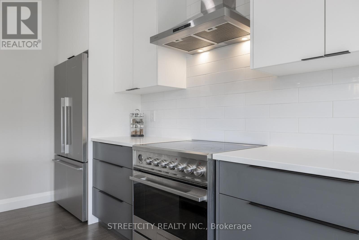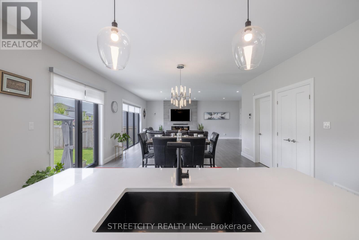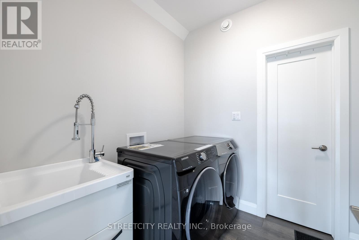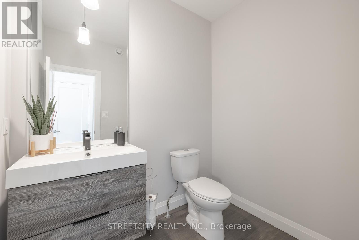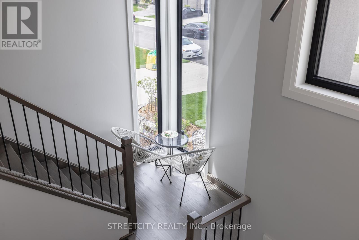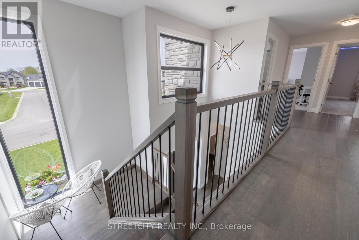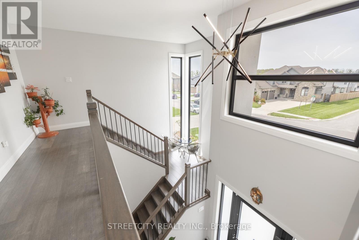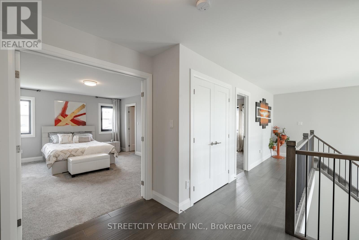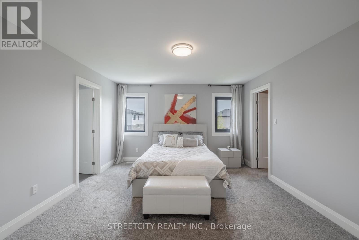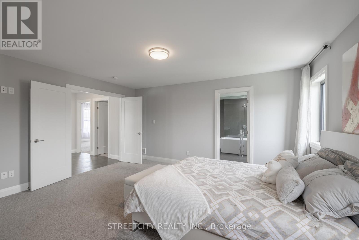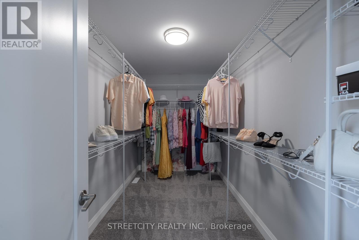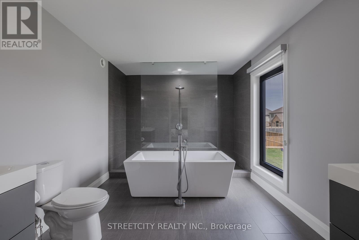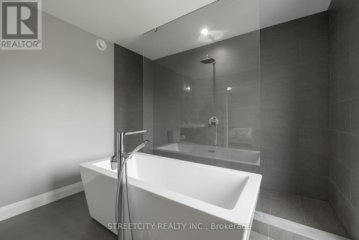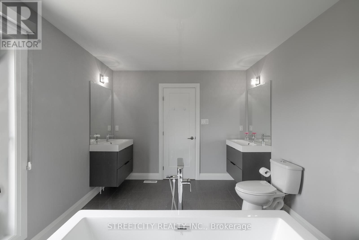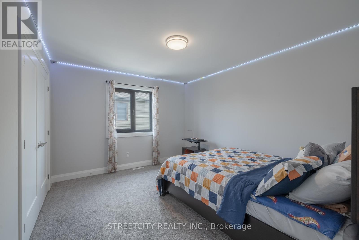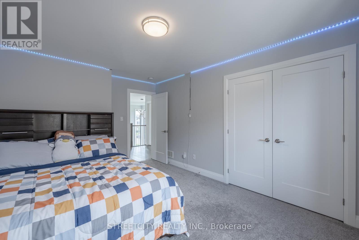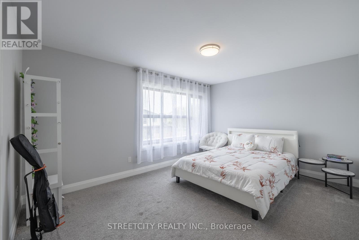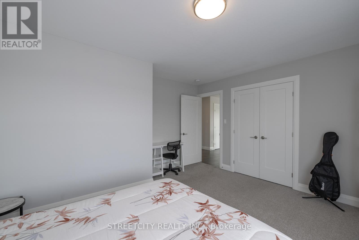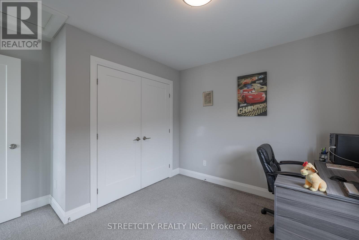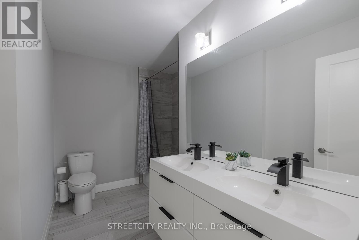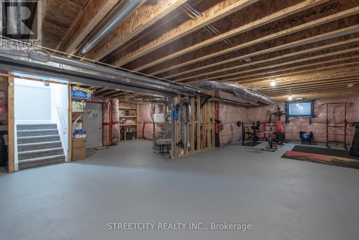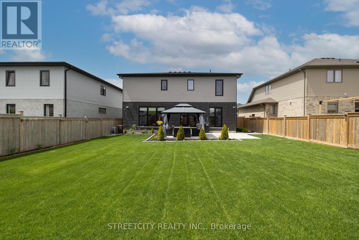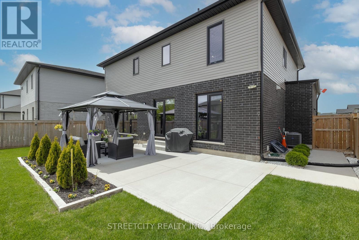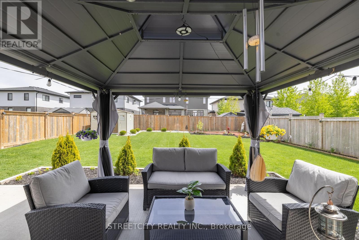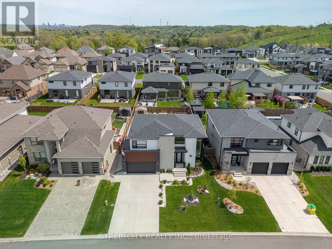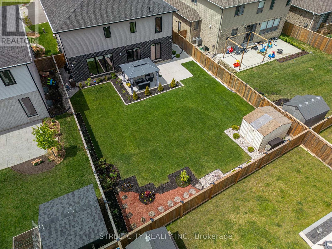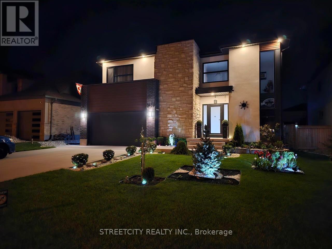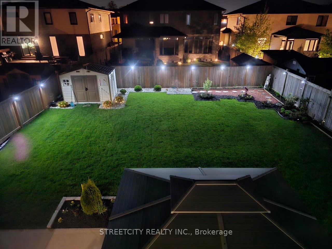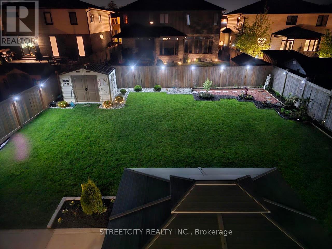2405 Brayford Crescent S London, Ontario N6K 0C4
$1,399,500
Welcome to a contemporary haven in London, Ontario. This home includes 4 bedrooms, 3 bathrooms, and boasts a stylish kitchen with a sleek black stainless steel sink and elegant quartz countertops. European doors and windows enhance the aesthetic appeal while providing functionality. Relax in the inviting living room illuminated by dimmable pot lights or cozy up by the electric fireplace. Retreat to the spacious master bedroom featuring a walk-in closet and luxurious ensuite bathroom with his and her sinks. Explore the potential of the unfinished basement, offering ample space for customization and expansion which also includes a tankless hot water heater. Step outside to the beautifully landscaped backyard, complete with a shed for added storage. Experience modern living at its finest in this meticulously designed residence. (id:39551)
Open House
This property has open houses!
2:00 pm
Ends at:4:00 pm
Property Details
| MLS® Number | X8322592 |
| Property Type | Single Family |
| Amenities Near By | Park, Schools |
| Equipment Type | Water Heater |
| Features | Sump Pump |
| Parking Space Total | 6 |
| Rental Equipment Type | Water Heater |
Building
| Bathroom Total | 3 |
| Bedrooms Below Ground | 4 |
| Bedrooms Total | 4 |
| Appliances | Central Vacuum, Dishwasher, Dryer, Garage Door Opener, Refrigerator, Stove, Washer |
| Basement Development | Unfinished |
| Basement Type | Full (unfinished) |
| Construction Style Attachment | Detached |
| Cooling Type | Central Air Conditioning |
| Exterior Finish | Stone, Stucco |
| Fireplace Present | Yes |
| Foundation Type | Poured Concrete |
| Heating Fuel | Natural Gas |
| Heating Type | Forced Air |
| Stories Total | 2 |
| Type | House |
| Utility Water | Municipal Water |
Parking
| Attached Garage |
Land
| Acreage | No |
| Land Amenities | Park, Schools |
| Sewer | Sanitary Sewer |
| Size Irregular | 53.51 X 119.42 Ft |
| Size Total Text | 53.51 X 119.42 Ft|under 1/2 Acre |
Rooms
| Level | Type | Length | Width | Dimensions |
|---|---|---|---|---|
| Second Level | Bathroom | Measurements not available | ||
| Second Level | Primary Bedroom | 4.8 m | 3.96 m | 4.8 m x 3.96 m |
| Second Level | Bedroom 2 | 3.35 m | 3.05 m | 3.35 m x 3.05 m |
| Second Level | Bedroom 3 | 3.96 m | 3.35 m | 3.96 m x 3.35 m |
| Second Level | Bedroom 4 | 4.09 m | 3.35 m | 4.09 m x 3.35 m |
| Second Level | Bathroom | Measurements not available | ||
| Main Level | Living Room | 6.55 m | 3.89 m | 6.55 m x 3.89 m |
| Main Level | Dining Room | 4.8 m | 3.51 m | 4.8 m x 3.51 m |
| Main Level | Kitchen | 4.8 m | 2.9 m | 4.8 m x 2.9 m |
| Main Level | Mud Room | 2.29 m | 2.18 m | 2.29 m x 2.18 m |
| Main Level | Bathroom | Measurements not available |
https://www.realtor.ca/real-estate/26871351/2405-brayford-crescent-s-london
Interested?
Contact us for more information
