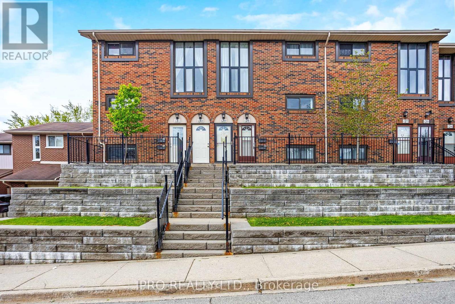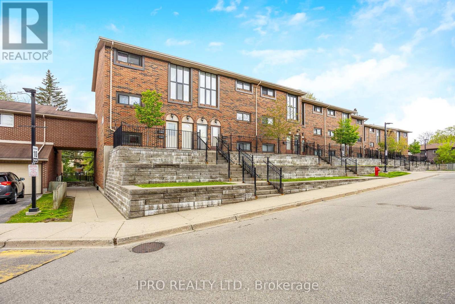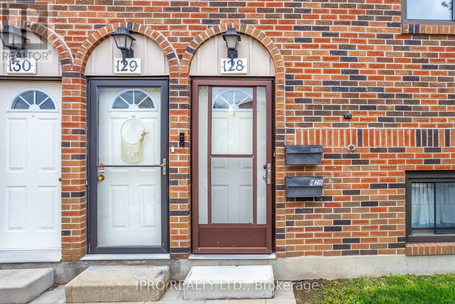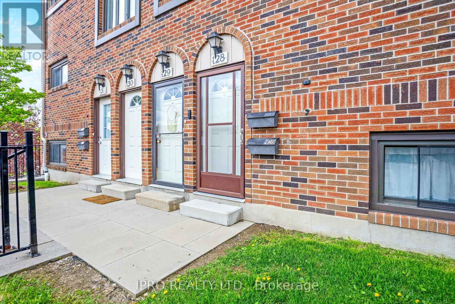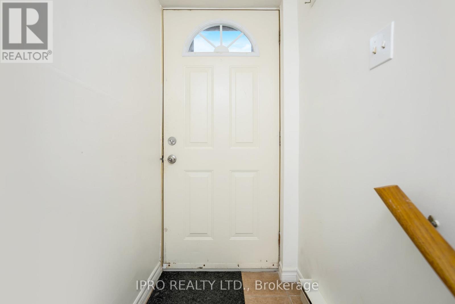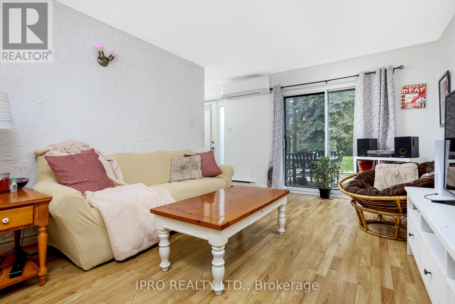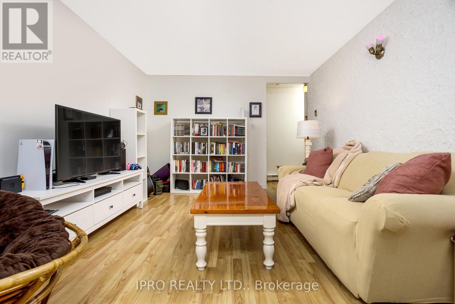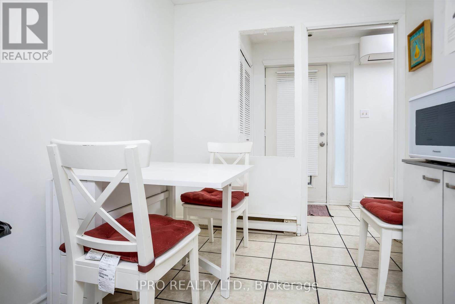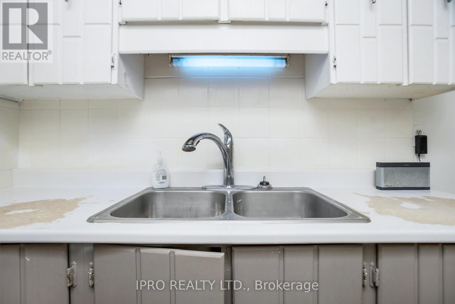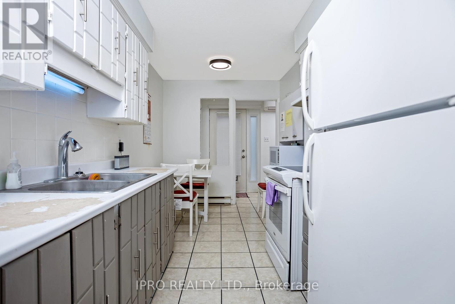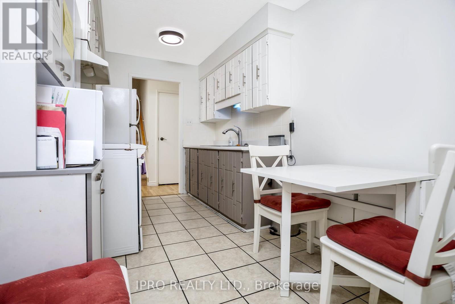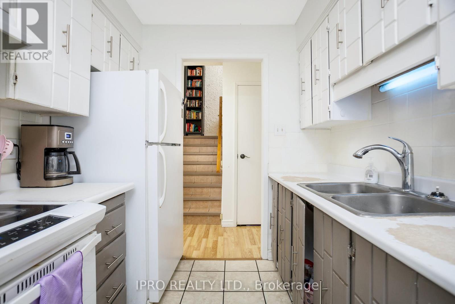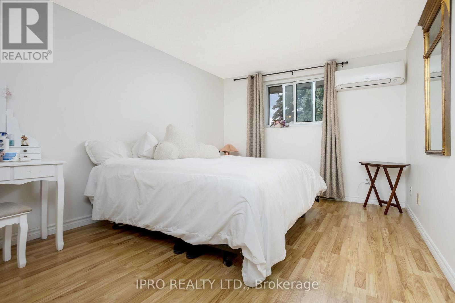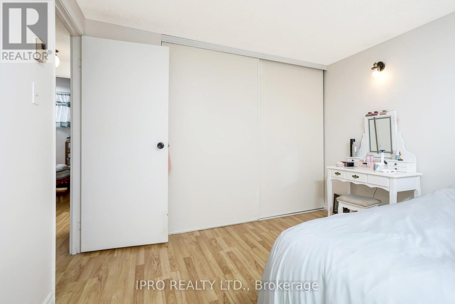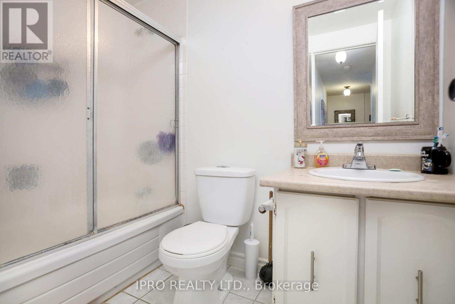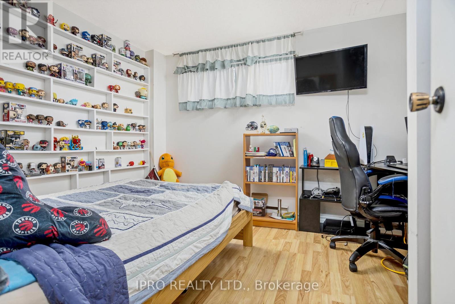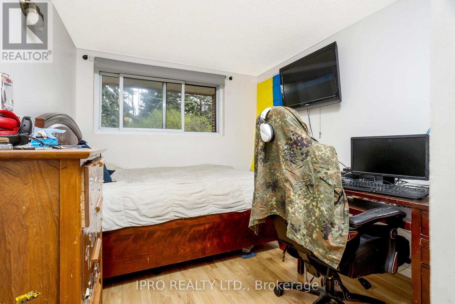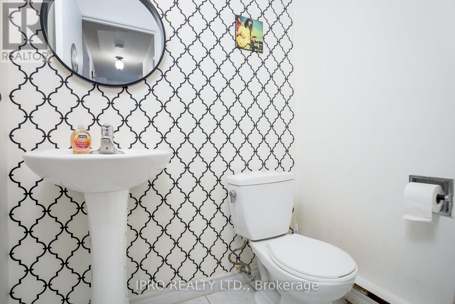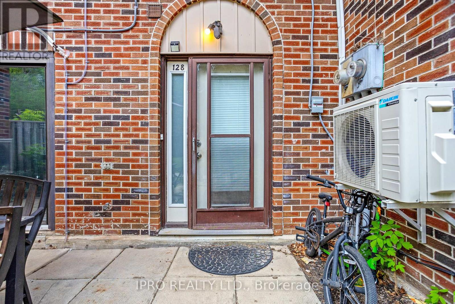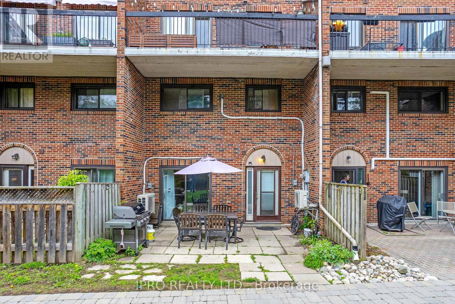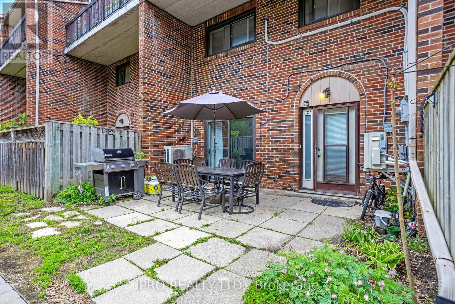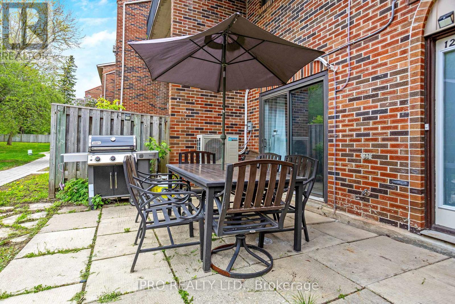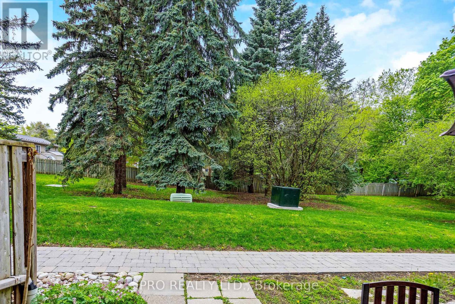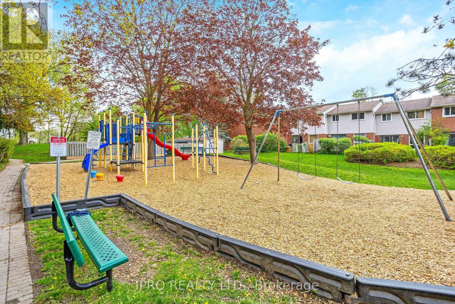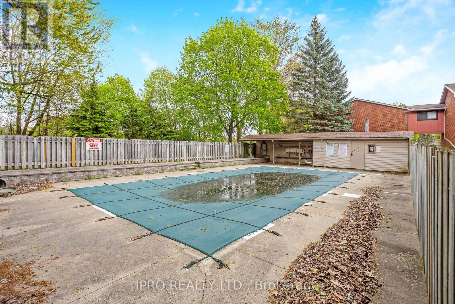128 - 49 Rhonda Road Guelph, Ontario N1H 7A4
$469,900Maintenance,
$418.49 Monthly
Maintenance,
$418.49 MonthlyThis spacious stacked townhouse has three bedrooms , two bathrooms, large main floor laundry/utility room, and a walk out to a very pretty view from the private patio area to mature trees and an open grassy area. Carpet free with laminate or ceramic flooring throughout. The lower level ""main area"" is bright with a walk out to the patio from the living room, an eat-in kitchen and a powder room. The upper floor principal bedroom is quite large with a wall to wall closet. The two other bedrooms offer large closets as well. This unit offers two entries, one on the upper floor facing the parking lot, or from the lower level, off the patio. Community pool for hot summers! Located close to the Hanlon Parkway for commuting, and close to parks, schools, public transportation, and all that Guelph has to offer. **** EXTRAS **** Two heat pumps, one on each floor offer heating and air conditioning in addition to the electric baseboard heating. (id:39551)
Property Details
| MLS® Number | X8321856 |
| Property Type | Single Family |
| Community Name | West Willow Woods |
| Community Features | Pet Restrictions |
| Equipment Type | Water Heater |
| Parking Space Total | 1 |
| Rental Equipment Type | Water Heater |
Building
| Bathroom Total | 2 |
| Bedrooms Above Ground | 3 |
| Bedrooms Total | 3 |
| Exterior Finish | Brick |
| Heating Fuel | Electric |
| Heating Type | Baseboard Heaters |
| Type | Row / Townhouse |
Land
| Acreage | No |
Rooms
| Level | Type | Length | Width | Dimensions |
|---|---|---|---|---|
| Lower Level | Living Room | 3.49 m | 5.28 m | 3.49 m x 5.28 m |
| Lower Level | Kitchen | 4.13 m | 2.27 m | 4.13 m x 2.27 m |
| Upper Level | Primary Bedroom | 4.61 m | 3.1 m | 4.61 m x 3.1 m |
| Upper Level | Bedroom 2 | 3.1 m | 2.67 m | 3.1 m x 2.67 m |
| Upper Level | Bedroom 3 | 2.85 m | 3.42 m | 2.85 m x 3.42 m |
https://www.realtor.ca/real-estate/26870071/128-49-rhonda-road-guelph-west-willow-woods
Interested?
Contact us for more information
