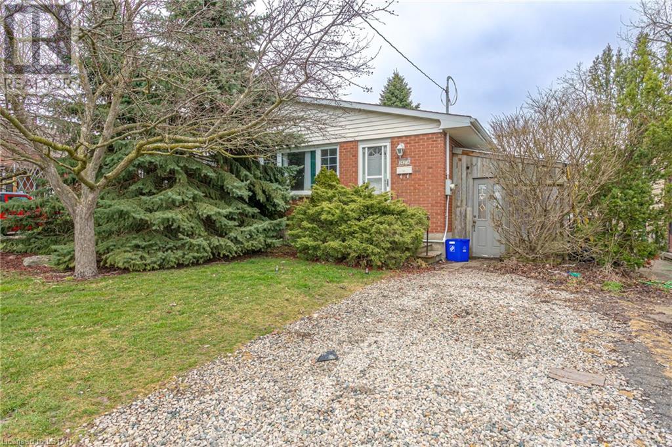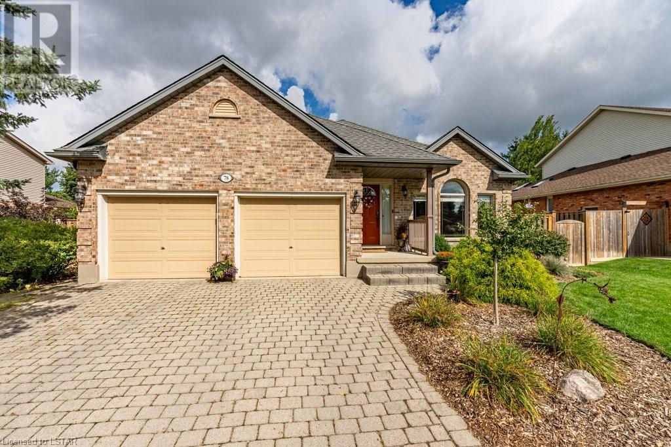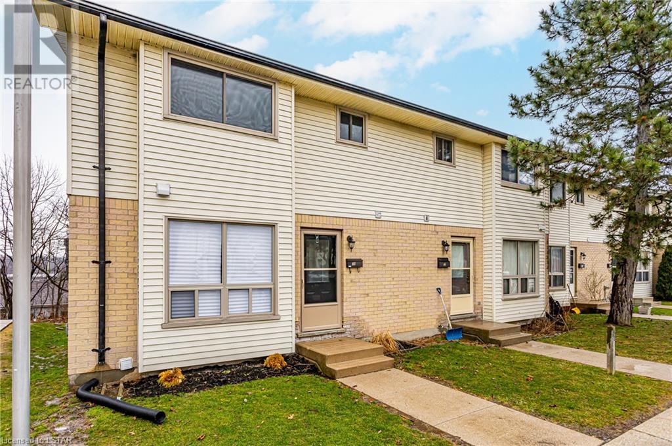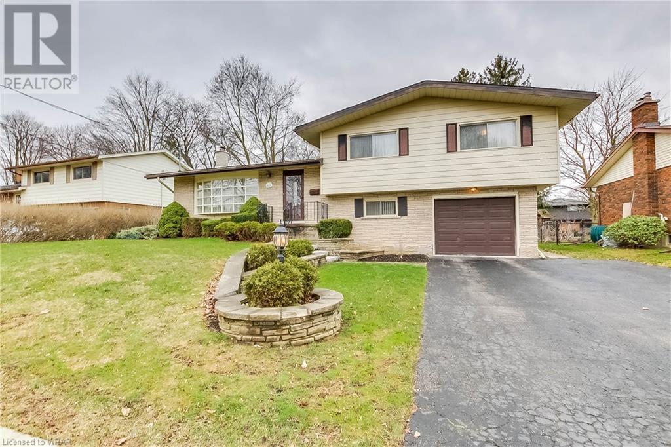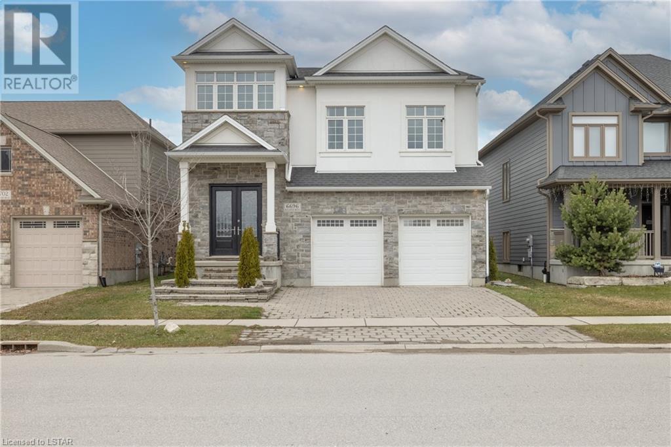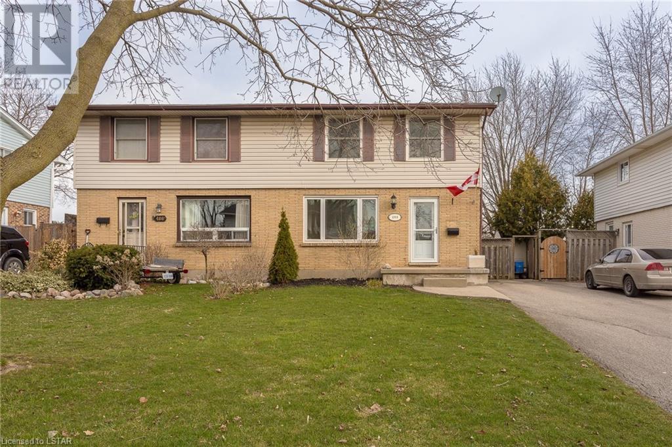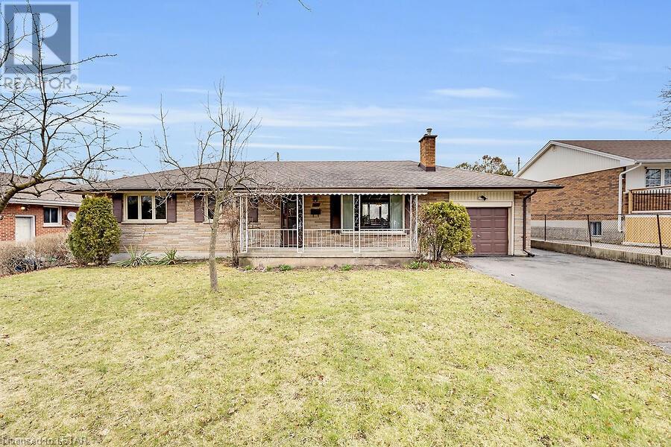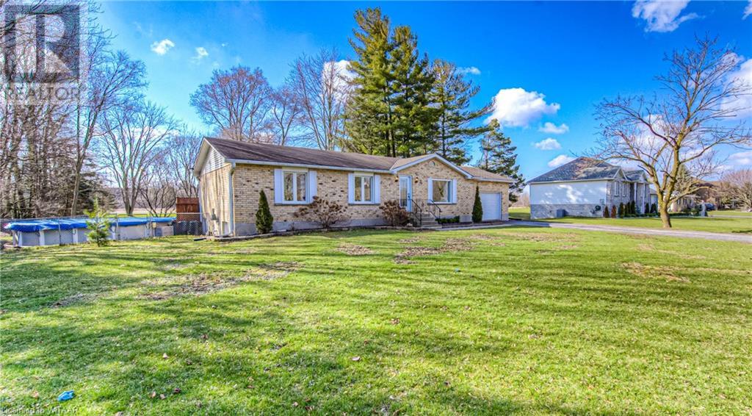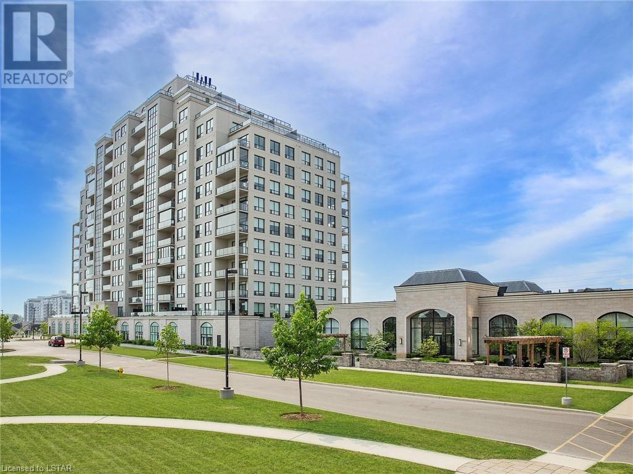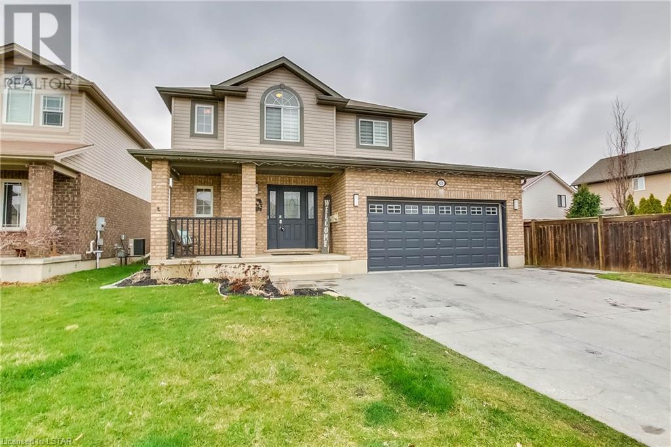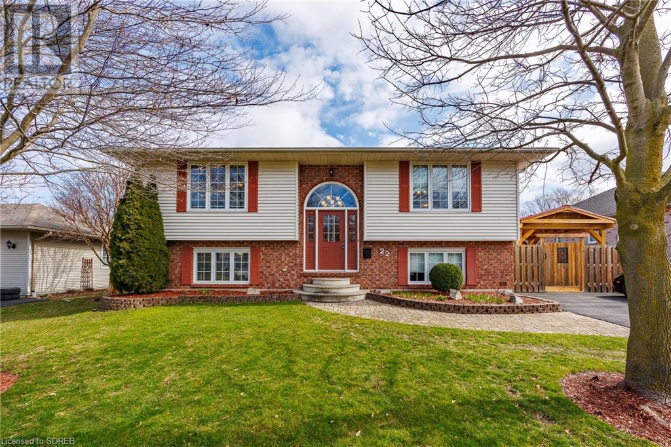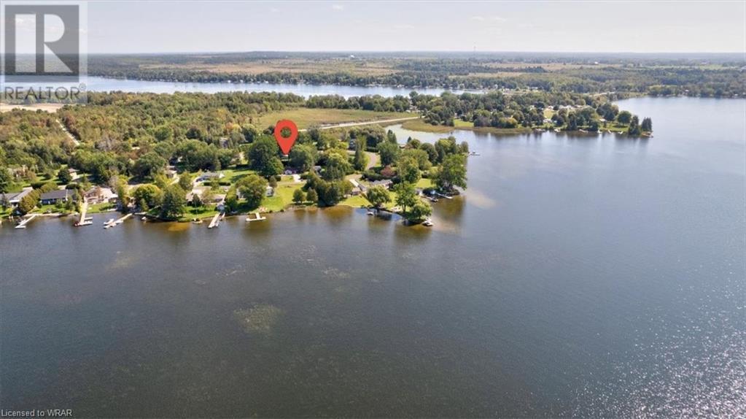Listings
342a Stratton Drive
London, Ontario
Looking for an investment or wanting to downsize? Come see this wonderful 3+1 bedroom 2 bathrooms, hardwood floors. Custom island with matching hutch. (id:39551)
78 Parkview Drive
Dorchester, Ontario
Welcome to this charming family home nestled in the heart of Dorchester, offering unparalleled convenience and comfort. Located mere steps from the picturesque mill pond hiking trail, as well as essential amenities such as groceries and the local arena, this property epitomizes superior location and convenience. Additionally, with the backyard backing onto the field at the high school, residents enjoy a sense of openness and tranquility. Boasting 4 bedrooms, 3 baths, and a 2-car garage, Open concept kitchen, with garden doors to patio, great for BBQing and enjoying the outdoor living space, the main level also includes a cozy family room, dining room, and a front living room, a bedroom/den & a 3 piece bath. The second level features 3 bedrooms, ensuite and another 4 piece bath, The lower level is where you will find a large Rec Room, and plenty of storage space, This home offers ample space and functionality for a growing family. Situated in a private and quiet area, this residence provides a peaceful retreat for relaxation and enjoyment. Don't miss the opportunity to make this exceptional property your own and experience the best of Dorchester living. (id:39551)
355 Sandringham Crescent Unit# 38
London, Ontario
Limited-Time Offer for this Townhome. A low 3.99% 1-Year Fixed Rate Mortgage for qualified purchasers. Certain conditions apply. Subject to change without notice. Great opportunity for affordable home ownership. This three bedroom, 1.5 bath townhome end unit has all the room you need. Bright spacious kitchen, dining area and family room on main level, along with a 2 piece bathroom. Second floor offers ample sized primary bedroom, along with 2 others and full bathroom. Downstairs you will find a rec room which is great place to hang out, play room for the kids and/or office space. The rest of the basement is open for storage and laundry. So close to hospitals, White Oaks Mall and all amenities. BRT will allow easy access to downtown when completed. Calling all Amazon employees - easy access to work from this location. Call now to make your appointment. Freshly painted, new stainless steel finish appliances in kitchen, new white finish washer and dryer, stylish new flooring on main and second floors. Just move in and enjoy. (id:39551)
404 Forest Hill Drive
Kitchener, Ontario
One owner home in prestigious Forest Hill. Ideal family home with 3 bedrooms, den, bar room and rec room making it just right for you and your kids. Unique open concept en suite/bathroom allowing both privacy and/or room for your group to get ready in the morning. Main floor large living room, eat-in kitchen , formal dining room and family room with a gas fireplace and walkout to large raised deck in treed oversized lot. Extra long attached garage accesses the rear yard as well. The house is very sound and well kept with a newer efficient hot water boiler for heating. Its just waiting for your decorating ideas to make this your home. Close to schools, shopping, library, churches, community pool, parks, the Expressway and not far from downtown. Not many homes come available in this area and this one is priced to sell. Act today on this never available before property since 1963!! (id:39551)
6696 Raleigh Boulevard
London, Ontario
Exuding sophistication, this stunning custom-built residence in Talbot Village boasts a gorgeous unique floor plan with soaring 10-foot ceiling in the basement, complemented by 9-foot ceilings everywhere else. Spanning approximately 3,200 square feet, the home features 5 bedrooms, 4 bathrooms, and sought after features, including a chef's kitchen with granite countertops, home theatre room, oversized primary bedroom with an ensuite bathroom and his and her closets and a grand two-story foyer. The spacious family room, adorned with a gas fireplace, seamlessly transitions to a deck overlooking the landscaped backyard. Other highlights include three bathrooms with heated floors, a handy mudroom off of the garage, and a one of a kind finished basement . Ideally situated near Highway 401 and the Wonderland Commercial Corridor with tons of shopping options and the YMCA, this property also showcases impeccable landscaping with fruit trees, enhancing its allure. This home must be seen to be truly appreciated! (id:39551)
488 Alston Road
London, Ontario
Welcome To Cleardale! Amazing Two Storey Semi In South London With All The Perks! The Main Floor Offers A Spacious Living Room, Dining Room, Kitchen With Family Room And Two Piece Bathroom. Upstairs There Are Three Bedrooms And Main Bathroom. The Lower Level Is Finished With Family Room (Currently Set Up As Gym), Laundry Room And Storage Area. You Will Love The Backyard For Summertime Entertaining With Extensive Landscaping, Deck, Fully Fenced And Backing Onto Huge Park. Many Updates Throughout…Hard Surface Flooring, Kitchen, Bathrooms, Doors, Both Stairs, Lighting, Windows, Furnace. When You Live Here You Will Be Close To Schools, Highland Golf, Wortley Village, London Health Sciences Centre And Easy Access to 401 & 402. Great Opportunity! (id:39551)
188 Buckingham Street
London, Ontario
Wonderful 3 bedroom, 2 bathroom family home in desirable Glen Cairn with deep attached garage, double wide & deep drive, pear & cherry fruit trees, small grape vineyard and patio out back to enjoy all summer long… Bright good sized Livingroom with fieldstone fireplace open to formal dining room with large adjoining eat in kitchen. 3 Bedrooms and 4pc bath finished off the main floor. Separate entrance to lower level full sizer summer kitchen, extra stove, fridge and freezer as well family room, 3pc bathroom, storage, laundry, utility rm and plenty of space for a few extra bedrooms. Great potential for future granny flat or lower level unit with almost 1,200 sq ft per floor and kitchen & bathroom already in place. Don’t miss this opportunity to bring your own touches to this solidly built bungalow that has been well loved and appreciated by same family for many many years. Walking distance to almost every amenity including; schools, parks, church, shopping and much much more. Furnace & C/A (5yrs) A great place to grow your own family and or to make room for others to live in lower with few alterations. Come see for yourself (id:39551)
48 Cowan Street West Street
Princeton, Ontario
Welcome home to 48 Cowan Street located in the quiet village of Princeton, with only a 6 minute drive to the Highway 403. This charming home is a well cared for brick bungalow situated on a 123x128 lot. With it’s attached garage providing convenient inside access to the laundry/mudroom. Offering 3 bedrooms and 1.5 bathrooms this is a great family home. Step outside to your backyard you’ll find the perfect spot to relax on your deck, enjoy the 24” round pool with a fenced yard perfect for the kids and pets. Ample parking for 8 vehicles. Several things to love about this home include a new kitchen (2020) with granite countertops, new appliances (washer/dryer 2022), (gas stove/fridge 2020), (dishwasher 2023), a/c 2018 and 200 amp panel. The basement awaits, ready to entertain guests with it’s spacious layout, above grade windows and is a walk up to the backyard. Don’t wait to make this home yours! (id:39551)
260 Villagewalk Boulevard Unit# 310
London, Ontario
Experience the epitome of luxury living in this extraordinary corner condo suite where an upgraded lifestyle awaits. Gorgeous living area is wrapped in windows that let in an abundance of natural light, stunning hardwood floors create a warm and inviting atmosphere, cozy up by the fireplace, enjoy the generous sized balcony showcasing a retractable balcony glass enclosure that seamlessly merges the indoors with the outdoors creating a tranquil oasis. With its innovative design the upgraded balcony extends the outdoor season, allowing you to enjoy the beauty of every season. An entertainer's dream kitchen featuring, large island, quartz countertops, sleek stainless steel appliances, upgraded range, upgraded refrigerator, stylish backsplash, generous sized walk-in pantry elevates the functionality of this kitchen to new heights, frosted glass on the pantry door adds a touch of charm. Spacious dining area comfortably seats 8, perfect for gathering with family and friends. Both bedrooms showcase hardwood flooring complimented by expansive windows. The primary bedroom suite boasts double closets, lavish 5-piece spa-like ensuite with deep soaking whirlpool tub, frameless glass shower, upgraded rainfall shower head, double vanity with quartz countertop. The second 4-piece bathroom features the same high quality finishes as the primary ensuite. Bright and airy den with a large window offers fabulous work from home space. In-suite laundry, indoor parking, storage locker, heating, a/c & water are all included. Enjoy shopping across the street at the new UpTown shopping centre. Dining, entertainment, grocery stores, Masonville Place are a short drive away. Immerse yourself in the incredible amenities centre, indoor saltwater pool, golf simulator, fully equipped fitness centre, billiards lounge, theatre room with convenient wet bar, elegant dining room and a welcoming guest suite. Indulge in the epitome of luxury, take the step toward your dream lifestyle. (id:39551)
42131 Mcbain Line
St. Thomas, Ontario
Welcome to this charming retreat nestled in the heart of a desirable neighbourhood of Lynhurst. As you approach, you're greeted by a meticulously landscaped yard adorned with a welcoming front porch, setting the tone for the warmth and comfort awaiting within. Step inside the front foyer, where convenience meets functionality with a closet for your storage needs and easy access to both the garage and basement. Continuing through the main floor, you'll find an open-concept layout seamlessly connecting the kitchen, dining area, and living room. Picture cozy evenings by the fireplace in the inviting living space, while the adjacent dining area offers a perfect spot for hosting gatherings with convenient access to the backyard. Speaking of the backyard oasis, prepare to be impressed by its resort-like amenities, including an above-ground pool for summer relaxation, a shed for storage, a gazebo for outdoor entertaining, and a luxurious hot tub off of the deck, creating an ideal setting for year-round enjoyment and leisure. Venturing upstairs, discover three spacious bedrooms, along with a cozy sitting area perfect for unwinding. The convenience of a laundry room adds to the functionality of this level, while a luxurious 4-piece bathroom awaits, complete with a jetted bathtub for ultimate relaxation. Descending to the basement, entertainment awaits with a well-appointed living space featuring a wet bar equipped with a sink and wine fridge, making it perfect for hosting gatherings or simply enjoying downtime. The addition of a 3-piece bathroom enhances the convenience and versatility of this lower level. Updates including a sump pump (2022), A/C (2023), furnace (2022) ensure peace of mind, while recent enhancements such as new laminate floors and fresh paint. This home effortlessly has relaxed charm, offering an idyllic retreat for discerning buyers seeking both comfort and style. Don't miss the opportunity to make this delightful property your own. (id:39551)
22 Lorraine Avenue
Tillsonburg, Ontario
Welcome to 22 Lorraine Ave Tillsonburg! This charming raised bungalow features 3 bedrooms, 2 full baths, a well-appointed kitchen, and welcoming dining room. Lower-level features spacious Rec Room, family room/games room, storage room, and 3 pc bath with laundry. There is lots of light coming into the large windows in the basement. All of this is situated on a beautiful large fenced in yard that does not back onto other houses! The newly built deck and gazebo are great for bbq's and entertaining family and friends. There is a sprinkler system, 2 sheds for storage and a double paved laneway for lots of parking. This home is perfect for a family with lots or room to grow and play! Don't let this chance slip away – book your showing today! (id:39551)
38 Macpherson Crescent
Kawartha Lakes, Ontario
Charming Lake House Retreat in Kawartha Lakes! Discover a unique blend of luxury and lakeside tranquility with this charming 3-bedroom bungalow in Kawartha Lakes. Overlooking the serene Canal Lake and nestled on a quiet dead-end street, this property guarantees peace, privacy, and an unparalleled living experience. Every corner of this home, from the expansive eat-in kitchen to the spacious living room, offers panoramic lake vistas, making every day feel like a vacation. The primary suite is not just generously sized, but also boasts his-and-hers closets, a testament to thoughtful design. One of the unique features of this gem is its direct lake access with a sandy & pebble bottom right across the street. And for those who cherish their vehicles, the attached garage coupled with a double-wide private drive ensures ample space and convenience. Adjacent parkland provides a safeguard against future developments, ensuring your pristine view remains undisturbed. The house underwent a thorough and charming renovation in 2015, seamlessly blending modern amenities with classic comforts. From the cozy propane fireplace to the top-tier appliances and the state-of-the-art UV light water ( 2021) Slayer filtration system,ESA hydro panel 200 amp. But the charm doesn't end indoors. Step outside to a spacious front patio, perfect for sun-drenched gatherings, or retreat to the cozy Muskoka room during cooler evenings. With additional perks like regular mail delivery and snow removal. (id:39551)
What's Your House Worth?
For a FREE, no obligation, online evaluation of your property, just answer a few quick questions
Looking to Buy?
Whether you’re a first time buyer, looking to upsize or downsize, or are a seasoned investor, having access to the newest listings can mean finding that perfect property before others.
Just answer a few quick questions to be notified of listings meeting your requirements.
Meet our Agents








Find Us
We are located at 45 Talbot St W, Aylmer ON, N5H 1J6
Contact Us
Fill out the following form to send us a message.
