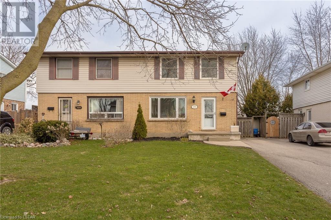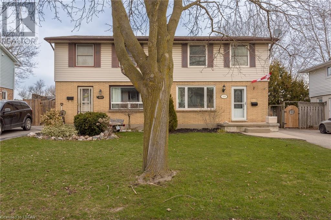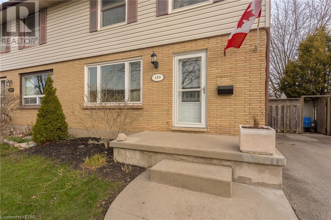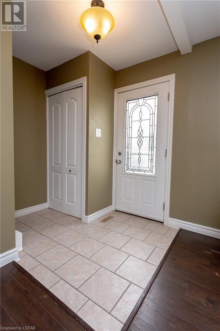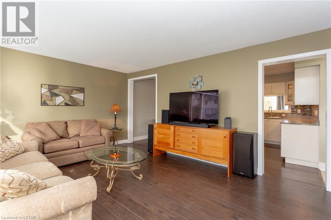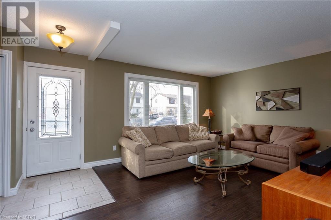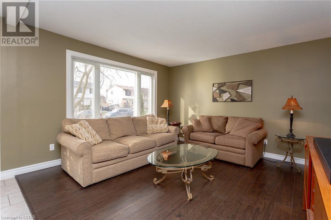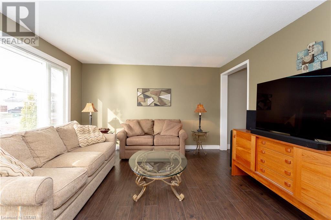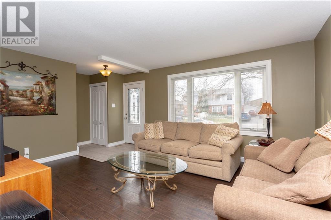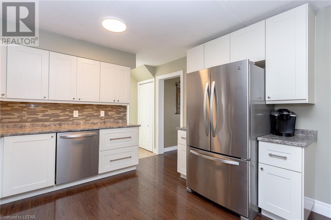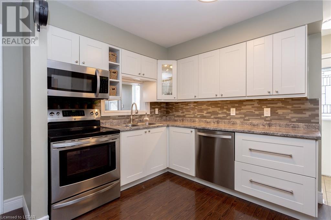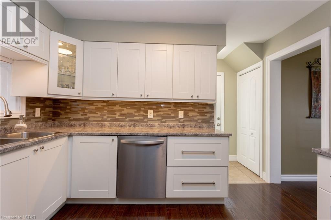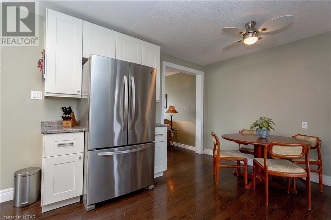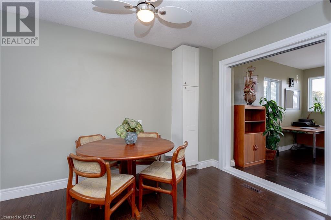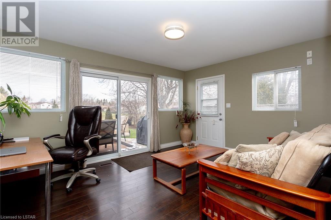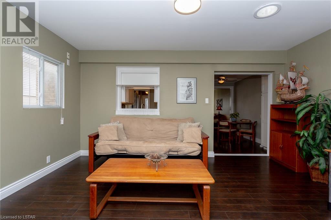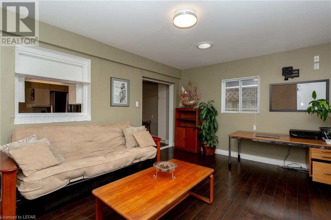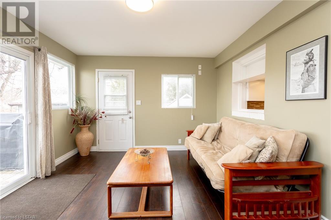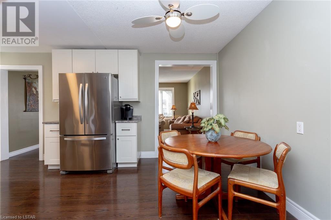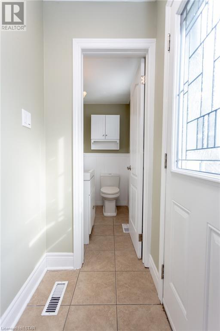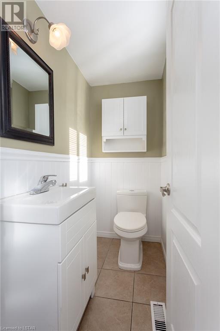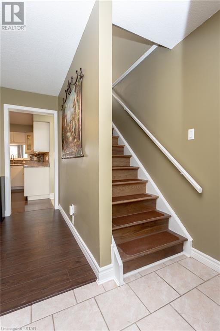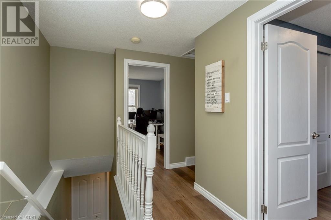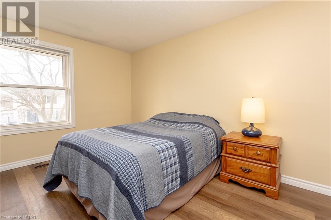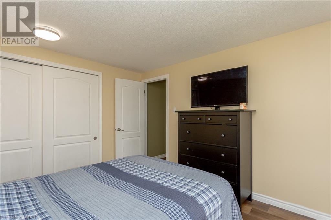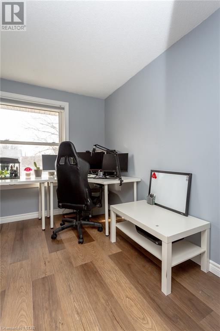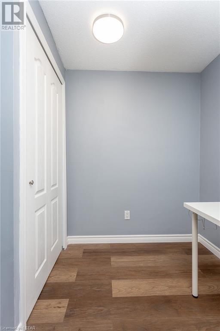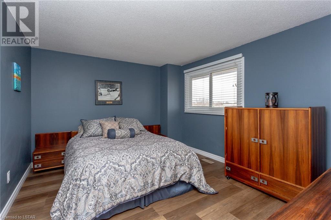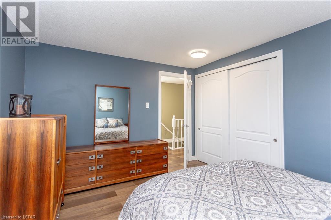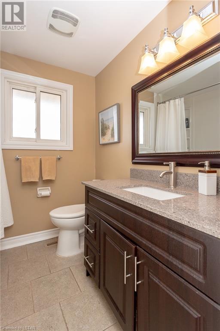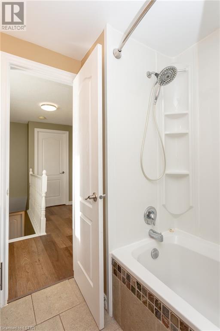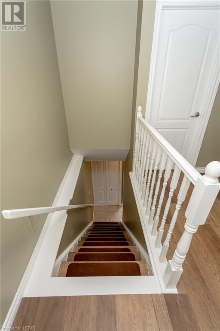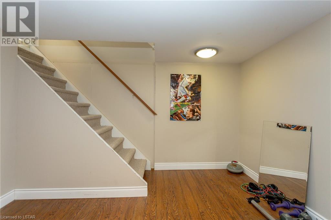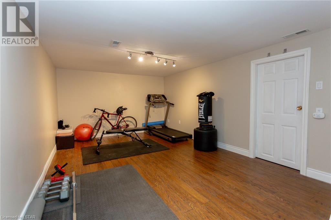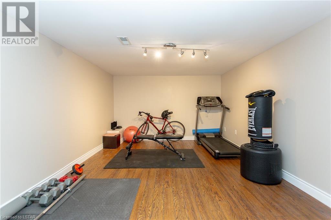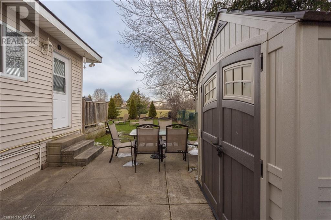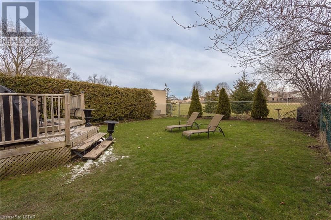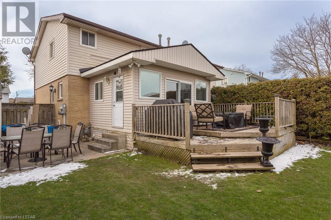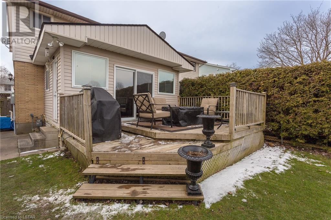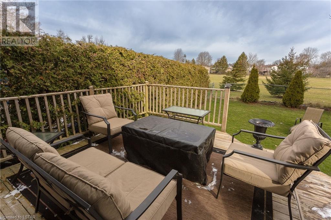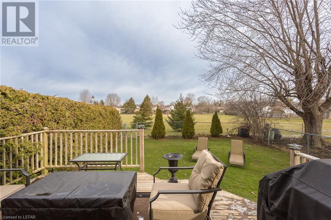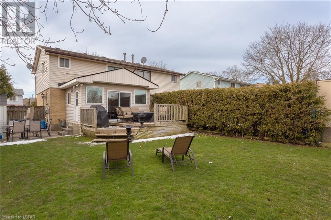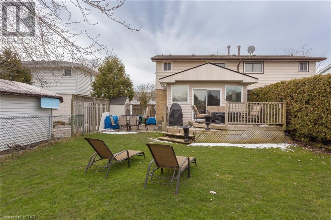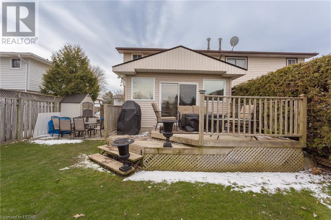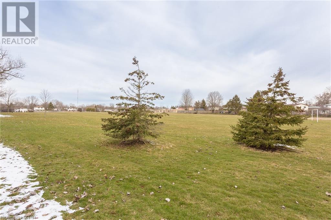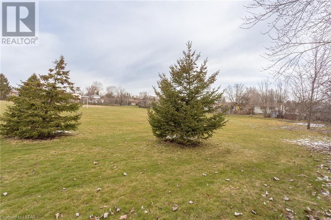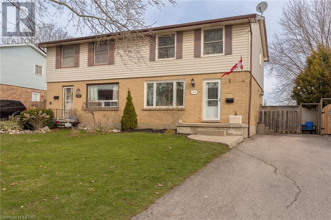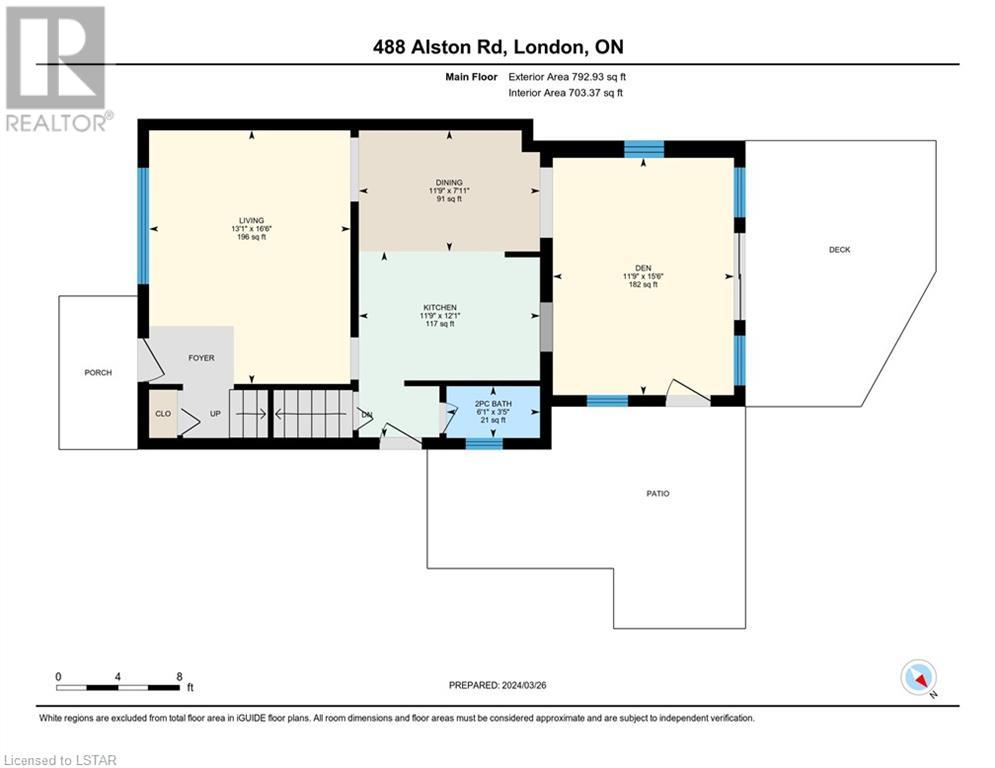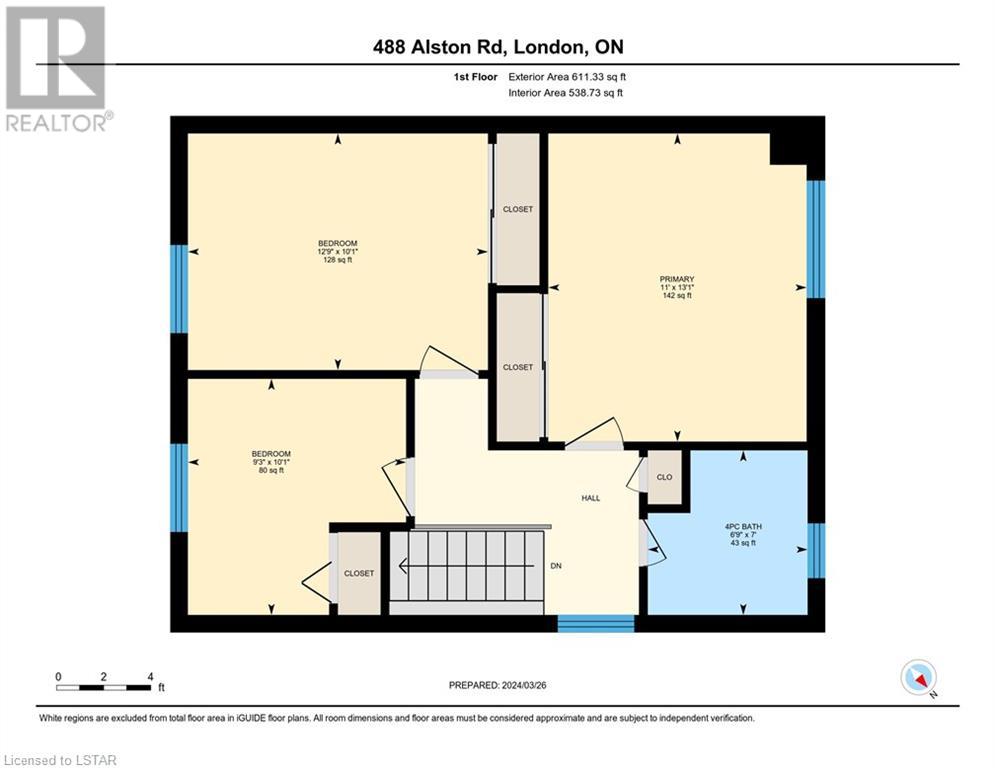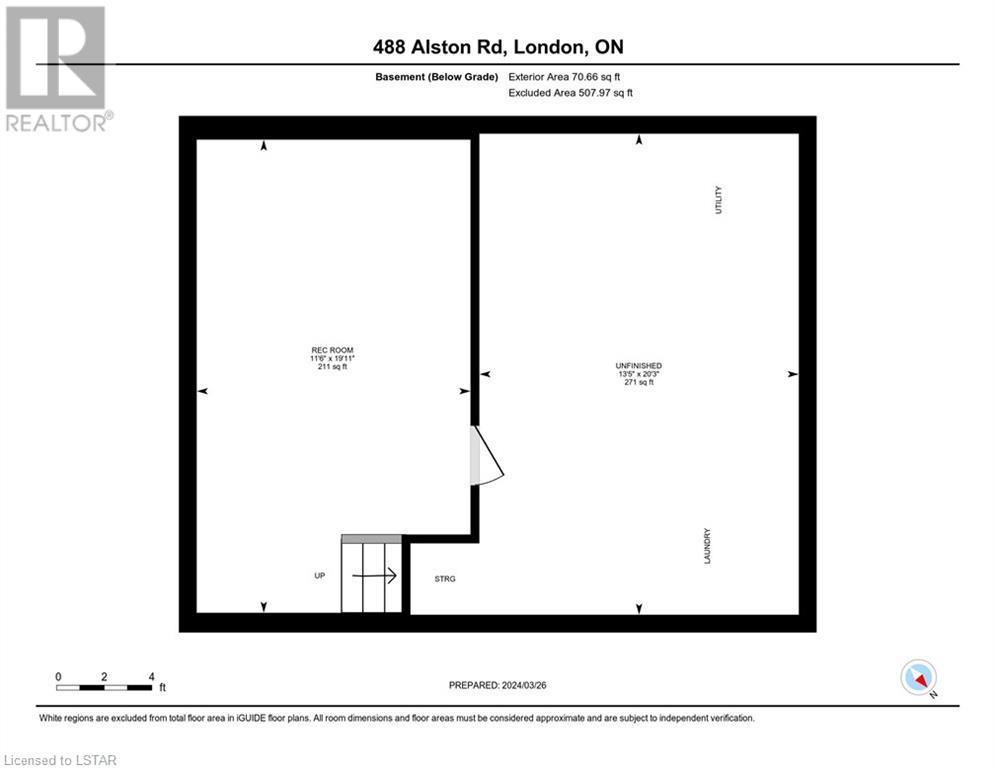3 Bedroom
2 Bathroom
1242.1000
2 Level
Central Air Conditioning
Forced Air
$534,900
Welcome To Cleardale! Amazing Two Storey Semi In South London With All The Perks! The Main Floor Offers A Spacious Living Room, Dining Room, Kitchen With Family Room And Two Piece Bathroom. Upstairs There Are Three Bedrooms And Main Bathroom. The Lower Level Is Finished With Family Room (Currently Set Up As Gym), Laundry Room And Storage Area. You Will Love The Backyard For Summertime Entertaining With Extensive Landscaping, Deck, Fully Fenced And Backing Onto Huge Park. Many Updates Throughout…Hard Surface Flooring, Kitchen, Bathrooms, Doors, Both Stairs, Lighting, Windows, Furnace. When You Live Here You Will Be Close To Schools, Highland Golf, Wortley Village, London Health Sciences Centre And Easy Access to 401 & 402. Great Opportunity! (id:39551)
Property Details
|
MLS® Number
|
40562970 |
|
Property Type
|
Single Family |
|
Amenities Near By
|
Golf Nearby, Hospital, Place Of Worship, Playground, Public Transit, Schools, Shopping |
|
Community Features
|
Community Centre, School Bus |
|
Parking Space Total
|
3 |
Building
|
Bathroom Total
|
2 |
|
Bedrooms Above Ground
|
3 |
|
Bedrooms Total
|
3 |
|
Appliances
|
Dishwasher, Dryer, Refrigerator, Satellite Dish, Stove, Washer, Microwave Built-in, Window Coverings |
|
Architectural Style
|
2 Level |
|
Basement Development
|
Partially Finished |
|
Basement Type
|
Full (partially Finished) |
|
Construction Style Attachment
|
Semi-detached |
|
Cooling Type
|
Central Air Conditioning |
|
Exterior Finish
|
Brick, Vinyl Siding |
|
Foundation Type
|
Poured Concrete |
|
Half Bath Total
|
1 |
|
Heating Fuel
|
Natural Gas |
|
Heating Type
|
Forced Air |
|
Stories Total
|
2 |
|
Size Interior
|
1242.1000 |
|
Type
|
House |
|
Utility Water
|
Municipal Water |
Land
|
Access Type
|
Road Access |
|
Acreage
|
No |
|
Fence Type
|
Fence |
|
Land Amenities
|
Golf Nearby, Hospital, Place Of Worship, Playground, Public Transit, Schools, Shopping |
|
Sewer
|
Municipal Sewage System |
|
Size Depth
|
100 Ft |
|
Size Frontage
|
33 Ft |
|
Size Total Text
|
Under 1/2 Acre |
|
Zoning Description
|
R2-3 |
Rooms
| Level |
Type |
Length |
Width |
Dimensions |
|
Second Level |
4pc Bathroom |
|
|
7'0'' x 6'9'' |
|
Second Level |
Bedroom |
|
|
10'1'' x 12'9'' |
|
Second Level |
Bedroom |
|
|
10'1'' x 9'3'' |
|
Second Level |
Primary Bedroom |
|
|
13'1'' x 11'0'' |
|
Basement |
Recreation Room |
|
|
19'11'' x 11'6'' |
|
Main Level |
2pc Bathroom |
|
|
3'5'' x 6'1'' |
|
Main Level |
Den |
|
|
15'6'' x 11'9'' |
|
Main Level |
Dining Room |
|
|
7'11'' x 11'9'' |
|
Main Level |
Kitchen |
|
|
12'1'' x 11'9'' |
|
Main Level |
Living Room |
|
|
16'6'' x 13'1'' |
https://www.realtor.ca/real-estate/26678591/488-alston-road-london
