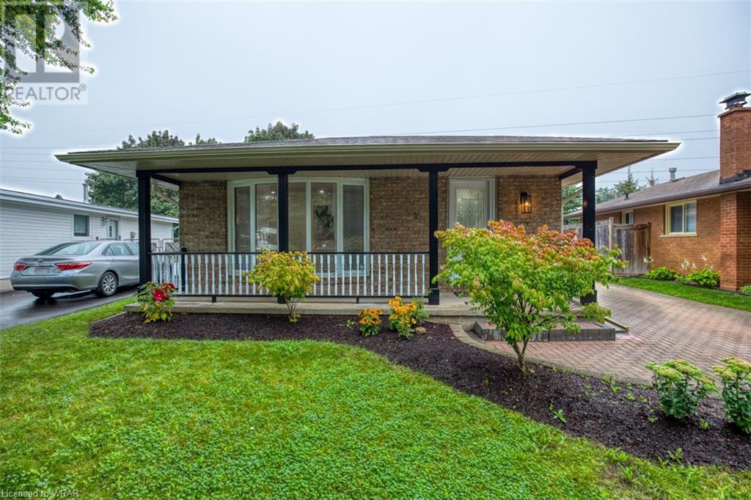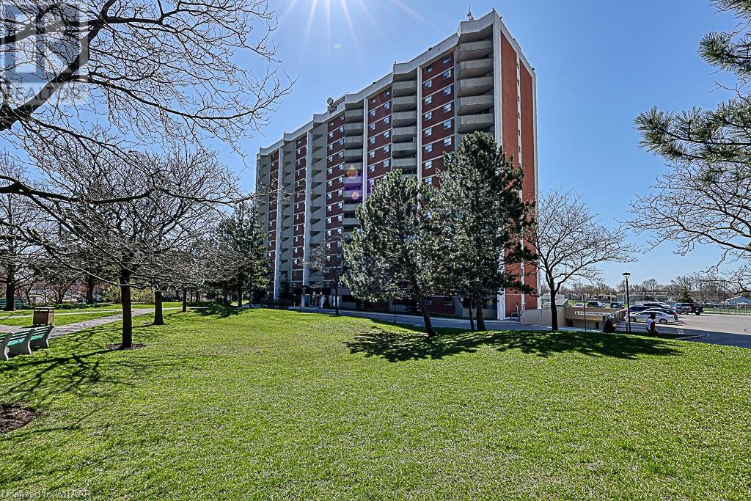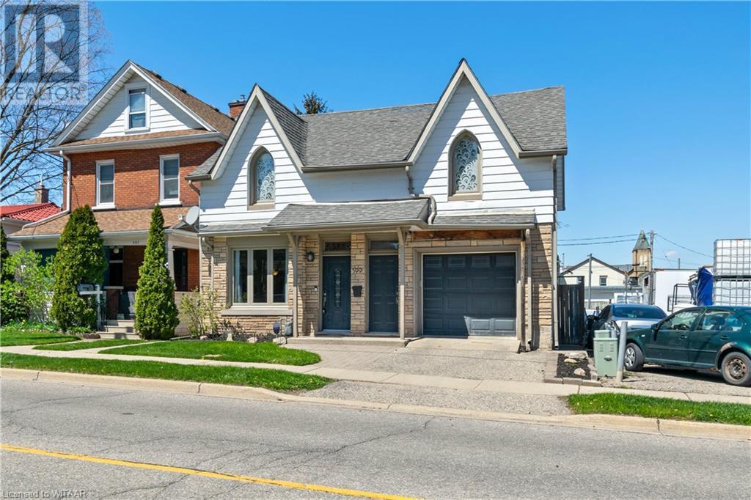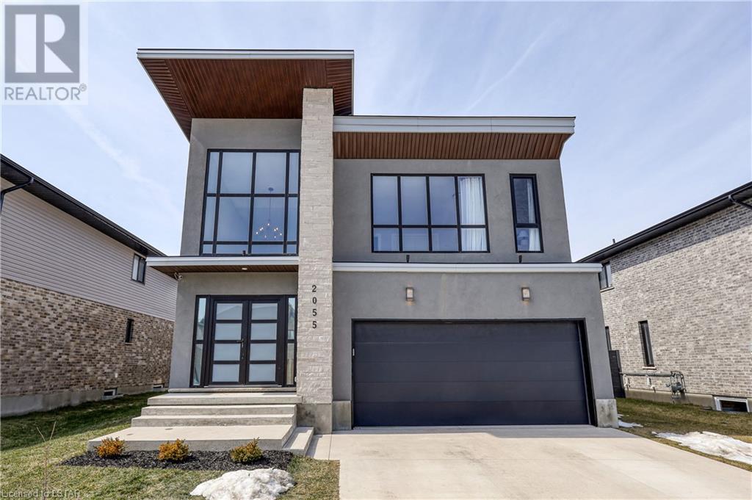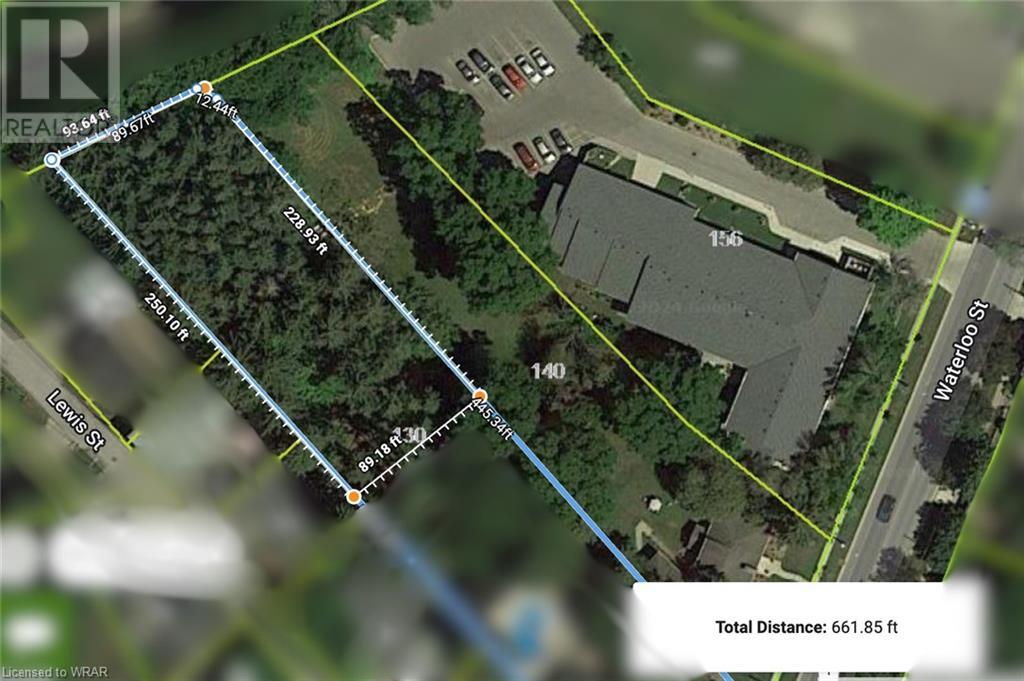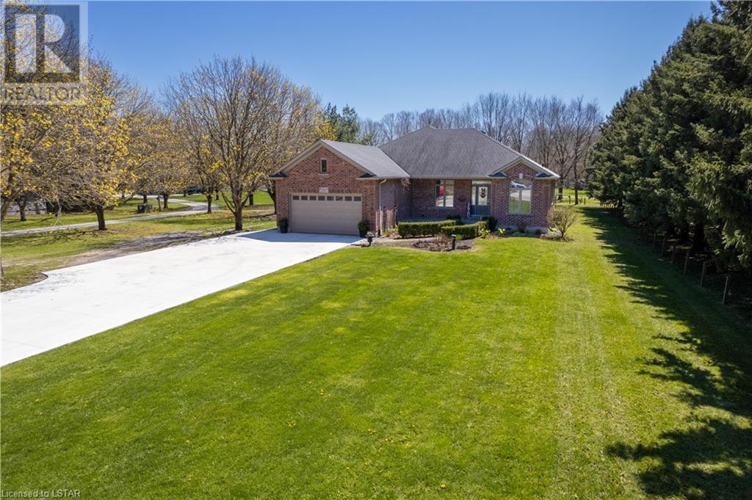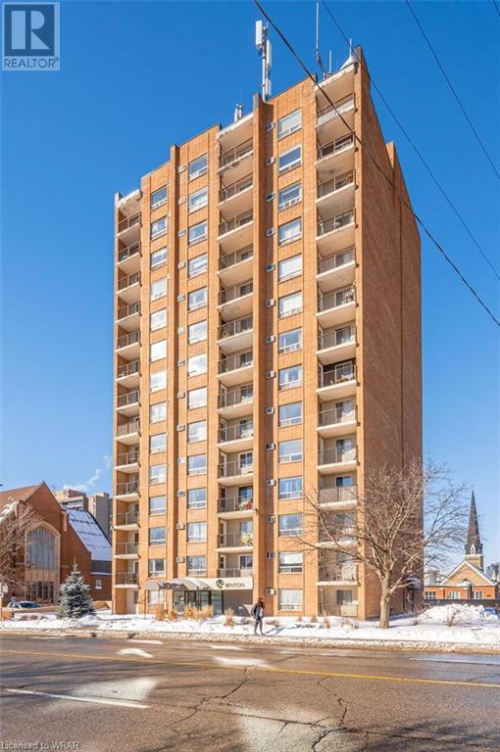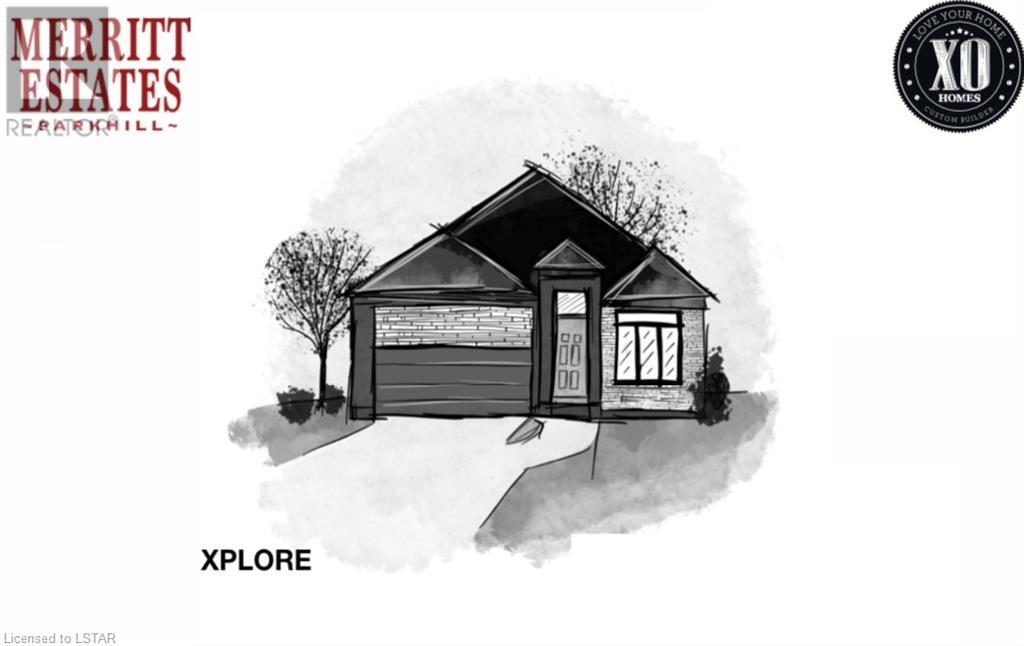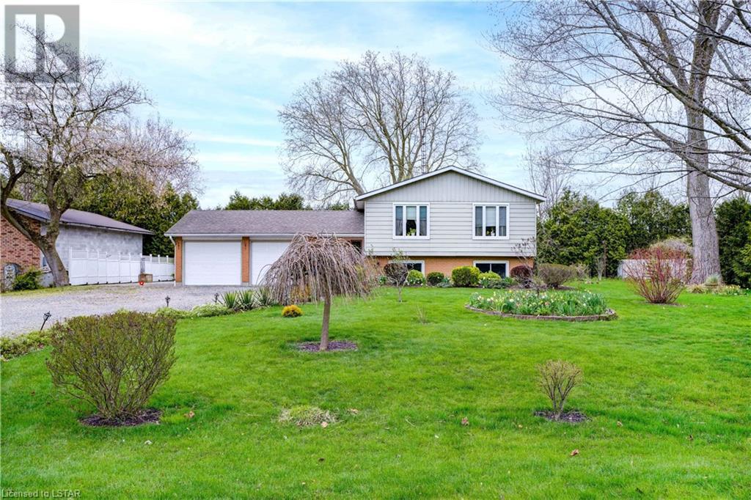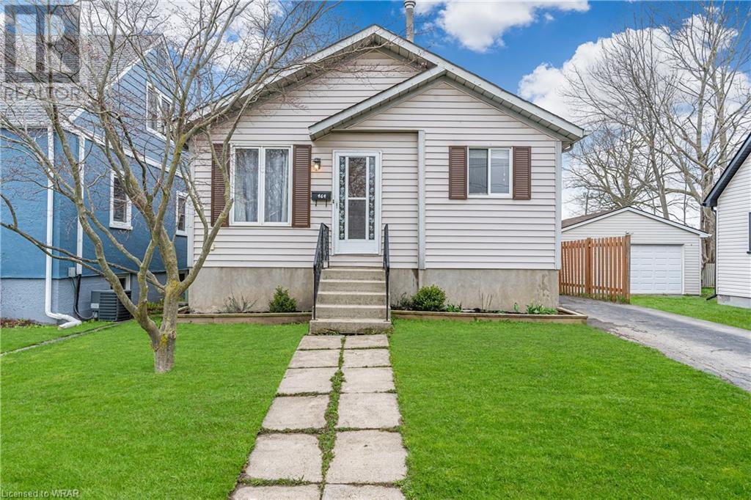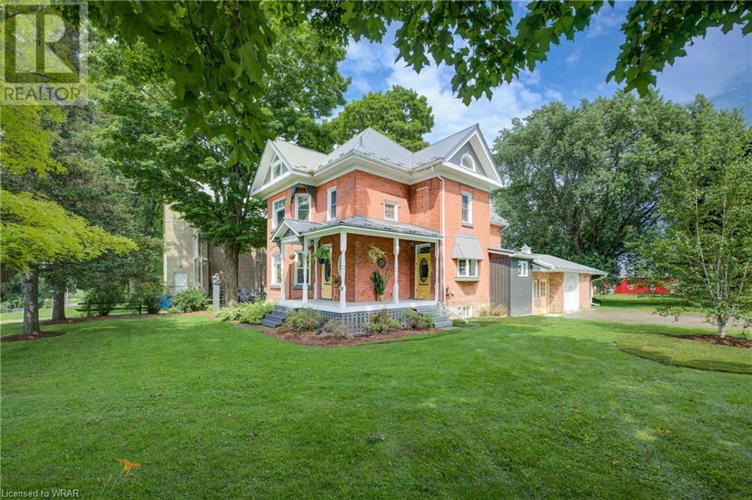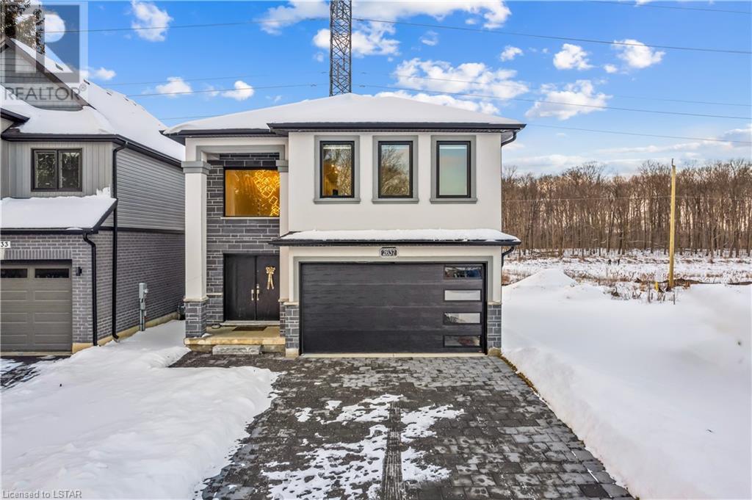Listings
182 Selkirk Drive
Kitchener, Ontario
Fully renovated top to bottom 3 Bedrooms up and 3 Bedrooms down. Single Family home with legal basement apartment and fully duplexed! Located close to the 401, shopping and schools this home is perfect for the first time buyer who can utilize the basement rental income or ideal for an investor looking for a cashflow producing property. The upper level features open concept kitchen/dining and living room with in-suite laundry and three bedrooms and one bath. The lower level features three bedrooms, one bath, in-suite laundry and open concept kitchen/living room. The home is very bright with lots of light coming in from the windows upstairs and newly added windows in the lower level. The yard backs onto a trail which is perfect for evening walks with direct access through the back gate. There is a very large driveway which can accommodate four vehicles!! The shed in the backyard is great for storage. This is a must see!! (id:39551)
1105 Jalna Boulevard Unit# 1612
London, Ontario
Welcome to 1105 Jalna Boulevard unit 1612! This two bedroom condo is a top floor, end unit that gives you the privacy and view that you want. Perfect for investors, first time buyers, or downsizers, this condo has plenty of recent updates and gives you piece of mind with controlled entry and underground parking. Condo fees include hydro, water, building maintenance, insurance and property management. Vacant and ready for immediate possession! (id:39551)
599 Peel Street
Woodstock, Ontario
A charming 4-bedroom, 3-bathroom detached century home with modern finishes in the family-oriented area of Woodstock. The main floor welcomes you with a cozy living room boasting elegant engineered hardwood floors. The heart of the home, a modern kitchen with ss appliances, adjacent to the kitchen, a comfortable breakfast area invites leisurely mornings. Convenience is key with a thoughtfully placed 2-piece bathroom and a laundry room rounding out the main floor. Venture upstairs to discover four(4) generously sized bedrooms, each offering ample space and natural light. Two full bathrooms ensure privacy and functionality for the entire family or guests. Outside, the allure continues with a landscaped backyard & an on-ground heated pool, perfect for summer relaxation and entertaining. Additionally, a single-car garage offers convenient storage & parking options. Conveniently situated near grocery stores, restaurants, gym, bus station and much more! (id:39551)
2055 Ironwood Road
London, Ontario
Welcome to this luxurious Millstone 2 storey home built in 2017 situated in Wickerson Woods with a number of stunning upgrades. Offering 5 bedrooms in total and over 4000 sq ft of living space. A modern elevation with floor-to-ceiling windows right across from the Boler Mountain Ski hill. Enter the grand entryway through double doors into this open-concept living space. The kitchen offers built-in Fisher Paykel appliances, gas cooktop, double drawer dishwasher, Quartz countertops and ample custom cabinetry. The main floor has two large dining spaces, hardwood flooring, built-in theatre speakers, and a living room entertainment wall that has an electric water vapor fireplace. Be amazed when you walk upstairs featuring 4 bedrooms including a spacious master ensuite with an oversized glass shower and a freestanding spa tub (3.5 baths total). This primary suite has two closets including a walk-in closet with extensive cabinetry. The front bedroom has great ski hill views and could serve as a second primary bedroom. In the basement, you will find a fifth bedroom and another full bath, as well as a very large family room with plenty of windows. The yard has a wooden deck and a concrete pad for entertaining. Located in Byron Somerset school district with plenty of amenities at your doorstep. (id:39551)
130 Waterloo Street
New Hamburg, Ontario
1/2 acre severance at the rear of the property of 130 Waterloo Street. No Street access. To be sold in addition to 140 Waterloo Street. (id:39551)
480 Second Street
Strathroy, Ontario
Discover the ideal fusion of country living and modern convenience with this custom-built all-brick ranch situated on just under 2/3 of an acre. Located just outside Strathroy, minutes away from highway 402. The property features an oversized 2-car garage with basement access, providing ample parking and storage. Additionally, there's a detached 20x50 partially heated garage/workshop. Quality constructed home with a large covered front porch. Inside, the living room offers a cozy atmosphere with a natural gas fireplace, large windows with private views, and vaulted ceilings, creating a warm space for relaxation and entertainment. The functional and stylish kitchen includes a pantry for extra storage and a peninsula. Adjacent to the kitchen is a south-facing covered patio, equipped with a natural gas hookup for a barbecue. The main floor also boasts a formal dining area and three generously sized bedrooms. The primary bedroom features a walk-in closet and a 4-piece ensuite with a separate walk-in shower and soaker tub. The third bedroom, located at the front of the home, could also make an ideal office for those working from home. Conveniently located off the garage entry, the main floor laundry adds practicality. The mostly finished lower level offers multiple entrances from the laundry room as well as the garage. The lower level features a large family room with a second gas fireplace that enhances the living space and two additional bedrooms plus a bathroom and lots of storage. The property is surrounded by nature and features thoughtful amenities, making it a haven for those who appreciate both indoor and outdoor charm. Don't miss the opportunity to call this property home; it's a rare gem seamlessly blending comfort, functionality, and the allure of a spacious rural lifestyle. Schedule a viewing today and explore the endless possibilities that await you at 480 Second St. (id:39551)
64 Benton Street Unit# 1201
Kitchener, Ontario
Experience the charm of downtown living in this cozy and inviting 1-bedroom, 1-bathroom condo located in the heart of Kitchener. Situated just steps away from public transit, this conveniently positioned unit offers easy access to all the urban amenities and attractions the city has to offer. With the unit currently vacant and available for immediate occupancy, now is the perfect time to make this charming downtown condo your own. Whether you're a first-time buyer looking to step into the real estate market or an investor seeking a cozy rental property, this condo offers a unique opportunity to experience the warmth and charm of downtown Kitchener living. Don't miss out on this chance to embrace the vibrant energy of city life—schedule your viewing today and discover the allure of downtown Kitchener living for yourself! (id:39551)
206 Merritt Court Unit# Lot 19
Parkhill, Ontario
Welcome to Merritt Estates in Parkhill, where luxury living meets impeccable craftsmanship. Prepare to be captivated by the stunning XPLORE floor plan, meticulously crafted by XO Homes. This to-be-built 1703 sq ft bungalow on 206 Merritt Crt (Lot 19) promises to exceed your expectations with its high-end finishes and meticulous attention to detail. The open-concept main floor boasts 9 ft ceilings, creating an airy and spacious ambiance. Entertain guests in style in the exquisite kitchen featuring quartz countertops, complemented by a cozy eat-in breakfast area with a sliding patio door proving backyard access. The great room and separate dining area offer versatile spaces for both relaxation and gatherings. Discover comfort and convenience with two generously-sized bedrooms on the main level, each accompanied by its own ensuite. The primary bedroom further indulges with a large walk-in closet, while a powder room off the inviting foyer ensures convenience for guests. Unleash your creativity in the unfinished basement, which will have a rough in for a third full bathroom. With ample space, envision the possibility of adding two additional bedrooms, a sprawling recreation room, or even a granny suite to suit your lifestyle needs. Don't miss the opportunity to make 206 Merritt Court your new home, where luxury, comfort, and convenience harmoniously come together. At XO Homes, they understand that your dream home is unique to you. That's why they offer many other floor plans which can be built on their available lots in Parkhill, and all to-be-built models are fully customizable, including the unfinished basements included with all models. Contact us for more lot and model options, a full builder package is available upon request. SPRING PROMO OFFER NOW AVAILABLE, $35,000 CASH BACK ON CLOSING PLUS NUMBEROUS UPGRADES INCLUDED IN THE PURCHASE PRICE, TOTAL PROMOTION VALUED AT APPROX. $75,000. Contact us for more information today! (id:39551)
25328 Silver Clay Line
West Elgin, Ontario
Welcome to 25328 Silver Clay Line, a Very well maintained, raised ranch boasting numerous amenities including high-speed fiber optic internet, ideal for remote work. With approximately 2000 sq ft of finished living space, this property is perfect for families, first-time buyers, and those seeking a quiet, friendly, out of town community. Upon entering, you're greeted by a spacious foyer providing access to the double car garage and a charming three-season sunroom. The main floor is flooded with natural light and features an open concept layout comprising a kitchen with an island, complete with a new Maytag fridge installed in July 2023, a dining area, a family room, and a full 4-piece bathroom. The oversized primary bedroom offers a luxurious en suite with a tiled shower, corner tub, and a vanity boasting double sinks. Downstairs, the lower level includes two bedrooms with large windows, a convenient laundry room, and a recreation room with walk-up access to the backyard. Additional highlights include an owned water heater installed in 2023, ample parking space for multiple vehicles, an RV, or a boat, thanks to the large cement pad located at the side and rear of the home. Situated on a paved road, the property enjoys easy access to major highways such as Hwy #401 and Hwy #3, as well as the nearby Port Glasgow marina. This is truly a fantastic location offering both comfort and convenience. (id:39551)
464 Fares Street
Port Colborne, Ontario
This delightful, well-designed bungalow exudes charm and brightness, boasting a thoughtfully arranged floor plan and a fully finished lower level! Situated in a superb location just a short stroll from downtown amenities, schools and charming village shops, this home offers ample living space on the main floor. The freshly painted living/dining area features gleaming hardwood floors. Two generously sized bedrooms are carpet free and grace the main level, with the primary bedroom opening onto a private deck—an ideal spot for enjoying your morning coffee. The main bathroom, renovated in 2017, is sure to impress with its deep soaker tub, new vanity, toilet, and skylight flooding the space with natural light. The spacious eat-in kitchen provides abundant storage, including a pantry and upper deep storage cabinets along one wall. Highlights include a tiled backsplash, gas stove, stainless steel fridge, above range microwave, dishwasher and a convenient pull-out cabinet drawer for garbage. A side door entrance leads to the basement, where new carpeting lines the stairs. The lower level boasts a sizable L-shaped recreation room adorned with wood wainscoting and a moveable bar. Additionally, a versatile bonus room, currently serving as storage, offers endless possibilities—whether as a playroom, office, exercise space, or even an in-law kitchenette. Completing the lower level is a three-piece bathroom with a corner shower and an unfinished utility room with a laundry area. Outside, the backyard oasis beckons with a two-tiered deck and a wooded pergola constructed in 2017. A concrete patio provides the perfect setting for a future hot tub, while a fenced yard and double-door gate ensure easy access to the driveway. (id:39551)
249 West Street, R.r. #2 Street
Trowbridge, Ontario
Experience the perfect blend of modern elegance and Victorian charm in this exquisite 3+ bedroom home nestled in the peaceful and serene community of Trowbridge. Situated adjacent to a delightful community park and surrounded by vast acres of picturesque farmland, this century beauty offers a tranquil lifestyle just minutes away from the vibrant amenities of Listowel. Discover exceptional dining, shopping, schools, hospitals, and the undeniable allure of small-town character. Meticulously maintained, this timeless gem has undergone a multitude of updates and improvements over the past decade. Step into the heart of the home and be captivated by the stunning gourmet kitchen, tastefully renovated in 2018 with top-of-the-line appliances that are sure to impress even the most discerning chef in your family. Delight in the convenience of the newly added mudroom, a practical and stylish addition completed in 2023. The attached garage boasts a new steel roof (2023), while the main house features a new steel roof installed in 2016. Embrace the possibilities of the finished and insulated attic space,2015, offering versatility as an additional bedroom, office, or cozy lounge area. The 2nd floor family/games room has also been stylishly renovated in 2023, providing a flexible space that could serve as an extra bedroom if desired. Throughout the main floor, original stained glass features adorn the walls, casting a peaceful and tranquil light that complements the rustic yet resilient flooring. This property presents a truly unique opportunity, as there is the potential for severance of the oversized lot. Consider severing the 354-foot deep lot, and dividing the newly constructed workshop/trailer storage and 177 feet of land, opening doors to additional income as a rental property or the potential to sell and significantly reduce your mortgage (subject to town approvals).This convenient location places you just 45 minutes away from both Kitchener and Stratford. Book Today! (id:39551)
2637 Bobolink Lane
London, Ontario
The aesthetic property is located close to a major highway, shopping center, park and other amenities. The property has access to large windows allowing fresh air and a good amount of sunlight. Having good interior features with dining room, kitchen, office, 2-piece bathroom and a large living room in the main floor, followed by One giant primary bedroom with big windows and ensuite bathroom, three more good sized bedroom and two bath on the second floor. The property offers features like hardwood flooring and tiles on wet area, elegant Chandelier, pot lights, LED Strip lights, quartz countertop. The kitchen has upgraded cabinets and lots of storage. Framing is ready in the basement for you to finish with your personal touch. Backing on to the beautiful trail and pond you can have a good walk on. Tremendous opportunity to call this luxury place your HOME soon!! (id:39551)
What's Your House Worth?
For a FREE, no obligation, online evaluation of your property, just answer a few quick questions
Looking to Buy?
Whether you’re a first time buyer, looking to upsize or downsize, or are a seasoned investor, having access to the newest listings can mean finding that perfect property before others.
Just answer a few quick questions to be notified of listings meeting your requirements.
Meet our Agents








Find Us
We are located at 45 Talbot St W, Aylmer ON, N5H 1J6
Contact Us
Fill out the following form to send us a message.
