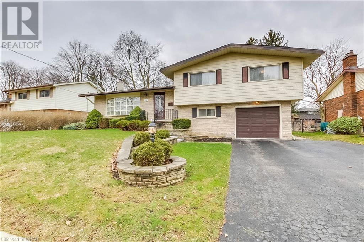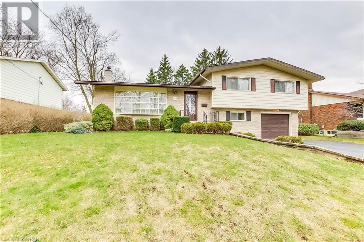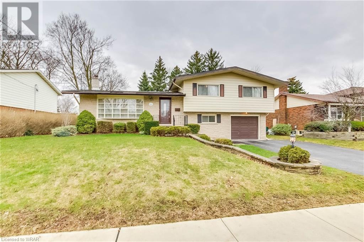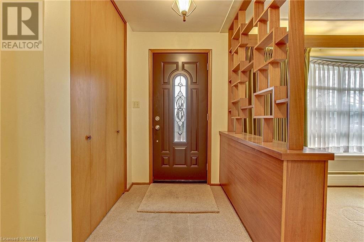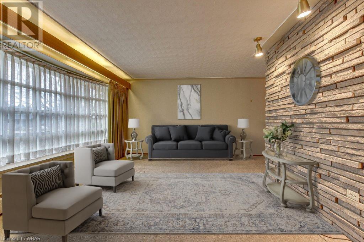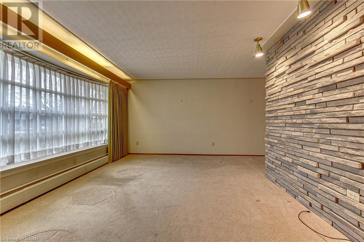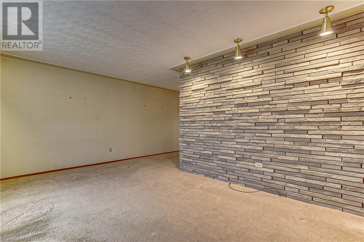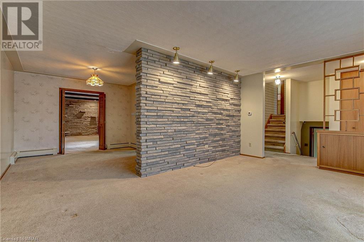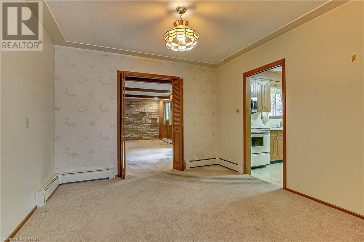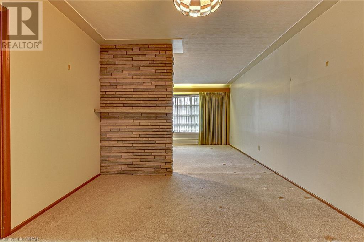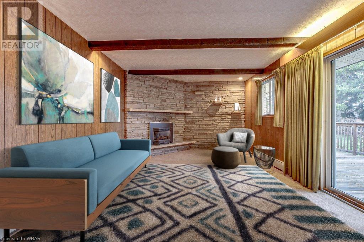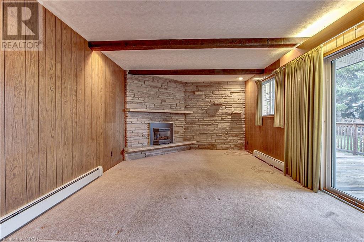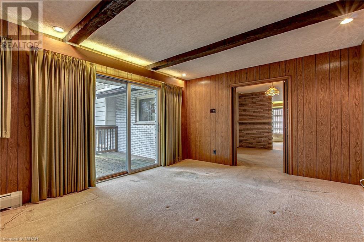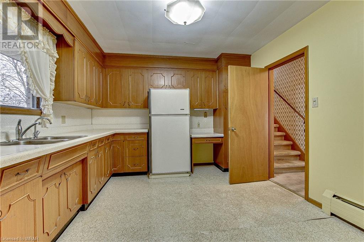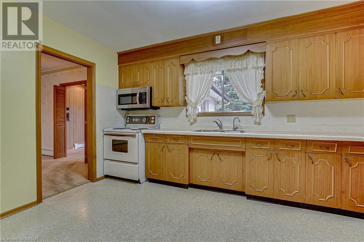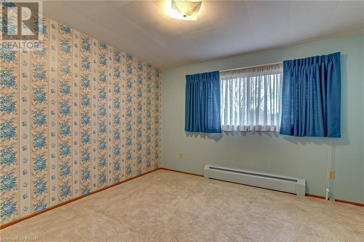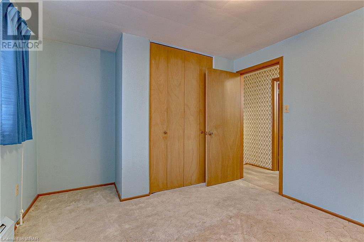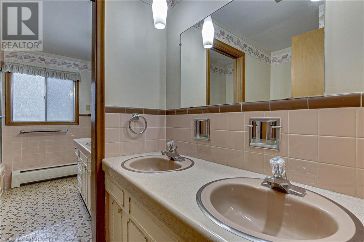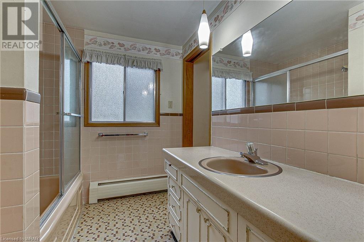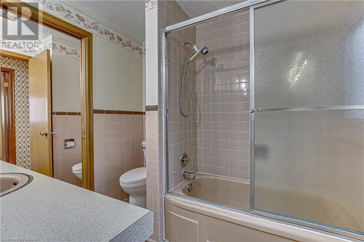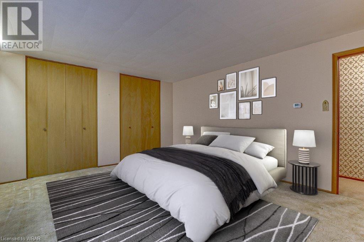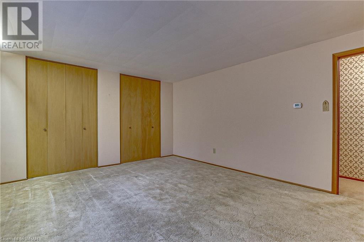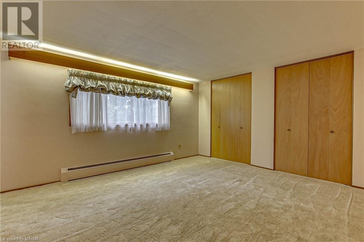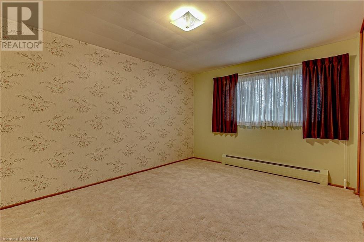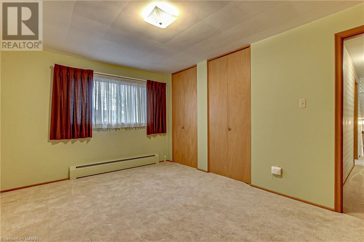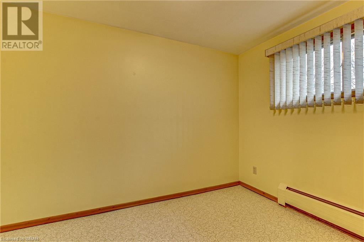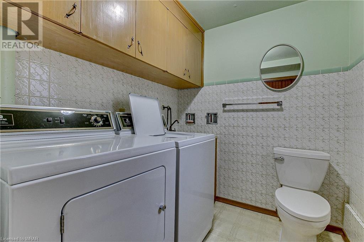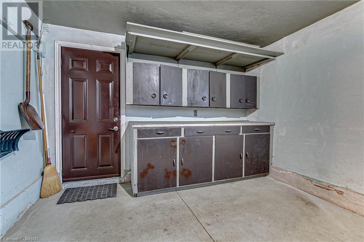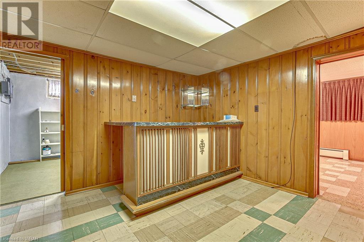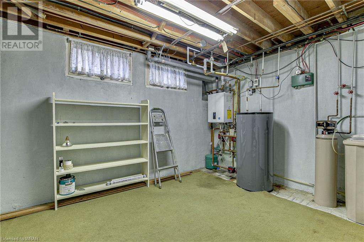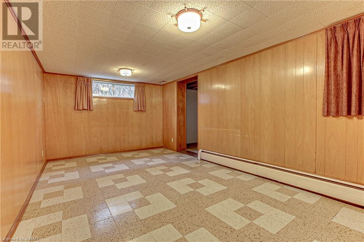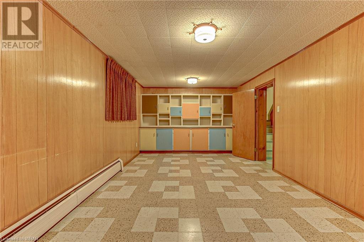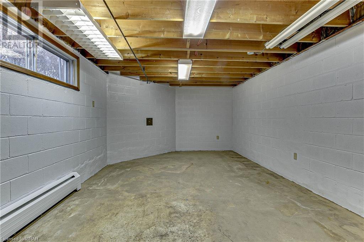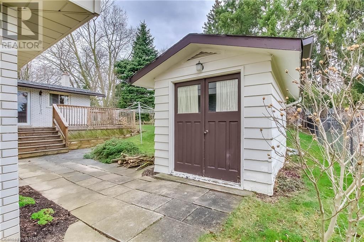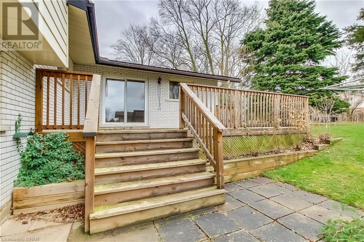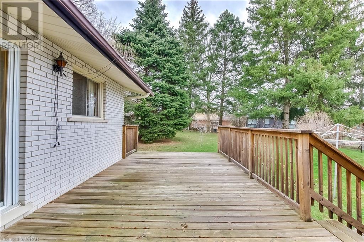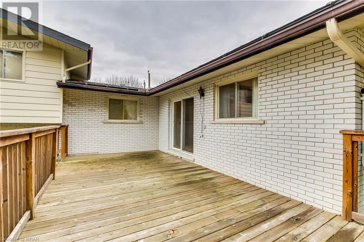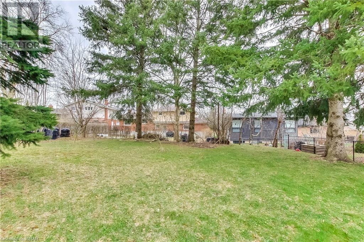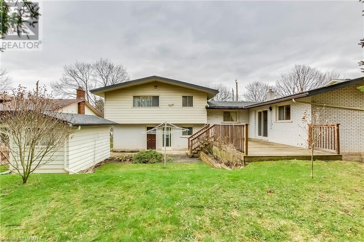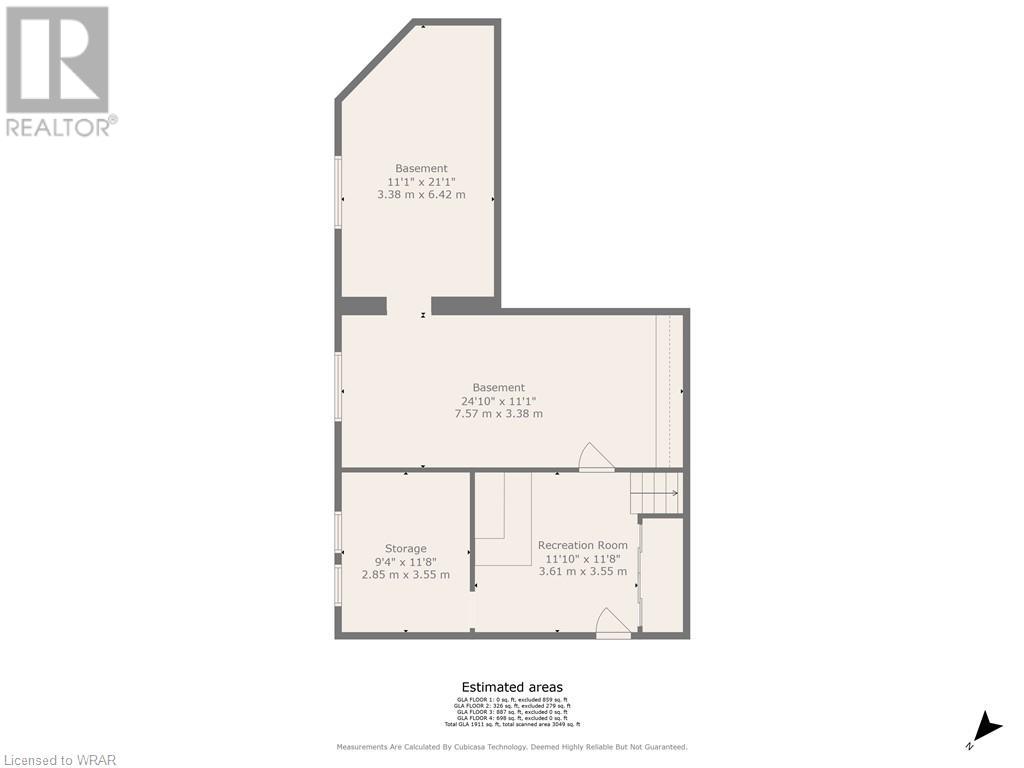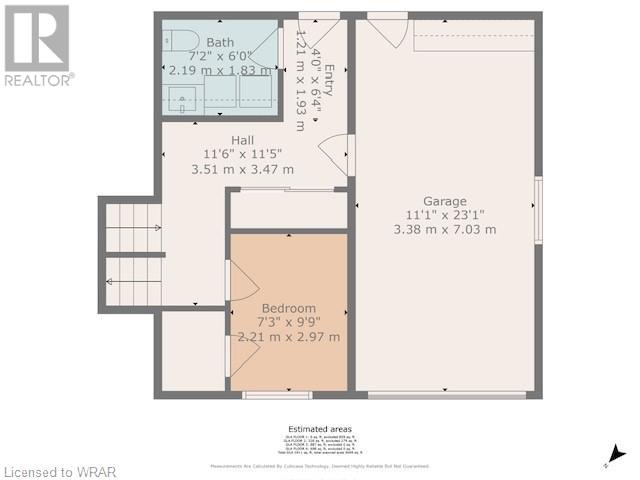3 Bedroom
3 Bathroom
2312
Fireplace
Wall Unit, Window Air Conditioner
Hot Water Radiator Heat
$899,900
One owner home in prestigious Forest Hill. Ideal family home with 3 bedrooms, den, bar room and rec room making it just right for you and your kids. Unique open concept en suite/bathroom allowing both privacy and/or room for your group to get ready in the morning. Main floor large living room, eat-in kitchen , formal dining room and family room with a gas fireplace and walkout to large raised deck in treed oversized lot. Extra long attached garage accesses the rear yard as well. The house is very sound and well kept with a newer efficient hot water boiler for heating. Its just waiting for your decorating ideas to make this your home. Close to schools, shopping, library, churches, community pool, parks, the Expressway and not far from downtown. Not many homes come available in this area and this one is priced to sell. Act today on this never available before property since 1963!! (id:39551)
Property Details
|
MLS® Number
|
40563250 |
|
Property Type
|
Single Family |
|
Amenities Near By
|
Airport, Golf Nearby, Hospital, Park, Place Of Worship, Playground, Public Transit, Schools, Shopping |
|
Communication Type
|
High Speed Internet |
|
Community Features
|
Quiet Area, Community Centre |
|
Features
|
Southern Exposure, Paved Driveway, Automatic Garage Door Opener |
|
Parking Space Total
|
5 |
|
Structure
|
Shed |
Building
|
Bathroom Total
|
3 |
|
Bedrooms Above Ground
|
3 |
|
Bedrooms Total
|
3 |
|
Appliances
|
Dryer, Refrigerator, Water Meter, Water Softener, Washer, Microwave Built-in, Garage Door Opener |
|
Basement Development
|
Partially Finished |
|
Basement Type
|
Full (partially Finished) |
|
Constructed Date
|
1963 |
|
Construction Material
|
Concrete Block, Concrete Walls |
|
Construction Style Attachment
|
Detached |
|
Cooling Type
|
Wall Unit, Window Air Conditioner |
|
Exterior Finish
|
Aluminum Siding, Brick Veneer, Concrete |
|
Fire Protection
|
Smoke Detectors |
|
Fireplace Present
|
Yes |
|
Fireplace Total
|
1 |
|
Foundation Type
|
Poured Concrete |
|
Half Bath Total
|
1 |
|
Heating Type
|
Hot Water Radiator Heat |
|
Size Interior
|
2312 |
|
Type
|
House |
|
Utility Water
|
Municipal Water |
Parking
Land
|
Access Type
|
Road Access, Highway Access, Highway Nearby |
|
Acreage
|
No |
|
Land Amenities
|
Airport, Golf Nearby, Hospital, Park, Place Of Worship, Playground, Public Transit, Schools, Shopping |
|
Sewer
|
Municipal Sewage System |
|
Size Depth
|
150 Ft |
|
Size Frontage
|
70 Ft |
|
Size Total Text
|
Under 1/2 Acre |
|
Zoning Description
|
R2a |
Rooms
| Level |
Type |
Length |
Width |
Dimensions |
|
Second Level |
3pc Bathroom |
|
|
Measurements not available |
|
Second Level |
Bedroom |
|
|
13'11'' x 10'2'' |
|
Second Level |
Bedroom |
|
|
10'4'' x 9'10'' |
|
Second Level |
Full Bathroom |
|
|
Measurements not available |
|
Second Level |
Primary Bedroom |
|
|
15'4'' x 12'9'' |
|
Basement |
Other |
|
|
12'0'' x 11'10'' |
|
Lower Level |
2pc Bathroom |
|
|
Measurements not available |
|
Lower Level |
Recreation Room |
|
|
25'0'' x 12'0'' |
|
Lower Level |
Den |
|
|
10'6'' x 7'2'' |
|
Lower Level |
Laundry Room |
|
|
Measurements not available |
|
Lower Level |
Workshop |
|
|
20'0'' x 12'0'' |
|
Main Level |
Family Room |
|
|
21'0'' x 12'2'' |
|
Main Level |
Dining Room |
|
|
11'0'' x 11'0'' |
|
Main Level |
Kitchen |
|
|
14'0'' x 11'0'' |
|
Main Level |
Living Room |
|
|
17'5'' x 10'6'' |
Utilities
|
Cable
|
Available |
|
Electricity
|
Available |
|
Natural Gas
|
Available |
|
Telephone
|
Available |
https://www.realtor.ca/real-estate/26687358/404-forest-hill-drive-kitchener
