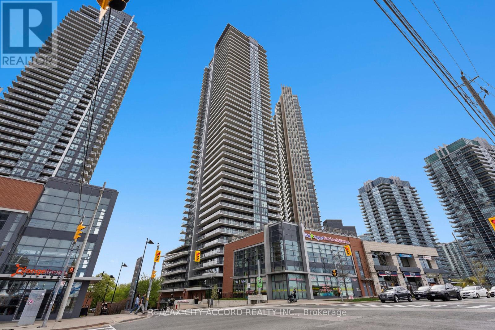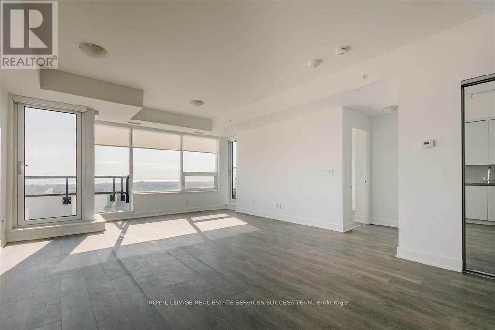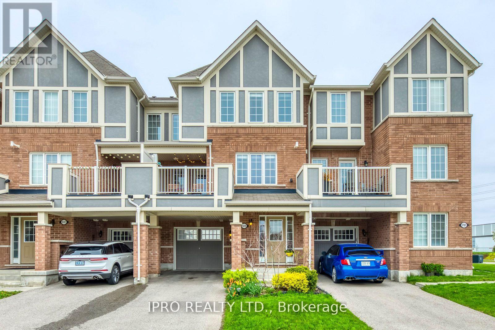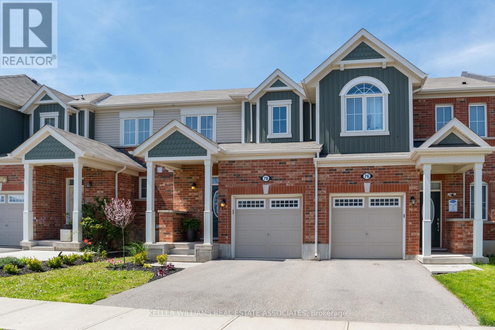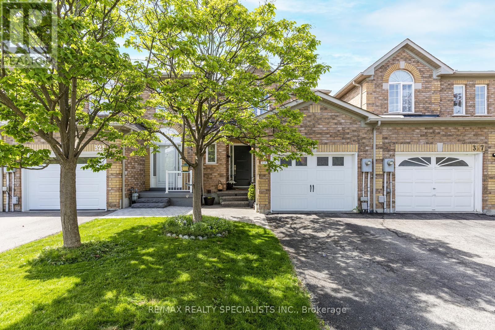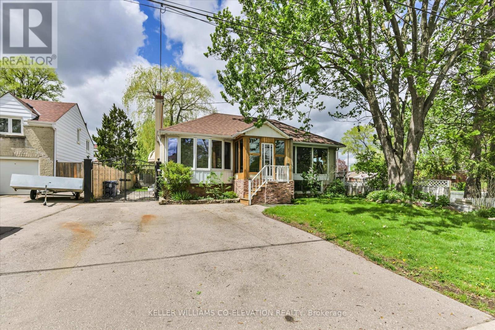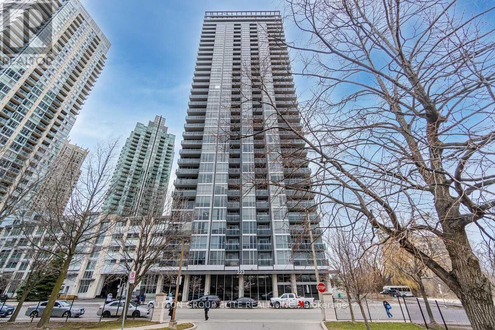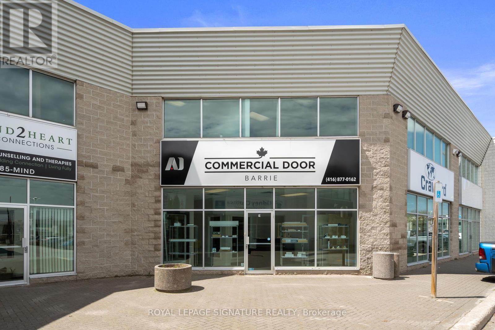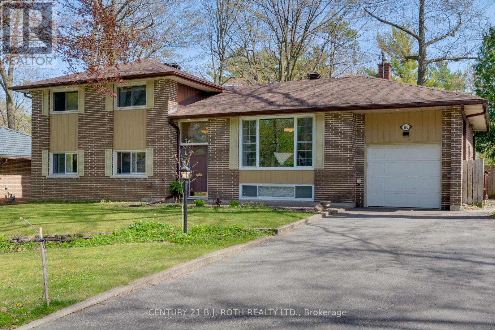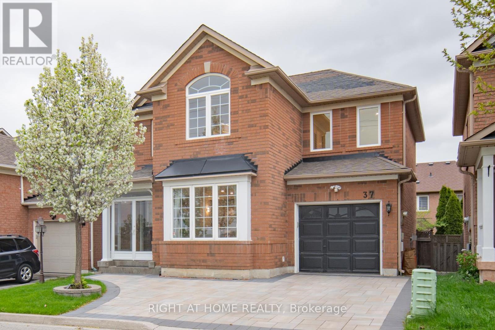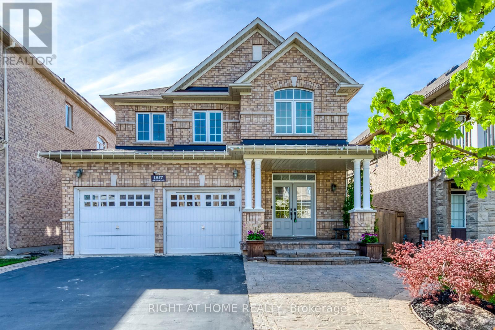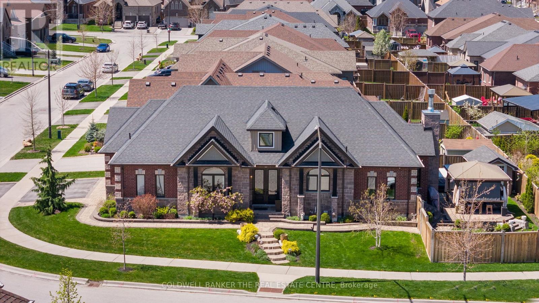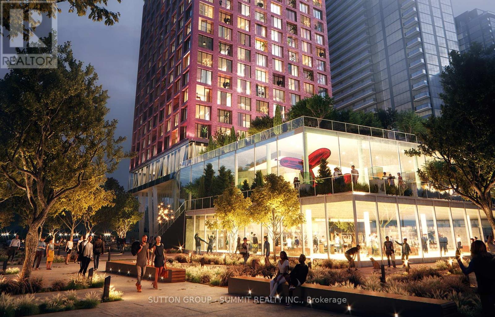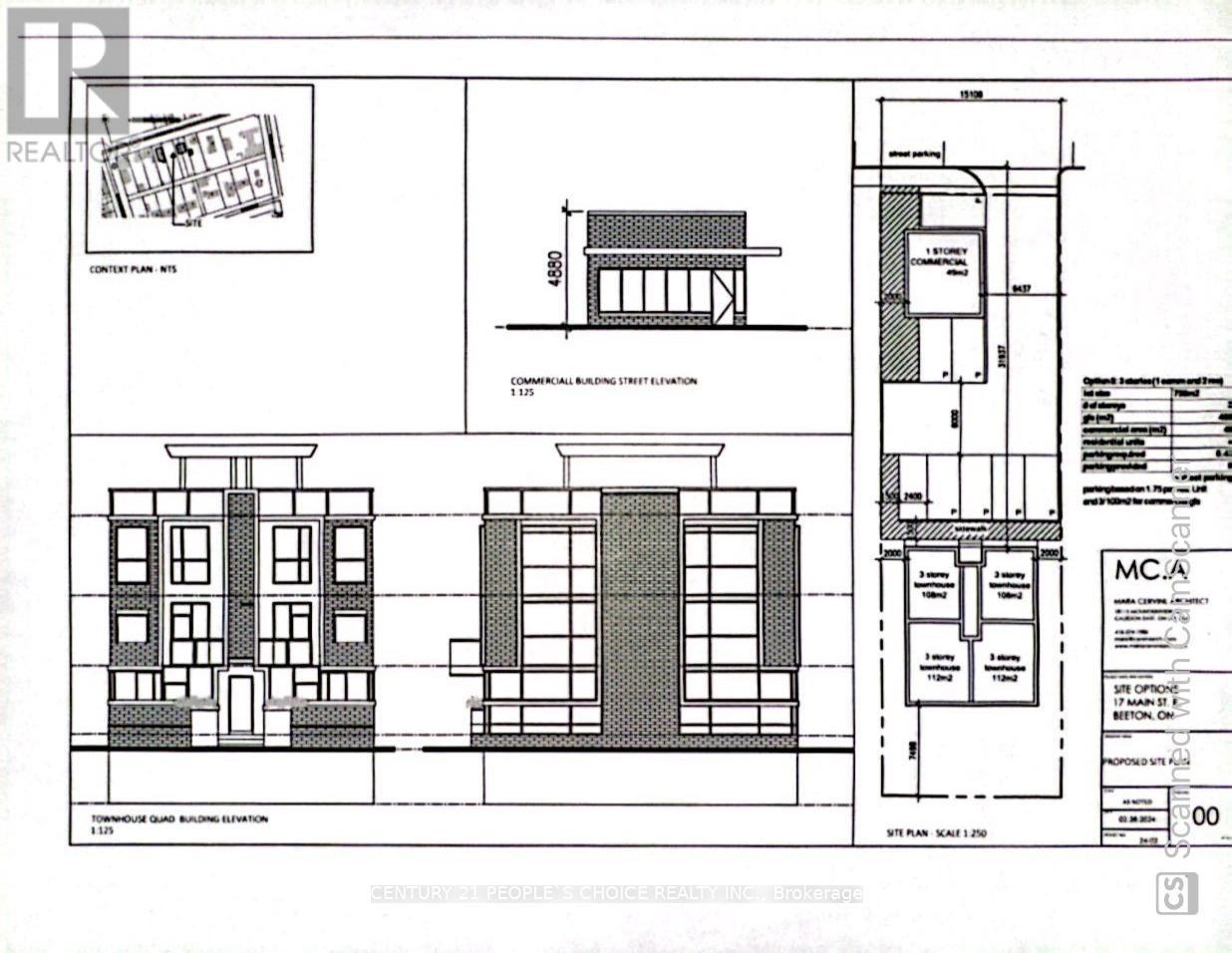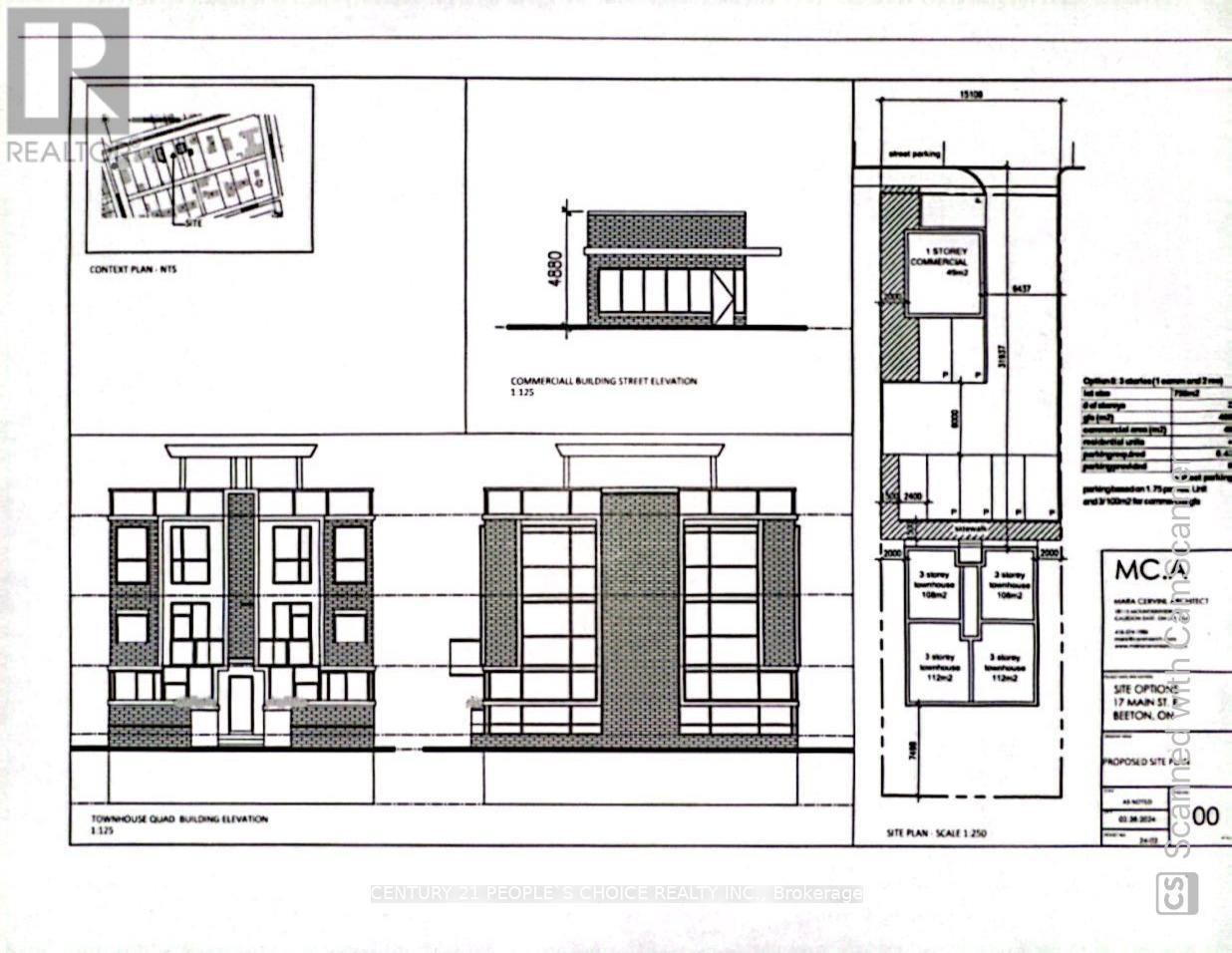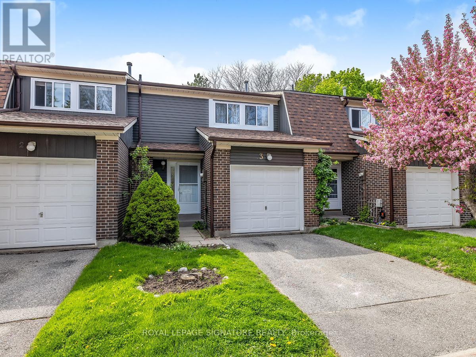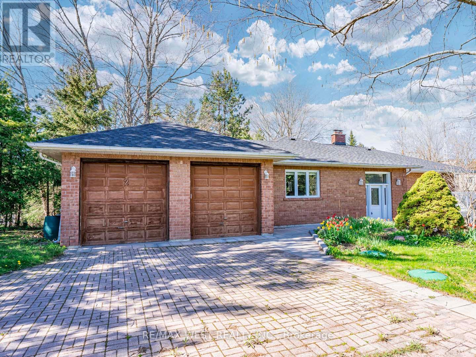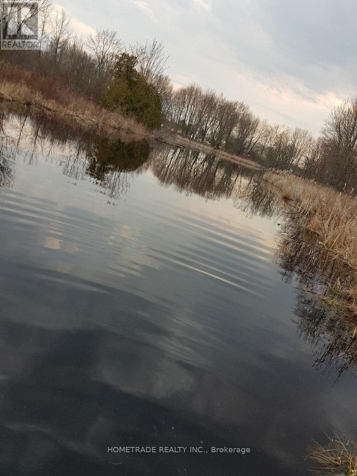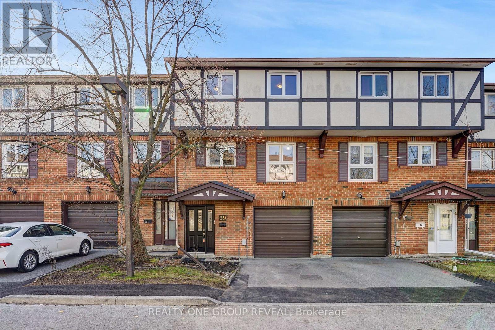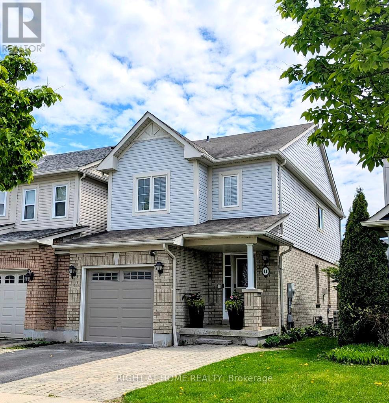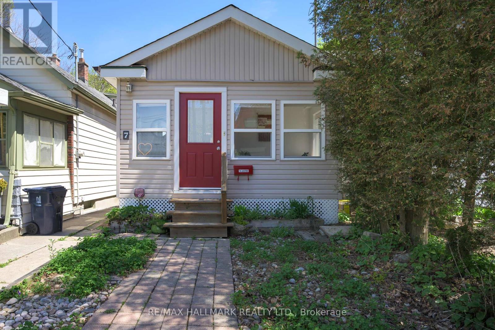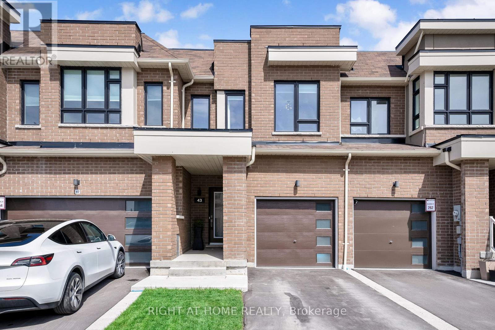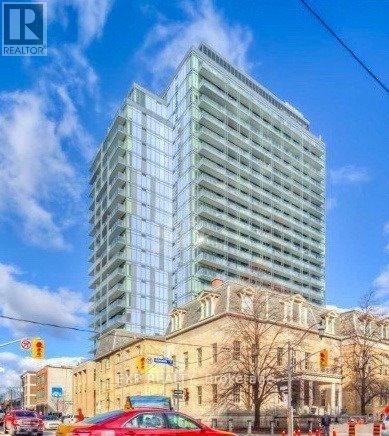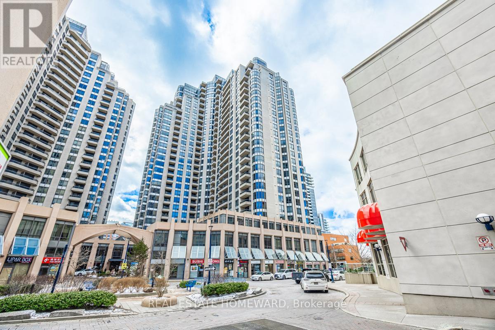Listings
#3809 -10 Park Lawn Rd
Toronto, Ontario
Experience unparalleled luxury living in this stunning south-east corner suite at WESTLAKE ENCORE. 873 sq.ft of Open concept living featuring a spacious 381 sq.ft wrap-around balcony offering breathtaking views of Lake Ontario, Toronto Skyline, & CN Tower. Upgrades abound in this 2-bedroom + study, 2-bathroom unit, featuring a gorgeous kitchen with quartz counters. Primary Bedroom Includes Laminate Flooring, A W/I Closet With Built In Storage and Ensuite. Both Bedrooms Have walk-out Access To The Balcony & Lots Of Natural Sun Light! This residence offers ample room for both living and working from home. Located in the sought-after Westlake Village, enjoy the convenience of shops, Grocery Stores, Restaurants, LCBO & amenities at your doorstep, along with parks and trails along the beautiful Humber Bay Shores waterfront. Revel in world-class amenities including an outdoor pool, sauna, and golf simulator room. With easy access to Lakeshore, major highways, TTC, and a proposed future GO station nearby. **** EXTRAS **** Club Encore Sky Lounge, Fitness Centre W/ Spectacular Panoramic View, Golf Simulator, Business Centre, Rooftop Deck/Garden, BBQ Area, Fire pit, Squash Court & more. Close Proximity To Gardiner, QEW, Highway 427, Downtown, & Much More! (id:39551)
#2409 -297 Oak Walk Dr
Oakville, Ontario
Enjoy Breathtaking Unobstructed South-East View Of Lake Ontario Stretching To Downtown Toronto From This Spacious Upgraded 2Br 2Wr Corner Unit On The 24th Floor. Scenic Windows All Around Allow For Plenty Of Sunlight. Approx. 9' Ceilings. Contemporary Two-Toned Kitchen Cabinets W/ Panel Ready Appliances, Back Splash, Quarts Countertop, Over The Range Microwave & Italian Made Fulgor Milano Cooktop & Wall Oven. Large Closets W/ Frameless Glass Sliding Doors, Quartz Countertop In Washrooms, Upgraded Interior Doors & Frameless Glass Shower Door. Blackout Window Blinds In Bedrooms & Light Filtering Blinds In Living/Dining. Upgraded Washer/Dryer. One (1) Parking & One (1) Locker Included. Make Sure To Spot The Cn Tower During Your Visit. (id:39551)
1699 Copeland Circ
Milton, Ontario
Completely Freehold Beauty In Hawthrone Village!! Meticulously Maintained, Energy Star Townhome,Very Bright, 2BR, 2.5 Washrooms, Total 3 Car Parking,One Garage Parking And can park Two Cars onsurface Parking. Fronting on South. Situated In A Sought After Location!! Gleaming FloorsThroughout, Open Concept Dining Room With W/O To Lrge Balcony, Modern Kitchen W/ Island AndUpgr.Light.Bedrooms With W/I Closets, Each With A Bathroom.Surround Yourself With Many OutdoorNature Amenities. (id:39551)
78 Hatt Crt
Milton, Ontario
Welcome to this fantastic freehold townhouse in the highly sought-after Ford neighbourhood in Milton! This stunning residence boasts three spacious bedrooms, perfect for accommodating a growing family. With three bathrooms, mornings are a breeze. No-one needs to wait in line. As you step inside, you're greeted by sleek, hard surface floors that adorn both the main and lower levels, providing durability and easy maintenance throughout the home. The lower level is finished, offering additional living space to suit your lifestyle, whether it's a cozy entertainment area or a home office. The chef-inspired kitchen with a large centre island features ample workspace for meal preparation and doubles as a gathering spot for friends and family. Quartz countertops and stainless-steel appliances combine style with functionality. Sliding glass doors off the dining room leads to a fully fenced back yard. Located close to major hwys this is an easy commute location. Don't miss your chance to make this your own in one of the most coveted areas in town! **** EXTRAS **** Entire home freshly painted. Front garden newly landscaped. (id:39551)
319 Sardinia Dr
Mississauga, Ontario
Welcome To This Gorgeous Very Well Maintained 3 Bedroom Freehold Townhome In The Prime Area Of Mississauga Only Minutes From Downtown Toronto. The Combined Living & Dining Are Ideal For Entertaining Offering Hardwood Flooring And Large Windows Allowing Tons Of Natural Sunlight Into This Bright Cozy Home. The Large Eat-In Kitchen Offers Plenty Of Cabinets For Storage And Tons Of Counter Space. The Kitchen Is Opened To The Dining Room But Not Completely Opened Still Offering Some Privacy For Cooking. The Dining Room Offers A Large Walk-Out To The Fully Fenced Huge Yard Where You Can Enjoy Endless Summer Barbecues Or Simply Enjoy Some Relaxation Time. The Second Floor Offers 3 Bright And Spacious Bedrooms With Hardwood Flooring And Large Closets. The Hardwood Staircase Makes This Home Completely Carpet Free. All Major Components Of This Home Have Been Replaced Making This Home A Great Investment. Situated In The Heart Of Mississauga, 5 Mins To 403/401, Close To Square One Shopping Centre, Civic Centre With Swimming Pool Only 5 Minutes Away. Easy Transit Transportation With Bus Stops On Eglinton Across From The House. Nearby Famous Restaurants, Brand Stores, Walmart, Costco, Theatres And Schools. Great Value Don't Miss Out On This Great Opportunity. **** EXTRAS **** New Front Door And Windows 2021. Garage Door 2020. Front Walk-Way 2021. Furnace And Central Air Conditioning 2020. (id:39551)
8 Boylen St
Toronto, Ontario
Fabulous Open Concept Layout, Originally 3-Bedroom Converted 2 Spacious Bedrooms With Separate Solarium Walkouts From Each Bedroom Overlooking The Large Backyard, Massive Dining Rm Ideal For Entertaining, Fabulous Spacious Living Room, Finished Basement (id:39551)
#2312 -223 Webb Dr
Mississauga, Ontario
Welcome Home To The Sought After Onyx Condominiums! Lovely One Bedroom, Great Layout, Filled With Natural Sunlight. Featuring 9' Ceilings, Floor To Ceiling Windows, Laminate Flooring In Living/Dining Room. Open Concept Modern Kitchen With Centre Island, Granite Countertops, Stainless Steel Appliances, Backsplash, Undermount Sink & Under Cabinet Lighting. Large Balcony For Relaxing Days/Nights With Stunning Panoramic Views. Minutes Away To Square One, Celebration Square, City Hall, Sheridan College, Public Transit, All Major Highways, Restaurants & Parks. **NO KITEC PLUMBING IN 223 WEBB DRIVE** **** EXTRAS **** Stainless Steel Fridge, Stainless Steel Stove, Stainless Steel Dishwasher, Stainless Steel Microwave, Washer, Dryer, All Electrical Light Fixtures, All Existing Window Coverings, One Owned Parking Spot & One Owned Storage Locker. (id:39551)
570 Byrne Dr E
Barrie, Ontario
An exceptional opportunity to own a RARELY AVAILABLE Commercial Door Contractor Company with EXPLOSIVE GROWTH! Agreements as a Supplier for large companies with 20 years in the business. A TOP Supplier in the Toronto GTA and Barrie area with year over year substantial profit! Majority of business comes from supplying wholesale of Commercial Steel, Aluminum and Interior Wooden Doors and Hardware to clients and builders. Service Calls to major brands in Yorkdale, Vaughan, Eaton Centre & Barrie malls. Full support and transition available to New Buyer. **** EXTRAS **** Reasonable to show within 2 business days notice. Two locations with purchase: Barrie & Toronto MLSW8314904 (id:39551)
105 Shirley Ave
Barrie, Ontario
Make your way to the serene neighborhood of Sunnidale, a coveted community bordered by a lush expanse of its namesake - a sprawling 50 acre park adorned with a ravine, scenic trails, playgrounds and vast open fields. The streets are lined with mature trees, and a peaceful pace, as you turn into the newly paved driveway of this beautifully updated Sunnidale home, you'll instantly feel comfort arriving at your sanctuary. As you step into the backyard you're greeted by an expansive oasis that stretches over 200 feet and borders EP Land. At its heart lies an inviting, well maintained in ground pool, and with the perfect amount of sun all day and into the evening, it's always a good time to swim. Complimented by a charming pool house complete with a wet bar, washroom and sink that adds both function and style to your outdoor living. A beautifully constructed brand new deck and cozy fire pit provide the perfect setting for an evening of relaxation. Step inside to discover a space that invokes warmth and tranquility. The kitchen features new appliances, a gas range, granite counter tops, and high quality cabinetry. The bright and spacious bathroom has been given a complete makeover with granite counters and tiled shower. The architectural highlight in the great room is the beautifully designed windows that frame the most spectacular view of the private backyard, and flood the space with natural light from noon until sunset, enhancing every meal in front of the cozy warmth of the wood stove. This exceptional home features a bright, spacious in-law suite providing comfort and privacy. The suite is a generously sized one bedroom walkout, flooded with natural light and equipped with new appliances and contemporary lighting. The well appointed rec room offers ample space for relaxation and entertainment. Step into a home that is not just a place to live, but a sanctuary designed for making lifelong memories, right in the heart of Sunnidale. **** EXTRAS **** Backs onto EP land. New roof and windows '22. New furnace & A/C '22. New pool pump & salt cell 2018. Driveway '23. Deck '24. Pool house with power, wet bar and washroom, 60 sq ft storage shed with power. Updated kitchens, bathroom. (id:39551)
37 Trojan Cres
Markham, Ontario
Newly renovated detached home in Berczy area with excellent Schools. Excellent layout with 2 stories high LR. Hardwood flooring through out, New kitchen, new large ceramic flooring at Kitchen and Bathrooms, Updated Furnace & A/C, Two level deck at backyard, extended interlocking driveway can park 2 cars. **** EXTRAS **** All existing: fridge, stove, upgraded exhaused fan, washer & dryer, all electric light fixtures, all window coverings. (id:39551)
7 Ascalon Dr
Vaughan, Ontario
An immaculate and rarely offered 4 bedroom 5 washroom family home in highly sought after Patterson neighbourhood has great curb appeal with no sidewalk to shovel and ample parking for 4 cars on the driveway, tastefully landscaped exterior and an inviting interlock pathway and steps welcome you. This lovingly maintained, move-in ready home boasts soaring 9ft smooth ceilings with brand new led pot lights, freshly painted throughout, gleaming hardwood floors and staircases, spacious family and living rooms perfect for entertaining, a gourmet eat-in kitchen with granite counters, stainless steel appliances, center island, walk out to a large deck perfect for BBQ and al fresco dining, maintenance free backyard with no grass to cut and flowerbeds ready for all green thumbs to plant to their heart's desire. Proceeding upstairs to the second floor, you are treated to a master retreat with spa-like ensuite with double vanities, generous walk-in closet with organizers, a beautiful unobstructed view of the backyard and neighbourhood, 2nd master bedroom with 3 piece ensuite, rare 2nd floor with 3 full bathrooms, all closets featuring organizers. Last but not least is the extensive finished basement with convenient 3 piece bathroom, guest bedroom and 2 open concept rec rooms perfect for home theatre, games room, dance studio, gym, newer H/E furnace, A/C and owned water tank. This residence is conveniently located within footsteps of many top ranked schools and only minutes to Maple GO Station, shopping, parks and walking trails. (id:39551)
1076 Ralston Loop
Innisfil, Ontario
Welcome to the epitome of luxury living! This Energy Star certified home stands proudly on a premium corner lot, boasting cathedral ceilings that elevate every moment within. The heart of the home, a custom kitchen adorned with crown molding, s/s appliances and wine fridge, quarts counters, a true place where culinary dreams take flight. Retreat to the lavish bathrooms, a sanctuary of relaxation and indulgence. With over 3600 square feet of meticulously designed and finished living space, every corner invites comfort and elegance. Stunning fully finished basement (2022) with Walk-Up access to the garage, offering potential for an In-Law suite. 2 spacious bedrooms each with ensuite bathrooms, providing privacy for residents and guests. Say goodbye to clutter with multiple finished storage rooms and huge closets in every room. The heated tandem garage provides ample space for your prized possessions, while the backyard oasis beckons with a Hot Tub (2021) a gazebo, and a gas barbecue, creating the perfect setting for entertaining and unwinding in style. Welcome home to unparalleled luxury and timeless sophistication. (id:39551)
#1913 -2920 Hwy 7 W
Vaughan, Ontario
***ASSIGNMENT SALE*** Absolute Show Stopper!! Beautiful Brand New Bachelor Apartment & 1 WashroomCondo 562 Square Feet Plus 62 Square Feet Balcony In One Of The Most Demanding Neighbourhoods In The Heart OfVaughan Metropolitan Centre, Steps From The Ttc Subway Station And Regional Bus Terminal. Mins To YorkUniversity And Vaughan Mill Shopping Centre. This Condo Offers Gorgeous Modern Open Concept Kitchen With S/SAppliances, Quartz Countertop. Smooth 9' Ceiling W/Floor To Ceiling Windows. Laminate Floor Throughout, 4 Pc Bath,Easy Access To Hwy 400, 407 & 7, Shopping Malls, Parks, Library, Schools, Restaurants, Banks. (id:39551)
17 Main St E
New Tecumseth, Ontario
Nestled amidst a main artery lies a vacant lot, a canvas awaiting the strokes of architectural innovation. This prime piece of real estate spans a generous expanse, offering a tantalizing opportunity for a visionary entrepreneur or developer. At the forefront of this blank slate stands the promise of commerce, where a sleek and modern commercial unit can rise, its facade beckoning with possibilities. With ample space to showcase products or services, this commercial frontage holds the key to captivating the attention of passersby and attracting a steady stream of clientele.Yet, beyond the realm of commerce, lies a quieter enclave awaiting transformation. Towards the rear of the lot, a sanctuary of residential bliss emerges, offering a harmonious blend of urban convenience and suburban tranquility. Here, envisioned are four distinct residential units, each crafted with meticulous attention to detail and designed to epitomize modern comfort and luxury living. Pre-consult meeting is scheduled with the city Furthermore hundreds of homes are being built in the surrounding area, providing clientele for the commercial business. As the sun sets on the horizon, casting a golden hue upon the vacant lot, it becomes a beacon of promise and potential, a testament to the boundless opportunities that await those with the vision to seize them. In the heart of the city, amidst the rhythm of urban life, this vacant lot stands as a testament to the enduring spirit of innovation and transformation. It is not merely a piece of land but a canvas awaiting the strokes of architectural genius, ready to shape the landscape of tomorrow. (id:39551)
17 Main St E
New Tecumseth, Ontario
Nestled amidst a main artery lies a vacant lot, a canvas awaiting the strokes of architectural innovation. This prime piece of real estate spans a generous expanse, offering a tantalizing opportunity for a visionary entrepreneur or developer. At the forefront of this blank slate stands the promise of commerce, where a sleek and modern commercial unit can rise, its facade beckoning with possibilities. With ample space to showcase products or services, this commercial frontage holds the key to captivating the attention of passersby and attracting a steady stream of clientele.Yet, beyond the realm of commerce, lies a quieter enclave awaiting transformation. Towards the rear of the lot, a sanctuary of residential bliss emerges, offering a harmonious blend of urban convenience and suburban tranquility. Here, envisioned are four distinct residential units, each crafted with meticulous attention to detail and designed to epitomize modern comfort and luxury living. Pre-consult meeting is scheduled with the city Furthermore hundreds of homes are being built in the surrounding area, providing clientele for the commercial business. As the sun sets on the horizon, casting a golden hue upon the vacant lot, it becomes a beacon of promise and potential, a testament to the boundless opportunities that await those with the vision to seize them. In the heart of the city, amidst the rhythm of urban life, this vacant lot stands as a testament to the enduring spirit of innovation and transformation. It is not merely a piece of land but a canvas awaiting the strokes of architectural genius, ready to shape the landscape of tomorrow. (id:39551)
#3 -40 Castle Rock Dr
Richmond Hill, Ontario
Nestled in the heart of Richmond Hill, this charming 3+1-bedroom townhouse presents an exceptional opportunity to embrace the comforts of turnkey living. The main floor greets you with spacious, light-filled living and dining areas, complemented by a beautifully renovated modern kitchen adorned with stone countertops. Step through the easy walkout to the backyard, which enjoys a coveted position on a rare west-facing ravine lot, offering serene views and tranquil moments.Upstairs, the primary bedroom awaits, boasting an ensuite washroom and an oversized walk-in closet, providing a private sanctuary. Two additional spacious bedrooms, each adorned with double closets, and a 3-piece family bathroom complete the second floor, ensuring ample space for the whole family.Descending to the lower level reveals spectacular high ceilings and a beautifully finished recreation room, along with a separate laundry/furnace room and an ample walk-in storage closet. Additionally, a home office or optional fourth bedroom offers versatility and functionality to suit your lifestyle needs.With the convenience of direct garage access into the house and a generous foyer featuring a 2-piece powder room, this prime Richmond Hill location is a rare find that won't last long. Don't miss your chance to call this remarkable property your own Hurry Home!! **** EXTRAS **** Steps from community centre with a gym swimming pool park baseball diamond great walking trails. Hillcrest Mall restaurants highway 7 & public transportation are also within easy reach, providing everything you need right at your doorstep. (id:39551)
2 Connaught Ave
Whitchurch-Stouffville, Ontario
Public Open House Saturday May 11th From 12:00 To 1:00 PM & Sunday May 12th From 1:00 To 2:00 PM. Rare Bungalow In Prestigious Preston Lake Community. Convenient Location - Close to Highway 404, Bloomington GO Station, Multiple Golf Courses, Schools, Shops, Parks & More. 2,016 Square Feet As Per MPAC. Finished Basement Is 1,100 Square Feet As Per MPAC. Custom Designed & Built Home. Energy Efficient, Passive Solar. Access to Solarium. Walkout To Deck In The Backyard. New Roof (2019), Quartz Kitchen Counter-tops With Stainless Steel Appliances (2017), New Ensuite Shower (2022), New Water Treatment (2022). Walkout To Front Balcony From Living Room. Cold Room. Bright & Spacious. Well Maintained. Click On Virtual Tour To See 4K Video. Don't Miss Out On This Gem! **** EXTRAS **** Fridge, Stove, Dishwasher, Rangehood, Washer & Dryer, Electrical Light Fixtures, Window Coverings, HRV Air Exchanger. Annual Access To Preston Lake Approximately $150 - Includes Lake Use, Beach & Playground (id:39551)
51 Irving Dr
Georgina, Ontario
Attention builders and investors. A great opportunity to own a waterfront property in York Region. Five reasons you will like this lot. *1. Dock your boat at the backyard. *2. Quiet no exit street. *3. Private resident only beach just steps away. *4. Up an coming Luxury neighborhood with many newly built Custom Homes. *5. Gas, Hydro And Cable at the lot line. Please book a showing before walking the property. ***SELLER WILL CONSIDER VTB financing for qualified buyer*** (id:39551)
#39 -331 Trudelle St
Toronto, Ontario
This recently renovated split-level townhouse has much to offer. Boasting 4 bedrooms, this rarely comes up for sale. Includes a brand-new kitchen with quartz counters (May 2024), and backsplash. New vinyl flooring, railings, and paint (Jan 2024) enhance the modern updates. Includes updated lighting, 100 amp electrical panel box, powder room (May 2024), and more. Luxurious 12-foot ceilings in the living room. The dining room overlooks the living room with views of the backyard. The primary bedroom includes a walk-in closet and semi-ensuite for added convenience. Pull out the patio furniture and spend those warm summer nights relaxing in the backyard. Situated conveniently close to both GO and VIA train stations, commuting is a breeze. With 4 bedrooms and 2 baths, this house provides options. OFFERS ANYTIME. **** EXTRAS **** As per MPAC - 1391 sqft plus basement. (id:39551)
11 Catkins Cres
Whitby, Ontario
A very well kept beautiful home that shows pride in ownership. Nestled in the Taunton North neighborhood, this home is centrally located on a quiet street and is steps away from newly built Willows Walk public school, Pryde Daycare as well as the recently redesigned Hannam Park. Shop and dine at nearby Taunton Garden plaza. Amazing Value with 4 washrooms. This home has been updated through the years with new flooring on both ground and second floors. It features 2 newly renovated (2024) full washrooms on the second floor, a powder room on the ground floor and another full shower in the basement. The kitchen has also been upgraded with custom cabinets, granite sink and a wine fridge. This overlooks out to the deck that spans the width of the house. A gazebo on the corner of the deck allows for extra seating and outdoor entertainment. There is also a secondary deck built for extra seating, barbecue or a storage shed. ** This is a linked property.** (id:39551)
7 Bryant Ave
Toronto, Ontario
This is a wonderful detached bungalow opportunity. The warmth in this home comes from a combination of traditional charm of hardwood flooring and wood trim along with modern features. It has lots of extra living space with and the finished basement has a separate entrance, and a full extra bathroom. There's also additonal living space in the lovely studio in rear garden - ideal for exercise/yoga, office, or woman/man cave. You can also chill in the serenity of the private yard and its gazebo covered deck. The location is fantastic and is just steps from the subway, vibrant Danforth retail, and acres of parkland and greenspace. Danforth GO station is a short walk away too - a great alternative to avoid the horrific traffic and construction reality in this city. *Please note there is a parking arrangment with adjacent neighbour for the mutual driveway. Owners and neighbours alternate each month for parking in driveway* **** EXTRAS **** Fridge, gas stove, washer, dryer, electric light fixtures, gas burner and equipment, central air conditioning (id:39551)
43 Caspian Sq
Clarington, Ontario
Embrace living by the lake in this spacious 2-storey, three-bedroom, three bath freehold townhouse! With over 1628 total sq ft of living space, beautifully finished from top to bottom! Modern open concept kitchen featuring stunning quartz countertops/backsplash with upgraded quartz waterfall and black stainless-steel appliances! The large kitchen island is great for entertaining and features a deep black matte sink overlooking the oversized patio doors to the sunny backyard. Cabinetry features built-in spice racks, cutlery holder and pullout waste bins. Main floor features engineered hardwood, smooth ceilings, pot lighting and a 2 pc bathroom with quartz countertops. Upgraded hardwood stairs and landings/spindles. The spacious primary bedroom features an upgraded 3-pc ensuite and two large double door closets. Fully renovated basement provides additional living space, featuring laminate flooring, custom doors and a space for laundry including a laundry sink. Just a few steps to Lake Ontario, biking/walking trails, park, and close easy access to 401/115/35, downtown Bowmanville, hospitals, schools and restaurants! **** EXTRAS **** Nine-foot ceilings throughout, USB outlets, full length mirrors at front entrance, bicycle racks in garage, new sod in backyard, hookup for gas BBQ. New park being built across the street. Visitor parking available! $119.87/month POTL fee. (id:39551)
##1111 -105 George St
Toronto, Ontario
11th floor of the premier Post House condos. This unit provides incredible views from south to west. Steps to colleges, and the financial district. Stylish, durable laminate flooring throughout. Open concept living east to clear, with airy high ceilings & full length windows. Truly feels like a penthouse. Includes undergroung parking and locker. **** EXTRAS **** amazing amenities including, car wash, concierge, guest suites, gym, party room (id:39551)
#503 -5 Northtown Way
Toronto, Ontario
Discover urban living at its finest in one of Tridel's premier buildings, perfectly situated in a bustling neighborhood! This stunning open-concept one-bedroom-plus-den unit offers almost 700 square feet of living space, w/ 1 parking spot & 1 locker for your convenience. Enjoy west-facing views from your balcony, while enjoying the ease of all-inclusive utilities, excl cable TV & internet. Step inside to find a den with elegant French doors, ideal for a home office, & features of hardwood floors & granite countertops in the kitchen. With a remarkable 95 Walk Score, commuting & exploring the surroundings is effortless. Finch & North York subway stations are moments away, along with plenty of shops, restaurants &cafes. Experience the ultimate convenience w/ indoor access to Metro grocery store, making errands a breeze year-round. Plus, indulge in a wealth of amenities within the building (listed below).Don't miss out on this exceptional opportunity to make this your new urban sanctuary! **** EXTRAS **** 24/7 Concierge, Gym, Indoor Pool, Tennis Courts, Bowling ,Virtual Golf, Party Room, Theatre Room, Rooftop Terrace+++ Fridge, Stove, Built-In Microwave & Dishwasher. Stacked Laundry Machines: Washer & Dryer. Window Blinds & Elfs. (id:39551)
What's Your House Worth?
For a FREE, no obligation, online evaluation of your property, just answer a few quick questions
Looking to Buy?
Whether you’re a first time buyer, looking to upsize or downsize, or are a seasoned investor, having access to the newest listings can mean finding that perfect property before others.
Just answer a few quick questions to be notified of listings meeting your requirements.
Meet our Agents








Find Us
We are located at 45 Talbot St W, Aylmer ON, N5H 1J6
Contact Us
Fill out the following form to send us a message.
