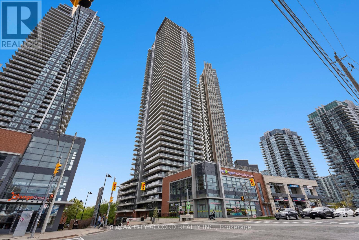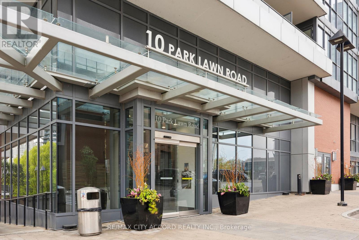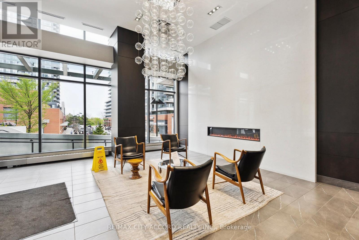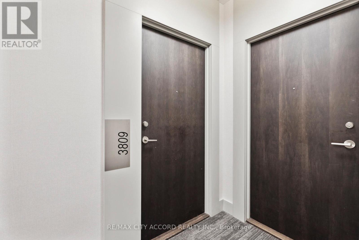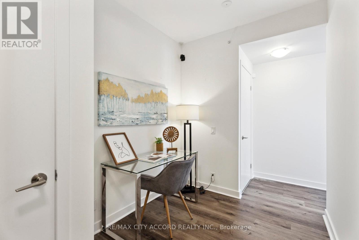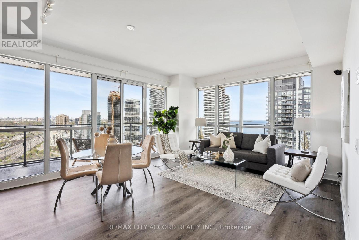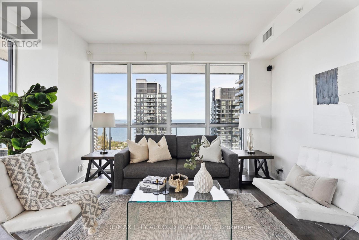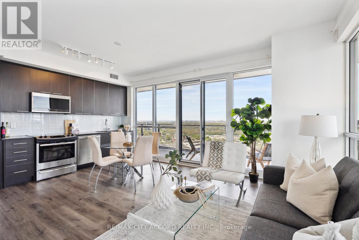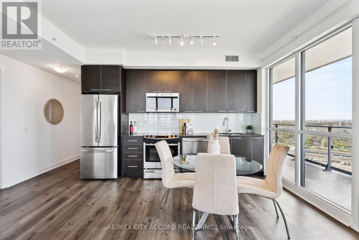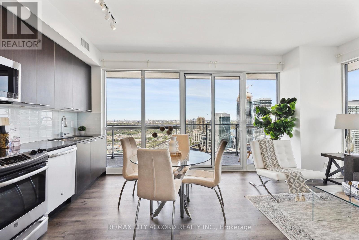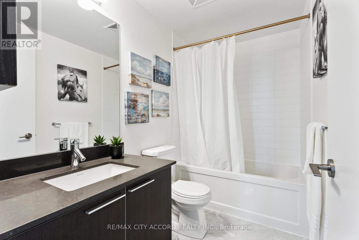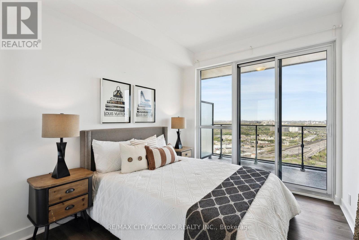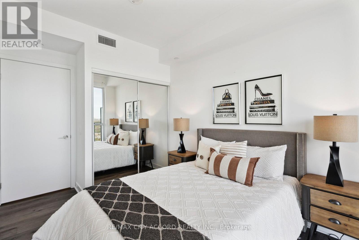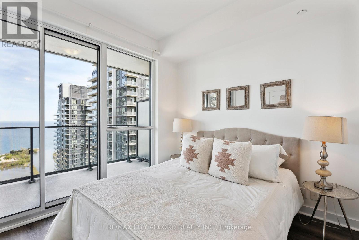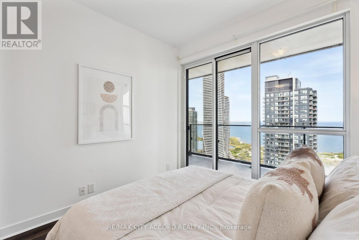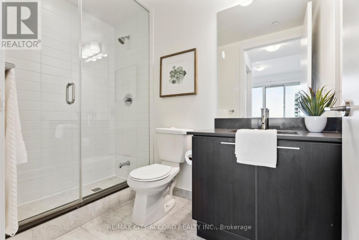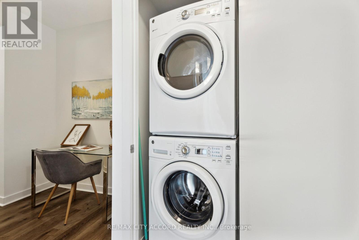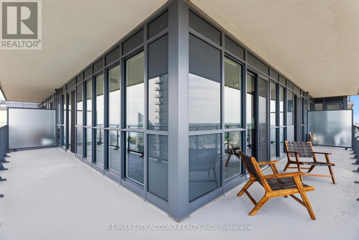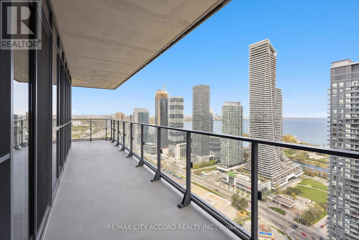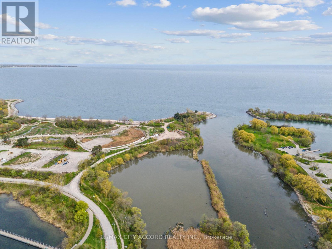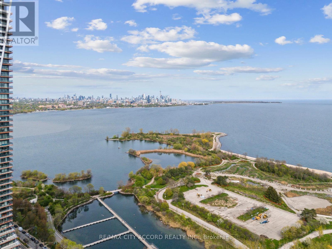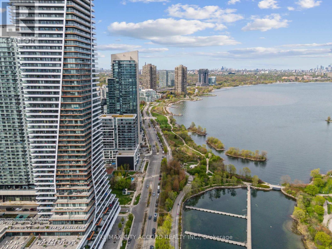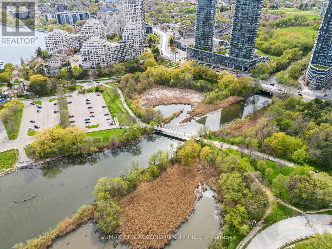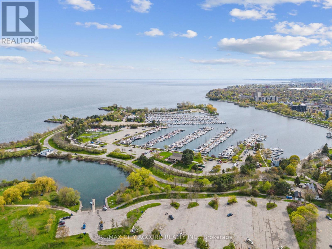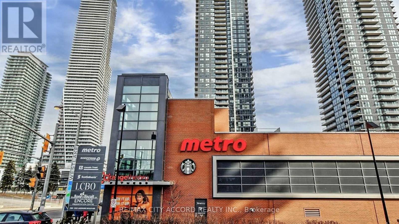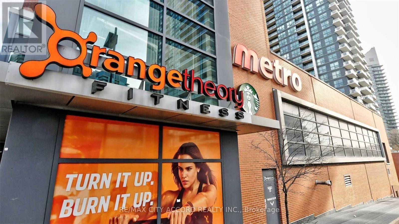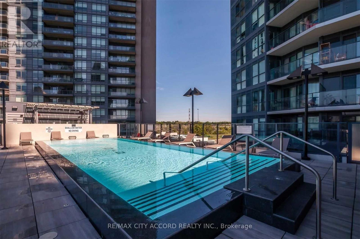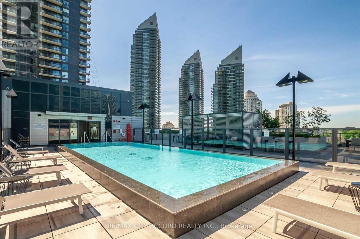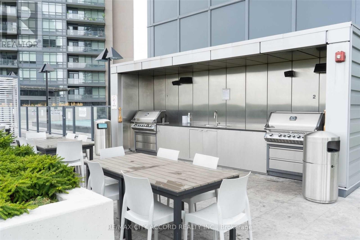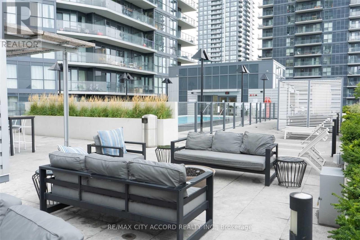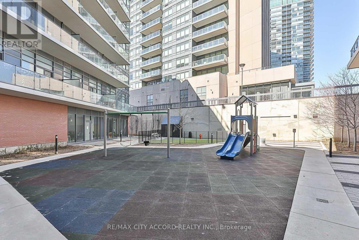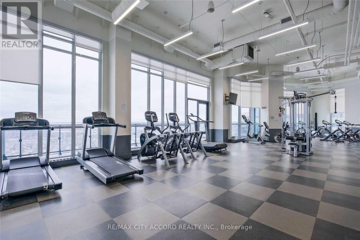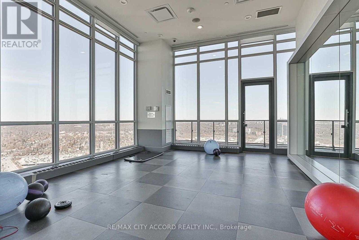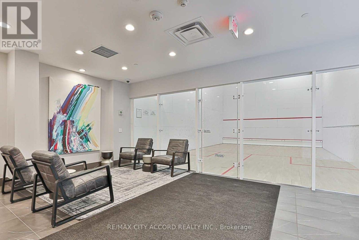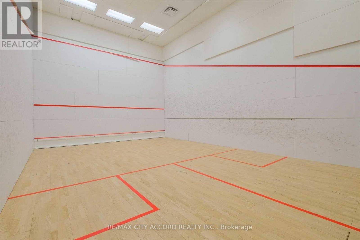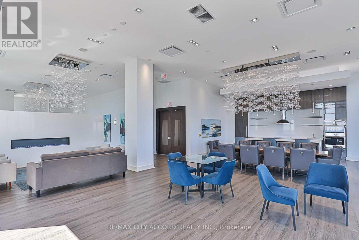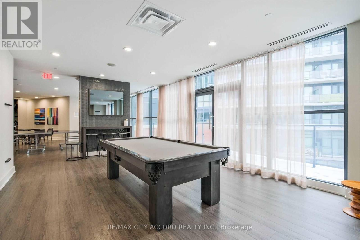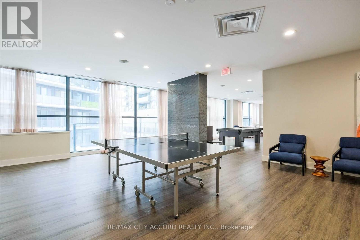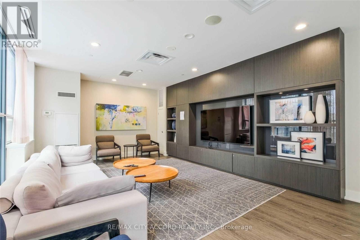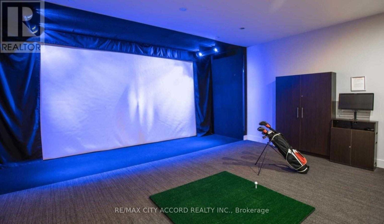3809 - 10 Park Lawn Road Toronto, Ontario M8V 0H9
$888,000Maintenance,
$716.51 Monthly
Maintenance,
$716.51 MonthlyExperience unparalleled luxury living in this stunning south-east corner suite at WESTLAKE ENCORE. 873 sq.ft of Open concept living featuring a spacious 381 sq.ft wrap-around balcony offering breathtaking views of Lake Ontario, Toronto Skyline, & CN Tower. Upgrades abound in this 2-bedroom + study, 2-bathroom unit, featuring a gorgeous kitchen with quartz counters. Primary Bedroom Includes Laminate Flooring, A W/I Closet With Built In Storage and Ensuite. Both Bedrooms Have walk-out Access To The Balcony & Lots Of Natural Sun Light! This residence offers ample room for both living and working from home. Located in the sought-after Westlake Village, enjoy the convenience of shops, Grocery Stores, Restaurants, LCBO & amenities at your doorstep, along with parks and trails along the beautiful Humber Bay Shores waterfront. Revel in world-class amenities including an outdoor pool, sauna, and golf simulator room. With easy access to Lakeshore, major highways, TTC, and a proposed future GO station nearby. **** EXTRAS **** Club Encore Sky Lounge, Fitness Centre W/ Spectacular Panoramic View, Golf Simulator, Business Centre, Rooftop Deck/Garden, BBQ Area, Fire pit, Squash Court & more. Close Proximity To Gardiner, QEW, Highway 427, Downtown, & Much More! (id:39551)
Property Details
| MLS® Number | W8320420 |
| Property Type | Single Family |
| Community Name | Mimico |
| Amenities Near By | Public Transit, Park, Hospital |
| Community Features | Pet Restrictions |
| Features | Ravine, Balcony, Carpet Free, In Suite Laundry |
| Parking Space Total | 1 |
| Pool Type | Outdoor Pool |
| Structure | Squash & Raquet Court |
| View Type | View Of Water, Lake View, City View |
Building
| Bathroom Total | 2 |
| Bedrooms Above Ground | 2 |
| Bedrooms Below Ground | 1 |
| Bedrooms Total | 3 |
| Amenities | Security/concierge, Recreation Centre, Exercise Centre, Party Room, Storage - Locker |
| Appliances | Dishwasher, Microwave, Refrigerator, Stove, Washer |
| Cooling Type | Central Air Conditioning |
| Exterior Finish | Concrete |
| Heating Fuel | Natural Gas |
| Heating Type | Forced Air |
| Type | Apartment |
Parking
| Underground |
Land
| Acreage | No |
| Land Amenities | Public Transit, Park, Hospital |
| Surface Water | Lake/pond |
Rooms
| Level | Type | Length | Width | Dimensions |
|---|---|---|---|---|
| Flat | Living Room | 4.37 m | 3.35 m | 4.37 m x 3.35 m |
| Flat | Dining Room | 4.37 m | 3.23 m | 4.37 m x 3.23 m |
| Flat | Kitchen | 4.37 m | 3.23 m | 4.37 m x 3.23 m |
| Flat | Primary Bedroom | 3.07 m | 2.95 m | 3.07 m x 2.95 m |
| Flat | Bedroom 2 | 3.29 m | 2.75 m | 3.29 m x 2.75 m |
| Flat | Den | 2.16 m | 2.08 m | 2.16 m x 2.08 m |
https://www.realtor.ca/real-estate/26868068/3809-10-park-lawn-road-toronto-mimico
Interested?
Contact us for more information
