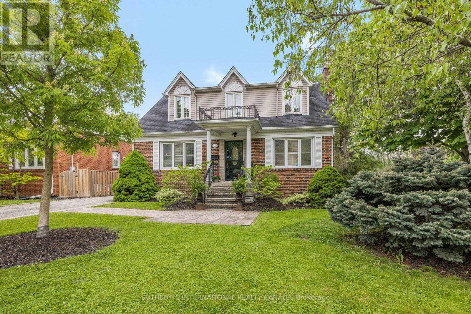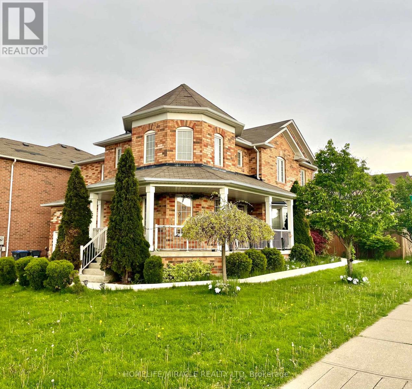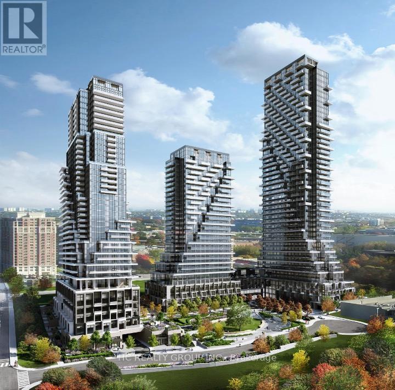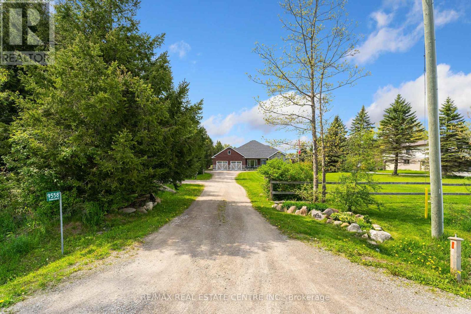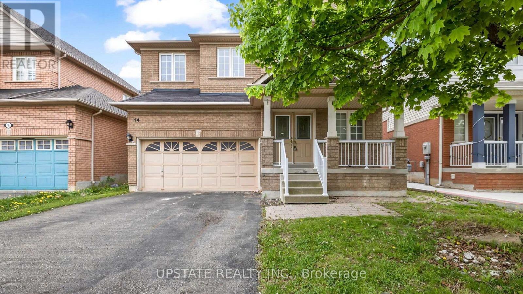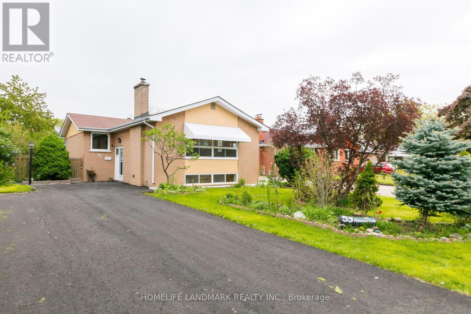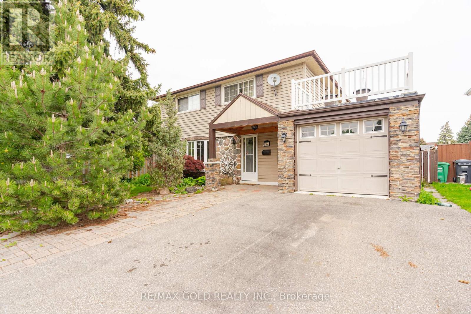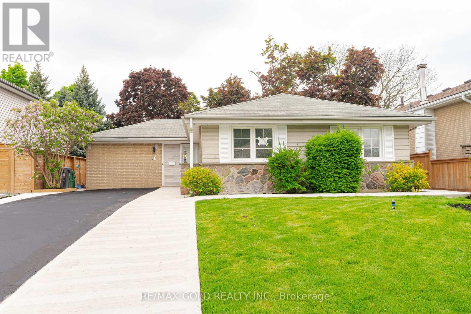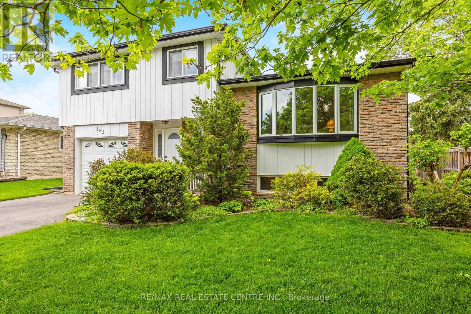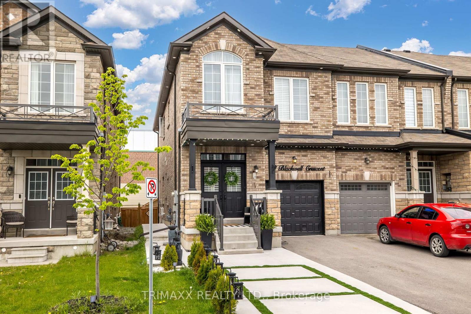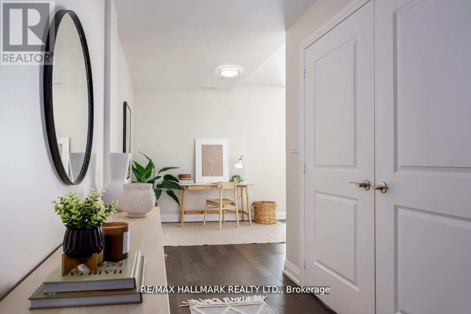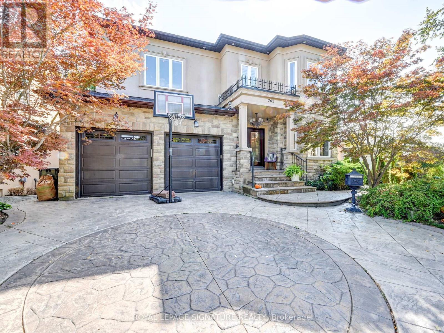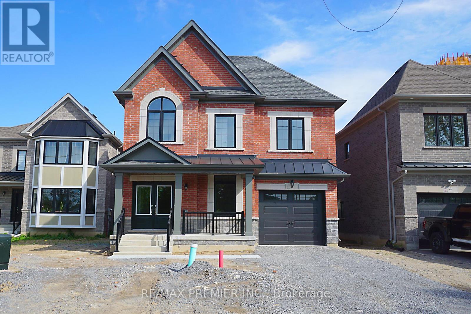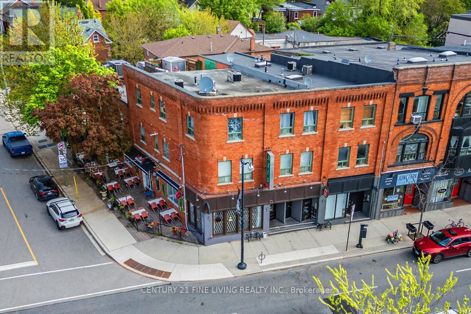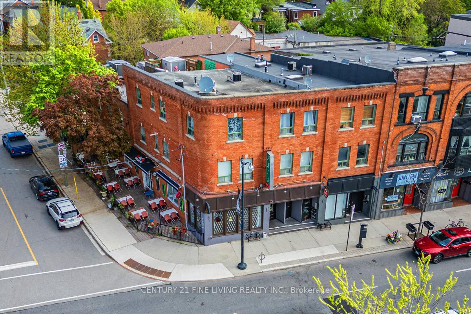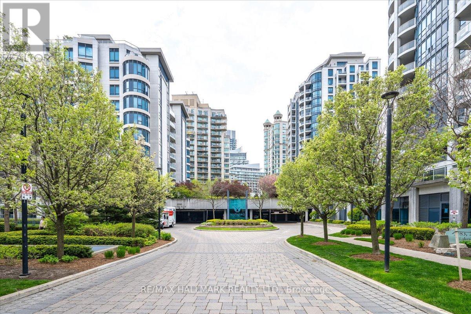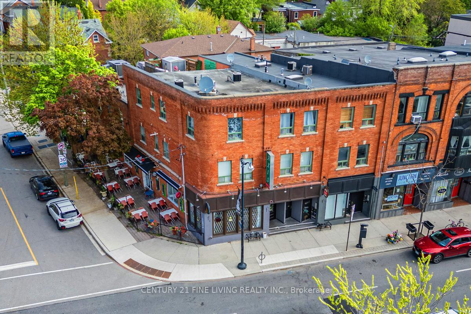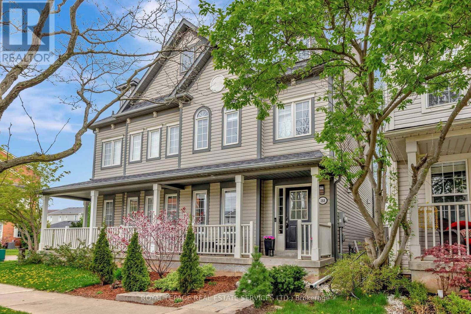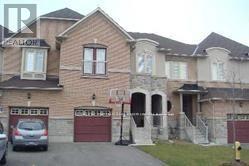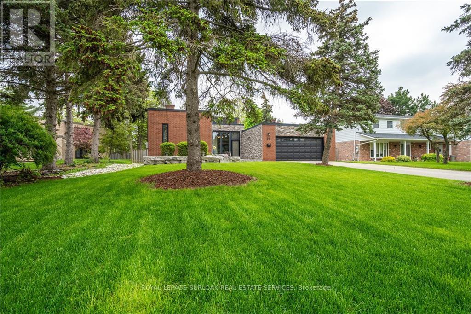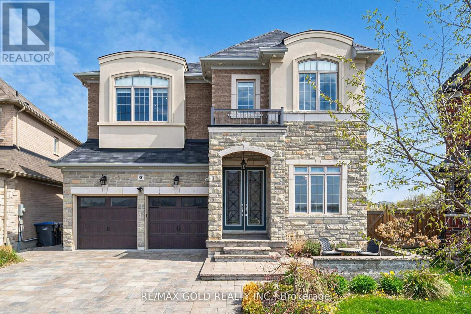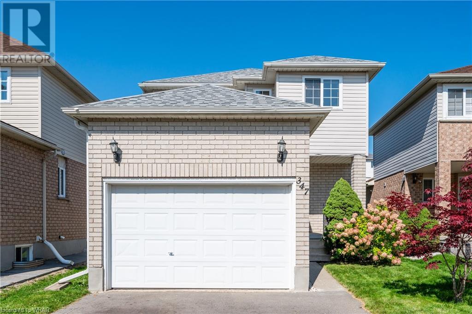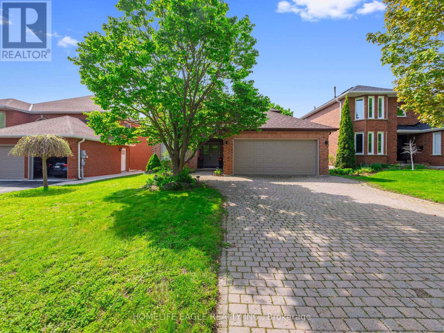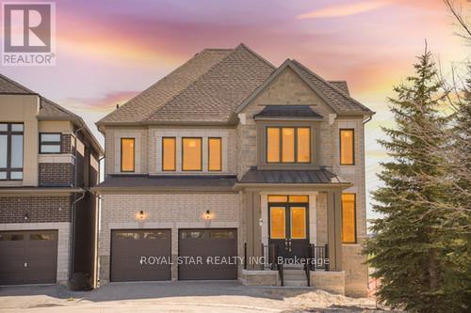Listings
121 Anndale Drive
Toronto, Ontario
Welcome to your dream home in North York! This stunning detached family home boasts a spacious and bright interior, recently renovated throughout. Turnkey. Step into the open-concept living and dining area, seamlessly flowing into the chef's dream kitchen with an island and cozy breakfast nook featuring an electric fireplace and mounted TV. Hardwood flooring runs throughout, leading to the spacious primary bedroom with its own walk-in closet. The real showstopper is the backyard oasis! Step outside from the kitchen to discover a fully landscaped retreat, complete with an electric patio awning, wood deck, above-ground pool, pergola, and decorative interlocking stone design. Enjoy the ambiance of outdoor lighting as you entertain. Head downstairs to the beautifully finished basement, featuring a separate walkout for added convenience. Here, you'll find a fully equipped kitchen, laundry area, family room with gas fireplace, sound system, additional bedroom, and a 3-piece bath perfect for guests or extended family members. With a single driveway in the front and a double driveway in the back leading to the detached 2-car garage, parking will never be an issue. Situated on a spacious corner lot, there's plenty of room to enjoy the outdoors. Don't miss your chance to call this exceptional property home. Nearby park, water park, tennis courts and proximity to TTC and 401. **** EXTRAS **** Kitchen appliances include S/S Kitchen Aid Fridge, Oven, Cooktop, Microwave & S/S Samsung Dishwasher. Bsmt appl. S/S Amana Fridge, Oven, Ikea Microwave. Side-by-Side LG Gun Metal Washer/Dryer. Bsmt Kitchen/Laundry Rm Combined. 3 fireplaces. (id:39551)
51 Leagate Street
Brampton, Ontario
Beautiful corner house on a premium lot with all-brick construction. Abundant windows provide plenty of natural light to give positivity in the house. Features include a two-car garage, numerous upgrades, and high ceilings in the living room and foyer. The basement offers 2 bedrooms and a recreation room. The laundry is on the Main floor for your convenience. Walking distance to McCrimmon Middle School . School Bus Service for Nelson Mandela Elementary School. **** EXTRAS **** Stainless steel fridge, SS stove, SS dishwasher, Washer Dryer, Air conditioner, Rough in for Central vacuum. (id:39551)
133 - 20 Inn On The Park Drive
Toronto, Ontario
Introducing the epitome of modern living by our TOP Builder- TRIDEL furnished model home, you're greeted by a spacious terrace, enjoy in delightful outdoor experiences right at home. An open and functional layout beckons, seamlessly integrating the living,dining,and kitchen areas.Signature 10 feet smooth ceiling in Ground level. Build in Luxury brand- Miele Kitchen Appliances present the high-end quality of life of the host family. The versatility of this suite shines with its ready to adapt to your lifestyle needs. This Condo Unit isn't just a home; it's a sanctuary where luxury, comfort, and functionality converge. **** EXTRAS **** 10' Smooth Ceilings on Ground Floor , 9' Smooth Ceiling on 2nd Floor; Stone counter Top; Signature Miele Kitchen Appliances. (id:39551)
9558 5 Sideroad
Erin, Ontario
Discover the epitome of comfort and convenience in this custom-built bungalow. Constructed in 2018 by the reputed Freestone Design Builders Inc., this splendid home spans 2,500 square feet and offers a harmonious blend of luxury and practicality with its 3+1 bedrooms and 4 bathrooms. Step into ease and elegance as you enter a spacious, open concept living area, perfect for both relaxation and entertaining. The home emphasizes functional design without sacrificing aesthetic appeal, featuring modern finishes and high-quality construction throughout. The chef's kitchen, complete with state-of-the-art appliances and ample counter space, opens up to a cozy dining area with coffee nook and pantry adjacent to the family room, making it ideal for family meals and gatherings! Each bedroom is comfortably sized and thoughtfully laid out. The primary bedroom and additional 2 bedrooms are on opposite sides of the home ensuring a comfortable cohabitation. The primary bedroom boasts hardwood floors, garden doors to the back deck, large walk-in closet and spa like ensuite. Two additional bedrooms on the main floor have a shared bathroom with 1 bedroom having access to the backyard deck through garden doors. The expansive basement features a 3 piece bathroom, large rec room, wine room, theater and large spare bedroom. Situated on a generous lot, the property has substantial outdoor space, perfect for gardening, recreational activities or simply enjoying the serenity of your surroundings. The detached 2-car garage is not just parking space, but a fully-equipped workshop with heating, electricity, and running water, presenting a perfect solution for hobbyists or as an additional functional space. Above the garage you will find a large loft ready to be used for a multitude of purposes! **** EXTRAS **** The home's location combines the tranquility of rural living with the convenience of accessibility, making it a desirable choice for those seeking a peaceful environment without being far from necessary amenities. (id:39551)
14 Milkweed Crescent S
Brampton, Ontario
Charming 4-bedroom detached home in a quiet, friendly neighborhood. Features include hardwood floors, open concept layout, spacious front porch, no sidewalk, oak stairs, cozy gas fireplace, and more! freshly renovated, new washrooms and kitchen. New Floors , New built In cabinets. Pot lights throughout. North Facing **** EXTRAS **** Included: Refrigerator, stove, built-in dishwasher, washer, dryer, central air conditioning, all existing light fixtures, and window blinds. Conveniently located near parks, schools, bus stops, shopping centers, and more. (id:39551)
53 Addington Crescent
Brampton, Ontario
Fabulous Quiet & Private Location. Backing On Quiet Aloma Park with Gate Access ;Over 2 hundred thousand Dollars Extensively Renovated!!! Top to Bottom, Outside to Inside; Fully Detached 3+3 Bedrooms, 2+2 washrooms Raised- Bungalow on Large Lot Size .Brand new kitchen with backsplash, Brand New lights Fixture, lots of Pot lights, Good sized Prime bedroom with 3pc Ensuite; Very Close to Go Station, Bramalea City Centre, Highway 410, Library ,Public Transit, Park, School & many more amenities. Great Opportunity for Investor ,First Time Buyer or Seniors. Extra Large Brand New Driveway with 6 parking spaces. Lots of Potential!!! Must Be Seen !!! **** EXTRAS **** Oversized lot, Oversized Driveway, Rare found 3+3 brs,2+2 brand New Washrooms Raised-Bungalow, Open Concept, Updated Insulations, Brand Zebra Blinds window coverings, Beautiful, Lush, Private Backyard with Gate to Park, Shed, Overhang. (id:39551)
37 Staveley Crescent
Brampton, Ontario
Golden Opportunity to Own Great Family Home W/Income Generating Potential Property...Living Room O/l Landscaped Front Yard; Separate dining Room; Cozy Family Room W/O Huge Backyard W/Stone Patio/Large Deck/Garden Area W/Lots of Potential; 4 Generous Sized Bedrooms; 3 Washrooms; Large basement w/Rec Room/Full Washroom W/Separate Entrance From Side Yard W/Lots of Potential...No Side Walk...Single Car garage W/6 Parking on Extra Wide Driveway... **** EXTRAS **** New Water Meter (2024); Furnace (~5 Years) ; AC (~5 Years); 2nd Fl Windows (~8 Years); Bsmt (3 Windows ~2 Years); Roof (~8 Years); Roof Over Family Room (2024); (id:39551)
46 Staveley Crescent
Brampton, Ontario
GOLDEN OPPORTUNITY TO OWN RARE FIND NEWLY RENOVATED INCOME GENERATING PROPERTY 4 + 3 BEDROOMS'DETACHED BUNGALOW IN DESIRABLE AREA OF PEEL VILLAGE on 50' x 110' Lot W/Beautiful Curb Appeal & Large Manicured Front Yard...4 + 3 Generous Sized Bedrooms; 4 Full Upgraded Washrooms...One of a Kind Home W/Functional Layout Features Living/Dining Room Full of Natural Light...Modern Upgraded Kitchen...Privately Fenced Backyard W/Large Deck/Garden Area Perfect for Outdoor Entertainment & Lots of Potential...Permits Applied for LEGAL BASEMENT APARTMENT W/SEPARATE ENTRANCE W/Family Room/3 Bedrooms/2 Full Washrooms/Kitchen...Extra Wide Driveway W/8 Parking on Driveway...BOOK A SHOWING TODAY FOR READY TO MOVE IN BEAUTIFUL HOME W/LEGAL BASEMENT APARTMENT Certificate to be provided by Seller on or Before Closing **** EXTRAS **** Main Water Line Upgraded (2023); New Plumbing ( Water Lines & Sewer Lines, 2022) (id:39551)
883 Maple Avenue
Milton, Ontario
Get ready to enjoy summer by the pool! This lovely 4 bedroom, 1.5 bath side split home is set on a large beautiful lot (120' deep on one side) in the highly sought after, family friendly Dorset Park neighbourhood. Offering approx. 1850 sq.ft. plus a mostly finished basement with large Recreation Room, you'll love the layout this 3 level affords. Inside and out, this home is ideal for large family gatherings! The large Foyer with double closet and convenient inside entry to garage welcomes you to this lovely home. A huge combination Living Rm/Dining Rm with large bay window provides a beautiful view of tree lined Maple Avenue. An updated Kitchen provides plenty of storage and the large, separate Breakfast area provides a view of the lush rear yard. A large main floor Family Room w/gas fireplace is adjacent to the bright Sunroom with walkout to a spectacular backyard. The 16 x 32 in ground saltwater pool can be yours to enjoy this summer. This oversized lot provides space for the kids to play or the dogs to run. Parking for 3 cars. Ideally located, a short walk to shopping, restaurants, movie theatre, schools and parks. Quick access to Hwy 401 and GO transit. **PROPERTY SOLD, OPEN HOUSE CANCELLED** (id:39551)
50 Blackwell Crescent
Bradford West Gwillimbury, Ontario
Stunning Freehold End Unit Townhouse with 4 Bedrooms and 3 Washrooms in the Heart of Bradford. Fully Upgrade home Thousands Spend, Modern Open Concept design. Modern Kitchen with W/Quartz Counters, Backsplash, Extra Efficient Range Hood, decor Lighting, and Stainless Steel Appliances combined with your Dining and Living Space offers tons of Natural light. Enjoy 9 ft Ceilings on Both Main & 2nd Floor, Modern Electric Fire Place Customs TV wall with decor lights. Additional Features include Hardwood Floors, Potlights on the Main floor and exterior, Double door entry & Beautifully designed Concrete on the Front, side & backward, and No Sidewalk. This Amazing Townhouse shows just like a Semi. Close to All Major Amenities and Mins from the 400 Hwy. walking distance to the School, Grocery stores, Banks, and the Perfect Safe neighborhood to grow your family !!!!! **** EXTRAS **** Existing Stainless Steel Appliances, Existing Washer and Dryer (white), Upgraded Laundry on the main floor with granite countertop and modern Touchless Faucets, Water softener owned. (id:39551)
304 - 200 Woodbine Avenue
Toronto, Ontario
Open the Door the Dream is Real. If you have been searching for a condo that lives large like a detached home then the search ends here. Welcoming entrance Foyer with large double closet that is wide and flowing into the Suite. Versatile layout in which you can have both a Family Rm/Den and Living Room space or make use of this impressive open concept design to have your full Dining Room suite along with additional Dinette Area. You will be wow'ed by the size of the Kitchen with extended cabinetry/pantry and the Island that accommodates the whole family for the informal dinner or while the chef is preparing food & drinks for the upcoming seasons of Netflix & sports. Turn off the TV for a night and turn on the Fireplace for a relaxing evening with your feet up. The chef will appreciate the gas cooking both alfresco on the terrace and in the Kitchen stovetop. Two Bedrooms both with Walk In Closets & Ensuite Baths. Indoor Parking so no need to brush the snow off your car! **** EXTRAS **** Step outside and make your day a vacation and take advantage of everything that The Beach life offers. Bright sunny unit with floor to ceiling windows taking advantage of what a southern exposure offers- lots of bright light. (id:39551)
762 Duchess Drive
Mississauga, Ontario
Custom Built Modern Detached Home In A Prime Neighbourhood! Over 3100 sqft of **Steel Frame Construction** Sun-Filled Distinctive Design w/ Large Windows! Spacious Living/Dining Rooms w/ hardwood floors, 18' Ceiling In Family Room w/ Cathedral Windows, 3 Way Gas Fireplace, Paneled Wall w/ Shelving. Modern Kitchen w/ Built-In Appliances, Breakfast Bar & Walk-out to Deck. Open to Below Spiral Staircase w/ Wrought Iron Spindles, Primary Bedroom w/ 5 Pc Ensuite & Double Closet. Ensuite Baths w/ 2nd & 3rd bedrooms! Finished Basement w/ Walk-up to Patio, Large Rec Room w/ B/I Bar, Media Room w/ Gas F/P, 1 Large Bedroom w/ 3 Pc Ensuite, Kitchenette - Perfect Nanny Suite. Private Lot Backing onto Trail & Green Space, Brand New Deck, Patio w/ Custom Firepit, Hot Tub, Private Tee-lined Yard - Your Own Cottage In The City! Minutes To Applewood Village Plaza - Home of Tesla's Largest Supercharging Station! Walk To One Of The Best Elem. School - Westacres Public, Minutes to Cawthra Park Sec. School! **** EXTRAS **** PLASP Program at Westacres Public School, 3 Minute Walk To Park, Outdoor Pool & Tennis Courts! Commuters Haven - Short Drive to Long Branch & Dixie GO, Next to QEW. Minutes from Sherway Gardens, Shopping & Lake Ontario! (id:39551)
6 Allegrezza Court
Toronto, Ontario
Location! Location! Location! Beautiful Brand New Built Detached Home with Tarion Warranty by the Reputable Builder Sunfield Homes. 1 Last Inventory Lot for a Quick Sale and Quick Closing. Detached Home with 5+3 Bedrooms, Plus 1-1 Kitchen, Plus 6 and 1/2 Bathrooms Situated in Prime Area. Close to Yorkdale Mall, Plaza, Go Train, Subway, TTC, Major Highway and all other Amenities. Professional Finished 3 Bedroom Plus 2 Bathroom Basement with Separate Entrance for Potential In-Law-Suite Rental Income in a High Demand for Rental. Great Opportunity to Live and Rent or Just Investment Rental Income Property. A Must See Home. Just Move In and Enjoy. 7th Bedroom - 3.35m x3.35m - Laminate - Basement. 8th Bedroom - 3.60m x 3.50m - Laminate - Basement. Tax has not been accessed yet. (id:39551)
3048 Dundas Street W
Toronto, Ontario
Welcome to 3048/3046/3044 Dundas St W. This three-story mixed-use building sits on a prominent corner lot in the bustling Junction area. Main floor features two long-term commercial tenants, the popular Axis Bar and an art gallery. Upper two floors feature six residential units, each with their own laundry, furnace, and A/C. All tenants pay their own utilities. Residential units include three 2-bedrooms, two bachelors, and one 1-bedroom. Truly an exceptional opportunity for investors or future developers. Cap Rate 3.5%. Don't miss out on this gem in The Junction! (id:39551)
3048 Dundas Street W
Toronto, Ontario
Welcome to 3048/3046/3044 Dundas St W. This three-story mixed-use building sits on a prominent corner lot in the bustling Junction area. Main floor features two long-term commercial tenants, the popular Axis Bar and an art gallery. Upper two floors feature six residential units, each with their own laundry, furnace, and A/C. All tenants pay their own utilities. Residential units include three 2-bedrooms, two bachelors, and one 1-bedroom. Truly an exceptional opportunity for investors or future developers. Cap Rate 3.5%. Don't miss out on this gem in The Junction! (id:39551)
1201 - 2087 Lake Shore Boulevard W
Toronto, Ontario
2 Bedroom, 2 Washroom Corner Unit Condo in a Prime Location. Enjoy the amazing panoramic view of the city and lake and exquisite views from the rooftop lounge! High ceilings, stainless-steel appliances, granite countertops, large balcony with gas hook-up for BBQ, easy access to public transport & highway, grocery, banks, clinics, and in-complex restaurant. 24-hr concierge, 2 exercise rooms, 2 lap pools, 2 party rooms, visitor parking, and 2 hotel-like guest rooms available. 1 parking and 1 locker included. **** EXTRAS **** All Existing Appliances (S/S Fridge, Stove, Dishwasher, Clothes Washer And Clothes Dryer) All Elf's And Built-In Window Coverings. (id:39551)
3048 Dundas Street W
Toronto, Ontario
Welcome to 3048/3046/3044 Dundas St W. This three-story mixed-use building sits on a prominent corner lot in the bustling Junction area. Main floor features two long-term commercial tenants, the popular Axis Bar and an art gallery. Upper two floors feature six residential units, each with their own laundry, furnace, and A/C. All tenants pay their own utilities. Residential units include three 2-bedrooms, two bachelors, and one 1-bedroom. Truly an exceptional opportunity for investors or future developers. Cap Rate 3.5%. Don't miss out on this gem in The Junction! (id:39551)
188 Littlewood Drive
Oakville, Ontario
Location location location! 188 Littlewood Dr in beautiful Oakville ON is nestled in the heart of highly sought after River Oaks neighbourhood. This gorgeous 3 bed 3 bath semi detached home is perfect for a variety of buyer types. Meticulously maintained and lovingly cared for, this home boasts engineered hardwood throughout, large windows, pot lights, quartz countertops, spacious bedrooms, and a expansive loft area that serves in so many different ways. The Private rear yard with detached double car garage is simply the icing on the cake! Excellent schools, sports facilities, parks, walking trails, shopping, professional buildings, medical facilities and so many other amenities flank this phenomenal neighbourhood from all sides. Don't miss your opportunity to own this amazing home! (id:39551)
11 Zola Gate
Vaughan, Ontario
***Bright & Spacious Townhome Nested In The Highly Sought-After Thornhill Woods Family Oriented Community *** Walk in Mins To Top Rated Public School, Parks, Community Center & Shopping, Restaurants And All Amenities*** Property Features: Parquet Flooring/Open Concept Layout On Main Floor Ideal For Dinning/Entertaining/9' Ceiling/ Family Size Kitchen With Breakfast Bar Has Eat-In Area That Overlooks The Backyard/Generous Sized Bedrooms On 2nd Floor/ Master Has W/I Closet, 4-Pc Ensuite & Double Door Entry/One Car Garage With Private Driveway/Extra Long Driveway /No Sidewalk/Fenced Backyard***Prime Thornhill Location/Prestigious & Established Family Oriented Community *** (id:39551)
25 Kenninghall Boulevard
Mississauga, Ontario
This lovely home is nestled along the banks of the Credit River in trendy Streetsville, featuring an expansive lot with a 74.56-foot frontage, 85.39 feet at the back, and 335.06 feet along the side, complete with riparian rights. Private lots like this are incredibly rare and highly sought after. Upon entering, you'll be greeted by a wall of glass windows, allowing natural sunlight to flood the home. The front room, with its separate entrance and high ceilings, can serve as a fantastic family room or a private home office. The front patio is quaint and set back from the road, offering a cozy retreat. The backyard is an entertainers dream, boasting a pool and an outdoor bar with stunning views of the Credit River, creating a true oasis for relaxation and social gatherings. This modern two-story home is currently a favorite among builders. Although the sellers had architect drawings prepared for a large addition, they chose not to proceed. Plans are available for viewing at the property. A survey of the property is also available. **** EXTRAS **** Multi-Million Dollar View! Dare to Compare! (id:39551)
80 Valleyscape Trail
Caledon, Ontario
Welcome to 80 Valleyscape Trail. This beautiful masterpiece boasts over 3600 sqft on a quiet court location child friendly backing onto a stunning private ravine. This is a 5 bedroom home converted into 4 bedroom with a master en-suite walk-in closet.(5 bedroom layout can be converted back). Experience the difference when you enter the home with 10ft ceilings on the main and 10ft ceilings on the upper level. Basement tastefully finished with a walk-out to the backyard with 100ft wide space to entertain. Exceptional upgrades made throughout the home including built-in features for storage space. Enhanced exterior lighting, irrigation system throughout front and back and a comprehensive security camera system providing convenience. See attached list for more mentions of the home. **** EXTRAS **** 36 inch gas stove, commercial style hood exhaust. 72 inch built-in fridge/freezer combo. Bosche dishwasher. Reverse osmosis drinking water system. Convenient gas-lines for BBQ on both kitchen and basement levels (id:39551)
347 Hidden Creek Drive
Kitchener, Ontario
Features updated Quartz counters in Kitchen, Separate Dining Room & a Super Large Living Room. 3 Bedrooms plus a separate office with hardwood flooring on 2nd floor as den/library. Master bedroom with a Large walk-in closet and full 4-piece ensuite Washroom. All Baths counters, Sinks & with new renovated facelifts, backsplash & Kitchen improvements such as undercounter sinks. Basement comes with a huge recreation room. Very Large Windows and lots of finished Storage Space with built in closets. Laundry room, R/I for 3 Piece Washroom & a Cold storage Room. Backyard fully fenced in with privacy fencing. (id:39551)
321 Jelley Avenue
Newmarket, Ontario
Bright & Spacious 4 + 2 Bedrooms Detached Home * Premium Lot Backs Onto Conservation Area* Open Concept Living & Dining W/Bay Window * Eat-In Kitchen W/S/S Appliances + Backsplash + Granite Counters * Breakfast Area W/Walk-Out To An Oversized Deck * Family Rm W/Wood Fireplace * Office On Main Floor * Primary Bedroom W/5Pc Ensuite & Walk-In Closet * Renovated Legal Registered Basement Apartment W/Walk-Out To Yard W/Patio + Gas Fireplace + Rec + Kitchen W/S/S Appl & Backsplash + Pot Lights + Bedroom & 3Pc Bath * Close To Yonge St., The Tom Taylor Trail, Mackenzie Conservation Area, Schools & More! (id:39551)
72 Weslock Crescent
Aurora, Ontario
Brand New Built Never Lived In! Luxury Living Residence with Spectacular Golf Course Views From Main & Second Floor. Custom Gourmet Kitchen Culinary Masterpiece W/ a Central Island, Extended Upper Cabinets, & Quartz Countertops. Grand Open Concept Floorplan, Family Room w/ Fireplace & Large Windows Great For Hosting & Entertaining. Spa like Bathroom plus Separate Study Room. 10ft Ceilings on Main, 9ft Ceiling on Second Floor & Basement. A Walkup Separate Entrance, Don't Miss The Opportunity To Own This Immaculately Designed Executive Home!! (id:39551)
What's Your House Worth?
For a FREE, no obligation, online evaluation of your property, just answer a few quick questions
Looking to Buy?
Whether you’re a first time buyer, looking to upsize or downsize, or are a seasoned investor, having access to the newest listings can mean finding that perfect property before others.
Just answer a few quick questions to be notified of listings meeting your requirements.
Meet our Agents








Find Us
We are located at 45 Talbot St W, Aylmer ON, N5H 1J6
Contact Us
Fill out the following form to send us a message.
