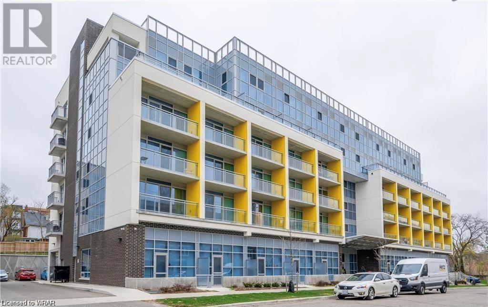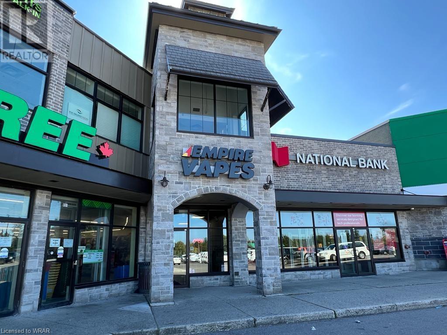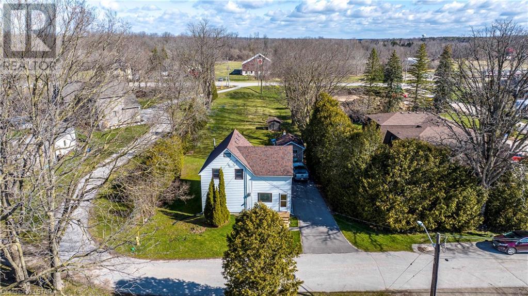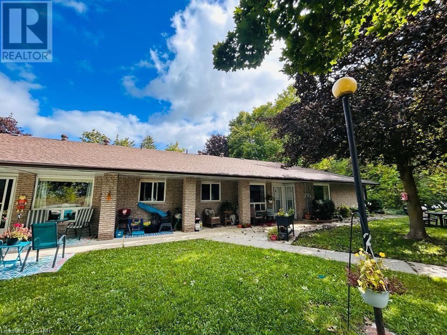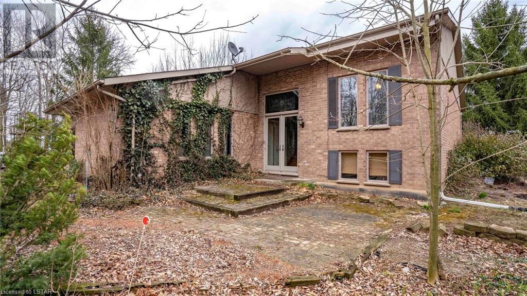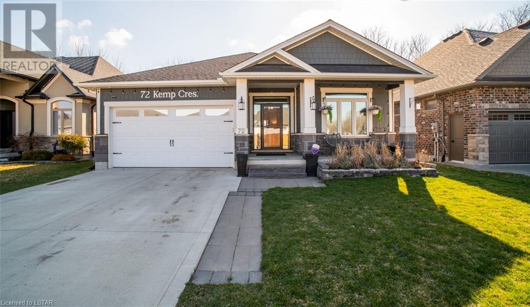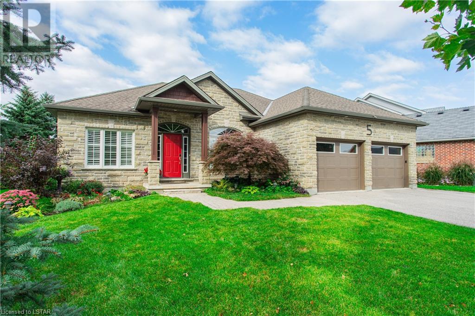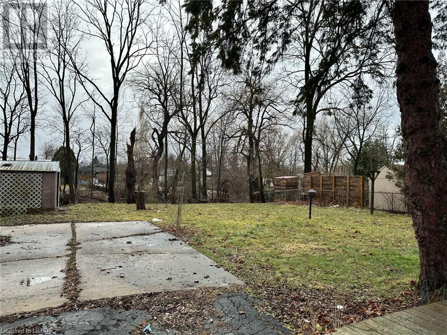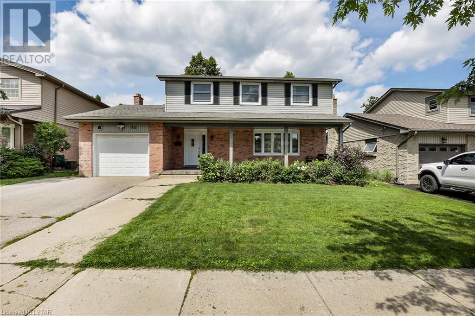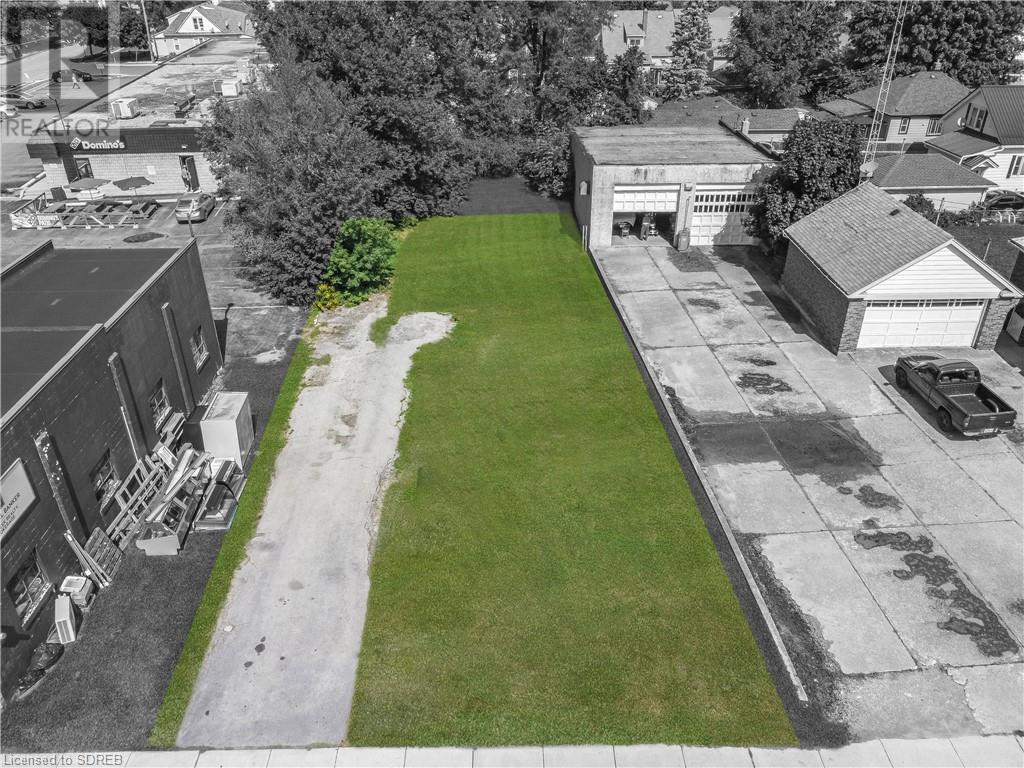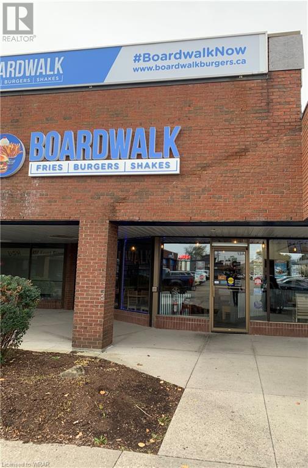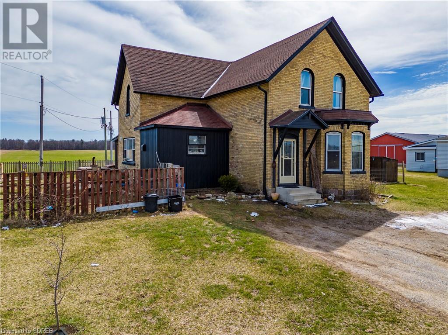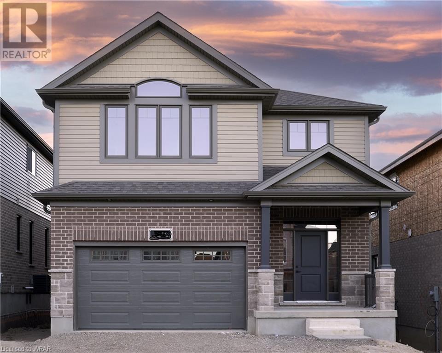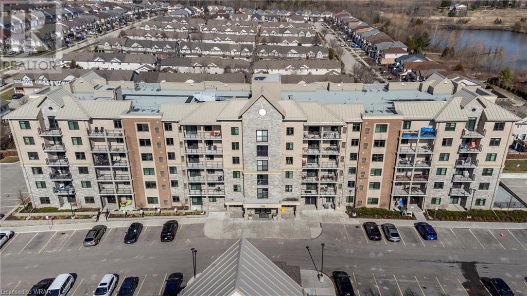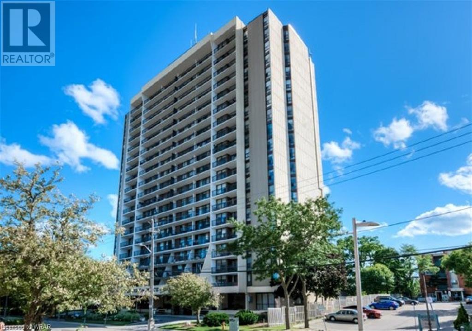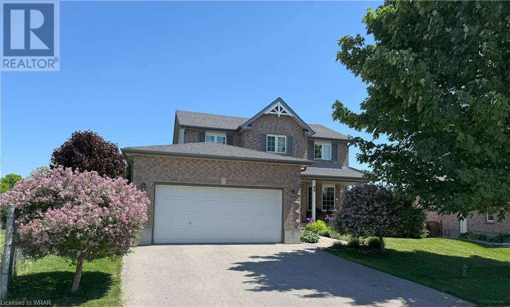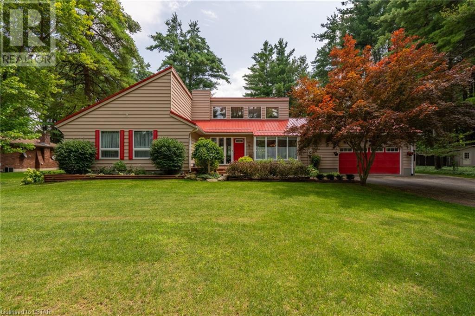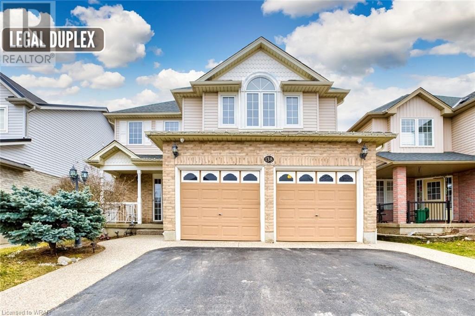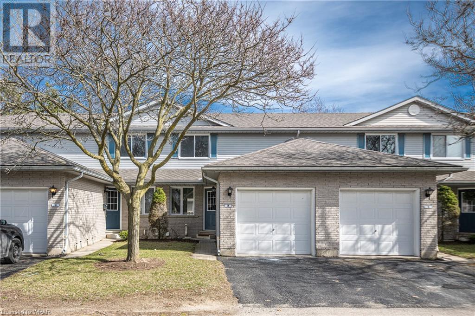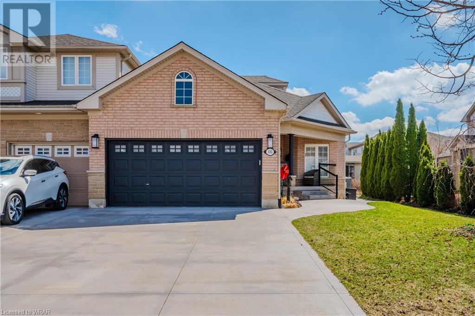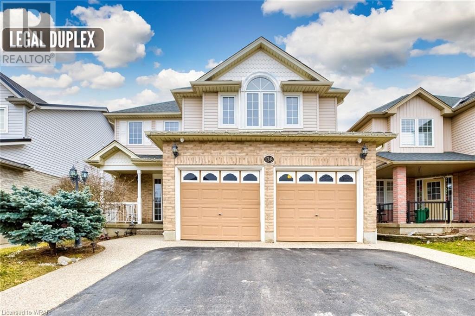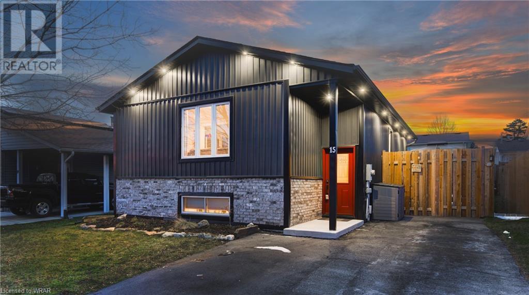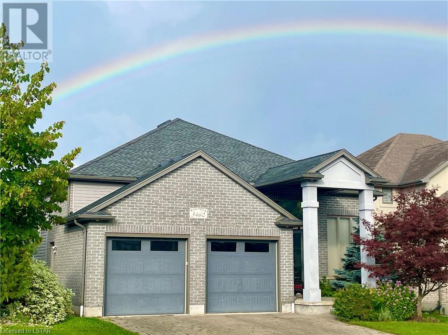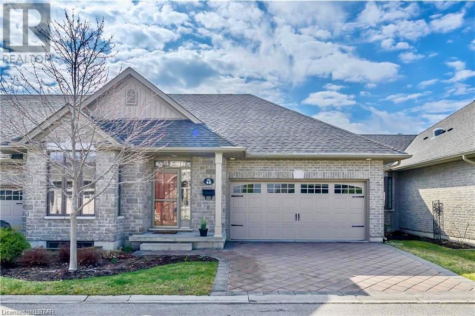Listings
257 Hemlock Street Unit# 609
Waterloo, Ontario
PENTHOUSE UNIT WITH PARKING! Embrace the allure of this inviting one-bedroom, one-bathroom condo at Sage X, nestled in the heart of Waterloo's vibrant student district. Positioned just steps away from the University of Waterloo, Wilfrid Laurier University, shopping centers, and major highways, this location offers unparalleled convenience and luxury. The interior boasts an inviting open-concept layout, featuring a spacious kitchen equipped with stainless steel appliances, granite countertops, and ample cabinet space. Complete with in-suite laundry and fully furnished for your comfort, this unit caters to your convenience. Modern finishes throughout the space invite abundant natural light, creating an ideal atmosphere for hosting friends or facilitating group studies within this adaptable condo layout. Residents of this building enjoy access to various amenities including an exercise room, study area, lounge, and a relaxing rooftop terrace. Whether you seek a new home or an investment property, this space stands as an ideal choice. Schedule your viewing today to immerse yourself in the captivating charm of this residence. (id:39551)
851 Fischer Hallman Road Unit# 2
Kitchener, Ontario
Very Profitable & Very Successful vape store in very busy plaza located at University Avenue and Fischer Hallman Road. The seller will provide the financials upon request. (id:39551)
100 George Street
Ailsa Craig, Ontario
FOR SALE - RARE OPPORTUNITY - TWO LARGE LOTS each with Separate PIN Numbers, Sold Together Lot 1 (69 x 152 feet) features a sturdy two-bedroom, 1.5-bath family home with a modern gas stove in the living room, updated electrical panel, furnace, and owned hot water heater. This century-old home has been cherished by the same family since 1974. Lot 2 (approximately 69 x 152 feet) is situated behind Lot 1 and could potentially have direct access to Hwy 7, which serves as the main street for the Village of Ailsa Craig. This lot is designated as a Central Area, allowing for a mix of retail, office, entertainment, government, and residential uses. Designated Central Areas will prioritize pedestrians and cater to the needs of families, tourists, and businesses. This parcel holds exciting potential for investors or future entrepreneurs. Lots are adjacent to a well-maintained park with the Ausable River passing through, therefore the new owner must adhere to the ABCA building guidelines if reconstruction is considered. The property is located in the desirable Ailsa Craig area (25 minutes to North London/25 minutes to Grand Bend beaches/20 minutes to Strathroy), offering a laid-back lifestyle within walking distance of essential amenities like grocery stores, LCBO, hardware stores, credit unions, medical services, library, children's splash pad, recreational center, and more. To truly appreciate the property's offerings and potential, arrange a visit in person. You'll fall in love with the tranquility this property provides! (id:39551)
412 Ross Street
Lucknow, Ontario
20 Units plus 12 storage units with Net Operating Income of 214,973.33. This outstanding turnkey operation comprises three buildings, featuring a total of 20 individual dwellings, including 16 two-bedroom units and 4 one-bedroom units. Additionally, there are 12 individual storage units available. What sets this property apart is its inclusion of a dedicated laundry facility and maintenance shed, as well as ample space and approval for future development possibilities of 16 more units! All units are designed for convenience, offering main floor exterior access to each dwelling. This design not only attracts long-term residents but also provides a hassle-free living experience. The buildings are constructed with sturdy all-brick exteriors and durable asphalt shingled roofs, making them an ideal choice for investors seeking to minimize maintenance and repair costs. There is also a promising opportunity to increase revenue through tenant turnover and by introducing pay-per-use laundry facilities. This aesthetically pleasing apartment complex is certain to leave a lasting impression on potential investors. (id:39551)
34639 Third Line
Southwold, Ontario
Welcome to this versatile 83 acre farm! This custom built 3000 sq ft house with views that will leave you saying 'wow' is minutes from the 401 and completely turn key! The two story windows flood the house with light and has exceptional views of the rolling pastures. You will love this spot where there’s room to grow your beef production, house your horses and chickens and has several acres of trees for the kids to play within. The barn is outfitted with a large office, bathroom, and is large enough for all the farming equipment you need. If you’re a pilot, like me, you’ll want to bring the grass strip back to life and utilize the hangar for your personal aircraft! This is the first time in years that this property has been offered for sale, it is ready to go for a new farmer that is looking for a fabulous spot to raise some animals, grow some cash crops and and enjoy the peace of owning 83 acres in a beautiful spot. (id:39551)
72 Kemp Crescent
Strathroy, Ontario
Welcome home to 72 Kemp Crescent, a beautiful 5 bedroom/3 bathroom ranch located in the prestigious north end of Strathroy. This spacious fully finished bungalow retreat with a walk-out basement that beckons you to unwind and indulge in the ultimate home experience. This home is filled with quality upgrades throughout which include, brand new central main floors, electronic operated blinds and lighting, gas fireplace in living room, custom cabinet extension in kitchen and much more. The bright and open space of the living area allows the natural light to shine through. The patio doors off the living room area showcases the peaceful view of the natural scenery. The master bedroom has a 3 piece bathroom with a walk-in closet, there is also a door leading to the back private deck. The finished lower level features a huge bright family room and rec room area with a second set of patio doors leading to a covered patio area. Two large additional bedrooms, a full bathroom and a storage room with built-in cabinets for all the extras. You will surely be impressed from the second you walk into this home! (id:39551)
5 Blue Heron Drive
Ilderton, Ontario
Now is your opportunity to live in a small town with the conveniences of bustling London only minutes away! Situated on a corner lot in beautiful Ilderton, this sprawling bungalow has been impeccably maintained inside and out offering over 3400 sq ft of finished living area. Enter through front door into the bright and welcoming main level featuring open living room with gas fireplace including custom wooden mantel and millwork; kitchen with two-tier island and breakfast bar, decorative cabinetry with frosted glass inserts, granite countertops, gas stove, stainless steel appliances, glass tiled backsplash, under/inside cabinet lighting and dinette with direct backyard access; gleaming hardwood flooring throughout main living area and primary bedroom; main floor office/den with double glass French doors; generous formal dining room with decorative glass partition to the foyer; large second bedroom; main 4-piece bathroom; convenient main floor laundry/mudroom with sink; and generous primary suite with walk in closet and spa-like 4-piece en-suite featuring shower with glass enclosure and corner soaker tub. The lower level boasts large recreation room, two additional bedrooms and 3-piece bathroom with tiled shower, granite countertops and built in sauna. Stunning curb appeal with stone facade and professional landscaping. The backyard has stone patio, garden shed and pergola- perfect for enjoying those warm summer days. Loaded with updates including owned on demand hot water heater (2019), Furnace under warranty (2021), California Shutters (2019), Garage doors (2021), All exterior windows and doors professionally caulked (2023). This property truly has it all, don't miss out on calling this gem home! (id:39551)
157 Chestnut Street
St. Thomas, Ontario
Beautiful property located close to shopping, schools and all amenities. This home has been updated and features a classic layout and backing onto a ravine with a creek at the bottom!!. Recent updates include some new windows, electrical updates, new bath on main, new tile flooring in kitchen and foyer. Features including hardwood in the living room/dining room, main floor has den , There are 2 large bedrooms with new windows on the second floor with updated bath. Lower level is updated with new laminate, new ceilings. Off the mudroom there is a large deck to enjoy the ravine. Very good opportunity to acquire this rare Gem! (id:39551)
802 Viscount Road
London, Ontario
Welcome to Westmount area! This gorgeous 2 storey house, offer 5 bedrooms, 3.5 bathrooms, single car garage, an open porch, double driveway and over 2000 sq ft finished area, an excellent choice for growing family. Main floor features a good size family room open to dining room, kitchen with plenty of cabinets, plus a living room with wood fireplace. Laundry room, 3 pc. Bathroom, all laminate flooring and ceramic in wet area. Second floor offers a primary bedroom with a 2 pc bathroom, plus 3 more good size bedrooms, and 4 pc bathroom; all laminate & ceramic flooring. Lower level offers an extra space for a large family which offers a huge recreation room for family gatherings and good size bedroom plus a game room and 3 pc bathroom, all laminate flooring. Very bright house with a large fully fenced backyard, located in desirable neighbourhood, close to the most amenities few steps to the bus stop. (Seller never used the fireplace, it is sold as is conditions) (id:39551)
15 Church Street E
Delhi, Ontario
Imagine the possibilities at 15 Church Street, nestled in the vibrant community of Delhi, Ontario. This generously sized lot of 48.33ft x 122.78ft, zoned for CS (Commercial and Service), presents a unique opportunity to craft a commercial masterpiece or develop lucrative rental properties. The flat landscape ensures ease of construction, allowing you to focus on bringing your architectural visions to life. Explore the potential for multiple rental units in a location where demand is on the rise or that creative commercial business you have been thinking about. Delhi's growing community and its welcoming atmosphere make it a perfect backdrop for your next project. Whether you're looking to build your dream business or tap into the rental market, 15 Church Street offers the ideal foundation in a location filled with promise. Don't miss out on the chance to be part of Delhi's exciting growth story. (id:39551)
65 University Avenue E
Waterloo, Ontario
Boardwalk Burgers business in Waterloo close to both universities and Conestoga college. Business can be kept as franchise or your own brand, location is consistently growing in sales. Clean, well-maintained, highquality food, never frozen freshly prepared burger patties. Monthly Sales: $45,000 - $50,000 Food Cost: Approx.: 32-34%, Labour Cost: 22-25%, Rent: $5400/monthly + HST, Lease has 7 years remaining, Store Area: 1308 sqft., lots of seating. The store was built with quality materials, all wall are fire rated, all equipment is well maintained. (id:39551)
1340 Norfolk County Road 21
Delhi, Ontario
Escape to the serene countryside with this charming century home nestled on 0.65 acres of picturesque land. Boasting five spacious bedrooms and two bathrooms, this 2250 square feet abode offers ample space for comfortable living. Additionally, it features a partial in-law suite, providing flexibility and convenience for multi-generational living. With its rustic charm and ample room to roam, it's perfect for those yearning for a slice of country life or dreaming of hobby farm adventures. Whether you're seeking tranquility or envisioning a self-sufficient lifestyle, this property invites you to embrace the beauty of rural living (id:39551)
360 Chokecherry Crescent
Waterloo, Ontario
This Brand new 4 bedrooms, 3 bath single detached home in Vista Hills is exactly what you have been waiting for. The “Canterbury” by James Gies Construction Ltd. This totally redesigned model is both modern and functional. Featuring 9 ft ceilings on the main floor, a large eat in Kitchen with plenty of cabinetry and an oversized center island. The open concept Great room allows you the flexibility to suite your families needs. The Primary suite comes complete with walk-in closet and full ensuite. Luxury Vinyl Plank flooring throughout the entire main floor, high quality broadloom on staircase, upper hallway and bedrooms, Luxury Vinyl Tiles in all upper bathroom areas. All this on a quiet crescent, steps away from parkland and school. (id:39551)
778 Laurelwood Drive Unit# 208
Waterloo, Ontario
Welcome to 778 Laurelwood Dr. Unit 208. This stunning carpet free unit offers a large floor plan that includes 2 bedrooms, 2 full bathrooms, large windows, 1 parking spot, a open balcony, and a completely modern open-concept space. This unit was purchased through Activa new in 2019. The unit offers an upgrade package that includes, white shaker cabinets, granite countertops in the kitchen and both bathrooms, kitchen backsplash, laminate flooring, and ceramic in both bathrooms. Building 778 has many amenities including a personal storage locker, a party room and bike storage. Building 776 can also be accessed for an additional lounge/library and movie theater. This executive condo is located in a quiet family-friendly neighbourhood, conveniently close to shopping, public transit, schools, and universities. Minutes to Costco, the Boardwalk, Waterloo YMCA/Library. Hiking and cross country trails nearby. (id:39551)
81 Church Street Unit# 1108
Kitchener, Ontario
Experience the convenience of Wellington Place. Walking distance to Victoria Park, The Museum, Kitchener Market, and 5 minute drive to Centre In The Square and the Public Library. Transit readily available. This corner unit is on the 11th floor. Enjoy the large balcony (19 x 6.5 ft. +/- ), facing southwest with great views. Well maintained unit with new luxury plank flooring throughout (carpet free), 5 new appliances (only 5 months old). Large unit with 2 bedrooms plus a den that can be used for a nursery or home office. The unit has a dining room and the kitchen has a computer niche area that could also be used as a dinette. The large insuite laundry room provides extra storage space. Condo fees include heat, hydro and water. Amenities include a large, heated indoor swimming pool, a sauna, gym, large party room, outdoor patio, and visitor parking. The pool is temporarily closed due to backordered parts. This unit has one underground parking spot (assigned exclusive use), and storage area in a common storage room (not accessible without property manager supervision). (id:39551)
95 Halls Drive
Elora, Ontario
OPEN HOUSE Saturday April 20th 2-4pm. LOCATION LOCATION....Check out this large, fully fenced yard backing onto the Elora Cataract Trail with NO HOMES directly behind! This Wrighthaven Homes built two story is not only located in a prime location on a quiet road in S. Elora....it also has a fully finished WALK OUT BASEMENT with a 4th bedroom plus office and 3pc bathroom, ideal for multi family living or in law suite. Enjoy quiet small town living in beautiful Historic Elora, only a short walk from shops and restaurants downtown. This home offers over 2300 sqft of living space. As you walk in to the large, inviting foyer there is a home office with built-in shelves on the main floor (could also double as main floor bedroom or play room), mud room/laundry off two car garage and large eat in kitchen with lots of cupboards and island plus cozy living room with gas fireplace. Follow the curved oak staircase up to 3 good sized bedrooms, 4pc bathroom and master bedroom with walk in closet and luxury Ensuite. A large deck spans the width of the house from the kitchen overlooking mature trees & trails. Watch your kids and pets play in the fully fenced pie shaped yard while making dinner or relaxing on the deck. View virtual tour link on listing and floor plans. (id:39551)
9680 Plank Rd Road
Eden, Ontario
MULTI LIVING: This beautiful, private, immaculately kept home is situated on .62 acres of picturesque property, which includes a 27-foot above ground pool with a large deck for entertaining. There will be a brand new liner installed as soon as the weather permits. Also included is a pool cabana, firepit, and surrounded by many tall shade trees. There are 2 completely secure and separate residential buildings, joined by a heated, enclosed breezeway. The main structure is a ranch style with 3 bedrooms and 2 bathrooms. The main floor features a living room with vaulted ceilings, hardwood flooring, and gas fireplace. The main floor also includes a modern kitchen, pantry, dining room, and laundry in the mud room. The lower level includes a fully furnished family room with a gas fireplace, a workshop, cold room, and a storage area. The second structure is a paradise on its own, it is a Cape Cod style bungaloft. The main floor features a vaulted ceiling with gas fireplace, a bedroom with a cheater ensuite, kitchen, and dining area leading to an outside deck. The 2nd floor includes a guest bedroom with a sitting area and balcony that overlooks the main floor. A chair lift is included for easy access to the upstairs. There is a large unfinished basement that spans the whole area of the 2nd structure.These homes are absolutely move-in ready, extremely well maintained, included is a newer metal roof, sundeck, updates to the ensuite, and some flooring. (id:39551)
138 Apple Ridge Drive
Kitchener, Ontario
LEGAL DUPLEX that exudes charm & functionality: Welcome to 138 Apple Dr, Kitchener. This 2 car Garage, 3 car Driveway with amazing exterior look house is nestled in Doon Village one of the most desirable community. Step inside the grand foyer, & be greeted by carpet-free house, replaced instead by stunning hardwood flooring in the dining & living areas. The living room, with its extra ceiling height, stands as the heart of the home, inviting gatherings & shared moments of joy. The kitchen boasts a gas stove, SS Appliances, a stylish backsplash, ample cabinetry & adjacent breakfast area. 2pc bathroom & laundry facilities on the main level, simplifying daily routines. Ascending to the upper level, discover 3 generously sized bedrooms. The expansive master bedroom features a walk-in closet & a private ensuite with a luxurious jacuzzi tub & glass shower. The other 2 bedrooms offer comfort each equipped with a closet & beautiful outside views. A shared 4pc bathroom completes this level, providing convenience &functionality for the entire household. The legal walkout basement adds versatility to this property, offering its own separate entrance, comprising a bedroom, den, 3pc bathroom, full kitchen & separate laundry facilities. Ideal for multi-generational living or generating additional income, this space caters to various lifestyle needs. Outside the fully fenced backyard with A double deck includes gas-line for BBQ, patio & garden shed provide ample space for outdoor entertaining, relaxation & storage. With enough room for gardening, this backyard is the epitome of outdoor enjoyment, perfect for family gatherings & all summer festivities. Noteworthy is the owner's permit to add an extra bedroom upstairs, offering potential to customize & enhance this already remarkable property. Situated in a prime location, close to top-notch schools, parks, trails, & highways, this house offers everything you need. Book your showing today & make this house your Forever Home. (id:39551)
415 Kingscourt Drive Unit# 3
Waterloo, Ontario
Welcome to this beautiful home in the East of Waterloo, a fully renovated townhouse with low condo fee. READY TO MOVE IN. Locate in a quite area, 2 bedrooms and 2 bathrooms, along with an inviting eat-in kitchen, spacious living room, a single attached garage with seamless inside access, a master bedroom with a walk-in closet, and proximity to all your essential amenities. Updates include recent Roof (2020), Furnace (2014), Owned Hot Water Heater(2015), Water softener (2017), recently updated vinyl windows, New Vinyl Flooring, New Kitchen countertop, New Bathroom and more. walking distance to Conestoga Mall, and penalty shopping area, restaurant, the Bus and Train station, and all your daily conveniences. (id:39551)
135 Reiber Court
Waterloo, Ontario
The absolute BEST that Beechwood West has to offer! THIS is the one you’ve been searching for. This end unit, FREEHOLD townhome has been upgraded & improved from top to bottom and inside out. With over $350,000 invested in improvements over the last 5 years YOU get to inherit the home of your dreams. A formal dining room boasting a crystal chandelier & superb wainscoted walls, a main floor primary bedroom with walk-in closet & ensuite privilege door to a stunning 4 piece bath accented with a granite topped vanity with double undermount sinks and oversized shower with glass sliding doors. You are going to fall in love with the custom designed Chef's kitchen! It's bright and white & features quartz countertops and marble backsplash this kitchen has THREE pull out cutting boards and 2 huge pull out cutlery organizer drawers! Other extras include a double undermount sink, soap dispenser & pantry faucet plus a pull out recycle bin. Your living room has a gas fireplace surrounded by a gorgeous white mantle & a walkout to your patio retreat! Let's explore the lower level. An amazing, spacious recreation room with a stunning black wall mounted electric fireplace & the perfect games area complimented with a wet bar finished with a 9'6 granite counter. Be sure to explore the ample drawers in the cabinet. Deep drawers plus 3 unique wine storage drawers too! Lastly tons of storage & a full 4 piece bathroom. There is a 2nd bedroom or guest room on the lofted area that offers a large walk-in closet & a 3 piece ensuite with a quartz undermount sink. The exterior of the home offer very little maintenance for you. A double wide concrete drive, recent concrete walkways and a superb concrete and stone patio and handy storage shed! Here are just some of the extras...ALL flooring has been replaced with hardwoods, ceramics & luxury vinyl plank. California shutter throughout (even the garage), all new light fixtures, epoxy floor in the garage & so much more. A complete list is available. (id:39551)
138 Apple Ridge Drive
Kitchener, Ontario
LEGAL DUPLEX that exudes charm & functionality: Welcome to 138 Apple Dr, Kitchener. This 2 car Garage, 3 car Driveway with amazing exterior look house is nestled in Doon Village one of the most desirable community. Step inside the grand foyer, & be greeted by carpet-free house, replaced instead by stunning hardwood flooring in the dining & living areas. The living room, with its extra ceiling height, stands as the heart of the home, inviting gatherings & shared moments of joy. The kitchen boasts a gas stove, SS Appliances, a stylish backsplash, ample cabinetry & adjacent breakfast area. 2pc bathroom & laundry facilities on the main level, simplifying daily routines. Ascending to the upper level, discover 3 generously sized bedrooms. The expansive master bedroom features a walk-in closet & a private ensuite with a luxurious jacuzzi tub & glass shower. The other 2 bedrooms offer comfort each equipped with a closet & beautiful outside views. A shared 4pc bathroom completes this level, providing convenience &functionality for the entire household. The legal walkout basement adds versatility to this property, offering its own separate entrance, comprising a bedroom, den, 3pc bathroom, full kitchen & separate laundry facilities. Ideal for multi-generational living or generating additional income, this space caters to various lifestyle needs. Outside the fully fenced backyard with A double deck includes gas-line for BBQ, patio & garden shed provide ample space for outdoor entertaining, relaxation & storage. With enough room for gardening, this backyard is the epitome of outdoor enjoyment, perfect for family gatherings & all summer festivities. Noteworthy is the owner's permit to add an extra bedroom upstairs, offering potential to customize & enhance this already remarkable property. Situated in a prime location, close to top-notch schools, parks, trails, & highways, this house offers everything you need. Book your showing today & make this house your Forever Home. (id:39551)
15 Memory Lane
Cambridge, Ontario
Prepare to be amazed at first glance! This home is found in a quiet cul de sac/dead end, family neighborhood in Hespeler, conveniently located within walking distance to schools, parks and more! Plenty of parking for family and friends with 6 parking spaces. This raised bungalow offers a top to bottom renovated living style with a separate side entrance for a potential in-law suite. Enjoy the fully fenced back yard with a wrap around deck. This home is move-in ready awaiting its new owner, come and see for yourself all this home has to offer - book your private viewing today! (id:39551)
3462 Mclauchlan Crescent
London, Ontario
Modern contemporary designed raised bungalow with around 3200 sqft. finished living space and oversized double garage (22.3x19.6). There is an abundance of natural light pouring into all 2 levels through the oversized windows. Good sized fenced backyard with two tier deck, gazebo and shed. Open concept main floor with tile designed wall, hardwood flooring, big living and dining room, kitchen with large island, built in oven, microwave and glass top stove. Master bedroom with spa like ensuite has soaker tub with jets, tiled glass walk in shower and double sinks. On the main floor is one more big bedroom and full bathroom. Lower level has a large family room with electric fireplace, surrounded by built in cupboards and custom built in bar. In lower level are 2 more big bedrooms, full bathroom and laundry room. House is close to highways, parks, shops, restaurants and schools. (id:39551)
2295 Kains Road Unit# 48
London, Ontario
SPACIOUS, ONE-FLOOR, LUXURY LIVING IN DESIRABLE RIVERBEND. This bright and beautiful condominium home features 3 large bedrooms (2+1), 3 spacious bathrooms (2+1) in a quiet, highly sought-after location near parks, trails, shops and restaurants. Spacious foyer leads to the open concept layout with vaulted ceiling, neutral décor, hardwood flooring, hearth-warming gas fireplace and large windows that floods the home with natural lights. Windows have custom large window sills and custom millwork. Main floor features patio doors from dining area opening to large deck, as well as an additional garden door leading to private side deck with covered porch directly from lounge area. Lounge area with window, offers multiple uses including, breakfast nook, den, office, dining room. Beautiful kitchen with plenty of cabinets, granite counters, breakfast bar, stainless steel appliances, and backsplash. Main floor laundry is conveniently tucked behind double doors on main floor inside deep closet. Main floor features two bedrooms both with ensuites. Large primary bedroom with ensuite overlooks rear pine trees while second bedroom showcases a 4pc cheater ensuite with jetted tub. Lower level offers very large bedroom with 3 pc bathroom, plus a large family room, with natural light, and corner gas fireplace. Ample unfinished space for storage. Inside entry to garage. Double wide drive, double attached garage. Sensational and sunny. Freshly painted. Upgraded stair railing and spindles. Upgraded trim around windows throughout the home including deeper window sills. Custom built closet organizer in both main floor bedrooms. Ceiling speakers. Central Vac. (id:39551)
What's Your House Worth?
For a FREE, no obligation, online evaluation of your property, just answer a few quick questions
Looking to Buy?
Whether you’re a first time buyer, looking to upsize or downsize, or are a seasoned investor, having access to the newest listings can mean finding that perfect property before others.
Just answer a few quick questions to be notified of listings meeting your requirements.
Meet our Agents








Find Us
We are located at 45 Talbot St W, Aylmer ON, N5H 1J6
Contact Us
Fill out the following form to send us a message.
