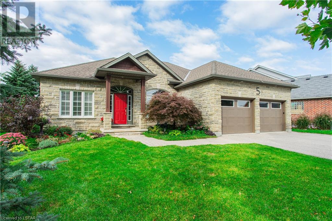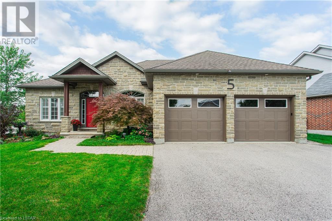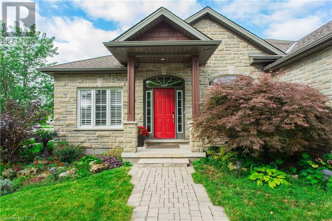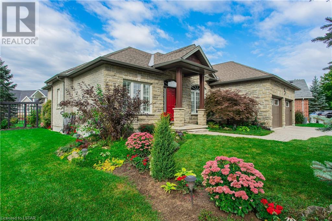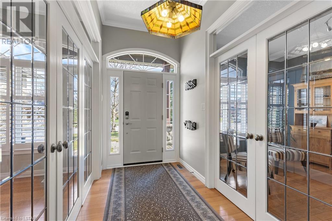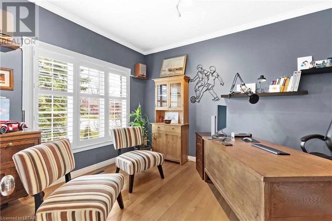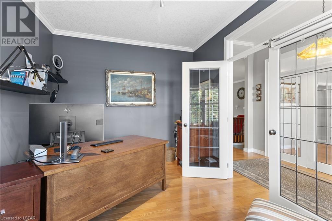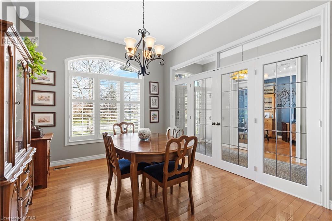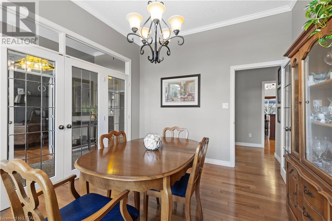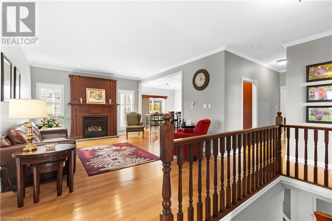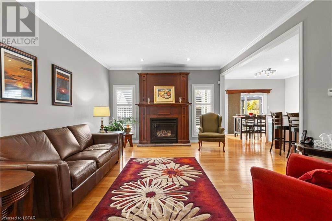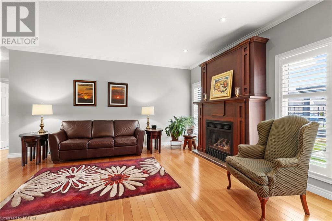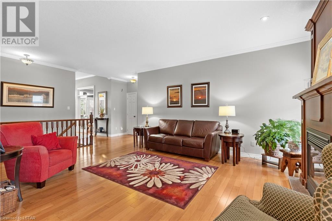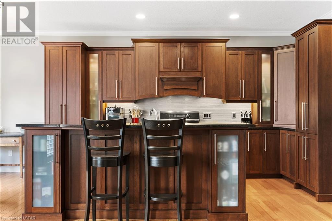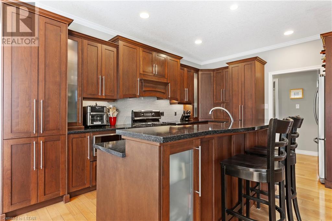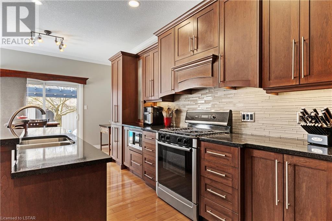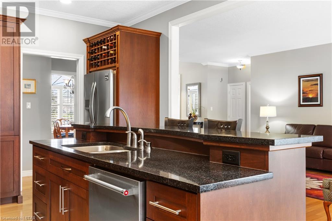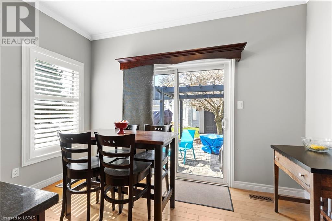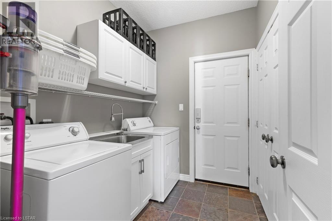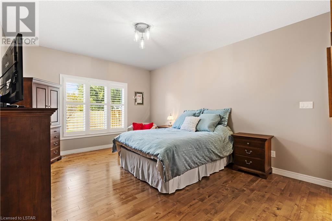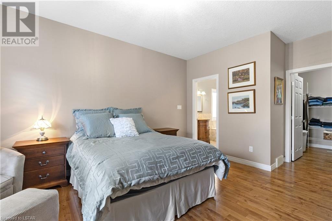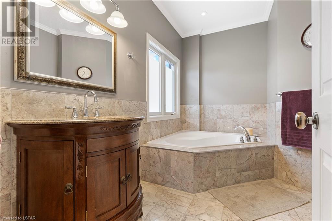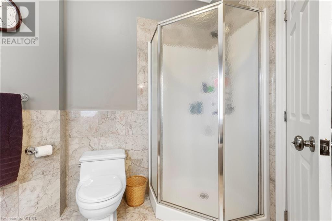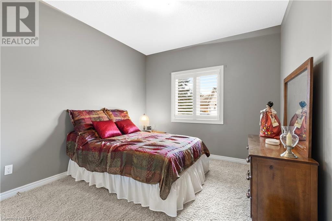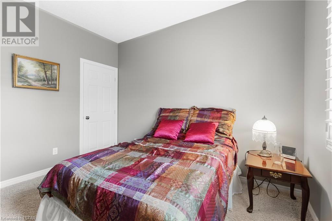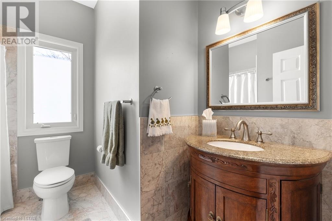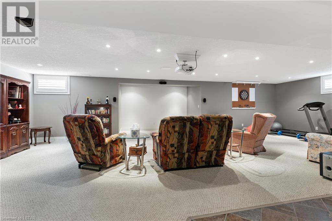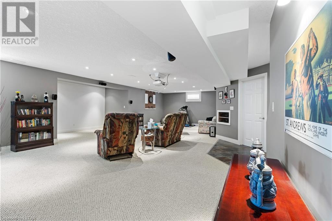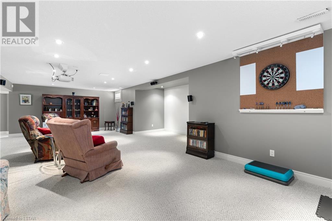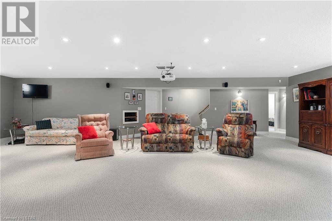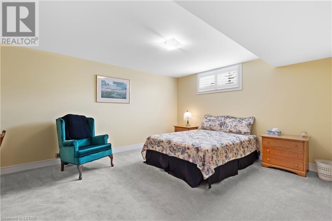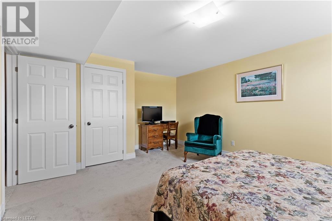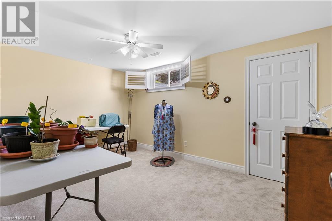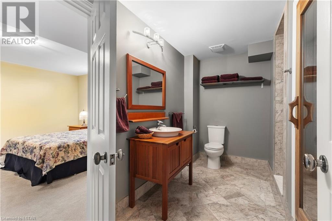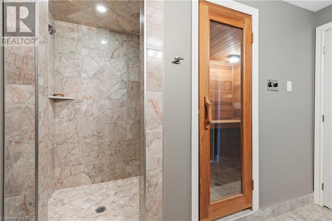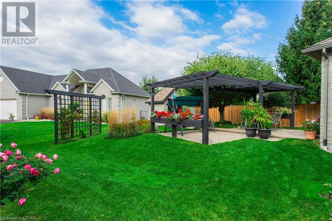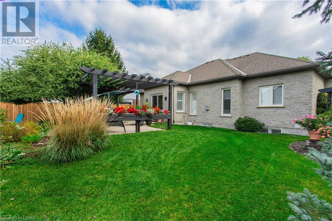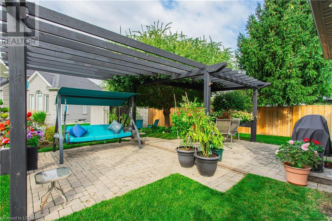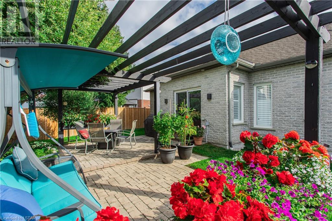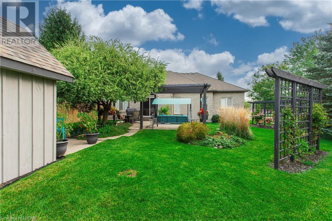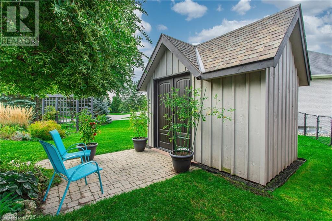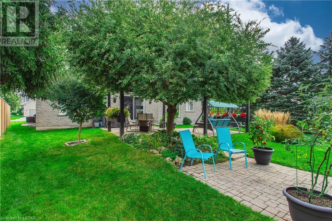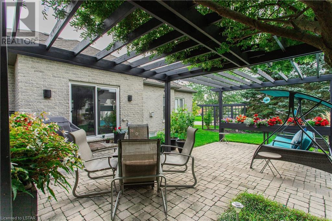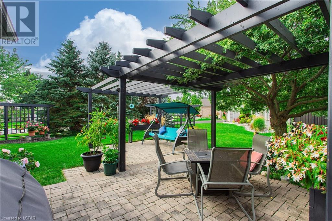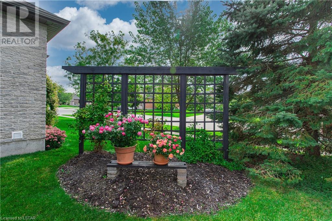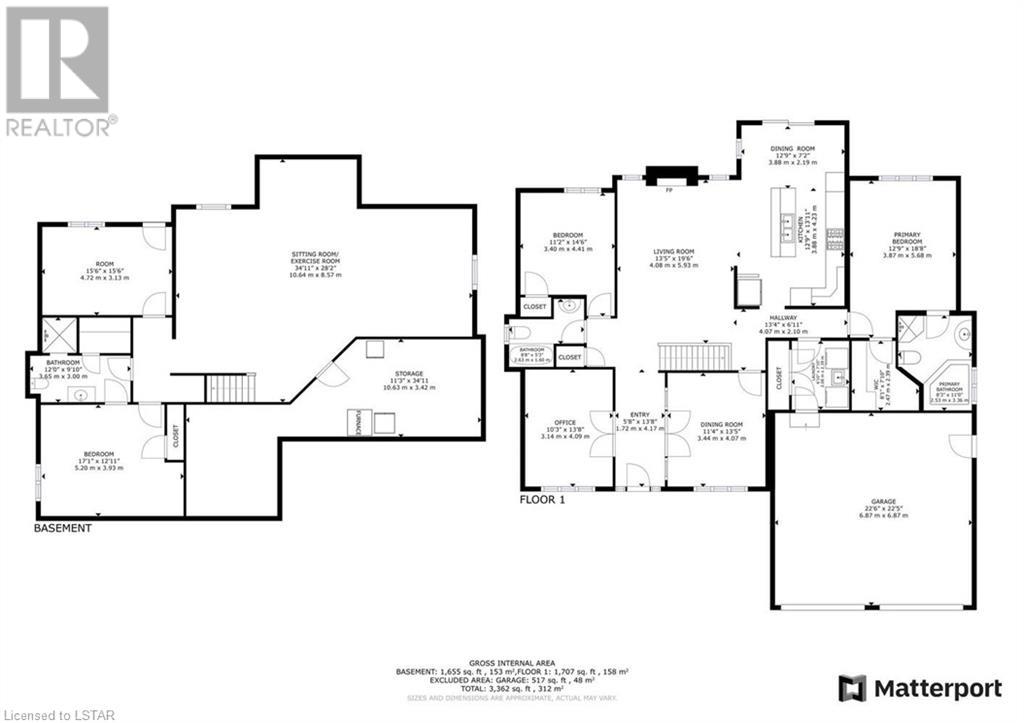4 Bedroom
3 Bathroom
3408
Bungalow
Fireplace
Central Air Conditioning
Forced Air
Landscaped
$869,900
Now is your opportunity to live in a small town with the conveniences of bustling London only minutes away! Situated on a corner lot in beautiful Ilderton, this sprawling bungalow has been impeccably maintained inside and out offering over 3400 sq ft of finished living area. Enter through front door into the bright and welcoming main level featuring open living room with gas fireplace including custom wooden mantel and millwork; kitchen with two-tier island and breakfast bar, decorative cabinetry with frosted glass inserts, granite countertops, gas stove, stainless steel appliances, glass tiled backsplash, under/inside cabinet lighting and dinette with direct backyard access; gleaming hardwood flooring throughout main living area and primary bedroom; main floor office/den with double glass French doors; generous formal dining room with decorative glass partition to the foyer; large second bedroom; main 4-piece bathroom; convenient main floor laundry/mudroom with sink; and generous primary suite with walk in closet and spa-like 4-piece en-suite featuring shower with glass enclosure and corner soaker tub. The lower level boasts large recreation room, two additional bedrooms and 3-piece bathroom with tiled shower, granite countertops and built in sauna. Stunning curb appeal with stone facade and professional landscaping. The backyard has stone patio, garden shed and pergola- perfect for enjoying those warm summer days. Loaded with updates including owned on demand hot water heater (2019), Furnace under warranty (2021), California Shutters (2019), Garage doors (2021), All exterior windows and doors professionally caulked (2023). This property truly has it all, don't miss out on calling this gem home! (id:39551)
Property Details
|
MLS® Number
|
40563773 |
|
Property Type
|
Single Family |
|
Amenities Near By
|
Playground, Schools |
|
Community Features
|
Community Centre |
|
Equipment Type
|
None |
|
Features
|
Corner Site, Paved Driveway, Sump Pump, Automatic Garage Door Opener |
|
Parking Space Total
|
8 |
|
Rental Equipment Type
|
None |
|
Structure
|
Shed, Porch |
Building
|
Bathroom Total
|
3 |
|
Bedrooms Above Ground
|
2 |
|
Bedrooms Below Ground
|
2 |
|
Bedrooms Total
|
4 |
|
Appliances
|
Dishwasher, Dryer, Refrigerator, Sauna, Stove, Washer, Microwave Built-in, Gas Stove(s), Hood Fan, Window Coverings, Garage Door Opener |
|
Architectural Style
|
Bungalow |
|
Basement Development
|
Finished |
|
Basement Type
|
Full (finished) |
|
Constructed Date
|
2004 |
|
Construction Style Attachment
|
Detached |
|
Cooling Type
|
Central Air Conditioning |
|
Exterior Finish
|
Brick Veneer, Stone |
|
Fire Protection
|
Smoke Detectors |
|
Fireplace Present
|
Yes |
|
Fireplace Total
|
1 |
|
Fireplace Type
|
Insert |
|
Foundation Type
|
Poured Concrete |
|
Heating Fuel
|
Natural Gas |
|
Heating Type
|
Forced Air |
|
Stories Total
|
1 |
|
Size Interior
|
3408 |
|
Type
|
House |
|
Utility Water
|
Municipal Water |
Parking
Land
|
Access Type
|
Road Access |
|
Acreage
|
No |
|
Land Amenities
|
Playground, Schools |
|
Landscape Features
|
Landscaped |
|
Sewer
|
Municipal Sewage System |
|
Size Depth
|
132 Ft |
|
Size Frontage
|
83 Ft |
|
Size Total Text
|
Under 1/2 Acre |
|
Zoning Description
|
Hr1 |
Rooms
| Level |
Type |
Length |
Width |
Dimensions |
|
Lower Level |
Storage |
|
|
11'3'' x 34'11'' |
|
Lower Level |
3pc Bathroom |
|
|
Measurements not available |
|
Lower Level |
Bedroom |
|
|
17'1'' x 12'11'' |
|
Lower Level |
Bedroom |
|
|
15'6'' x 15'6'' |
|
Lower Level |
Recreation Room |
|
|
34'11'' x 28'2'' |
|
Main Level |
Laundry Room |
|
|
6'10'' x 7'10'' |
|
Main Level |
4pc Bathroom |
|
|
Measurements not available |
|
Main Level |
Primary Bedroom |
|
|
12'9'' x 18'8'' |
|
Main Level |
Bedroom |
|
|
11'2'' x 14'6'' |
|
Main Level |
4pc Bathroom |
|
|
Measurements not available |
|
Main Level |
Dinette |
|
|
12'9'' x 7'2'' |
|
Main Level |
Kitchen |
|
|
12'9'' x 13'11'' |
|
Main Level |
Living Room |
|
|
13'5'' x 19'6'' |
|
Main Level |
Dining Room |
|
|
11'4'' x 13'5'' |
|
Main Level |
Den |
|
|
10'3'' x 13'8'' |
|
Main Level |
Foyer |
|
|
5'8'' x 13'8'' |
Utilities
|
Cable
|
Available |
|
Natural Gas
|
Available |
|
Telephone
|
Available |
https://www.realtor.ca/real-estate/26689964/5-blue-heron-drive-ilderton
