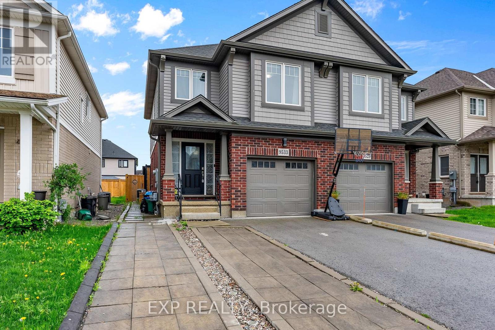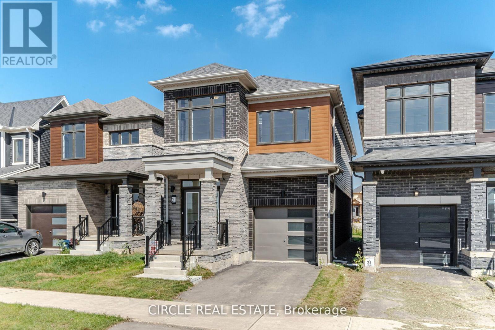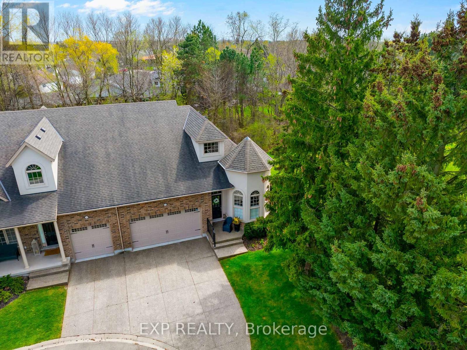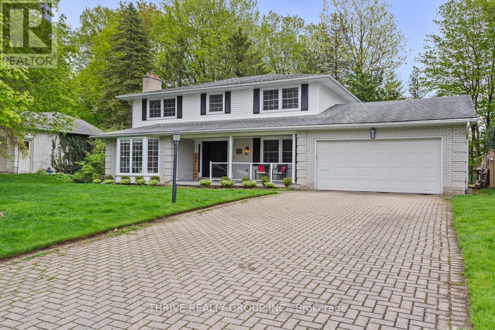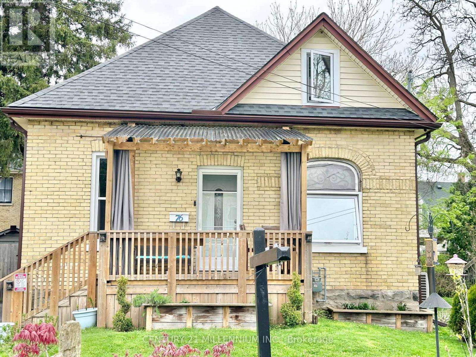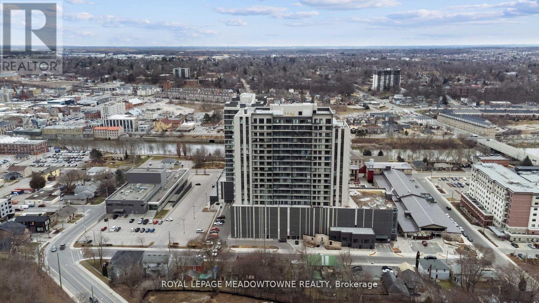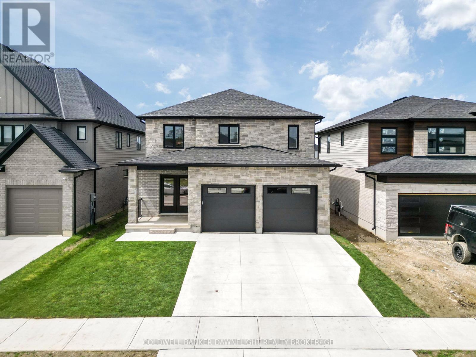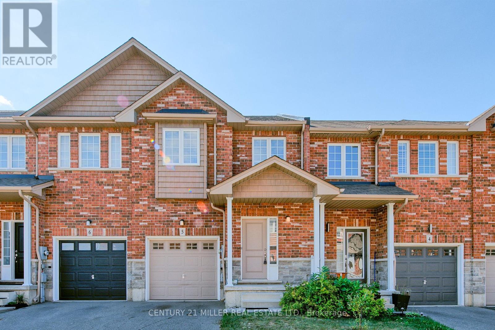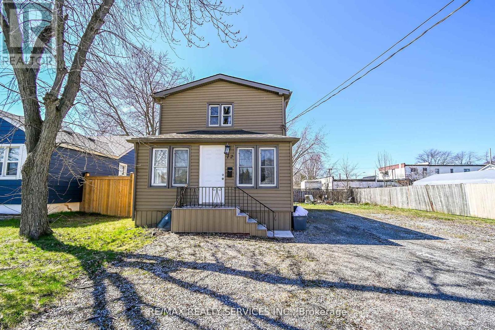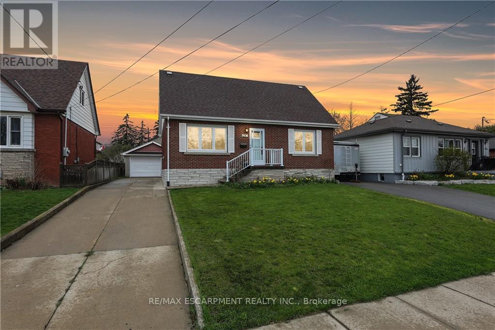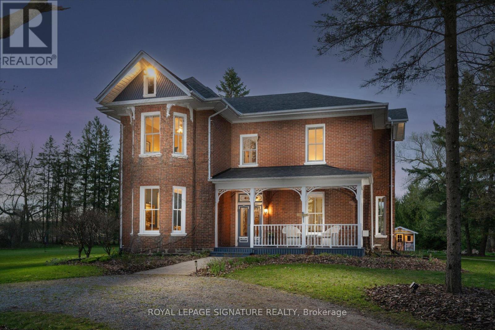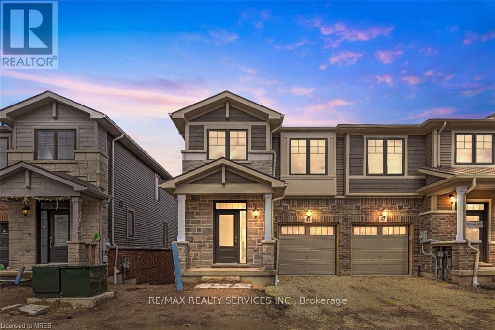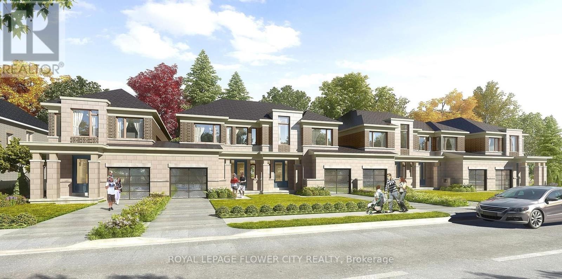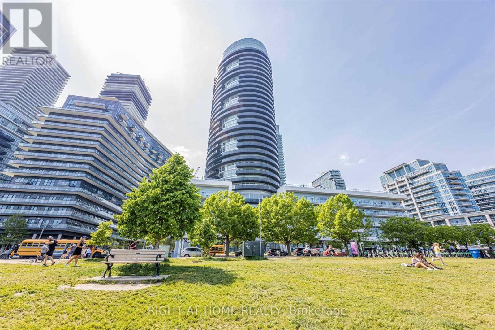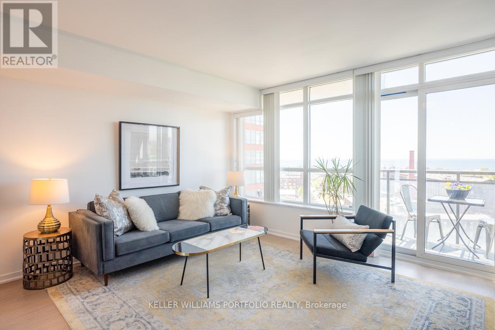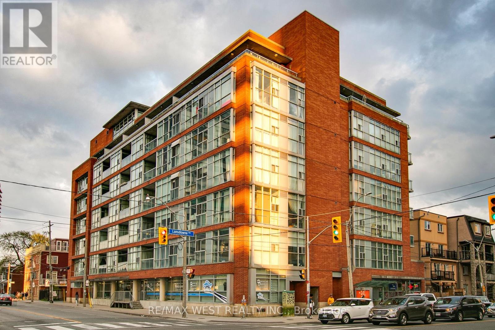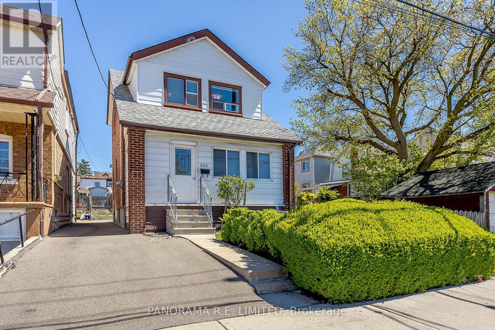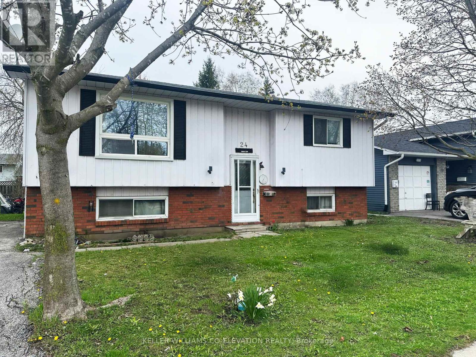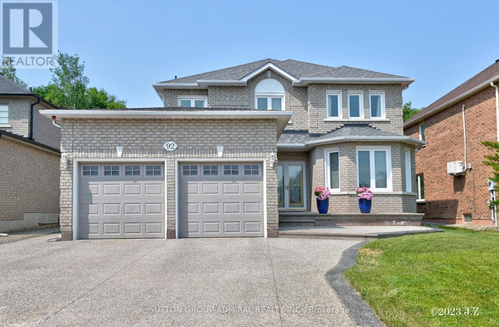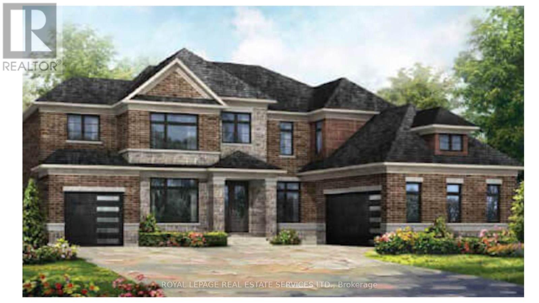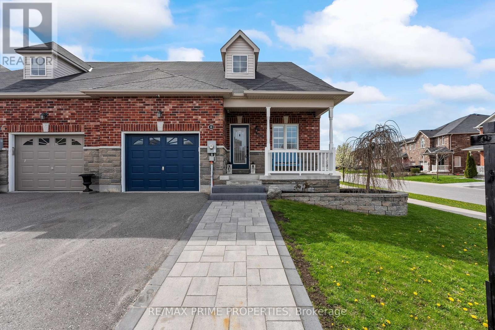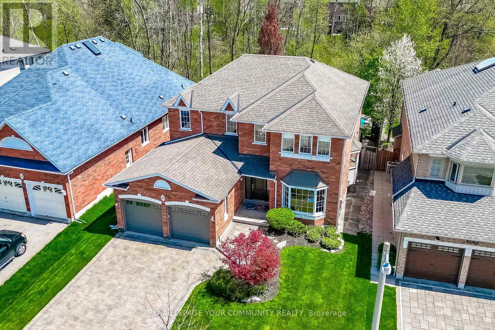Listings
9533 Tallgrass Ave
Niagara Falls, Ontario
Experience contemporary living at 9533 Tallgrass Avenue, a remarkable 4+1 bedroom, 3.5 bathroom, 2-storey home boasting modern design and practicality. Built in 2019, this residence showcases a seamless blend of style and functionality. As you approach, the striking epoxy exterior detailing on both the front entrance and garage immediately captures attention, hinting at the elegance within. Inside, the main floor unveils an inviting open-concept layout, featuring a well-equipped kitchen with stainless steel appliances, an island, and a chic backsplash. The adjoining living and dining areas offer abundant space for relaxation and entertaining, enhanced by upgraded vinyl floors and natural light. On the second floor, you are welcomed with 4 spacious bedrooms, including a primary suite with a 3-piece ensuite and dual closets. The lower level retreat is equally impressive, boasting a second kitchen, a stylish 3-piece bathroom, a 5th bedroom, laundry facilities and a central vacuum. Outside, the fully fenced backyard beckons with a large wooden deck, hot tub, sitting area and ample storage space in the generous sized shed. With 200 amp service ensuring modern convenience and a focus on quality craftsmanship throughout, 9533 Tallgrass Avenue presents an unmatched opportunity for Chippawa living at it's best. Schedule your showing today and make this exceptional property yours! **** EXTRAS **** Electric Age:2019, Plumbing Age:2019, Furnace Age:2019, Tank Age:2019, Under Contract: Hot Water Heater (id:39551)
281 Gillespie Dr
Brantford, Ontario
Welcome To Wyndfield Community! Brantford's New And Highly Sought After Neighborhood. This Executive 4 Bedroom Belfountain Model 1855 Sq Ft Detached Is A True Pride Of Ownership. This Masterpiece Has It All You Can Imagine. Upgrades Boasts Unique Personal Touches, Premium Appliances And Modern Finishes. Large Eat-In Kitchen And Spacious Great Family Room. Unobstructed Views Facing A Pond. Close To All Amenities, Shopping, Highways, Schools & Groceries. Conveniently Placed Laundry On 2nd Floor, A Bright And Spacious Primary Bedroom, Ensuite With Soaker Tub, Walk-In Closet. This One Wont Last Long! **** EXTRAS **** Minutes To Grand River, Close To Public & Catholic Schools, Bus Stops, Assumption College, YMCA, Parks, Golf Course And Hwy 403. (id:39551)
#43 -3232 Montrose Rd
Niagara Falls, Ontario
Welcome to one of the most exquisite units in the entire complex at The Towns of Mount Carmel! This stunning end unit boasts unparalleled features including a covered deck, walkout lower level and breathtaking views, offering the epitome of luxury living. As you step inside, you'll be greeted by the grandeur of 10-foot ceilings on the main floor, amplifying the sense of space and elegance. The exterior is equally impressive with a blend of stucco and brick, complemented by an exposed aggregate double driveway and meticulously manicured landscaping. The true highlight of this property is the beautiful treed views of the lush trees in the back, creating a serene oasis that backs onto a tranquil creek, ensuring absolute privacy and tranquility. The main floor offers two generously sized bedrooms bath with vaulted ceilings, (one currently being used as an office/den), providing comfort and convenience. Downstairs, you'll find an additional bedroom with the potential for a fourth bedroom (non-conforming due to lack of window) can be used as an office, a sewing/hobby room, offering flexibility and ample space for your needs.This unit underwent extensive upgrades during its construction, including hardwood floors, a solar tube in the ensuite bath, an extra-large hot water tank, and elegant rod iron railings. The kitchen is a chef's dream, featuring beautiful granite countertops, an upgraded island, and top-of-the-line appliances, making it the perfect space for culinary adventures and entertaining guests. Beyond the luxurious amenities, this property offers a lifestyle of tranquility and convenience. Nestled in a friendly neighbourhood, it provides a quiet retreat while being close to everything you need, including highways and all amenities. Don't miss the opportunity to make this beautiful spot your new home, where every day feels like a peaceful getaway. Schedule your viewing today and experience the epitome of upscale living! **** EXTRAS **** Condo Fees Rmrks:Exterior Maintenance; snow clearing/grass cuttingCondo Fees Incl:Building Maintenance, Common Elements, Ground Maintenance/Landscaping, Parking, Snow Removal (id:39551)
22 Linksgate Rd
London, Ontario
Experience the tranquility of Sherwood Forest right in the heart of the city! This immaculate 5-bedroom, 4-bathroom Wasko-built home boasts spacious living across its 3000 sq ft floor plan. Enjoy the convenience of an oversized double garage with inside entry on an expansive 84 X 135 ft lot. Step inside to discover generously sized rooms including an inviting eat-in kitchen, formal living and dining areas, a cozy family room with a gas fireplace insert, and a convenient office and laundry area on the main floor. Entertain or unwind on the large elevated deck overlooking the private ravine-style backyard. Upstairs, the four bedrooms offer ample space, with the main bedroom featuring a walk-in closet and ensuite. The finished basement adds even more living space with a fifth bedroom, a 4-piece bath, a large rec room with a wood-burning fireplace, and plenty of storage. Recent upgrades include luxury vinyl plank flooring throughout the main floor, new pot lights and lighting fixtures, updated vanity tops, and spray foam insulation in the crawlspace. With the added advantage of a basement-level walkout, this home presents an excellent opportunity for a granny suite or a space for teenage kids. Plus, benefit from newer roof and windows. Ideally situated near Western University, University Hospital, Masonville Mall, walking trails, and top-notch schools, this property offers urban convenience with a serene retreat-like atmosphere. Don't miss outschedule your viewing of this stunning Sherwood Forest oasis today! (id:39551)
76 East St
St. Thomas, Ontario
Amazing Spacious 1.5 Storey 3 Bdrm Home.1736sqft Above Grade And 1121 Sqft Of Basement As Per Mpac On A Dead End Road. Creatively Designed With Many Recent Interior Renovations And Upgrades For Efficient Use Of Square Footage. High Ceilings & Large Windows On The Main Floor Make For A Brighten Open Space.Owner Has Set Up Office In One Brdm And Kept Open Concept Lr Instead Of Seperate L/Dareas. Vaulted Ceiling In Loft Area Renovated In 2020 To Include A Beautiful Primary Bdrm & Bathroom Space. Many Big Ticket Items Have Been Taken Care Of. All Windows Except For 2 In Loft Area-2020/2023,Driveway 2022,Furnace/Ac Heat Pump & Water Softener 2023, Bsmt Spray Foam 2020 & Crawl Space Moisture Sealed 2024, Bathroom Sink Main Floor 2023,Kitchen Counter 2022,Fridge 2023(Existing 2yr Warranty), Washer , Dryer Dishwasher. Outdoor Sheds 2021/2023. Gutter Guards 2021/2023,Concrete Pads 2020.Roof 2019,Geeni Doorbells System. Close To Public Library Walking Trails, Athletic Park Approx 20 Min From London (id:39551)
76 East St
St. Thomas, Ontario
Amazing Spacious 1.5 Storey 3 Bdrm Home.1736sqft Above Grade And 1121 Sqft Of Basement As Per Mpac On A Dead End Road. Creatively Designed With Many Recent Interior Renovations And Upgrades For Efficient Use Of Square Footage. High Ceilings & Large Windows On The Main Floor Make For A Brighten Open Space.Owner Has Set Up Office In One Brdm And Kept Open Concept Lr Instead Of Seperate L/Dareas. Vaulted Ceiling In Loft Area Renovated In 2020 To Include A Beautiful Primary Bdrm & Bathroom Space. Many Big Ticket Items Have Been Taken Care Of. All Windows Except For 2 In Loft Area-2020/2023,Driveway 2022,Furnace/Ac Heat Pump & Water Softener 2023, Bsmt Spray Foam 2020 & Crawl Space Moisture Sealed 2024, Bathroom Sink Main Floor 2023,Kitchen Counter 2022,Fridge 2023(Existing 2yr Warranty), Washer , Dryer Dishwasher. Outdoor Sheds 2021/2023. Gutter Guards 2021/2023,Concrete Pads 2020.Roof 2019,Geeni Doorbells System. Close To Public Library Walking Trails, Athletic Park Approx 20 Min From London (id:39551)
#1607 -15 Glebe St
Cambridge, Ontario
Stunning new unit featuring a spacious one bedroom in the prestigious gaslight district. Enjoy breathtaking views from the large open balcony with access from both living and bedroom. High-end finishes, expansive kitchen with modern cabinetry, oversized island, quartz countertops, tile backsplash, undermount sink, stainless steel appliances, ensuite laundry and 1 parking space. Located in historic downtown galt with luxury amenities: exercise room, games room, study/library, and outdoor terrace with fire pits. **** EXTRAS **** Condo corp. WASCC #755. Offers anytime. (id:39551)
2106 Tokala Tr
London, Ontario
Welcome to this stunning two-storey home boasting elegance and functionality. As you step through the grand front entry, natural light floods through, emphasizing high ceilings and open concept living. The kitchen is a chef's dream, featuring upgrades galore including a large centre island, quartz countertops, solid maple cabinetry, garburator, pot filler, and a gas range stove top. Adjacent to the kitchen, a walk-in pantry with convection oven, a wine fridge, prep sink and ample storage, with a convenient door leading to the garage for easy access. Entertain guests in the dining area just off the kitchen. While the living room, adorned with extra-large windows, coffered ceiling, and crown molding, providing a perfect gathering space. A mudroom off the garage entry adds practicality with a custom builtin bench. Step outside to the large covered porch, ideal for year-round enjoyment. Upstairs, discover four bedrooms, including a primary bedroom with a picturesque window overlooking the green space. The ensuite boasts double sinks, quartz countertops, a double-headed shower, and a luxurious standalone tub. Custom-built closets enhance each bedroom and Luxury vinyl plank flooring flows throughout. The second bathroom features two separate vanities and a cleverly designed layout allowing for simultaneous use. The laundry room, conveniently located on the second floor, offers flexibility for design. The unfinished basement awaits your personal touch, with drywall completed on exterior walls and potential to frame in an additional bedroom space. The home features an attached two-car garage. Additionally, the rare green space behind the property provides both privacy and tranquility, with room for family enjoyment. The ideal location in North London, coupled with close proximity to amenities and schools, adds the finishing touch to this remarkable opportunity. This property seamlessly combines luxury, warmth, and functionality, making it an ideal place to call home. (id:39551)
#5 -45 Seabreeze Cres
Hamilton, Ontario
Large 2-storey townhouse with no rear neighbours. Quiet complex close to the lake. Open concept layout. 9' ceiling and hardwood on main level. Walkout out to deck. Nice privacy in the backyard as it backs to greenspace . 3 generous bedrooms and 2 full baths upstairs. Primary bedroom has two closets. Private road fee is $146. Quick access to the QEW. Nice quiet complex close to the lake.Offer presentation Monday May 13 @ 6pm. (id:39551)
12 Afton Ave
Welland, Ontario
Perfect Starter/Investor Delight: Elegance Meets Convenience. From Flooring To A Chef's Dream Kitchen - This Home Has It All. The House Is Perfect For Families Who Want A Place That's Both Fancy And Cozy At The Same Time. Completely updated in and out with a look and feel of ""brand new"". Improvements include 2 contemporary kitchens, 2.5 baths, windows, high efficient furnace, New Hot Water Tank, shingles, wiring and electrical panel, plumbing, siding, flooring. Main floor laundry. Main floor offers huge living room along with Formal Dinning room. Chefs delight kitchen with breakfast area.. Uppers level comes with 2 spacious bedrooms with laminate flooring. Separate entrance to basement || Basement with a bedroom, recreation room and 3 piece bath|| Laundry hook-up. The list of updates flow throughout this affordable home. . Enjoy cycling or family walks along the Canal on the recreational pathway, a skate park for the kids, municipal outdoor tennis club and summer concerts on the Canal. Easily connect to Niagara Falls, Port Colborne, Fort Erie and US border. Don't Let This Dream Home Slip Away - Schedule Your Viewing Today Before It's Too Late. **** EXTRAS **** Located near French, English Schools, Hospital, Parks, Transit lines, school bus lines. Abundance of shopping, small businesses, pharmacies, plazas. Quick access to Downtown and Hwy 406, Welland Wellness Centre and the beautiful Canal. (id:39551)
490 Rosseau Rd
Hamilton, Ontario
Rosedale Stunner! Amazing home right in the heart of the neighbourhood. 3 beds (oversized primary!), 2.5 bath, Gorgeous kitchen with Island plus Dining area and huge living room. Fully finished basement complete with Lg rec room AND Family Rm, 2 pc bath PLUS Storage/utility area. 50x100ft lot, Fenced Yard, detached garage, park 4 cars in the driveway and walk to GC, Trails, Arenas, schools, church, public transit and parks! Commuters dream! Minutes to Grocery, shopping, the Red Hill Pkwy, the Linc AND the QEW. (id:39551)
881 Orchard Rd
Smith-Ennismore-Lakefield, Ontario
Welcome to 881 Orchard Rd, an exquisite farmhouse that embodies timeless charm and meticulous craftsmanship. Set on over 5 acres of sprawling land, this cherished home boasts five spacious bedrooms and three full bathrooms, offering ample space for family living. Step into your main floor featuring a vast living room, illuminated by natural light, the adjacent dining room exudes warmth and elegance, perfect for hosting gatherings or intimate family meals. The heart of the home lies in the open-concept kitchen, overlooking a cozy family room with brick fireplace and walkout to your lush yard. For moments of relaxation, retreat to the sunroom and bask in the tranquility of your surroundings. Conveniently located just steps to Chemong Public School, Bridgenorth United Church and downtown shops and transit. A quick commute from Toronto, makes this the idyllic retreat from the hustle & bustle of city life! (id:39551)
#41 -10 Birmingham Dr
Cambridge, Ontario
Newly Built Modern Fully upgraded Walkout and Ravine End Unit townhome with a bigger backyard in the heart of Cambridge. With open concept style from the kitchen that includes an eat-in area, hard countertops, lots of cabinets, a stunning island, a decent living room and a powder room. 2nd floor offers a Primary bedroom with an upgraded En-suite and walk-in closet with 2 additional big-sized bedrooms. The laundry is conveniently located on the 2nd floor. A beautiful deck (will be built by the builder) and backyard with stunning views are where you will spend most of your summer. Finished walkout basement with 1 Bedroom & 1 Full washroom can be used for Rental or home office or gym. The stunning exterior, makes it look more attractive. Amenities, highways and schools are close by. Do not miss it!! **** EXTRAS **** Property taxes are not assessed yet. Deck, Driveway and sodding will be done by the builder. (id:39551)
267 Harwood Ave
Woodstock, Ontario
**Assignment Sale**Perfect Property for First-time Homebuyer or Investor**Beautiful freehold townhouse with 3 bedrooms and 3 bathrooms, built by Kingsman builder in Havelock Corners, Woodstock, offers both comfort and convenience. The spacious dining room adjacent to the kitchen likely provides a great space for gatherings and meals. That sounds like a wonderful layout! An open kitchen that extends into a breakfast area and then leads out to a deck creates a seamless flow between indoor and outdoor living spaces. Having the laundry on the main floor is a highly convenient feature that many homeowners appreciate. It eliminates the need to carry laundry up and down stairs, making the chore much With its proximity to various amenities, this property seems like an ideal choice for those seeking convenient lifestyle. And the fact that it's available for assignment sale adds an extra layer of appeal for first-time homebuyers or investors looking for a rare deal. (id:39551)
#331 -80 Marine Parade Dr
Toronto, Ontario
Location! Location! Location! Imagine waking up and being literal steps to the lake. Welcome to unit 331 at Waterscapes! This cozy one bedroom with a practical layout boasts an impressive 210 sq ft wrap around balcony for all your outdoor entertaining needs! This suite features an open concept kitchen with modern finishes throughout and views into the serene courtyard. The building itself features an indoor swimming pool, gym, rooftop deck with unparalleled lake views, visitor parking and concierge. Step out of the building onto the beautiful Humber Bay Shores Waterfront where you will find the lakefront bike path, countless restaurants, cafes and banks. Also, easy access to the highway to get you downtown in 15 minutes. **** EXTRAS **** Please be sure to check out all of the building's amenities! (id:39551)
#1515 -38 Joe Shuster Way
Toronto, Ontario
Soak in the stunning views showing off Lake Ontario and the historic buildings below. Light streams in while you enjoy one of the best urban views in the city through floor to ceiling windows or on your private balcony right off the living room. The current owners have done the work to remove the popcorn ceilings for a smooth elevated look and complemented them well with brand new floors. With an intelligent layout, great storage and fantastic amenities you will love your new home in the city. Its walking distance to everything you could ask for and there is no shortage of things to do. Swim in the pool, catch a movie in the theatre room, work out, shop with friends or dine out at one of the many close by restaurants. TTC is steps away and driving access is a breeze. **** EXTRAS **** Smooth ceilings, no popcorn ceilings! New flooring! Games Room, Theatre Room, Party Room, Guest Suite, Gym, Pool, and Steam Room. Assumable low rate (2.19%) fixed-rate mortgage for $348K from TD until September 2025. (id:39551)
#708 -1375 Dupont St
Toronto, Ontario
Chic and Architecturally significant Bauhaus style Chelsea Lofts. The boutique 72 unit building that started the DuPont Renaissance (formerly a TTC bus loop). Generous 680 sqft (including balcony) newly renovated with an outstanding layout, 9' ceilings and parking. High Quality Rare space on the Top Floor with northern exposure, floor to ceiling windows and a colossal 20 foot balcony! Amazing location. Groceries and Shoppers Drug Mart right across the street! Walk or Ride to virtually everything you could ask for. **** EXTRAS **** Roof top patio (id:39551)
293 Silverthorn Ave
Toronto, Ontario
293 Silverthorn Avenue is a lovely 2-Bedroom 2-Bathroom detached 2-Storey sitting on a large lot located in a great family neighbourhood. This rare detached home features a welcoming foyer with covered porch. Upon entering you'll find a spacious living room with fireplace and hardwood floors. A set of double doors leads to a formal Dining Room perfect for larger gatherings. The bright and airy eat-in kitchen features a walkout to a large concrete deck and spacious backyard. Upstairs you'll find two very spacious bedrooms with hardwood floors and large closets. This home also features a second Kitchen upstairs that can be left as is or converted to a Den or small 3rd Bedroom. Completing the upstairs is a 4-Piece Bathroom. The full basement features ample storage space together with 3-Piece Bathroom, Laundry Room, and separate entrance to the backyard. The lot is very deep and perfect for gardening, play area, garden suite, and is ideal for bbq'ing on warm summer nights. Located close to great schools, parks, shopping, public transit and more! There is so much to love! Make 293 Silverthorn Avenue your home today! **** EXTRAS **** Fridge, Stove. Washer, Dryer. Basement Stove. Window Coverings. Light Fixtures. View the Video Tour! (id:39551)
293 Silverthorn Ave
Toronto, Ontario
293 Silverthorn Avenue is a lovely 2-Bedroom 2-Bathroom detached 2-Storey sitting on a large lot located in a great family neighbourhood. This rare detached home features a welcoming foyer with covered porch. Upon entering you'll find a spacious living room with fireplace and hardwood floors. A set of double doors leads to a formal Dining Room perfect for larger gatherings. The bright and airy eat-in kitchen features a walkout to a large concrete deck and spacious backyard. Upstairs you'll find two very spacious bedrooms with hardwood floors and large closets. This home also features a second Kitchen upstairs that can be left as is or converted to a Den or small 3rd Bedroom. Completing the upstairs is a 4-Piece Bathroom. The full basement features ample storage space together with 3-Piece Bathroom, Laundry Room, and separate entrance to the backyard. The lot is very deep and perfect for gardening, play area, garden suite, and is ideal for bbq'ing on warm summer nights. Located close to great schools, parks, shopping, public transit and more! There is so much to love! Make 293 Silverthorn Avenue your home today! **** EXTRAS **** Fridge, Stove. Washer, Dryer. Basement Stove. Window Coverings. Light Fixtures. View the Video Tour! (id:39551)
24 Shannon St
Orillia, Ontario
Perfect Starter Home Or Add To Your Investment Portfolio. Situated In A Family Friendly Neighbourhood, Just Steps From Lake Simcoe, This Raised Bungalow Offers A 2 Bed, 1 Bath Main Level Complete With A Large Eat-In Kitchen And Family Room. The Fully Finished Basement Features An Additional Bedroom, Bathroom, Kitchen And Living Area, Perfect For In-Law Capabilities Or Additional Income. Close To All Amenities, Restaurants, Schools, Parks, Beaches And More. Don't Let This Amazing Opportunity Pass You By! (id:39551)
92 Vaughan Mills Rd
Vaughan, Ontario
Gorgeous Home In Desirable Woodbridge Highlands, Steps From The Humber River, Golf Courses & Lush Conservation Ground. Approx 2900 Sq Ft on A huge Fabulous Wet Bar. Over 200K Spent Recently On Custom Renos/Upgrades From Top To Bottom, Outside to inside. Immaculate Move-In Condition. Professional Finished Basement With Separate Entrance, Kit, Extra Large Wet bar, Entertainment Centre & Rought In Shower & Sauna. Your Dream Home, Must Sell!!!! (id:39551)
0 Colgan Crossing
Adjala-Tosorontio, Ontario
Discover Colgan Crossing, an intimate community of spacious homes nestled amongst rolling hills, boundless fields and endless green spaces in the quaint village of Colgan. Serene living awaits with this immense 70' design in a charming setting near remarkable local boutiques, restaurants, golf courses, conservation areas and so much more. Take advantage of this incredible new home opportunity today and experience the tranquil elegance of Colgan Crossing. (id:39551)
10 Coral Creek Cres
Uxbridge, Ontario
Are you looking for an amazing family home in the highly desirable Coral Creek neighbourhood in southeast Uxbridge? This freshly painted, 3 bedroom, freehold (no fees), corner lot, semi detached bungaloft offers main floor living with the primary bedroom,ensuite, & walk-in closet on the main floor. This bright sun filled home offers over 2,500 sq ft of living space with a fully finished basement. California shutters, 9 ft ceilings throughout, large windows & no carpet. Enjoy gatherings in the open concept kitchen, dining, and family room w/ feature wall & electric fireplace. Walk out to the fully fenced back yard with interlock patio and enjoy the sunsets from the gazebo (2023). BBQ gas hookup.Never worry about watering your grass with the lawn sprinkler system. Basement offers a full rec. room w/ gas fireplace and a modern full wall storage & 2 pc bath. Two large bedrooms on the second floor with lots of storage space & a full washroom for guests or kids. Inside access to garage with mezzanine storage. Minutes to Wooden Sticks and Foxbridge golf courses. Close to schools, parks, new sports multiplex, and downtown Uxbridge. Lots of upgrades, see attached. Check out the photos/videos and come see your next home for yourself. **** EXTRAS **** Offers to be reviewed Monday May 13 6pm. (id:39551)
11 Marinucci Crt
Richmond Hill, Ontario
Celebrate Family In Your Forever Home at 11 Marinucci Court! Close To The Picturesque, Family Friendly, Mill Pond Park. * This Originally Custom Built 4 Bedroom Home Has Been Meticulously Maintained Inside And Out! Fully Renovated In 2019, Located On A Private Double Cul-De-Sac Dead-End Road, Backing Onto A Picturesque Ravine. Enjoy Tranquil Summers Swimming In Your In-Ground Pool Or From Your Brand New Composite Deck W/Stunning Glass Railings - Complete W/ Hot Tub. Upgraded Throughout, Incl. Stainless Steel Appliances, Combined Living & Dining Rooms For The Entertainer At Heart. This Spacious & Bright Residence Provides A Perfect Blend Of Comfort & Elegance. Sophisticated Primary Retreat Offers Luxury & Privacy. Timeless Finishes Include Hardwood Oak Floors, Gas Fireplace & Oversized Window Overlooking Your Backyard Oasis. 9 Ceilings Throughout- Complimented By Crown Moulding On The Main Floor. Mudroom and Laundry Give You Direct Access To The Spacious Garage. All Bedrooms Are Generous In Size W/ Ample Closet Space. BBQ Gas Ln and Fenced Yard, Backing Onto Ravine. Welcome Home! Access to all amenities TOP SCHOOLS INCL. ""ST. THERESA CHS"". Close to Shopping & Transit. Surrounded by Multi-Million Dollar Custom Homes. **** EXTRAS **** Renovated (19) - Flooring, Bathrooms, Paint. Roof (15); Furnace (17); AC (17); Pool Heater (19); Hot Tub (19). (id:39551)
What's Your House Worth?
For a FREE, no obligation, online evaluation of your property, just answer a few quick questions
Looking to Buy?
Whether you’re a first time buyer, looking to upsize or downsize, or are a seasoned investor, having access to the newest listings can mean finding that perfect property before others.
Just answer a few quick questions to be notified of listings meeting your requirements.
Meet our Agents








Find Us
We are located at 45 Talbot St W, Aylmer ON, N5H 1J6
Contact Us
Fill out the following form to send us a message.
