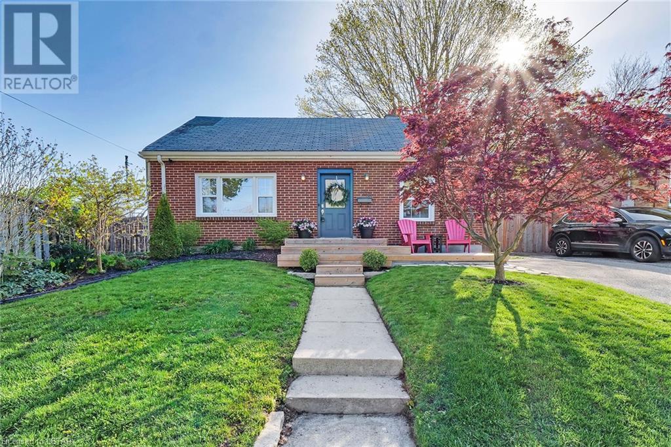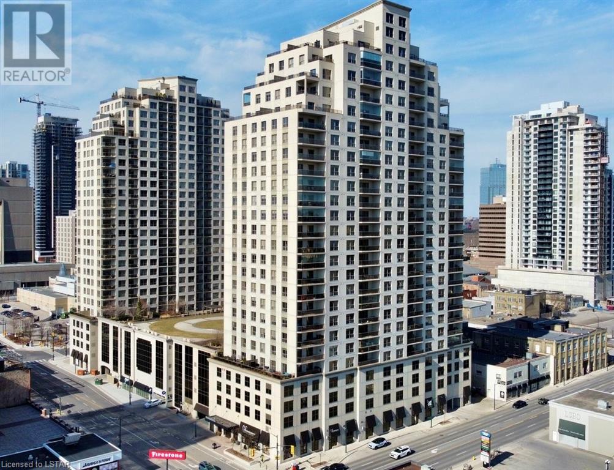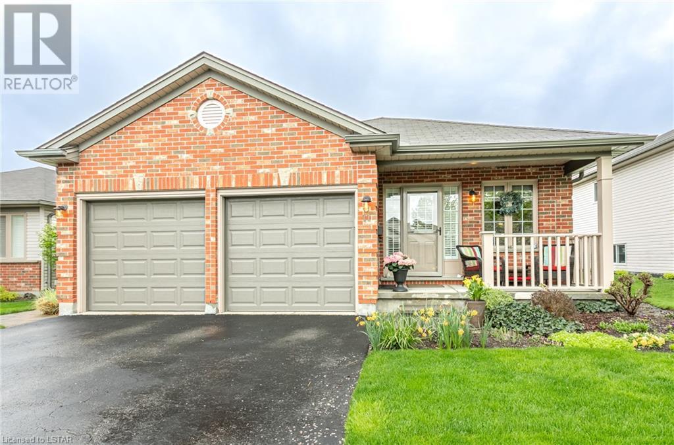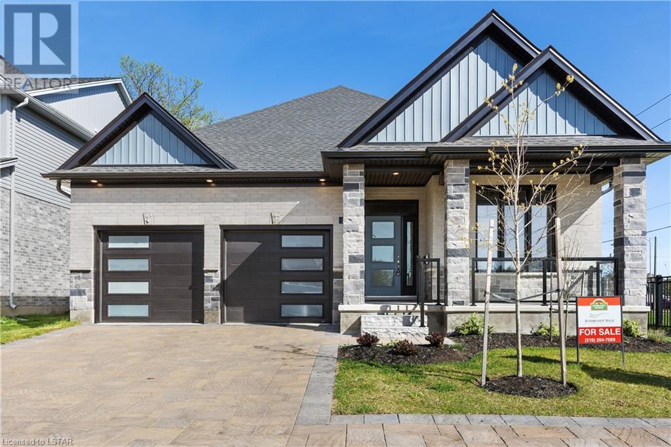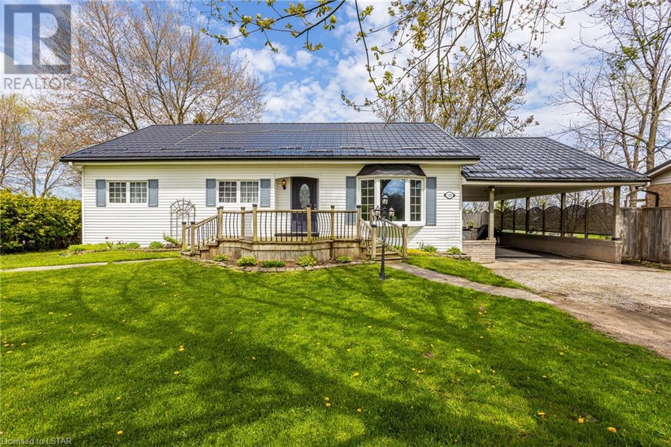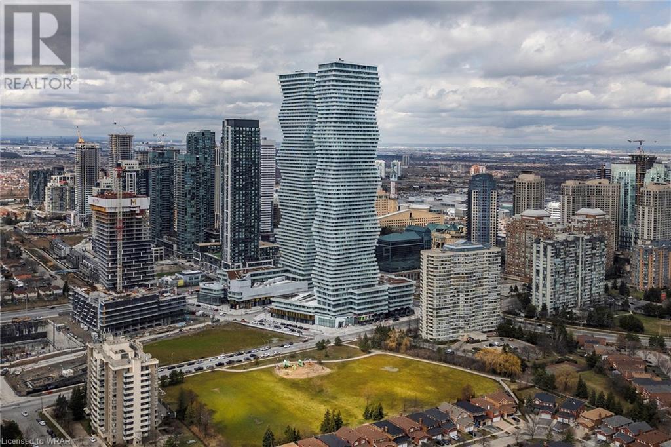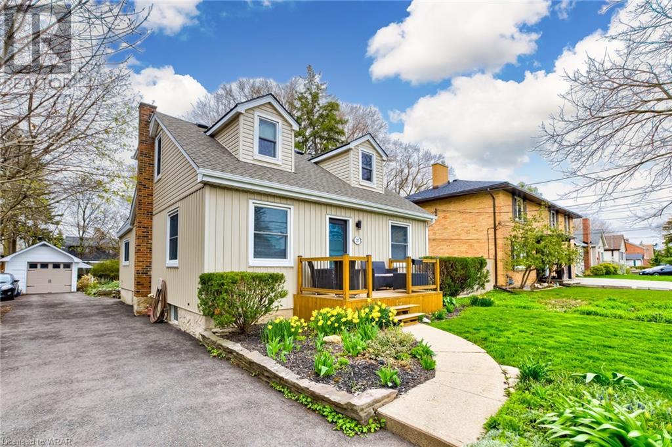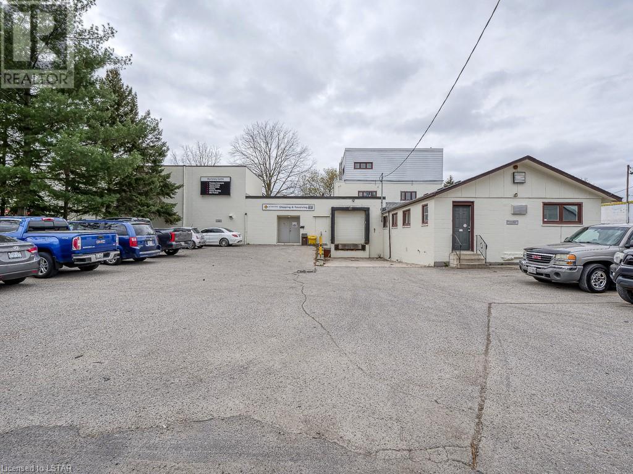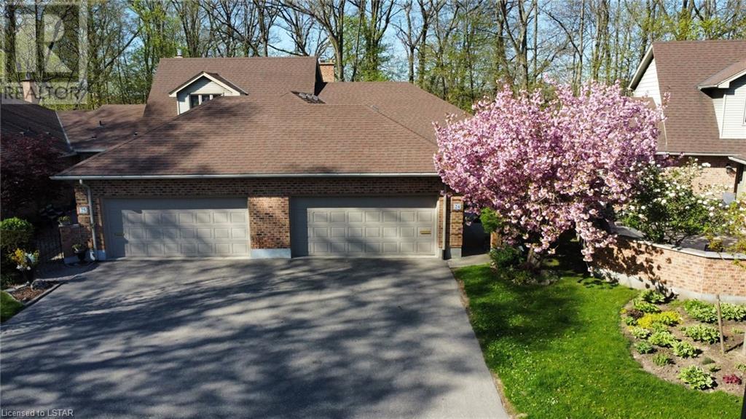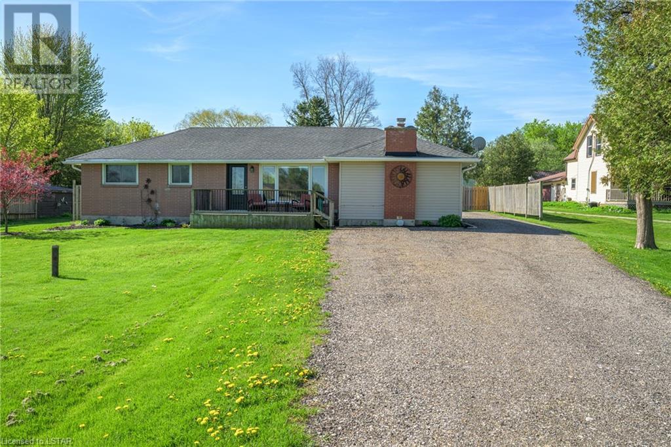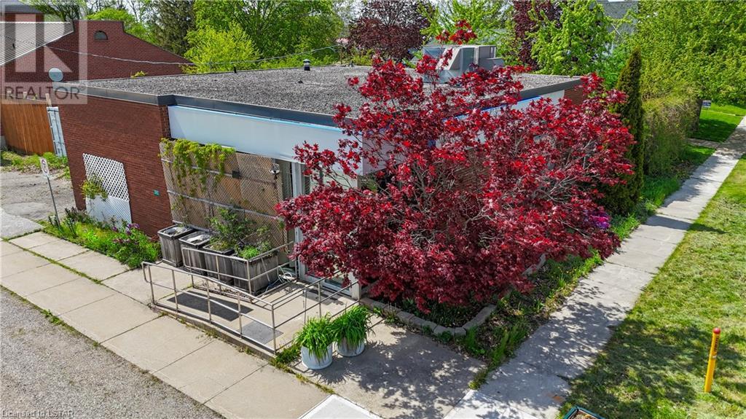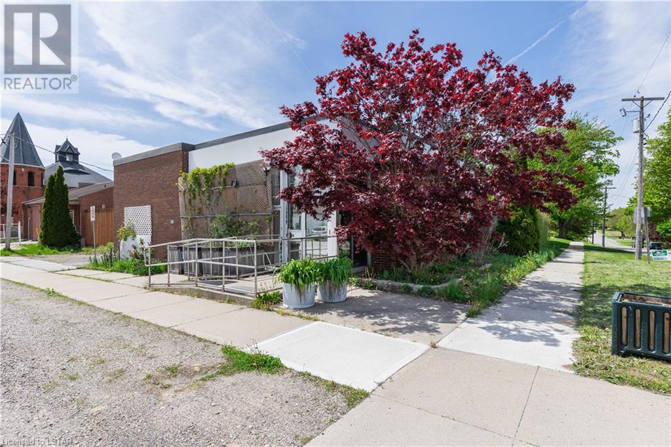Listings
168 Fellner Avenue
London, Ontario
Call now and don't miss your chance to call 168 Fellner Avenue your home. This well-cared for property is nestled amongst a charming, established neighbourhood with tasteful landscaping and full of gorgeous mature trees. Steps away from many local grocery stores, shopping, schools, local bus routes, Western Fair Market, Nova Era Bakery (yum!), and so much more! This 2 bedroom and 1 bathroom home sits upon a generous 40x151 foot lot. Did we mention the basement is finished! The large backyard patio is perfect for hosting all of your outdoor gatherings this summer! Whether you’re seeking to downsize, invest, or embark on your homeownership journey, this property offers an ideal opportunity. (id:39551)
330 Ridout Street N Unit# 1910
London, Ontario
Introducing an Exceptional Downtown Living Experience at Renaissance II! Discover the epitome of modern urban living in this 19th-floor condo located at the heart of downtown London. This 1-bedroom 1-den unit offers a spacious layout encompassing 964sqft of luxurious open-concept living space. The North-facing balcony provides great views of the Thames River, the Baseball field, and the vibrant Covent Garden Market, offering a picturesque backdrop for your daily life. The generously sized den, measuring 116 x 105, presents versatile opportunities, whether utilized as a home office or a comfortable guest bedroom. This well designed condo features high-end stainless steel appliances complemented by sleek stone countertops, elevating the kitchen to both a functional and stylish focal point of the home. Enjoy the convenience of in-suite laundry and a wide underground parking spot, ensuring hassle-free living. Indulge in the luxurious amenities Renaissance II has to offer, including a large professional exercise center equipped with plasma TVs, a massive party area with a pool table, and a professional theatre room for entertainment enthusiasts. Step outside to the outdoor terraces, where you'll find a gas fireplace, BBQs, and an abundance of patio furniture, perfect for relaxation and socializing. With a condo fee of $405.27, which includes heat, cooling (A/C), and building insurance/maintenance, a majority of your monthly utilities are covered, providing added convenience and peace of mind. Within walking distance to an array of amenities including restaurants, shopping venues, the Budweiser Gardens, the Grand Theatre, Via Rail, and the Thames River, Renaissance II offers unparalleled convenience and accessibility. Dont miss out on this rare opportunity to elevate your lifestyle at Renaissance II. Schedule a showing today and experience the height of downtown living firsthand! (id:39551)
59 Pennybrook Crescent Unit# 11
London, Ontario
Enjoy fabulous one floor living in this well-maintained freehold condo in desirable Stoneybrook. The welcoming front porch leads you into the ceramic tiled entrance with inside entry access to garage. Formal living room with cozy gas fireplace and open dining area all with gleaming hardwood floors. Adjoining bright light filled eat in kitchen with herringbone wainscotting, ceramic tile, lots of kitchen cupboards and garden door to the amazing private terraced back yard the largest in the complex. Optional privacy blind to divide kitchen from living area if desired. Large principal bedroom at the back overlooking the private backyard features a 4 piece cheater bathroom. Optional main floor 2nd bedroom currently used as den. California blinds on doors on main level. Lower level offers additional finished living space. Second kitchen with some built-in appliances offers a bonus inviting sitting area with 2nd gas fireplace with laminate flooring. 3rd bedroom option with lots of natural light and 3 piece cheater bathroom. Large laundry room/furnace room and an abundance of closets for additional storage needs. A gardener's delight awaits you in the terraced and fully fenced private backyard a quiet oasis in the city. Includes low maintenance perennial plantings. Multiple seating areas, large brick patio great for entertaining, bonus firepit area and convenient gate access to the rear. Parking for 4 cars, 2 in garage and 2 in driveway and several visitors’ spots nearby. Low condo fee and small well maintained complex. Condo fee includes landscaping and ground maintenance for the common elements. Owner responsible for snow, landscaping and ground and exterior maintenance of their own property. Close to so many local amenities, schools, dog park, Stoney Creek Community Centre, YMCA, library, walking trails, short commute to Western University, University Hospital, St Joseph’s hospital. Masonville Mall, big box stores and public transit. (id:39551)
1061 Eagletrace Drive Unit# 1
London, Ontario
BRAND NEW - 2.99% Financing Available for a 2 Yr Term ask how you can Purchase this LUXURIOUS BUNG-A-LOFT HOME. Welcome to REMBRANDT WALK - Rembrandt Homes VACANT LAND CONDO COMMUNITY- Enjoy all the benefits of having a detached home but with low community Fees to help you enjoy a care free lifestyle and have your Lawn care and Snow removal managed for you! This executive one-floor bungaloft offers an impeccable floor plan with high-end finishes throughout. Indulge in the comfort of an Open Concept Main Floor Design with a Chefs Kitchen, High End Appliances and Large Covered Deck off the Dinette. The spacious main floor features a Primary Bedroom suite with a luxurious 5-piece ensuite, formal dining area and a Living Room that boasts a stunning cathedral ceiling and Gas Fireplace, perfect for elegant gatherings.The loft area is a versatile space, complete with a media room, additional bedroom, and a convenient 4-piece bathroom. Downstairs, the lower level is fully finished with a cozy rec room, a practical 3-piece bathroom, 4th Bedroom and ample storage space. Enjoy a maintenance-free lifestyle with the vacant land condo community fee covering all exterior ground maintenance in common areas, including the front and rear yards. Conveniently located just a short distance from mega shopping centres, Masonville Mall, prestigious Sunningdale Golf Course, and UWO Hospital/University, this property offers the perfect blend of luxury and convenience. Book your Private tour today! (id:39551)
156 Victoria Avenue
Crediton, Ontario
Welcome to this lovely 2 bedroom, 1 bathroom bungalow with over 1300 square feet of floor space! Nestled on a generous ¾ acre lot, the home is well set back from the street offering peace, quiet, and privacy while the expansive backyard with serene surroundings offers plenty of space for young ones to play and the addition of outdoor amenities such as a pool or large workshop. Stay dry on your way out during those rainy days by parking in the large carport, and cozy when staying in with a gas fireplace in the bright living room and heated floors in the open concept kitchen. Main floor laundry located in the oversized 4 piece Bathroom (updated 2023) offers the convenience of one floor living. Downstairs you’ll find a large recreation room great for family gatherings, utility room with a convenient workbench, and storage rooms with ample space to keep your home clutter-free. With a generator hookup and maintenance free steel roof, this home offers the peace of mind you’ve been seeking! (id:39551)
3883 Quartz Road Unit# 5207
Mississauga, Ontario
**Assignment Sale Available for Showing with Occupancy. This stunning 2-bed, 2-bath condo in Mississauga offers a luxurious living experience with its thoughtfully designed layout and upscale features. Upon entering, you'll immediately notice the expansive balcony that spans the width of the unit, flooding the interior with natural light and providing breathtaking city views. The balcony is accessible from both the living room and the primary bedroom, offering a seamless indoor-outdoor flow. The primary bedroom also boasts a generous closet and private access to the balcony, creating a serene retreat. The sleek kitchen is equipped with stainless steel appliances and seamlessly connects to the dining area, making it perfect for entertaining guests or enjoying meals with family. The modern finishes and luxury flooring throughout the unit add to its sophisticated ambiance. Convenience is paramount with in-suite laundry, dedicated parking, and a storage locker included with the unit. Located near Square 1 Mall, schools, restaurants, and parks, this condo offers unbeatable convenience and access to amenities, ensuring a vibrant and fulfilling lifestyle for its residents. Overall, this condo epitomizes luxury living in Mississauga, combining stylish design, practicality, and an unbeatable location. (id:39551)
257 Ottawa Street N
Kitchener, Ontario
Welcome to 257 Ottawa Street N, Kitchener. This freshly renovated detached house is a sanctuary of style & comfort, boasting many upgrades. As you approach, an elegant porch welcomes you to step inside through New front door. Every corner of this home has been meticulously maintained with freshly painted walls, new luxury laminate flooring & sleek light fixtures. Enter the grand foyer, overlooking the living room flooded with natural light. The kitchen has been transformed with new flooring, quartz countertops, under-cabinet lighting, chic backsplash. High-end SS Appliances, installed in 2023, ensure both style & functionality, while dual pantries provide ample storage. Adjacent to the kitchen is the formal dining area perfect for lively conversations. A convenient 2PC powder room, enhances the main level's functionality. The family room, with its plush carpeting invites you to create lasting memories with loved ones. A main-level bedroom offers convenience in this remarkable home. Upstairs, 3 bedrooms await, each offering abundant storage with built-in closets. The full 4pc bathroom, featuring a glass tub is renovated recently. Venture downstairs to discover a versatile space ready to adapt to your needs. Imagine cozy movie nights in the home theater area, complete with High quality speakers, projector & screen. A convenient 1pc bathroom with a standing shower adds to the basement's functionality. Outside, the Huge backyard beckons with firepit—perfect for entertaining or simply basking in the beauty of nature. The partially fenced yard offers privacy & ample space for outdoor activities with deck & gazebo, it is an ideal retreat for relaxation. 1 car garage & numerous driveway parking, this house is Situated just steps away from public transportation & Expressway & many amnesties. With new eavestroughs & a picturesque front yard, this property is a true gem awaiting its next fortunate owner. Schedule your viewing today & let your dreams take flight. (id:39551)
137 Falcon Street
London, Ontario
With close proximity to everything including highways and downtown, the uses this property affords the end user are almost limitless. With Zoning which allows multiple uses from manufacturing to autobody and auto repair (LI1,LI3, LI7 Zoning), this property is very flexible. Solid construction with areas of high ceiling height in excess of 30ft in some areas. Roof replaced in 2021. Ample Office space. Onsite parking. If you are just starting or relocating and need more space this site is perfect for all your needs. Book your showing today. (id:39551)
1443 Commissioners Road W Unit# 24
London, Ontario
Welcome to your Riverside retreat in the heart of Byron! This exceptional one-floor condo with a finished basement offers a rare opportunity to indulge in tranquil living with breathtaking views of the Thames River. Boasting a spacious layout, this home features 2 bedrooms on the main floor and an additional bedroom in the finished basement, accompanied by 2+1 bathrooms spread across a generous 2485 square feet of living space. Step inside to discover the true essence of serenity with picturesque views of the lush trees, wildlife and flowing river. The large kitchen invites culinary creativity, while the adjoining living areas provide the perfect backdrop for relaxation or entertaining. Parking is a breeze with a double car garage and two additional spaces in the driveway, along with visitor parking for guests. Nestled in a quiet and friendly community, this property offers the perfect blend of tranquility and convenience. Don't miss your chance to experience the magic of riverside living! Schedule your viewing today and make this dream home yours. (id:39551)
585 Donnybrook Drive
Dorchester, Ontario
Welcome to this inviting 3-bedroom, 2-bathroom ranch home nestled in a generous .482 tranquil country setting. This property boasts a 1.5-car detached garage and a backyard oasis featuring a large deck with a pool, hot tub, and fire-pit – an entertainer’s dream! Step inside to discover a stunning custom-built kitchen that will inspire your inner chef, complete with a spacious island, elegant granite countertops, stylish backsplash, wine cooler, and stainless steel appliances including a large fridge/freezer combo and gas stove, and adorned with crown moulding for an added touch of elegance. Convenient main floor laundry adds to functionality. Relax and unwind in the expansive family room, accented by a cozy natural gas fireplace. The home is equipped with a natural gas fireplace, central air conditioning, and an owned water heater for optional comfort and efficiency. The outdoor space is designed for enjoyment with a gazebo on the large back deck, perfect for alfresco dining or morning coffee. Conveniently located on a paved road with quick access to highways and shopping, plus situated on a school bus route for the children. Parking for 10 cars. Don’t miss out on this exceptional blend of countryside serenity and contemporary living. Schedule your showing tod (id:39551)
95 Main Street W
Highgate, Ontario
3Km south of 401 in Highgate, 26 miles east of Chatham, 45 minutes to London. Six miles east of Ridgetown and 14 miles south east to Port Glasgow. Village living -- a peaceful community of about 400 people. Two doors away is the famous The Mary Webb Centre for the Arts. Handicapped front entrance with automatic front door opening. 10ft ceilings on the main level. Cement floors. Finished basement with a former lunch room area and storage and more office space. No lower level windows. This would be an excellent location for an accountants office and other commercial use. A centre of the community location. Current owner lives in this building -- original bank counter still in place. The floor plan allows for casual upon living space with 10ft ceilings on the main. Fully fenced rear yard/beautiful trees + garden areas. Priced below replacement cost! (id:39551)
95 Main Street W
Highgate, Ontario
3 km south of 401 in Highgate, 26 miles east of Chatham, 45 minutes to London. Six miles east of Ridgetown and 14 miles south-east of Port Glasgow. Village living -- a peaceful community of about 400 people. Two doors away is the famous The Mary Webb Centre of the Arts. Handicapped front entrance with automatic front door opening. 10ft ceilings on the main level, cement floors. Finished basement with a former lunch room area and storage and more office space. No lower level windows for security reasons. This would be a wonderful location for an accountants office or other commercial use. A centre of the village location. Current owner lives in this building. The original bank counter still in place. The floor plan allows for casual living with open space with 10 ft ceilings fully fenced beautiful rear yard with gardens and trees. (id:39551)
What's Your House Worth?
For a FREE, no obligation, online evaluation of your property, just answer a few quick questions
Looking to Buy?
Whether you’re a first time buyer, looking to upsize or downsize, or are a seasoned investor, having access to the newest listings can mean finding that perfect property before others.
Just answer a few quick questions to be notified of listings meeting your requirements.
Meet our Agents








Find Us
We are located at 45 Talbot St W, Aylmer ON, N5H 1J6
Contact Us
Fill out the following form to send us a message.
