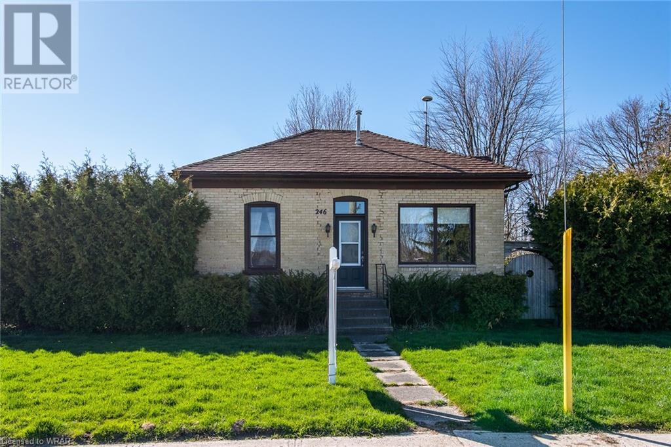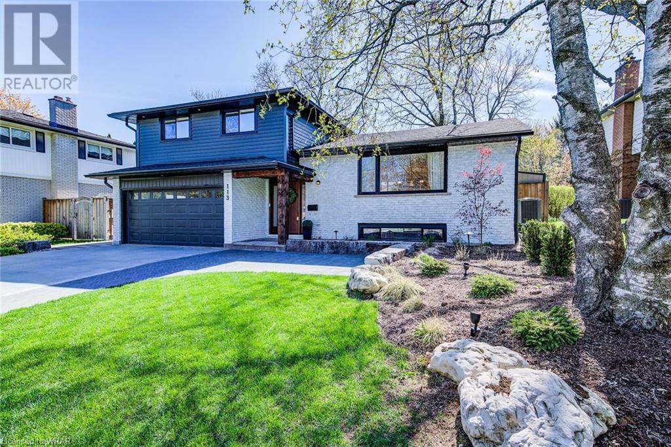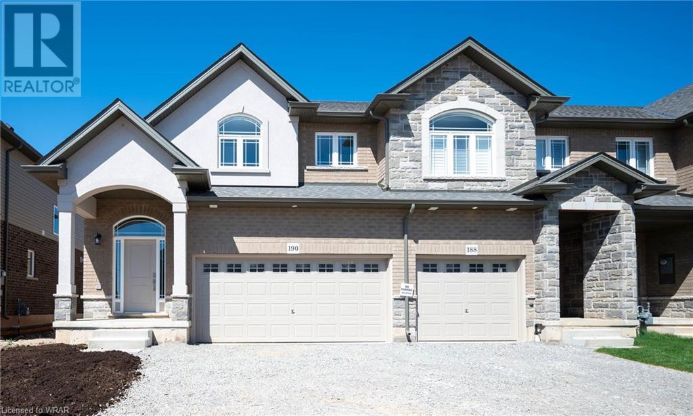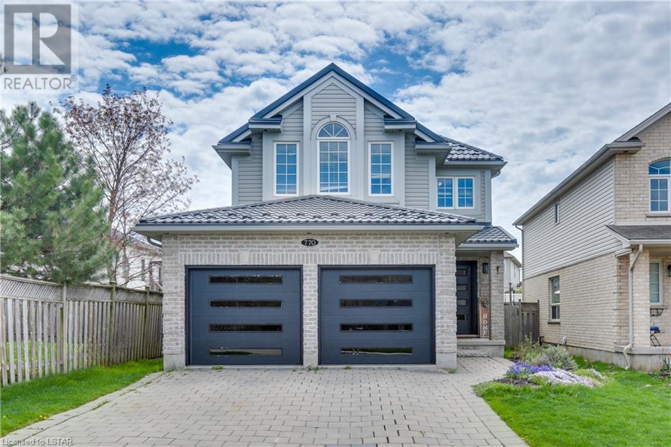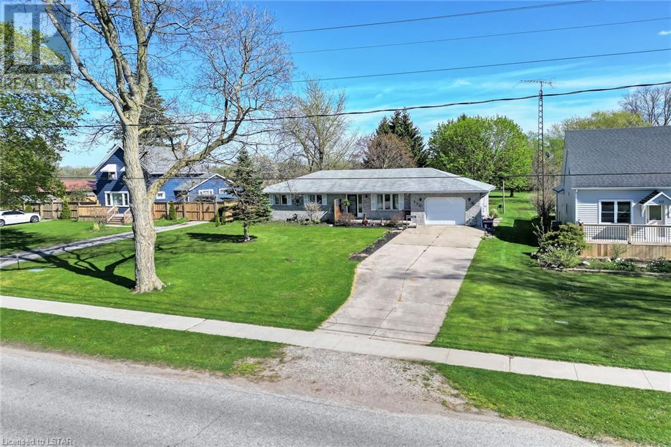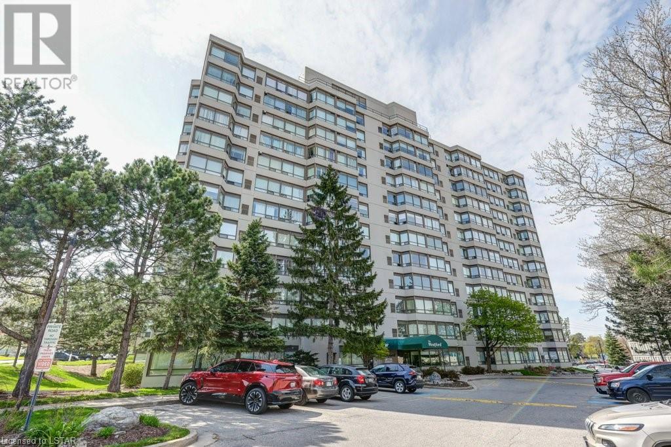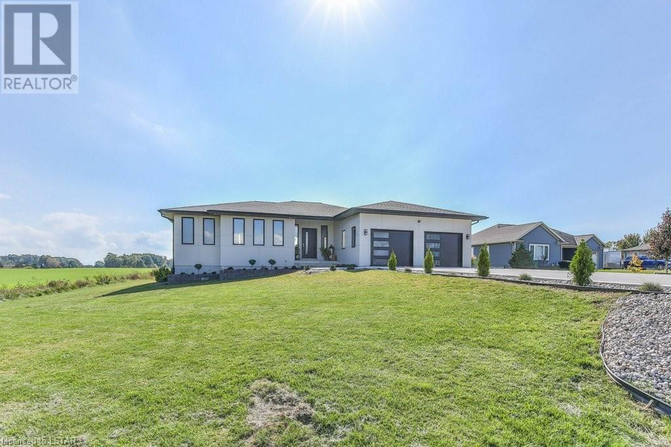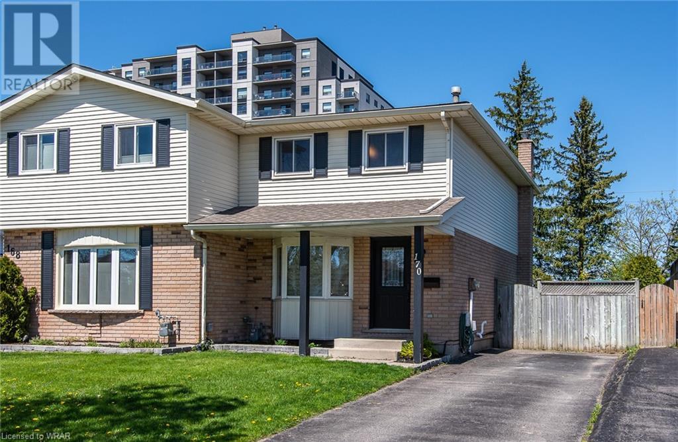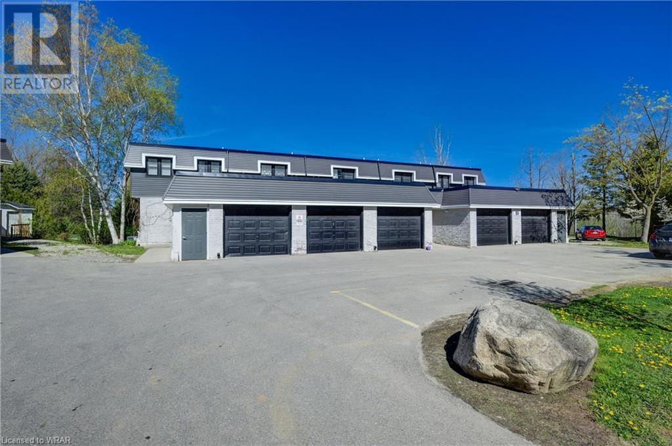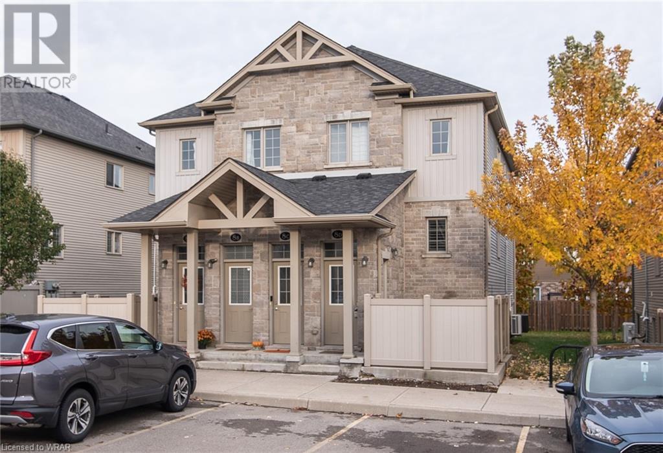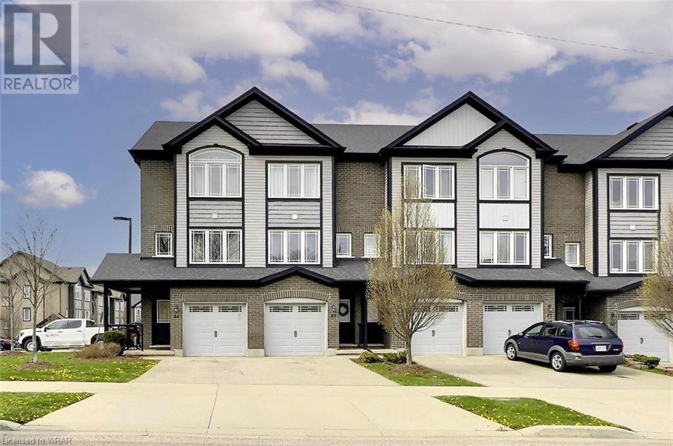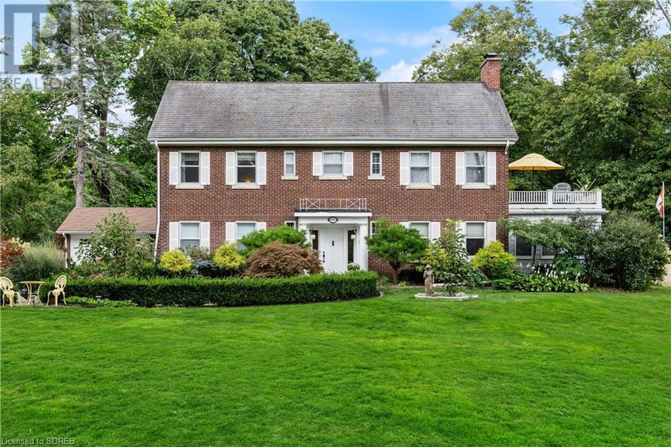Listings
246 Main Street
Atwood, Ontario
Welcome to 246 Main St, a charming 3-bedroom, 1-bathroom brick bungalow nestled in the quaint town of Atwood, Ontario. This property seamlessly blends modern updates with timeless character, making it an exceptional choice for those seeking comfort and convenience. Step inside to a bright and inviting living room that features a cozy gas fireplace, rich hardwood flooring, a ductless AC unit, natural wood trim and impressive 9-ft ceilings. The home’s heart is a spacious country-sized eat-in kitchen, boasting 10-ft ceilings, and a modern gas heating stove. The fresh white cabinetry is complemented by new countertops and a stylish tile backsplash, creating a perfect space for culinary adventures. The home has been freshly painted in several areas and features main floor laundry. The updated 4-piece bathroom adds a touch of modern elegance to the home which is heated by 2 natural gas fireplaces (baseboards not used).Approx Heat $2100, Hydro $1800 per year. One of the property’s highlights is the 36 x 28 heated shop with a hoist, ideal for enthusiasts and professionals alike. Whether for hobbies or storage, this space provides ample flexibility. Outdoors, the steel roof with a transferable warranty promises peace of mind, while the home's proximity to Atwood Lions Park—just a stone's throw away—offers leisurely days spent outdoors amidst green spaces. Plus, you're conveniently located across from community amenities including a pool and community center. With a cheerful facade and a plethora of updates, this home not only promises a comfortable living environment but also a vibrant community right outside your doorstep. Make 246 Main St your new haven and embrace a lifestyle of comfort and convenience. (id:39551)
113 Amos Avenue
Waterloo, Ontario
Stunningly Updated Both Inside and Out! Welcome to 113 Amos Avenue; perhaps your best opportunity to truly turn the key and move on in. This Beechwood beauty offers three bedrooms and three bathrooms with large principal rooms throughout multiple levels. The updates are prominent right upon entering the roomy foyer. A perfect family-friendly open layout is up a few steps with so much natural light pouring in from front to back. Marvel at the timeless tones of the engineered hardwood, the modern gas fireplace, and an ultimate entertainment-sized island that separates the living and kitchen spaces. The exceptional chef's kitchen has a gas range, stainless steel appliances, and beautiful quartz countertops. Room enough for a large dining room table and direct access to the backyard via the patio slider door complete the main floor. Upstairs are three great-sized bedrooms, including a master bedroom with a large closet and views of the rear yard. The five-piece bathroom is a sanctuary with a separate soaker tub, dual vanities, and enough space to create a cheater option from the master. Separating adult spaces from the children's play areas is easy here. A family room/office has direct access to the rear yard and a conveniently located bathroom just around the corner. Downstairs, the rec room offers families room to play and go wild out of sight from the rest of the home. An additional two-piece bath, laundry, and unfinished space finish off this level. The outside of this property is just as impressive as the interior space. Professionally landscaped, it's impossible not to notice the beautiful stonework and well-created patio space while offering lots of green spaces to enjoy. The list of updates is long, giving you peace of mind that all the hard work has been done! Centrally located, this Beechwood Park home provides families access to the neighbourhood pool, excellent schools and lots of food and shopping options. Don't sleep on this polished gem! (id:39551)
190 Rockledge Drive
Hamilton, Ontario
WELCOME TO YOUR DREAM HOME IN HAMILTON'S LUXURIOUS SUMMIT PARK DEVELOPMENT! This stunning End-Unit Freehold Townhouse, offers an unparalleled blend of comfort and style with 1810 SF of living space, complete with over $60k worth of upgrades. Upon entry, you will be greeted by the lavish foyer and soaring 9ft ceilings throughout. Hardwood flooring carries you to sunlit open-concept living areas, seamlessly merging with premium finishes, creating an inviting atmosphere. The gourmet kitchen includes stainless steel appliances, sleek granite countertops, and custom extended-height upper cabinets. Upstairs, the spacious primary suite features a spa-like ensuite complete with a soaker tub and a sizable walk-in closet. Two large additional bedrooms offer relaxation for a growing family. Located in one of the most desired neighborhoods in Hamilton, close to amenities, major highways, and scenic attractions like the Eramosa Karst Conservation Area. With proximity to McMaster University and Hamilton International Airport, it's an ideal location for commuters. Built by the award-winning builder, Multi-Area Developments, this Siena model home exemplifies excellence in quality and craftsmanship, ensuring superior standards throughout. Schedule your showing today! (id:39551)
770 Reeves Avenue
London, Ontario
Welcome to Hyde Park. This spacious home offers an amazing location close to so many amenities. 4 bedrooms up with a spacious Glass shower and soaker tub in an inviting ensuite in the primary bedroom. High ceilings in 2 of the other rooms allow for an abundance on natural light. Main Floor has a great open design that is very inviting to both entertaining and family time. Hard surface countertops add great appeal to enjoying your cooking and entertaining area, with a fireplace in view in the adjacent family room, kitchen time is a pleasure. walk out to your deck and fully fenced yard. Like fully painted and epoxy coated garage floors with natural light custom window garage doors? This house has it. Owned on demand hot water tank included and all this is covered by a beautifully finished custom metal roof. Come see the potential this home has for yourself. (id:39551)
110 Queen Street
Rodney, Ontario
This is a great solid-brick home with amazing curb appeal! Welcome to 110 Queen Street! This 3 bedroom + den, 2 bathroom home has an attached, and deceivingly large single car garage, and an entirely finished lower level with rental suite potential. All on a 506ft deep lot, just shy of an acre with beautiful mature trees. Perfect for a young family, or retirees looking for a low maintenance home. As you step inside, you are greeted with an open concept layout that boasts loads of natural light throughout! The kitchen has been carefully upgraded with newer cabinetry, LG stainless steel appliances, and a peninsula. This home has a sunroom which is a great spot for relaxing, and can also be used as a second main floor living room, or playroom for the kids. 3 bedrooms conveniently located on the main floor, along with the updated 4-pc bathroom with bright skylight! This home is equipped with not 1, but 2 laundry rooms - one on the main level and the second on the lower level. Access to the basement is from the garage, which would make perfect for a secondary suite, or a private spot for family and guests. The lower level was fully completed in 2022, with an office/den, living room, 3-pc bathroom, laundry room, and a rough-in for a second kitchen. The laundry room has ample storage space. The furnace and A/C were installed in 2018, and also equipped with a Briggs & Stratton generator. The backyard has a large deck coming off of the sun room leading to your oversized and mature lot - which makes perfect for hosting family gatherings in the warmer months. Equipped with not one, but two storage sheds! One of the sheds was installed in 2022 and is 8 ft x 12ft. This home is just a 5 minute straight shot to the 401, and a 30 minute drive to Wellington Road 401 exit. With nothing left to do - just move in! Come and check out what this home has to offer today! (id:39551)
744 Wonderland Road S Unit# 707
London, Ontario
Step into this spacious 3-bedroom condo apartment, boasting a generous 1478 square feet, making it one of the largest units in the building. With 2 bathrooms and ample storage space, convenience meets comfort seamlessly. Indulge in the plethora of amenities this building has to offer, including a rooftop terrace, a fully-equipped gym to stay fit, a party room for entertaining guests, and relaxation zones with a hot tub and sauna. Positioned perfectly for optimal sunlight, enjoy the stunning South West exposure, ideal for witnessing picturesque sunsets from the comfort of your own home. Plus, with its close proximity to the 401 major highway, convenience and accessibility are never compromised. Don't miss your chance to make this your next home, book your showing today. (id:39551)
53381 Calton Line
Aylmer, Ontario
Embark on a journey to your idyllic countryside sanctuary! Situated on an expansive 0.6-acre parcel, this immaculate 3-bedroom, 2-bathroom abode seamlessly marries contemporary elegance with rural charm. Enter through a spacious foyer into a well-appointed kitchen, boasting a convenient corner pantry and a central island conducive to communal gatherings. Adjacent, the dining area beckons for hosting family dinners, while the cozy living space offers picturesque views of the sprawling backyard. Unwind in the luxurious primary suite, complete with an indulgent ensuite featuring a deep soaking tub. Two additional bedrooms, a family bath, and main-floor laundry ensure practical main floor living. The basement, designed with oversized windows, presents boundless opportunities for personalization and already features a rough-in bathroom to start your plans. Outside, discover meticulously manicured grounds, a garden shed, and a quaint chicken coop. Parking is a breeze with a triple-wide concrete driveway, and the option to extend into the rear yard invites the creation of a dream workshop. Embrace the chance to make this serene retreat your forever home! (id:39551)
170 Newbury Drive
Kitchener, Ontario
Welcome to 170 Newbury Drive, a beautiful semi-detached home nestled on quiet crescent in the fantastic Forest Heights neighborhood of Kitchener. It's love at first sight as soon as you enter the home through the stunning new front door. The main floor has been thoughtfully redesigned to embrace an open concept layout and living. The centrepiece is undoubtedly the the kitchen you have been dreaming about. The sleek quarts counters, stylish subway backsplash, bench seat under the bay window, gleaming stainless steel appliances, and impressive centre island. This kitchen is as functional as it is chic. The main floor is completed with lovely luxury-vinyl plank flooring. Sliding glass doors lead you to the fantastic backyard. Large deck, lots of space and fenced yard make this a perfect place to hang out with family and friends. Hardwood staircase leads you upstairs. There, you will find an updated bathroom and three bedrooms. Venture downstairs to discover a fully finished basement, offering additional living space, ideal for a family room, home office, gym or whatever your family needs. Enjoy easy access to the expressway for effortless commuting, while being mere minutes away from the vibrant amenities of the Boardwalk. Plus, with schools just a leisurely stroll away, this home is ideal for growing families seeking both convenience and community. Get to living your grand life at 170 Newbury Drive! (id:39551)
511 Quiet Place Unit# 1
Waterloo, Ontario
This spacious condo townhouse features four generously sized bedrooms and two full bathrooms. The open concept layout includes a dining area and a living room that opens up to a yard with a serene view and no rear neighbors. Additionally, the fully finished basement offers extra living space and includes an additional two-piece bathroom. Conveniently situated near shopping centers, the LRT, and bus stops, this property is an ideal choice for investors or those with active lifestyles. (id:39551)
388 Old Huron Road Unit# 8d
Kitchener, Ontario
Welcome to 388 Old Huron Rd, Unit #8D - a 1 bedroom, 1 bathroom townhouse that's the perfect place to call home! Featuring large windows and an open concept design, you'll love the bright and open feel of this property. The kitchen boasts stainless steel appliances, a stylish subway backsplash, an inviting island with a breakfast bar, and ample storage. Step outside to your private patio and enjoy the serene surroundings of this quiet, family-friendly neighborhood. Conveniently located just steps away from schools, shopping, restaurants, parks, the Huron Conservation Area, and picturesque walking trails, you'll have everything you need at your doorstep. Plus, with its close proximity to Conestoga College, Wilfred Laurier University, U of W, and easy access to Highway 401, this townhouse offers both comfort and convenience. Includes 1 exclusive parking space in front of the home with plenty of additional visitor parking available. (id:39551)
12 Poplar Drive Unit# 45
Cambridge, Ontario
Welcome to 12 Poplar Drive #45 located within the highly desirable neighbourhood of Hespeler. This home and property is conveniently located within minutes of the 401, both public and catholic schools, parks, public transit, shopping, amenities and more. This townhome offers over 1,300 sq. ft. of finished living space featuring urban and contemporary designs and finishes throughout. The beautiful kitchen offers SS appliances, and Granite counters with an eat-in dining area- leading you to glass sliding doors for rear yard access. Just a few steps up, you will find the spacious living area- perfect for entertaining also featuring the convenience of a well placed laundry room. Heading further upstairs, you will find a generously sized primary bedroom with a private three-piece ensuite. The top level consists of a third bedroom with a four-piece bathroom and a balcony, perfect to sit with your morning coffee. While the lower level features a bonus room you can use as a den, office or even a kids playroom. Completely move-in ready, perfect for a first time buyer or investor, this property is waiting for you to call it home. Experience everything that Hespeler has to offer with the downtown nearby, walking trails. (id:39551)
449 Norfolk Street S
Simcoe, Ontario
Welcome to the picturesque setting of 449 Norfolk Street South, in Simcoe. This Georgian, brick, estate home is nestled on 1.89 acres of private park like property. Built in 1929 by a local entrepreneur, Richard Brooks, his vision boasts so much grandeur and class. This 2/.5 story home has been slowly renovated offer the last 5 years, bringing it up to date, without losing the integrity of its old time charm . A long tree-lined drive, followed by a circle private drive, leads you to the front entrance of the home and it's beautiful gardens. Once inside, the main foyer does not disappoint, with its 10ft Ceilings and stunning staircase leading to the additional floors (5 bedrooms). To the left of the main entrance is an elegant office creating the perfect work space for a home office and to welcome clients without jeopardizing the privacy of the home. One of the most sophisticated chic rooms within the house in the living room. It's timeless coved ceiling moldings and oversized wood fireplace is the most perfect location to enjoy time with family and friends in the coldest days of autumn and winter. The adjoining room is the bar, which is the ideal room for pre-dinner cocktails. Next is the stunning dining room, where memories can be made sharing delicious holiday meals with all your loved ones. Last of all, on the main floor, is a completely renovated kitchen with its quartz waterfall island, doors leading to the back gardens and an open plan family room with gas fireplace. This Georgian home, is plentiful in all its extras. Primary bedroom on the second level, showcases an Italian marble fireplace and roof top terrace. There's also three additional bedrooms and two bathrooms on the same floor. The staircase then continues onto a 3rd floor with large bedroom, bathroom and loads of storage. This is your opportunity to own a stunning estate home in Norfolk County which is located close to all desirable amenities. Call today to book your own private viewing. (id:39551)
What's Your House Worth?
For a FREE, no obligation, online evaluation of your property, just answer a few quick questions
Looking to Buy?
Whether you’re a first time buyer, looking to upsize or downsize, or are a seasoned investor, having access to the newest listings can mean finding that perfect property before others.
Just answer a few quick questions to be notified of listings meeting your requirements.
Meet our Agents








Find Us
We are located at 45 Talbot St W, Aylmer ON, N5H 1J6
Contact Us
Fill out the following form to send us a message.
