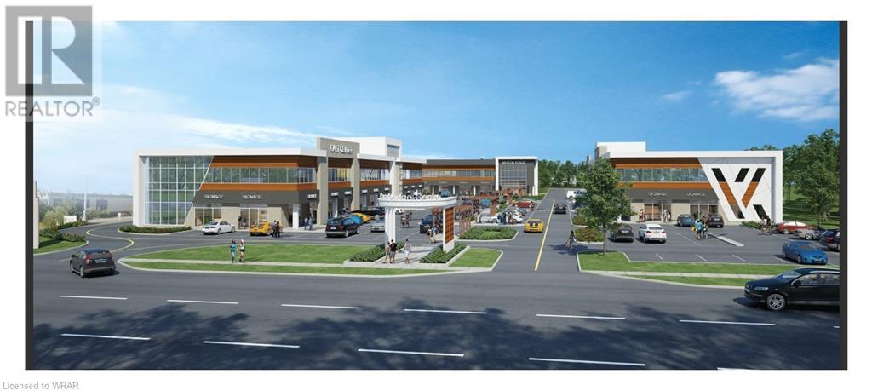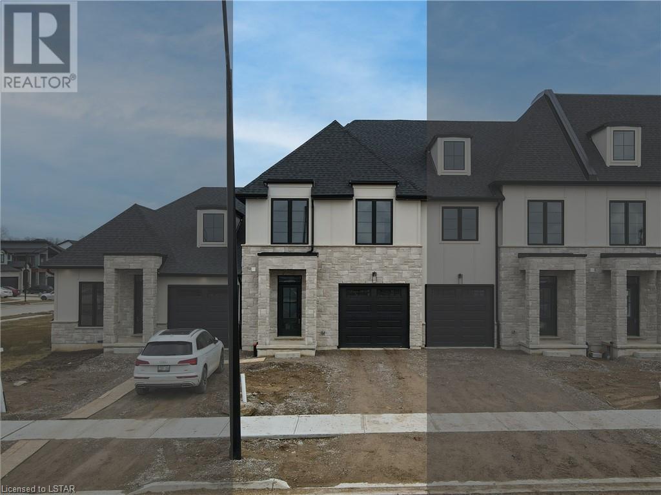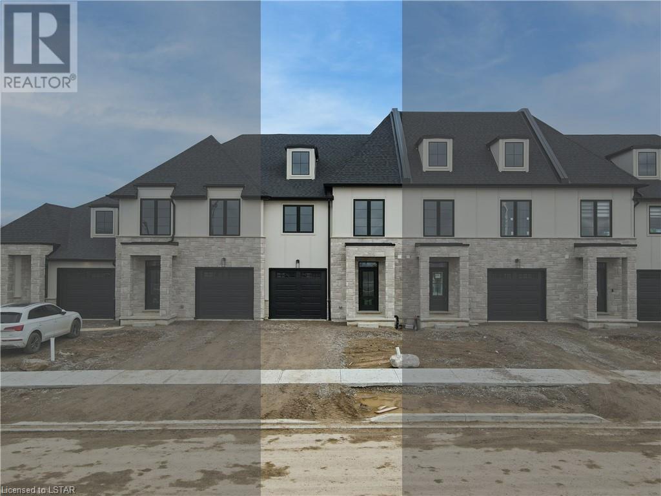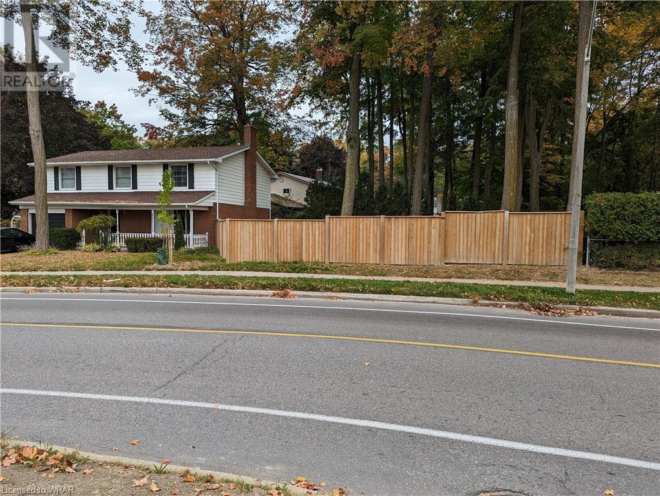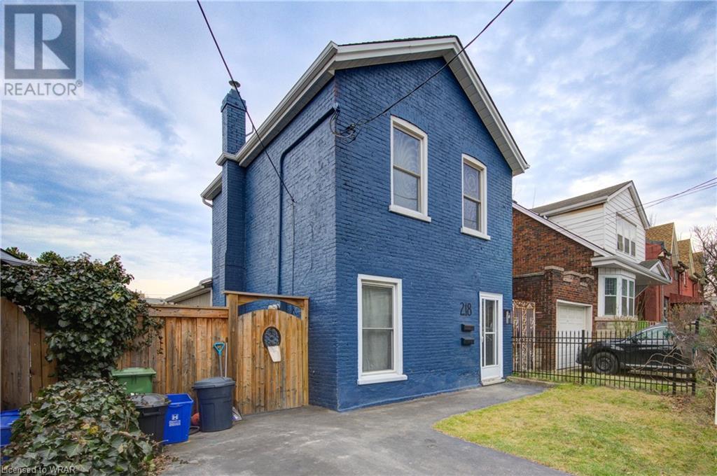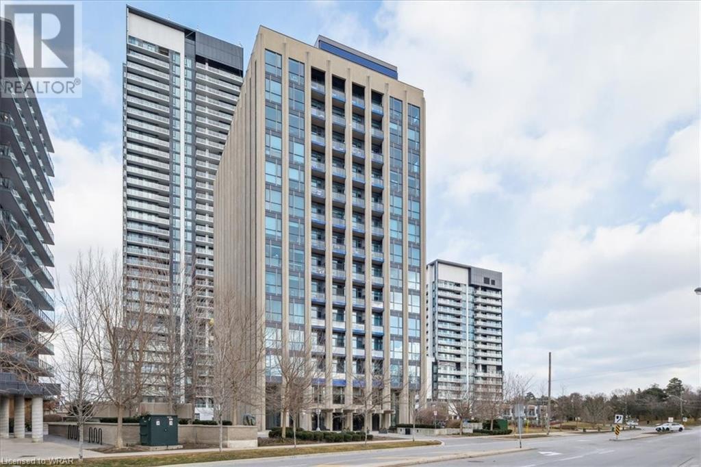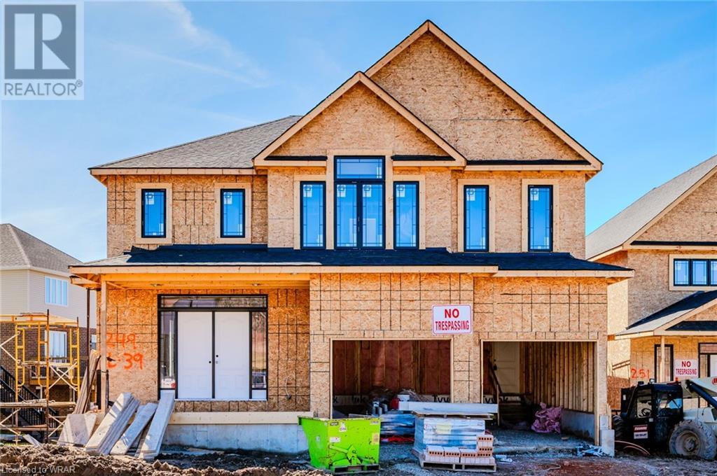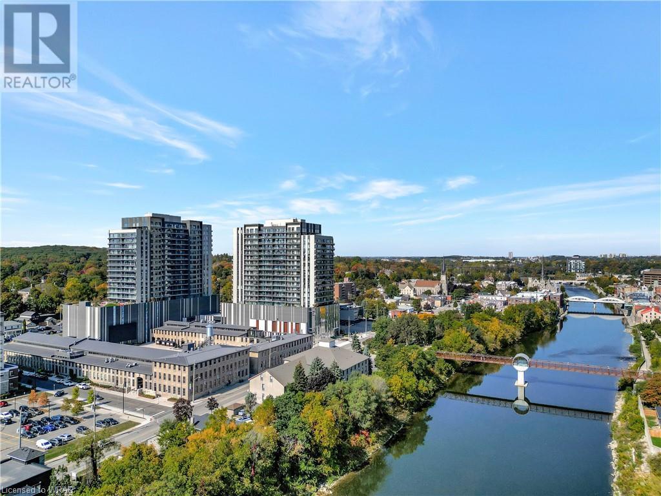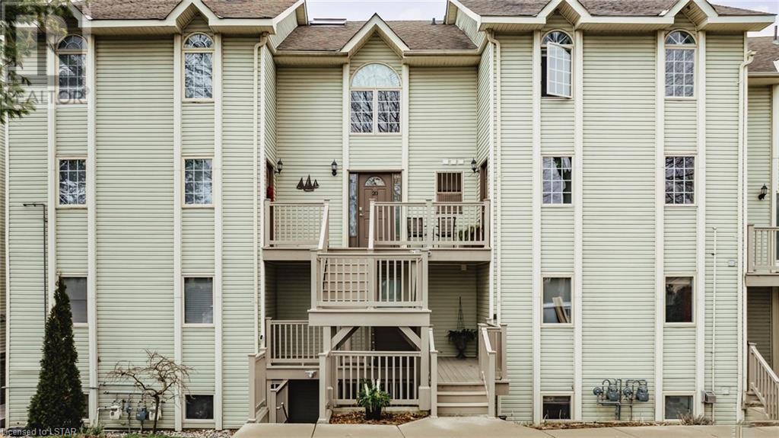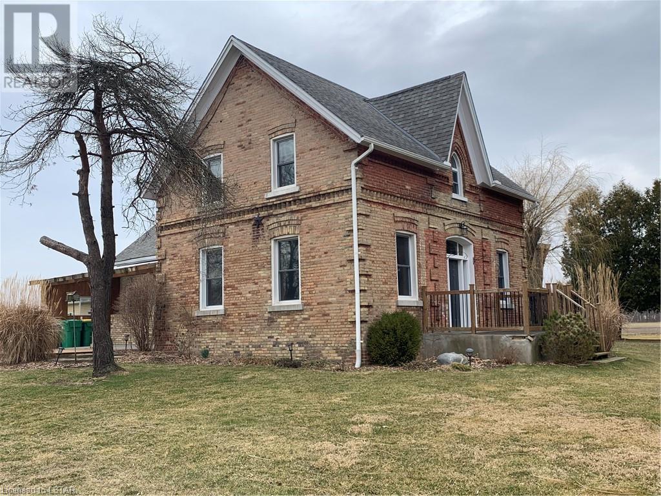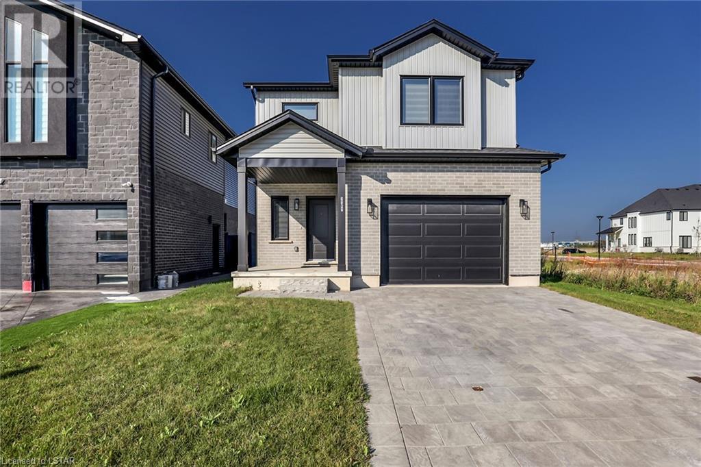Listings
454 Hespeler Road Unit# 201
Cambridge, Ontario
Introducing the premier second-floor office space situated on bustling Hespeler Road! Unit 201-454 Hespeler Rd stands as a beacon of opportunity within the prestigious Preston Building, nestled in the newly developed Cambridge Gateway Centre. Boasting a generous area of 1295 square feet adorned with expansive glass windows, air conditioning, and shared parking, this corner unit is primed for success. With versatile C4 zoning, the possibilities are endless, catering to professional offices such as real estate, law, accounting, mortgage, consulting, and beyond. Conveniently positioned just south of the 401, accessibility to transportation options and an array of amenities is unparalleled. Offering a blank canvas awaiting your customization, seize this chance to create your dream workspace. Don't let this exceptional opportunity slip away! (id:39551)
6713 Hayward Drive
Lambeth, Ontario
The Lambeth Manors Townhomes radiate Luxury & Grandeur Inside & Out with Upgraded Finishes and Thoughtfully Planned Floor Plans. The Interior Two-Storey Lure Models are 1,745 SqFt with 3 Beds & 2.5 Baths, featuring 9' Ceilings on Main Floor and Oversized Windows throughout. The Kitchen is Fitted with Slow-Close Cabinetry and Quartz Countertops + Engineered Hardwood and 12X24 Ceramic Tile throughout Main Level. The Primary Suite Features a Large Walk-In Closet & Luxurious 4-Piece Ensuite complete with a Glass Enclosed Tile Shower & Dual Vanities. Breezeways from Garage to Yard provide Direct Access for Homeowners, meaning No Easements in the Rear Yard! The Backyard is Ideal for Relaxing with Family & Friends, Featuring 50' Deep Backyards! This Area is in the Lively & Expanding Community of Lambeth with Very Close Access to the 401/402 Highways, a Local Community Centre, Local Sports Parks, and Boler Ski Hill. (id:39551)
6715 Hayward Drive
Lambeth, Ontario
The Lambeth Manors Townhomes radiate Luxury & Grandeur Inside & Out with Upgraded Finishes and Thoughtfully Planned Floor Plans. The Interior Two-Storey Lure Models are 1,745 SqFt with 3 Beds & 2.5 Baths, featuring 9' Ceilings on Main Floor and Oversized Windows throughout. The Kitchen is Fitted with Slow-Close Cabinetry and Quartz Countertops + Engineered Hardwood and 12X24 Ceramic Tile throughout Main Level. The Primary Suite Features a Large Walk-In Closet & Luxurious 4-Piece Ensuite complete with a Glass Enclosed Tile Shower & Dual Vanities. Breezeways from Garage to Yard provide Direct Access for Homeowners, meaning No Easements in the Rear Yard! The Backyard is Ideal for Relaxing with Family & Friends, Featuring 50' Deep Backyards! This Area is in the Lively & Expanding Community of Lambeth with Very Close Access to the 401/402 Highways, a Local Community Centre, Local Sports Parks, and Boler Ski Hill. (id:39551)
462 Hazel Street
Waterloo, Ontario
This is a 55' WIDE BUILDING LOT on Hazel Street (near Albert St.) that is close to everything! This lot was recently severed and has R1 zoning that allows for a single detached home. Choose your own design and your own your builder. This lot allows for a possible main floor footprint that is almost 1100 sq. ft. (102 sq. m.). That means that you can easily build an 2000 sq. ft. TWO STOREY HOME with a SINGLE CAR GARAGE. This new property is in an established neighbourhood, meets ALL of the zoning regulations and all of the city services are nearby. All you have to do is design your home and apply for a Building Permit. This property is within walking distance to Winston Churchill PS, St David CSS, WLU, U of W, and the Parkdale & Philip Street plazas. It is on a bus route and close to Weber St. It is also located next to the trails of Sugarbush Park. (id:39551)
218 Catharine Street N
Hamilton, Ontario
Seize the Opportunity: Invest in Hamilton's Profitable Multi-Unit Home! In the bustling city of Hamilton lies an opportunity for savvy buyers. Nestled in a vibrant neighborhood, this charming home boasts not one, but two exceptional units, each brimming with potential for both investors and multi-generational families alike. With separate hydro meters and an in-law suite, this property offers the perfect blend of convenience, versatility, and financial promise. The updated main home has a spacious layout that seamlessly combines functionality with aesthetics. The well-appointed kitchen features sleek countertops, contemporary appliances, and ample storage space. Adjacent to the kitchen, the inviting living room provides the perfect setting for relaxation and entertainment, while large windows flood the space with natural light. Upstairs are three generously sized bedrooms. Additionally, the inclusion of in-suite laundry facilities adds a level of convenience that modern homeowners truly appreciate, making everyday tasks a breeze. But the appeal of this remarkable property doesn't end there. Tucked away in a separate unit, you'll discover a self-contained home that promises endless possibilities. Complete with its own kitchen, living room, bedroom, bathroom, and in-suite laundry, this secondary dwelling offers a myriad of opportunities for rental income or multi-generational living arrangements. This versatile space is sure to enhance your lifestyle and financial well-being.With two separate units, each offering its own rental potential, you'll enjoy a steady stream of income that can help offset mortgage payments and contribute to your long-term financial goals. Moreover, the inclusion of driveway parking and street parking ensures convenience for both residents and visitors. Situated within close proximity to a wealth of amenities, residents will enjoy easy access to everything they need for a comfortable and fulfilling lifestyle. (id:39551)
75 The Donway Street W Unit# 511
Toronto, Ontario
Discover contemporary urban living at its finest in this modern 1-bedroom plus den condominium located at 75 The Donway. This stylish unit offers a perfect blend of sophistication, functionality, and comfort, making it an ideal choice for those seeking upscale living in a vibrant community. As you step inside, you'll be greeted by an open-concept layout flooded with natural light, creating a bright and inviting atmosphere throughout. The spacious living area provides ample space for relaxation and entertainment, while large windows offer stunning views of the surrounding cityscape. The sleek and modern kitchen is equipped with stainless steel appliances, quartz countertops, and ample storage space, making it a chef's delight. Whether you're preparing a quick meal or hosting a dinner party, this kitchen has everything you need to create culinary masterpieces. The bedroom is a peaceful retreat, offering a serene oasis where you can unwind after a long day. With plenty of closet space and large windows, the bedroom provides both comfort and functionality. The den offers additional space that can be used as a home office, guest room, or entertainment area, providing flexibility to suit your lifestyle needs. Located in the heart of the vibrant Don Mills neighborhood, 75 The Donway offers residents access to a wide range of amenities, including restaurants, shops, parks, and entertainment options. With easy access to public transportation and major highways, commuting to downtown Toronto or other parts of the city is a breeze. Experience modern urban living at its finest in this stylish condominium at 75 The Donway. Don't miss out on the opportunity to make this your new home (id:39551)
249 Ladyslipper Drive
Waterloo, Ontario
NEW PHASE RELEASE***IN VIBRANT VISTA HILLS*** PRIME 114’ FRONTAGE LOT, EAST FACING, BACKING ONTO GREENSPACE, WALKOUT BASEMENT, REAR COVERED PORCH, OVER 3580 Square feet, 4 bedrooms, 2 ensuites PLUS MORE! Don’t miss your opportunity with AWARD WINNING home builder BREXON HOMES. This popular floor plan has bee a number one seller for years. Double door entry gives this home a grand feel the moment you enter the home. Main floor office is the perfect at home work place or can be formal dining room. Huge family room, carpet free, open to massive entertainers dream kitchen. Party sized island, with spacious eat in area and Additional wet bar/ “butlers “prep area. Custom kitchen w/ breakfast bar overhang, 36'' upper cabinets, crown molding, under cabinet lighting soft close drawers and doors. QUARTZ countertops and backsplash! Convenient walk-in pantry for the added bonus. Walk out to your private rear covered porch and enjoy views of the serene nature. Main floor also features powder room with quartz, mud room area and wic. Upper level makes this home tick all the boxes with UPPER FLOOR FAMILY ROOM w/vaulted ceiling. Huge primary bedroom with wic, luxury en suite with deep soaker tub, large shower and linen closets. Additional en suite off of bedroom 2, and additional 2 bedrooms both great sizes. All bathrooms with QUARTZ COUNTERS, UPPER FLOOR laundry completes this second level with added ease and connivence for your growing family. Steps to Vista Hills P.S., shops, parks, trails, bus routes, COSTCO plus more! CONTACT L/A FOR FLOOR PLAN & SPRING PROMO $25,000 IN FREE UPGRADES, ADDITIONAL LOTS & FLOOR PLANS COMING SOON (id:39551)
695 Benninger Drive
Kitchener, Ontario
QUICK CLOSING AVAILABLE. SUBMIT YOUR OFFER TO US TODAY! The Elderberry Contemporary Model - starting at 2,456sqft, with double car garage. This 4 bed, 3.5 bath Net Zero Ready home features taller ceilings in the basement, insulation underneath the basement slab, high efficiency dual fuel furnace, air source heat pump and ERV system and a more energy efficient home! Plus, a carpet free main floor, quartz countertops in the kitchen, 45-inch upper cabinets in the kitchen, plus so much more! Activa single detached homes comes standard with 9ft ceilings on the main floor, principal bedroom luxury ensuite with glass shower door, 3 piece rough-in for future bath in basement, larger basement windows (55x30), brick to the main floor, siding to bedroom level, triple pane windows and so much more. For more information, come visit our Sales Centre which is located 62 Nathalie Street, Waterloo and Sales Centre hours are Mon-Wed 4-7pm and Sat-Sun 1-5pm. (id:39551)
50 Grand Avenue S Unit# 1711
Cambridge, Ontario
Welcome to this one-of-a-kind, 2 parking unit! 1711-50 Grand Ave S, nestled in the vibrant Gaslight District of Cambridge offers a blend of comfort, convenience, and stunning views. As you step into this spacious unit, you're greeted by an abundance of natural light streaming through large windows, illuminating the open-concept living spaces. With 2 bedrooms and 2 bathrooms, there's ample room for relaxation and privacy. Gaze out of your windows or from your balcony to enjoy picturesque views of the Grand River. The amenities don't end there! This building offers a wealth of features to enhance your lifestyle, including a yoga studio, fitness room, rooftop terrace, party room, and games room. Whether you're seeking tranquility or entertainment, you'll find it all within reach. Don't miss out on the opportunity to make this your new home in the heart of Cambridge's Gaslight District. Schedule a viewing today! (id:39551)
40 Ontario Street S Unit# 20
Grand Bend, Ontario
Immaculate 2 bedroom upper level riverfront condo in Grand Bend's Village on the Ausable. This waterfront complex has undergone numerous updates including decks with glass railings to enhance beautiful sight lines down the river. Very appealing landscaping and grounds feature a sparkling saltwater pool, and boardwalk along the river! Boat docking as it becomes available. This condo has been cared for and updated by the owners, and shows very well! Open main floor plan with new kitchen. Custom cabinetry, glass backsplash, stainless steel appliances and eating bar. Extra nice. Living room is spacious, with natural wood burning fireplace, ledge rock facade, and wooden mantle. This is an upper level unit and the deck off of the living room is ideal for dining, bbqing, and enjoying the riverfront views. Just relax and watch the boats slip by! Main floor also has a 2 pc bath and laundry/utility room. Open staircase leads to the 2nd level where you'll find a spacious master suite, an additional bedroom with plenty of storage, and a full bathroom. Vaulted ceilings and an upper level skylight keep everything bright and welcoming. One designated parking space with visitor parking available. Location is great - just a short walk to Main St., the Beach, restaurants, shopping and all of the new amenities that Grand Bend has to offer! No short term weekly rentals here. This is the perfect way to enjoy the Grand Bend lifestyle, worry free and at a reasonable price. Boating, entertaining, beaches, wineries, golf, theatre - What more could you ask for? (id:39551)
3677 Montrose Street
Glencoe, Ontario
Just move in and enjoy. This all brick 2 storey century home situated on just under 1 acre (.98 acre) tree'd and landscaped lot was extensively renovated in 2011. Renovations included all exterior doors, new drywall, wiring, plumbing, windows, new kitchen and baths, beautiful wood staircase, interior doors and trim, flooring, furnace, central air, lighting, electric fireplace, shingles and insulation. Covered side porch with stamped concrete off kitchen. Home features 3 bedrooms and 3 piece bath on upper level, main level features open concept family room with electric fireplace and living/dinning area separated by a beautiful wood staircase. A 24' X 24' 2 car insulated garage/shop with 16' automated door, hydro and concrete floor was added in 2012. Plenty of room for vehicle parking. Lots of room for a vegetable garden and outdoor activities. Located central to London, Strathroy, Chatham and Sarnia. Town amenities include 2 banks, 2 grocery stores, 2 pharmacies, medical clinic, optometrist, Tim Hortons, Subway, restaurants, hockey and curling arenas, public pool and splash pad. Daily Via Rail service. Minutes to 4 Counties Hospital and Wardsville Golf Course. Home is vacant and available for quick closing. (id:39551)
3747 Somerston Crescent
London, Ontario
Nestled in the heart of desirable Middleton, this captivating residence offers the perfect blend of contemporary design and natural beauty. With 4 bedrooms and 3.5 bathrooms, this 2,064 square foot home provides ample space for both relaxation and entertainment. The spacious main floor, open layout seamlessly connects the living, dining, and kitchen areas, creating an inviting atmosphere for gatherings with family and friends. The chef's kitchen is a culinary masterpiece, boasting top-of-the-line appliances, custom cabinetry, and a generous island, making it the heart of the home. Oversized master bedroom is a true retreat, featuring a spa-inspired ensuite bathroom and a walk-in closet. Large windows flood the space with natural light, creating a serene ambiance. Three more bedrooms plus two more full baths complete the upstairs. One bath features convenient Jack & Jill access. This prime location is conveniently situated near great shopping and restaurants and still has easy access to Hwy 401. This meticulously designed residence offers a harmonious blend of sophistication and comfort, creating a space you'll be proud to call home. Schedule a viewing today and experience the magic for yourself. (id:39551)
What's Your House Worth?
For a FREE, no obligation, online evaluation of your property, just answer a few quick questions
Looking to Buy?
Whether you’re a first time buyer, looking to upsize or downsize, or are a seasoned investor, having access to the newest listings can mean finding that perfect property before others.
Just answer a few quick questions to be notified of listings meeting your requirements.
Meet our Agents








Find Us
We are located at 45 Talbot St W, Aylmer ON, N5H 1J6
Contact Us
Fill out the following form to send us a message.
