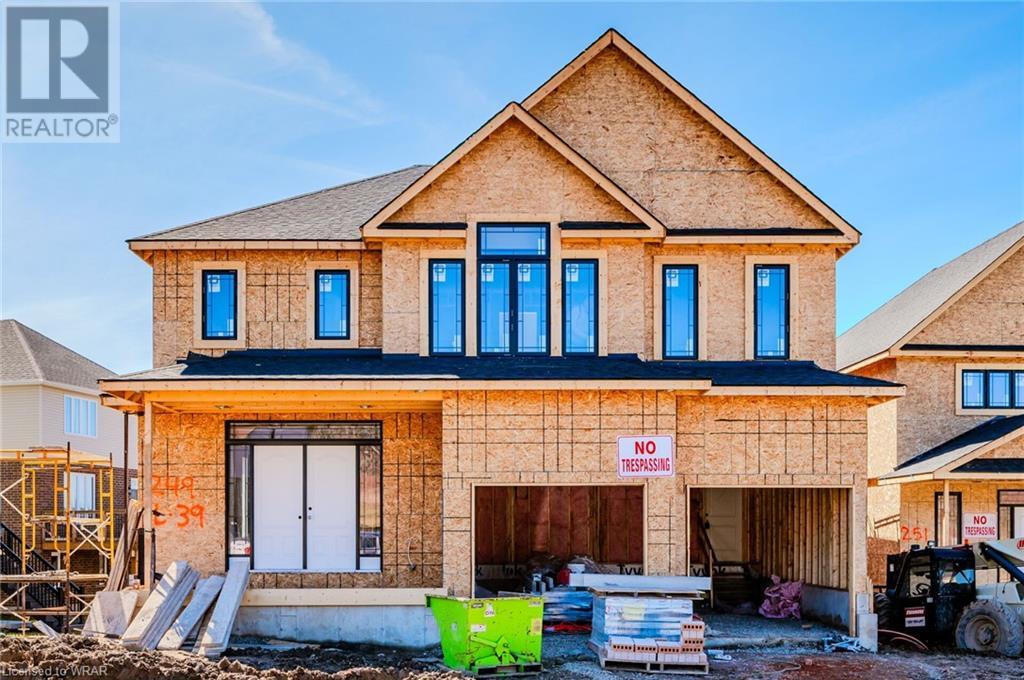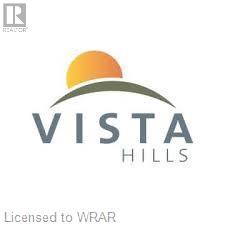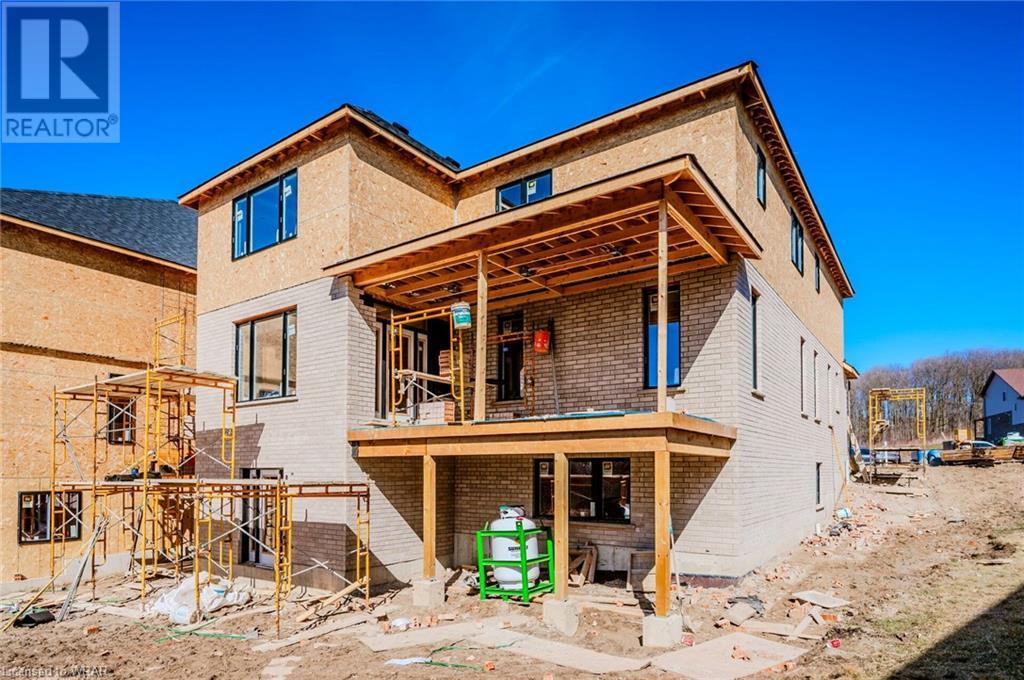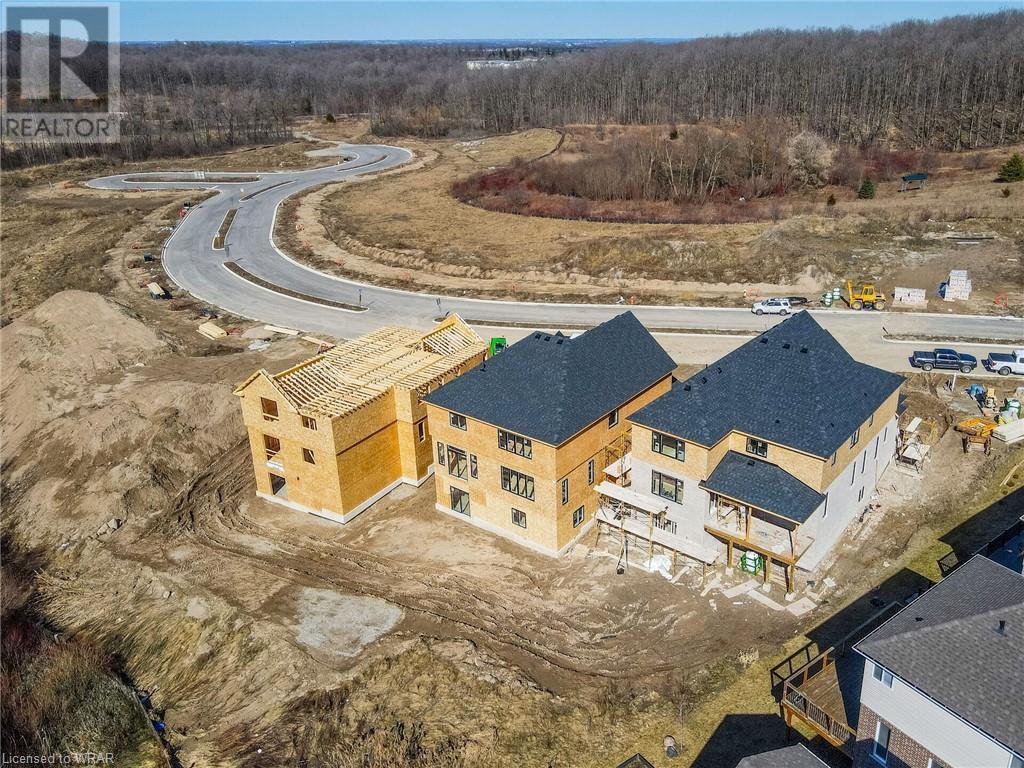4 Bedroom
4 Bathroom
3582 sqft
2 Level
Central Air Conditioning
Forced Air
$1,700,000
NEW PHASE RELEASE***IN VIBRANT VISTA HILLS*** PRIME 114’ FRONTAGE LOT, EAST FACING, BACKING ONTO GREENSPACE, WALKOUT BASEMENT, REAR COVERED PORCH, OVER 3580 Square feet, 4 bedrooms, 2 ensuites PLUS MORE! Don’t miss your opportunity with AWARD WINNING home builder BREXON HOMES. This popular floor plan has bee a number one seller for years. Double door entry gives this home a grand feel the moment you enter the home. Main floor office is the perfect at home work place or can be formal dining room. Huge family room, carpet free, open to massive entertainers dream kitchen. Party sized island, with spacious eat in area and Additional wet bar/ “butlers “prep area. Custom kitchen w/ breakfast bar overhang, 36'' upper cabinets, crown molding, under cabinet lighting soft close drawers and doors. QUARTZ countertops and backsplash! Convenient walk-in pantry for the added bonus. Walk out to your private rear covered porch and enjoy views of the serene nature. Main floor also features powder room with quartz, mud room area and wic. Upper level makes this home tick all the boxes with UPPER FLOOR FAMILY ROOM w/vaulted ceiling. Huge primary bedroom with wic, luxury en suite with deep soaker tub, large shower and linen closets. Additional en suite off of bedroom 2, and additional 2 bedrooms both great sizes. All bathrooms with QUARTZ COUNTERS, UPPER FLOOR laundry completes this second level with added ease and connivence for your growing family. Steps to Vista Hills P.S., shops, parks, trails, bus routes, COSTCO plus more! CONTACT L/A FOR FLOOR PLAN & SPRING PROMO $25,000 IN FREE UPGRADES, ADDITIONAL LOTS & FLOOR PLANS COMING SOON (id:39551)
Property Details
|
MLS® Number
|
40550588 |
|
Property Type
|
Single Family |
|
Amenities Near By
|
Park, Playground, Public Transit, Schools, Shopping |
|
Community Features
|
Community Centre |
|
Equipment Type
|
Water Heater |
|
Features
|
Cul-de-sac, Southern Exposure, Corner Site, Backs On Greenbelt, Conservation/green Belt, Crushed Stone Driveway |
|
Parking Space Total
|
4 |
|
Rental Equipment Type
|
Water Heater |
|
Structure
|
Porch |
Building
|
Bathroom Total
|
4 |
|
Bedrooms Above Ground
|
4 |
|
Bedrooms Total
|
4 |
|
Architectural Style
|
2 Level |
|
Basement Development
|
Unfinished |
|
Basement Type
|
Full (unfinished) |
|
Constructed Date
|
2023 |
|
Construction Style Attachment
|
Detached |
|
Cooling Type
|
Central Air Conditioning |
|
Exterior Finish
|
Brick, Stone |
|
Foundation Type
|
Poured Concrete |
|
Half Bath Total
|
1 |
|
Heating Fuel
|
Natural Gas |
|
Heating Type
|
Forced Air |
|
Stories Total
|
2 |
|
Size Interior
|
3582 Sqft |
|
Type
|
House |
|
Utility Water
|
Municipal Water |
Parking
Land
|
Acreage
|
No |
|
Land Amenities
|
Park, Playground, Public Transit, Schools, Shopping |
|
Sewer
|
Municipal Sewage System |
|
Size Depth
|
160 Ft |
|
Size Frontage
|
114 Ft |
|
Size Total Text
|
Under 1/2 Acre |
|
Zoning Description
|
Sri |
Rooms
| Level |
Type |
Length |
Width |
Dimensions |
|
Second Level |
4pc Bathroom |
|
|
Measurements not available |
|
Second Level |
Bedroom |
|
|
13'1'' x 11'4'' |
|
Second Level |
Family Room |
|
|
11'0'' x 15'0'' |
|
Second Level |
Laundry Room |
|
|
Measurements not available |
|
Second Level |
5pc Bathroom |
|
|
Measurements not available |
|
Second Level |
Bedroom |
|
|
12'8'' x 11'3'' |
|
Second Level |
Bedroom |
|
|
12'3'' x 12'3'' |
|
Second Level |
Full Bathroom |
|
|
Measurements not available |
|
Second Level |
Primary Bedroom |
|
|
16'11'' x 15'6'' |
|
Main Level |
Mud Room |
|
|
7'0'' x 6'0'' |
|
Main Level |
Kitchen |
|
|
16'3'' x 14'2'' |
|
Main Level |
Dinette |
|
|
16'1'' x 11'5'' |
|
Main Level |
Great Room |
|
|
21'9'' x 19'8'' |
|
Main Level |
Office |
|
|
10'6'' x 13'5'' |
|
Main Level |
2pc Bathroom |
|
|
Measurements not available |
|
Main Level |
Foyer |
|
|
Measurements not available |
https://www.realtor.ca/real-estate/26597300/249-ladyslipper-drive-waterloo





