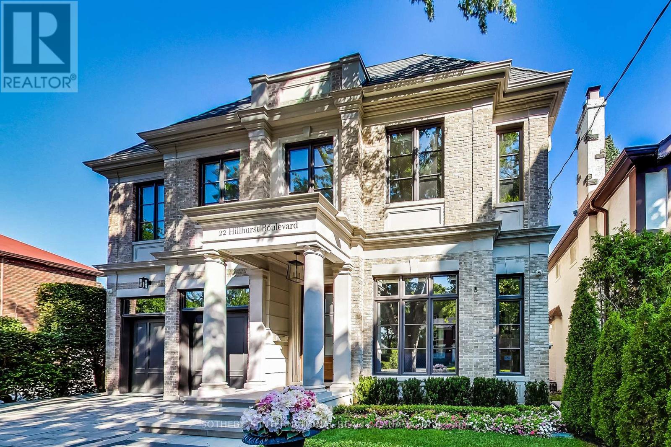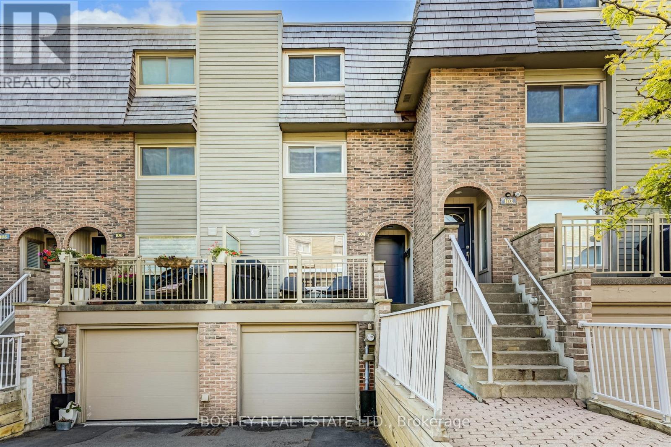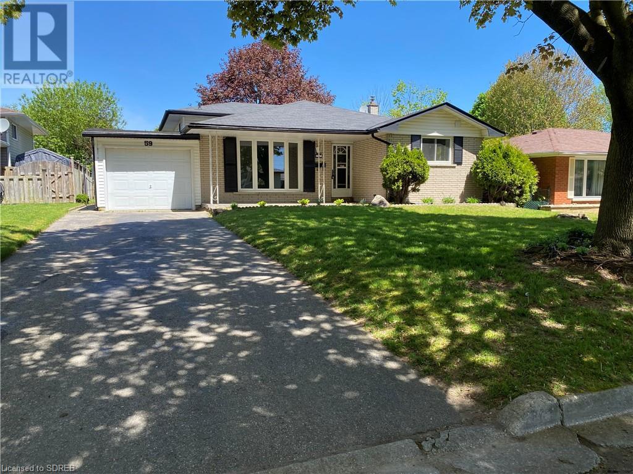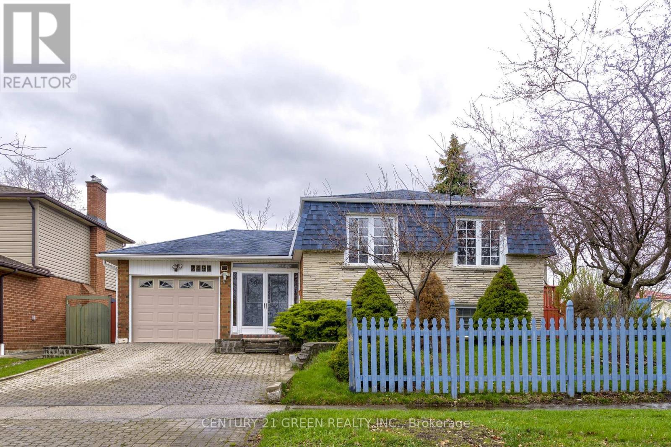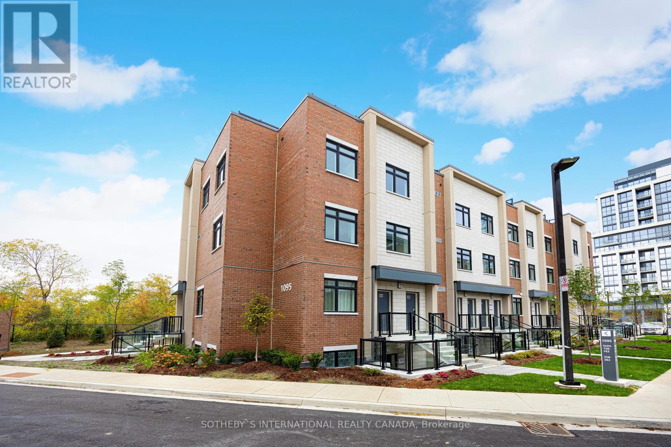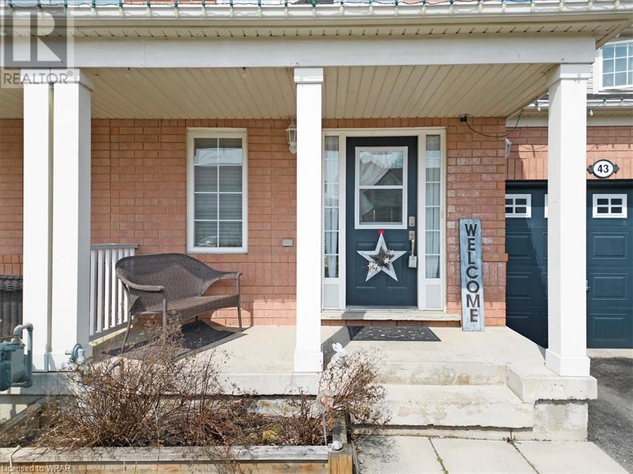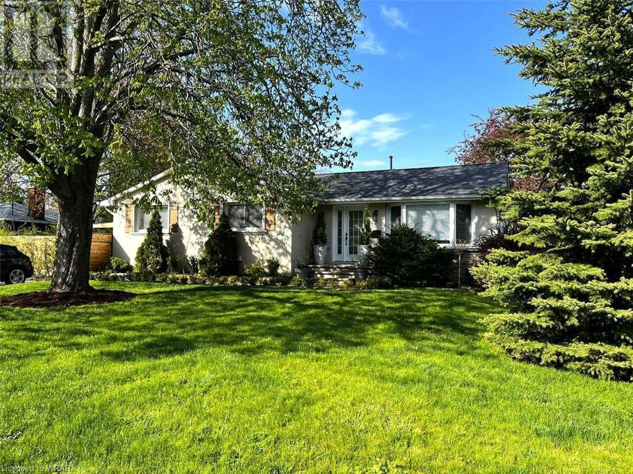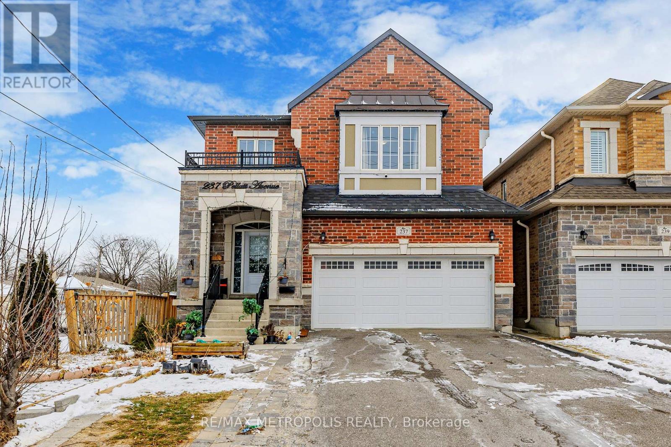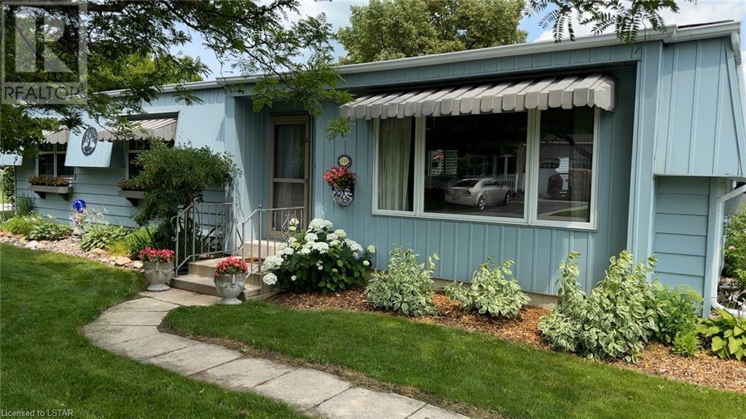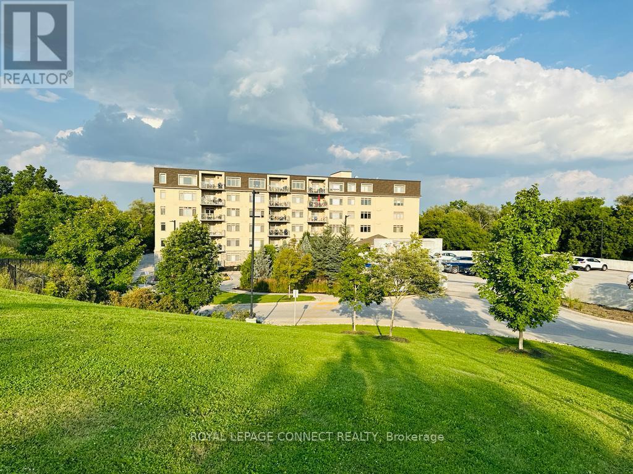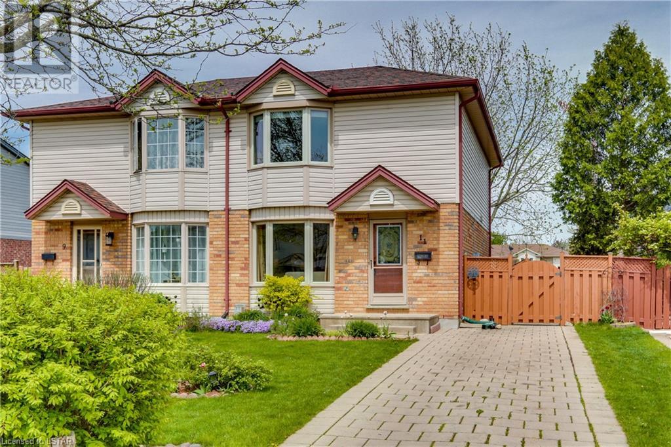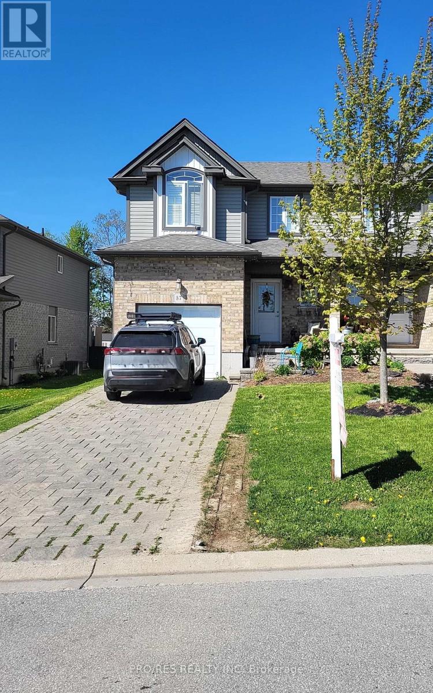Listings
22 Hillhurst Blvd
Toronto, Ontario
Designed by the renowned firm Stan Makow and Associates, this property embodies architectural excellence, drawing inspiration from European elegance. From its impressive exterior to the refined interior finishes, the home projects style. Key features include high ceilings, a large skylight, a contemporary staircase, and a custom kitchen with marble countertops. The main bedroom features a stylish balcony and a mirrored dressing area, complemented by a luxurious 5-piece bathroom. Additional amenities include a cinema room, fitness space, maple wine storage, and a cedar storage space. A guest suite features a private 4-piece bathroom. Covering 5,652 sq. ft., this home includes an integrated double garage and a professionally designed backyard. Located near top public and exclusive private schools, as well as the shopping, dining, and conveniences of Yonge St. and Avenue Rd., it is just 15 minutes from Yorkville and 10 minutes from Hwy 401 and public transportation. (id:39551)
104 Dutch Myrtle Way
Toronto, Ontario
Gorgeous, Fully Renovated 3 Storey Townhouse, With 4 Floors Above Grade, A Built-In Garage, Private Drive, And South-Facing Backyard. Featuring 3 Bedrooms And 4 Bathrooms Spread Over Almost 2000 Sq.Ft. Of Bright And Airy Living Space. Other Features Include A Custom Open-Concept Kitchen, White Oak Hardwood Throughout, New Stairs And Railings, And All Custom Built-Ins, Light Fixtures, And Blinds. Steps To The Shops At Don Mills, As Well As Great Schools, And Ttc. **** EXTRAS **** See Attached Feature Sheet For Complete List Of Renovations, Upgrades, And Details. (id:39551)
59 Garden Street
Simcoe, Ontario
Located in an excellent Simcoe neighbourhood, this single-family home features 3 bedroom, 2 bathrooms, and sufficient space for a growing family. As you step into the home into the nice sized living room with plenty of natural light from the large front window. Next is the kitchen with modern soft closing cupboards and newer stainless steel appliances (2022). The basement is spacious and is awaiting your personal touch. It features a large rec room, ideal for family gatherings or movie nights and a bonus room that gives you flexibility for a home office or additional living space. Other notable features of this property include vinyl windows, 200 amp electric service, fully fenced backyard and many areas for storage. This home is close to schools, parks, shopping, and more....Book your showing today! (id:39551)
2494 Callum Ave
Mississauga, Ontario
Welcome to this charming 3-bedroom detached bungalow nestled at Mavis and Dundas st, offering a comfortable and convenient lifestyle. This lovely home features: L-Shaped Living and Dining Room: A spacious and versatile layout for relaxing and entertaining, with ample natural light. Full Bath and 3 Bedrooms in Basement: Additional living space downstairs ideal for guests, older children, or extended family. Walking Distance to School: Convenient access to nearby schools. Easy Access to Hwy 403 and Minutes to QEW. Community Centre and Shopping: Close proximity to community amenities and shopping centers for recreation and everyday essentials. Corner Lot: Situated on a corner lot with fruit trees and an in ground swimming pool for your summer enjoyment! (id:39551)
#258 -1095 Douglas Mccurdy Comm
Mississauga, Ontario
This pristine, never-lived-in executive townhome is a corner unit nestled next to lush green space, offering the perfect blend of sophistication and tranquility. Located in the heart of Port Credit/Lakeview, this residence promises an unparalleled lifestyle with the best in modern design and convenience. 9-foot smooth ceilings, creating an airy and expansive feel throughout the home. The thoughtful design is accentuated by strategically placed pot lights that illuminate the space, showcasing the meticulous attention to detail. The main level boasts wide plank engineered hardwood flooring, providing a seamless and stylish backdrop for both everyday living and entertaining. The gourmet kitchen is a chef's delight, equipped with high-end appliances, sleek countertops, and ample storage space. The open-concept layout effortlessly connects the kitchen to the dining and living areas, creating a welcoming space for gatherings. **** EXTRAS **** 1556 Sq ft of Living space with an expansive 415 Sq ft rooftop terrace (as per Builder's plans), truly a retreat with serene green space backdrop fordaily life. Monthly fee included bulk internet ($32.65) (id:39551)
43 Garth Massey Drive
Cambridge, Ontario
Bright & Spacious! Open Concept Design! 3Br, 3 Baths, Freehold Townhome In North Galt! Right Off The First Exit Off Of 401! 1483 Ft Sq Plus Basement! Maple Kitchen W/Island! Sun Filled Breakfast Opens To Large Deck & Fenced Yard! Entertainer's Delight! Living Room. Spacious Dining Overlooks Front Yard! Master Br W/ 4Pc Ensuite & W/I Closet! Two Additional Good Size Bedrooms For Family Or Office Space. Driveway Fits 2 Cars! No Sidewalk! Amazing Location! Minutes To 401, Shopping & All Amenities!Extras: new carpet 2024 - new roof 2019 -updated bathroom & kitchen 2018- new indoor paint 2023,- new fence paint 2023 Don't miss this oprtunity! (id:39551)
483 Walnut Crescent
Burlington, Ontario
For more info on this property, please click the Brochure button below. Welcome to 483 Walnut Crescent, where tranquility meets convenience. Nestled in a mature area, this large front facing lot boasts lush vegetation, towering trees, and a serene ambiance, offering residents a peaceful place to call home. Newly renovated three-bedroom bungalow with an airy open-concept design, perfect for modern living. Nestled in a tranquil Burlington suburb, offering peace and quiet while being just minutes away from essential amenities. Prime location with easy access to groceries, scenic lake views, and vibrant dining and entertainment options in downtown Burlington. Conveniently situated south of the QEW for effortless commuting and directly along a picturesque walking and biking trail leading to downtown and the waterfront. Enjoy the convenience of being right on a trail for walking and biking, providing quick access to downtown Burlington and scenic lakeside paths within just minutes of a bike ride. Low-maintenance property featuring two separate driveways for added convenience and flexibility. A self-contained kitchen, washer + dryer, second drive way and private entrance downstairs, strategically designed for flexibility. Enjoy the benefits of low property taxes in an up-and-coming area, surrounded by several new developments, reputable schools and amenities include restaurants, cafes, and shops with a Farmboy to be completed this year just down the street. (id:39551)
237 Pellatt Ave
Toronto, Ontario
Welcome To 237 Pellat Avenue! This Custom Built Corner Lot Home Offers A Spacious And Functional Layout. With 4+2 Bedrooms, 2 Kitchens, This Property Offers Versatility And The Potential For Rental Income. As You Step Inside, You'll Be Greeted By A Bright Living Space With 9-Foot Ceilings W/ Oak Hardwood Floor Throughout. The Large Principal Rooms Provide Ample Space For Relaxation. The Spa-Like Bathrooms Offer A Luxurious Retreat After A Long Day. The Staircase In This Home Is A True Centerpiece, Featuring A Beautiful Wrought Iron Rail That Adds An Elegant Touch. Located In A Desirable Area Of Toronto, This Property Is Close To Amenities, Schools, Parks, And Transportation Options. Don't Miss Out On The Opportunity To Make This Your Dream Home! **** EXTRAS **** All Closets With Custom Organizers. Total Living Area 3,972 Sq Ft, Main And Second Fl 2,897 Sq Ft Plus 1,075 Sq Ft Of Finished Basement! A Gem In The Heart Of ""Weston Village"". (id:39551)
414 Shannon Boulevard
Grand Bend, Ontario
Welcome to 414 Shannon Boulevard located in Grand Bend, walking distance to the Beautiful Shores of Lake Huron. This home is situated on a premium lot in Grand Cove Estates, a gated community that offers a peaceful lifestyle with all kinds of amenities to enjoy. This on-site-built Newcastle Bungalow has been upgraded w/ a large sunroom & attached deck overlooking beautiful views of the pond and surrounding landscape. Enjoy one floor living w/ spacious living room w gas fireplace; open concept u-shaped kitchen w/ plenty of storage & water filtration system; spacious sunroom w/ easy access to the back deck & garden, perfect for summer barbecues. A hallway from the main living space leads to the primary bedroom, second bedroom & 4-piece bath. The master bedroom includes a large walk-in closet & 3-piece bath w/ convenient ensuite laundry. There is also a built-in shed with interior access for extra storage. Grand Cove Estates amenities include a heated outdoor salt water pool, woodworking shop, tennis courts, pickle ball courts, lawn bowling, nature trails & large Community Centre. Close to shopping, restaurants, sandy beaches & breathtaking sunsets. Act now so you can enjoy vacation living in your own back yard! (id:39551)
#508 -149 Church St N
King, Ontario
Discover The Epitome Of Luxury Living In This Meticulously Designed 1+1 Bedroom, 1 Bathroom Condo. This Splendid Unit Features: A Great Living Room with Picture Windows Overlooking the Ravine, Large and Separate Balcony with Gas BBQ Hook Up, Perfect For Relaxation And Entertaining. A Generously Sized Den That Can Serve As a Home Office Or Guest Room. A Modern And Tastefully Appointed Bathroom. Included Privileges: Your Own Parking Spot And a Secure Locker For Your Convenience. Pet Friendly Building. Nestled In a High Sought-After Neighborhood, This Condo Provides Access To An Array Of Amenities, Ensuring A Life Of Comfort and Convenience. (id:39551)
11 Roman Crescent
London, Ontario
Looking for an affordable home that is move-in ready ? We think that we have found it for you! This two Storey, 3 bedroom, 2 bathroom semi-detached home has been very well maintained. Nice quiet street with great neighbors and conveniently located close to Veterans Memorial, providing quick access to the 401. You will note the attention to lawns and gardens the moment you pull in the driveway. The back yard is fully fenced and equally as well manicured with a handy wooden utility shed. It won’t take you long to cut the grass, so you can focus on relaxing on the rear deck. The main floor is bright and open with a two piece bathroom and a family sized eat in kitchen that has patio doors, leading back to that deck. Upstairs, you will find three good sized bedrooms and the main four piece bathroom. The lower level offers additional living space, with a cozy recroom, centered around the gas fireplace. There is also the laundry and utility room with plenty of storage space. (id:39551)
37 Leesboro Tr
Thames Centre, Ontario
One of the newest 2 storey semi-detached with garage, and deepest lots, along Leesboro Trail in Thorndale. Less than 700 feet to public school. The builder tweaked these plans to almost perfection, in these last layouts, for beauty and functionality. It features: roomy walk-in pantry off the kitchen; great open concept main level; 2 piece bathroom on main & inside entry to garage; Cathedral ceiling living room; Great primary suite:14 x 12 ft bedroom with Ensuite AND walk-in closet; plus second floor laundry ROOM with space for washer and dryer to be beside each other. The basement awaits to be finished to your needs with great window sizes and rough-in bathroom. Newer construction means everything is under 8 years old - furnace, central air, windows, and so forth. The driveway can fit 2 vehicles and one in the garage for lots of parking (depending on vehicle sizes). **** Deep fenced rear yard with lots of room of entertaining, for adults, kids and pets. Thorndale is definitely dog-friendly community with brand new Lions Thorndale Dog Park. People friendly too with Trails, recently re-built Community center, churches, public school, Pharmacy, Dentist, Hardware store, flowers, groomer, Vet clinic, small liquor, grocery & variety stores, restaurant & take out, and more to come in this growing village. Also, not far from locally famous: Appleland or Heemans; and around 25 min to 401 Hwy and other shopping. High speed internet available i.e. Rogers, Virgin, etc. ***** NOTE: photos are from when vacant about 4 years ago. *****As-Is Sale. (id:39551)
What's Your House Worth?
For a FREE, no obligation, online evaluation of your property, just answer a few quick questions
Looking to Buy?
Whether you’re a first time buyer, looking to upsize or downsize, or are a seasoned investor, having access to the newest listings can mean finding that perfect property before others.
Just answer a few quick questions to be notified of listings meeting your requirements.
Meet our Agents








Find Us
We are located at 45 Talbot St W, Aylmer ON, N5H 1J6
Contact Us
Fill out the following form to send us a message.
