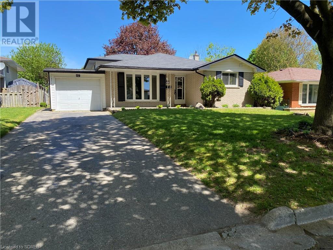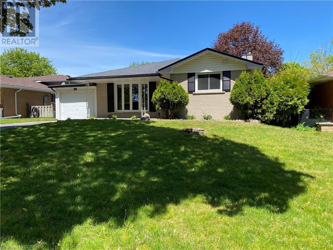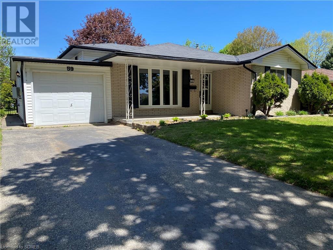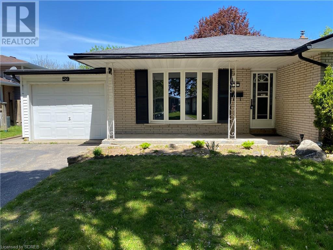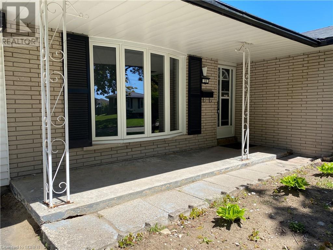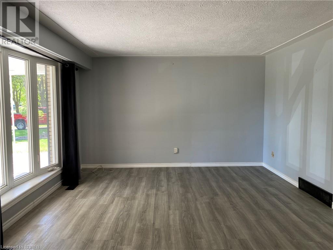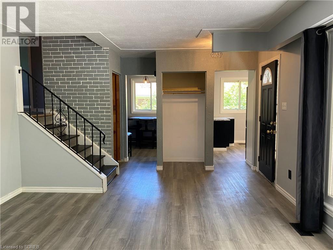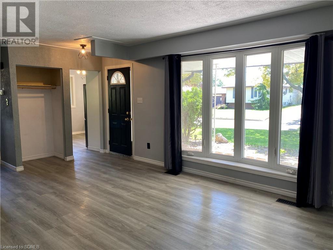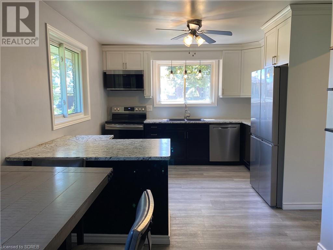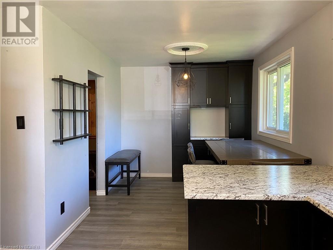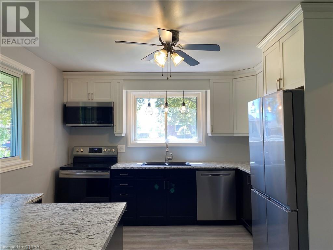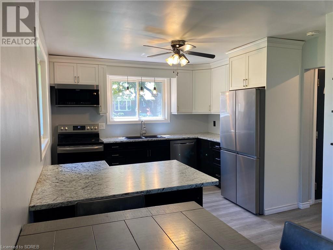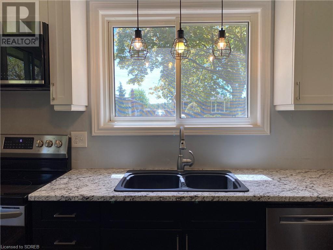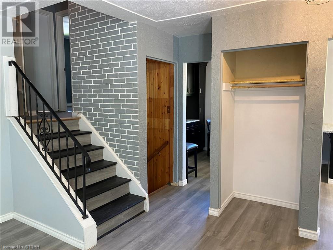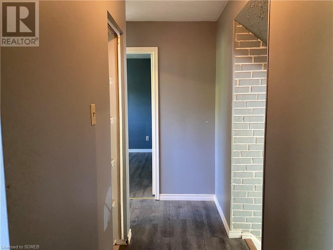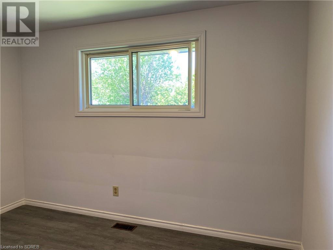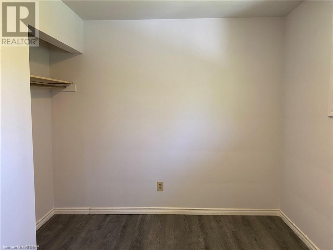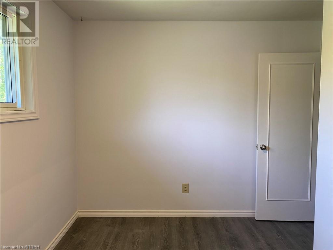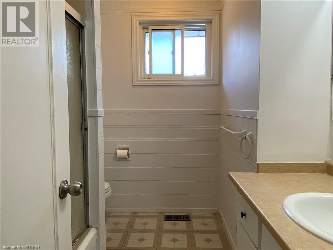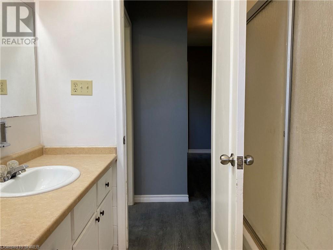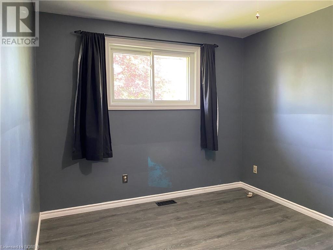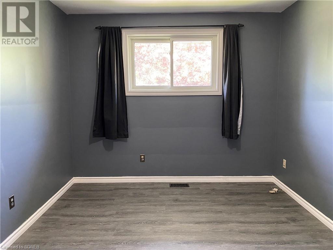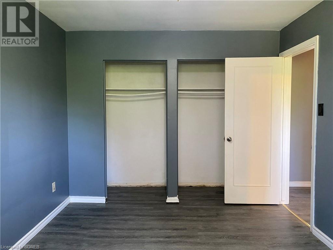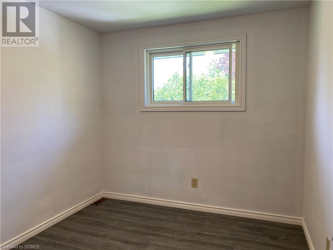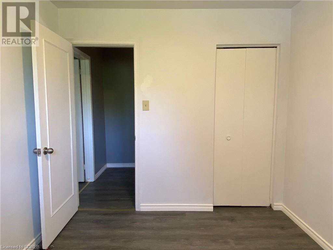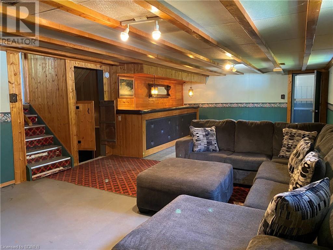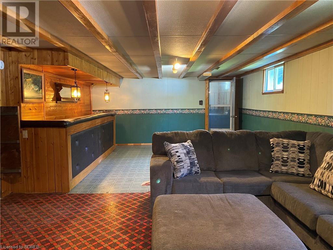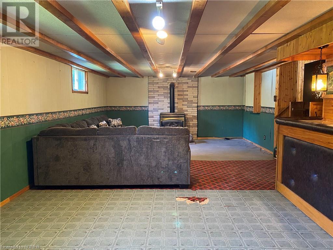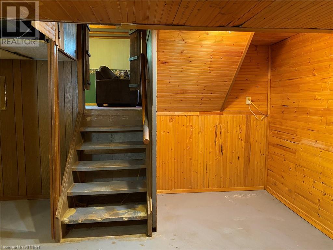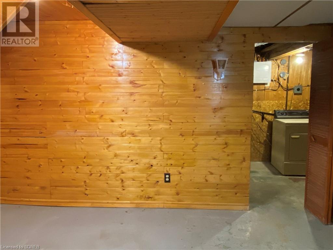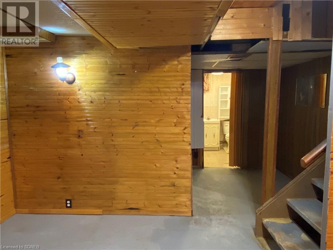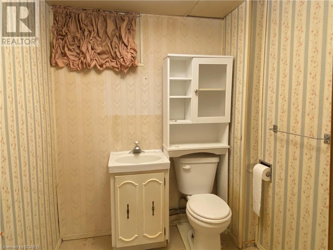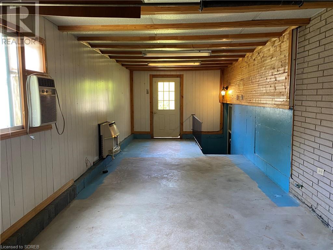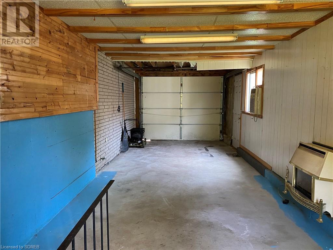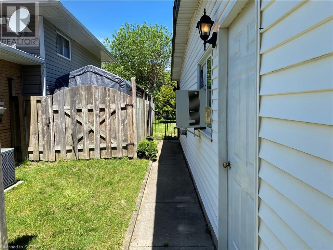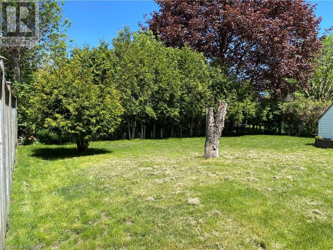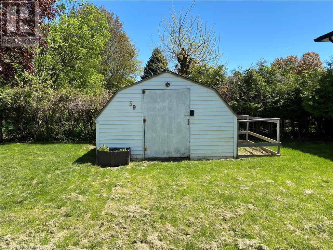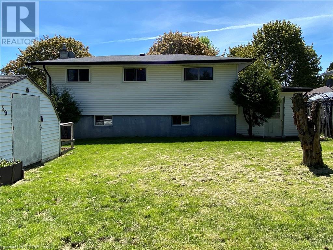3 Bedroom
2 Bathroom
1110
Central Air Conditioning
Forced Air
$538,500
Located in an excellent Simcoe neighbourhood, this single-family home features 3 bedroom, 2 bathrooms, and sufficient space for a growing family. As you step into the home into the nice sized living room with plenty of natural light from the large front window. Next is the kitchen with modern soft closing cupboards and newer stainless steel appliances (2022). The basement is spacious and is awaiting your personal touch. It features a large rec room, ideal for family gatherings or movie nights and a bonus room that gives you flexibility for a home office or additional living space. Other notable features of this property include vinyl windows, 200 amp electric service, fully fenced backyard and many areas for storage. This home is close to schools, parks, shopping, and more....Book your showing today! (id:39551)
Property Details
|
MLS® Number
|
40579249 |
|
Property Type
|
Single Family |
|
Amenities Near By
|
Hospital, Park |
|
Community Features
|
Quiet Area |
|
Features
|
Paved Driveway |
|
Parking Space Total
|
3 |
|
Structure
|
Porch |
Building
|
Bathroom Total
|
2 |
|
Bedrooms Above Ground
|
3 |
|
Bedrooms Total
|
3 |
|
Appliances
|
Dishwasher, Dryer, Microwave, Refrigerator, Stove, Washer, Microwave Built-in |
|
Basement Development
|
Partially Finished |
|
Basement Type
|
Full (partially Finished) |
|
Construction Style Attachment
|
Detached |
|
Cooling Type
|
Central Air Conditioning |
|
Exterior Finish
|
Brick, Vinyl Siding |
|
Foundation Type
|
Poured Concrete |
|
Half Bath Total
|
1 |
|
Heating Type
|
Forced Air |
|
Size Interior
|
1110 |
|
Type
|
House |
|
Utility Water
|
Municipal Water |
Parking
Land
|
Acreage
|
No |
|
Land Amenities
|
Hospital, Park |
|
Sewer
|
Municipal Sewage System |
|
Size Frontage
|
54 Ft |
|
Size Total Text
|
Under 1/2 Acre |
|
Zoning Description
|
R1-a |
Rooms
| Level |
Type |
Length |
Width |
Dimensions |
|
Second Level |
4pc Bathroom |
|
|
Measurements not available |
|
Second Level |
Bedroom |
|
|
12'0'' x 8'0'' |
|
Second Level |
Bedroom |
|
|
10'0'' x 9'0'' |
|
Second Level |
Primary Bedroom |
|
|
13'6'' x 10'0'' |
|
Basement |
Laundry Room |
|
|
Measurements not available |
|
Basement |
2pc Bathroom |
|
|
Measurements not available |
|
Basement |
Other |
|
|
9'0'' x 8'0'' |
|
Basement |
Bonus Room |
|
|
13'0'' x 7'0'' |
|
Lower Level |
Recreation Room |
|
|
30'0'' x 15'0'' |
|
Main Level |
Dining Room |
|
|
10'0'' x 9'0'' |
|
Main Level |
Kitchen |
|
|
11'6'' x 11'0'' |
|
Main Level |
Living Room |
|
|
19'0'' x 13'6'' |
https://www.realtor.ca/real-estate/26859536/59-garden-street-simcoe
