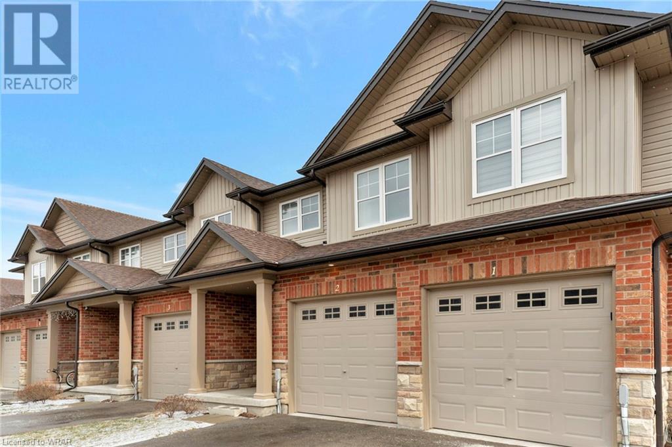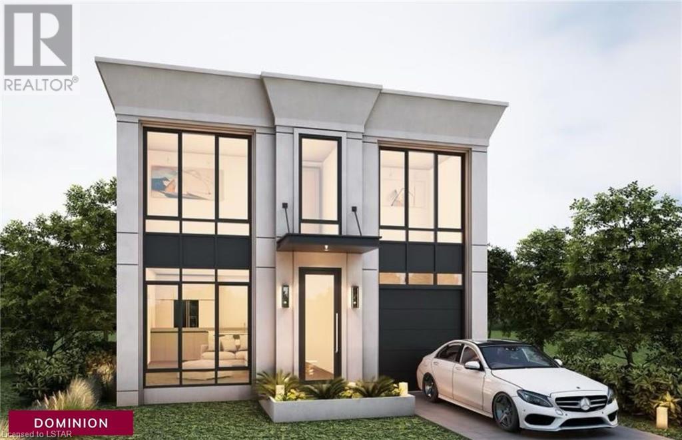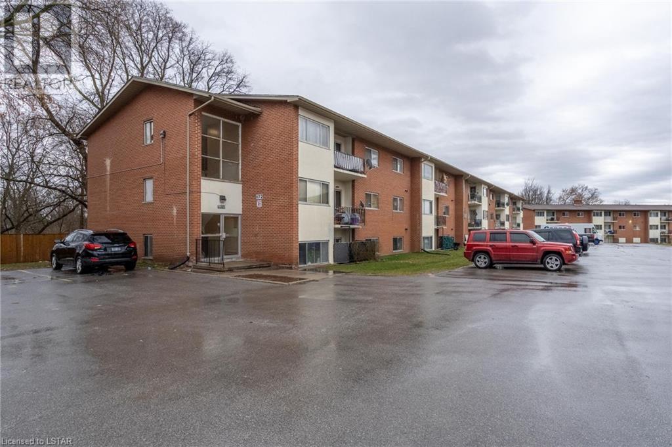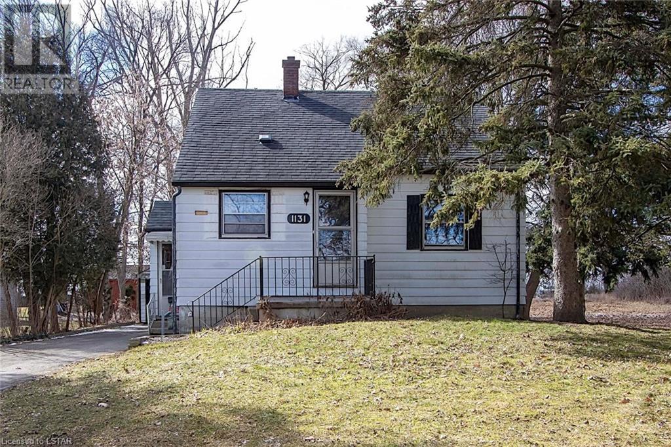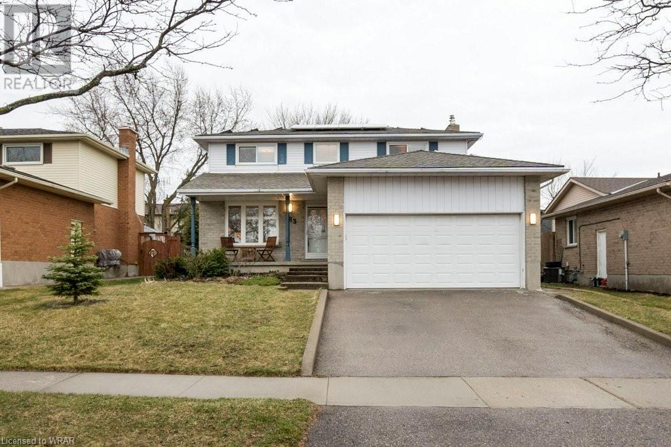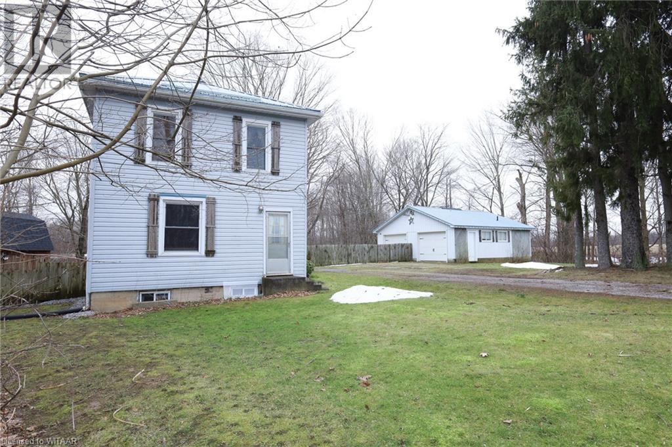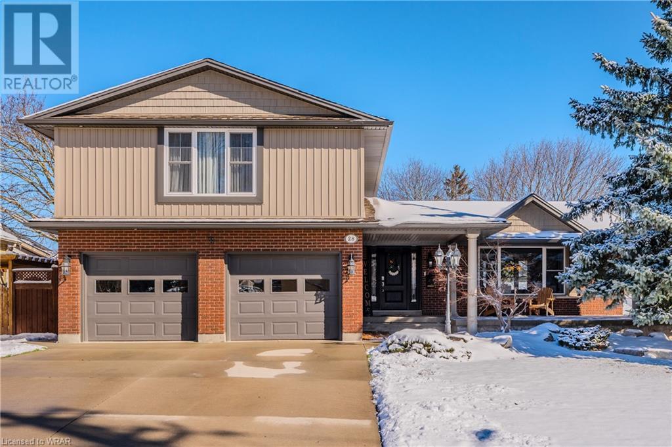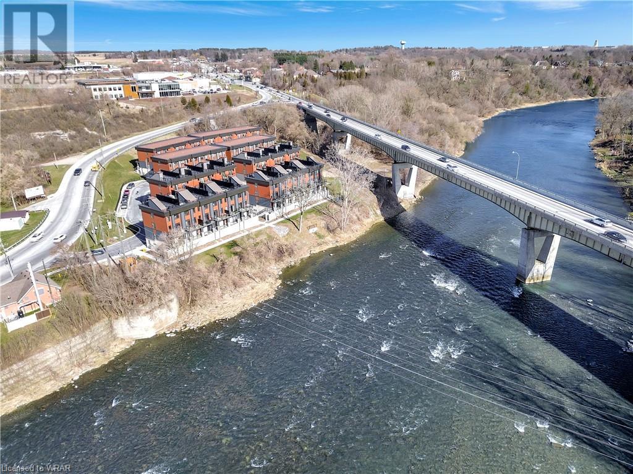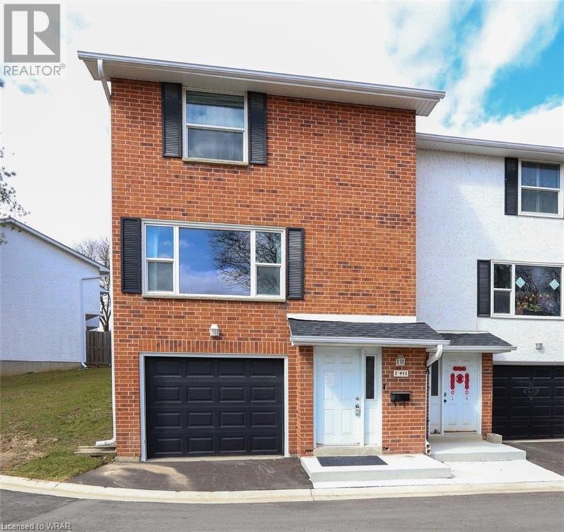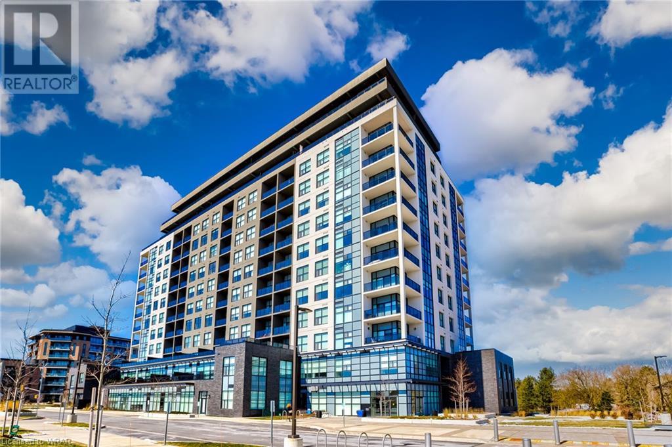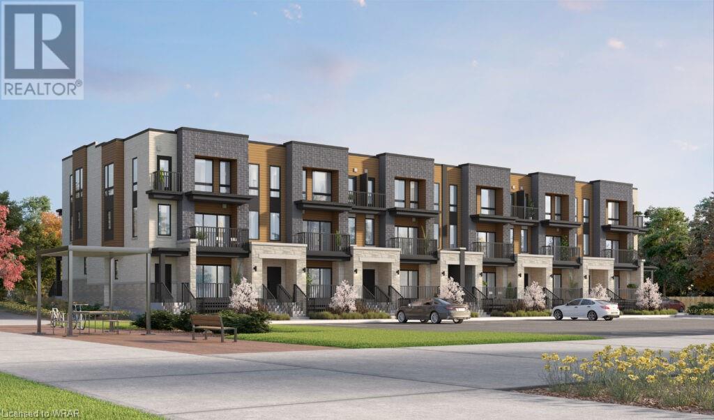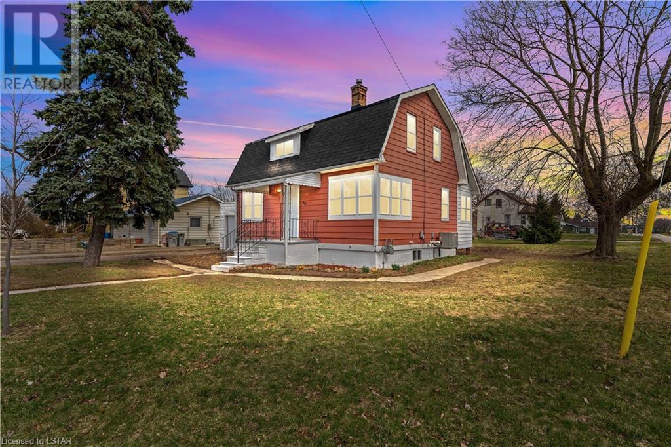Listings
22 Marshall Drive Unit# 2
Guelph, Ontario
Nestled in the family friendly locale of 22 Marshall Drive Unit 2 in Guelph, this impeccably finished 3-bedroom, 2.5-bathroom condo townhome boasts pride of ownership. Its inviting open-concept main floor, ideal for gatherings, boasts a modern kitchen featuring granite countertops, a spacious island, and floor-to-ceiling cabinetry. Natural light floods the dining and living areas, while offering convenient access to the deck perfect for summer barbecuing. The upstairs retreat offers privacy, featuring a luxurious primary suite with a walk-in closet and ensuite, alongside two additional bedrooms, a full bathroom, and convenient laundry facilities. The fully finished basement extends the living space, perfect for family leisure. With condo fees covering exterior maintenance, this move-in ready home awaits its new owners. Ideally situated near the Go Station, conservation areas, and scenic hiking trails, it offers a lifestyle of effortless living and awaits those ready to just move in! (id:39551)
4212 Liberty Crossing
London, Ontario
Wow. Showstopper! Presenting the 'CASA' model by Dominion Design & Build, now offered in the eagerly awaited Liberty Crossing neighborhood in Lambeth. Prepare to be captivated by the stunning front façade of this residence, boasting a luxurious aesthetic with its stucco finish and expansive windows that flood the interiors with abundant natural light. Step inside to discover a main floor that exudes both style and functionality, featuring a separate dining room, a well-appointed corner kitchen, and a generously sized living area—perfect for hosting gatherings or simply unwinding in comfort. Upstairs, you'll find a well-designed layout comprising three spacious bedrooms and two full bathrooms, providing ample space for a family! Close to all major amenities and highways 401 & 402, don't miss your chance to be in this fantastic location! Models available to view in nearby subdivisions - ask for sales package! (id:39551)
1172 Hamiton Road Road Unit# 204
London, Ontario
Attention first-time buyers and investors! Here's your golden ticket into the real estate market, located in East London, near Kiwanis Park and Pottersburg off-leash dog park. This one-bedroom, one-bath condo offers a practical entry point with its updated kitchen featuring stainless steel appliances, including a dishwasher for those busy people. The bathroom has also been recently updated as well for easy living convenience. With low condo fees and your very own assigned parking spot, this move-in-ready unit is both affordable and convenient. Enjoy the cleanliness of pristine floors throughout the space. Conveniently situated close to bus stops, commuting is a breeze. Whether you're taking your first step onto the property ladder or expanding your investment portfolio, seize the opportunity to secure a foothold in London. Don't let this opportunity pass you by to become a homeowner or investor in the London landscape! (id:39551)
1131 Crumlin Side Road
London, Ontario
Welcome to 1131 Crumlin Sideroad. Discover this spectacular .7 acre property within the city of London. With78 feet of frontage, 389 feet of depth and plenty of mature trees this property has the size and privacy that you are looking for. Close access to schools, shopping, highways and London International Airport make this an ideal location. The bright one and a half storey, 4+1 bedroom home is setback nicely from the road and has received some recent upgrades. The laneway and detached garage offer ample parking. The septic runs to the north side of the house. Truly a rare offering with endless potential. Schedule your viewing today. (id:39551)
183 Yellow Birch Drive
Kitchener, Ontario
In the heart of the sought-after Forest Heights neighborhood on the West side of Kitchener, you’ll find this classic detached home offering comfort, convenience, and carefree living. The main floor features an incredibly functional layout, with a large family room with gas fireplace that’s ideal for relaxing, large formal living room, and dining room off the kitchen that is perfect for hosting dinner parties. The updated kitchen overlooks the backyard and is a chef’s dream, offering modern finishes and ample space for storage and meal prep. The main floor also features a large foyer with coat closet, 2-piece bathroom, and a mudroom with direct access to the attached 2-car garage, making unloading the family, pets, groceries or shopping a breeze. Upstairs you’ll find 3 good sized bedrooms, with the primary bedroom having its own 4-piece ensuite bathroom and walk-in closet. The finished basement offers additional living space, including a laundry room, large cold cellar, and plenty of storage options, ensuring a clutter-free home. Outside you’ll find a large & private fenced backyard. One of the standout features of this property is the owned solar panels that were installed in 2017, generating an annual income averaging $2,578/year over the past 6 years, offering both environmental sustainability and financial benefit to the lucky new owners. The roof shingles along with a new full membrane were replaced just before the solar panels were installed. Located within walking distance to Driftwood Park Public School, public trails, and easy access to Highway 8 and Ira Needles Blvd, including everything that The Boardwalk has to offer, this home combines the tranquility of suburban living with the convenience of urban amenities. New furnace was installed in 2017, new AC in 2012, and all windows were replaced in 2010 & 2011. Freshly painted throughout, this home exudes a sense of freshness and modernity, ready to welcome its new owners with endless possibilities. (id:39551)
2875 Hwy 59 S
Norfolk County, Ontario
Nestled in its own private oasis, this charming property offers seclusion and comfort, shielded by a serene ravine on three sides with running water year round where you can enjoy beautiful sunrises and sunsets. This home is conveniently located 15 minutes to the beach in Long Point, 3 minutes to Deer Creek Conservation where you can enjoy fishing and canoeing, or 15 minutes to Tillsonburg or Simcoe. The inviting home presents 3 cozy bedrooms, a convenient single bathroom, a delightful kitchen complete with a gas stove, a free standing gas fire place in the living room, all adorned with original hardwood floors that exude warmth and character and new solid wood doors upstairs. Step outside to discover an insulated 24ft X 28ft 2-car garage boasting a 3-piece bath and a dedicated man cave area, perfect for hobbies or relaxation. Adding to the allure, a tastefully refinished garden shed with a newly shingled roof provides additional space for creativity or storage. Both the home and the garage area are topped with new, long-lasting metal roofs ensuring a future free of maintenance worries. The property is further enhanced by a poured concrete patio, a hooked up gas BBQ and a hot tub allowing for a prime spot to unwind or entertain. With hydro extending seamlessly from house to garage, convenience is at your fingertips in addition to brand new hydro service running underground from the road to the house and much of the home has upgraded insulation. For sale now, seize the opportunity to immerse yourself in a home that promises tranquility and privacy. (id:39551)
28 Mill Street
Woolwich, Ontario
Step into the warm embrace of home sweet home in Elmira, Ontario, where the rhythm of life is marked by the pulse of community events, local festivals, and the gentle clanking of horse and buggy hooves echoing through the streets. Tucked away in a peaceful corner of town, this charming 4+1 bedroom home welcomes you with open arms to a life of comfort and contentment, surrounded by the vibrant tapestry that is Elmira. As you approach, the expansive covered porch beckons, a perfect setting for morning coffee and evening drinks with friends, perhaps reminiscing about the annual Elmira Maple Syrup Festival. Inside, the spacious living room sets the stage for entertaining, while the well-appointed kitchen features custom cabinetry, modern appliances, extensive quartz countertops, and ample storage. The adjacent dining room's bay window overlooks the backyard. A cozy family room with a gas fireplace provides a warm retreat for family time, leading to a 2-tiered deck, hot tub, and outdoor fire table and seating area. Upstairs, the master suite boasts a private en-suite and walk-in closet, alongside three additional bedrooms, each with its own unique charm. The finished basement offers versatility with a den, rec room, extra bedroom or office, and a home gym space. Complete with a heated double car garage, concrete driveway, and oversized shed with electrical, this home is a perfect blend of tranquility and convenience, located near schools, parks, and amenities. Seize the opportunity to make this Elmira gem yours today! (id:39551)
2 Willow Street Unit# 31
Paris, Ontario
Welcome to your new home in the heart of Paris, Ontario! This stunning condo townhome offers the perfect blend of modern comfort and convenience. With 2 bedrooms and 3 bathrooms, this home is designed to meet all your lifestyle needs! Step inside and be greeted by the inviting open-concept layout, where the spacious living room seamlessly flows into the stylish kitchen. The kitchen is a chef's dream, boasting sleek quartz countertops, stainless steel appliances, and ample storage space. Whether you're hosting a dinner party or enjoying a quiet night in, this home is sure to impress. The upper level features 2 large bedrooms and 2 full bathrooms! Ascend to the rooftop patio and discover your own private oasis. With breathtaking views of the Grand River, this is the ideal spot for soaking up the sun, entertaining guests, or simply enjoying a cup of coffee in the morning. Convenience is key with 1 attached garage for parking or a workshop. With charming shops, restaurants, and amenities just steps away, you'll have everything you need right at your fingertips. Don't miss your chance to own this exceptional condo townhome in Paris, Ontario. Schedule your private showing today and experience upscale living at its finest! (id:39551)
411 Keats Way Unit# 1
Waterloo, Ontario
Clean 3 bedroom, 2 washroom end unit townhouse with garage and private backyard backing onto treed parkette and nestled in desirable Waterloo area. Excellent opportunity for first time or investor buyers, as well as students, with convenient 15 minute walk to University of Waterloo or bus ride to University of Waterloo & Wilfrid Laurier University, as well as shopping, plaza, grocery stores and much more. (id:39551)
1878 Gordon Street Unit# 109
Guelph, Ontario
Welcome to 1878 Gordon Street! This modern and luxurious 2 bedroom/2 bath condo is Tricar's newest luxury condo in South Guelph! This has 1 secure underground parking spot. Enjoy over 1100 sq feet of living space! The modern kitchen boasts contemporary quartz countertops and backsplash, Whirlpool high end SS appliances and a chrome faucet with vegetable sprayer. This spectacular unit also offers full size Whirlpool Energy star washer & dryer, chrome bathroom fixtures, porcelain tile flooring in the kitchen and bathrooms and a walk out to an oversized balcony with modern glass railing. Heated floor in both washrooms, comes with a fireplace. Access to balcony from the master bedroom. Beautiful engineered hardwood floors. Walk in closet within the master bedroom. Exclusive use of locker and underground parking! There is a guest suite, gym, golf simulator, and a lounge on the ground floor. Grocery Stores, Restaurants, Movie Theatre, Gyms, LCBO, Beer Store, all within walking distance. Easy access to the highways (id:39551)
525 Erinbrook Drive Unit# 50
Kitchener, Ontario
The Renee (corner unit) has a generous 1,430 square feet of living space, providing ample room for comfortable living. This unit is located on the second/third floors. An inviting openconcept layout seamlessly connects the kitchen, dinette, and great room, creating a cohesive and welcoming atmosphere for relaxing evenings at home. Moving upstairs, you will find three well-appointed bedrooms, each offering a unique retreat within the home. The highlight of the upper level is the principal bedroom, which features a charming covered balcony. This outdoor space offers a stunning vantage point, allowing homeowners to enjoy breathtaking views of the bustling urban city streets below. If you enjoy a lock-and-go lifestyle with little to no maintenance, then a condo townhome is the perfect home for you! The best part about it is you can ditch the shovel and the lawnmower, and forget about any exterior maintenance. Enjoy spending more time doing what you love most! The Renee is a Two-Over-Two Stacked Condo Townhome at the Erinbrook Towns! This is a preconstruction project. There are no completed units to view. Please do not go onto the site without prior written approval. Sales centre at the Activa Design Studio at 155 Washburn Drive in Kitchener. SAT/SUN 1-5, MON/TUE/WED 4-7 (id:39551)
59 Main St S
Forest, Ontario
Step into this tastefully renovated 1.5-storey home, nestled on a prime corner lot. Recently having undergone an interior update along with new windows (2024), furnace (2024), and A/C (2024), this residence exudes charm and functionality. Inside you'll find 3 cozy bedrooms, as well as 1.5 bathrooms. A bright living area beckons for relaxation or vibrant gatherings. This home offers the ideal canvas for creating lasting memories. Outside, a spacious backyard awaits, offering endless possibilities for outdoor activities and leisurely afternoons. Conveniently located within walking distance to schools, parks, shopping, and dining options, this home seamlessly combines comfort and accessibility. Whether it's a quick trip to the grocery store or a leisurely stroll in the park, everything you need is just moments away. Book your showing today! (id:39551)
What's Your House Worth?
For a FREE, no obligation, online evaluation of your property, just answer a few quick questions
Looking to Buy?
Whether you’re a first time buyer, looking to upsize or downsize, or are a seasoned investor, having access to the newest listings can mean finding that perfect property before others.
Just answer a few quick questions to be notified of listings meeting your requirements.
Meet our Agents








Find Us
We are located at 45 Talbot St W, Aylmer ON, N5H 1J6
Contact Us
Fill out the following form to send us a message.
