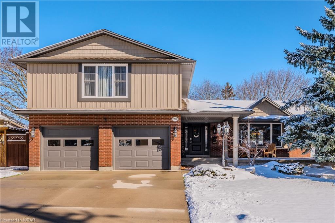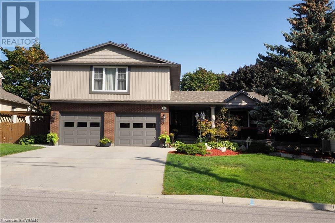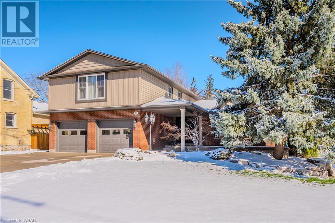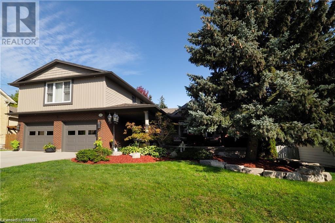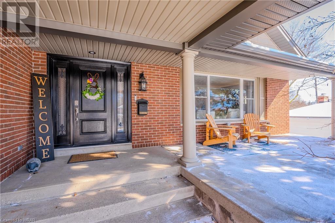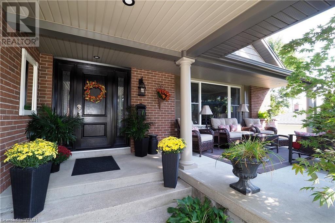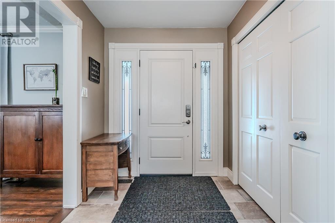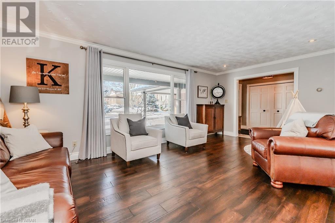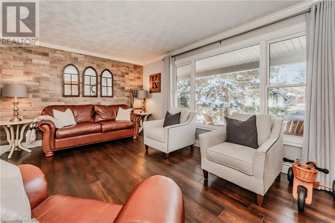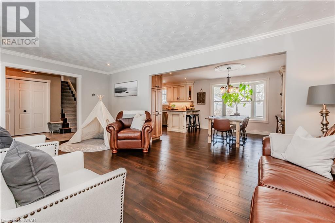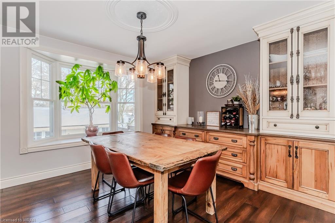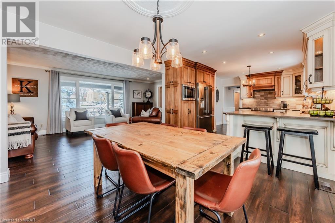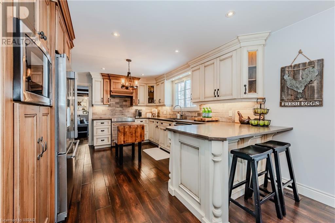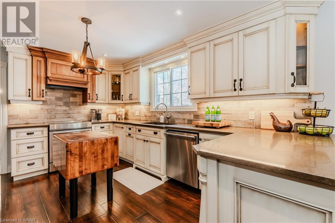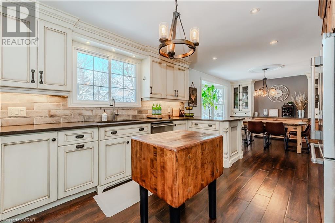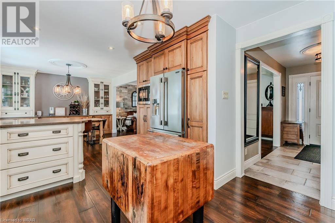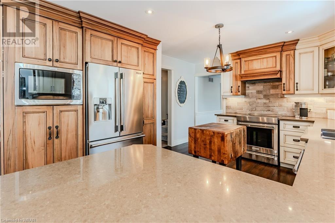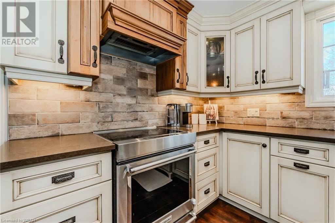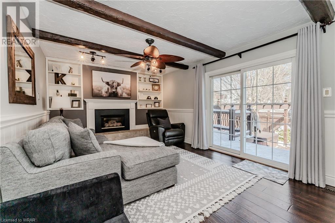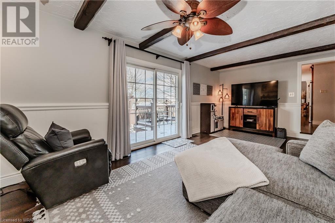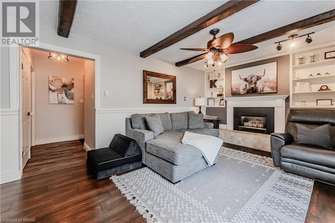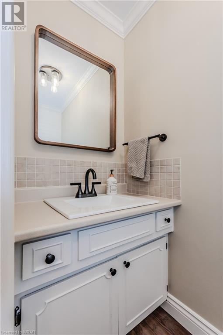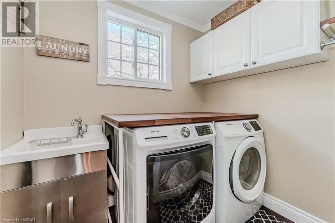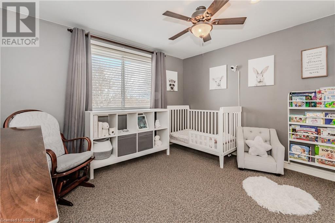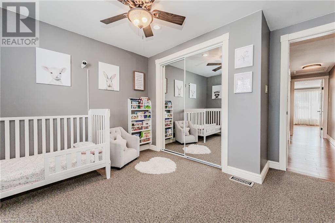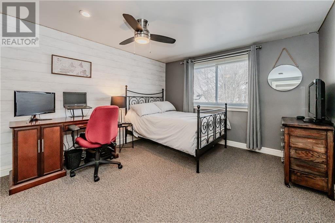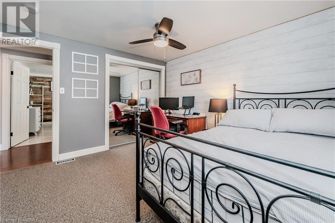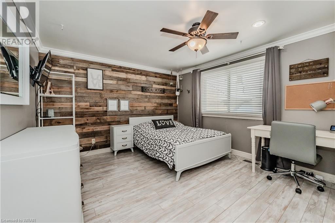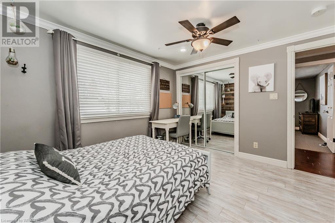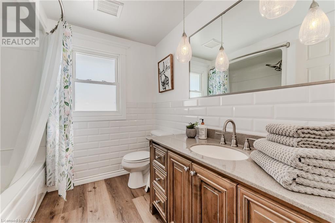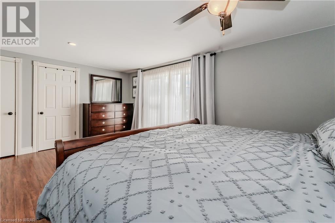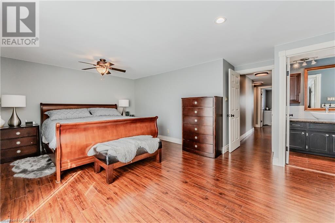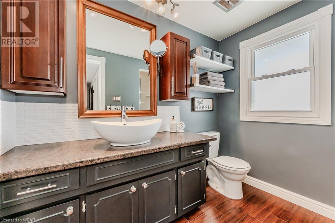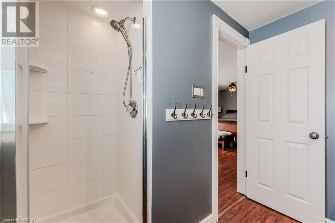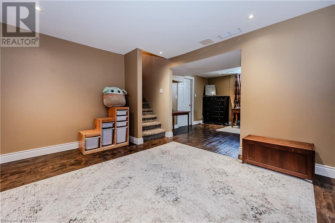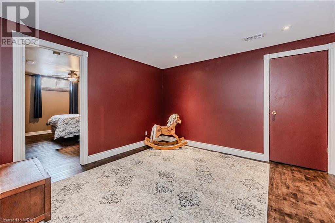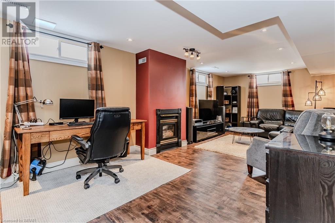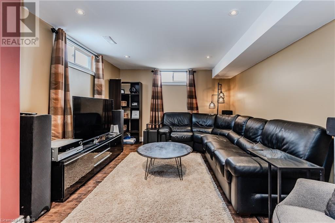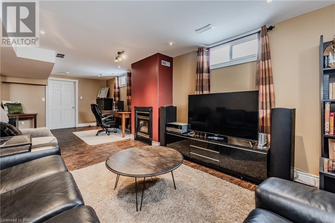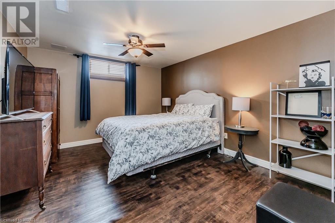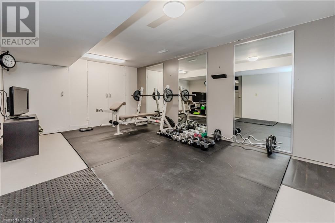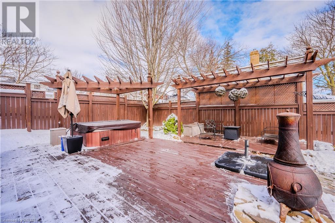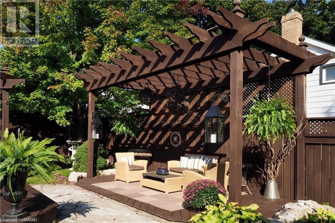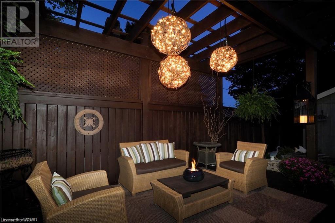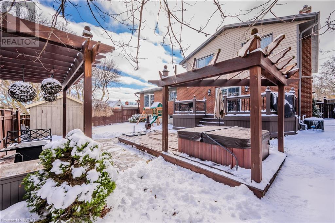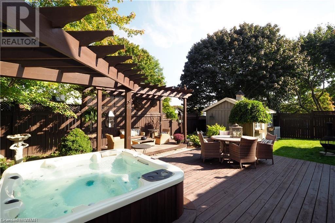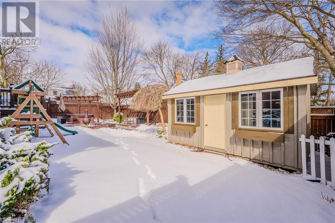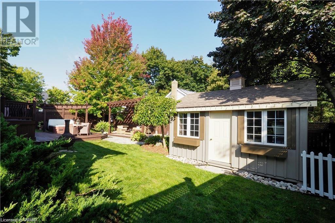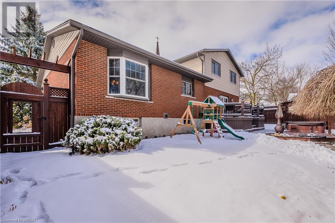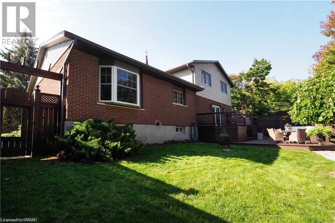5 Bedroom
3 Bathroom
3086
Fireplace
Central Air Conditioning
Forced Air
$1,188,000
Step into the warm embrace of home sweet home in Elmira, Ontario, where the rhythm of life is marked by the pulse of community events, local festivals, and the gentle clanking of horse and buggy hooves echoing through the streets. Tucked away in a peaceful corner of town, this charming 4+1 bedroom home welcomes you with open arms to a life of comfort and contentment, surrounded by the vibrant tapestry that is Elmira. As you approach, the expansive covered porch beckons, a perfect setting for morning coffee and evening drinks with friends, perhaps reminiscing about the annual Elmira Maple Syrup Festival. Inside, the spacious living room sets the stage for entertaining, while the well-appointed kitchen features custom cabinetry, modern appliances, extensive quartz countertops, and ample storage. The adjacent dining room's bay window overlooks the backyard. A cozy family room with a gas fireplace provides a warm retreat for family time, leading to a 2-tiered deck, hot tub, and outdoor fire table and seating area. Upstairs, the master suite boasts a private en-suite and walk-in closet, alongside three additional bedrooms, each with its own unique charm. The finished basement offers versatility with a den, rec room, extra bedroom or office, and a home gym space. Complete with a heated double car garage, concrete driveway, and oversized shed with electrical, this home is a perfect blend of tranquility and convenience, located near schools, parks, and amenities. Seize the opportunity to make this Elmira gem yours today! (id:39551)
Property Details
|
MLS® Number
|
40561870 |
|
Property Type
|
Single Family |
|
Amenities Near By
|
Golf Nearby, Park, Place Of Worship, Playground, Schools, Shopping |
|
Equipment Type
|
None |
|
Features
|
Automatic Garage Door Opener |
|
Parking Space Total
|
6 |
|
Rental Equipment Type
|
None |
|
Structure
|
Shed, Porch |
Building
|
Bathroom Total
|
3 |
|
Bedrooms Above Ground
|
4 |
|
Bedrooms Below Ground
|
1 |
|
Bedrooms Total
|
5 |
|
Appliances
|
Dishwasher, Dryer, Refrigerator, Stove, Water Softener, Washer, Microwave Built-in, Hood Fan, Window Coverings, Garage Door Opener, Hot Tub |
|
Basement Development
|
Finished |
|
Basement Type
|
Full (finished) |
|
Constructed Date
|
1974 |
|
Construction Style Attachment
|
Detached |
|
Cooling Type
|
Central Air Conditioning |
|
Exterior Finish
|
Brick, Vinyl Siding |
|
Fire Protection
|
Smoke Detectors |
|
Fireplace Present
|
Yes |
|
Fireplace Total
|
2 |
|
Fixture
|
Ceiling Fans |
|
Foundation Type
|
Poured Concrete |
|
Half Bath Total
|
1 |
|
Heating Type
|
Forced Air |
|
Size Interior
|
3086 |
|
Type
|
House |
|
Utility Water
|
Municipal Water |
Parking
Land
|
Acreage
|
No |
|
Fence Type
|
Fence |
|
Land Amenities
|
Golf Nearby, Park, Place Of Worship, Playground, Schools, Shopping |
|
Sewer
|
Municipal Sewage System |
|
Size Depth
|
109 Ft |
|
Size Frontage
|
66 Ft |
|
Size Total Text
|
Under 1/2 Acre |
|
Zoning Description
|
Rc |
Rooms
| Level |
Type |
Length |
Width |
Dimensions |
|
Second Level |
4pc Bathroom |
|
|
7'10'' x 7'7'' |
|
Second Level |
Full Bathroom |
|
|
7'11'' x 8'3'' |
|
Second Level |
Bedroom |
|
|
11'4'' x 11'10'' |
|
Second Level |
Bedroom |
|
|
11'7'' x 11'11'' |
|
Second Level |
Bedroom |
|
|
11'5'' x 11'10'' |
|
Second Level |
Primary Bedroom |
|
|
18'2'' x 14'11'' |
|
Basement |
Utility Room |
|
|
5'3'' x 3'10'' |
|
Basement |
Storage |
|
|
6'9'' x 23'3'' |
|
Basement |
Gym |
|
|
11'4'' x 17'1'' |
|
Basement |
Bedroom |
|
|
11'3'' x 13'10'' |
|
Basement |
Recreation Room |
|
|
11'5'' x 27'1'' |
|
Basement |
Den |
|
|
11'2'' x 12'9'' |
|
Main Level |
Foyer |
|
|
11'5'' x 6'8'' |
|
Main Level |
Laundry Room |
|
|
7'1'' x 5'6'' |
|
Main Level |
2pc Bathroom |
|
|
3'0'' x 7'0'' |
|
Main Level |
Family Room |
|
|
11'7'' x 21'10'' |
|
Main Level |
Kitchen |
|
|
11'6'' x 14'7'' |
|
Main Level |
Dining Room |
|
|
11'5'' x 12'8'' |
|
Main Level |
Living Room |
|
|
11'6'' x 19'10'' |
https://www.realtor.ca/real-estate/26671656/28-mill-street-woolwich
