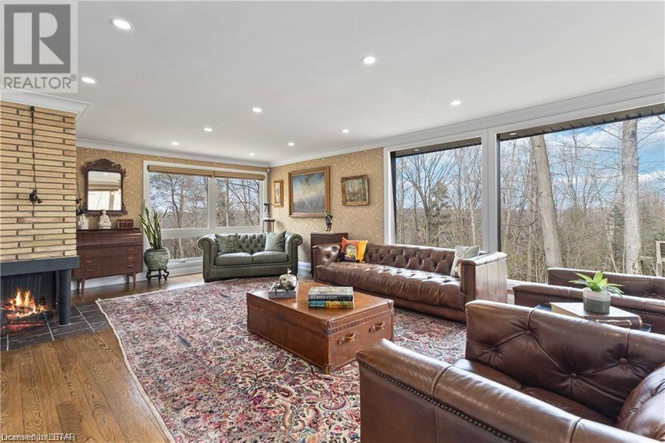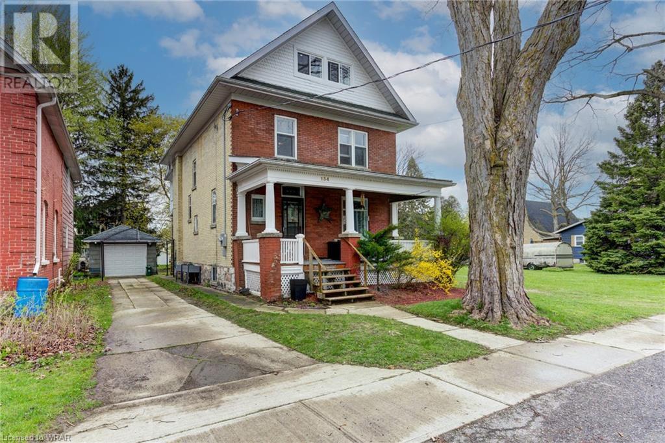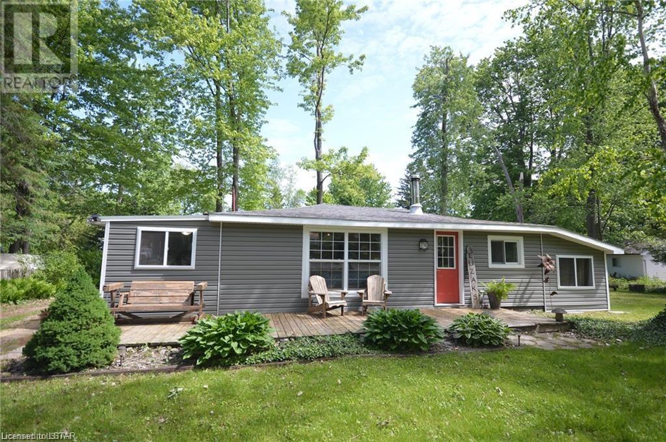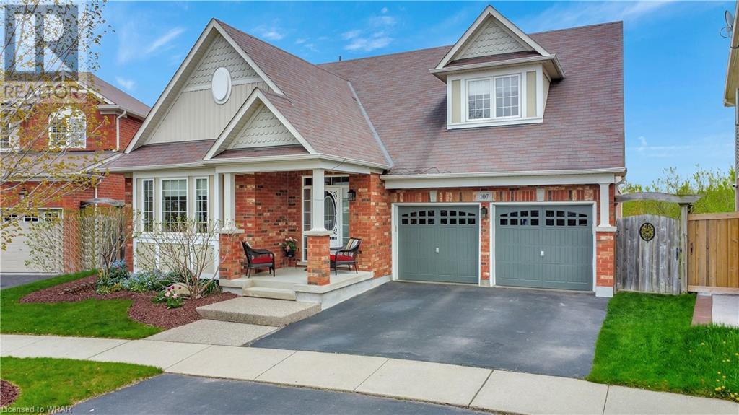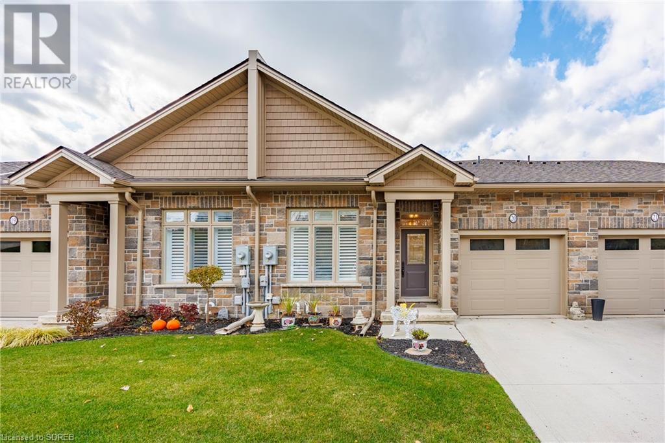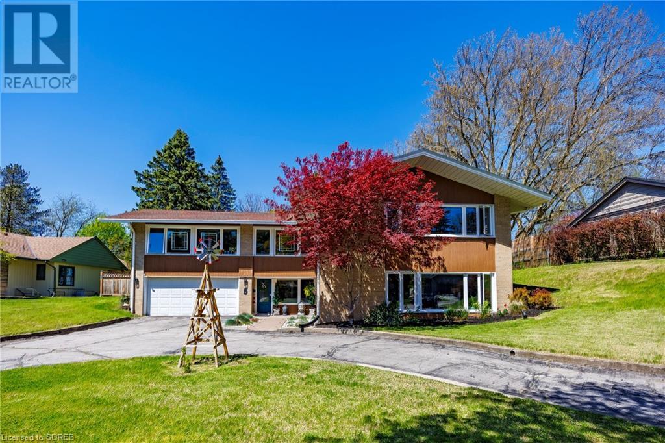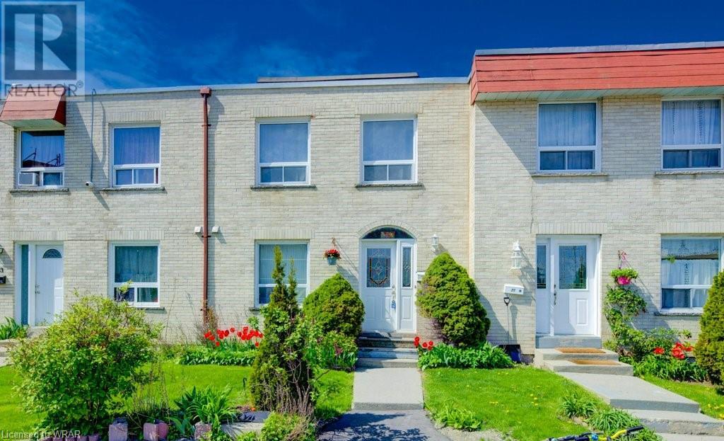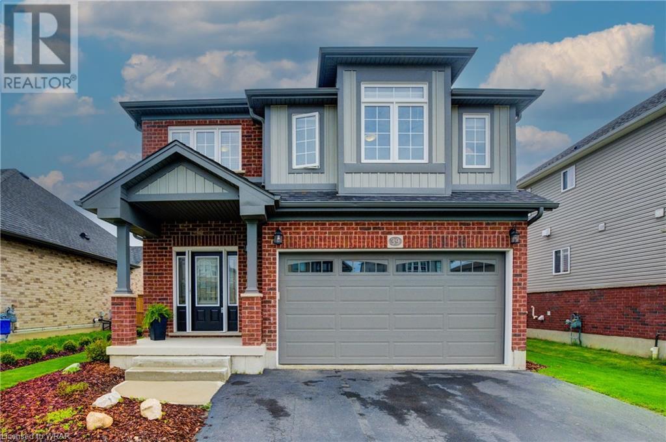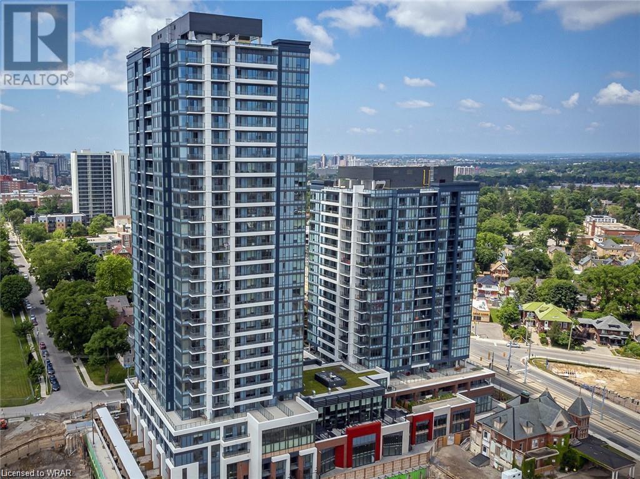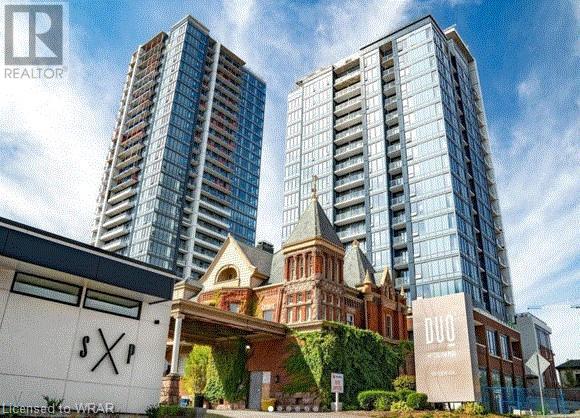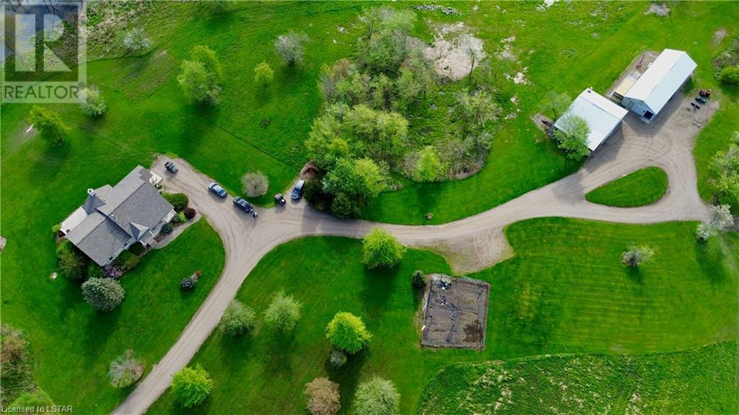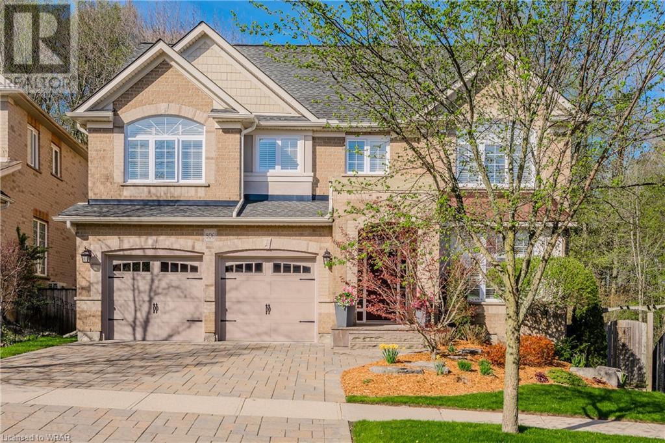Listings
484 Westmount Drive
London, Ontario
The property's entire exterior was adorned with natural stone masterfully done by skilled european stone-masons. The brand-new technologicly performance TPO roof and eco-friendly soybean blown - insulation, ensuring both durability and eco-conscious living. Seven custom skylights flood the interior with natural light, complemented by 28 gage steel surround accents inside and out accessorized with enhanced durability features offering the ultimate security and safety not to mention style and luxury unmatched. Inside, the residence boasts state-of-the-art security systems, rewired electricals, and new plumbing, guaranteeing safety and convenience. Two wood-burning fireplaces clad in clay brick add warmth and charm, while Italian fixtures and custom walnut cabinets from Cardinal Kitchens grace the gourmet kitchen. Luxury permeates every room, from the master suite with Italian travertine accents and oversized shower to the meticulously designed bedrooms featuring custom closets and decorative ceilings. The property boasts a three-level African mahogany staircase, peacock slate floors, and a designer laundry room. The outdoor spaces are equally captivating, featuring composite decks, a gazebo, and lush landscaping with Colorado blue spruce and fruit trees. The garage is a car enthusiast's dream, tiled and equipped with custom cabinetry and a Bosch fridge. This home transcends the ordinary, offering a living experience defined by sophistication and comfort. With its blend of cutting-edge technology, exquisite craftsmanship, and luxury finishes, this property is more than a home—it's a statement of refined living. (id:39551)
134 Webb Street
Harriston, Ontario
Welcome to 134 Webb Street, conveniently located in the family friendly town of Harriston in the heart of southwest Ontario where you have the best of both worlds: all the modern conveniences mixed with the gorgeous natural areas at the headwaters of the Maitland River known for excellent fishing yet halfway between cottage country and larger urban centers. This beautiful updated all brick century home exudes character and charm with handcrafted woodwork and over 2500 sq ft featuring 4 bedrooms and 4 bathrooms. The coffee/wet bar inside the foyer is ready for you to grab your beverage and leave the stress behind as you sip on the tranquil front porch overlooking the leafy streetscape. Enjoy prepping dinners in the remodeled modern kitchen opening onto the cozy front parlor ideal for conversing with family and friends as you serve your gourmet creations in the period themed formal dining room. The second floor hosts 3 spacious bedrooms including a large converted work from home office and a 3-piece bath with antique soaker tub plus a spacious sunroom filled with natural light ideal for plants and your daily workout. On the third floor, you will find a new generously sized attic primary bedroom with a large 4-piece bathroom, walk-in closet, sitting area, a separate electrical panel and laundry hook-up for future potential income unit. New electrical (200 amp) & plumbing completed 2023. Parking for 4, newer storage shed and detached garage with workshop potential. Only steps to the thriving downtown, restaurants, schools, shopping, nature trails and parks. Do not delay, book your showing today ! (id:39551)
6208 London Road
Kettle Point, Ontario
Fully finished updated insulated cottage a block from great sand beach at Ipperwash. 2 bedrooms plus attached bunkie with built-in bunk beds sleeps 5. Open concept living room/dining room and kitchen, pine vaulted ceilings, cozy wood stove in living room, portable air conditioning unit, newer laminate flooring in all rooms, newer doors and windows, patio doors in kitchen to 18 x 12 foot rear patio, fire pit and 2 storage sheds in rear yard, front deck is 32 x 8 foot. Updated septic system will be pumped and inspected to meet current standards. Current land lease is $2,500 a year plus Band fees of $1,737.28. which include garbage collection, water and road maintenance etc. There are no taxes, You have to have cash to purchase no one will finance on native land, Buyer must have current Police check and proof of insurance to close. Note: Buyer is not allowed to rent the cottage. Several public golf courses within 15 minutes, less than an hour from London or Sarnia, 20 minutes to Grand Bend. Walking distance to great sand beach and fantastic sunsets over Lake Huron. (id:39551)
107 Porter Crescent
Cambridge, Ontario
BACKING ONTO GREENSPACE! This exquisite bungaloft, making its debut on the market, is nestled in the vibrant Mill Pond community of Hespeler. Positioned along the serene Mill Pond trail, it presents an idyllic retreat with its secluded setting & absence of rear neighbours. Embracing a sprawling premium pie-shaped lot, this residence spans over 2800sqft of refined living space. Highlighting 3 bedrooms, including a primary suite on the main floor, this coveted layout is just one of its many distinguishing features. Offering 2.5 bathrooms, with a rough-in available in the finished basement, this home has been meticulously maintained by its original owners, boasting impressive upgrades. The luminous white kitchen showcases a tasteful tiled backsplash & a generously sized island with seating, overlooking the dining area that leads to the upper deck & fenced yard. With serene pond & tree vistas, the outdoor space invites natural beauty. Illuminated by a charming fireplace with a stunning stone accent wall, the family room exudes warmth. Conveniently versatile, the main floor office can easily double as a 4th bedroom. Upstairs, bedrooms #2 and #3, accompanied by a 4pc bathroom & loft space, provide an ideal retreat for guests. The finished lower level, adorned with windows and a walkout to the covered exposed aggregate patio, offers additional living space & seamless indoor-outdoor flow. Additional notable features include a walk-in closet in the primary suite, room for additional bedrooms downstairs, 2 outside storage sheds on concrete pads, a furnace & AC (heat pump) replaced 2023, hot water heater 2018, an enclosed workshop in the basement, windows (basement garden door casement, & main floor bedroom) 2023, a meticulous professional landscaped yard with a pond/waterfall, outdoor natural gas campfire, gas connection for a future gas BBQ & much more! Only minutes drive from 401 highway, schools, & shopping centers. Adjacent to river walk trails & Hespeler Village. (id:39551)
5 Old Hamilton Road Unit# 20
Port Dover, Ontario
BEAUTIFUL BUNGALOW WITH AN UPPER LOFT, located just a short walk to Lake Erie. This property offers a main floor living space that has everything you need plus an added loft space and finished basement for guests. The main floor offers an open concept kitchen/dining/living room space, primary bedroom with ensuite, second bedroom/office, 2pc powder room and main floor laundry. For extra space there is a fantastic loft bedroom or great room with an amazing view. Loft includes a 4pc bathroom. The basement is tastefully finished with a large family room, bedroom and a 3pc bathroom with walk-in shower. While sitting on the back deck you can watch the boats going out to the lake from Black Creek. This unit is perfect for snowbirds with low common elements fees of $164 (snow removal and landscaping). Book a viewing today and be in your new home in time to enjoy all the summer activities in Port Dover. (id:39551)
5 Lynndale Road
Simcoe, Ontario
Step into this charming and unique mid-century raised bungalow boasting 3 bedrooms and 3 bathrooms, and over 2,700 square feet of living space, perfect for modern living. With an open-concept layout, the spacious interior is an entertainer's dream. The updated kitchen features sleek granite countertops with island seating and a convenient wet bar for hosting gatherings. Large living/dining room with gas fire-place and large windows for a ton of natural light. Retreat to the cozy family room, complete with built-in speakers and projector system, for movie nights in style. This property sits on a 0.4 acre lot and is beautifully landscaped. Experience the epitome of comfort and functionality in this stylish home. (id:39551)
7440 Goreway Drive Unit# 22
Malton, Ontario
Welcome to 7440 Goreway Drive, a charming Freehold townhouse in a very accessible area! Inside, the main living area is bright and airy with plenty of natural light. The Kitchen offers an open space with brand new countertops/sink (2024). Upstairs, you'll find 3 spacious rooms, with a full 3pc bathroom. The basement is fully finished, with a rec room + a potential 4th bedroom. Also featuring a 2pc bathroom, with a second kitchen. Making it perfect for potential income, an in-law suite, or even personal use. The home has been meticulously taken care of with A/C & Furnace being replaced (2022). The backyard offers a nice, secluded space with a large shed(2024). This home is in one of the most accessible areas of the Peel region, being close to parks, trails, amenities, highways, Toronto-Pearson Airport & more, making it a perfect foot in the market for first-time buyers, upsizing families or even downsizers. Book your showing today! (id:39551)
39 Kropf Drive
Baden, Ontario
FEATURING OVER 3,400 SQ. FT - FINISHED TOP TO BOTTOM. Welcome to 39 Kropf Dr, located in Baden ON. This beautiful, 2-story home features 4 bedrooms, 3 bathrooms, and a finished basement. Located conveniently close to many amenities such as shopping, schools, parks, and much more! Head into the main levels spacious foyer, featuring a double-door closet space for all your outdoor clothing storage, as well as a 2-piece powder room. The main level also features a large living room located directly beside the home's stunning eat in kitchen. With stainless steel appliances, beautiful granite countertops complimented by white tiling backsplash around, and white, modern cabinets as well as a pantry for additional storage this kitchen truly has it all! There is also a sliding door walk out to the home's backyard space through the dining area. Laundry is also located off the kitchen on the main level, in its own spacious room with an exit out to the garage. The second level features all 4 bedrooms, as well as a family room with large windows, allowing for boasts of natural light to flow through the floor. Each bedroom features its own double-door closet for clothing storage! Enter into the primary bedroom oasis! This exceptionally large primary bedroom features a large walk-in closet and a beautifully done 5-piece ensuite bathroom with his and her sinks, and ample amounts of storage space. The basement features a large rec room to enjoy time with family and friends, as well as ample amounts of storage closets and a rough-in for another bathroom! This home is the perfect family home and has everything you need and more! Book your private viewing today! (id:39551)
5 Wellington Street S Unit# 1503
Kitchener, Ontario
Welcome to unit #1503 at Station Park in one of Kitcheners most thriving neighbourhoods. This beautiful 550 Sq Ft, brand new condo has a modern open concept layout with an exquisite design, floor to ceiling windows & in suite laundry! The never ending list of amenities will be sure to catch your attention! Some include: Lobby, Indoor Lounge, Private Dining Area, Dual-bowling Lanes, Yoga Studio, Modern Fitness Studio & Peloton Studio, Private Hydro-pool Swim Spa, Private Theatre Room, Games Area, Music (Jam) Room, Private Outdoor Cabanas, Outdoor Firepit, Co-working Room and more. Living in station park is like living in your own downtown getaway, with everything you'll need at your fingertips; right on the LRT line, and across the street from google. It doesn’t get much better than this. (id:39551)
5 Wellington Street S Unit# 1514
Kitchener, Ontario
Spacious one bed with large walk in closet ,plus den floor plan with 650 sq ft of interior space. 50 sq ft balcony is facing east looking towards downtown Kitchener. Centrally located in the Innovation District, Station Park is home to some of the most unique amenities known to a local development. Union Towers at Station Park offers residents a variety of luxury amenity spaces for all to enjoy. Amenities include: Two-lane Bowling Alley with lounge, Premier Lounge Area with Bar, Pool Table and Foosball, Private Hydropool Swim Spa & Hot Tub, Fitness Area with Gym Equipment, Yoga/Pilates Studio & Peloton Studio , Dog Washing Station / Pet Spa, Landscaped Outdoor Terrace with Cabana Seating and BBQ’s, Concierge Desk for Resident Support, Private bookable Dining Room with Kitchen Appliances, Dining Table and Lounge Chairs, Snaile Mail: A Smart Parcel Locker System for secure parcel and food delivery service. BELL internet included in Condo Fee. Tenants required to pay water and hydro. Many other indoor/outdoor amenities planned for the future such as an outdoor skating rink and ground floor restaurants!!!! Very Rentable unit for investors to consider. (id:39551)
5707 Hyndman Drive
Melbourne, Ontario
Welcome to your own personal paradise on 92 acres! This is an oasis 25 minutes from the city where you can watch rare birds from all over North America, fish, hunt, own livestock and work the land. With 36 workable acres, this property can be more than just a home, it can provide income. The 1940 sq ft bungalow (built in 2002) features 3 bedrooms, a primary en-suite as well as full bath, and powder room all on the first floor. The great room features soaring ceilings overlooking a grassy knoll and pond, and has a cottage feel with the wood burning fireplace. The open concept kitchen and dining area is a chefs delight! In the lower level you'll find untouched space waiting for your imagination, and a secondary walk up/entrance which allows for multi-generational living or an in-law suite. The 40 acres wood lot is filled with atv/walking paths will take you through the property and to 3 deer/duck blinds for those who love the outdoors. The outbuildings are a steel garage with heat and electrical, perfect for working on your equipment, and a poll barn is currently used for storage and a kennel. Structures measuring 32x28 and 24x60. This truly is a property you have to see to fall in love with! (id:39551)
806 Munich Circle
Waterloo, Ontario
Nestled within the prestigious Rosewood Estates of CLAIR HILLS OF WATERLOO, lies an architectural masterpiece awaiting your discovery. Custom crafted by Laurelview Homes, this over 4700sqft fully finished home is sure to spark all of your senses. As you step through the threshold, a SYMPHONY OF SENSATIONS GREETS YOU. Picture-perfect living and dining rooms, w/9ft ceilings & views of the main floor. The EXPANSIVE FAMILY ROOM steals the show, SOARING WITH 18-FOOT CEILINGS & gleaming hardwood floors, a built-in wall unit CRADLES A GAS FIREPLACE, & large windows w/PANORAMIC FOREST VIEWS. The kitchen delights the culinary connoisseur within. Designer backsplash, granite countertops, and ShelfGenie Kitchen cabinet pull-out organizers adorn the space; undermount lighting dances across the surfaces, illuminating your culinary adventures. Sliders to A TREX 400 sq ft COMPOSITE DECK SPANS THE WIDTH OF THE HOME, & a second slider door access allows you to retreat to the MAIN FLOOR DEN/OFFICE. Journey to the second floor where The primary bedroom, boasts a palatial layout & a palladium window which floods this space with natural light. A walk-in closet & second standard closet along with a 5-PIECE ENSUITE, complete with a jet tub and double quartz vanity. 3 additional bedrooms for family or guests, & here you also find the 2nd-floor laundry. Descend to the FINISHED WALKOUT BASEMENT w/features a closed & ventilated gym area, built-in bookshelves, & a full 3-piece bathroom. Outside, a LOWER PATIO FRAMED BY A GARDEN RETAINING WALL constructed with Techo-Bloc paving stones sets the stage for endless relaxation. And with a 14-foot Swimstream Swim Spa w/Rollaway Cover included in the sale. FULLY FENCED AND NESTLED ON A COVETED PIE-SHAPED LOT. Surrounded by a lush greenbelt, it's a haven of tranquility where every moment is infused with beauty and grace. Don't let this opportunity slip away. Embrace luxury living at its finest and make this exquisite property your forever home today. (id:39551)
What's Your House Worth?
For a FREE, no obligation, online evaluation of your property, just answer a few quick questions
Looking to Buy?
Whether you’re a first time buyer, looking to upsize or downsize, or are a seasoned investor, having access to the newest listings can mean finding that perfect property before others.
Just answer a few quick questions to be notified of listings meeting your requirements.
Meet our Agents








Find Us
We are located at 45 Talbot St W, Aylmer ON, N5H 1J6
Contact Us
Fill out the following form to send us a message.
