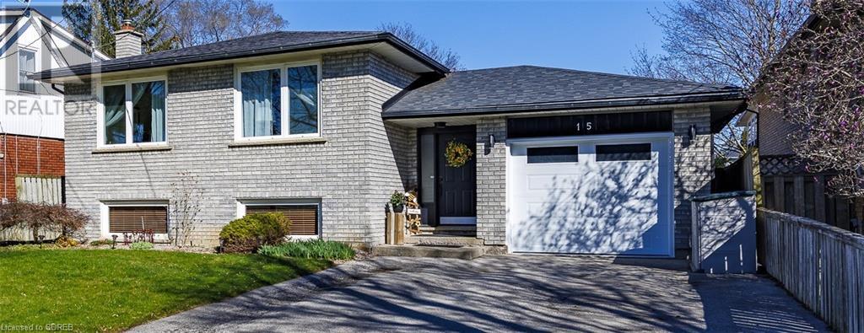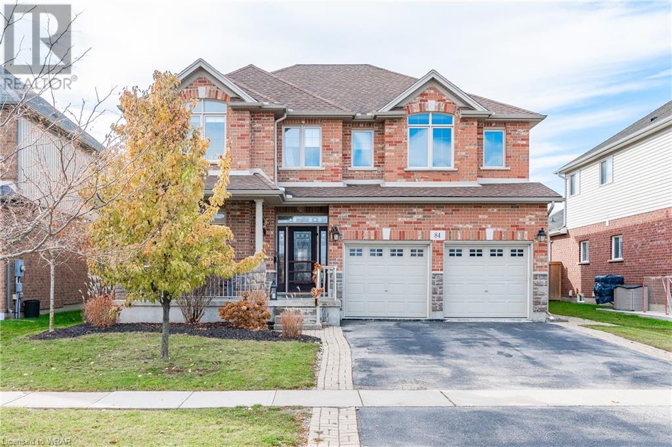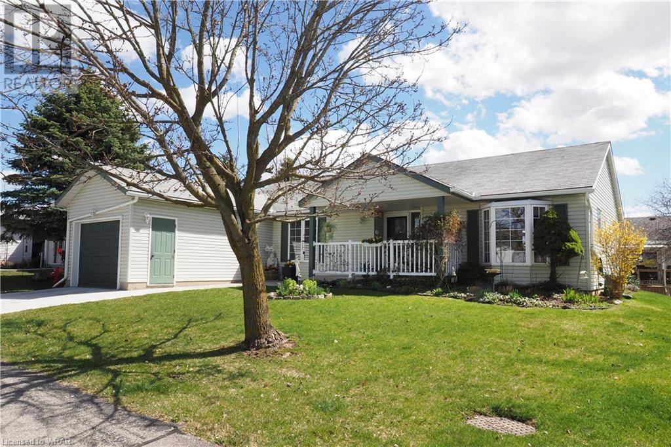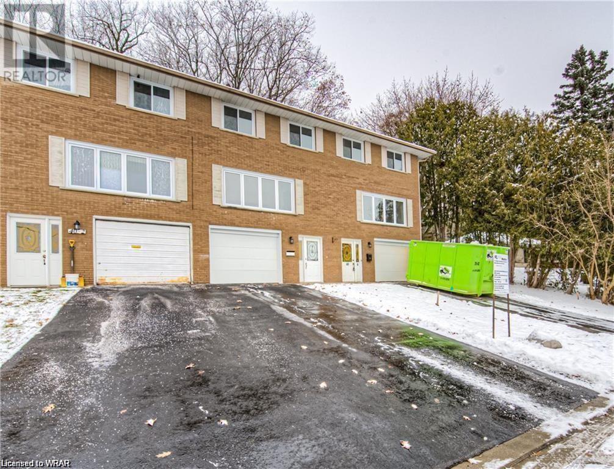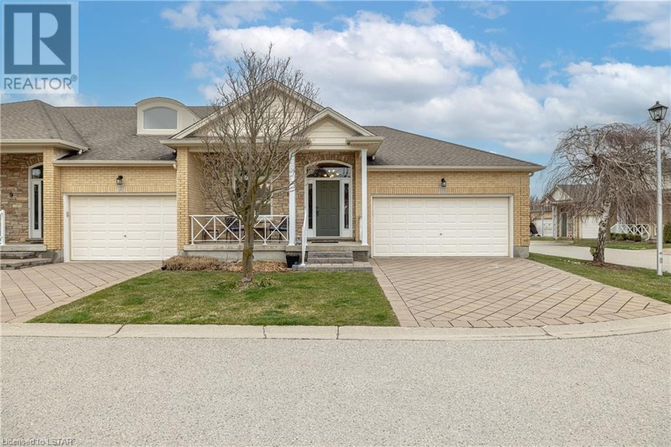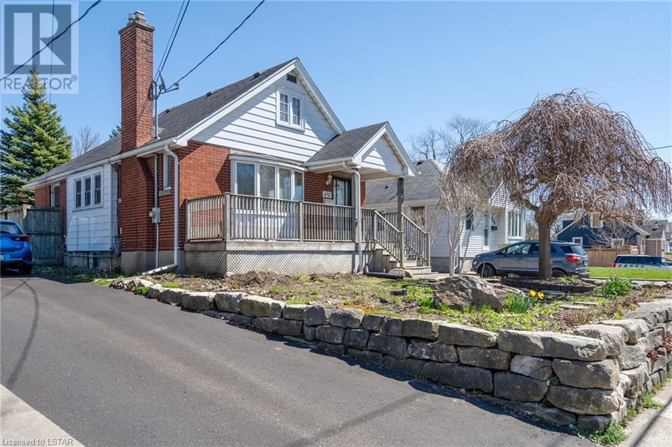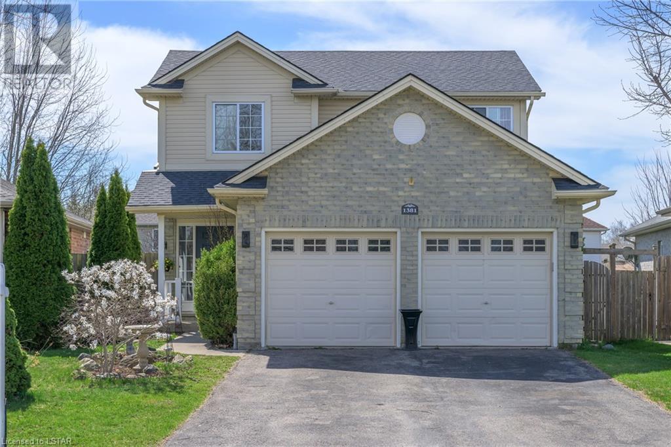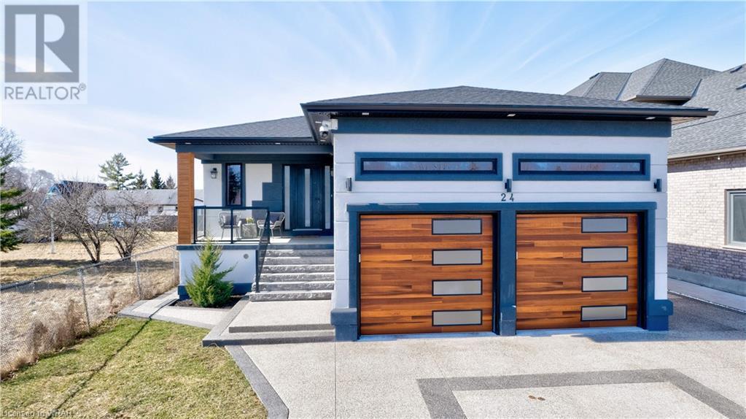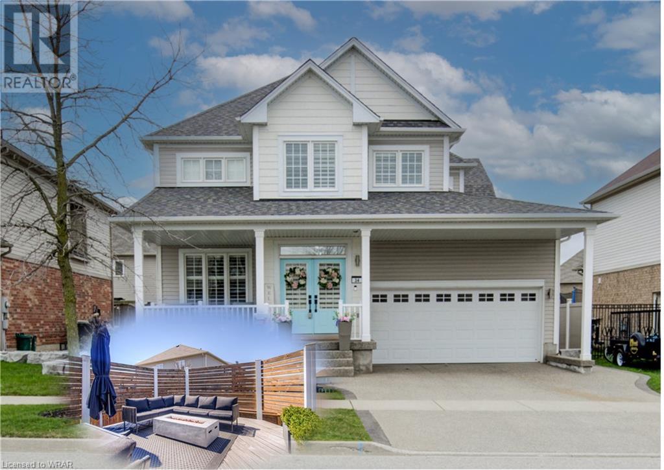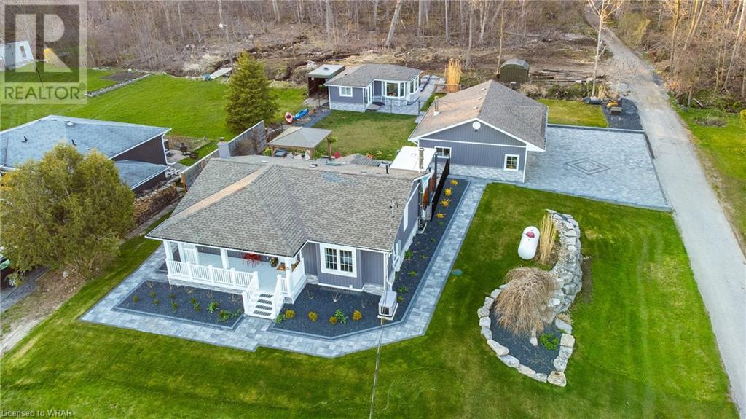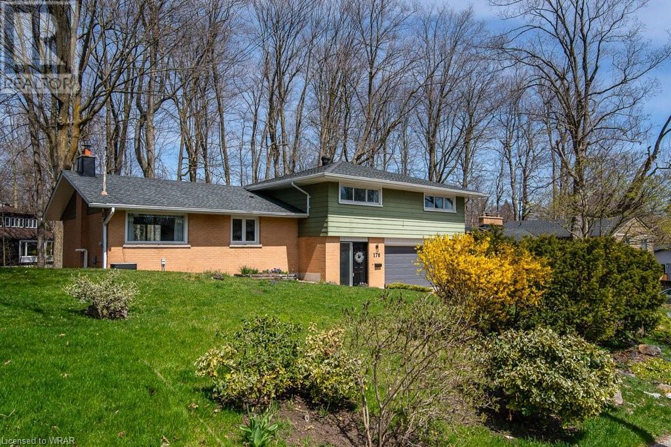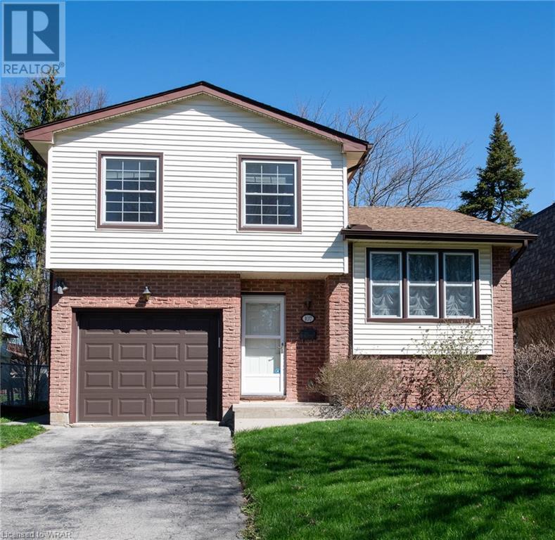Listings
15 Edge Street
Brantford, Ontario
Living on the Edge..... with steps to the RIVER & GRAND RIVER TRAILS - 34 Plus Acres of PARKLAND in the Stewart & Ruggles Tract including the LIONS CLUB PARK across the Street! Raised Ranch Home with an ALL BRICK Exterior - Spacious Home with UPDATED KITCHEN (Granite Counters) - Open Concept Main floor with 2 Bedrooms - Primary Bedroom with Walk-in closet & Patio Doors to a Private Deck that measures 6 x 28 ft. - Lower Level with Stunning Rec Room featuring a Gas Fireplace and an amazing Custom Built Bar - Potential for Extended Family Living - Current Family Room would make an amazing 3rd Bedroom and Finished Furnace/Laundry Room could fit in a 4th Bedroom - 2 Baths - 4 piece on Main Floor and 3 Piece on the Lower Level - Attached Garage with inside entrance to foyer - Huge Lot Measures 49.96 FEET by 169 FEET - Fenced Rear Yard & Newer Deck at the back measures 19 x 26 ft. - New Furnace Dec 2023 - New Air Conditioner 2022 - Roof Shingles abt 12 years old - Updated Windows throughout 2008-2010 - Inground Sprinkler System - Central Vac with 2 Hosing Attachments. Bell Internet. This home is great for family gatherings and taking in the Park Festivals throughout the seasons. Brand new Pickle Ball Court directly across the street. (id:39551)
84 Hunsberger Drive
Baden, Ontario
Nestled in the heart of Baden, Ontario, this stunning, 2 storey home, offers a perfect blend of modern comfort and classic charm. From its spacious interior to its beautiful, yet low maintenance yard, this property is sure to impress. Spanning 3,667 square feet, this home boasts 5 bedrooms, 5 baths, and ample living space designed to accommodate the needs of a growing family. Gorgeous Hardwood floors through out, 9 ft ceilings and Solid Oak staircase are just a few of the lovely features to this Luxurious home. The main floor welcomes you to an Open Concept kitchen with Quarts counters, overlooking your living room with a Gas Fireplace and a Butlers Pantry, leading you to your Formal Dining Room area. You have a Spacious main floor Office and a Mud Room leading to the garage, which was originally a Main Floor Laundry and could easily revert back should you prefer. Upstairs you will find 4 Large bedrooms, which include TWO Ensuites plus an additional 4-piece bath, which make the morning hustle and bustle a lot less chaotic. Don't forget about the Bonus Loft area that provides Additional living space beyond the main living areas, offering a cozy and inviting atmosphere for spending time with family and friends. Downstairs is the perfect place to entertain! Your Rec room includes your own Wet Bar, Gas Fireplace, 3-piece bath, a Separate Laundry room and a 5th bedroom, which was once a play room and transitioned as the children grew to the current hockey shooting room. Just wait, there's more! Outside, you will be Amazed with your Fully Fenced, Private Backyard, perfect for outdoor gatherings. What better way to get the kids out of the house with your Large 16x36 Salt Water pool! They spared no expense by adding Vinyl padding over steel stairs and a top of line Coverstar Automatic pool Safety Cover and surrounded by a lovely Concrete Patio and a Gas line for your BBQ. With its convenient location and stylish design, 84 Hunsberger Drive is the perfect place to call home. (id:39551)
3 Meadow Drive
New Hamburg, Ontario
MORNINGSIDE is an idyllic and welcoming 50+ Active Adult Community where new friendships & memories are waiting to be made! An enclave of 298 bungalows nestled across 120 acres of picturesque Wilmot Township with a multitude of Recreational Amenities, Organized Activities & Social Groups. Come for a stroll or drive down by the Nith River, or the adjoining Trail that leads into Town or toot around in our Golf Cart-friendly neighbourhood. You are certain to find something you enjoy, from the Annual Summer Games, Bocce Tournament, Shuffleboard, Pickleball, Darts, Horseshoes, Billiards, Cook’s Night Out, Bingo, Cards, Games, Entertainment Nights, Line Dancing, Fitness Classes, Aquafit, Woodworking Shop, Community Gardens . . . and the list goes on! You can't help but smile as you turn into the Village and are greeted by friendly waves making you feel like you are HOME! Unwind with family and friends relaxing in the shade of the covered back Deck. On cooler evenings, grab a good book & a hot beverage & curl up in front of your thermostatically controlled Natural Gas Fireplace in the Open-concept Living Area. The spacious Garage has indoor access. Newer Concrete Driveway, Garage Door, Water Softener, Stove & Fridge & some Windows have recently been replaced. This home is the popular Sheffield Model built in 1997. Only 5 minutes to downtown New Hamburg, 20 minutes to KW or Stratford. Super convenient access to Hwy 7/8. Come check out this awesome home and you will fall in LOVE with the great layout, cosy feel, perfect location and really awesome neighbours! Dwelling is on Leased Land with a 2024 Monthly Fee of $930.00 Breakdown: Land Lease $520, Property Maintenance & Water $260, Property Taxes $150, Property Taxes & Water reconciled annually. Call your Realtor to book a showing, don't let this one slip away! (id:39551)
40 Borden Street Unit# 1
Cambridge, Ontario
ATTENTION ALL FIRST TIME HOME BUYERS AND SMART INVESTORS. TAKE NOTE OF THE LOWEST PRICE FREEHOLD TOWNHOME. (NO CONDO FEES) IN CAMBRIDGE. THIS THREE BEDROOM THREE STORY HOME HAS BEEN LOVINGLY CARED FOR BY THE SAME TENANTS FOR THE LAST 20 PLUS YEARS. THE DINETTE HAS A MAN DOOR OUT TO THE DECK GIVING EASY ACCESS FROM THE BBQ TO THE TABLE. HOME IS MOVE IN READY. (id:39551)
947 Adirondack Road Unit# 8
London, Ontario
Welcome home to unit 8 at 947 Adirondack Road located in Westmount right on the edge of Byron, a rare offering in the highly sought after and quiet Westmount Pines complex. This home boasts attractive curb appeal with a large covered porch and double car garage. Step inside this beautiful end unit to an impressive open concept main floor. A large den or second bedroom greets you directly off of the large entrance foyer. Continuing into the home you will find gleaming hardwood and ceramic flooring throughout, 11 foot vaulted ceilings and plenty of windows with California shutters. A stunning kitchen with built in appliances offers an immense amount of storage, and the oversized granite island with gas cooktop offers even more. This beautiful kitchen flows right into the bright great room featuring a gas fireplace, and patio doors opening to a private sun deck surrounded by many trees. The spacious main floor master bedroom has a large walk-in closet, trayed ceiling, and a four piece ensuite with jetted tub and oversized shower. The partly finished basement features a large lower level bedroom with a massive walk in closet and a newer full bathroom. The rest of the basement offers even more storage, or a blank canvas to finish how you wish. Equipped and ready for main floor laundry if you so desire with a substantial linen closet across from the laundry hookups. This home is in a fantastic location, only a few minutes drive or nice walk to all amenities including shopping, parks, restaurants, Bostwick YMCA and community centre, library, schools and more. Book your private showing today! Status Certificate is available. (id:39551)
470 Ashland Avenue
London, Ontario
This cute as a button, 2 bedroom, 1.5 bathroom bungalow is perfect for the first time buyer, young family, buyer looking to downsize or investor. Loads of natural light throughout the home make this home feel very welcoming. The main floor offers both living and dining room areas - along with a cozy galley kitchen. The 2 bedrooms and main bath are also on the main floor for that comfortable one floor living. This home has 2 gas fireplaces to ensure coziness in the winter. The basement has loads of potential to add another bedroom and already has a rec room perfect for entertaining! There is a side entrance to the basement so potential for a rental unit with some renovations. The front and rear yard are spacious and landscaped perfect for the gardener and there is a shed for additional storage. There is a detached oversized 1 car garage that can also be used for extra storage, parking or even extra living space as a man cave or she-shed. The possibilities are endless. This cute street is lined with well maintained homes and is just a 10 minute walk to 100 Kellogg Lane - home to The Factory, The Clubhouse, London Children's Museum, Powerhouse Brewery and soon to be Hard Rock Hotel. Please note that some photos have been virtually staged, as indicated on photo. (id:39551)
1381 Rosenberg Road
London, Ontario
Bright 2 Storey home on a quiet street in North London, close to YMCA, Stoneycreek Public School, AB Lucas Secondary School, and Mother Teresa Catholic Secondary School. Open concept main level with direct access to the rear deck and inground pool. Lots of newer flooring, and recent paint upgrades throughout. Three large bedrooms and ensuite bathroom,. Lower level is completely finished and is perfect for family get togethers or the teenager in your home. (id:39551)
24 Sylvia Street
Kitchener, Ontario
3 in one ! Marvelous newer Prime cul-de-sac location 3 bedroom 3 bathroom main floor ,plus perfect 3 bedroom 3 bath fully finished unit lower level with separate entry( as an in-law suit) and 1400 sqft workshop,office or another unit project.Total living space of about 4000 sq.ft . R3 zoning allows duplex. The wide exposed aggregate Driveway extends to the Workshop. Enjoy the Front porch w/ unobstructed view to the Park. The MAIN LEVEL displays a bright Living Room, a gorgeous Kitchen w/ water fall Quartz Island, full Quartz Back splash, plenty of custom built cabinets and Walk-in-Pantry. The adjoining Dinning area features a wide, tilt & slide Patio Door leading to a free maintenance composite Deck w/ glass railing. Large Mud Room w/ Laundry & Walk-in Linen closet. The Primary Bedroom features a big Walk-in closet and a gorgeous 6 pc. En-Suite Bathroom. The other 2 Bedrooms are large and share a 5 pc. Bathroom. BOTH LEVELS feature- the same open concept lay-out with 9 Foot Ceiling, Engineering Hardwood & Porcelain Tiles throughout. All Counter tops are Quartz & all Tub Backslashes are Porcelain Tiles. The LOWER LEVEL displays a Primary Bedroom with Walk in closet & a 6 pc En-Suite Bathroom, another 2 big Bedrooms that share a 5 pc. Bathroom, roughed-in Kitchen and Laundry. Energy Efficient Home, Spray Foam Insulated top to bottom, 2 Phase Furnace w/ 2 heating and cooling zones. Tilt & Turn German Technology Windows throughout the house. 3 Separate Hydro Meters. The fabulous WORKSHOP has many Business Uses or offers an Extra Living Space as a Tiny Home possibility. Equipped with Furnace, Gas, Hydro, Water and Spray Foam Insulated top to bottom this Workshop adds value and potential to this beautiful and versatile property. Many more to mention. Call today for a private viewing (id:39551)
34 Norwich Road W
Breslau, Ontario
Welcome to Owner's Pride, A Luxury Living at 34 Norwich Rd, Breslau- A haven of modern comfort and elegance nestled in the prestigious location of Breslau. This meticulously maintained 4-bedroom 2.5 bath home boasts a captivating Landscape curb appeal with Armour Stone, a 3-car Tandem Heated Garage and a charming Aggregate driveway, walkway and inviting front porch to the double door entrance, A grand foyer welcome you a seamless blend of sophistication and functionality, where luxury exudes elegance in every corner of this meticulously kept home, featuring a spacious foyer, adorned with 9ft ceilings, stylish light fixtures and pristine dark hardwood floors seamlessly connects the living room, dining area, and Chef's kitchen, Complete with SS appliances, granite countertops, and a central island perfect for entertaining. Moving upstairs, you will find 4 bedrooms. Retreat to the luxurious huge Primary bedroom with his and hers walk in closets and a spa like ensuite and stading shower. The second level comes with Engineered Hardwood throughout; enjoy the convenience of the flexible upstairs Laundry/Office space and additional living space in the basement with another option for Laundry. Outside, the fenced backyard beckons with a Tiger wood deck, stamped concrete patio, and private area for relaxation with Family. Proximity to Breslau Memorial Park & all amenities, and access to the 401, Kitchener, Waterloo, Cambridge, Guelph & Regional Airport. Schedule your showing today and experience unparalleled beauty in your comfort zone. (id:39551)
25 Centre Street
Glen Morris, Ontario
Welcome to 25 Centre St. offering quiet country charm in historic Glen Morris, minutes to 401 & 403 and Hwy 24 as well as Ayr, Paris, Brantford, and the Tri-Cities. This fully renovated bungalow sits on a large lot approx. 83 x 200 ft backing onto a beautiful neighboring forest and wetlands. This home features a large detached 2/3 car garage with a workshop and a separate bunkie/ guest house currently used as 4th bedroom, however could also be called a “man cave, studio, in-law suite, office, home gym” or whatever you want. This separate detached space has large windows and has a cozy electric fireplace. There is a wet-bar, with sink and potential for a 3 piece bathroom, currently a compostable toilet. This home has been updated thoroughly inside and out. Brand new interlocking stone driveway and walkways lead to a new patio perfect for entertaining under a lit gazebo, gas fire pit and arctic spa salt water swim spa. The backyard is fully fenced with 3 separate gates providing easy access to all areas of the property and private laneway and privately owned forest. As you step inside you’ll find engineered hardwood throughout the main floor, an open concept great room and updated kitchen with a bright clean fresh country charm. A small pantry provides extra storage off the kitchen and couple stairs down to a mudroom makes it extremely practical for families with children or pets! Two bedrooms on the main floor and a lovely 4 piece bathroom with heated floors and an oversized tub perfect for relaxing. Downstairs you will find a rec room with a wood burning stove and a 3rd bedroom, and combo laundry and 3 piece bathroom. There is ample storage downstairs with 3 closets and a utility room. Whether you prefer sipping your morning coffee on the front porch listening to the birds or walking on one of the many trails offered in Brant county including the infamous Paris-Cambridge Rail trail the choice is yours! Ask for our feature sheet listing all the extras and details. (id:39551)
176 Greenbrook Drive
Kitchener, Ontario
Nestled on a sprawling lot in the heart of the city, this magnificent 4-bedroom, 4 level, 3-bathroom Sidesplit Residence boasts the perfect blend of comfort, elegance, and natural beauty. As you enter, you're greeted by the grandeur of a vast foyer that sets the stage for what lies beyond. Step up to the living and dining area, where natural light floods through oversized windows, illuminating the hardwood floors that flow seamlessly throughout. The kitchen may be cozy, but it offers functionality and opportunity for customization and little creativity can easily be transformed this space. Step upstairs and you are greeted with the tranquil master suite with ensuite bath & custom walk-in closet where peace and serenity await. One of the bedrooms offers an exciting surprise - a climbing rock wall that sparks the imagination & adds a touch of adventure to daily life. Perfect for the young and young at heart, this feature adds a playful element to the home's character. Convenience meets functionality with a spacious laundry room, offering walkout access to the backyard, side yard and direct path to the attached 2-car garage. The oversized garage offers ample space for vehicles, storage & more. Venture downstairs to discover the finished basement with a spacious rec-room that offers endless possibilities for entertainment and relaxation. With walkout to the backyard, this versatile space seamlessly blends indoor and outdoor living, making it ideal for gatherings and celebrations. Step outside into the expansive backyard, where towering trees and lush greenery create a serene retreat. The mini-cottage, deck & interlocking patio area beckon you to unwind and entertain in style. With its unique layout and endless potential, this home invites you to reimagine city living in a whole new light. Great Forest Hill location near Walking Trails, Parks , shopping, schools & highways Don't miss your chance to experience the epitome of city living combined with natural splendor. (id:39551)
107 Glenroy Crescent
London, Ontario
Introducing this Quaint Multi Level 3 Bedroom Single Detached Home in the Safe Pond Mills Family Area. Surrounded by Natural Areas with Beautiful Walking Trails. Close to all the Amenities, Bus routes, Schools, and quick Access to the 401. The home Features a Main Floor Family Room with a Gas Fireplace and walkout to a Deck and Beautiful Landscaped Back Yard. Opportunity to enjoy many Backyard Summer days and nights. The Second Floor of this Multi Level Home Features a Living Rm/ Dining Rm combination with a large Front Window for Plenty of Natural Light. The Eat-In Kitchen is Roomy and Open to the Liv/Din Room. The three good sized Bedrooms are on the the Upper Level and with a 3piece Bath that Features a Walk-In Glass Shower. This move in ready home offers a Single Car Garage with Auto Door Opener and a Driveway that can park 2 Cars. Don't miss this Opportunity. (id:39551)
What's Your House Worth?
For a FREE, no obligation, online evaluation of your property, just answer a few quick questions
Looking to Buy?
Whether you’re a first time buyer, looking to upsize or downsize, or are a seasoned investor, having access to the newest listings can mean finding that perfect property before others.
Just answer a few quick questions to be notified of listings meeting your requirements.
Meet our Agents








Find Us
We are located at 45 Talbot St W, Aylmer ON, N5H 1J6
Contact Us
Fill out the following form to send us a message.
