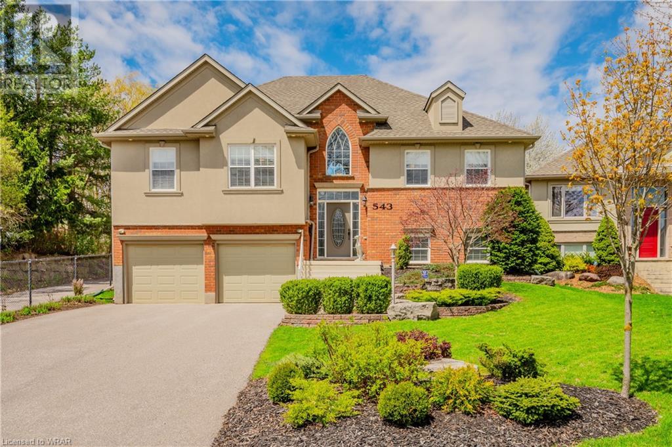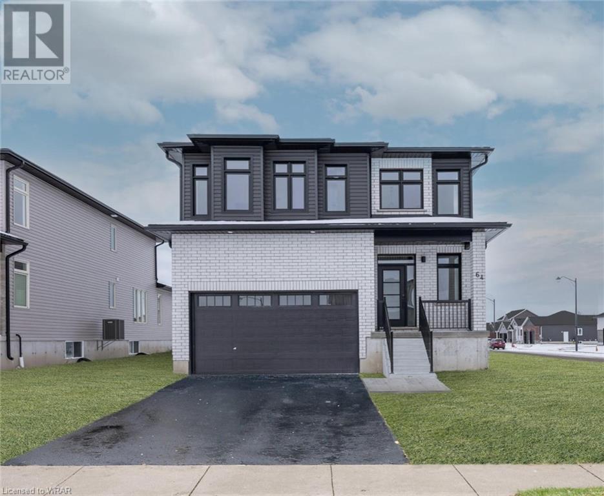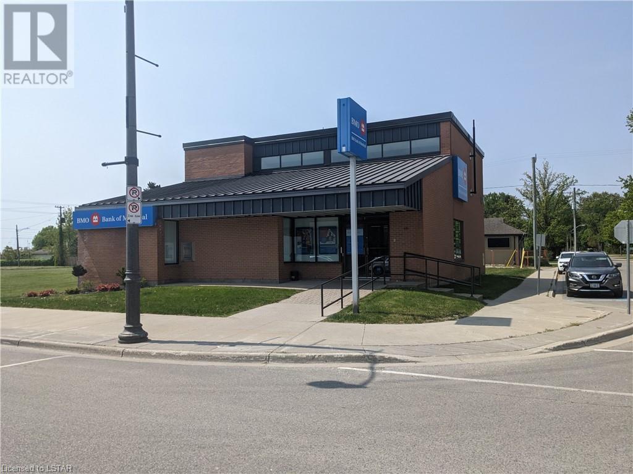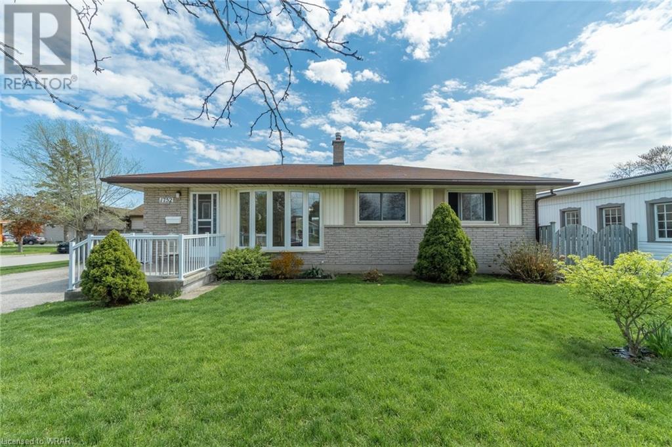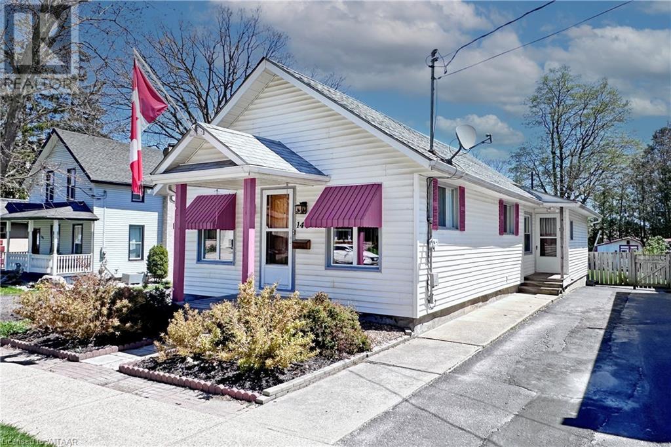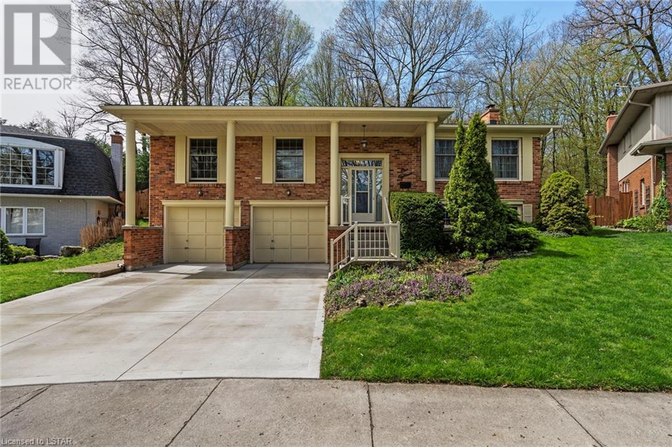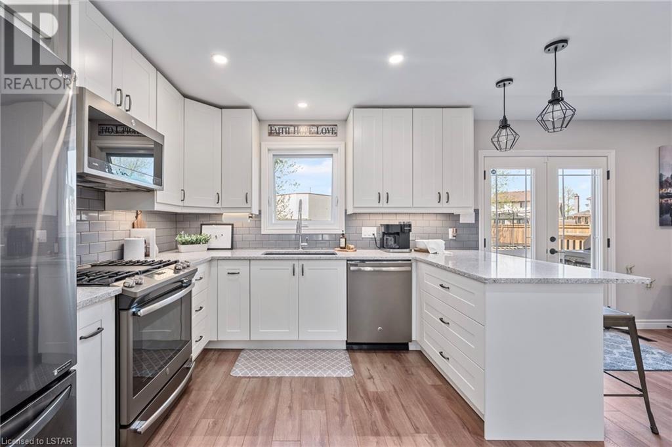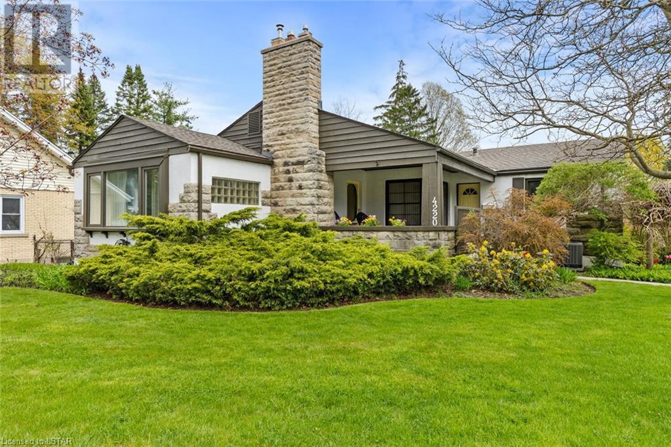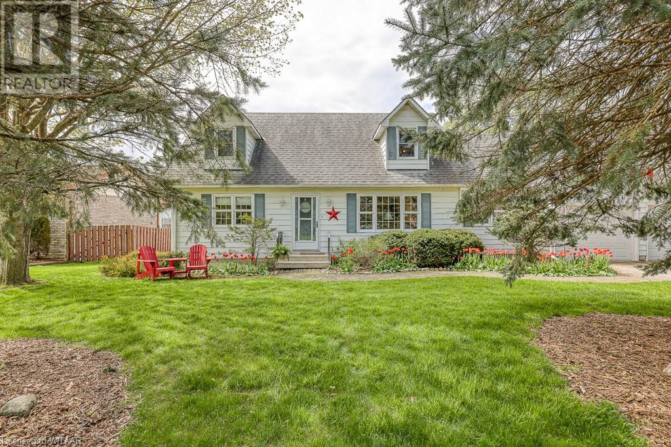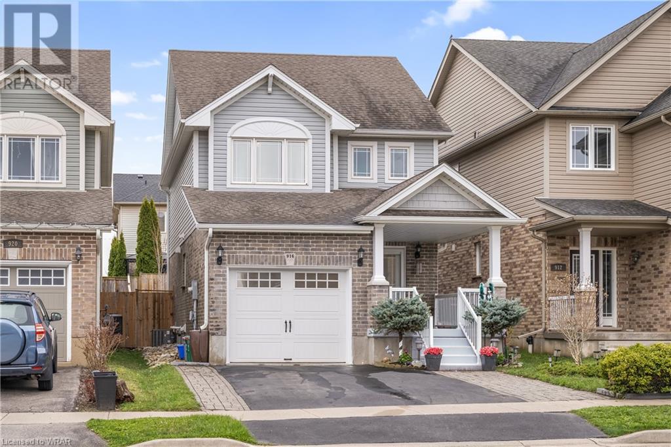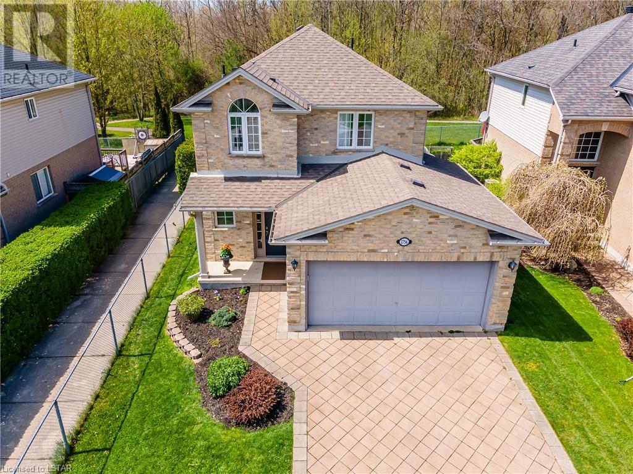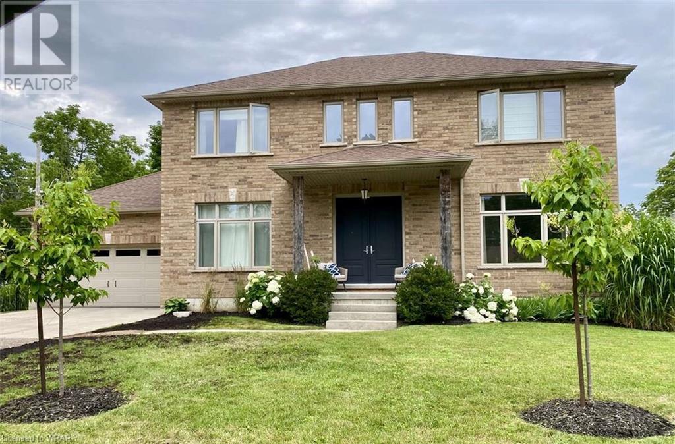Listings
543 Birchleaf Walk
Waterloo, Ontario
This remarkable 3 bedroom raised BUNGALOW sits elegantly on a tranquil cul-de-sac. Over 3000 sq ft of meticulously crafted finished living space. Just in time for summer, step into your own private backyard complete with INGROUND pool and POND feature. Enter through the inviting foyer, where you'll be greeted by an exquisite open concept kitchen and living area. The kitchen, ideal for entertaining, showcases modern quartz countertops, a SIZEABLE ISLAND WITH BREAKFAST BAR and ample white cabinets complemented by a stylish travertine stone backsplash and GE Profile appliances with carefree slate finish. The adjoining dining space is bathed in natural light, perfect for hosting large gatherings. Meanwhile, the GREAT ROOM features a vaulted ceiling, flooding the space with sunlight through two-story windows, and a modern gas fireplace. Gleaming solid oak hardwood floors adorn the main living areas. Retreat to the primary bedroom, complete with a luxurious ensuite boasting a corner shower, deep soaker tub with jets, and generous closet space. Wake up to the serene view of the pool, stepping outside through sliding doors onto your own private deck. Two additional bedrooms, with newer carpeting, and a main bathroom are conveniently located on the main floor, along with main floor laundry. Descend to the finished lower level, where 9-foot ceilings, large windows, gas fireplace, and upgraded carpeting create an inviting atmosphere. The expansive recreation room offers ample space for gatherings, complemented by a two-piece bathroom and a large storage area with a workbench and utility room. Outside, the LARGE BACKYARD OASIS beckons with a spacious concrete patio leading to the Tim Goodwin custom inground pool (16’ x 34’), surrounded by meticulously landscaped gardens and a pond feature. The pool house, (finished interior/electrical) doubles as a garden shed with separate doors. This home has been meticulously maintained and owner’s pride of ownership is evident. (id:39551)
64 Allenwood Road
Elmvale, Ontario
Nestled in the charming town of Elmvale, discover this newly built home that sets a new standard for contemporary living. This home showcases a thoughtfully designed open-concept floor plan, creating a seamless flow between the Living Room with a fireplace, the large Dining room and the beautiful Kitchen. As you enter through the stylish front door, you are greeted by an expansive foyer open to above high ceilings and abundant natural light. The sleek cabinetry, quartz countertops, subway tile backsplash and a central island makes this kitchen both a functional workspace and a showpiece for entertaining. The black hardware & stainless steel appliances also give off a personal touch. This home boasts four generously sized bedrooms, each adorned with ample closet space for all your storage needs. The perfect laundry is conveniently located on the main floor. Come take a look at this master bedroom, it's a luxurious retreat, with a beautiful brick accent wall, also featured is a spacious ensuite bathroom with high-end fixtures, finished with an accent wall that is sure to attract the eye. The three additional bedrooms provide flexibility for guest accommodations, a home office, or a growing family. The home comes with an unfinished basement, providing a canvas for your personal touch and future expansion. What sets this property apart is the separate entrance to the basement, offering the potential for a private living space, a home office, or a rental unit, providing versatility that aligns with your lifestyle. This home offers a blend of luxury, functionality, and future potential. Welcome to a new era of comfort and sophistication in Elmvale. (id:39551)
181 Main Street
Bothwell, Ontario
Located on Main Street across from Bothwell Furniture, this is a former Bank of Montreal built in 1982. Very modern look and features and in top condition throughout. Main floor consists of large open area surrounded by five private offices and includes the vault. Second level includes kitchenette and lunch area, two washrooms and storage room. Plenty of natural light. Zoning permits a wide array of uses and is well suited for professional offices, medical/dental clinic, pharmacy. Excellent potential to convert to residential subject to municipal approval. Copy of existing survey and a recently completed Phase One ESA available upon request. (id:39551)
1752 Daleview Crescent
Cambridge, Ontario
Welcome to 1752 Daleview Crescent! First time offered for sale, this home has been lovingly cared for by the same family since being built. A handsome brick bungalow nestled in a prestigious court location, situated on a quiet crescent in the highly desirable Hilborn Park neighbourhood. This home features five bedrooms two bathrooms, spacious living room, dining room and a cozy family room. Hardwood flooring, newer windows, bright and sunny. Enjoy your morning coffee overlooking the beautiful well manicured, private, fully fenced backyard, perfect for entertaining or just relaxing in solitude. Two mature fruit trees, Apple and Peach! Many updates including custom front bay window, patio pavers, 25 year roof shingles replaced approximately 2012, furnace and A/C 2022. This spectacular property in the city is a dream come true. Extra wide and deep corner lot with room for a self contained tiny home on the property. The basement is spacious, with a separate side entrance and extra storage. Oversized driveway with ample parking for additional vehicles, RV, Boat, trailer. Two out buildings/ workshop- fully serviced with power.. If you are multi-generation family, investor, working from home or need an in-law suite, here is the property for you!! Close to all amenities, schools, highways, shops, schools and walking trails. (id:39551)
143 Blandford Street Street
Innerkip, Ontario
Pretty bungalow in the heart of Innerkip. This 2 bedroom home is quite spacious and has great space for possible 3rd bedroom in the dry basement. Main floor has a large kitchen with separate dining room and living room with lots of room for friends and family. The primary bedroom has lots of room for that king size bed as well as any other bedroom furniture you may have. The private yard and deck are accessed via the bedroom. There is a second bedroom on the main floor as well. The lower level has a finished family room. There are also 2 other large rooms that both have legal egress windows and could be easily finished as the basement is nice and dry. Enjoy the tranquility of the village of Innerkip with the Wing House for dinner, a beautiful golf course on the edge of town and the old quarries for a swim. Perfect downsize or starter home! (id:39551)
118 Springfield Crescent
London, Ontario
Nestled within the serene subdivision of Byron, 118 Springfield Cres. offers a rare blend of tranquility and convenience. This exquisite residence sits on a pie lot, boasting a very private yard enveloped by lush greenery, providing an idyllic retreat from the outside world. Step into your own private paradise with a large inground pool, perfect for leisurely swims and entertaining guests. The property's allure is further enhanced by its proximity to the picturesque Warbler Woods, ensuring a scenic backdrop and added privacy. In addition to its natural beauty, this home exudes comfort and flow throughout. The quiet neighborhood sets the stage for peaceful living, while remaining conveniently close to shopping, restaurants, walking trails, Springbank Park, and Boler Mountain. For those seeking ample space and functionality, this home delivers with a double-car garage featuring extra depth for storage or workshop needs. Inside, discover three bedrooms, including a spacious primary bedroom complete with ensuite and patio access, offering a private retreat to unwind and rejuvenate. The bright and spacious kitchen is a chef's delight, while the large family and living rooms provide ample space for relaxation and entertainment. The four-season sunroom provides a welcoming space to soak in the beauty of every season. The lower level is an entertainer's dream, featuring a large den and an English-style pub bar complete with darts and a pool table, perfect for hosting gatherings and creating lasting memories with family and friends. Experience the epitome of comfort, location, and natural beauty at 118 Springfield Cres. Schedule a viewing today and seize the opportunity to call this remarkable property your own. (id:39551)
34 Parkside Crescent
London, Ontario
Don't want to live through a renovation?!, Then this home is for you. This fully renovated gem nestled in a quiet, family-friendly street in a desirable neighborhood. This stunning home offers a perfect blend of contemporary design and amenities, with high ceilings and abundant natural light that create an inviting atmosphere. As you enter, the spacious main floor greets you with its open-concept layout, perfect for entertaining or family gatherings. The living area boasts large windows, bathing the space in sunlight and providing serene views of the neighborhood. The beautifully appointed kitchen is a cooks dream, featuring high-end appliances, sleek quartz countertops, and ample storage space. Upstairs, you'll find well-designed bedrooms with generous closet space, and the bathrooms are tastefully renovated with modern fixtures and finishes. The expansive backyard offers endless possibilities for outdoor activities, from gardening to hosting summer barbecues and room to build a pool if you so desire. Convenience is at the forefront, with a spacious laundry area that makes household chores a breeze. Located on a tree-lined street, 34 Parkside is close to parks, schools, and local amenities, making it an ideal setting for a family seeking comfort, style, and a tranquil environment. Don't miss this opportunity to make your new home reality! (id:39551)
4220 Colonel Talbot Road
London, Ontario
Welcome to Lovely Lambeth! This beautiful bungalow is loaded with Charm and Character. There are 3 bedrooms and 2 full bathrooms. The large living room features craftsman plastered ceilings and a gas fireplace. You will be WOWED by the impressive 4 season sunroom which looks out over the sparkling in ground pool. The lower level offers a large laundry room, plenty of storage and a huge family room with fireplace. This property is filled with gorgeous landscaping including several lilac trees, trumpet vines along the fence and plenty of perennials. Located just steps from all the shops and services Lambeth has to offer. 4 rooms virtually staged. (id:39551)
5 Finlayson Drive
Thamesford, Ontario
Prepare to Thrive at Five Finlayson Drive! Tucked away on a tranquil crescent, framed by mature trees, this classic Cape Cod beauty is your ticket to the good life. Picture a peaceful stroll to the nearby park where children laugh on the playground and splash pad. Take a short walk or bike ride to trails, arena, skate park and soccer fields. Behind its charming facade and oversized 2-car garage is a spotless, spacious interior and the option for main floor living. With 2+2 bedrooms and 2 full baths, there’s room for families of all sizes and ages. You’ll love the layout! The generous kitchen, with doors to the deck and lots of cabinetry and counter space, is thoughtfully placed between the living room with hardwood floors and the cozy main floor family room. Did we mention the sparkling 4 piece bath on the main? One of the main floor bedrooms is suitable as a home office/den. Upstairs, the 2 bedrooms are so big you could host a slumber party! Plus there’s another 4 piece bath upstairs. The wide-open basement? It’s a blank canvas waiting for your personal touch. Do you appreciate storage areas? There’s awesome closet space. Let’s talk about the backyard – sunny, south-facing and spacious with a deck and retractable awning. A great spot for BBQ’s or even a future pool. The sprawling lot features an impressive 86 ft of frontage. There’s more! Updated windows, a mudroom off the garage, double drive for up to 6 vehicles and community vibes that'll make you feel right at home. Thamesford's small-town charm shines bright with top-notch amenities like a new daycare facility, public school, pool, dog park, scenic river walk. And last but not least, easy access to London, Woodstock, Ingersoll & the 401. Say hello to suburban bliss with a side of urban convenience. This happily-ever-after home is ready to win your heart! We can’t wait to see you thrive at 5 Finlayson Drive! (id:39551)
916 Banffshire Court
Kitchener, Ontario
This move-in ready family home boasts just over 2000 sq. ft. of stylish & functional carpet-free living space, 3 bedrooms, 2.5 bathrooms, & a convenient location near shops, restaurants, & the Huron natural area. Check out our TOP 6 reasons why you’ll want to make this house your home! #6 CARPET-FREE MAIN FLOOR - With its bright, carpet-free layout, the main floor will make you feel right at home. Cozy up in the living room & enjoy ample light streaming in from the backyard. There's engineered hardwood & tile flooring throughout, updated light fixtures, & a convenient powder room. #5 EAT-IN KITCHEN - Enjoy cooking up a storm in the excellent kitchen, which features S/S appliances, quartz countertops, subway tile backsplash, & a breakfast bar. With seamless access to the patio from the spacious dinette, indoor-outdoor dining becomes a breeze. #4 FULLY-FENCED BACKYARD - Unwind in the private, fully-fenced backyard & enjoy the sunshine. With a welcoming interlock patio, tasteful landscaping, & enough room for the kids or pets to play freely - the outdoor space is perfect for summertime fun! #3 BEDROOMS & BATHROOMS - Head up to the carpet-free second floor, where you'll find three bright bedrooms. The primary suite features a walk-in closet & a 4-piece en-suite with a shower/tub combo. The other two bedrooms share a main 4-piece bathroom with shower/tub combo as well. #2 FINISHED BASEMENT - Head downstairs to discover even more great space in the carpet-free basement! The generously sized space offers LVP flooring and endless possibilities, whether you envision a home theatre, gym, office, or play area for the kids. Equipped with laundry & storage, it's as practical as it is versatile. #1 LOCATION - Situated on a quiet, family-friendly cul de sac with easy access to parks, schools, & shopping, you’ll be living the good life. You’re located close to the Huron natural area, Conestoga College, & you have easy access to Highway 401 & the Expressway. (id:39551)
1756 Birchwood Drive
London, Ontario
Welcome to your dream home in Byron! This meticulously maintained property, nestled in a sought-after neighborhood, offers premium upgrades including a newer roof, stunning Walnut floors, & a spacious kitchen with a trendy backsplash, perfect for open-concept living. Relax in the cozy family room with a gas fireplace or step outside to your private, fully fenced yard backing onto serene greenspace. Enjoy plush carpets throughout, UV protection on main windows, a primary suite with walk-in closet & ensuite bathroom, & a convenient cold room. Professionally finished basement offers more space to enjoy. Plus, you're close to parks, trails, Boler Mountain, & more! Don't miss this opportunity to call this safe and welcoming community home! (id:39551)
41 Church Street
Ayr, Ontario
For more info on this property, please click the Brochure button below. Gather the entire family in this expansive, contemporary sanctuary. Step into the luminous, open-concept main living space of this stunning two-story family residence, boasting soaring 10-foot ceilings, elegant 9-foot doors, and gleaming hardwood and tile flooring throughout. Delight your guests around the exquisite granite island in the chef's kitchen. On the main level, discover a generously sized office bathed in natural sunlight, as well as a convenient laundry/mud room adorned with custom cabinetry. Ascend the graceful hardwood staircase to find double doors Luxurious primary bedroom suite, featuring a spa-like, 5-piece ensuite bath and a spacious walk-in closet. Three additional sizable bedrooms, each graced with expansive windows and ample closet space, share a beautifully appointed 4-piece bath, complete with oversized tile, granite countertops, and under-mount sinks, mirroring the refinement found throughout the home. Entertain effortlessly in the resort-style backyard oasis, showcasing a heated 16' x 32' mineral pool (installed in 2019), complemented by stamped concrete and a charming 10 x 10 shed crowned with a cedar roof. On rainy days, retreat to the finished basement for movie nights, where you'll also find a convenient 3-piece bath. Stay active with the plethora of outdoor amenities nearby, including Victoria Park with its tennis courts, baseball fields, sprawling gazebo, and inviting playground. This exceptional home also features a water system complete with a owned softener, ensuring comfort and convenience for years to come! One of a kind! (id:39551)
What's Your House Worth?
For a FREE, no obligation, online evaluation of your property, just answer a few quick questions
Looking to Buy?
Whether you’re a first time buyer, looking to upsize or downsize, or are a seasoned investor, having access to the newest listings can mean finding that perfect property before others.
Just answer a few quick questions to be notified of listings meeting your requirements.
Meet our Agents








Find Us
We are located at 45 Talbot St W, Aylmer ON, N5H 1J6
Contact Us
Fill out the following form to send us a message.
