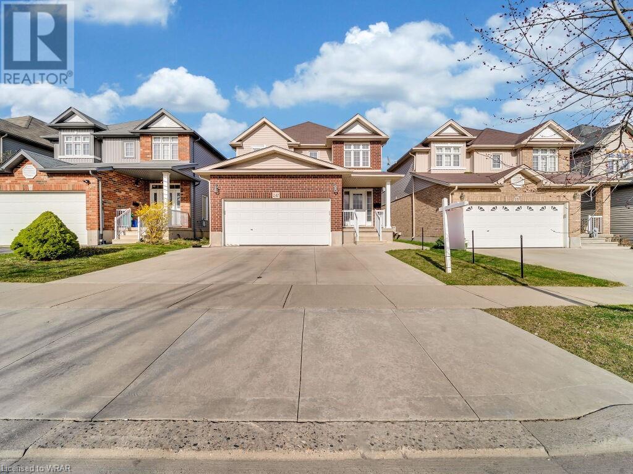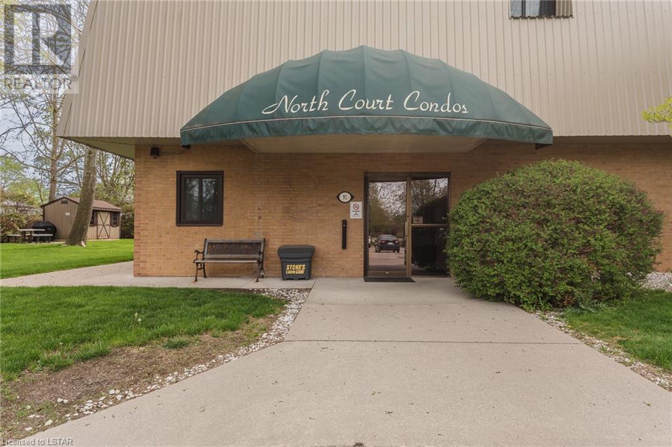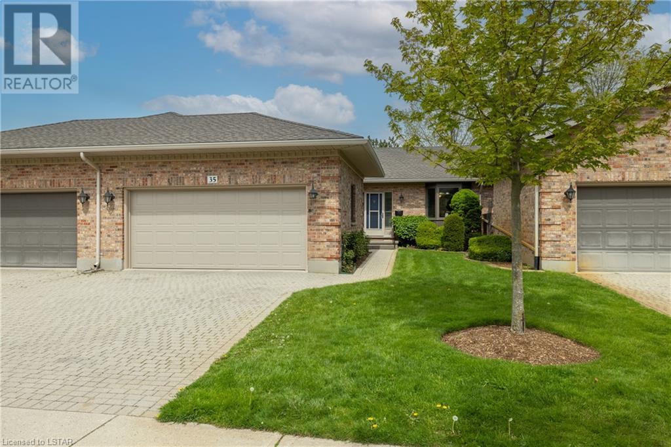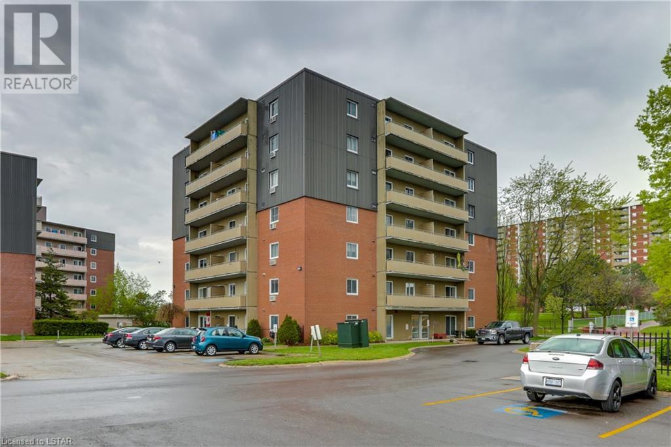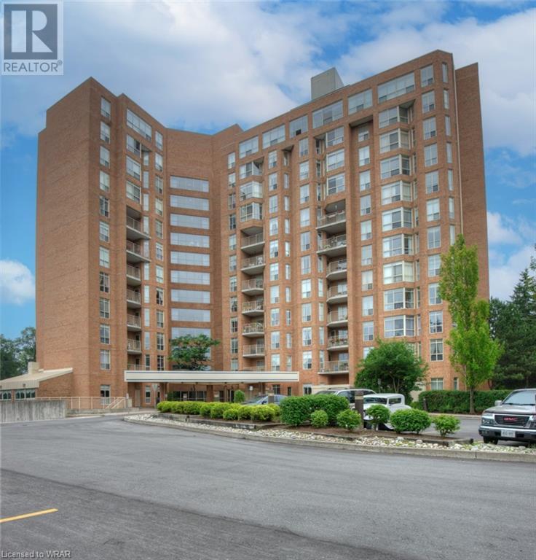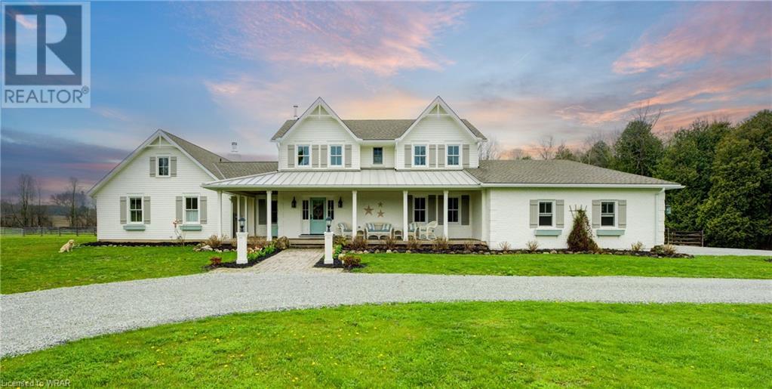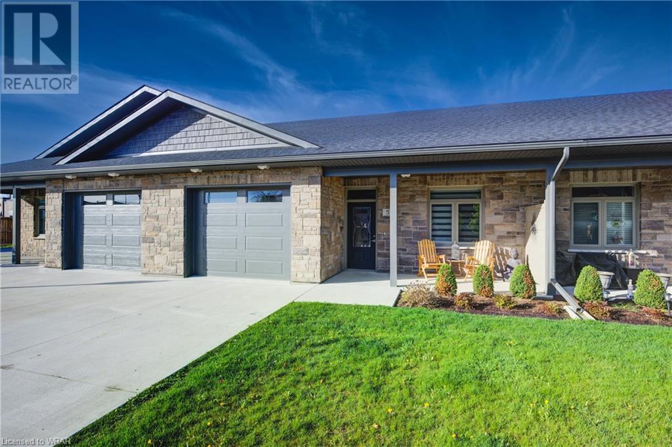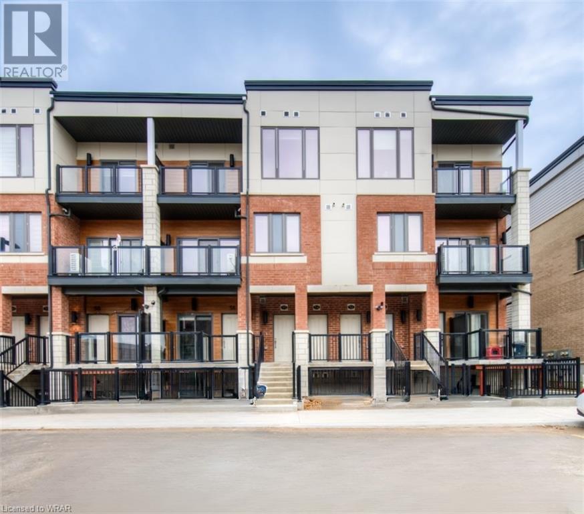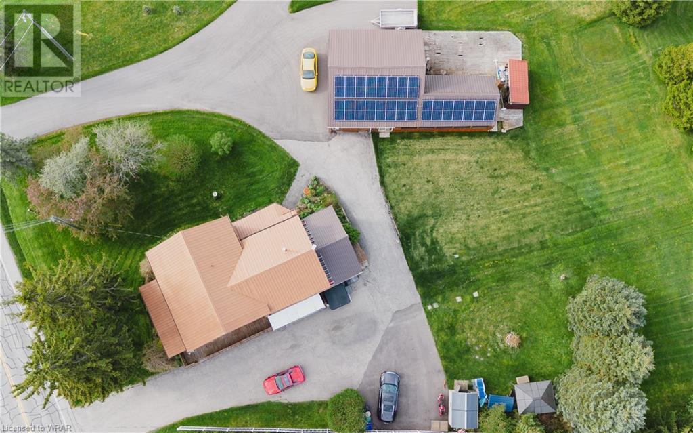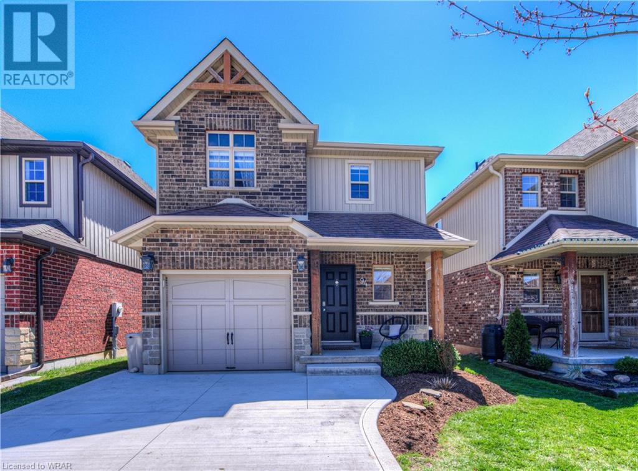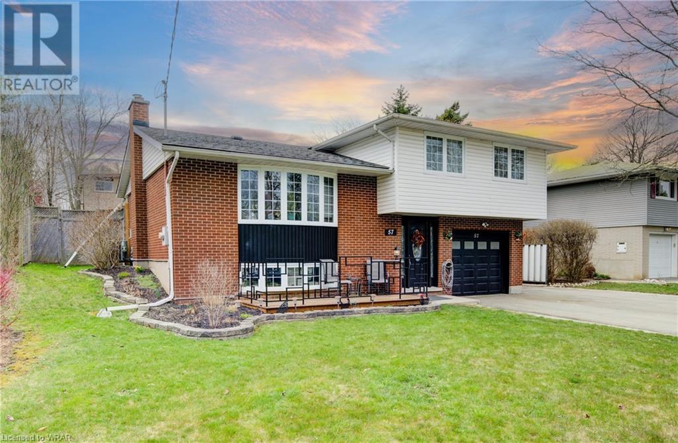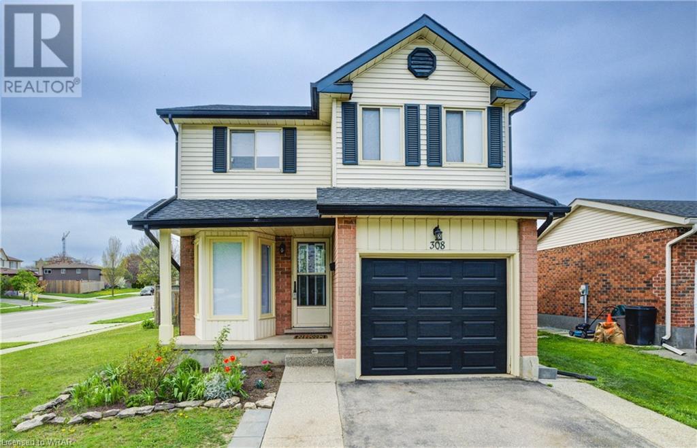Listings
247 Lemon Grass Crescent
Kitchener, Ontario
It sounds like 247 Lemon Grass Crescent is a stunning property with a lot to offer! With its five spacious bedrooms, each featuring a walk-in closet, and the master bedroom boasting separate closets for him and her, it’s designed for comfort and convenience. The four well-appointed bathrooms and over 3482 Sq. Ft of finished space make it an ideal home for a family or those who love to entertain. The modern kitchen with granite countertops and a large island is perfect for hosting gatherings or enjoying a big breakfast, and the walkout to the expansive deck and sizable lot adds to the appeal. The upper level offers four generously sized bedrooms and two full bathrooms, ensuring ample space for everyone. The fully finished basement with a three-piece bath and a rec room provides additional space for relaxation, while the large gym is excellent for those who prefer to exercise at home. Practicality is also considered with a three-car driveway made of concrete and additional concrete surrounding the home. The beautiful backyard with a shed enhances outdoor living, and the location is unbeatable. It’s just a 15-minute drive to the University of Waterloo and Laurier University, a 5-minute walk to the bus terminal, and within walking distance to a high school. Plus, bussing is available to all elementary and high schools. For shopping, dining, banking, and more, The Boardwalk is conveniently located within walking distance, along with Westvale School. This home certainly seems like a must-see for anyone looking for a fantastic location and a spacious, modern living space. If you’re interested in this property or have any questions, feel free to ask! (id:39551)
91 Spruce Street W Unit# 205
Aylmer, Ontario
Nothing to do but move right in! Oversized 1 bedroom condo in a quiet, clean and well maintained building with huge open balcony overlooking the lawns of the property. This tastefully decorated and wonderfully bright living space has had many updates including - cherry wood kitchen with 4 appliances and pantry, paint and trim, crown molding, closet shelving, flooring ,3 pc. bathroom with walk-in shower, fixtures, and spacious living/dining space with built-ins as well as a handy storage closet. Heat and water are included in the affordable monthly condo fee. A great place to retire or get started. 15 minutes to the 401. Close to parks, restaurants and shopping. (id:39551)
30 Doon Drive Unit# 35
London, Ontario
Fabulous One Floor Condo in desirable Masonville area. This bright and spacious unit has great features - eat in kitchen, with a huge bay window, dinning area that leads to the back deck and lush green space, and spacious living room, with gas fireplace. The Primary bedroom has a 3 piece en suite with a laundry closet complete with hook ups (laundry currently in the basement). The second bedroom has a cheater en suite which is perfect for guests. It's nestled in a quiet, much-desired neighborhood, close to so many amenities, shopping, dining, parks, golf, tennis, spas, UWO and so much more. Updates include triple glazed windows in 2022 Enjoy care free living in this beautifully maintained complex where pride of ownership is apparent. (id:39551)
1102 Jalna Boulevard Unit# 704
London, Ontario
Beautiful PENTHOUSE! Lovely 1 bedroom 1 bathroom condo in this well-maintained building with an elevator, secured entry, and an inground pool outside for your summer fun! Top floor renovated Condo, ready for you to enjoy! Great location, walking distance to shopping, Fanshawe College South Campus, grocery, bank, park, school and minutes to the HWY 401. Quite Laundry is available on the same floor. Enjoy the view from your large balcony as you soak up penthouse living. BONUS: Wall mount AC, Pantry Cabinet , Washroom Cabinet (Both new May 2024) and BBQ. Both Stainless steel Stove and Refrigerator was bought in late 2023. Tremendous value in this unit. Low condo fee includes almost everything but the electricity. Dont miss out! Schedule your visit!! (id:39551)
1414 King Street E Unit# 603
Kitchener, Ontario
Welcome to the well desired Eastwood Community. This tastefully designed 3-bedroom, 1-bathroom condo unit offers over 1200 square feet of comfortable living space. Enjoy the abundance of natural light streaming through large windows,creating a bright and airy atmosphere throughout the home. As you enter, be greeted by a spacious entryway with ceramic flooring leading to a fully carpeted large living space and large windows to match. First bedroom offers corner round windows. Galley kitchen with ample cupboard and counter space with separate dining area with a window view. Second bedroom to double as a home office to suit all your needs. Open balcony with clear views of Rockway Golf Course. In suite laundry with newer washer and dryer. Generously sized master bedroom. The unit offers Fibre-optic internet, Osmosis system, same-level storage for convenience. This condo complex close to Rockway Senior Centre, offers an array of amenities including bowling lanes, a games room, meeting room, kitchen, underground parking, exercise room, community patio, and a rec room, shuffle board, dart board, ensuring there's always something fun to do without leaving the comfort of your home. Don't miss out on this opportunity to experience a blend of modern living and fantastic amenities! Book your showing today. (id:39551)
234 14th Concession Road East Concession
Puslinch, Ontario
Welcome to your dream country estate! This breathtaking property spans over ten acres of pristine land, offering a perfect blend of country living and luxury. Video Walk Through: https://youtu.be/5PBLw97IN-k As you drive into the circular driveway, you'll be greeted by a beautiful farmhouse, with over 7000 square feet of living space. This home offers everything for family, friends, and entertaining. Once inside, you will be welcomed by a spacious foyer that leads to a dreamy library, and then past an enchanting dining room with a 14-person table and gas fireplace. Next you'll be greeted by the heart of the home. An awe-inspiring kitchen featuring a magnificent island, adorable pantry, Subzero fridge, Miele double ovens, and a stunning 36-inch Lacanche range. Wide plank wood floors on all levels add a touch of warmth to every room. The primary wing offers beautiful views, ensuite bathroom, stately primary bedroom with double closets and a personal office or dressing room. Open from the kitchen, the cathedral ceiling living room is adorned with a Rumford fireplace. Notice the views and light streaming in from new Anderson Windows all around. To tackle the farm fun a well appointed garage, a mudroom and laundry room off side and back entrance. Outside, a rolling pasture, beautiful barn with separate well, paddocks, heated workshop and tack room. Below, a bright walkout with five-piece bath, 3 bedrooms each with large windows, exercise room, large schoolroom/ rec room, a third fireplace, and radiant floor heating ensure comfort even on the chilliest of days. Two furnaces, a Veisman boiler, all-new plumbing and electrical, and a second laundry room give you peace of mind that your home will function as well as it looks. With 8 bedrooms and 5 bathrooms, there's ample space for everyone to unwind and relax. With picturesque views of paddocks, gardens, pasture, and forests right outside your window, this is how your family is meant to live. (id:39551)
375 Mitchell Road South Unit# 59
Listowel, Ontario
Welcome to the Sugarbush Estates development located on the west side of the growing town of Listowel. This retirement +55 community is perfect for downsizing and the benefits of easy living. This 1310 sqft one level interior unit has 9 foot ceilings and built on slab for accessibility all ground level and no steps. Two bedroom with a large primary bedroom which includes 3 piece ensuite and walk in closet. The kitchen is equipped with granite countertops, eat up island, custom backsplash and plenty of working space. The great room is bright and will fit your family and friends for visits and leads out to the all year round sunroom and door outside to your patio. This all one level townhome is equipped with in-suite laundry, cement drive for extra parking, garage, air conditioning, in-floor heat and accessibility for future needs. (id:39551)
25 Isherwood Avenue Unit# 55
Cambridge, Ontario
Welcome too 25 Isherwood Drive unit 55! This two bedroom, two and a half bath unit boasts upgraded finishes throughout both levels. This new build condominium welcomes you into the main floor with plenty of natural light and an open concept living space. The kitchen features stainless steel appliances, quartz countertops and plenty of cabinet space. With an island overlooking the living room, this space is ideal for entertaining guests. The main floor also features access to the private balcony. The second floor features two generous sized bedrooms. The master bedroom suite is an oasis with its own private ensuite bathroom and private balcony. With a prime location, this property is close to all amenities including shipping, restaurants, grocery stores, public transit and a conservation area! (id:39551)
1591 Wilmot Centre Road
Baden, Ontario
Post and beam style home with mature gardens. This home is located on almost 1.5 acres of land and offers a private drive with ample parking. This property contains a secondary dwelling. Think of all of the possibilities! Have your extended family move in, give your teenagers their own space, rent it out for extra income, use it as a designated office space- there are so many options! The main house offers plenty of space itself with 3 bedrooms and 2 bathrooms. The spacious primary bedroom features room for a potential ensuite addition, complementing the existing sizeable 5-piece bathroom perfectly shared among family members. Attic has been finished and is great for extra living space. Culinary enthusiasts will delight in the magnificent kitchen, boasting endless cupboard space plus a large pantry and a separate dining area for hosting dinners. Comfort meets convenience with main floor laundry and a living room equipped with soothing in-floor heat and breathtaking views through expansive windows and glass doors. Alternate walkout available through the sunroom, a great place to relax. Unfinished lower level with all the storage space you need to keep those seasonal decorations out of sight. Exposed wood and stone throughout gives this home a stylish charm that you don't see much of these days. This peaceful lot is surrounded by farmland- take in the views from your hot tub. Located just outside of Baden and an easy commute to KW. Don't miss this amazing opportunity! (id:39551)
94 Captain Mccallum Drive
New Hamburg, Ontario
Open House Sat May 11 2-4pm. Exceptionally well maintained and updated home with NO REAR NEIGHBOURS on a family friendly street in New Hamburg. This open concept family home has undergone a $70,000 update in the past year including new concrete driveway and a completely renovated main floor with luxury vinyl plank flooring, modern white, soft close kitchen cabinets, quartz countertops & RO System, while the living room has an updated shiplap gas fireplace surround. Off the dinette is a walkout to the raised deck overlooking the large, fenced backyard with shed. Upstairs includes a spacious primary bedroom with an ensuite bath and walk in closet, 2 additional bedrooms (1 currently being used as a family room) a full main bath and 2nd floor laundry for convenience. The basement is fully finished with a rec room area and space for a home office or bar area. Great location to all amenities, parks, schools and ease of access to hwy 8 and just 10 minutes to Sunrise Centre. Move in and put your feet up! (id:39551)
57 Larkspur Crescent
Kitchener, Ontario
Welcome to 57 Larkspur Crescent!Nestled in a sought-after family-friendly neighborhood,this exceptional property offers the perfect blend of comfort,convenience,and versatility.Whether you're a multigenerational family seeking separate living areas,a large family in need of ample space,or a savvy real estate investor,this home ticks all the boxes. Upon arrival,you'll be greeted by the charm of this spacious sidesplit design, sitting majestically on a large lot. The curb appeal is accentuated by the brand new extra-wide triple driveway,providing ample parking space for 6+ vehicles, ideal for accommodating guests or a growing family's fleet of cars. Step inside to discover a meticulously maintained interior boasting a thoughtful layout designed to cater to the needs of multigenerational living or a large family. With 3 bedrooms on the upper levels, including a serene master retreat,everyone can enjoy their own private space. What sets this home apart is the separate lower level in-law suite complete with a full kitchen,offering unparalleled flexibility and privacy. Whether it's accommodating aging parents, hosting extended family visits,hosting your very own AIRBNB, or generating rental income, this self-contained unit caters to various lifestyle needs. The heart of the home is undoubtedly the main living area, where an abundance of natural light floods through large windows, illuminating the custom and unique updates that have been meticulously crafted throughout. From the designer fixtures to the high-end finishes,every detail reflects quality craftsmanship and thoughtful design. Outside,the expansive backyard provides endless opportunities for outdoor enjoyment and entertainment,whether it's hosting summer barbecues, gardening, or simply relaxing in the tranquility of your own oasis. Conveniently situated near schools, shopping centers,and eateries,everything you need is just moments away,ensuring utmost convenience for your everyday living needs. (id:39551)
308 Blackwell Drive
Kitchener, Ontario
Welcome to your dream home in the coveted Forest Heights neighborhood of Kitchener! This impeccably maintained 3+1 bedroom, 3 bathroom residence is a testament to modern comfort and style. Step inside and be greeted by the seamless flow of fresh laminate flooring that extends throughout the entire home, complemented by crisp baseboards and soothing freshly painted walls. The spacious layout offers ample room for both relaxation and entertainment, with a bright and airy living room providing the perfect space to unwind after a long day. The adjacent dining area seamlessly connects to the kitchen, making mealtime a breeze, along with convenient patio doors to the covered deck for the barbecue chef! Retreat to the upper level where you'll find three generously sized bedrooms, each offering comfort and privacy for the entire family featuring all new laminate flooring along with new complimentary wall colour. Downstairs, the finished basement offers additional living space, perfect for a home office, gym, or media room, as well as a fourth bedroom, ideal for guests or extended family members. A laundry area along with a 3piece bath with shower completes this level, adding functionality to the home. Other notables include a new roof installed in 2023, ensuring peace of mind for years to come, as well as a furnace and air conditioner replaced in 2016, providing efficient climate control throughout the seasons. (id:39551)
What's Your House Worth?
For a FREE, no obligation, online evaluation of your property, just answer a few quick questions
Looking to Buy?
Whether you’re a first time buyer, looking to upsize or downsize, or are a seasoned investor, having access to the newest listings can mean finding that perfect property before others.
Just answer a few quick questions to be notified of listings meeting your requirements.
Meet our Agents








Find Us
We are located at 45 Talbot St W, Aylmer ON, N5H 1J6
Contact Us
Fill out the following form to send us a message.
