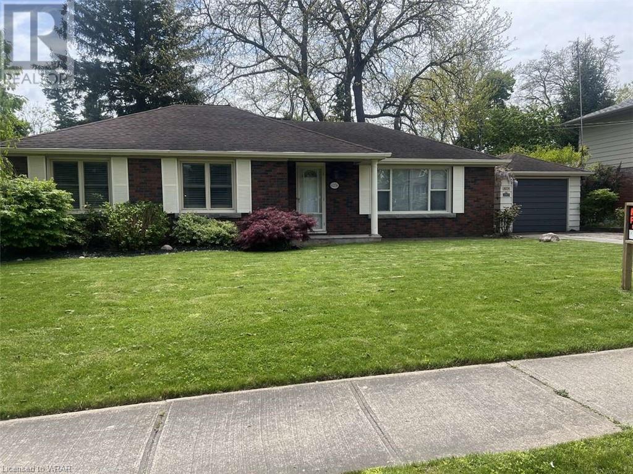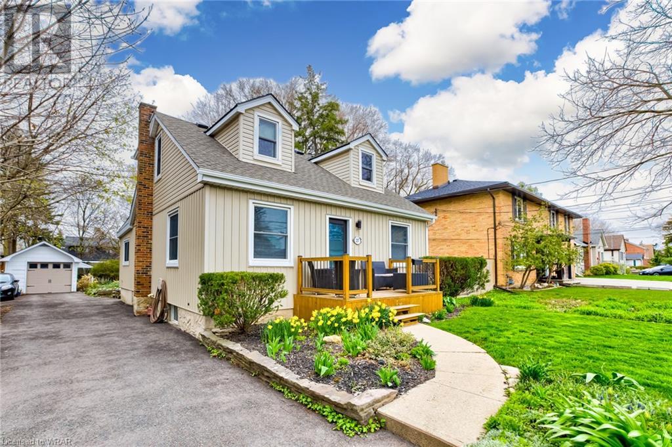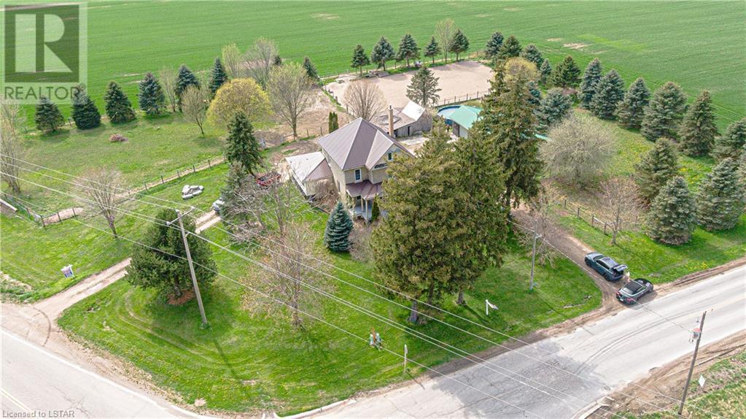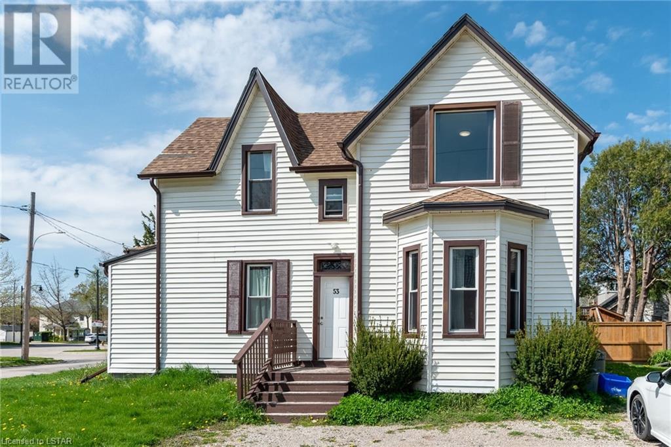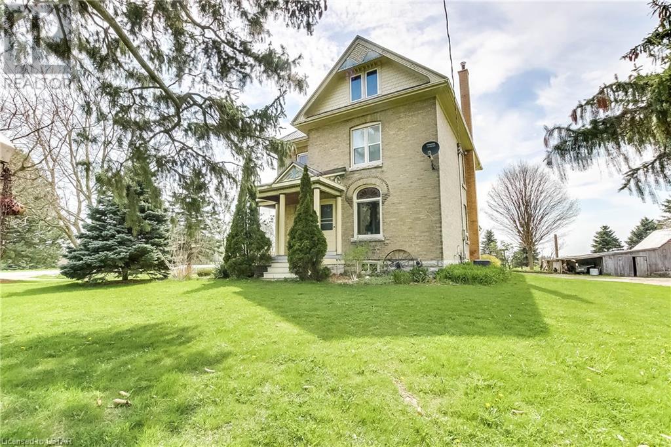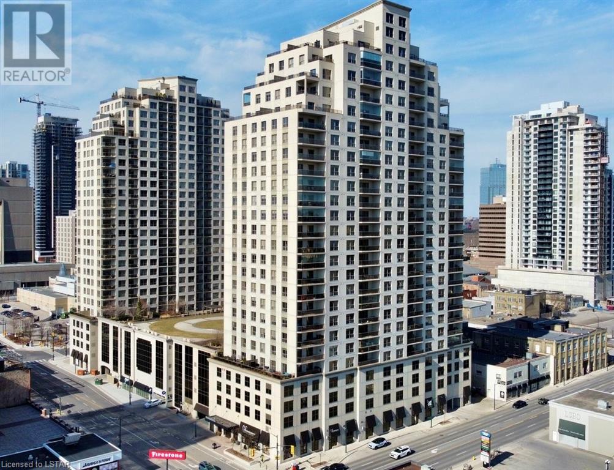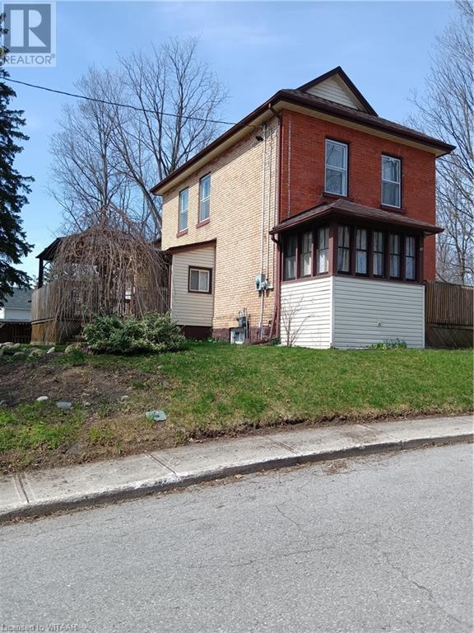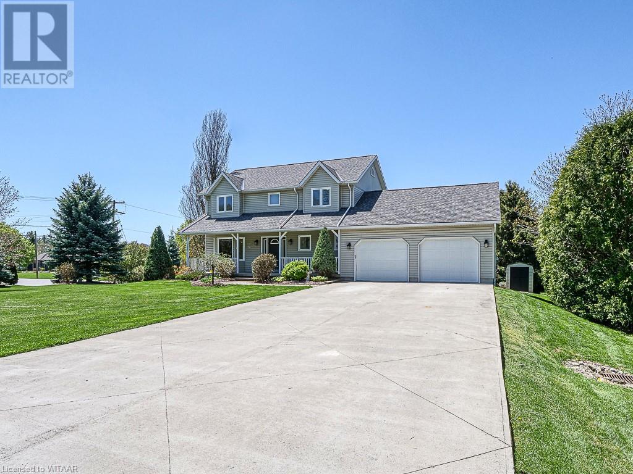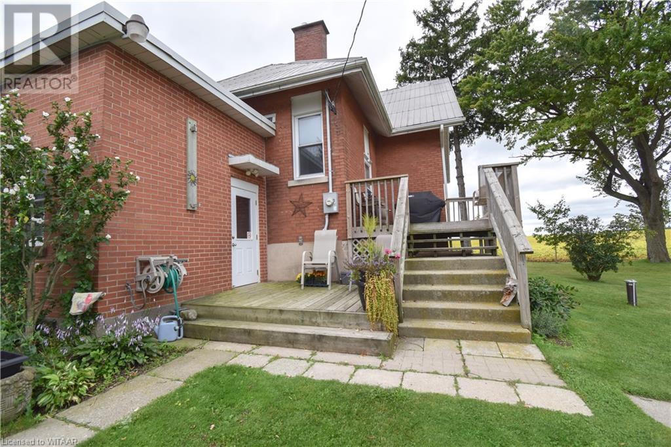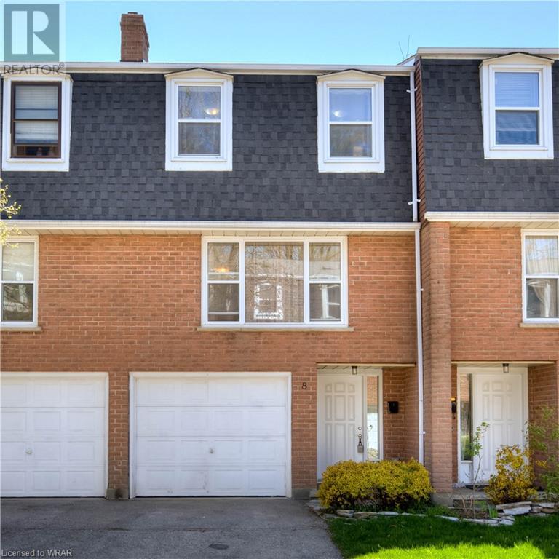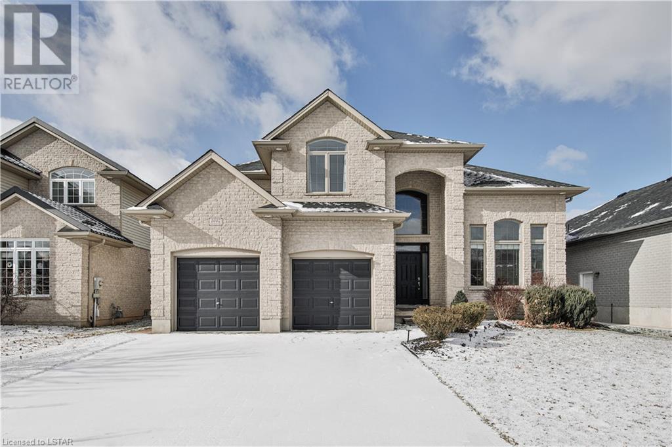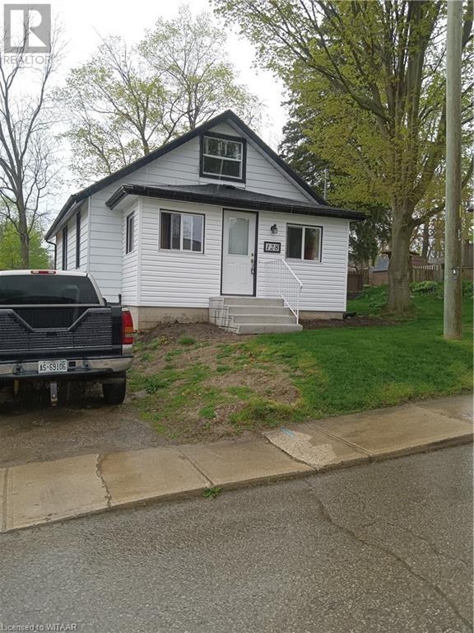Listings
6274 Sheldon Street
Niagara Falls, Ontario
For more info on this property, please click the Brochure button below. Charming home with 74' wide lot x 100' deep backing onto greenspace, making this feel like a very deep lot. Updated flooring done throughout this home with neutral colours making this home ready to move in. All appliances are included in this home along with the newer owned hot water tank. Three gas fireplaces in this home make it an extremely warm atmosphere (primary/living room/basement). Double patio doors leading to flagstone patio and beautiful backyard. Primary bedroom offers gas fireplace with his and hers closets with sitting area and California shutters (also offered in 2nd bedroom). Basement features huge rec-room with 3rd bedroom and gas fireplace and 3 piece bathroom. Large laundry/workshop also featured in this well laid out space. Detached garage has plenty of space to park and storage and leads to back yard. Back yard is fully fenced and includes custom storage shed with plenty of space and character. Inground sprinkler system. (id:39551)
257 Ottawa Street N
Kitchener, Ontario
Welcome to 257 Ottawa Street N, Kitchener. This freshly renovated detached house is a sanctuary of style & comfort, boasting many upgrades. As you approach, an elegant porch welcomes you to step inside through New front door. Every corner of this home has been meticulously maintained with freshly painted walls, new luxury laminate flooring & sleek light fixtures. Enter the grand foyer, overlooking the living room flooded with natural light. The kitchen has been transformed with new flooring, quartz countertops, under-cabinet lighting, chic backsplash. High-end SS Appliances, installed in 2023, ensure both style & functionality, while dual pantries provide ample storage. Adjacent to the kitchen is the formal dining area perfect for lively conversations. A convenient 2PC powder room, enhances the main level's functionality. The family room, with its plush carpeting invites you to create lasting memories with loved ones. A main-level bedroom offers convenience in this remarkable home. Upstairs, 3 bedrooms await, each offering abundant storage with built-in closets. The full 4pc bathroom, featuring a glass tub is renovated recently. Venture downstairs to discover a versatile space ready to adapt to your needs. Imagine cozy movie nights in the home theater area, complete with High quality speakers, projector & screen. A convenient 1pc bathroom with a standing shower adds to the basement's functionality. Outside, the Huge backyard beckons with firepit—perfect for entertaining or simply basking in the beauty of nature. The partially fenced yard offers privacy & ample space for outdoor activities with deck & gazebo, it is an ideal retreat for relaxation. 1 car garage & numerous driveway parking, this house is Situated just steps away from public transportation & Expressway & many amnesties. With new eavestroughs & a picturesque front yard, this property is a true gem awaiting its next fortunate owner. Schedule your viewing today & let your dreams take flight. (id:39551)
22981 Prospect Hill Road
Thorndale, Ontario
This farmhouse in the countryside is a picturesque two-story building constructed in 1890. Wonder the grounds of this 1.94 Acre hobby farm, Enter the distinctive Victorian home, homestead to the Elliott family. 4 plus bedrooms, large modern washroom with shower, sunken tub, large living room with 3 large areas for the family. The large kitchen provides room to eat in, entertain people in the expansive living area and grounds. If you are into horses, this is an ideal property for you. There is a barn with 3 stalls, a padlock recently built along with an above ground pool. Easy to commute to Toronto. Overall, this farmhouse in the country with a pool and paddock exudes a sense of tranquility and charm, perfect for those seeking a peaceful escape from the hustle and bustle of city life. Make this property your estate in the country. (id:39551)
53 Gladstone Avenue
St. Thomas, Ontario
Introducing a prime investment opportunity in the vibrant Court House District of St. Thomas, Ontario! Nestled on the desirable 53 Gladstone Avenue, this fourplex presents a lucrative prospect for savvy investors. Boasting four well-appointed 1-bedroom units, this property commands an impressive annual revenue of $67,000, making it a lucrative addition to any portfolio. What's more, with a current offering at a remarkable 7% capitalization rate, the potential for solid returns is undeniable. Recently renovated to the tune of $150,000, this turnkey property exudes quality and modernity, ensuring a hassle-free ownership experience. Each unit is meticulously maintained, attracting A+ tenants who not only pay rent promptly but also take great care of the premises, providing peace of mind for discerning investors. Beyond its inherent value, investing in 53 Gladstone Avenue means tapping into the promising trajectory of St. Thomas. With the city witnessing significant investments from renowned multinational corporations like Amazon and Volkswagen, the long-term prospects for growth and appreciation are compelling. *Interior photos are from 2023 when the renovations completed* Don't miss out on this strategic portfolio piece that promises not only immediate returns but also the potential for substantial appreciation in the thriving St. Thomas market. Schedule a viewing today and secure your stake in this lucrative opportunity! (id:39551)
22981 Prospect Hill Road
Thorndale, Ontario
This farmhouse in the countryside is a picturesque two-story building constructed in 1890. Wonder the grounds of this 1.94 Acre hobby farm, Enter the distinctive Victorian home, homestead to the Elliott family. 4 plus bedrooms, large modern washroom with shower, sunken tub, large living room with 3 large areas for the family. The large kitchen provides room to eat in, entertain people in the expansive living area and grounds. If you are into horses, this is an ideal property for you. There is a barn with 3 stalls, a padlock recently built along with an above ground pool. Easy to commute to Toronto. Overall, this farmhouse in the country with a pool and paddock exudes a sense of tranquility and charm, perfect for those seeking a peaceful escape from the hustle and bustle of city life. Make this property your estate in the country. (id:39551)
330 Ridout Street N Unit# 1910
London, Ontario
Introducing an Exceptional Downtown Living Experience at Renaissance II! Discover the epitome of modern urban living in this 19th-floor condo located at the heart of downtown London. This 1-bedroom 1-den unit offers a spacious layout encompassing 964sqft of luxurious open-concept living space. The North-facing balcony provides great views of the Thames River, the Baseball field, and the vibrant Covent Garden Market, offering a picturesque backdrop for your daily life. The generously sized den, measuring 116 x 105, presents versatile opportunities, whether utilized as a home office or a comfortable guest bedroom. This well designed condo features high-end stainless steel appliances complemented by sleek stone countertops, elevating the kitchen to both a functional and stylish focal point of the home. Enjoy the convenience of in-suite laundry and a wide underground parking spot, ensuring hassle-free living. Indulge in the luxurious amenities Renaissance II has to offer, including a large professional exercise center equipped with plasma TVs, a massive party area with a pool table, and a professional theatre room for entertainment enthusiasts. Step outside to the outdoor terraces, where you'll find a gas fireplace, BBQs, and an abundance of patio furniture, perfect for relaxation and socializing. With a condo fee of $405.27, which includes heat, cooling (A/C), and building insurance/maintenance, a majority of your monthly utilities are covered, providing added convenience and peace of mind. Within walking distance to an array of amenities including restaurants, shopping venues, the Budweiser Gardens, the Grand Theatre, Via Rail, and the Thames River, Renaissance II offers unparalleled convenience and accessibility. Dont miss out on this rare opportunity to elevate your lifestyle at Renaissance II. Schedule a showing today and experience the height of downtown living firsthand! (id:39551)
124 Stoney Road
Woodstock, Ontario
Up and Down duplex located on a quiet one-way street. Both units are vacant. Live in one and rent the other. Apartment #1 is a 2 bedroom and has access to the basement and is gas heating. Apartment 2 is a 1 bedroom with electric heat. (id:39551)
714645 Middletown Line
Oxford Centre, Ontario
This is a fantastic family home located in the peaceful hamlet of Oxford Centre. It offers a great turn-key opportunity, with easy access to the 401 and 403 highways, as well as shopping and a highly-regarded rural school just minutes away. The main floor welcomes you with an inviting foyer, followed by an open concept eat-in kitchen, a spacious living room, and a separate dining room. Moving upstairs, you'll find a generously sized primary bedroom with a private ensuite and a walk-in closet. There are also two additional large bedrooms and a family bathroom on the second floor, as well as a convenient laundry room. The basement has been finished to include a cozy family room with a fireplace, an office, and plenty of storage space. The home also features an oversized garage with ample room for two cars and additional storage. Situated on a beautifully landscaped corner lot, the backyard boasts a lovely flagstone patio with a large gazebo, perfect for entertaining. Additionally, there is a recently refinished deck providing a great space for cooking and dining outdoors. (id:39551)
334789 33rd Line
South-West Oxford (Twp), Ontario
Investors: this is the one you've been waiting for! Welcome to this fourplex located in a desirable location on a country road outside of Ingersoll. This property includes over 1 acre with a detached garage as well as a large shed. With a great historic past, this home has held its character in the many features of the home. The home is run on two oil furnaces, the oil tank is run from the outdoor shed. The 1st unit includes a large living room, dining room, and kitchen with 2 additional bedrooms. The 2nd unit includes 1 bedroom and large kitchen, dining, and living room space. The 3rd unit is a studio room, with a full kitchen, bedroom, living room all in one. The basement unit includes ample natural light and a large bathroom and two additional bedrooms. Each unit has its own bathroom as well. All the tenants share the laundry room and the large hallway that separates each of the units. There is much to see here, do not wait to make this your next investment! Full information package available upon request. (id:39551)
100 Bluevale Street N Unit# 8
Waterloo, Ontario
Welcome to this meticulously upgraded townhouse in Waterloo. Recently enhanced with quality renovations that will be enjoyed now and far into the future. This cute complex is about to get a complete makeover (already budgeted for in the low condo fees), with roofs, new driveways, new visitor's parking, new privacy fences, and new back doors, the reveal will be stunning. Inside, you will love the newer kitchen. The spacious U-shaped kitchen features cabinets that extend to the ceiling with quartz countertops a breakfast bar, and neutral paint colours bringing a sense of calm to your culinary experience. A walk out to the yard from the kitchen and a renovated 2 piece bathroom will make BBQ season convenient and fun. Contemporary newer flooring flows throughout the home bringing consistency and comfort to every level. Enjoy a bright oversized window in the open-concept living room and dining room. The king-sized master bedroom with double closets allows you to enjoy your personal space with practical storage solutions, no need to feel cramped in your own home. Two more bedrooms on an upper level, and a 4 piece bathroom with a newer vanity featuring quartz countertops allows everyone to spread out in style. It doesn't stop there, a large garage with garage door opener '20, and inside access to the foyer, along with a spacious laundry area with a den/exercise space gives your life all the conveniences it needs. Recently enhanced with quality upgrades such as; newer ducting, furnace & AC '20, a new panel '20, Water heater '20, Water softener '20. Built-in 1981 with copper wiring, a poured concrete foundation, and cement block firewalls to the attic roofline between units, you can feel safe and sound in this sturdy property. Located near 100's of shops and restaurants, highway access, the Zhers and Bridgeport plazas, the dog park, both universities, Conestoga collage, and transit, this property is perfectly suited for buyers looking for convenience and easy living. (id:39551)
1002 Manchester Road
London, Ontario
Welcome to Hunt Club upscale neighborhood. This 2397 sqft 2 storey home has 4 bedrooms, 4 baths, finished basement, in-ground salt water pool and a perfect open concept layout. Great for entertaining guests and family in a great room and an eat-in kitchen with a patio doors leading to a beautiful backyard retreat with a in-ground swimming pool. The great room with a gleaming hardwood floor has 18 foot ceilings which is open to the 2nd level mezzanine space,a gas fireplace and California shutters all throughout. The main floor also features an office space you can work from home. Elegant formal dining room has 11ft ceilings and connected to the foyer and the kitchen. The kitchen has granite counter tops, a cooktop stove, built in oven & microwave. You will love having two full sized pantries! Inviting foyer with 18 ft ceilings and a maple staircase. The basement is finished with a large family room, unfinished space with lots of storage space. The backyard has a large deck (Replaced in 2023) and a stamped concrete patio around the heated pool (Gas Pool heater replaced in 2023). New A/C (Replaced in 2023). Refrigerator and Induction cook top were also replaced in 2023. Excellent school district, close to UWO and shopping centres. Walk to all schools. Clara Brenton P.S. & St. Paul Catholic Elementary S.& Oakridge S.S. & St. Thomas Aquinas Catholic S. S (id:39551)
128 Stoney Road
Woodstock, Ontario
Let’s get you started! 3-bedroom home located on a quiet one-way street. Great opportunity to buy a solid home. The furnace and central air were replaced in 2009. Shingles replaces in 2014. Most windows have been replaced. New washer + dryer (Jan 2024). Appliances included, two sheds included. The hardwood floors need refinishing. Finish the cosmetics and you have a great first home. (id:39551)
What's Your House Worth?
For a FREE, no obligation, online evaluation of your property, just answer a few quick questions
Looking to Buy?
Whether you’re a first time buyer, looking to upsize or downsize, or are a seasoned investor, having access to the newest listings can mean finding that perfect property before others.
Just answer a few quick questions to be notified of listings meeting your requirements.
Meet our Agents








Find Us
We are located at 45 Talbot St W, Aylmer ON, N5H 1J6
Contact Us
Fill out the following form to send us a message.
