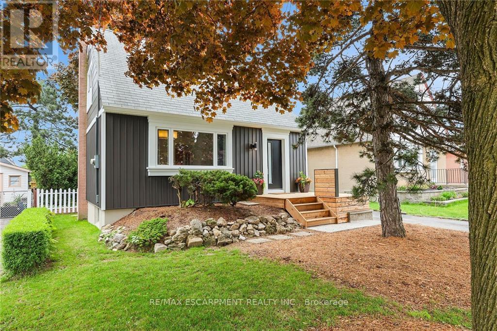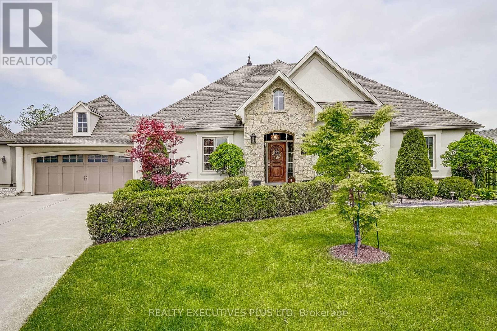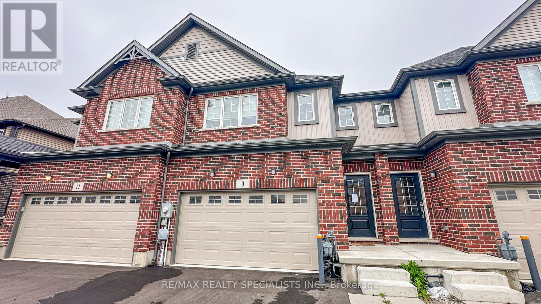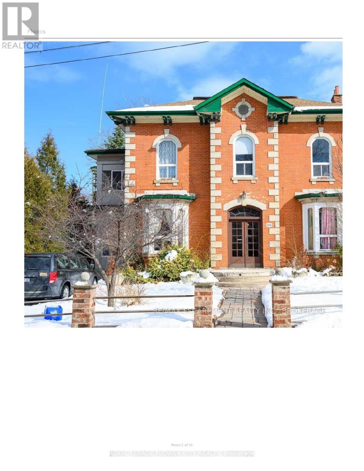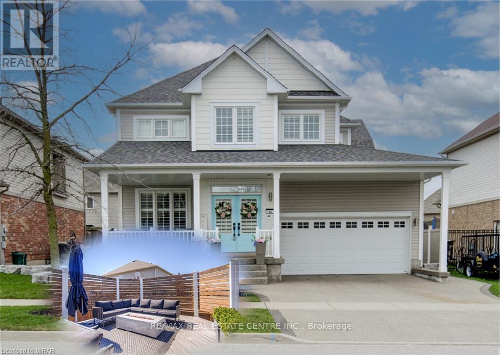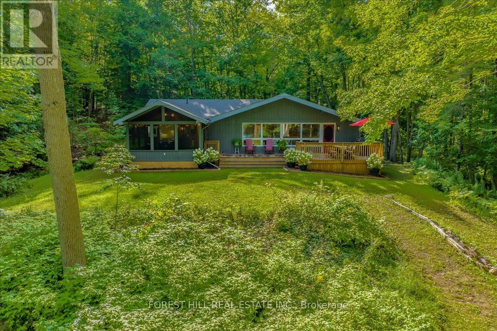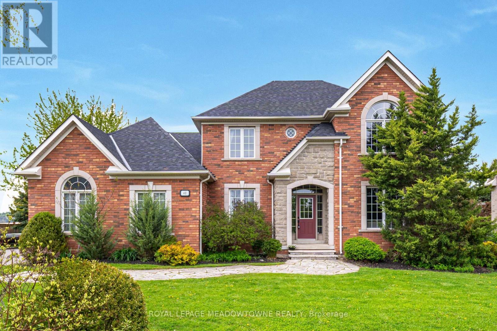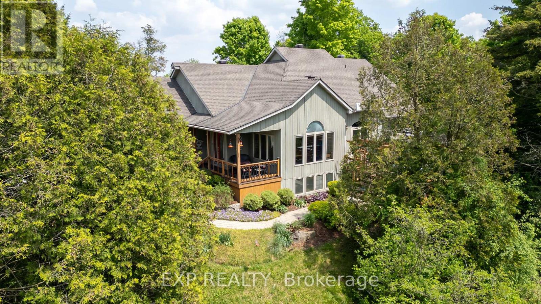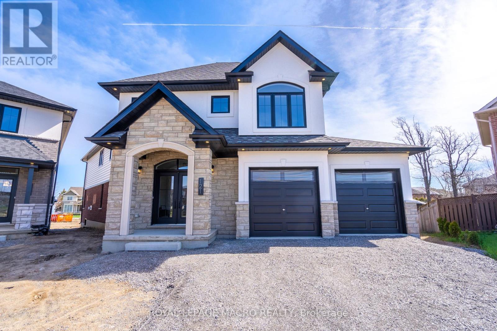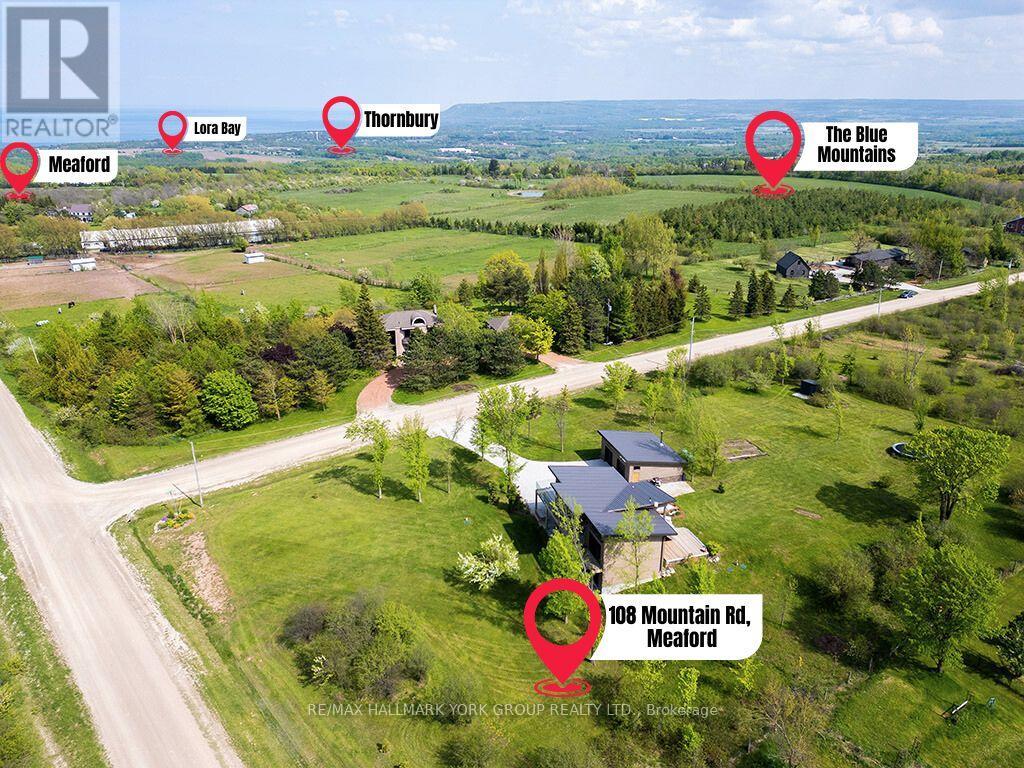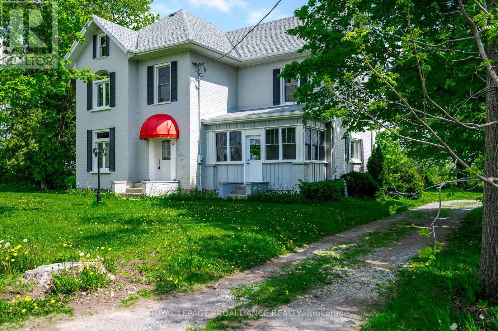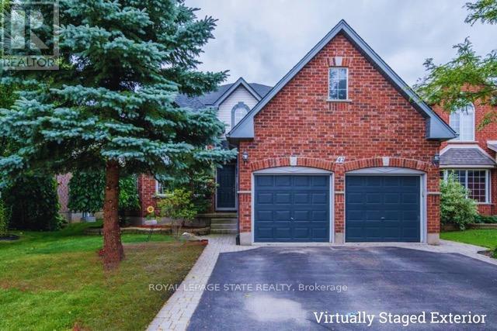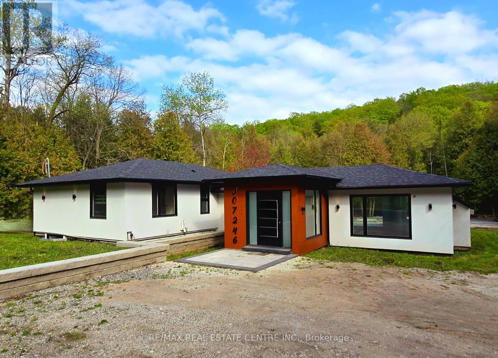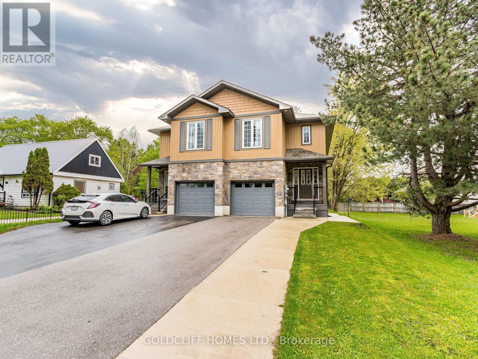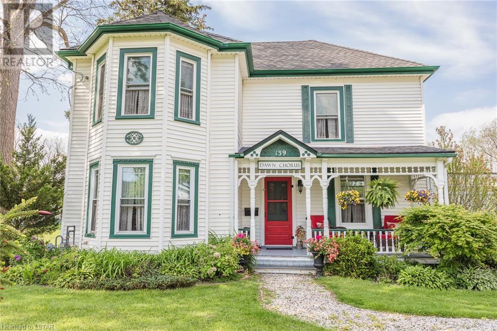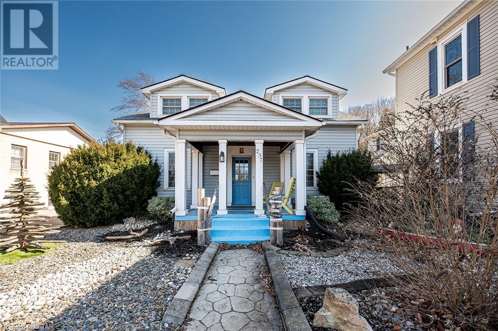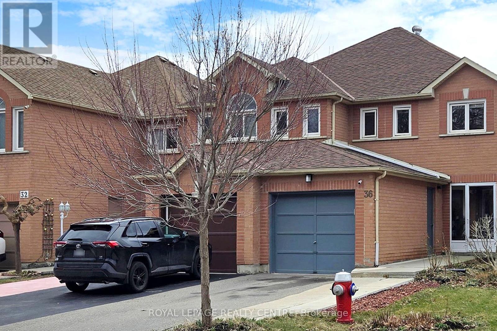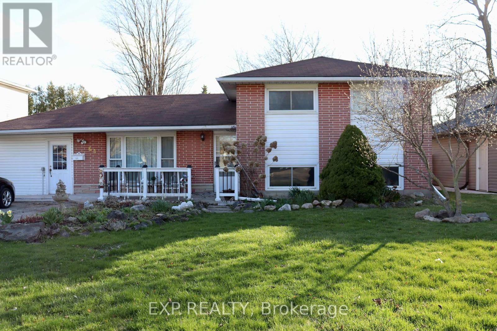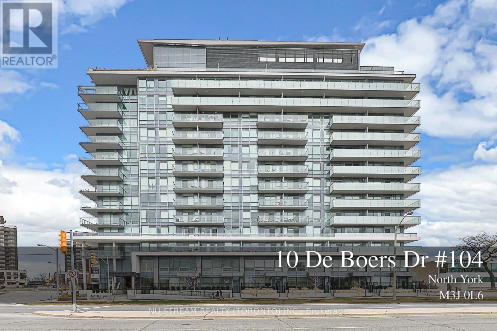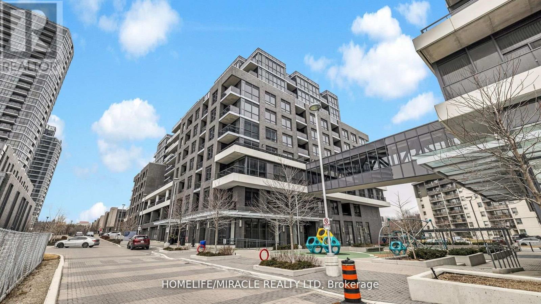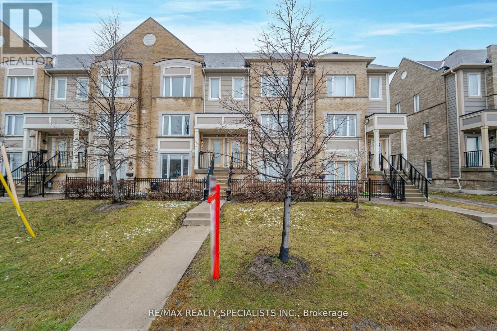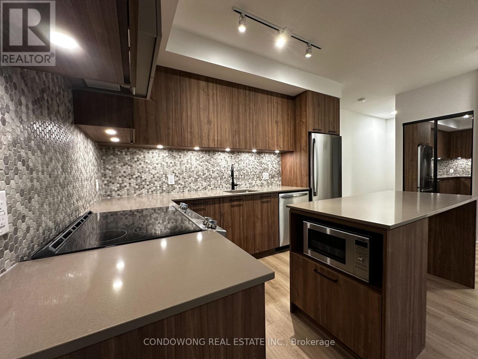Listings
470 Grand Trunk Street S
Minto, Ontario
Custom Built open concept spacious Bungalow nestled on the Quaint Town of Palmerston. Very beautiful unique property with many modern touches! Wonderful Flooring throughout. Walkout to deck. Chef inspired kitchen.Two additional bedrooms and full washroom in basement + walk-up through garage creates many possibilities. Massive driveway. Landscaped property. No neighbors behind....Heated and insulated garage!amazing Shed for additional enjoyment. A must see! **** EXTRAS **** Large 16'X20' Fully Insulated and Sound Proof Workshop/Mancave Professionally Built By The Builder With 2 Piece Washroom (id:39551)
157 East 43rd Street
Hamilton, Ontario
PRIME EAST MOUNTAIN LOCATION with quick access to major commuting routes, public transit, schools, parks Jurvinski Hospital and all amenities!! Updated exterior, kitchen, bath & more making this move in ready home a must see with quick possession available. Room in lower level could be a 4th bedroom & balance can be finished to add even more living space, appealing to any size family!!! (id:39551)
7 Goring Way
Niagara-On-The-Lake, Ontario
Experience luxurious living located in the heart of Niagara-on-the-Lake's highly sought after wine country in one of the most desirable neighborhoods of St. Davids. This exquisite bungalow, crafted with stunning stone and stucco, rests on a tranquil cul-de-sac, providing unmatched seclusion with no rear neighbors and enchanting vistas of a serene pond and lush greenery. A haven of tranquility, this residence boasts a 3-season sunroom, a lavish primary bedroom featuring a walk-in closet, ensuite bath, and exclusive deck access. The gourmet kitchen showcases a spacious center island, adorned with granite countertops and under-cabinet lighting. The main level provides an abundance of natural light, maple hardwood floors, crown moldings, many pot lights and an integrated sound system. Enjoy the cozy ambiance of a double-sided stone surround fireplace between the living room and dining room and the comfort of heated floors in the main bath. Discover the potential for an in-law suite within the partially finished basement, offering a second kitchen, expansive recreation area with a gas fireplace, fourth bedroom, office space, cold room, and a convenient work station. Additional features include a manifold plumbing system and sprinkler system. Embrace the ease of a fully fenced backyard with a generous deck, patio, and hot tub perfect for relaxation and entertainment, whether it's unwinding under the stars or hosting gatherings with family and friends. Situated in a family-friendly neighborhood near schools, parks, and amenities, this bungalow epitomizes a harmonious blend of sophistication and practicality. Don't miss the chance to make this dream home yours schedule your private viewing today! (id:39551)
9 Bur Oak Drive
Thorold, Ontario
Welcome To 9 Bur Oak Drive! Located In The Highly Desired Neighbourhood Of Confederation Heights, Just Minutes To Major Highways, Shopping, And All Amenities! This is One and Half Year Built Property Features 4+2 Bedrooms (2-Ensuites Units), 5 Bathrooms, And A Double Car Garage W/ A Large Driveway! Whether You're A Family Looking To Move In Or An Investor, This Property Checks Off Everything! Move In Ready! (id:39551)
105 East Avenue
Hamilton, Ontario
Luxurious 4Plex Available for Sale in Desirable South Central Location! Presenting a magnificent4Plex in a prime location, this property offers a rare opportunity for investors or owner-occupiers. Each unit is currently rented and showcases two spacious bedrooms, approximately 1000 sqft of living space, and a finished basement with two additional bedrooms, a bathroom, and a kitchen. With stunning12' ceilings, hardwood and ceramic floors, beautiful crown molding, and charming sunrooms in each unit, this property exudes elegance and style. The meticulously landscaped grounds, ample parking, interlock driveway, concrete rear yard, and fully fenced perimeter add to the appeal of this exceptional property. Whether you are looking for a solid investment opportunity or a unique living arrangement where you can reside in one unit and rent out the other four, this 4Plex offers endless possibilities. Don't miss out on this extraordinary chance to own a remarkable piece of real estate in a highly. (id:39551)
34 Norwich Road W
Woolwich, Ontario
Welcome to Owner's Pride, A Luxury Living at 34 Norwich Rd, Breslau- A haven of modern comfort and elegance nestled in the prestigious location of Breslau. This meticulously maintained 4-bedroom 2.5 bath home boasts a captivating Landscape curb appeal with Armour Stone, a 3-car Tandem Heated Garage and a charming Aggregate driveway, walkway and inviting front porch to the double door entrance, A grand foyer welcome you a seamless blend of sophistication and functionality, where luxury exudes elegance in every corner of this meticulously kept home, featuring a spacious foyer, adorned with 9ft ceilings, stylish light fixtures and pristine dark hardwood floors seamlessly connects the living room, dining area, and Chef's kitchen, Complete with SS appliances, granite countertops, and a central island perfect for entertaining. Moving upstairs, you will find 4 bedrooms. Retreat to the luxurious huge Primary bedroom with his and hers walk in closets and a spa like ensuite and stading shower. The second level comes with Engineered Hardwood throughout; enjoy the convenience of the flexible upstairs Laundry/Office space and additional living space in the basement with another option for Laundry. Outside, the fenced backyard beckons with a Tiger wood deck, stamped concrete patio, and private area for relaxation with Family. Proximity to Breslau Memorial Park & all amenities, and access to the 401, Kitchener, Waterloo, Cambridge, Guelph & Regional Airport. Schedule your showing today to own this Dream Home!!! (id:39551)
22 Mirror Lake Drive
Muskoka Lakes, Ontario
Discover Your Dream Retreat In The Muskokas! Tucked Away On A 1 1/2-Acre Wooded Lot, This Picturesque Home Is A Hidden Treasure Just Minutes From Port Carling. Enjoy Direct Access To Lake Muskoka, Joe & Rosseau PLUS The Serene Mirror Lake Lapping The End Of Your Rolling Front Lawn Where A Shallow Sandy Entrance To A Refreshing Oasis Begins. Spacious Screened-In Muskoka Room & A Huge Deck Are Perfect For Relaxation & Entertainment. A full Basement With High Ceilings Is Ready For Your Touch Featuring A Custom Aclarus Ozone Water Filtration System. Double Car Garage For Tons Of Extra Storage. Survey & Development Investigation Completed & Ready For You To Add On If Desired In The Future. Plowed Road In Winter, Parking For 8+, Turn-Key Even Includes Indoor Furniture. Immediate Possession For Summer Enjoyment! **** EXTRAS **** Grandfathered Boathouse With Rooftop Sundeck. Survey For Future Potential Development. Brand New Installation Of Sump Pump, Weeping Tile & Delta Wrap. (id:39551)
22 - 230-232 Lake Dalrymple Road
Kawartha Lakes, Ontario
Introducing a desirable co-ownership resort cottage property located on the east side of Lake Dalrymple. Located just 2 hours north of Toronto, use this charming cottage as your personal seasonal cottage while generating passive-income through the resorts year-round short-term rental program. This 3 bed, 1 bath bungalow offers over 1100sqft of total finished living space and an oversized private deck where you can sip your morning coffee or evening beverage while taking in the breathtaking vistas of Lake Dalrymple. Step inside this charming combined open-concept kitchen, living and dining room areas bathed in natural light and with a fantastic view of the lake. With three cozy bedrooms and a newly renovated bathroom, there's plenty of space for you and your guests to unwind and recharge after a day of outdoor activities. The resort offers fun amenities including boats & kayaks for personal use, an outdoor communal area with a playground, a private dock that provides direct access to the lake for fishing & boating. The on-site convenience store and a restaurant is owned & managed by the resort and surplus profits are redistributed back to the shareholders. Additionally, surplus rental income is also shared amongst all shareholders, making this resort community a one-of-a-kind investment opportunity. **** EXTRAS **** Maintenance Fees of $534.03/mo (id:39551)
42 Upper Canada Drive
Erin, Ontario
model estate home offers 2,935 square feet of living space on a half-acre lot in the scenic Trail RidgeHomes subdivision. Enjoy four bedrooms on the second floor, plus a cozy basement bedroom ideal forguests or a teenager. The mostly finished basement extends the living area to 4,000 square feet,perfect for play and relaxation, with a large workroom/storage area for customization.The home includes two full baths upstairs, a main floor powder room, and a basement bathroom. The mainfloor features an office and a den with a natural gas fireplace. Outside, the expansive backyard isperfect for children, with a custom-built two-story shed for extra storage or a playhouse.Modern conveniences include a 240-volt EV charging port, water softener, air exchanger, and centralvacuum system. With a roof replaced in 2021, you can enjoy worry-free living. Welcome to 42 UpperCanada Drive, where comfort and convenience await. (id:39551)
5587 Catherine Street
Thames Centre, Ontario
DISCOVER THIS BEAUTIFUL DESIGNED CUSTOM-BUILT 3 BEDROOM, 3 BATHROOM HOME NESTLED ON A PRIVATE, TREED .98 ACRE LOT, WITH A SERENE STREAM AND TROUT-FILLED CREEK. THIS PROPERTY OFFERS A UNIQUE BLEND OF NATURAL BEAUTY AND MODERN LUXURY. OUR HOME FEATURES AN OPEN CONCEPT DESIGN WITH VAULTED CEILINGS, HARDWOOD FLOORING, STRIKING 3-SIDED GLASS GAS FIREPLACE AND WELL DESIGNED KITCHEN. THE KITCHEN INCLUDES OAK CABINETS, CONI MARBLE COUNTERTOPS, KITCHEN ISLAND, STAINLESS STEEL APPLIANCES, MAKING IT A CHEFS DREAM. THE MAIN FLOOR MASTER BEDROOM INCLUDES A WALK-IN CLOSET AND LUXURIOUS 5 PC ENSUITE. LARGE WINDOWS FLOOD THE HOME WITH NATURAL LIGHT AND OFFER STUNNING VIEWS OF THE SURROUNDING NATURE. OUR NEXT OWNERS WILL LOVE THE OVERSIZED HEATED 2-CAR GARAGE, AND NEW HEAT PUMP TO EFFICIENTLY HEAT AND COOL OUR HOME. ENJOY OUTDOOR LIVING AT ITS BEST WITH THE STUNNING LANDSCAPE, DESIGN AND COLOURS, PICK FROM THE FRONT COVERED PORCH OR THE BEAUTIFUL 3 SEASON GAZEBO WITH INTERNET AND TV TO SOAK IN THE NATURE CLOSE BY AS YOU RELAX OR ENTERTAIN YOUR FAMILY AND FRIENDS. CURRENTLY A 3-BEDROOM HOME, IT CAN EASILY BE CONVERTED INTO 4 BEDROOMS TO SUIT YOUR NEEDS. EMBRACE THE TRANQUILITY OF COUNTRY LIVING WITH THE MODERN AMENITIES IN THIS EXCEPTIONAL HOME AND NATURAL SETTING. QUICK ACCESS TO MAJOR HIGHWAYS LOCATED ON A PAVED ROAD. SCHEDULE YOUR VIEWING TODAY AND EXPERIENCE THE BEST OF BOTH WORLDS (id:39551)
121 Whitefish Crescent
Hamilton, Ontario
Welcome to your future oasis, move-in ready in the heart of Stoney Creek, this is a breathtaking new and luxurious freehold home steps from the waterfront of Lake, Ontario. This modern masterpiece is where luxury meets unmatched design. Boasting 3,358 sqft of living space and featuring 4 bedrooms. This family styled home offers an open concept paradise with premium design incentives throughout. Hardwood flooring spans the main living area. The gourmet kitchen is a chef's dream, adorned with an opulent quartz countertop and island, a 7-piece appliance package, top-notch faucets, extended uppers, built-in pantry, and elegant wood floating shelves with under-cabinet lighting create an atmosphere that's as stylish as it is functional. Walk up the full oak stairway from the main to second floor to discover a haven of tranquility where 4 bedrooms await with 2 lavish primary bedrooms on the North and South side, both with their own private 5-piece ensuite, complete with luxurious soaker tub crafted for your comfort and enjoyment. Enjoy the convenience of the double garage and being in a neighbourhood steps from the picturesque Lake Ontario, close QEW access, Seabreeze public park, local schools, shops and amenities. (id:39551)
108 Mountain Road
Meaford, Ontario
Perched high on a hill with breathtaking views of Georgian Bay, this reverse plan home is a true marvel. The lower level boasts three bedrooms, or two bedrooms and a den, all still offering panoramic views of the bay. Ascending to the upper level feels like ascending to the top of the world, where an open concept design welcomes you. A cozy propane fireplace adds warmth and ambiance to the space, while the home's construction, featuring Insulated Concrete Forms (ICF) and spray foam insulation, ensures durability against even the harshest of weather conditions. Enjoy the comfort of hydronic in-floor heating on both levels, offering not only ultimate warmth but also remarkably low operational costs. Step outside to find a large sun tanning deck, beautiful landscaping and an oversized garage/workshop, complete with insulation, a metal roof, and wood stove heating. With over 2 acres of property at your disposal, there's ample space for adding whatever your heart desires. This is a home that harmonizes with its surroundings while offering supreme comfort. (id:39551)
1325 Drummond Line
Otonabee-South Monaghan, Ontario
Soak in the tranquility & pastoral views of serene countryside. Introducing a charming country property in a desirable location, just a 15 minute drive south east of Peterborough amenities. This 12 acres of in picturesque rolling farmland is a rarity in our area, a place where you can enjoy activities such as gardening, horseback riding, or simply appreciating natures beauty. The all brick, four-bedroom century farm house exudes rustic charm & provides ample space for country living. Bright & inviting, this home is ready for a new homeowner to make it their own. Its an ideal place to create new memories. The house features a spacious farm kitchen with appliances & laundry, a spacious living room with fireplace, a dining room & a lovely closed-in sun porch. Golf courses & a nearby trails provide recreational opportunities. This property offers an ideal hobby farm atmosphere. Embrace a refreshing country lifestyle in this welcoming farm community with proximity to Peterborough, Rice Lake, & the Trent Severn waterway making this location highly desirable. Home inspection report available. Easy access on the municipal road with a school bus at your door. Sitting south of Highway 7 near Highway 115, just an hour to the GTA. **** EXTRAS **** Lot Irregularities : 477.68 x 1,142.86 x 142.68 x 163.83 x 297.52 x 992.72 (id:39551)
47 Lavender Road
Cambridge, Ontario
Welcome to 47 Lavender Road, Cambridge. This stunning 4-bedroom, 3.5-bathroom home offers over 2700 sq ft of luxurious living space. Enjoy hardwood flooring throughout the formal living / dining room combo with stunning vaulted ceilings and soaring windows, spacious ""refreshed"" eat-in kitchen with ample storage, a large island, and statement granite countertops. The inviting family room features a cozy gas fireplace with on trend plank flooring, bonus main floor den can be used as a home office or needed flex space. The second floor boasts 4 generously sized bedrooms, including a primary suite with walk-in closet & 4-piece bath with corner tub. The unspoiled basement has a partially finished 3-piece bath & some electrical work already completed, providing an opportunity to customize the space to your liking. Outside, the beautifully appointed backyard includes a deck, sitting area with patio & newly laid sod, perfect for outdoor entertaining and relaxation. Located in the desirable Galt East area, this home is just minutes from the historic downtown core, offering shopping, dining & access to the picturesque Grand River. You'll also enjoy the convenience of being within walking distance to schools and parks. Dont miss out on making 47 Lavender Road your new home, where comfort, style, and a prime location come together seamlessly with numerous upgrades including, windows, flooring, furnace / c/air, roof, some lighting & plumbing fixtures & more. Truly move in ready. **** EXTRAS **** 2% + HST Co-op broker commission reduced by 1% if buyer or buyers family introduced to property by listing agent(s) (excluding Open Houses) 24 hours irrevocable on all offers per seller direction (id:39551)
307246 Hockley Road
Mono, Ontario
Location is everything ! and this does not disappoint. Prime Mono backing onto the Nottawasaga river where it is shallow enough to paddle and fly fish, or watch the salmon run in season. Sparkling is how this one shows. Every conceivable upgrade has been done to this home. Renovated back to the studs and move in ready. The details in this home from the massive centre Island & gold fixtures are impeccable. The wet bar in the sun room or dining room your choice. Every room & every bathroom has unique high end fixtures & faucets . The primary has an ensuite straight out of spa and is magazine worthy. The sheltered 3 acres gives lots of room to build a shop or large garage. You are minutes away from Hockley ski hill , Fine dining , A Winery and just minutes away from Orangeville Town where every amenity is available in a quaint and vibrant township. A school bus route on paved road with excellent schools ,churches and a hospital within 10 mins. What more can you need? bring your suitcases and enjoy rural life in a modern light filled oasis or dream while you float in your own in ground pool over looking the river...magical. **** EXTRAS **** water system (id:39551)
515 Main Street E
Southgate, Ontario
Welcome to 515 Main Street E located in the charming town of Dundalk! Beautifully kept newer 2-storey house with over ****1800 sq ft of above grade living space PLUS a finished basement**** This carpet-free home has been professionally painted and is ready for the next family to move-in and enjoy! Main floor has a practical, airy, and open-concept layout with kitchen, living, dining & breakfast areas filled with natural daylight. Step-out through the large patio door to your private backyard oasis situated on this incredible **330 feet deep lot** complete with a deck, gas hook-up for BBQ & a large green space. The expansive second floor has a bright master bedroom with a large walk-in closet, separate linen closet & an ensuite bathroom. Two other spacious bedrooms, a nook for your home-office/study, a 4pc main bathroom & a convenient 2nd floor laundry truly make this home hard to miss. Do not forget the basement finished with plenty of recreation space, a gas fireplace & another 2 pc bath!! The attached garage (with entry from inside home) and an extended concrete driveway allows up to 3 car parking total. HWT, Furnace and A/C are all owned, so no monthly rental fees to worry about for them. Close to all amenities: Groceries, School, Community Center, Gas station **** EXTRAS **** Clothes Washer; Dryer; Existing Stainless Steel Appliances (Fridge, Stove, Dishwasher, Built-In Microwave); All Existing Electrical Light Fixtures; Window Coverings; Garage Door Opener (id:39551)
139 St George Street
St. Thomas, Ontario
Charming historic farmhouse located in Lynhurst with quick access to Port Stanley and London. This home sits on a landscaped park-like setting bordered by a treed ravine and conservation area. There is severance potential. Built in the late 1800s, it has been carefully restored to retain its period character with the addition of modern conveniences and comforts. Beautiful views can be enjoyed from the original front verandah, a cozy screened in side-porch and a covered back deck. There is also a large newer deck around the gas-heated above-ground pool for family time and entertaining. Inside, This 2.5 story home boasts lots of main floor family gathering space: a double living room/family room with gas fireplace, separate dining room, kitchen with breakfast room and a general great room off the breakfast room. There is a 4-piece bath off the great room. On the second level there are three Bedrooms, a 3-piece bath and small sunporch that is a perfect reading room or office. The third level has been completely finished with many options for use. All the rooms are flooded with light from large windows including bay windows in the living room and primary bedroom. Basement is recently waterproofed with new sump pump and drainage system. There are 2 outbuildings with hydro and a detached garage with a loft. This is a wonderful one-of a kind family home you would be proud to call yours. (id:39551)
237 Colborne Street
Port Stanley, Ontario
Welcome to a charming abode exuding coastal allure and offering a picturesque retreat for those seeking tranquility and convenience. Perfectly situated just a short stroll away from quaint coffee shops, delectable restaurants, shopping boutiques and TWO blue flag beaches (one of which being JUST down the street), this gem of a cottage ensures you're always at the centre of the action. As you step outside, be greeted by captivating views of the bustling harbour, providing a constant reminder of the beauty that surrounds you. With its adorable curb appeal, this cottage beckons you inside to discover its spacious main floor living space, where relaxation and entertainment seamlessly blend. Natural light floods the back kitchen, creating a warm and inviting atmosphere for culinary adventures or simply basking in the glow of the day. Outside, the low-maintenance yard offers a private oasis for al fresco dining, sunbathing, or simply unwinding amidst the serene surroundings. And what's a cottage without a pool? Dive into refreshing waters and soak up the sun, creating cherished memories with loved ones. Rest easy knowing that the brand new roof provides peace of mind and protection for years to come, ensuring your investment is safeguarded against the elements. Plus, with four parking spots, accommodating guests is a breeze, making every visit a joyous occasion. (id:39551)
36 Mccleave Crescent
Brampton, Ontario
This lovely 3-bedroom, 3-bathroom family home with spacious, fully finished basement is QUIETLY LOCATED across from a conservation area, on a network of walking trails- NO NEIGHBOURS FACING YOU. Tastefully updated throughout. Spacious, open kitchen updates (2018): with new S/S appliances plenty of quartz counters, new cabinets, and undermount sink. Walk-out to your patio with extra deep backyard- great for BBQs and entertaining! Plenty of room for the kids to play. Put up a swing-set! Main bath (2023) updated with quartz counters, new tub-surrounded and glass doors; Bsmt 3-pc (2022) with new vanity, quartz counter, ceramic shower-surround. HUGE, open, fully finished basement currently used as multi-function room-office, bedroom, piano room. Unobstructed- divide as you wish. Col room/cantina. No carpets throughout. New fence on 1 side (2018); New shed (2019) walking distance to High School, Elementary School, Seniors Centre, Steps to transit, shops, and banks. A great place for your family to call home. **** EXTRAS **** Stainless/steel fridge, stove, B/I dishwasher 2018, Microwave; Washer & Dryer, All ELFs, Window Coverings; Garden Shed 2019; GDO and remotes (id:39551)
64 Dawson Road
Orangeville, Ontario
Make this # bedroom home the next one to raise your family in. This centrally located 3 level side split is in a great area, very mature street with great schools, shopping, restaurants, play grounds/parks and much more. Priced to sell to the step down buyers the first time buyers or the investors. (id:39551)
Th04 - 10 De Boers Drive
Toronto, Ontario
Three-year new Condo House Located in Downsview Park Neighbourhood. Two Bedrooms and Three Washrooms with A Terrace To Additional Private Street Level Entrance, 1089 SqFt. Modern Kitchen with Quartz Counter Tops & Backsplash. Primary Bdr. W/ 4 Pc. Ensuite Bath, Large W/I Closet, A Large Window. Fantastic Amenities in The Building! Steps To Sheppard West Subway Station, And Minutes Drive to York University, Highway 401, Yorkdale Shopping Centre, Costco Wholesale, The Home Depot, Etc. **** EXTRAS **** Existing B/I Fridge, Oven, Dishwasher, Microwave, Washer and Dryer and Elf's & Window Coverings. One Parking and One Locker. Free Visitor Parking. (id:39551)
744 - 26 Gibbs Road
Toronto, Ontario
Luxurious 2 Bedroom 2 WASHROOM Corner unit With Balcony and one Underground parking & Ensuite laundry, 9 FT Ceiling, large Windows, Laminate Flooring Throughout . 888 sq feet as per Mpac .Large Open Concept Living & Dining Room With Walkout To Private Balcony Modern Kitchen With quartz countertops Stainless Steel Appliances, Unit Is Equipped With Ensuite Laundry and Private Underground Parking. Enjoy exceptional amenities with a full service Concierge, Exercise Room, Gym, Outdoor Pool, Party/Meeting Room, Rooftop Deck/Garden, Bike Storage, Plenty Of Visitor Parking and shuttle service direct to Sherway Gardens Shopping Mall. Close To Kipling & Islington Subway Station, Hwy 427 (id:39551)
63 - 60 Fairwood Circle
Brampton, Ontario
Stunning 2-bedroom, 3-bathroom condo townhouse with abundant natural light and modern fnishes! Main foor boasts a spacious kitchen withstainless steel appliances, pantry space, and open concept design fowing into the great room and breakfast area. Enjoy pot lights throughoutand a convenient 2-piece washroom. Upstairs, fnd a primary bedroom with a 4-piece ensuite, closet, and large window, alongside a secondbedroom with a 3-piece ensuite. Step outside to the huge balcony, perfect for BBQ and entertaining Guest. An ideal option for the frst-time buyer,or savvy investor. Close proximity to stores, Hwy 410, Trinity Mall, library, and schools. Don't miss out on this fantastic opportunity! **** EXTRAS **** Fridge, Stove, Washer, Dryer, Diswasher, All Blinds And Drapes (id:39551)
17 - 20 Lagerfeld Drive
Brampton, Ontario
Welcome to Mount Pleasant Village Town! Brand New 2-Bedroom Townhome Built by Daniel Homes! Nestled in the Heart of a Vibrant Community, This Impeccably Designed Residence Offers a Perfect Blend of Modern Living and Suburban Charm. Enjoy the Convenience of Nearby Amenities, Including Shopping, Dining, Parks, and More. Commuting Is a Breeze with Easy Access to Major Highways and Public Transportation Options like the Mount Pleasant Go Train Station Which Is Just Steps Away! **** EXTRAS **** S/S Appliances: Fridge, Dishwasher, Stove, Microwave. Washer & Dryer. 1 Parking (Parking Spot Right Next to the Elevator!) & 1 Locker Included (id:39551)
What's Your House Worth?
For a FREE, no obligation, online evaluation of your property, just answer a few quick questions
Looking to Buy?
Whether you’re a first time buyer, looking to upsize or downsize, or are a seasoned investor, having access to the newest listings can mean finding that perfect property before others.
Just answer a few quick questions to be notified of listings meeting your requirements.
Meet our Agents








Find Us
We are located at 45 Talbot St W, Aylmer ON, N5H 1J6
Contact Us
Fill out the following form to send us a message.

