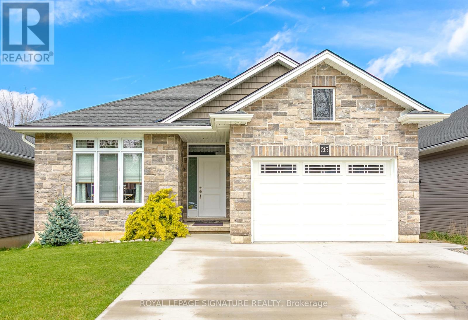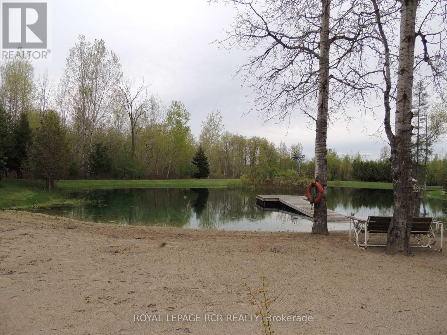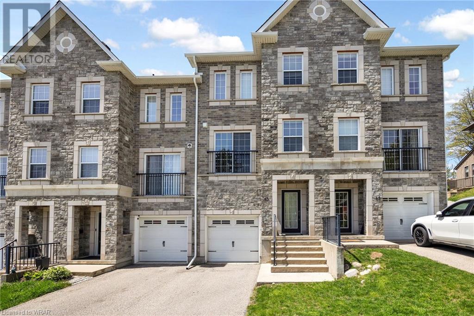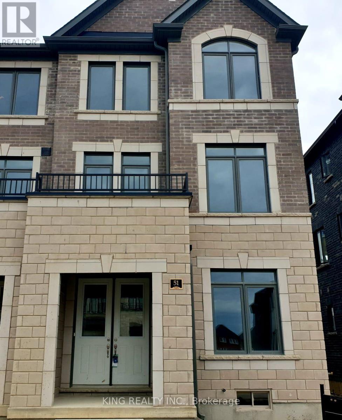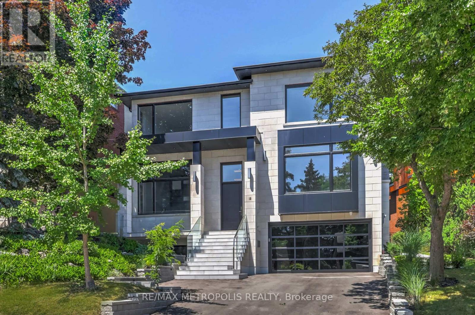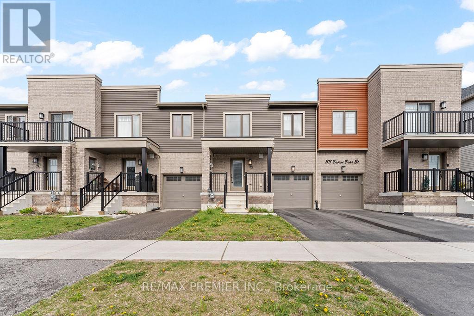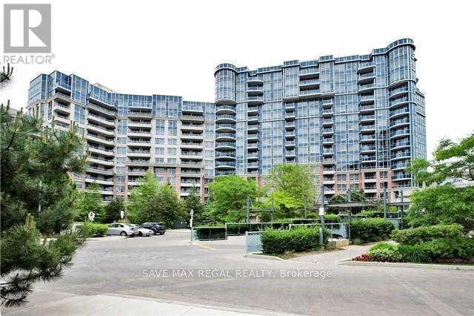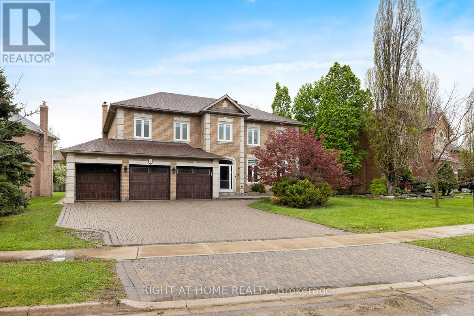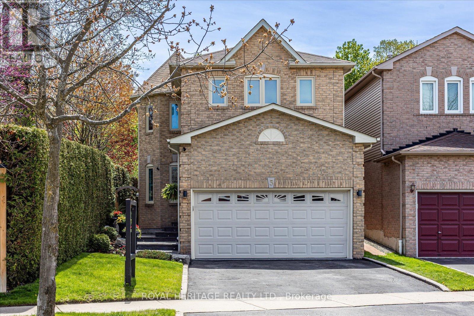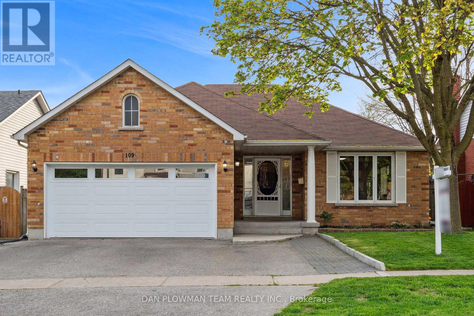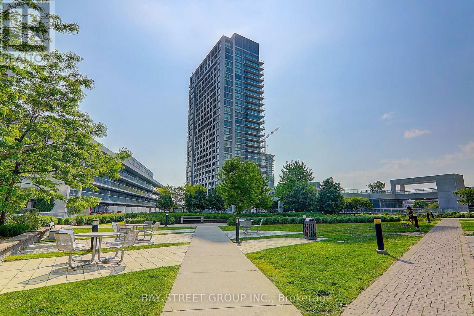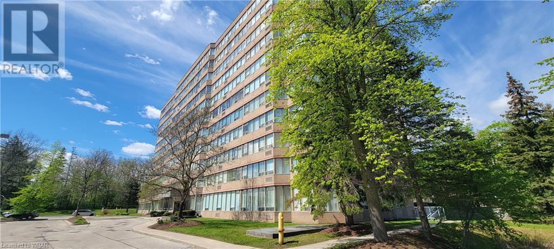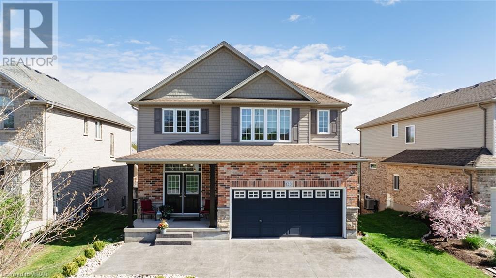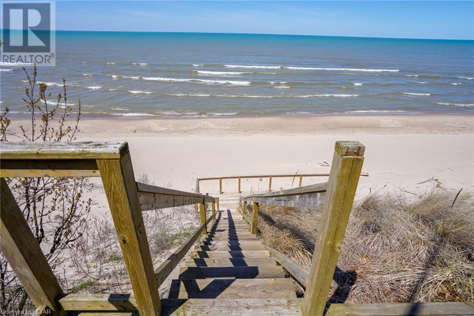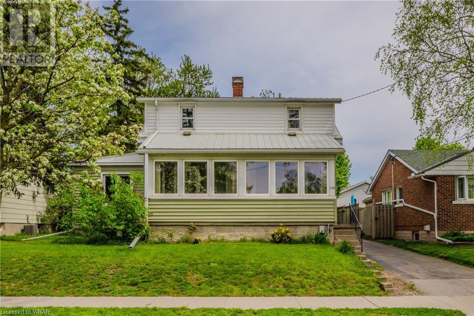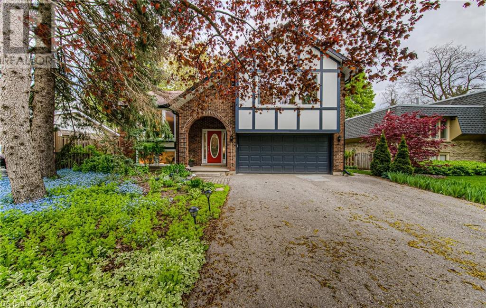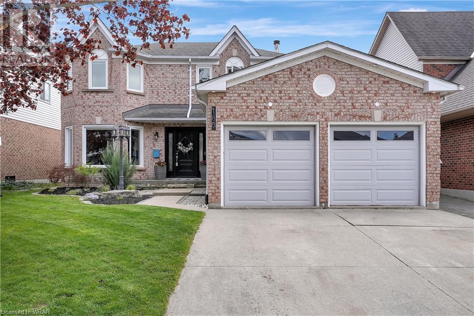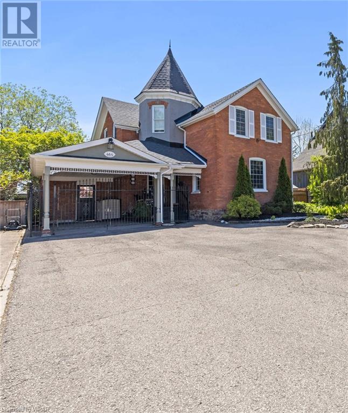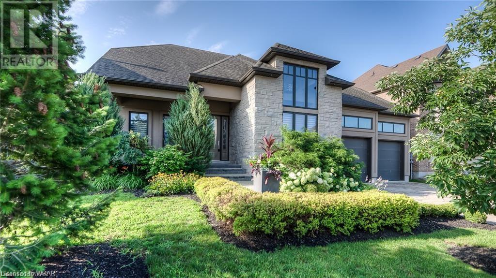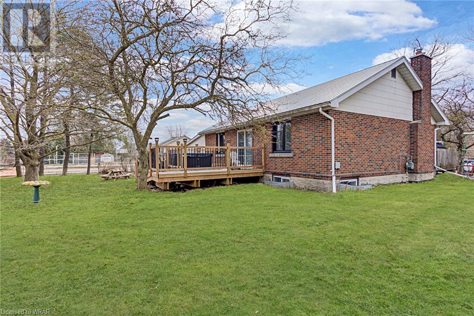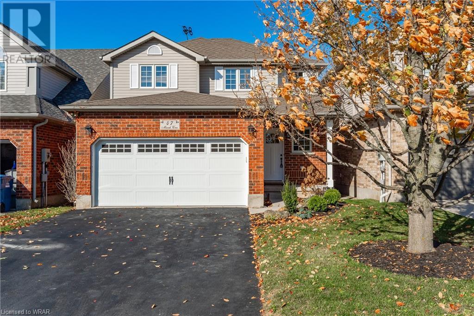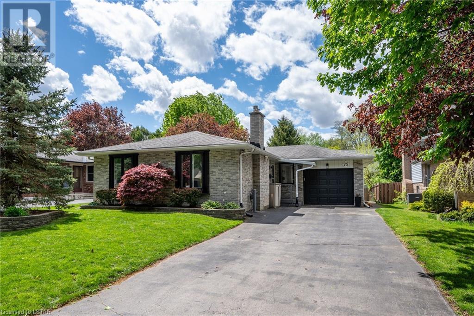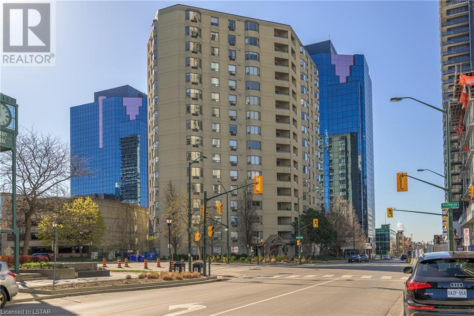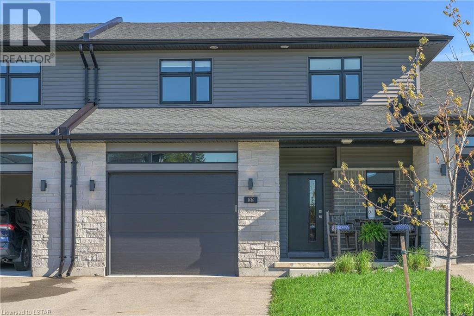Listings
215 Cherry St
Ingersoll, Ontario
This meticulously maintained bungalow in the small Ingersoll is a true gem! The open concept main floor boasts white kitchen cabinets, granite countertops, and hardwood floors. Relax in the primary bedroom with a ensuite bathroom and walk in closet, while the second bedroom and full bathroom offer convenience. Main floor laundry adds to the ease of living. Downstairs, the bright recreation room features a cozy gas fireplace and in-law suite/wet bar, along with an additional bedroom and 4-piece bathroom. With a walk-out basement leading to the back patio and there is also a complete separate entrance from outside the garage, this home invites exploration. Don't miss out on this opportunity! **** EXTRAS **** Built-in Microwave, Carbon Monoxide Detector, Dishwasher, Dryer, Garage Door Opener, Gas Stove, Microwave, Refrigerator, Smoke Detector, Washer, Window Coverings (id:39551)
123864 Southgate Road 12 Rd
Southgate, Ontario
50 acres with driveway, hydro-service and swimming pond. Manicured, private setting with sandy beach area around the pond and dock. Great trails running through the property, along a waterway and to the mixed bush, reforestation and hardwood bush (approximately 7 acres). Rural location features a mix of agricultural and rural residential neighbours. Located 10 kms north east of Mount Forest, 5kms east of Holstein. Please make an appointment before walking the property. (id:39551)
43 Woolwich Street
Kitchener, Ontario
Check out this beautiful 3-bedroom, 2.5-bathroom townhouse in Kitchener! Built in 2011, this home offers a modern kitchen, a bright dining room, and a living room area that opens to a private backyard with a deck. Upstairs, you'll find two large bedrooms, including a primary bedroom with a walk-in closet and an ensuite bath. The top floor has a flexible loft space that could be used as another bedroom, an office, or a play area. The lower level is a walk-in space ready for your ideas—perfect for setting up a workshop, home gym, or anything else you need. There’s also a handy single-car garage with direct entry to the house. Located in a friendly neighborhood, this home is a short walk from the Grand River and popular parks like Bechtel Park and Kiwanis Park. It’s close to several schools—Saint Matthew Catholic School, Bridgeport Public School, and Bluevale Collegiate Institute. Plus, you’re just a three-minute drive from Highway 85, making it easy to get around. Local colleges like Conestoga, University of Waterloo, and Wilfrid Laurier University are all less than ten minutes away by car. More fun spots nearby include the Grey Silo Golf Course, Bingemans Amusement Centre, and the Manulife Sportsplex, which offers lots of sports activities for the whole family. This townhouse is in the perfect spot for anyone looking for a comfortable and convenient place to call home. Don’t miss out on this opportunity! (id:39551)
51 Camino Real Dr
Caledon, Ontario
Elegant 4 bedroom, 3.5 bathroom end unit townhouse, brand new, never lived in. Walk in through the double entry front door into the spacious foyer which boasts a full walk in coat closet. This unit features a nanny/in-law suite and a 3 piece washroom on the main floor, as well as a large laundry room with a full closet attached. Walk up one level to a gorgeous open concept living/dining area with lots of natural light and a conveniently located powder room. Here you will also find an office space off the spacious kitchen, with stainless steel appliances and quartz counter tops. The walk out deck offers additional space to enhance entertaining friends and family. The upper level holds3 bedrooms which includes a large master with walk-in closet, balcony and ensuite with shower. Upgraded Features: wrought iron picket rails, hardwood throughout (except bedrooms which have plush carpeting)Unfinished basement. Double car garage (total 6 parking spots) **** EXTRAS **** New Stainless Steel Appliances. The Builder Will Finish The Landscaping, Driveway & Exterior Finishing. (id:39551)
12 Bearwood Dr
Toronto, Ontario
Exceptionally Magnificent 4+1 Bed 7 Bath Custom Smart Home Nestled On A Quiet Ravine Lot In One Of Toronto's Most Prestigious Communities - the Edenbridge-Humber Valley, just steps to Lambton Golf & Country, James Gardens & Humber River. The breathtaking exterior features are consistently synergized with the interior luxury design. The modern home features Control4 Home Automation, Security Cameras, three 5x10 Italian slab stone gas fireplaces, 3 contemporary skylights, heated stone flooring & 3/4 engineered white oak hardwood throughout, custom Scavolini cabinets & drawers. Garaventa lift elevator, in-wall vacuum, sauna & steamer unit. Stunning open-concept kitchen has Thermador appliances, an oversized kitchen island, Italian stone counters & backsplash, along with a complimentary butler's pantry. Bright bedrooms, all have luxury ensuites & spacious walk-in closets. Embrace the elegance of the wet bar featuring Italian finishes within the recreational area. **** EXTRAS **** This custom home features an exquisite office room, 2 laundry rooms, a mudroom shower & a maintenance room. A 2 car garage with option of EV charging; a heated driveway; a large hydropool spa with BBQ area & the exquisite nature scenery. (id:39551)
35 Brown Bear St
Barrie, Ontario
Welcome to 35 Brown Bear St. located in the highly sought-after Bear Creek Ridge Residences in the Community of Holly in Barrie's south end. Some features included: Stainless steel appliances, open concept Family room/Kitchen and Den, 3 spacious Bedrooms with broadloom, a Primary bedroom with 4 piece ensuite and large walk-in closet, a Family room with a walkout to a partially fenced backyard, a Kitchen with access to mudroom, storage and garage, Large front porch with railing. Single-car garage with access to the home. Great 3.5 year old Freehold townhouse of about 1,400 square feet plus unfinished basement. Show and Sell this great starter home. **** EXTRAS **** Electric light fixtures, S/S (Fridge, Stove, and B/I Dishwasher), Washer and Dryer. (id:39551)
#711 -33 Cox Blvd
Markham, Ontario
Welcome To This Exceptional 2+1Br, 2 Bath Corner Unit Built By Luxurious Tridel. Beautiful Southwest Views, Flooded With Natural Light, Creating a Warm And Inviting Ambiance Throughout. The Den Complete With French Doors And W/I Closet, Can Be Converted Into An Additional Bedroom. The Kitchen Boasts Granite Countertops, Breakfast Area, And Ample Storage Space. Comes With One Tandem Parking For Two Cars And Large Locker. Don't Miss The Opportunity to Make This Your New Home! **** EXTRAS **** Tenanted, Photos For Illustration Only. Great Recreational Amenities W/ 24-Hr Concierge & Indoor Pool. Walk To Unionville H.S. & Coledale P.S., Close To Hwy 404/407, Viva, Station, Go Train, Markville Shopping Ctr, Groceries, Plaza, Banks. (id:39551)
6 Dewbourne Ave
Richmond Hill, Ontario
4+2 Bedroom Home In Prestige Bayview Hill Community, Beautiful Premium Lot (99'X146'). Approx 4400 Sf, 3 Car Garage, 9' Ceiling On Main Floor, 8.5' Ceiling On The Second Floor, Great Layout With 4 Large Bedrooms On 2nd Floor + Professional Finished Basement with separate entrance. W/Huge Rec Room, Modern Kitchen W/Large Breakfast Area and Brand New Stainless Steel Appliances and a large Center Island. Laundry Main Floor. Close To Community Center, Parks, Major Hwy 404/407, Shopping. Top Ranked Bayview Public School & Bayview High School. **** EXTRAS **** New Fridge, New Gas Cooktops, New Ovens, New Wall Hood Fans, New Dishwasher ,Washer , Dryer, AC, CVAC, All Elf's, New All Window Coverings. (id:39551)
3 Knotty Pine Dr
Whitby, Ontario
Welcome to Williamsburg and welcome home! This beautiful and bright, rarely available 4 bedroom detached home features a ravine lot and is situated in a high demand Whitby neighbourhood within one of the most sought after school districts. This family owned home has been lovingly cared for! Gorgeous landscaping as you approach the entrance with natural stone laid on top of concrete for added stability and durability. Step inside and be greeted by beautiful hardwood flooring, California shutters and led pot lights throughout the main floor. The kitchen has been updated and there is also a large cozy family room with gas fireplace overlooking the backyard. Walk out from the eat in kitchen to your own private backyard oasis with a large deck, 10' x 12' covered gazebo surrounded by tall cedars backing onto the ravine. A true entertainers dream. This bright and functional layout also features a main floor laundry room with access to the full 2 car garage and ample storage. The second floor does not disappoint, boosting a large primary bedroom with walk in closet and ensuite as well as 3 very generous sized bedrooms. The Finished basement awaits your finishing touches, wide open rec room with additional full kitchen and dining area as well as the potential for a separate side entrance. Move in and enjoy! ** This is a linked property.** **** EXTRAS **** Updates include the roof 2014, furnace 2016, and windows in 2017. (id:39551)
109 Martin Rd
Clarington, Ontario
Welcome To This Rarely Offered Modern 3+2 Bedroom, 3 Bath All Brick Bungalow With A Double Car Garage, Extra Wide Driveway And 2 Kitchens! Walk In To The Foyer That Overlooks The Bright Living Room With Pot Lights and Crown Moulding Combined With A Great Sized Dining Area. The Kitchen Has Been Updated With Stone Counters, Stainless Steel Appliances, Gas Stove, Tons Of Cupboard/Counter Space and A Large Breakfast Area That Walks Out To The Sunroom! The 3 Main Floor Bedrooms Are A Great Size and The Primary Bedroom Has A Custom 3 Piece Ensuite. On The Bright Lower Level Of The Home We Have 2 More Large Bedrooms, A Huge Open Concept Living Room Combined With Upgraded Kitchen With Stone Counters, Gas Stove And A Private Separate Entrance From Backyard. The Big Windows Let In So Much Light That It Doesn't Feel Like You're In A Basement! For Added Convenience There Are 2 Separate Laundry Areas, One On Each Floor. The Fully Fenced Private Backyard Is Your Own Personal Oasis With Two Large Decks. You Do Not Want To Miss Out On This One! Located Only 1KM Away From The 401 This Is A Commuter's Dream! Close To Public Transportation, Parks, Great Schools, Restaurants and Multiple Walking Trails. This House Is 100% Turn Key! Just Move In And Enjoy! Furnace, A/C and Hot Water Tank are all owned. **** EXTRAS **** Updates: New Kitchen Counters, Sunroom, Bath Downstairs (22), Leaf Guards, Lower Deck (23), Upper Deck Just Refinished, Custom Ensuite Bath, New Vanity In Main Bath, New Flooring and Baseboards in Mainfloor Living Room, Hallways and Kitchen (id:39551)
#1202 -30 Herons Hill Way
Toronto, Ontario
Gorgeous 2 bedroom at Legacy at Herons Hill with a spacious and bright open-concept living. All rooms in the unit walk out onto the balcony. Amenities include: Gym & Yoga Room, Party Room, Indoor Pool, Sauna, Steam Room, Library/Cyber Lounge, Billiard Room. Conveniently located at Sheppard/Hwy 404 close to Fairview Mall, TTC, public library, and more! (id:39551)
3227 King Street E Unit# 806
Kitchener, Ontario
Come and see all the lovely updates throughout this over 1000 sqft two bedrooms condo with full ensuite and a full main bath, you won't want to leave. It has been updated beautifully throughout with new interior doors, hardware, countertops, trim, lighting, fridge and more. Pets are allowed and the green space is a great place to take a quick walk. You will appreciate having an underground parking space and an outside lot with plenty of visitor parking. This condo also has many other amenities that will save you, to start, on a gym membership as your fees include a spa consisting of a gym, hot tub, sauna and pool and you don't even have to leave the building! There's also a party room you can sign up to use for a party or group gathering. To enjoy the warm weather with family and friends there’s a community barbecue provided on a patio area with tables and chairs this is just outside from the pool area. The condo fee of course includes the use of all the spa facilities, as well as Internet and upgraded Bell Fibe TV and water! This condo also comes with central air plus a handy second standalone unit. The location of your new home is also very convenient with virtually every amenity close at hand within a 5-minute drive or short walk. To start there's a park across the street and walking trails very close by plus the highway for quick City access and out to the 401 and is right around the corner. You'll definitely enjoy all the different restaurants from fast food to the city’s top dining rooms, and a movie theater that even has in-movie food service. There are also hotels, a major mall, schools and even skiing and tubing within a short walk. Also, if you use the transit system the bus is right out front. So many helpful of life’s needs close at hand, so come on out and see Your New Condo! (id:39551)
123 Ferris Drive Drive
Wellesley, Ontario
Welcome to 123 Ferris Dr. in the highly sought after town of Wellesley. This property is just a short walk away from Panoramic country views. It is a wonderful family friendly community with so many amenities and a place where it's normal to see families gather in the street to visit with neighbours. This 3 bedroom, 4 bathroom home is beautifully finished from top to bottom. Enter into the spacious foyer, then walk into the open concept living/ dining space with 9' ceilings on the main floor. This home features a beautiful solid maple kitchen, with Granite counter tops and stainless steel appliances. Maple hardwood in the living and dining room. Main floor laundry room with Granite countertop that leads out to the double car garage. New concrete driveway that allows parking for 4 more vehicles. Head upstairs to the Primary bedroom, large 5-pc ensuite and walk-in closet. Spacious 2nd and 3rd bedrooms. Large Great room on second floor with 10' ceilings, maple hardwood floors and beautiful stone fireplace with built-ins. Head downstairs to the finished basement where there is so much room for entertaining, cozying up by the fire, exercise, enjoying a drink, or have the luxury of converting this space to a rental unit or space for the in-laws or grown children. Large kitchen area in the basement with HanStone Quartz countertops. Luxury vinyl flooring with insulated subfloor panels. Enjoy the peace and quiet of your fully fenced, professionally landscaped backyard with water feature. Book your showing today. (id:39551)
9848 Huron Place
Lambton Shores, Ontario
PRIME LAKEFRONT REAL ESTATE. 117 feet of pristine beach frontage on almost an acre of land in UTLTRA RARE location on South End of Beach o Pine. These properties NEVER come up for sale. Providing unmatched exclusivity and privacy behind the gates of this desired community. Competitively priced within range of a recent comparable sale for HALF this lot size. The four-season home or cottage provides abundant space for relaxation and entertainment, highlighted by an open-layout featuring a stunning stone fireplace and large windows overlooking the coastline. With a main floor primary bedroom, two additional bedrooms and two full bathrooms, and the potential for additional living space in the basement, with walkout access, further enhances versatility. Your own exclusive staircase leads you to one of Ontario's most captivating stretches of private beach. The proximity to nature offers endless opportunities for outdoor recreation, from water sports to leisurely beach strolls, all set against the backdrop of breathtaking Lake Huron sunsets. Moreover, this property is not just a retreat—it's an investment in a legacy. Positioned in a rapidly appreciating area, it presents a prime investment opportunity. Whether one chooses to enjoy the property as is or embark on a bespoke renovation project, the potential for creating a custom-built home is endless; from enhancing the property's aesthetic to modernizing interior spaces for ultimate comfort and luxury, you are able to tailor this property to suit personal preferences and lifestyle. This piece of premium real estate welcomes you to a life of upscaled beachfront living in Beach O’Pines in Grand Bend, Ontario. Once it sold you may never see it again. (id:39551)
119 Fourth Avenue
Kitchener, Ontario
Opportunity knocks. Lots of options with this home and property. With a large country kitchen, main floor primary bedroom, bathroom, living and family rooms plus 2 bedrooms, bathroom and office upstairs, there is ample room to refurbish this into your special home. The basement is unfinished offering lots of storage and the potential for a future recroom. Updates include a metal roof, vinyl siding, windows and exterior door plus a 100 amp breaker panel and newer gas furnace and A/C. The large lot is 57 x 132 and with the Res 4 zoning allowing for an additional dwelling unit and semi duplexes, you have options for redevelopment. (id:39551)
396 Lee Avenue
Waterloo, Ontario
Welcome to 396 Lee Ave — a beautiful family home in the desirable Lexington area !! This spacious 4-bedroom sidesplit boasts a perfect blend of comfort, style, and functionality. Featuring a large bright living room with fireplace, gourmet kitchen with granite counters & stainless appliances. Lovely dining area with sliding patio doors leading out to a large deck overlooking the meticulously maintained garden. The upper level offers a luxurious primary bedroom c/w 2 pc ensuite & large windows overlooking the front yard. 2 generously sized bedrooms and a large 4pc bathroom to top it off. The lower level offers a 4th bedroom which could be converted to a cozy den or home office space. The basement is fully finished with tile floors & large rec room with brick fireplace. This property offers an expansive backyard oasis, huge lot with mature trees for an abundance of privacy and an oversized driveway with parking for 4 vehicles complete with a double car garage. Conveniently located near top-rated schools, parks, and amenities, this property also offers easy access to hwy's and shopping ensuring that all your daily needs are met with ease. Don't miss your chance to make this exquisite property your own – schedule a viewing today !! (id:39551)
183 Glenvalley Drive
Cambridge, Ontario
Nestled in a welcoming family-oriented neighborhood, this property invites you to experience a harmonious blend of comfort and convenience. As you step inside, you'll be greeted by an abundance of natural light streaming through the bright windows, creating an inviting ambiance throughout the home. The dining room offers a perfect setting for intimate dinners or festive gatherings, while the adjacent kitchen is a culinary haven, boasting beautiful granite countertops and seamless access to the backyard oasis. Here, you'll discover a serene on-ground pool, complete with a new pool pump (2021) and a new pool heater (2023), ensuring endless hours of enjoyment. Upstairs, the indulgence continues with a spacious primary bedroom featuring a private balcony overlooking the pool area and an updated 4-piece ensuite (2019) for your ultimate relaxation. 3 generously sized bedrooms and another 5-piece bathroom provides ample space and comfort for the entire family. The fully finished basement, where a large wet bar and recreation room await, an additional 2-piece bathroom adds functionality to this lower level space. The main floor laundry and a mudroom conveniently located off the garage, while the final 2-piece bathroom adjacent to the mudroom. This home is equipped with modern amenities, including a new furnace (2022), new AC (2022), new side door (2024), and seven new windows (2019). Plus, the smart WiFi electronic keypad front door deadbolt and electronic keypad side door deadbolt offer enhanced security, while the smart learning WiFi Nest thermostat ensures comfort and efficiency. Additionally, an Arlo WiFi doorbell camera provides peace of mind with real-time monitoring of your property. Outside, a back gate leads to a large schoolyard with basketball, soccer, baseball fields, and a playground, offering endless opportunities for outdoor recreation. This location is a commuters dream with access to HWY 401 just minutes away. Call to book your showing today! (id:39551)
464 Scott Street
St. Catharines, Ontario
Nestled in the desired north end of St. Catharines, this absolutely stunning century farmhouse exudes charm, character, and modern luxury. Boasting 3 bedrooms and 2 bathrooms, this home offers a perfect blend of historic elegance and contemporary convenience. As you step inside, you'll be captivated by the original trim, hardware floors, and crown moulding that adorn the home, preserving its rich heritage. The main floor features 9.5ft ceilings creating an expansive and airy atmosphere. Updates throughout including a modern kitchen and bathrooms, ensure comfort for today's lifestyle. Entertain with ease in the rear yard oasis retreat, complete with a hot tub, fire pit, and a stocked pond, providing the perfect backdrop for outdoor gatherings and relaxation. Inside, double-hung windows flood the home with natural light, highlighting the original crown moulding and medallions. Enjoy the warmth of two fireplaces—an inviting gas fireplace in the sunken family room and an electric fireplace in the living room. Additional features include stainless steel appliances, granite counters in the kitchen and bathrooms, and a 50-year roof installed approximately 7-8 years ago—it is transferrable to new owners. The larger driveway fits approximately 5 to 6 cars, and the home boasts original doors and door knobs, adding to its timeless appeal. Upstairs, the bathroom features a free-standing soaker tub and heated floors. The dry basement with great-sized closets provides ample storage space. Situated in a quiet neighbourhood, yet close to schools, parks, walking and bike trails, Lake Ontario, and the canal, this home offers the best of both worlds. (id:39551)
24 Jacob Gingrich Drive
Kitchener, Ontario
LUXURY BUILDER MODEL HOME! This custom-built home is located in the exclusive Deer Ridge Estates. This gorgeous 4 bed, 5 bath boasts over 5,500 sq ft of living space! The Award-Winning Gourmet Kitchen features high-end appliances, built-in breakfast table, granite countertops, 10'ft coffered ceilings. Separate living, dining, and magnificent family room with soaring 22' ft high ceilings! Enjoy in-floor heating in select areas, glass-inserted custom doors, and glass railing wooden staircase to the loft. Master bedroom is luxuriously designed with a covered porch and sliding door to the backyard. Stunning ensuite includes a glass steam sauna/rainfall shower with body jets, along with a custom walk-in closet. The fully finished basement features 9' ft ceilings, large lookout windows, and the ultimate entertainment area with built-in home theater and surround sound system, bar, wine cellar, home gym, and game room with pool table! Second master bedroom with ensuite and in-law suite potential. The stunning backyard is ideal for entertaining with a covered patio, built-in Napoleon BBQ, luxury spa hot tub, professional landscaping with sprinkler system. Interlocked driveway with no sidewalk allows parking for 6 cars! Just minutes from HWY/401, close to shopping, Plazas, schools, 3 golf clubs, and central to all amenities. THIS HOME IS A MUST SEE ! (id:39551)
460 Domville Street
Arthur, Ontario
Nested in the gorgeous town of Arthur, this charming 4 bedroom accessible BRICK BUNGALOW with an updated IN-LAW LIVING suite (great MORTGAGE HELPER) complete with modern kitchen, separate entrance, huge recreation room, your own gas fireplaces on almost half an acre. This gem, boasting numerous features, makes it an irresistible choice for any homebuyer to invest in multi generational living and/or wealth investment potential. With its solid brick construction, this home offers a level of sturdiness and reliability that is hard to match along with the incredible steel roof (2020), new windows (2024), new sliding door (2023), new accessible 40 foot front deck and another accessible deck in the back to enjoy the hot tub and serene surroundings. Step inside, and you'll be greeted by a welcoming entryway that opens up to a spacious living room and a beautifully appointed kitchen. The main floor features three generously sized bedrooms, providing ample space for the whole family to spread out and relax. For those cozy evenings indoors, you'll have your pick of two gas fireplaces – one on each floor – to keep you warm and toasty. And let's not forget about convenience. With a large garage at the side of the home and an attached carport with a private separate entry, you'll have plenty of space for parking and easy access to both the basement and the main level. For commuters, it's just a quick drive to Guelph and major highways, making it easy to get wherever you need to go. (id:39551)
47 Marsh Crescent
Guelph, Ontario
Step into this beautifully renovated Detached South End home! Located on a quiet kid-friendly crescent, close to schools, trails, restaurants, and shopping this home is an incredible opportunity for south-end living! Arriving at he property you are greeted with an oversized driveway, along with a brand new garage & front door. The front and back yard have been landscaped with new sod & mulch. Stepping inside you will find brand new luxury vinyl floors throughout, with new carpet on the stairs. The entire house has been painted, in addition to new baseboards, lighting, and light switches/outlets. The Kitchen has been fully updated with new cabinets, quartz countertops, stainless steel appliances, and a beautiful backsplash. The open living and dining area allows for a cozy space to gather with friends and family. A fully updated powder room rounds out the main floor. Heading upstairs, you will find a fully updated 5-piece bathroom along with 3 bedrooms. The primary offers a large closet, and views to your backyard. The unfinished basement offers new owners the opportunity to create a space that suits their needs! The basement also boasts a brand new 2-stage furnace, laundry hookups & a rough-in for a 2-piece bathroom. Be the first to live in this freshly renovated property! (id:39551)
75 Fairlane Road
London, Ontario
Welcome to beautiful Byron! This newly renovated bungalow with attached garage is loaded with upgrades inside and out. The open concept kitchen, dining, and living room is an entertainers dream. The kitchen has lots of storage, complete with white quartz countertops and a large island. Three bedrooms on the main floor with the possibility of more in the basement. Outside, find brand new windows, brand new deck, pergola and new garage door. This bungalow is in an ideal location. Just steps from St. Theresa Catholic School and a short walk to Southwood Public School. Many parks and Boler Mountain Ski Club are all within a short walking distance. Book your showing fast, this won’t last long. (id:39551)
500 Talbot Street Unit# 1106
London, Ontario
Live, work and play in downtown London. 500 Talbot is a unique boutique-style condominium building. It is located adjacent to the Talbot Centre with its shops and restaurants for added convenience at your back door. This building also features a long time, live-in building manager for added security and peace of mind. This 11th floor unit has many added updates totalling over $90,000. Renovated chef's kitchen and appliances, powder room, luxury ensuite, carpets and custom blinds - and is move in ready. There is a very responsive and involved Board of Directors. The community feel in this building carries on outside with a gazebo with gas barbeque and secluded residents patio. (id:39551)
88 Rowe Avenue
Exeter, Ontario
Exeter! Experience upscale living in this 3-year-old Pinnacle Homes freehold property nestled within a newer neighborhood - just a short 30-minute drive from London & a 20-minute drive to the shores of Lake Huron & Grand Bend. Step into a bright, open & airy foyer. The main floor boasts a seamless open concept design, highlighted by 10-foot ceilings, perfect for entertaining. The kitchen features upgraded stainless steel appliances, including a 5-burner gas stove with air fryer option, under mount lighting, a Mediterranean-style backsplash, & quartz countertops. Enjoy casual dining at the breakfast bar or gather around the separate dining area for more formal occasions. Escape to your own private oasis in the backyard, featuring an elevated 8 x 16 covered porch, seamlessly blending indoor & outdoor living. Surrounded by lush greenspace, this backyard offers both privacy & breathtaking sunset views. The second-level patio extends your outdoor enjoyment, complete with a hot tub and a fenced garden area. The entire area is fenced for added security and peace of mind. Inside, discover a custom shiplap entertainment center with built-in surround sound speakers and a sleek linear electric fireplace, creating a cozy ambiance for gatherings or quiet evenings in. The bedrooms are generously sized with ample closet space & large windows. The master ensuite is complete with an upgraded glass shower stall and pebbled tile. All bathrooms feature quartz countertops with drop sinks, adding a touch of elegance to every space. The basement presents endless possibilities with the potential for an in-law suite, fourth bedroom, income unit, or a home office for those who work from home, such as a hairdresser. Convenience meets functionality in the main floor laundry room, complete with cupboards, a utility sink, & ample space that can double as a mudroom or pantry. Experience modern living at its finest in this thoughtfully designed home. Schedule your viewing today & make it yours (id:39551)
What's Your House Worth?
For a FREE, no obligation, online evaluation of your property, just answer a few quick questions
Looking to Buy?
Whether you’re a first time buyer, looking to upsize or downsize, or are a seasoned investor, having access to the newest listings can mean finding that perfect property before others.
Just answer a few quick questions to be notified of listings meeting your requirements.
Meet our Agents








Find Us
We are located at 45 Talbot St W, Aylmer ON, N5H 1J6
Contact Us
Fill out the following form to send us a message.
