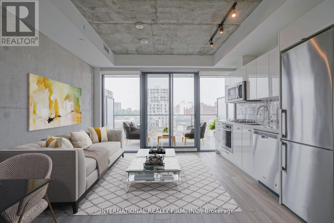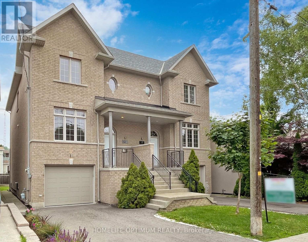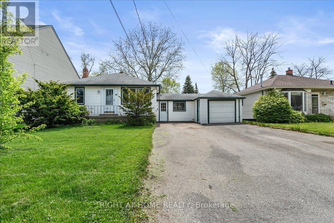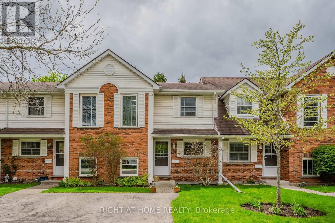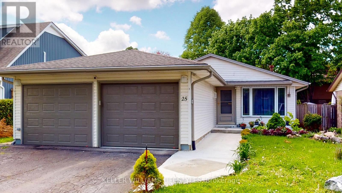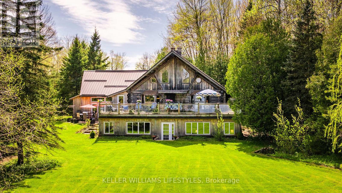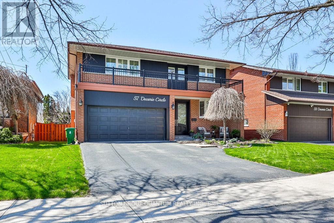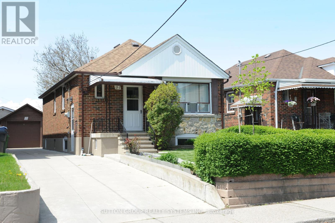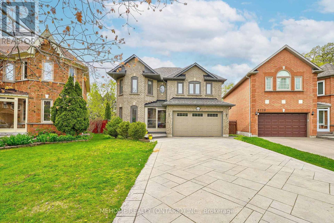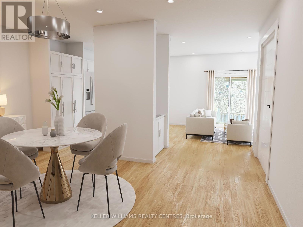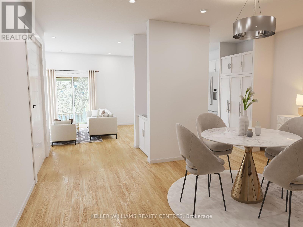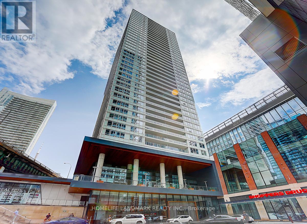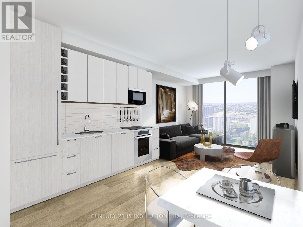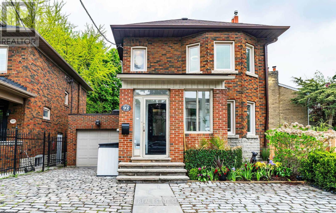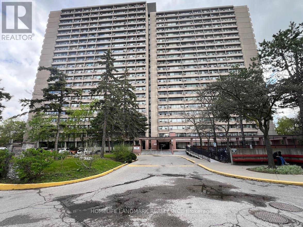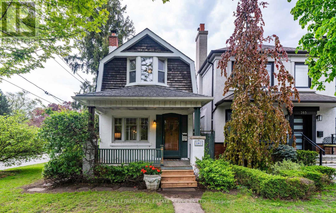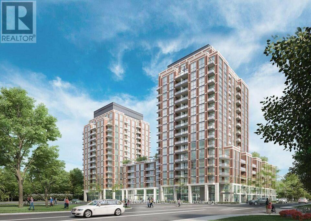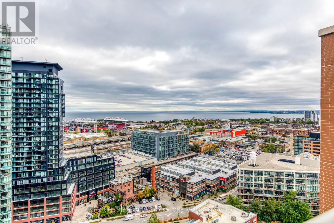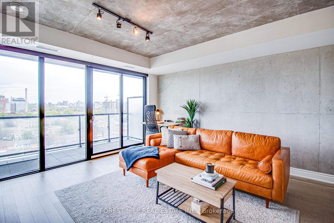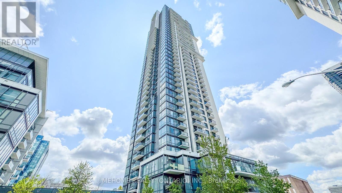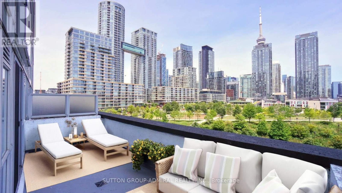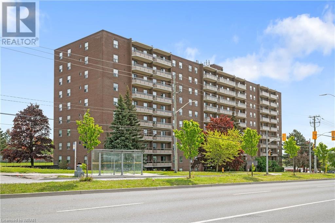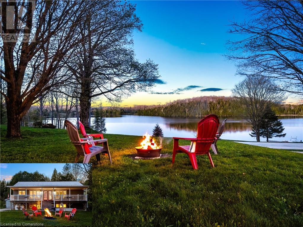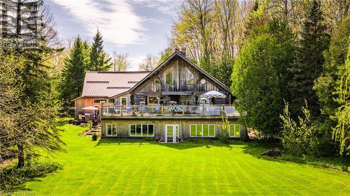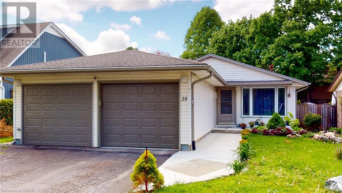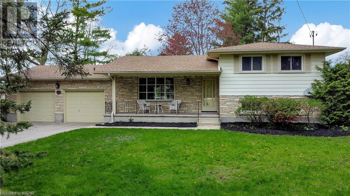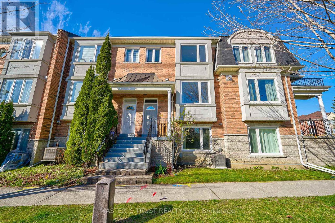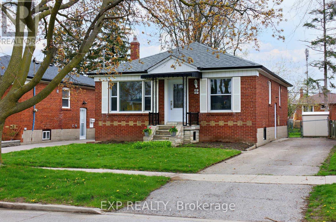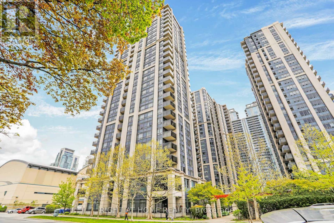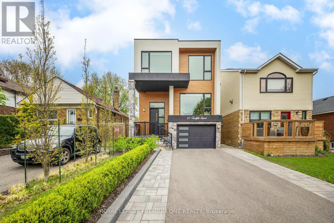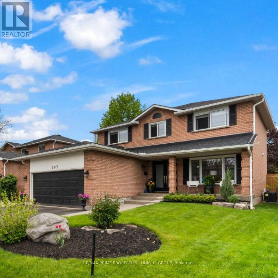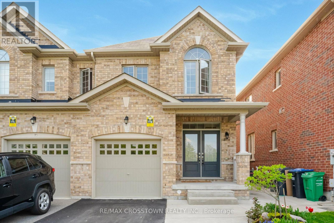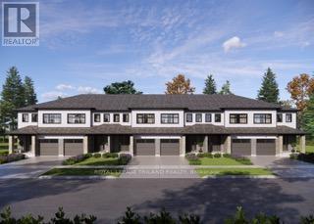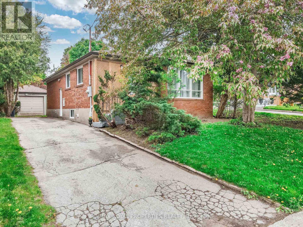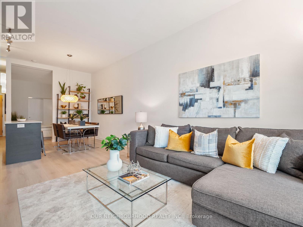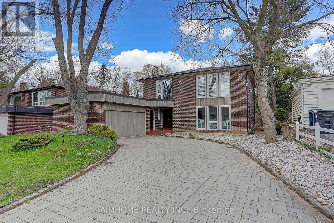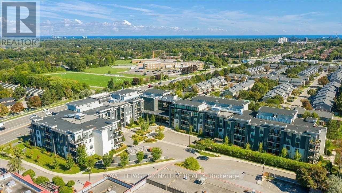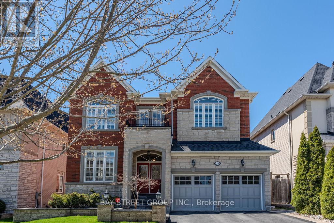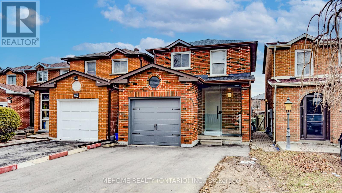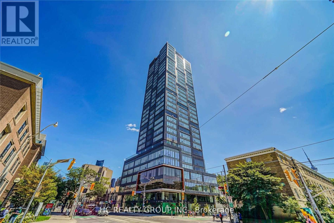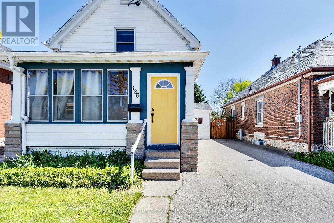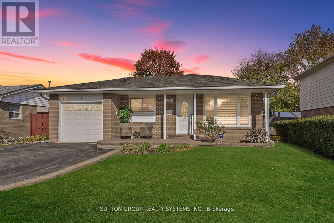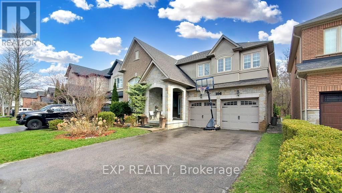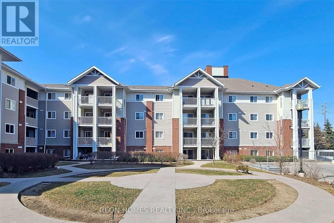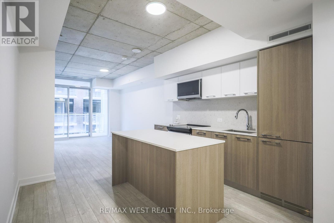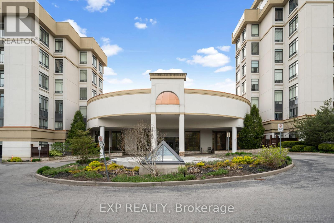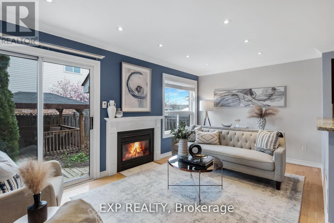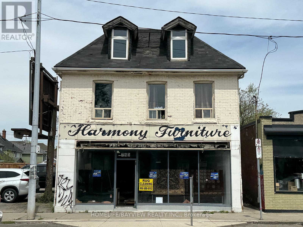Listings
509 - 458 Richmond Street W
Toronto, Ontario
Live at the Woodsworth on Richmond: Perfect One Bedroom 526 Sq. Ft. Floorplan With Soaring 9 Ft High Ceiling, Gas Cooking Inside, Quartz Countertops, And Ultra Modern Finishes. Large open balcony with city view, great for entertaining. Ultra Chic Building With A Gym & Party/Meeting Room. Walking Distance To Queen St. Shops, Restaurants, Financial District & Entertainment District. (Larger bedroom than most other 1 bedroom units in building, and includes a large bedroom closet.) **** EXTRAS **** Includes Custom Fitted Roller Shades. Upgraded bathroom Fixtures. Electrical upgrade added in bedroom for ceiling light. Seamless Tile. Stainless Steel (Gas Cooktop, Fridge, Built-In Oven, Built-In Microwave), Stacked Washer And Dryer. (id:39551)
19 Twenty Sixth Street
Toronto, Ontario
Beautiful home! Recently and stylishly updated, this home is large, open concept, loft style. The generous windows, double French doors and skylight create an airy space filled with natural light. The first floor flows perfectly for both entertaining and family life. The second floor boasts 3 large, bright bedrooms. The sizable master bedroom is well proportioned and complete with a four piece ensuite and walk-in closet. An amazing basement space with elevated ceilings offers potential for rental or in-law suite, home office, entertainment hub, or kids' playroom. Fantastic location close to parks, shopping, restaurants, lake, waterfront trails, TTC, GO train and all major highways! A unique opportunity not to be missed! **** EXTRAS **** Central vac rough-in; basement has rough-in for bathroom (plumbing & electrical). Feature Sheet for listing of extras. (id:39551)
89 Bayview Drive
St. Catharines, Ontario
Welcome to 89 Bayview! This Cozy Bungalow With Lake View Offers a Fantastic Location and Generously Sized Lot with Great Potential! This Home Features 2 Bedrooms, Mud Room/Breezeway, Attached Garage, Large Partially Finished Basement, Ample Parking and an Incredible Amount of Space to Enjoy in the Fully Fenced Rear Yard. Nestled in the Fabulous Community of Port Dalhousie, This Home is within Walking Distance of the Marina, Shops, Restaurants, Parks and Spectacular Views of the Lake and Sunsets. Includes All Appliances (As Is)! (id:39551)
78 - 129 Victoria Road N
Guelph, Ontario
Tastefully Updated Home In Highly Sought After Guelph Community! Private & Rare Fully Fenced Yard Includes Serene Oasis View With Lush Surroundings & No Rear Neighbours, Truly The Epitome Of Family Living Complemented By Top Schools In Close Proximity, Well Maintained & Loved From Top To Bottom, Renovated Bathrooms, Generous Bedrooms With Gleaming Hardwood Floors, Sprawling Layout Ideal For Entertaining & Family Fun Without Compromising Privacy! Plenty Of Natural Light Pours Through The Massive Windows, Professionally Painted, Peaceful & Safe Family Friendly Neighbourhood, Beautiful Flow & Transition! Low Maintenance Fees & Well Managed Complex, Surrounded By All Amenities Including Trails & Renowned Victoria Road Recreation Centre For Both Summer & Winter Fun, Golf, Highway & Public Transit, Packed With Value & Everything You Could Ask For In A Home So Don't Miss Out! **** EXTRAS **** See Schedule C. (id:39551)
25 Cottonwood Crescent
London, Ontario
Discover the essence of single-level living in this spacious 3-bedroom, 2-bathroom bungalow, where convenience and modern elegance converge seamlessly. As you step inside, the welcoming entrance boasts a practical coat closet, leading you to the inviting living room adorned with a gas fireplace. The heart of this home is a chef's dream - an open- concept kitchen meticulously renovated in (2022), featuring quartz countertops, an island, brand-new stainless-steel appliances, upgraded flooring, contemporary lighting, a food waste disposal, and a water filter. The kitchen effortlessly flows into a generous solarium and offers the added convenience of a sizable pantry. Retreat to three well-proportioned bedrooms located at the rear of the house, accompanied by a tastefully renovated 4-piece bathroom (2023) with heated floors in the hallway. The primary bedroom has been thoughtfully updated with double sliding doors leading to a brand-new deck(2023). Work or study with ease in the convenient office space, with its own exterior side door for added privacy, and find another full bathroom right nearby, along with the laundry area. Another recent upgrades include attic insulation (2023) and a new 3-zone mini-split system with a heat pump (2023). Situated in the coveted North West London locale, this home is close to shopping malls, the Aquatic Centre, Frederick Banting SS, Emily Carr PS, and more. Don't miss this opportunity book your showing now and step into a lifestyle of comfort and style. (id:39551)
622423 Sideroad 7
Chatsworth, Ontario
Welcome to your lakeside haven on McCullough Lake in Chatsworth, ON! This charming log house, built in 1990, offers a perfect blend of rustic charm and modern comfort. Situated on the tranquil shores of McCullough Lake, this property offers the essence of lakeside living. Boasting 4 bedrooms and 3 full bathrooms across 4,350 sqft of living space, there's room for the whole family and guests. The main floor features a bedroom, a 4-pcs bathroom, an office, a spacious kitchen with an island, a living room, and a dining room in an open-concept layout with double floor height, accentuated by a cozy wood-burning fireplace. Upstairs, you'll find a luxurious bedroom with a 4-pc ensuite bathroom and a walk-in closet, offering privacy and comfort. The fully finished basement is an entertainer's delight, complete with a rec room featuring another wood-burning fireplace, 2 additional bedrooms, a laundry room, a utility room, a solarium, and a second kitchen. Attached garage with ample storage space and a den on top, providing versatility and convenience. Enjoy breathtaking views from the deck that spans the entire length of the house, perfect for outdoor gatherings and relaxation. Situated on a sprawling 5.8-acre lot with over 200 ft of water frontage, offering unparalleled privacy and serenity. Benefit from recent upgrades including a new well drilled in 2023, a steel roof, a furnace installed in 2023, and a new weep bed septic system installed just 2 years ago. Just a 2-hour drive from both Toronto and London, ON, making it an ideal weekend getaway or year-round residence. Don't miss out on this rare opportunity to own your piece of lakeside paradise. Schedule your viewing today and start living the lake life you've always dreamed of! (id:39551)
57 Decarie Circle
Toronto, Ontario
Discover urban serenity in the coveted West Deane area with this exceptional family home. Custom-crafted Amberwood doors welcome you into a 4-bedroom haven boasting a spacious master with double closets and a three-piece en-suite. Hardwood floors, elegant California shutters, and a recently renovated kitchen elevate the interior, while outside, a heated pool, hot tub, and tiered deck provide relaxation. Backing onto West Deane Park, enjoy nature with trails and green space. The walkout basement is a stunning feature, offering additional living space flooded with natural light and direct access to the landscaped backyard perfect for entertaining or as a private retreat. Plus a gas line for BBQ hookup and various seating areas enhances outdoor enjoyment. Extras include nearby schools, playgrounds, and sports facilities, plus easy access to Toronto Airport, highways, and transit. A rare gem offering city living with a touch of Muskoka-like charm. Don't miss this tranquil retreat in the heart of the city. **** EXTRAS **** Built in Umbrella, remote controlled awnings, front balcony, private backyard, Shed, extra large picture window in LR, large sliding doors in basement, Gas fireplace , New concrete pad in the garage, extra built in storage in basement (id:39551)
134 Kane Avenue
Toronto, Ontario
Welcome to this Solid All Brick Two Bedroom Detached Bungalow, Private Drive for Four Cars, Detached Garage, This Home Invites Your Own Personal Touches to Make it Yours, Main floor Features Living Room, Dining Room, Kitchen, Full Bathroom, Discover a Basement with a Separate Entrance, Second Kitchen, Bedroom and Bathroom, Offering a Potential for Additional Income. You Will Enjoy the Benefits of this Vibrant Community Conveniently Located Just Steps Away From Shops, Restaurants, Parks. **** EXTRAS **** Fridge, Stoves, Washer, Two Window Air Conditioning Units, All Window Coverings, All Electric Light Fixtures (id:39551)
4224 Sagebrush Trail
Mississauga, Ontario
Rare opportunity to purchase your next home on one of the most sought-after streets in the Deer Run area of central Mississauga. This home is ideally located near desirable spots, amenities, and major highways. Tastefully upgraded and meticulously maintained by the current owners, this 4+2 bedroom home sits on a private lot adjacent to a ravine. It features a child-friendly cul-de-sac, a fully finished basement apartment with a wet bar, and professionally interlocked front and back yards. The backyard boasts a saltwater inground pool surrounded by lush landscaping. The kitchen is equipped with granite countertops, stainless steel appliances, and high-end solid wood cabinetry, complemented by a 3-sided gas fireplace that opens to the family room. Hardwood flooring graces the main level and master bedroom, while crown moulding enhances the living and dining rooms, creating an ideal space for entertaining. The family room and kitchen feature a flat ceiling with pot lights. The master suite includes a brand-new ensuite and walk-in closet. The professionally finished basement adds a wet bar. This move-in-ready home is a rare find! **** EXTRAS **** Brand New Master 5 pics- ensuite. Main Flr Laundry. Children And Pet-Friendly Fully Fenced Yard With Gate To Park. 4 Car Parking & Easy To Maintain (id:39551)
16 John Harvey Street
Uxbridge, Ontario
Nestled on a quiet dead-end street, this stunning new build semi-detached home offers the perfect blend of modern luxury and functional design. The main floor boasts a bright open-concept layout with a kitchen, living, and dining area, perfect for entertaining. A designated office, walk-through pantry, and wet bar enhance functionality and style. Upstairs, the master bedroom features an ensuite and walk-in closet, while two additional bedrooms and a full bath with laundry provide ample space. The partially finished basement, roughed in for an in-law suite, offers options for your own personal touch. With modern amenities and a peaceful location, this home won't last long. Book your viewing today! (All images virtually created) **** EXTRAS **** Property includes Washer, Dryer, Dishwasher, Stove, B/I Microwave Hoodfan, all ELFs (id:39551)
18 John Harvey Street
Uxbridge, Ontario
Nestled on a quiet dead-end street, this stunning new build semi-detached home offers the perfect blend of modern luxury and functional design. The main floor boasts a bright open-concept layout with a kitchen, living, and dining area, perfect for entertaining. A designated office, walk-through pantry, and wet bar enhance functionality and style. Upstairs, the master bedroom features an ensuite and walk-in closet, while two additional bedrooms and a full bath with laundry provide ample space. The partially finished basement, roughed in for an in-law suite, offers options for your own personal touch. With modern amenities and a peaceful location, this home won't last long. Book your viewing today! (All images virtually created) **** EXTRAS **** Property includes Washer, Dryer, Dishwasher, Stove, B/I Microwave Hoodfan, all ELFs (id:39551)
601 - 17 Bathurst Street
Toronto, Ontario
Newer Lakeshore Condos In The Concord Cityplace Neighbourhood. Total 665 Sf (570+93) As Per Builder Floor Plan, One Prim Bedroom, Plus Den With Sliding Door. Can Be 2nd Bedroom, South View To RoofTop Garden, Functional Layout, Open Concept, Laminate Floor Throughout, Stylish Kitchen, B/I Appliances & Organizer, New Paint, Ground Floor 50K Sf Loblaws Flagship Supermarket,Shoppers Drug Mart, Amazing Amenities Like None Other. Steps To Lake, Ttc, Parks, Restaurants. **** EXTRAS **** B/I Appliances (Fridge, Stove, Oven, Range Hood, Dishwasher), Washer & Dryer, Roller Blinds, Backsplash, Quartz Counter & Built-In Organizers In Kitchen, And Marble Flooring & Tiles Throughout Bathroom. (id:39551)
320 - 2033 Kennedy Road
Toronto, Ontario
*ASSIGNMENT SALE* Selling at a loss. Spacious 2 bed + Spacious Den and 2 full bathrooms. Includes Unground Electric Vehicle Parking Pace and Locker on the same floor as the unit. Large 906 Sqft layout interior and 90 sqft balcony. Laminate flooring throughout. $30k in developer upgrades. High flat ceilings. Paneled appliances. walk in closet in both rooms. motorized blinds on all windows. Only $770/sqft for a brand new condo unit in Toronto. Amazing location right off the 401 and close to malls, grocery, schools, parks, shops and restaurants. Agincourt GO Station steps away. TTC at your doorstep. Final closing this summer. **** EXTRAS **** Panelled Fridge & Dishwasher. B/I Stainless Steel oven, cooktop & microwave. Stacked washer/dryer. motorized blinds installed on all windows. EV Parking. Locker on same level as unit. (id:39551)
92 Lawrence Avenue E
Toronto, Ontario
Experience Resort-Style Living Right In The Heart Of The City! Stunning Home Boasts A Captivating Entertainers' Dream Backyard Featuring An Inground Saltwater Pool, Expansive Interlock Patio, An Outdoor Kitchen Ideal For All Your Entertaining Needs. Enjoy Ultimate Privacy With A Fully Fenced Backyard Enclosed By An 8-Foot Privacy Fence. Inside, Discover A Beautifully Renovated Kitchen Equipped With Aya Custom Cabinetry, Quartz Counters, Stainless Steel Appliances. Elegant Touches Throughout, Including Engineered Hardwood Floors, 8 Baseboards, Crown Moulding. Living Room Showcases Gas Fireplace, Architectural Details As Glass Stair Details Add Charm. Upstairs, 3 Bedrooms, Primary With Ensuite Powder Room, All Enhanced By Built-In Cabinets And Fully Renovated Main Bathroom With In-Floor Heating. Lower Level Offers Additional Living Space With Bedroom, Recreation Room, 3-Piece Washroom, Laundry. Attached Garage With Backyard Access And Three-Car Parking On Private Drive. Both Front And Backyard Fully Landscaped For Minimal Maintenance, This Home Offers The Perfect Blend Of Luxury And Convenience. **** EXTRAS **** Top Schools: Bedford Park PS, Lawrence Park CI, Top Rated Private School Hub With TFS, Havergal, Crescent And Crestwood Nearby. (id:39551)
612 - 100 Leeward Glenway
Toronto, Ontario
Great Unit -Can Be Use 2 Bedroom, Features an Open Concept Floor Plan, Hardwood and Ceramic Flooring, Large Windows. Conveniently Located to All Amenities, Bus At Door-Step, Mins To Schools, Parks, Library, Worship Places, Shopping, Ontario Science Centre, Minutes To DVP, HWY 401. Onsite Daycare Available! Excellent Amenities Include Swimming Pool, Exercise Room, Billiard, Sauna. Low Maintenance fee Covers All the Utilities and Much More! (id:39551)
287 Snowdon Avenue
Toronto, Ontario
Prime Location! Situated On A Coveted Corner Lot At The Junction Of Snowdon And Riverview, 287 Snowdon Boasts Exclusivity Amidst A Neighbourhood Of Prestigious Multi Million Dollar Residences. Tucked Away At The End Of Snowdon, Traffic Is Minimal, Ensuring Tranquility. Detached Home Three Bedrooms, Two Bathrooms, Rear Addition And Fully Finished Basement. Customize To Your Preference Or Embark On A New Build. Private Driveway Off Riverview. Expansive Canopied Front Porch, Spacious Back Deck, Accessible From The Kitchen, Facilitates Seamless Entertainment. Generously Sized Rooms Offers Ample Space. Meticulously Landscaped Gardens Adorned With Lush Shrubs And Perennial Blooms Enhance The Property's Charm. **** EXTRAS **** Top Schools: Bedford Park PS, Lawrence Park CI, Top Rated Private School Hub With TFS, Havergal, Crescent And Crestwood Nearby. (id:39551)
321 - 31 Tippett Road
Toronto, Ontario
Excellent living at this upscale condo, This modern one-bedroom, one-bathroom Unit, situated in a 2021-built high-rise, thoughtful layout with easy access to lifestyle conveniences. Short walk to Wilson Subway and Hwy 401, Yorkdale Mall, Costco, York University, Shops and restaurants. The building offers an array of amenities including outdoor pool, yoga studio, WiFi lounge, social room, and outdoor patio with BBQs. Additional features include bike storage, board room, a well-equipped fitness room and steam showers, a party lounge, TV area and 24-hour concierge/security services. A must be See! **** EXTRAS **** Refrigerator, stove, Range fan, dishwasher, and a stacked washer & dryer. All existing light fixtures and window coverings. (id:39551)
2508 - 125 Western Battery Road
Toronto, Ontario
It's ""The Tower On King West"" And One Of The Best Layout In The Building. Sought After Great Location, Beautiful, Breathtaking Lake View, One Bed + Den (Can Be Used As 2nd Bedroom) + 2 Baths. 9' Ceiling!!, Open Concept W/ Sun-Filled Bright And Spacious Largest 1+1 Unit, Most Preferred U-Shaped Kitchen W/ S/S Appliances, Granite Top, Backsplash, 3Pc Main Bath With Standing Shower. No Carpet, 4 Pc Ensuite, Walk Out To Balcony From Primary Room And Living Room. Nice Building Amenities - 24 Hour Friendly Concierge, Gym, Party Room, Media Room & Visitor Parking. Steps To Metro Grocery, Starbucks, Village Amenities And Public Transit. Rare Unit, Won't Last Long. (id:39551)
1208 - 608 Richmond Street W
Toronto, Ontario
Luxe, Lower Penthouse Corner-Unit In The Heart Of King West @ The Harlowe. Wake Up To Clear Views Of The City In Your Oversized 1 Bedroom With 9 Ft Ceiling & Walk-In Closet. This Boutique Loft-Style Building Is Your New Stunning Home. Prime Location, Close to Bars, Entertainment, Public Transport & The Lake. Large Island & Modern Kitchen Gives Way To A Bright Live/Work Space In This Generous Open-Concept Layout. Balcony Comes With Built-In Gas Line & Sunset Views For Miles. *Includes 1x Parking & 1x Locker. **** EXTRAS **** Existing: S/S Fridge, Built-In Stove, Cooktop And Range Hood, S/S Dishwasher, Washer/Dryer. (id:39551)
4108 - 55 Ann O'reilly Road
Toronto, Ontario
Simply Look No Further, Welcome To This Gorgeous Corner Unit On 41st Floor In State Of The Art **Tridel Built** Alto At Atria! Experience The Charm Of This Sun-Drenched Suite, With A South-West Exposure And Balcony In A Luxurious Condo. Elevated By 9-Ft Ceilings And Expansive Floor-To-Ceiling Windows, This Property Offers A Captivating Integral View Of City & Lake. This 2-Bedroom, 2-Bathroom Suite, Is Adorned With Quartz Countertop, Pot Lights, & Stainless Steel Appliances in Kitchen w/Sleek Laminate Floors throughout. Nestled In The Heart Of GTA, Its Prime Location Is Just Minutes Walk To Subway, TTC, Fairview Mall, Restaurants, And All The City Core Has To Offer. Easy Access To Major Highways (401, 404, DVP). A Must See!!! **** EXTRAS **** Bldg Amenities Incl Fitness Facility, 24Hr Concierge and More! (id:39551)
703 - 75 Queens Wharf Road
Toronto, Ontario
**Huge 155Sf Terrace Balcony with Unobstructed View** - a rare offering in this building! Large 1+1 suite featuring modern kitchen and full-sized appliances. Parking spot included! Den is perfect for a home office or guest room. Lots of natural sunlight with stunning views overlooking Canoe Landing Park, the Toronto skyline & the CN Tower. This property is centrally located in downtown Toronto nearby schools, Transit, gorgeous public parks, and major grocery stores. Incredible for professionals and young families. Trendiest restaurants only steps away! Enjoy exquisite condominium amenities, including: 24-hr concierge, indoor pool, sauna, gym, basketball/badminton court, rooftop terrace with BBQ, guest suites, visitor parking, and an outdoor hot tub. This beautiful suite is a must see - turn-key ready! **** EXTRAS **** Existing: S/S Fridge; Stove; Dishwasher; Microwave Oven W/ Range Hood; Stacked Washer & Dryer; All Existing Light Fixtures; And, Window Coverings. Parking spot included! (id:39551)
1100 Courtland Avenue E Unit# 214
Kitchener, Ontario
Welcome to Suite 214 at 1100 Courtland Avenue East! Welcome to Courtland Terrace, perfectly positioned just steps away from the LRT and with fantastic shopping along Fairview Road South. With easy access to the LRT, this carpet-free, move-in-ready condo is a must-see! This spacious two-bedroom ground-floor unit features a rare patio walkout with easy access to the in-ground pool, a bright, updated kitchen, and ample carpet-free space to make your own! Check out our TOP 6 reasons why you’ll want to make this house your home! #6 BRIGHT & AIRY MAIN FLOOR - The carpet-free main floor boasts a functional layout with tasteful finishes. Step through the convenient foyer with ample storage space to find a spacious living room with a walkout to your patio. #5 UPDATED KITCHEN - The beautifully updated kitchen features abundant floor-to-ceiling cabinetry, a stylish mosaic backsplash, under-cabinet lighting, and a formal dining area. #4 PATIO - Step onto the generously sized patio and bask in the fresh air and sunshine. With just a few steps, you’ll dive into the refreshing in-ground pool, while plenty of space means your kids and pets can play. #3 BEDROOMS & BATHROOM — This unit features two bright bedrooms and a 4-piece bathroom with a shower/tub combo. #2 BUILDING AMENITIES - Take advantage of the in-ground pool, play area, and laundry facilities. #1 CENTRAL LOCATION - Situated on Courtland Avenue East, this prime location epitomizes the steps to everything lifestyle. Immerse yourself in the vibrant city with easy access to public transit, including the LRT, at your doorstep. Enjoy excellent shopping at Fairview Park Mall, indulge in mouthwatering restaurants, and explore various entertainment options. You’re moments to the Expressway, and have easy access to Highway 401. Every outing will be an experience! (id:39551)
133596 Wilcox Lake Road
Flesherton, Ontario
Welcome to 133596 Wilcox Lake Rd in Flesherton – your peaceful retreat by the lake, perfect for year-round living or seasonal getaways. Situated on a quiet lakefront, this raised bungalow offers unobtructed views of the water from the front porch and easy access to your private dock just steps away across the road. Spend your days fishing, swimming, kayaking, or simply enjoying the serene surroundings. Outside, a spacious front yard features a fire pit for evening gatherings and a covered porch for relaxing mornings. Step inside to a welcoming open concept layout, where the kitchen, dining, and living areas flow seamlessly together, making it ideal for hosting friends and family. The main floor also boasts a convenient laundry room with backyard access, as well as a generously sized primary bedroom with an ensuite bath. An additional bedroom and full bath complete the main level, offering plenty of space for family members or guests. Downstairs, a spacious rec room awaits, perfect for cozy evenings by the fireplace. Two more bedrooms and a half bath provide additional accommodations, ensuring everyone has their own space to unwind. Complete with 4 bedrooms, 2.5 bathrooms, and 2289 sqft of living space, this home offers comfort and convenience in a picturesque lakeside setting. Whether you’re seeking a permanent residence or a weekend retreat, 133596 Wilcox Lake Rd is ready to welcome you home! Minutes from the CP Rail Trail, Bruce Trail/Hoggs Falls, Highland Glen Golf Course and just a short drive to Beaver Valley Ski Club. (id:39551)
622423 Sideroad 7 Road
Chatsworth, Ontario
Welcome to your lakeside haven on McCullough Lake in Chatsworth, ON! This charming log house, built in 1990, offers a perfect blend of rustic charm and modern comfort. Situated on the tranquil shores of McCullough Lake, this property offers the essence of lakeside living. Boasting 4 bedrooms and 3 full bathrooms across 4,350 sqft of living space, there's room for the whole family and guests. The main floor features a bedroom, a 4-pcs bathroom, an office, a spacious kitchen with an island, a living room, and a dining room in an open-concept layout with double floor height, accentuated by a cozy wood-burning fireplace. Upstairs, you'll find a luxurious bedroom with a 4-pc ensuite bathroom and a walk-in closet, offering privacy and comfort. The fully finished basement is an entertainer's delight, complete with a rec room featuring another wood-burning fireplace, 2 additional bedrooms, a laundry room, a utility room, a solarium, and a second kitchen. Attached garage with ample storage space and a den on top, providing versatility and convenience. Enjoy breathtaking views from the deck that spans the entire length of the house, perfect for outdoor gatherings and relaxation. Situated on a sprawling 5.8-acre lot with over 200 ft of water frontage, offering unparalleled privacy and serenity. Benefit from recent upgrades including a new well drilled in 2023, a steel roof, a furnace installed in 2023, and a new weep bed septic system installed just 2 years ago. Just a 2-hour drive from both Toronto and London, ON, making it an ideal weekend getaway or year-round residence. Don't miss out on this rare opportunity to own your piece of lakeside paradise. Schedule your viewing today and start living the lake life you've always dreamed of! (id:39551)
25 Cottonwood Crescent
London, Ontario
Discover the essence of single-level living in this spacious 3-bedroom, 2-bathroom bungalow, where convenience and modern elegance converge seamlessly. As you step inside, the welcoming entrance boasts a practical coat closet, leading you to the inviting living room adorned with a gas fireplace. The heart of this home is a chef's dream - an open-concept kitchen meticulously renovated in (2022), featuring quartz countertops, an island, brand-new stainless-steel appliances, upgraded flooring, contemporary lighting, a food waste disposal, and a water filter. The kitchen effortlessly flows into a generous solarium and offers the added convenience of a sizable pantry. Retreat to three well-proportioned bedrooms located at the rear of the house, accompanied by a tastefully renovated 4-piece bathroom (2023) with heated floors in the hallway. The primary bedroom has been thoughtfully updated with double sliding doors leading to a brand-new deck (2023). Work or study with ease in the convenient office space, with its own exterior side door for added privacy, and find another full bathroom right nearby, along with the laundry area. Another recent upgrades include attic insulation (2023) and a new 3-zone mini-split system with a heat pump (2023). Situated in the coveted North West London locale, this home is close to shopping malls, the Aquatic Centre, Frederick Banting SS, Emily Carr PS, and more. Don't miss this opportunity – book your showing now and step into a lifestyle of comfort and style. (id:39551)
37 Jane Street
Branchton, Ontario
TIMELESS ELEGANCE! First time offered for sale in over 40yrs. Nestled on an expansive lot spanning almost .4 of an acre, this exquisite ranch-style bungalow boasts over 2400sqft of meticulously crafted living space. With a spacious 2-car garage, this property, adorned with majestic mature trees, offers unparalleled privacy. Upon arrival, the grandeur of the sprawling grounds becomes apparent, with a lengthy driveway leading to the front yard. The entrance, featuring a charming covered front porch, sets the stage for the elegance that awaits within this side split residence. A large living room, adorned w/a bay window, adjoins the dining area, providing an ideal setting for formal gatherings. The heart of the home is the kitchen. Adjacent to the kitchen is the dinning room with sliding patio doors to a cedar deck, that allows for enjoying the backyard vistas. The second floor encompasses 3 bedrooms, a 4pc bathrm. Descend to the fully finished basement, ideal for entertaining guests or unwinding w/family around the gas fireplace, offering bedroom #4, & a 4pc bathrm. The lot offers endless opportunities for outdoor activities, from dining to playing in the pool sized yard, accommodating any lifestyle, Conveniently located just minutes from Cambridge, St. George, and Brantford epitomizes luxury living. (id:39551)
84 Pond Drive
Markham, Ontario
Freshly renovated freehold Townhome Overlooking Pond, 3 Bedroom, Modern Contemporary Finishes, Brand New Stairs, new wood floor and paint thoughout, new smooth ceiling on main with pot lights, 2 Brand New washrooms, Sunny Breakfast Area looking at geese playing in the pond, Walk-Out To Balcony, Pride Of Ownership. **** EXTRAS **** Absolutely worry-free moving condition: new windows (2019), new roof (2019), new furnance/ac (2022), new fridge (2019), new blind (2021), new paint (2024) (id:39551)
96 Southampton Drive
Toronto, Ontario
Welcome to this stunning renovated bungalow, where modern luxury meets comfort. Step into the spacious open-concept living area, bathed in natural light & pot lights throughout. The gourmet kitchen is a chef's delight, boasting stainless steel appliances, elegant granite counters, and island with loads of storage & serving space. This home offers 3 generously sized bedrooms & fully updated washroom featuring a luxurious standing shower with glass sliding doors & LED mirror. Venture downstairs to discover the versatile basement complete with 2 more bedrooms, a full washroom, kitchen, convenient laundry facilities, and a cozy family room, this space offers endless possibilities. With its separate side entrance, it's ideal for a rental suite or accommodating extended family members. Don't miss your chance to own this exceptional property! **** EXTRAS **** Move in and enjoy the peace of mind with all the recent renovations including a New Roof & Exterior Doors (Dec 2023) Main Floor Renovation (April 2024)Newer A/C and Furnace. (id:39551)
2011 - 153 Beecroft Road
Toronto, Ontario
Located in a quiet enclave in North York and with direct underground access to the Yonge subway line and shopping. This 2 bedroom & 2 full bathroom condo is in a well managed building and has all your ""must haves"" covered. A very desirable Split 2 bedroom Layout separates the bedrooms to different corners of the condo. Enjoy the chef's kitchen overlooking the living/dining rooms. The access to the balcony from the living and dining area invites you to savour your morning coffee in the huge open balcony. Very bright with tons of sunlight throughout this unit. Walk to shops, restaurants, entertainment, grocery stores, parks. So close to the 401 and with easy access to Hwy 400 and DVP. Or take the Yonge subway and find yourself downtown in minutes. Great unit, amazing building and fantastic location. Make sure you view it today! **** EXTRAS **** Completely ready for you to move right in. You will love this unit! It comes with 24 hr concierge, a recreation centre with indoor swimming pool, exercise room, whirlpool, saunas, billiards room, party and dining rooms, and visitor parking. (id:39551)
37 Twelfth Street
Toronto, Ontario
Look no further, this Modern and Luxurious custom home features beautiful, high-end finishes, appliances and details throughout its meticulous design. Four spacious bedrooms, and five bathrooms all feature quality fixtures and custom cabinetry, including a primary with heated floors and steam shower. The main floor is an entertainers dream with high ceilings, engineered hardwood floors throughout and the heart of the home - it's stunning gourmet kitchen with high end appliance package and custom cabinetry. Walk out to a beautiful welcoming deck overlooking the saltwater pool and professionally landscaped backyard. Basement is complete with wet bar, home gym and recreation area with walkout to well-manicured and landscaped front and rear yard. A true beauty. **** EXTRAS **** Premium Appliances, Wet Bar in basement, intergrated speakers and Security camera. Upgraded plumbing with light fixtures. Engineered hardwood on all floors imported porcelain. Backyard oasis with inground pool. Large lot. (id:39551)
293 Mississaga Street
Oakville, Ontario
*Welcome to sought-after Bronte West Village community! * Beautifully updated and maintained 4 bedroom family home with professionally finished lower level consisting of spacious open recreation room, 2 piece bath and den! * Extensively upgraded/ renovated property some of which include roof, windows, doors, 3.5 baths, flooring, a/c unit, front landscaping and much more (see list online)! * Oversized primary bedroom with 3 piece ensuite & custom walk in closet! Kitchen with breakfast area and walk out to expansive entertaining deck! Convenience of Bronte village includes just a short walk to Bronte Beach, Bronte Heritage Waterfront Park, marina, shopping, cafes/restaurant and much more. *Your clients will love it. *Above average pre-listing home inspection report available. **** EXTRAS **** Electric light fixtures, window coverings, (Stainless Steel Fridge, Stove, Built-in microwave & dishwasher), washer, dryer, auto gar door opener & remote, gas burner & equipment, central air condition unit (id:39551)
76 Ebury Drive
Brampton, Ontario
2 Bedroom Bsmt Appt, with separate Entrance Excellent Location in a friendly neighbourhood, Semi-Detached, Three good Sized Bedrooms, 9' Ceiling (Main), an Stainless Steel Appliances, backsplash, Rough in Laundry for upper Separate Laundry for bsmt, beautiful landscaping including perennials and concreet walk ways , very spacious and prerfect for 2 families or extended family Double Door Extended Driveway, Recently finished basement and Separate side Entrance to the Basement. Lots of Natural Light, Master B/R With an ensuite and walk-in Closet. Cold Room. Walk to Elementary & David Suzuki Sec. School, Transit, Place of Worship, All Amenities, Cricket Ground, Soccer Field, Baseball Ground. this home is a Royal Pine Built 1615 sq. ft shows very well. itwon't last, see attached floor plans and Survey (id:39551)
71 Empire Parkway
St. Thomas, Ontario
Welcome to the Ashton Model! This Doug Tarry built 1,540 square foot (above grade) two storey townhome has a great location in close proximity to the park, pond & walking trails! The welcoming foyer leads to the open concept main floor which includes a 2pc Bathroom, Kitchen (with island and tile backsplash) & Dining/Great Room with sliding doors to your deck. The 2nd level features a total of 3 spacious Bedrooms including the Primary Bedroom (with walk-in closet & 3pc ensuite), a 4pc Bathroom, and separate Laundry Room with sink. The Lower Level is partially finished with a Rec Room and Hobby Room and Rough in for future 2pc bath. Notables: Attached Single Car Garage (with remote door opener), Luxury Vinyl Plank & Carpet flooring, Quartz Counters; 3 Kitchen Appliances INCLUDED! Discover the Doug Tarry Difference with ultra efficient homes that are Energy Star rated & Net Zero Ready certified. All that is left to do is move in, get comfortable, & enjoy! Welcome Home. (id:39551)
112 Mossbank Drive
Toronto, Ontario
Here's Your Opportunity For A Detached Bungalow Cherished By Same Owner For 38 Years! Prime Location!Finished Basement With Kitchen+BR+ Bath & Separate Entrance,Walking Distance To Schools, Transit, Parks, Easy 401 Access. You Will Love The Sun-Filled Open-Concept Layout- Allowing For A Ton Of Natural Light Across The Main Level, *Excellent Property For First Time Buyer & Investor! **** EXTRAS **** Fridge, Stove, Washer And Dryer ,Basement fridge & Stove, All Electrical Light Fixtures,Furnace, Cac, Shed (id:39551)
414 - 510 King Street E
Toronto, Ontario
Experience urban living at its finest in this beautifully updated two-bedroom plus den soft-loft, complete with parking and locker, located in the heart of the vibrant Corktown neighbourhood. This residence spans 834 square feet and features a desirable split-bedroom floor plan. It is highlighted by two full bathrooms, soaring 10-foot ceilings, and large windows that offer light and peaceful, tree-lined northern views. Walk out to a large (172 sq ft) private terrace adorned with vibrant greenery and a barbecue gas line, perfect for entertaining guests or relaxing. With ample storage and contemporary finishes, this home seamlessly combines functionality with sophisticated style.Situated in a bustling urban hub, the property provides unparalleled access to the King and Queen streetcars, bike trails, and major highways like the Don Valley Parkway and Gardiner Expressway, facilitating easy commutes. The locale is rich with diverse dining and shopping venues and is a stones throw from notable neighbourhoods such as Riverside, The Canary District, and the Distillery District. Corktown Common, nearby, offers 18 acres of recreational space, including a dog park, an athletic field, playgrounds, and a splash pad. This is a unique opportunity to own a charming piece of Corktown in a condo that exemplifies comfort and style; it is perfect for those who value community vibrancy and the conveniences of city life. **** EXTRAS **** Fridge, stove, built-in dishwasher, built-in microwave, clothes washer and dryer, kitchen island, and all electrical light fixtures and blinds. (id:39551)
40 Beardmore Crescent
Toronto, Ontario
Huge and unique 6 bedrooms detached home at 40 Beardmore Cres with a finished Walk Out Basement, fenced backyard and gate to Ravine. Great neighbourhood, minutes walk to park, trail and TTC stop which takes you directly to Finch Subway Station. Located steps from great schools (AY Jackson) Close to highway, minutes drive to plaza where banks, coffee shop, restaurants, medical center and grocery store located. Spend over $200000 in renovation, New Kitchen Cabinets with New Backsplash, New Countertop, New Sinks, New hardwood floor, New renovated washroom, New Windows and doors, New Appliances, Stove and Fridge. Fresh Painted. Smooth Ceiling, New Roof. New Pot lights. New Window Coverings. Basement is fully finished and Walk Out. With 3-bedroom, 1 kitchen, 1 sauna room, 1 washroom, and 1 washer and 1 dryer. **** EXTRAS **** Include existing light fixture, window coverings , 2 Fridges, 2 stoves, dishwasher, range hood, 2 washers, 2 dryers (id:39551)
315 - 3170 Erin Mills Parkway
Mississauga, Ontario
Gorgeous, Large and Bright 1 bedroom plus spacious den in highly sought-after Windows on the Green. This is a unique boutique style modern 9 year-new building with super low maintenance fees. It is located just 4 min drive & 12 min walk to University of Toronto UTM campus, with lots of serene trails and parks all around. The luxury 9 feet ceilings complement this beautiful unit. The large kitchen with lots of sleek cabinetry, granite countertops, water filtration system with countertop dispenser, modern backsplash, breakfast bar & stainless steel appliances make preparing meals a delight. The master bedroom is a spacious retreat and comes with wide double door closet. This home has a large den with a frosted glass sliding door, which can be used as a 2nd bedroom or office. Enjoy relaxing or barbequing on your open balcony, which has natural gas hookup. **** EXTRAS **** 1 owned underground parking space close to elevators, 1 owned storage locker on 3rd floor, Public transit at doorstep, close to shopping, walking trails & highways, 4 stainless steel kitchen appliances, washer/dryer, all ELFs and blinds (id:39551)
24 Sachet Drive
Richmond Hill, Ontario
Welcome to this beautiful 4 bed home with finished basement, boosting close to 5,000 sqft of living space. Hardwood flooring through out the main and second floor. 10' on main, 9' on second. Owner has spent over 150k on renovations and recent upgrades. New furnace and AC in 2023, new roof in 2019, EV charger, updated master ensuite, large sky light, landscaped backyard, and the entire house is freshly painted. (id:39551)
27 Debden Road
Markham, Ontario
Welcome To Your Dream Home! Spectacular Large & Newly Renovated 3+1 Bedroom Detached House With A Deep Lot In Milliken Mills East. Closed To Top-Ranking Milliken Mills High School Which Offers IB Program. Well Upgraded In Perfect Move-In Condition: All Hardwood Throughout, New Flooring, Bathroom, Painting, Plenty Of Ceiling Lights, Etc. The Second-Floor Bathroom Features Seamless Sintered Stone Tiling That Extends From The Walls To The Floor, Offering A Unified And Luxurious Aesthetic. Meanwhile, The Main-Floor Hallway Is Fully Laid With Ceramic Tiles, Adding To The Home's Overall Elegance And Design Continuity. Decent Lot Size With A Huge Back Yard. Fully Finished Basement With Separate Entrance & Huge Rec Room/Bedroom. No Side Walk. Can Park 5 Cars. Steps To Schools, Milliken Go Station, TTC, Supermarket, Park And Mins Driving To Pacific Mall, 401/404/407, Unionville, Etc. A Must See!!! ** This is a linked property.** (id:39551)
1505 - 203 College Street
Toronto, Ontario
Do Not Miss Out On Your Chance To Move Into This 2 Years New Condo Located In This Sought-After Location, Right In Front Of The South Entrance Of U Of T! Great Functional Layout, No Wasted Space. 9Ft Smooth Ceilings, Massive Windows, Sun-Filled. Laminate Floorings Throughout Whole Unit. Open Concept Gourmet Kitchen With Practical Island. Two Full Bathrooms. Den Can Be Used As A Perfect 2nd Bedroom. Two Bedrooms Come With Ceiling Light. Unobstructed University View! Real Coveted Location, Downstairs Ttc, Starbucks, Etc. All Amenities Available Within Walking Distance & So Much More! A Must See! You Will Fall In Love With This Home! **** EXTRAS **** All Existing Window Coverings & Light Fixtures. Washer & Dryer. All B/I S/S Fridge, Cooktop, Oven, Dishwasher, Microwave & Range Hood. (id:39551)
186 St Julien Street
London, Ontario
Great duplex opportunity at 186 St Julien St featuring 2 full bathrooms, 2 bedrooms, and 2 kitchens with separate hydro meters and separate entrances. The main floor unit offers a generously sized kitchen and living area with a bedroom and bathroom. The upstairs unit offers one bedroom, kitchen, bathroom, and living room. This property boasts a large fully fenced backyard complete with a deck and shed, as well as a spacious driveway accommodating up to 3 vehicles. Hot water tank owned. Conveniently located near Highway 401, St Julien Park & Playground, River's Edge Disc Golf & Skateboard Park, grocery stores, restaurants, and shopping. Don't miss out - schedule your viewing today! (id:39551)
39 Benton Street
Brampton, Ontario
Welcome Home to 39 Benton! A Gorgeous Bungalow With Recent Renovations Sure to Impress! Spacious Kitchen Features S/S Appliances(5yrs), Potlights, Island w/Breakfast Bar, Extra Pantry Cupboards and Built in Wine Rack. Bright Open Concept Living Dining Area With Pot Lights and LED Light Fixtures. 3 Spacious Bedrooms on Main Floor, Plus An Extra Bedroom + Additional Level of Living Space in The Basement. Use the Finished Lower Level Area For The Kids, Entertaining, Or Invite The In-Laws to Stay a While. Basement Laundry Room Can Easily Be Turned into a Kitchenette! Basement Has Separate Side Entrance. The Sprawling Backyard will be the Envy of All Your Guests (and their dogs) With Room For Patio Furniture, BBQS Playsets and More! *** This is Truly a Family Dream Home! *** No Houses Behind. Minutes to Groceries, Transit, Walmart Plaza, Good Schools and More! **** EXTRAS **** Stainless Steel Fridge, Gas Stove with Pot Filler, Dishwasher (all 5yrs new). Garage Door Opener. Basement Fridge and Freezer. Washer and Dryer. Sprinkler System. Roof 4yrs new. Renos (2ys). (id:39551)
106 Napa Hill Court
Vaughan, Ontario
Welcome to Your Dream Home in Thornhill WoodsNestled amidst the tranquil beauty of Thornhill Woods, this stunning 4-bedroom, 2-ensuite residence awaits you. From the moment you step inside, youll be captivated by its warmth and elegance. Main Floor Delights:The cathedral ceiling living room creates an airy and grand ambiance.The oversized living and dining room, designed with an open concept, beckon you to unwind and entertain.A gourmet kitchen, complete with modern appliances, invites culinary adventures.The spacious family room is perfect for cozy evenings by the fireplace.Work from home in style with the main floor office.Laundry convenience on the main level ensures practicality.Four large bedrooms await, each offering comfort and tranquility.Three full bathrooms on the second floor ensure no morning rush.The finished basement features a versatile rec room for family fun.A fifth bedroom provides extra space for guests or hobbies.A convenient 3-piece bathroom completes the lower leveL. Outdoor Oasis: Step outside to your professionally landscaped south-facing backyard. Imagine lazy afternoons on the deck, surrounded by lush greenery and the soothing sounds of nature.This Aspen Ridge-built model home is more than just walls and floorsits a haven where memories are made. Dont miss your chance to call it yours! **** EXTRAS **** Stainless Fridge, Stove, Dish-Washer. Microwave/Hood, Washer/Dryer, Window Coverings, Electric Light Fixtures. ,Tenant move out Jun 15. (id:39551)
221 - 5225 Finch Avenue E
Toronto, Ontario
One Bedroom Condo In Demand Location! Close To T.T.C, 401, School, Parks, Temple, Church, Woodside Mall & Medical Centres, Steps To Gta Square. One Parking Included. **** EXTRAS **** Stove, Fridge, Washer, Dryer & B/I Dishwasher. (id:39551)
303 - 665 Queen Street E
Toronto, Ontario
Welcome To Riverside Square By Streetcar Developments- South Riverdale's Premier Community! A Rare Opportunity To Live In A Brand New And One Of The Largest Floorplans Awaits. This Sprawling 2 bedroom 2 bath Executive Condo Boasts **875sqft** Of Living Space- With A Large Balcony Overlooking The Beautiful Queen St. East Skyline. Be The First To Live In And Enjoy The Pinnacle Of Minimalistic Design And Architecture Such As Exposed Concrete Ceilings- Complemented W/ Contemporary Finishes. ALL Brand New Premium Laminate Flooring, Quartz Counter Tops, Stainless Steel Appliances, Full Size In Suite Washer/Dryer, And Elegantly Deigned 2x Full Baths. With The Queen Streetcar Literally At Your Doorstep You Can Arrive Into The DT Core Within Minutes! Or Take A Step Outside Of The Building For A Stroll And Immerse Yourself In The Riverdale Community. The BEST Coffee Shops,Eateries,Mom& Pop Shops, Vintage Shops, Sights And Sounds All Await Your Exploration And Curiosity. **** EXTRAS **** Stainless Steel Stove, Dishwasher, Integrated Fridge, Integrated Microwave, Full Size Washer/Dryer. 1 Parking Spot. 1 Locker Inclusive. (id:39551)
509 - 11121 Yonge Street
Richmond Hill, Ontario
Welcome home to this rarely offered gem in a coveted neighborhood, featuring a breathtaking, unobstructed view that promises to enchant you every day. This bright and spacious unit boasts meticulous upkeep and stylish finishes throughout. With 1 bedroom, a versatile den that could easily convert to a second bedroom, and 1 bathroom, this west-facing treasure is designed to impress.The heart of this home is a stunning kitchen equipped with stainless steel appliances, a modern breakfast bar, granite countertops, and a chic backsplash, all under the elegant ambiance of 9-foot ceilings. The sun-drenched living and dining area offers dual walkouts to your private balcony, creating the perfect backdrop for both relaxation and entertaining. Retreat to a cozy bedroom featuring a 3-piece ensuite and spacious closet, ensuring your comfort and privacy. The generously sized den provides flexible space that can adapt to your changing needs, from a home office to a kids bedroom. Situated close to all essential amenities, transit, parks, and shops.Your new home combines convenience with luxury. Included are one parking space and a locker, adding to the ease of urban living.The building itself caters to a variety of lifestyles with a wealth of amenities including a 24-hour executive concierge, a state-of-the-art gym, an indoor pool and jacuzzi, table tennis room, library, games room, and guest suites. Act now to seize this rare opportunityunits like this don't come on the market often and interest is high. Secure your own slice of paradise and enjoy a lifestyle of comfort and luxury. This is more than a home it's a dream come true. A must-see that will surely be snapped up quickly! **** EXTRAS **** Stainless Steel Appliances including Fridge, Stove, B/I Dishwasher, B/I Microwave, and Washer & Dryer, All Electrical Fixtures, Window Covers, 1 Locker, 1 Parking Included In Maintenance Fee, Gym, Indoor Pool, Steam Room, Billiard Room. (id:39551)
2861 Westbury Court
Mississauga, Ontario
Impressive Large 4-bedroom semi-detached home located in the sought-after Central Erin Mills area, within the John Fraser/Gonzaga school district. Situated on a tranquil street, this home boasts over 2000 sf of living space including basement, maximizing every inch of space. The kitchen features a granite countertop and overlooks the cozy family room. Elegant touches like pot lights and crown molding adorn the main floor, complemented by hardwood flooring throughout the main and second levels. The oak staircase is enhanced with wainscoting, and the convenience of second-floor laundry adds to the home's appeal. The primary and second bedrooms are extra-large, providing ample space for comfort and relaxation. Outside, a covered deck offering a perfect spot to relax and enjoy the beautifully landscaped garden. New furnace and air conditioner were installed in 2021, Along with New Fridge, New Dishwasher and Owned Tankless Water Heater. Equipped w/ 1 Garage and 2 Driveway Parking (Could Fit 4 small cars on driveway). Steps to Sugar Maple Woods park. **** EXTRAS **** Fridge, Stove, B/I Dishwasher, Microwave, Washer, Dryer, All Electrical Light Fixtures, All Window Coverings, Garage Door Opener And Remotes. (id:39551)
745 Barton Street E
Hamilton, Ontario
INCOME POTENTIAL WITH HIGH TRAFFIC VISIBILITY! This mixed-use building presents a superb investment opportunity in a high-demand location, just steps away from Tim Hortons Field and close to a McDonald's, drawing significant foot traffic. While the ground floor's 2,345 sqft commercial space is currently vacant and previously generated $4,000 monthly, it holds great promise for attracting a high-revenue tenant. The residential unit above spans 1,108 SQFT and is consistently leased for $2,000 monthly, contributing steady income. Ideal for investors looking to separate and maximize leasing options, this property is situated in a C2 Zoned - Neighbourhood Commercial area, allowing for a wide range of uses including retail, offices, and restaurants. Perfect for capitalizing on both everyday customers and game day crowds. Complete with three parking spaces and easy access to public transit, this property is primed for both commercial and residential tenants seeking convenience and exposure. (id:39551)
What's Your House Worth?
For a FREE, no obligation, online evaluation of your property, just answer a few quick questions
Looking to Buy?
Whether you’re a first time buyer, looking to upsize or downsize, or are a seasoned investor, having access to the newest listings can mean finding that perfect property before others.
Just answer a few quick questions to be notified of listings meeting your requirements.
Meet our Agents








Find Us
We are located at 45 Talbot St W, Aylmer ON, N5H 1J6
Contact Us
Fill out the following form to send us a message.
