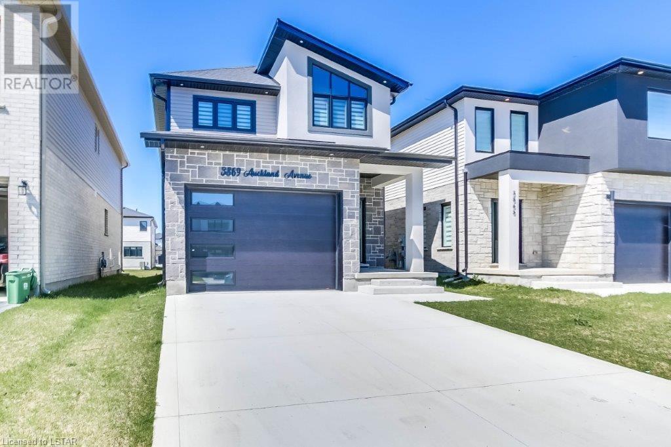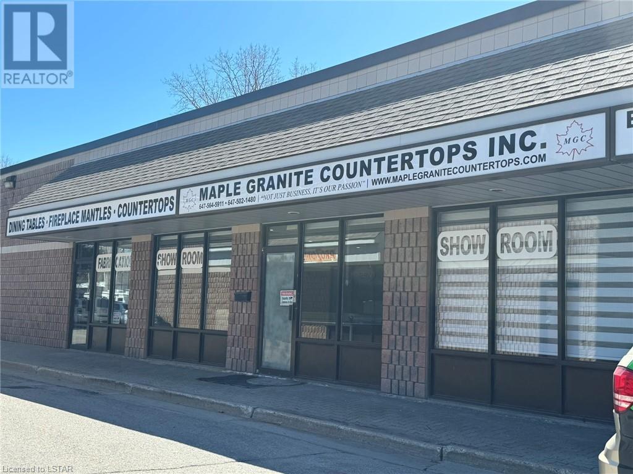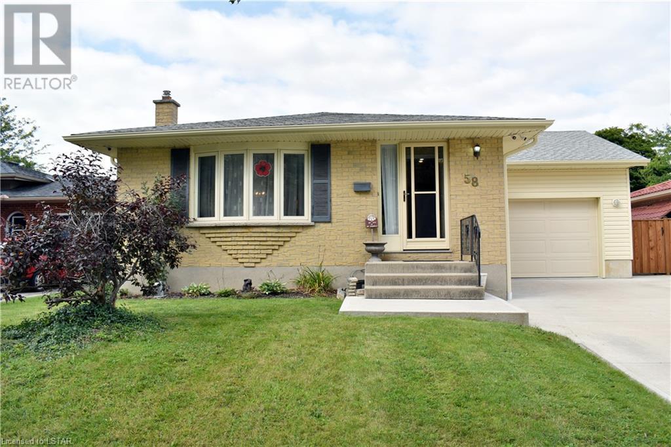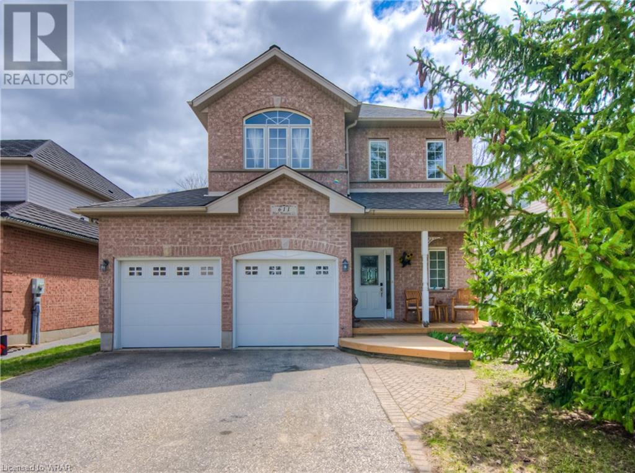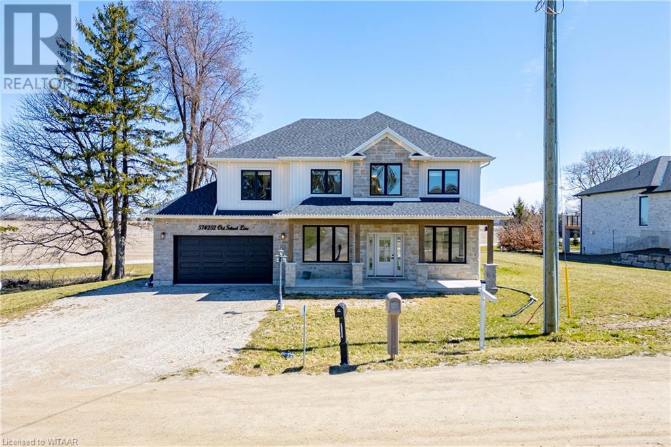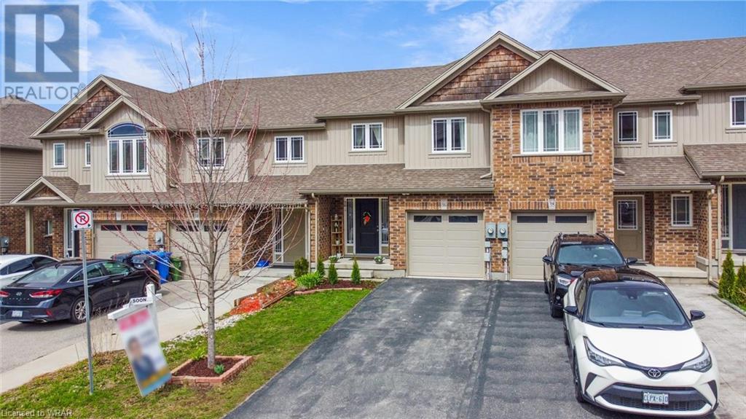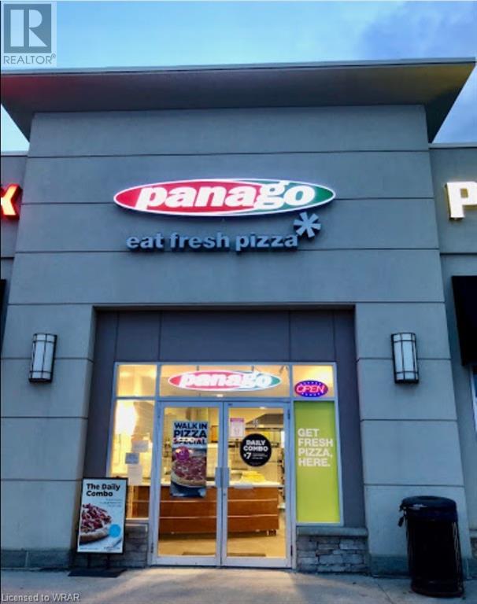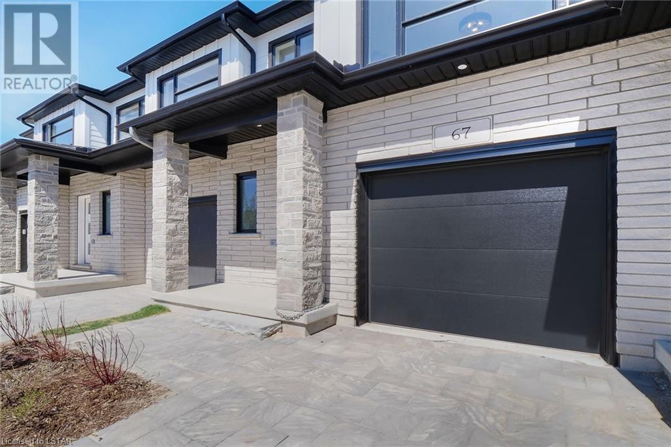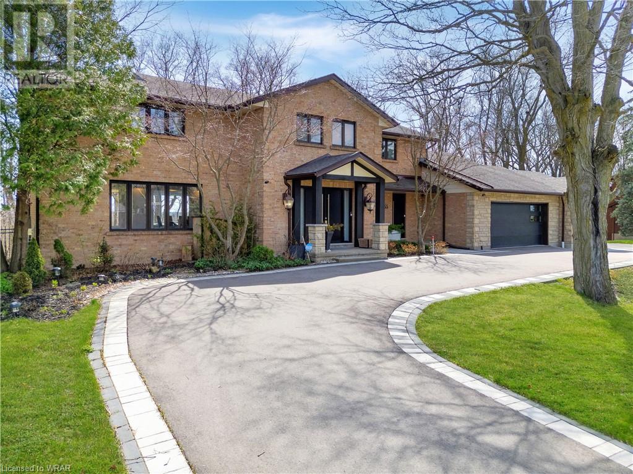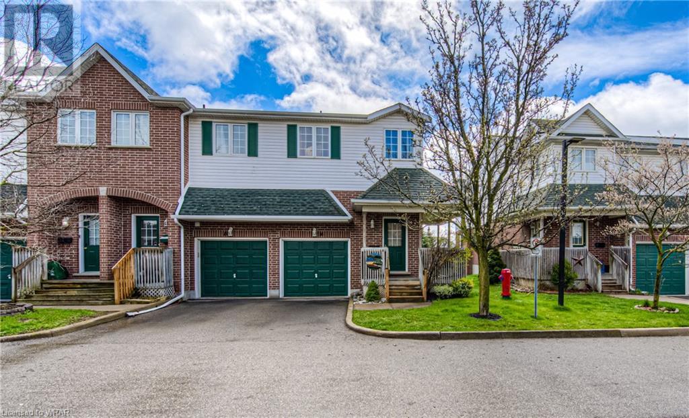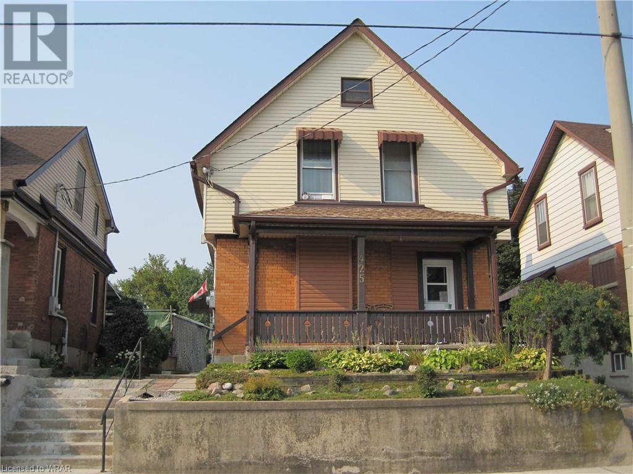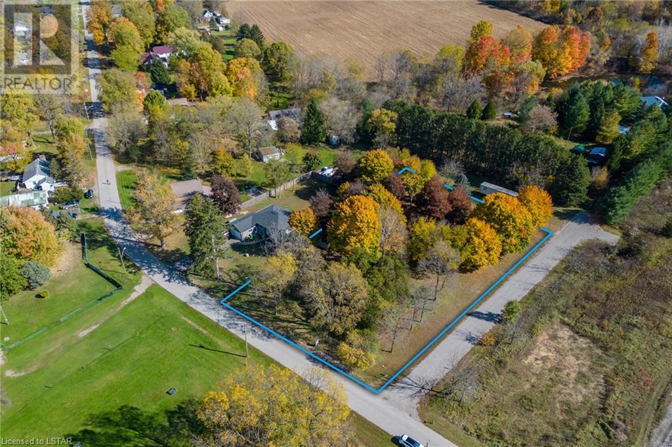Listings
3869 Auckland Avenue
London, Ontario
Welcome to 3869 Auckland Ave, a contemporary gem nestled in London's sought-after locale. This vacant beauty boasts a striking stone and stucco exterior, offering modern elegance from the moment you arrive. With 4 bedrooms, 2.5 bathrooms, and a separate entry door to the garage, convenience meets style at every turn. Inside, discover a sleek interior adorned with quartz countertops, accentuating the home's sophisticated allure. Enjoy the luxury of no carpet, with engineered hardwood gracing the main floor and laminate flooring in the bedrooms, ensuring both comfort and easy maintenance. Conveniently located near the highways 401/402 and shopping plazas, this home effortlessly combines suburban tranquility with urban convenience. Don't miss the opportunity to make this contemporary haven your own—schedule a viewing today! (id:39551)
65 Clarke Road
London, Ontario
Rare Business opportunity! Excellent turn key business! Includes all machines tools and supplies to successful Financials are available upon request only (id:39551)
58 Ponderosa Crescent
London, Ontario
Welcome to 58 Ponderosa Cres. This home is a must see!! Located in White Oaks, steps from Rick Hansen public school and backing onto green space with playgrounds nearby. The home has plenty to offer for those looking to downsize or first time homebuyers with little ones just starting school. Main floor features 3+1 bedrooms, 4 piece bathroom, a good size living room with dining area. The primary bedroom has ensuite privileges and a large closet. Downstairs offers a good size rec room with extra bedroom currently being used as a salon and a 3 piece bathroom. The laundry is located in the very large storage room which offers great space for a future den without losing too much storage. From off the kitchen we head out to the recently built single car garage with large double wide concrete driveway. All done professionally and to code this space offers plenty of room to park with room to spare for toys and storage. From there we head to the large backyard which has a 27' above ground pool with new liner installed in 2022, and deck built 2023, shed and area for a fire pit. (id:39551)
611 Marl Meadow Crescent
Kitchener, Ontario
Welcome to your new dream home! This stunning two-story detached residence boasts four spacious bedrooms and three bathrooms, offering ample space for comfortable living. As you step inside, you'll be greeted by the warmth of a large open-concept living area encompassing the living room, dining room, and a large kitchen. With abundant cabinet space, sleek stainless steel appliances and a center island overlooking the living space, meal prep and entertaining become a delight. Natural light floods the living space through large windows, creating an inviting ambiance for relaxation and gatherings. Upstairs, discover a versatile loft space along with three cozy bedrooms, providing flexibility for work, play, or rest. The finished basement adds even more functionality with a spacious recreation room, an additional bedroom, and another full bathroom. Outside, the extra-large backyard beckons for outdoor enjoyment, complete with a sprawling deck ideal for al fresco dining or simply soaking up the sun. Conveniently located near shopping, restaurants, and public transportation, this home offers the perfect blend of comfort, style, and convenience for modern living. (id:39551)
574252 Old School Line
Woodstock, Ontario
Nestled on a serene half-acre lot, this CUSTOM BUILT exquisite 4-bedroom, 4-bath residence offers luxurious living in every detail. Step inside to discover a spacious and thoughtfully designed layout, featuring an inviting living room with ample natural light. The gourmet kitchen boasts modern appliances, sleek countertops, and ample cabinet space. Adjacent to the kitchen, a cozy dining area provides a charming space for intimate meals. An additional room on main floor provides for a beautiful Home-office. On upper floor, retreat to the master suite, complete with an ensuite bathroom and a generous walk-in closet. Three additional bedrooms offer versatility for guests, kids room or a hobby room. Downstairs, the finished basement provides even more living space, ideal for a home theater or fitness area. Outside, the expansive yard offers plenty of room for outdoor recreation and entertaining. Don't miss your chance to make this stunning home yours and experience the epitome of luxury living! (id:39551)
36 Jeffrey Drive
Guelph, Ontario
Introducing the epitome of modern elegance at 36 JEFFREY Drive, Guelph. This immaculately maintained townhouse, constructed in 2015, offers a harmonious blend of luxury and convenience. Boasting 3 bedrooms and 4 baths, this home features recent upgrades including a freshly painted interior, enchanting pot lights, and meticulously painted driveway, deck, and fence. With a walkout basement and resplendent hardwood flooring adorning the main level, the home exudes an inviting charm. The gourmet kitchen, complete with stainless steel appliances including a dishwasher, dryer, refrigerator, and stove, is a culinary enthusiast's dream. Parking is a breeze with an attached garage and private single-wide driveway accommodating up to 3 vehicles. Situated just moments away from Starwood Park and a short stroll from school bus stops, convenience is at your doorstep. Enjoy easy access to essential amenities including recreation centers, libraries, and gas stations, all within a 5-minute drive. Listed at $789,900, this exquisite residence offers the perfect opportunity to embrace luxurious living in a prime Guelph location. (id:39551)
650-688 Erb Street W Unit# B11f009
Waterloo, Ontario
Discover a savory investment opportunity at 650-688 ERB Street W Unit #B11F009 in Waterloo! Presenting Panago Pizza, a renowned establishment nestled within this vibrant commercial property now available for sale. Boasting a delectable fusion of location and potential, this culinary gem offers not just a taste of exquisite pizzas but also a lucrative venture for savvy entrepreneurs. With an asking price of $249,900, seize the chance to savor the flavors of success in the heart of Waterloo's bustling landscape. Weekly sales is 10K-12K and monthly sales $45K-$50K. Rent for the unit including TMI is $5960. Weekly wages hours 79X2=158 . (id:39551)
2700 Buroak Drive Unit# 67
London, Ontario
Auburn Homes is proud to present North London's newest two-storey townhome condominiums at Fox Crossing. Stunning & stately, timeless exterior with real natural stone accents. Luxury homes have three bedrooms, two full baths & a main floor powder room. Be proud to show off your new home to friends loaded with standard upgrades. Unit 67 is the popular Cornell 2 model and ready for quick closing. This condo is already registered. All hard surface flooring on main. Flat surface ceilings, Magazine-worthy gourmet kitchen. Above & under cupboard lighting, quartz counters, soft close doors & drawers. Modern black iron spindles with solid oak handrail. Large primary bed has a luxury ensuite with quartz countertop, soft close drawers. Relax in the the large walk-in shower with marble base, tile surround. Second luxury bath with tiled tub surround. Second floor laundry with floor drain is so convenient. A 10x10 deck & large basement windows are other added features. Photos are of our model home and include upgrades. (id:39551)
355 Edgehill Drive
Kitchener, Ontario
Nestled on a private, beautifully landscaped 0.61-acre lot, complete with a heated in-ground pool and backing onto the RiverEdge Golf Course, this estate is made to be enjoyed. With just over/under 4,700 square feet of total living space along 3 carpet-free floors, bedrooms, 5 baths, 2 fireplaces, and a 3-car garage with a circular driveway accommodating 10+ cars. Check out our TOP 6 reasons why you’ll want to make this house your forever home! #6 SPACIOUS MAIN FLOOR - The living room offers a picturesque view of the pool and surrounding forest. A family room, complete with a second gas fireplace, provides ample space for relaxation. #5 EAT-IN KITCHEN - Enjoy the beautifully designed kitchen, with upgraded stainless steel appliances, under cabinet lighting, and gold accents. Sleek quartz countertops elevate the space, while a spacious honed granite island with breakfast bar offers convenience and style. #4 BACKYARD OASIS - Indulge in a refreshing swim in your heated in-ground pool, or BBQ up a feast on your second-level balcony. #3 BEDROOMS & BATHROOMS - Upstairs you'll find a loft seating area overlooking the pool. Discover four bright bedrooms, providing ample space for the entire family. The generous primary suite awaits, featuring a 4-piece ensuite, along with a main 4-piece bathroom. #2 FINISHED WALKOUT BASEMENT - The versatile 1,300+ sqft carpet-free walk-out basement, boasts a separate entrance. Complete with a full kitchen and a convenient cold cellar, this level also features a bright bedroom, a 4-piece bath with double sinks and a stand-up shower, and direct access to the pool through a walkout. #1 SOUGHT-AFTER LOCATION - Nestled on an iconic street with no rear neighbours, this home proudly sits in the sought-after community of Pioneer Tower. You’re located close to walking trails, RiverEdge Golf Course, fabulous shops, restaurants, and Conestoga College, and you have easy access to Highway 401 and the Expressway. (id:39551)
42 Green Valley Drive Unit# 16
Kitchener, Ontario
This 4-level end-unit townhome is in an amazingly well-kept complex in the Doon area. There are three spacious bedrooms with the Primary bedroom boasts a large walk-in closet and a full ensuite bathroom. The living room and kitchen walk out to an elevated balcony overlooking a large shared yard. The basement recroom walks out to a large patio and there's a third bathroom on the lower level. Close to shopping, schools, Conestoga College, public transit, and major highways. New flooring throughout and freshly painted, this home won't last long. (id:39551)
425 Courtland Avenue E
Kitchener, Ontario
Great renovated triplex in great condition 1 block from the ION transit. Common laundry facilities in common porch area at rear of building. The main floor unit is vacant and estimate rent at $1,800/month plus hydro. Top unit is all inclusive. Upper unit $2095 monthly. Leased unit July 31, 2024 and lower unit $945 monthly pay for Hydro. Top unit renovated with new kitchen in 2021, bathroom renovated 2012. Main floor unit renovated in 2014 with steel beam installed through main support wall. Kitchen renovated in 2022. Appliances new in 2022. Bathroom renovated in 2014. Basement unit was new in 2009. Fire inspection April 2023. Seller will bring to current fire code. Each electrical panel are breakers for each unit. Legal triplex. Heating expense includes water and sewer expense. (id:39551)
42 Middlemiss Avenue
Melbourne, Ontario
Discover the ideal property for your dream home on this spacious 0.5-acre corner lot, graced with mature trees that offer natural beauty and privacy. Enjoy the luxury of fibre-optic connectivity, readily available for hookup, and the convenience of Hydro services right at the lot line. Explore your architectural ambitions with the freedom to include a secondary dwelling, home-based business, private garage, or even a swimming pool, thanks to versatile zoning options. Further enhancing its appeal, soil tests confirm the land is well-suited for an economical, basic septic system. Don't miss the chance to turn this one-of-a-kind lot into your own personal sanctuary. Seller willing to do a VTB (Vendor Take Back) It is also referred to as a seller take-back mortgage on the property. Obtaining a building permit and septic approval should be relatively quick based of plans the Seller can provide upon request. NO BANK NEEDED. Seller is willing to finance the purchase up to 80% at 4% (VTB). Timeline is negotiable. The seller is extremely knowledgeable in building on lots like this in this area and is available to add his guidance and advice for anyone looking to build their next dream home. (id:39551)
What's Your House Worth?
For a FREE, no obligation, online evaluation of your property, just answer a few quick questions
Looking to Buy?
Whether you’re a first time buyer, looking to upsize or downsize, or are a seasoned investor, having access to the newest listings can mean finding that perfect property before others.
Just answer a few quick questions to be notified of listings meeting your requirements.
Meet our Agents








Find Us
We are located at 45 Talbot St W, Aylmer ON, N5H 1J6
Contact Us
Fill out the following form to send us a message.
