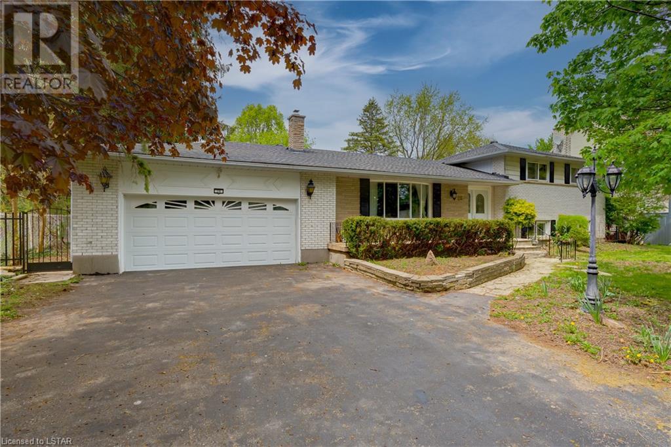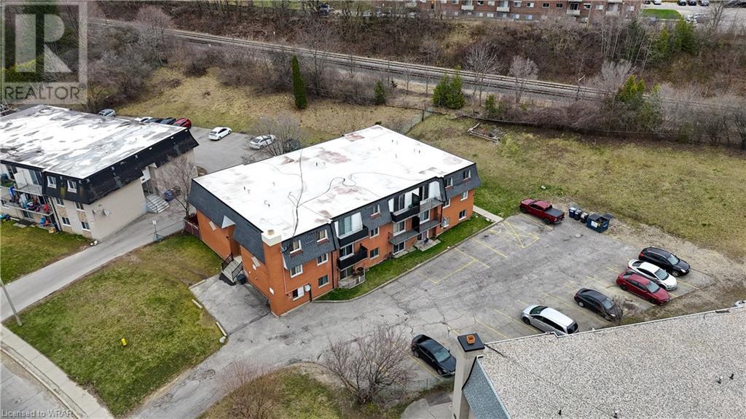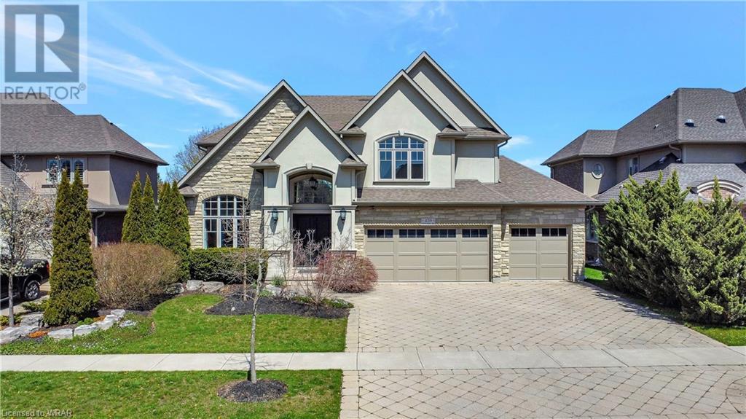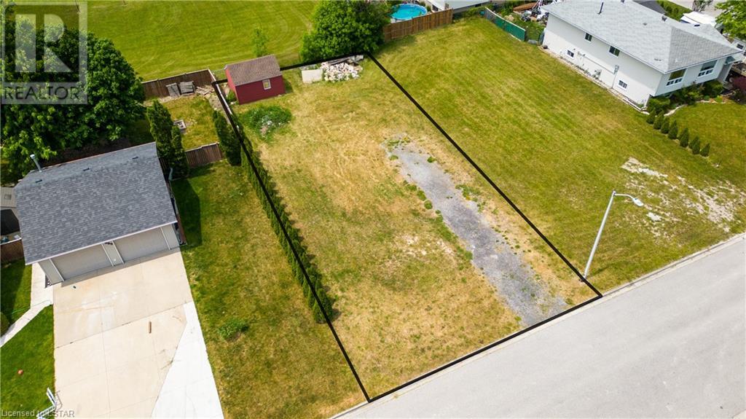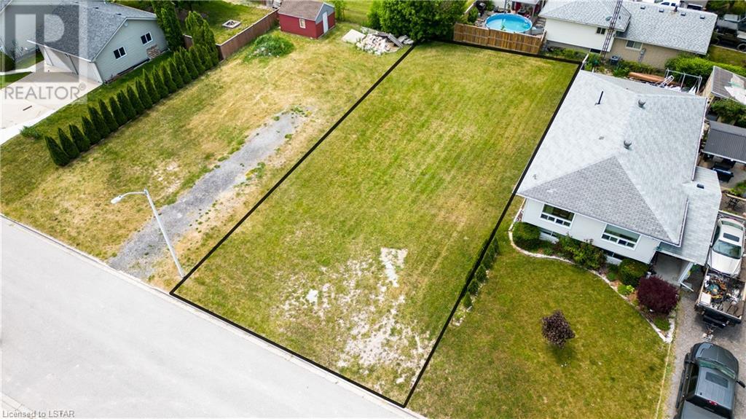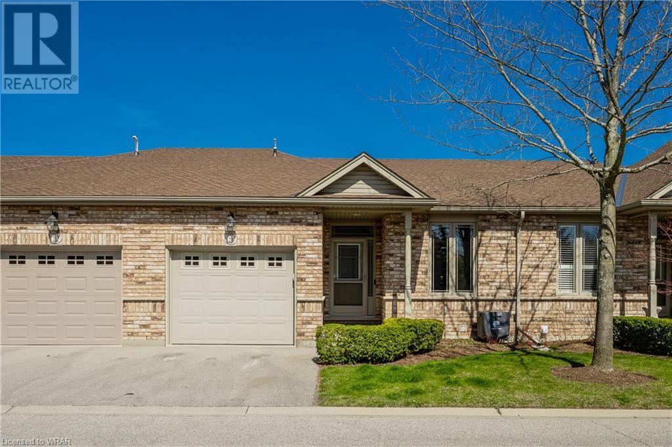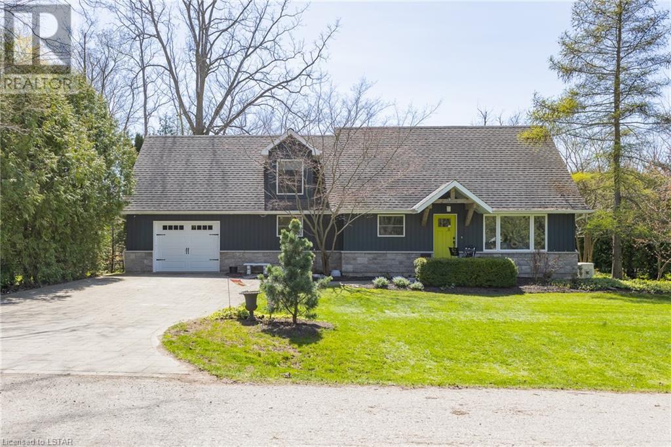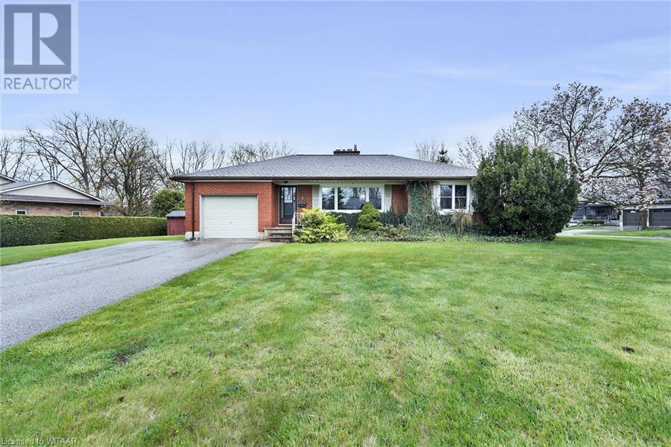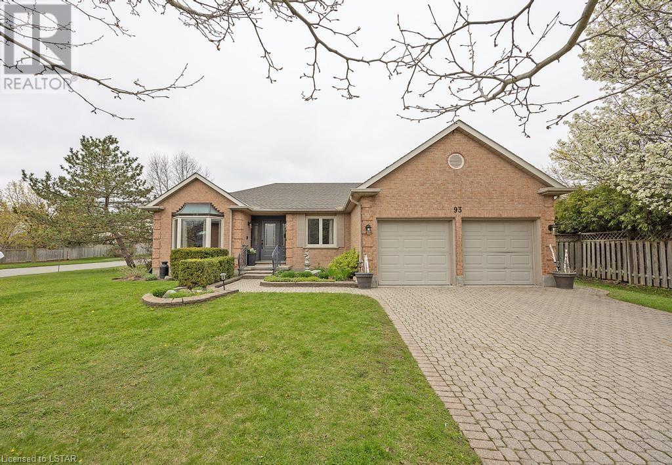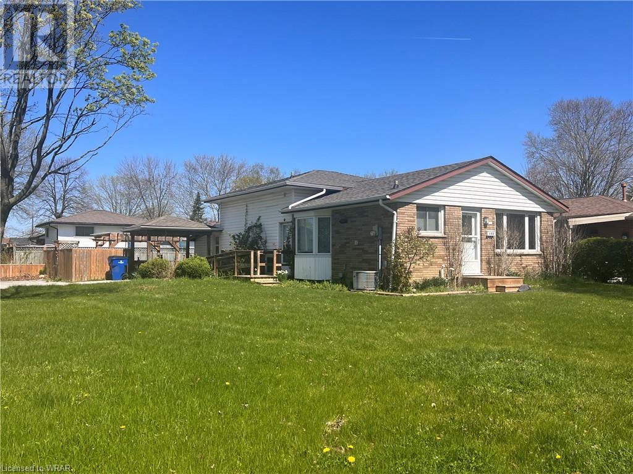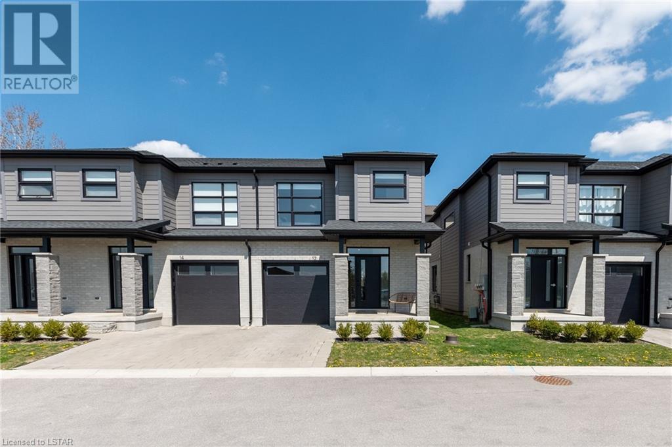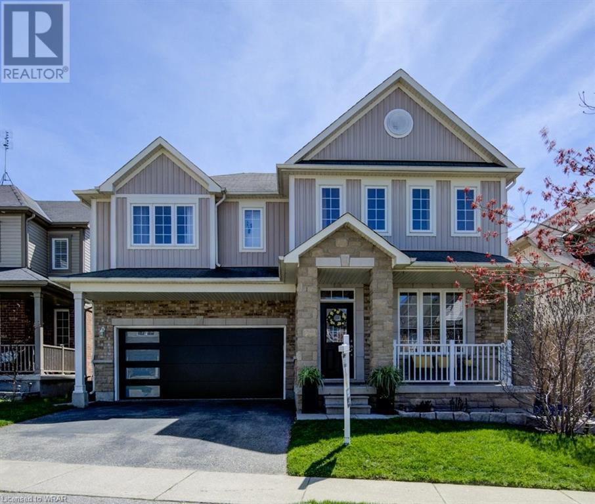Listings
28 Redford Road
London, Ontario
Introducing 28 Redford Road, an esteemed residence nestled in the northern part of London. This location is highly convenient, being just minutes away from Masonville public schools, the hospital, Western University, LTC public bus stops, the mall, and the Sunningdale golf field, making it an excellent choice for families. The property boasts a generous lot size (100 ft frontage, 137 ft depth) adorned with mature trees, creating a tranquil oasis that feels far removed from the city's hustle and bustle. All appliances are brand new. With four bedrooms and two full bathrooms, it offers ample space for comfortable living. Inside, you'll be greeted by beautiful hardwood flooring, a roomy eat-in kitchen, and the warmth of both gas and wood-burning fireplaces. The residence also features a double garage and an expansive front porch that provides charming views of the street. Step outside to discover a covered back porch leading to an inviting in-ground pool, complete with a pool house and outdoor washroom. This generous four-level side-split home is being sold in its current condition, with no warranties or representations provided by the Seller. For further details, please contact the listing agent. The basement offers a blank canvas, ready to be tailored to the new owner's preferences. Please note that all measurements are approximate. (id:39551)
267 Clyde Road
Cambridge, Ontario
18 unit apartment building in North Galt. 11-2 bedrooms, 6-1 bedrooms, and one bacheler unit. New roof in 2023, newere boiler. Great rental property with lots of potential, lots of parking, close to all amenities and transportation routes. (id:39551)
459 Deer Ridge Drive
Kitchener, Ontario
THE EPITOME OF LUXURY! This gorgeous Klondike-built residence offers the perfect blend of sophistication and comfort. Spanning over 4200sqft, the home welcomes you with 20’ ceilings & a spacious open-concept living room, perfectly suited for both relaxation and entertaining. The interior showcases custom millwork & majestic arches throughout, with 10' ceilings on the main floor, 9' ceilings on the second floor, & polished imported Crema Marfil marble tile throughout all bathrooms, the kitchen, and hallways. The gourmet kitchen is equipped with top-of-the-line appliances, a walk-in pantry, a leathered stone top island, white Selba cabinetry, & granite countertops. The formal dining room is perfect for hosting, while the casual breakfast area offers peaceful views of the private lanai. A main floor office/library w/custom built-in bookcases & a private entrance to the yard offers the ideal space to work from home. The upper level offers 4 bedrooms & 3 full ensuite bathrooms, including the primary suite featuring a large walk-in closet & a 5pc bathroom. The basement is partly finished with a theatre room & a large unfinished portion fully wired & ready for multiple possibilities! The outdoor living space is equally impressive, boasting a large, covered porch lanai with a heater, fan, & an outlet for a Gas BBQ. The fully fenced yard backs onto Deer Ridge Park & trails with direct access - creating a serene & private setting. Additional features include a 3-car garage (Wired for dual car chargers), Weber Summit BBQ, & charcoal Kamado Joe w/pizza oven insert, home audio system, Bose speaker system in the great room w/subwoofer, stunning coffered ceilings, heated floors in the primary bathroom & basement theatre room, Beam Serenity Central Vacuum, Perlick side-by-side wine & drinks fridge, plus more! Tucked next to the sought-after Deer Ridge Golf Club & the 401, minutes to great amenities, Grand River, & trails make this the perfect neighbourhood to raise your family. (id:39551)
1583 Councillors Street
Courtright, Ontario
Welcome to Courtright, where an exceptional opportunity awaits you! Two side by side building lots spanning 50 x 100 feet, ideally situated for you to create your dream home. Nestled in the heart of Courtright, this lot boasts a prime location backing onto a park and just a short walk away from the breathtaking blue waters of the St. Clair River. With being a short drive to Sarnia and all amenities come see what this town has to offer! Please see MLS:40543078 for adjoining lot. Taxes to be determined. (id:39551)
1581 Councillors Street
Courtright, Ontario
Welcome to Courtright, where an exceptional opportunity awaits you! Two side by side building lots spanning 50 x 100 feet, ideally situated for you to create your dream home. Nestled in the heart of Courtright, this lot boasts a prime location backing onto a park and just a short walk away from the breathtaking blue waters of the St. Clair River. With being a short drive to Sarnia and all amenities come see what this town has to offer! Please see MLS:40543064 for adjoining lot. Taxes to be determined. (id:39551)
20 Isherwood Avenue Unit# 23
Cambridge, Ontario
Welcome to Your Dream Home in a Coveted Adult Living Community! Introducing a pristine condo townhome bungalow that combines elegance with practical living. Perfectly situated in a desirable adult-style living community, this home offers a serene and sophisticated lifestyle tailored for relaxation and enjoyment. Step inside to discover a main floor adorned with stunning hardwood floors and sleek ceramic tiles, complemented by lofty 9 ft ceilings that enhance the airy and open feel. The layout is thoughtfully designed with an open concept kitchen and family room, perfect for entertaining and everyday living. The kitchen is a chef's delight, featuring ample storage, a large island, and exquisite quartz countertops that provide both beauty and functionality. This home boasts a cleverly configured 2+1 bedroom setup. The two main bedrooms offer tranquility and space, while the fully finished walk-out basement includes a huge rec room—ideal for hobbies and gatherings. Additionally, the third bedroom and a convenient 4-piece bath complete the lower level, offering privacy and comfort for guests or a quiet office space. Optional main floor laundry hookup located in the closet of the main bath, adding an element of ease to daily routines. The interior is freshly painted in neutral tones, ensuring a perfect canvas to add your personal touch. Single garage with man door to the hallway, providing safe and secure parking. Whether you're downsizing or seeking a peaceful retreat without compromising on space and style, this condo townhome bungalow is a perfect choice. Embrace a refined lifestyle in a community designed to exceed expectations. Located minutes to grocery stores,shopping mall,hospital, golf course and highway #401. Perfect for empty nesters and downsizers! (id:39551)
21 Chiniquy Street
Bayfield, Ontario
LOCATION! LOCATION! LOCATION! This home offers the best of Bayfield living, situated just a minute's walk to the lake, Pioneer Park, and Main Street. Newly built in 2015, this isn't just a house; it's a lifestyle opportunity in Bayfield's prime location. Every detail of this fully furnished turnkey home has been considered for your comfort and convenience. Step onto the two oversized decks, complete with outdoor furniture, and immerse yourself in the beauty of the surroundings. Relax in the included hot tub, complete with all equipment. Inside, the main living areas feature vaulted ceilings, creating a spacious and airy atmosphere. The high-end cottage aesthetic adds warmth and charm throughout. The master bedroom is a true sanctuary, occupying the entire second level and boasting a large ensuite with double sinks. A den off the bedroom offers flexibility for use as an office, craft room, or personal space. The fully finished basement adds even more living space and versatility to this exceptional home. Don't miss out on this incredible opportunity to live in one of Bayfield's most desirable locations. Schedule a viewing today! (id:39551)
9 Parkwood Drive
Tillsonburg, Ontario
Great Location in Annadale sub-division. Mature Neighborhood close to schools and walking distance to downtown Tillsonburg. 3 bedroom home. Many updates over the years including kitchen, a/c, furnace, windows, roof, breaker panel. Appliances included (fridge, stove, washer, dryer, dishwasher, water softener.) recently painted, original hardwood floors. Landscaping, private backyard, shed ++ (id:39551)
93 Jennifer Road
London, Ontario
Stoneybrook Heights - seconds to desired Jack Chambers P.S. and Virginia Park. All the amenities of North London. Masonville Mall, Western University, churches, Home Depot, GoodLife, bus, library and a dog park. This large renovated custom built Executive ranch is on a unique lot. 3 bedroom + 1 den, 3 bathrooms, 2 finished floors, main floor laundry, double garage - inside entry, private, fenced landscaped lot, with glass doors to the backyard BBQ, with a new stamped concrete patio for entertaining. A Casey's Creative Kitchen design - open concept dining room and family room, a huge granite - Sienna Bordeaux island, built in microwave, wine cooler, glass back splash, pot lights, high end fixtures, hardwood floors. Newer windows, roof, furnace - 2024, beveled glass front door - 2023, dishwasher - 2024. Large family room with gas fireplace, lots of windows - very bright and airy. Living room big bay window - southern exposure. Lower level - games/billiard room, work out/exercise area, den, full bathroom, & lots of storage. This gorgeous home, with a modern fresh design, bright & roomy, upscale hardware, Home Magazine Quality - 10+. A great condo alternative or a growing family residence in one of London's most desired neighbourhoods. (id:39551)
192 Lark Street
Chatham, Ontario
Welcome to 192 Lark St, Chatham, Ontario! This charming property presents an excellent opportunity for both homeowners and investors alike. This well-maintained home boasts three spacious bedrooms, providing ample space for a growing family or hosting guests. Additionally, the finished basement offers a versatile area for entertainment or relaxation, adding significant value to the property. Currently, the home is tenanted, making it an attractive option for investors seeking immediate rental income. With a rental income of approximately $3000/ month, this property offers a lucrative investment opportunity. Conveniently located, 192 Lark St is situated close to a range of amenities, including shopping centers, hospitals, schools, and colleges. This prime location ensures easy access to everyday essentials and services, enhancing the convenience and quality of life for residents. Whether you're looking for a comfortable family home or a lucrative investment property, 192 Lark St ticks all the boxes. Don't miss out on this fantastic opportunity to own a piece of real estate in the vibrant community of Chatham, Ontario! (id:39551)
1570 Coronation Drive Unit# 12
London, Ontario
Welcome to your dream home! A rare opportunity to own a designer-inspired, pet-free, turn-key condo in Brand New condition, located in the highly desired Northwest London. This spacious two-storey, 3 bedroom & 2.5 baths end unit fills with tons of natural light and features 1589 sf of modern finished living space plus an unfinished basement with development potential. The open-concept main floor features engineered hardwood floors, 9’ ceilings, 8’ interior doors, large windows, pot lights and many luxurious upgrades. The main floor features a spacious mudroom with laundry and inside access to the 1 car garage. Upgraded kitchen with oversized upper cabinets, stainless steel range hood & appliances, quartz countertops, subway tile backsplash and under-cabinet lighting. The rear features a sliding door with access to your rear deck! Wood staircase with metal spindles to the upper level. The master bedroom features a large walk-in closet and a stunning ensuite with a private water closet, double sink vanity, quartz countertops and glass tiled shower. You will also find 2 other spacious bedrooms and lots of storage spaces. Everything you need to enjoy your new home is included, such as matching appliances (5), premium blinds, a smart garage door opener and much more! Additional upgrades include: Smart doorbell & porch light switch, cameras in the garage, backyard & basement, smart thermostat and smart locks on the main and garage man door, and smart LED lights. Roughed in for central vac, security system, and additional bathroom in the basement. Exterior brick & hardi board, private paver stone driveway and sprinkler system allow for low maintenance living. Close to all North London amenities, restaurants, shopping, parks & schools. (id:39551)
159 Dolman Street
Breslau, Ontario
ABSOLUTELY STUNNING Family Home, located in one of the most desirable communities of Breslau.This 4 BEDS, 3 BATH home, features a blend of Luxury&Comfort and it's loaded with lot's of Upgrades and Features, perfect for your large, or growing family.Enjoy life in a small town with the convenience of city amenities and access to the 401, Kitchener, Waterloo, Cambridge,Guelph and the Regional International Airport and a Future GO TRAIN STATION. The curb appeal displays a classic design w. Brick and Stone accents, a 2.5 Garage and Double wide Driveway, enough space for 4+ vehicles. Step inside and be WOW'd! A well-designed layout with no wasted space featuring 9 ft Ceilings ,Hardwood&Tile flooring throughout, big bright Windows & elegant lighting. The Entryway features a lovely Home Office w. plenty of natural light, a 2Pc Bath conveniently tucked away, and the Hall Closet.Down the hall is a Large Formal Dining Rm w. beautiful Coffered Ceiling detail.The Main Floor opens up to an incredible,Custom Chef's dream Kitchen with Luxurious Quartz Counters & Backsplash, High-end SS Appliances, massive Island with Breakfast Bar, Butler Pantry ,Vine Fridge.A luxurious Family Room with soaring 18 ft Ceiling, complete with a Gas Fireplace, Accent Walls and Chandelier, this space is a true masterpiece. A walk out through Oversized Patio Doors, lead you to the concrete Patio with BBQ hookup and Fenced yard out back perfect for those summer get togethers.The Staircase&Upper Hallway look over the Great Room for a very dramatic effect. The Upper Level of this home features 4 LARGE BEDROOMS,Walk in closets, and 2 ENSUITES .A massive Master Bed features Double Doors, natural light, Lg walk-in and 5Pc Ensuite. The Laundry Rm is on this level also.Access your Insulated Garage w. one side being TANDEM, perfect for parking vehicles front to back or a Workshop/Storage. Downstairs there's a massive Basement with open layout, ideal for any future space needs, a Cold Room and plenty of Storage. (id:39551)
What's Your House Worth?
For a FREE, no obligation, online evaluation of your property, just answer a few quick questions
Looking to Buy?
Whether you’re a first time buyer, looking to upsize or downsize, or are a seasoned investor, having access to the newest listings can mean finding that perfect property before others.
Just answer a few quick questions to be notified of listings meeting your requirements.
Meet our Agents








Find Us
We are located at 45 Talbot St W, Aylmer ON, N5H 1J6
Contact Us
Fill out the following form to send us a message.
