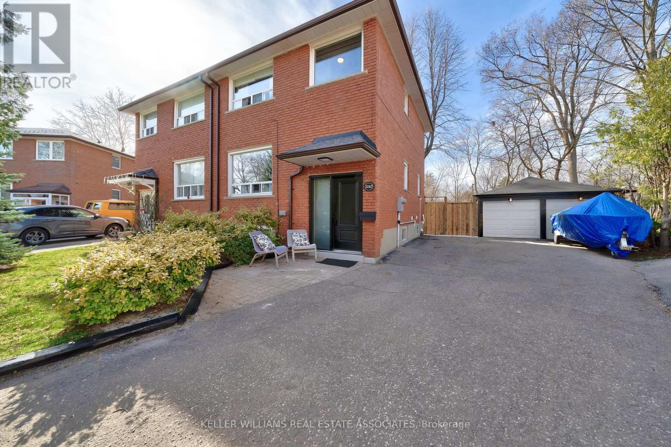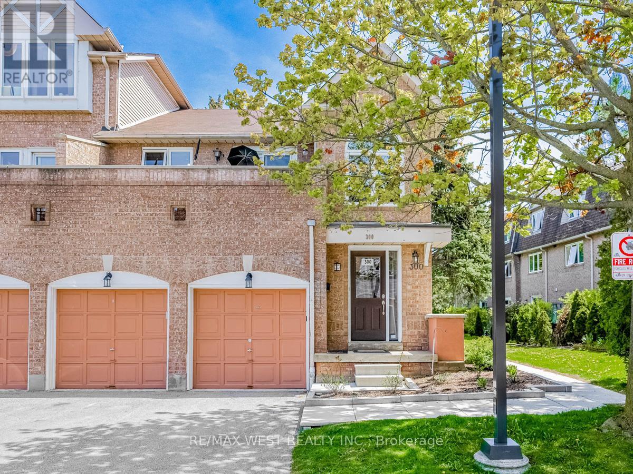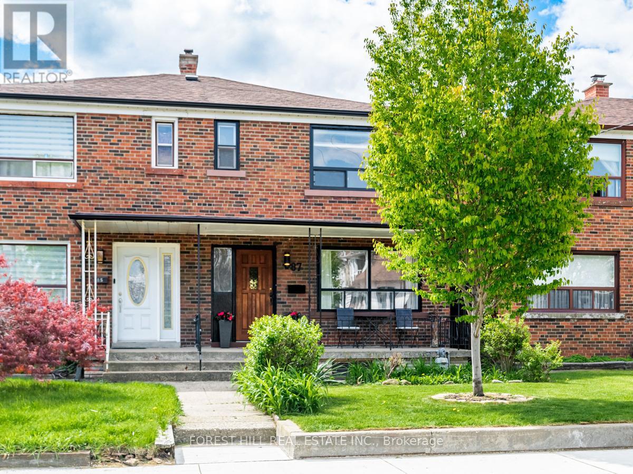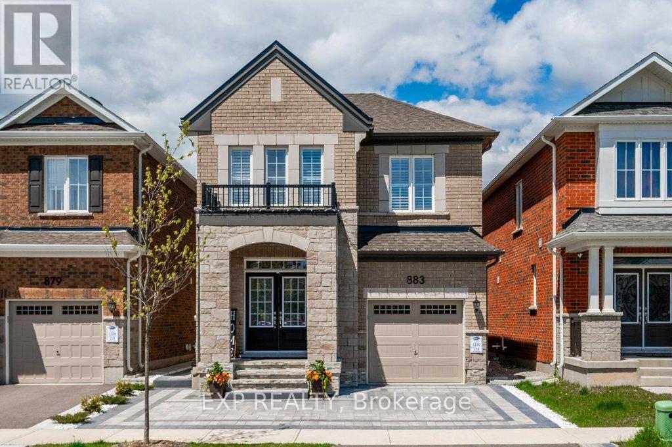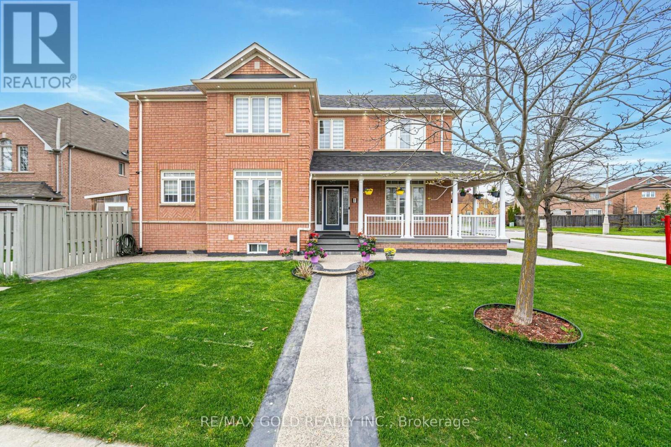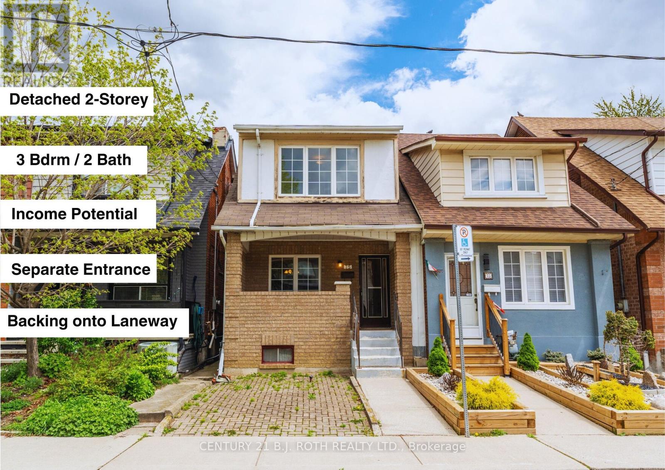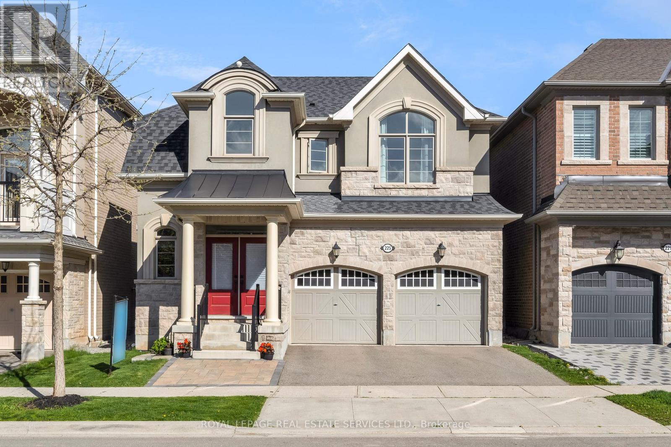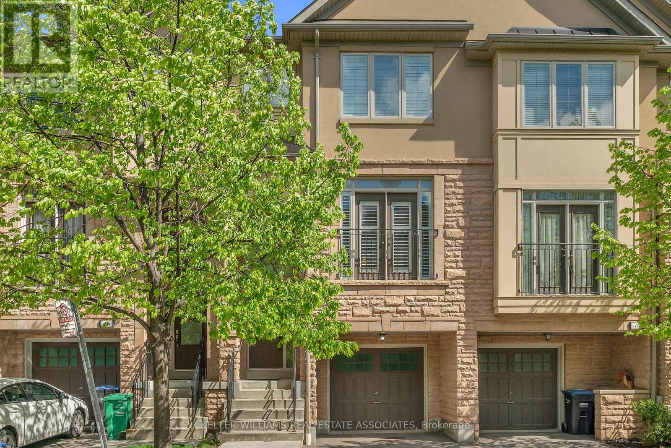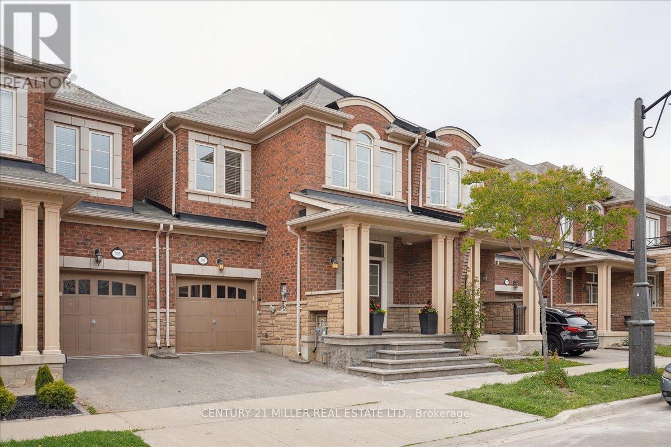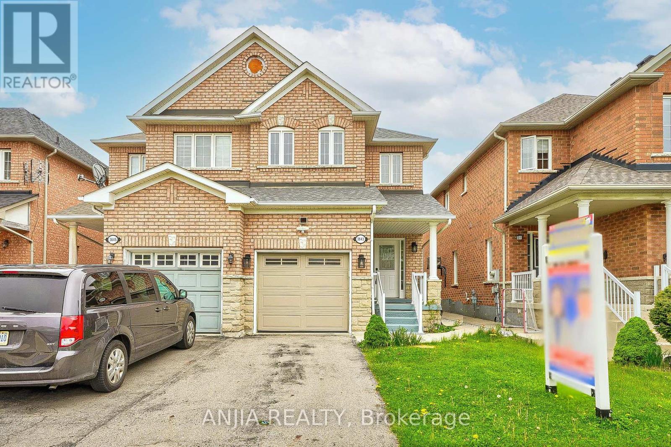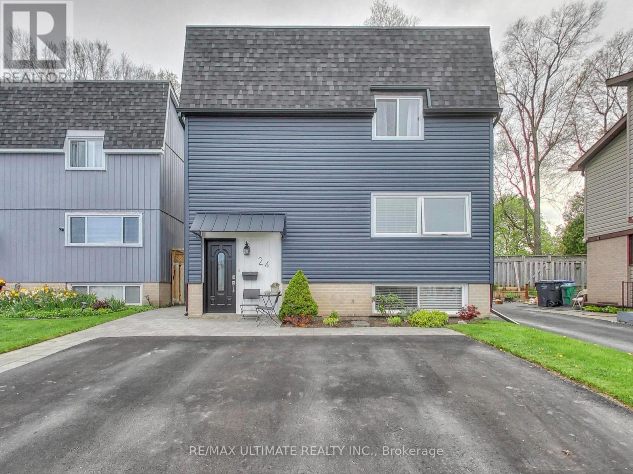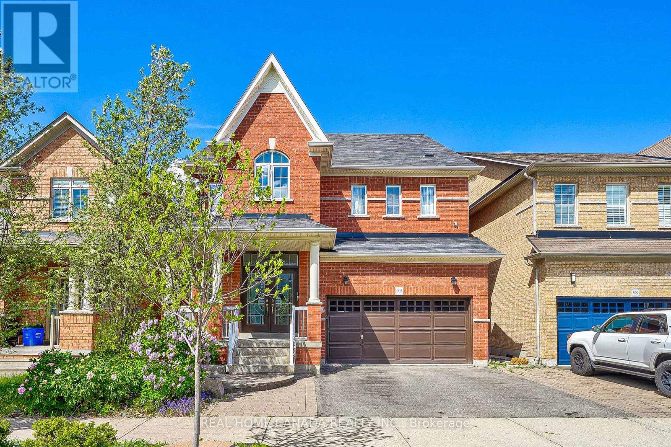Listings
1247 Bray Crt
Mississauga, Ontario
Attention investors and first time home buyers- don't miss the opportunity to own this incredible semi-detached home with 2 units in a desirable location- on a private court and backing onto a walking trail! No neighbour at the back. Walking distance to Clarkson GO station and Clarkson village- shops & restaurants. Huge pie shaped lot with lots of parking and brand new detached 2 car garage. Main level features a spacious living and dining room and a sun-filled kitchen with new stainless appliances, pantry and walk out to the beautiful backyard. Enjoy summer evenings on the freshly painted deck and beautiful garden! 2nd level has 3 bedrooms with hardwood floors and newly renovated 3 pc washroom. Basement features an open concept layout with upgraded laminate floors, a full kitchen and 3 pc washroom. Shared laundry is located in the basement. This home is currently tenanted and very well maintained. Come join us at the open house this Saturday, May 11th from 2-4pm! **** EXTRAS **** Brand new front entry door (2024), New 2 car detached garage (2024), Freshly painted deck, Roof and Chimney (2017), Furnace (2015) (id:39551)
#300 -60 Barondale Dr
Mississauga, Ontario
Rarely Available Opportunity to Own a Townhouse W/ Garage in a Prime Residential Area in the Heart of the Square One Area! Corner Unit, Quiet, Bright, Open Concept W/ Partially Finished Lower Level - Ideal For Creating an Entertaining or Office Space. New LRT Under Construction, Minutes To Hwy 401/Airport/Square One/Heartland Shopping & Schools Within Walking Distance. Dog Friendly Complex. Wonderful Investment Or Starter Home. (id:39551)
87 Henrietta St
Toronto, Ontario
Welcome to Henrietta Street! Nestled in a delightful family-oriented hood, this semi-det offers the perfect blend of comfort and style. Convenience is key in this locale. TTC stops just steps away. Close to an array of amenities incl shopping, coffee, restos making daily errands a breeze. Explore the vibrant culinary and retail scene of The Junction and Bloor West Village close by. Tastefully reno'd interior boasts 3 beds and 2 baths, including a l-level in-law suite with a sep entrance, offering flex and space. The mod kitchen featuring a lrg bfast bar, ample cabs for storage, ss appliances, and sleek quartz counters offers easy entertaining with the open concept layout flowing into the dining room. Ash hwood fls, adding warmth and character. Updated mechanics ensure peace of mind. A covered back veranda provides the perfect spot for relaxing, overlooking the lush garden with access to l'way garage. For commuters being situated near major Hwy's enhances ease of daily travel. **** EXTRAS **** Don't miss this opportunity to make 87 Henrietta Street your fabulous home. As per seller: HWT is rental electrics 2014,roof 2018, AC and furnace 2018 eaves-t 2024. Garage 20x17 (id:39551)
883 Hickory Cres
Milton, Ontario
Welcome to 883 Hickory Cres, a newly built residence in the sought-after Cobban community of Milton. Upon entry through the double doors, you are greeted by an inviting foyer leading to an open-concept living space adorned with 9 ft ceilings and pot lights. Natural hardwood floors and a solid oak staircase add a touch of sophistication to the main level, complemented by a gas fireplace in the living room, perfect for cozy gatherings or quiet evenings in.Natural light floods the interior through windows adorned with California shutters, offering both privacy and style. Step outside to discover a serene oasis in the form of an all-stone backyard with a new fence (installed in 2023), providing a private retreat for outdoor enjoyment and entertaining.The open concept kitchen boasts quartz countertops, high cabinets, and Samsung stainless steel appliances, including a smart fridge and gas stove. With ample storage and counter space, meal preparation becomes a delight in this culinary haven.Upstairs, four generously sized bedrooms await, each featuring large closets for ample storage. The primary bedroom is complete with a walk-in closet and a 4-piece ensuite bathroom. Convenience is key with the inclusion of a laundry room located on the upper floor, simplifying daily chores and routines.The lower level of the home is fully finished, offering additional living space including an extra bedroom and a 3-piece washroom, ideal for guests or extended family. Pot lights illuminate the space, creating an inviting atmosphere.Experience the epitome of luxury living in this exceptional residence at 883 Hickory Cres. Don't miss your opportunity to call this stunning property home. Contact us today to schedule a private viewing and make your dream home a reality. **** EXTRAS **** Close to amenities, schools, park, hospital, Milton Go, 407, place of worship, groceries, etc. (id:39551)
1 Princess Valley Cres N
Brampton, Ontario
Come & Check Out This Fully Detached 3000 Sq Ft As Per Mpac Luxurious House Built On a Corner Lot. Comes With Fully Finished Legal Basement Registered As Second Dwelling + Sep Entrance. Fully Renovated House With Aprx $200K Spent On All The Quality Upgrades. Main Floor Features Sep Family Room, Sep Living & Sep Dining. Fully Upgraded Custom Kitchen With Granite Counters & New S/S Appliances. Harwood Floor & Pot Lights On The Main Floor. Second Floor Offers Loft, 4 Good Size Bedrooms + 3 Full Washrooms. Master Bedroom with 5 Pc Ensuite Bath & Walk-in Closet. Fully Finished Legal Basement Comes With 2 Bedrooms, Kitchen & Full Washroom. Separate Laundry In The Basement. New AC 2023, Exterior Pot Lights, 200 Amp Electrical Panel & Fully Finished Legal Basement Built In 2019 With Covered Separate Entrance And Much more. **** EXTRAS **** All Existing Appliances: S/S Fridge, Stove, Dishwasher, Washer & Dryer, All Existing Window Coverings, Chandeliers & All Existing Light Fixtures Now Attached To The Property. (id:39551)
75 Sellers Ave
Toronto, Ontario
Discover boundless potential and opportunity awaiting you at this quaint detached home! Embrace the chance to infuse your personal touch into this cozy family home nestled on a sought-after street in the lively Corso Italia neighbourhood. Featuring 3 bedrooms, 2 Bath, Open-Concept Living & Dining and Walk-Out From Kitchen to Backyard! Experience the perfect blend of family comfort and urban convenience at your doorstep. The basement boasts a separate entrance, opening doors to future rental income possibilities. Enjoy a fenced backyard with direct laneway access allowing opportunity for a private garage or laneway house to generate further income potential. Steps to renowned restaurants, shopping, parks, convenient amenities and public transit. Look no further, this home checks all the boxes for investors or make this your perfect family home with income potential! **** EXTRAS **** Additional income allowance as described in analysis by Laneway Housing Advisors that allows for the construction of a 882 sqft laneway suite at rear of property (id:39551)
225 Cherryhurst Rd
Oakville, Ontario
Welcome to your dream home in the heart of North Oakville. This home is a perfect blend of modern amenities. Mattamy's Jasmine model, Features 4 Bedrooms and 3.5 Bathrooms. The open-concept main floor boasts 9-foot ceilings, creating a sense of spaciousness. Maple hardwood flooring graces the dining room and family room, where a gas fireplace invites relaxation amidst a backdrop of natural light streaming through the numerous windows. The heart of the home is the large gourmet kitchen, featuring granite countertops, stainless steel appliances, and a sizable island with a custom pull-out recycling center. Pantry with pull-out drawers ensures ample storage ,catering to the needs of even the most discerning chef. Step outside to the fenced backyard, where a covered patio and landscaped interlock sitting area, with a natural gas connection for the BBQ, hosting gatherings is a breeze. Sought-after NW/SE exposure floods the space with light throughout the day. The main level also has a secondary walk-in pantry, a massive multi-functional closet, offering practicality and convenience. The double-car garage, equipped with a level 2 EV charger and two garage door openers, adds to the modern functionality of the home. Ascend the hardwood stairs with wrought iron accents, where you'll find a bright and airy laundry room with upper and lower cabinets and a laundry sink for added convenience. The oversized primary bedroom is a retreat unto itself, with a 5-piece ensuite and ample walk-in closet space. Three additional generous-sized bedrooms, two with direct ensuite bathrooms, ensure comfort and privacy for the entire family. The basement presents a blank canvas, with a rough-in for a fifth bathroom and the potential to create additional living space to suit your needs. Located in a family-friendly neighborhood, this home offers proximity to walking trails, parks, top-rated schools, shopping centers, and restaurants. Enjoy easy access to the 407 ETR and the hospital. (id:39551)
#42 -3038 Haines Rd
Mississauga, Ontario
Calling all First-time Home Buyers & Investors! She's having her moment with her debut on the market. With hardwood floors, California shutters, and almost 2,000 sq ft of living space, this is a townhome to remember. This 3-storey townhouse offers a perfect blend of stylish design and creature comforts at your fingertips. Lots of boxes are being checked with its spacious floor plan adorned with beautiful finishes. The main level greets you with a seamlessly flowing living room, open to the dining area, ideal for entertaining guests or a family game night. The enviable kitchen has an island, stainless steel appliances, granite counters, ample cupboard space, everything you need, and more. A charming Juliette balcony adds a touch of elegance to the eat-in area. Nestled in Mississauga's vibrant east end. Renowned as one of the city's most mature neighbourhoods, this area offers an idyllic blend of convenience and tranquility. **** EXTRAS **** Existing appliances (fridge, stove, dishwasher, washer/dryer, microwave), light fixtures and window coverings. (id:39551)
301 Sarah Cline Dr
Oakville, Ontario
Welcome to this executive freehold townhome nestled on a quiet street in the sought-after Preserve Community. Boasting over 2,250 sq. ft of living space with 3+1 bedrooms and 3+1 baths, this home features hardwood floors throughout the main living areas. The open concept design includes a combined living/dining area, perfect for entertaining. The updated kitchen features granite counters, an island with a breakfast bar, glass backsplash, stainless steel appliances, pot lights and walk-out from the breakfast area which leads to the fully fenced yard complete with a stone patio. Wood stairs lead to the upper level, where you'll find the primary bedroom featuring a with a walk-in closet and ensuite bath complete with a separate shower and soaker tub. Two additional spacious bedrooms share a main 4-piece bath on this level providing ample living space. The fully finished lower level adds versatility to the home, with a cozy rec room, 4th bedroom, 3-piece bath, and lower-level laundry. A single car garage with convenient inside access, and the backyard is easily accessible through the garage for added convenience. Situated in a prime location, this home is close to schools, parks, Sixteen Mile Sports Complex, shopping amenities, major highways, and more, offering a lifestyle of comfort and convenience. (id:39551)
3643 Bala Dr
Mississauga, Ontario
Welcome To 3643 Bala Drive Mississauga, Marvelous Spacious & Bright 3 Bed 3 Bath Premium Lot Single Garage Semi-Detached Home In High Demand Churchill Meadows Community. Very Quiet & Friendly Neighborhood. Well Maintained! Open Concept Layout. Freshly Painted Indoor, Main Door And Outdoors ! 9 Ft Ceiling On The Main Fl. New Hardwood Fl Throughout The Main Fl And Second Fl. Upgraded Lights Fixtures, And New Pot Lights (2024) Throughout Main And Second Fl Hallway. Upgraded Kitchen With Quartz Countertop, Ceramic Tiles, Island, Backsplash (2024 )And S.S Appliances. Primary Bedroom With W/I Closet And 4 Pc Ensuite. There Is A Sitting Area Outside The Master Bedroom, Can Be As Office. Upgraded All Bathrooms With New Countertop, Vanities, New LED Mirrors, And Faucets. Concrete all over and beautiful backyard. Garage Door Opener With Remote. Mins To Top Ranking Ruth Thompson Middle School And Stephen Lewis. Close To Shopping, Restaurants, Community Center, Transit And 407 & 403 Highway. W/ Ample Living Space And Modern Amenities, This Home Is Perfect For Any Family Looking For Comfort And Style. Don't Miss Out On The Opportunity To Make This House Your Dream Home! Must See!. **** EXTRAS **** Roof (2023) (id:39551)
24 Hercules Crt
Brampton, Ontario
Dare to dream with this meticulously renovated Detached 2-Storey, 3-Bedroom Home that ticks all the boxes!! Offering impeccable curb appeal, nestled on a quiet, child-friendly court, and backing onto Crescent Hill Park with no neighbors behind, it's a perfect 10! Bright modern kitchen featuring a large window, stainless steel appliances, quartz counters, and a designer backsplash. Tons of natural light flood the open-concept living/dining space with wide double sliding glass doors leading to the rear garden. These doors are equipped w/integrated blinds that move up & down as well as tilt, offering both privacy and functionality. The backyard is a well-groomed entertainers paradise, with the serene backdrop of Crescent Hill Park providing the perfect setting for hosting friends and family gatherings or enjoying a BBQ. Recent updates include new vinyl siding, exterior insulation under siding, black eavestroughs, facia, downspouts, gutter guards, all new windows, exterior doors, new roof, and enhanced attic insulation. The Finished Basement Apartment provides added income potential, an in-law suite, or space for adult children living at home. With a bathroom on every floor, including a convenient main floor 2-piece powder room, and ample parking that fits 3 cars, convenience is paramount. This property appeals to both end-users and investors alike, with its prime location near parks, schools, restaurants, shopping, Bramalea City Centre, the future Toronto Metropolitan University (TMU) new School of Medicine, Brampton Civic & Peel Memorial Hospitals, easy access to public transportation, GO Transit and highway 410 make commuting a breeze. **** EXTRAS **** S/S: Fridge, Stove, Dishwasher, Microwave; White Basement Fridge & Stove; Washer/Dryer, All Elfs & Window coverings, Gas Furnace, Central A/C, Garden Shed (id:39551)
603 Nairn Circ
Milton, Ontario
Rarely Find 5+1 Bedrooms, 6 Washrooms Executive Home W/ Stunning Layout In Sought After Scott Community. Loaded With Upgrades. Grand Double Door Entry W/ Covered Porch. 9 Ft Ceilings, Hardwood Floor, & Home Office On Main Level. Grand Kitchen W/ Quartz Counters, Natural Stone Backsplash, Ss Appliances & Large Island. Spacious Open Concept Family Room W/ Gas Fireplace. 4 Large Sized Bedrooms On 2nd Level. All W/ Direct Access To Full Bathrooms. Primary Bedroom W/ 5-Piece Ensuite & Large W/I Closet. 2nd And 3rd Bedroom Share The 5-Piece Jack& Jill. 4th Bedroom W/ Separate Ensuite & Large Closet. A 5th Bedroom Or A Large Loft W/ 3-Piece Ensuite On The 3rd Floor W/ Door To The Escarpment Viewing Balcony. Finished Basement W/ 6th Br, 3-Piece Washroom, Spacious Recreation Areas, & Lots Of Storage Room. Landscaped Front & Backyard W/ Matured Apple Tree & Tons Of Beautiful Flowers. Upgraded Elf's. Walking Distance To Sherwood Community Centre, Parks, Schools, Banks & Stores. A Must See! (id:39551)
What's Your House Worth?
For a FREE, no obligation, online evaluation of your property, just answer a few quick questions
Looking to Buy?
Whether you’re a first time buyer, looking to upsize or downsize, or are a seasoned investor, having access to the newest listings can mean finding that perfect property before others.
Just answer a few quick questions to be notified of listings meeting your requirements.
Meet our Agents








Find Us
We are located at 45 Talbot St W, Aylmer ON, N5H 1J6
Contact Us
Fill out the following form to send us a message.
