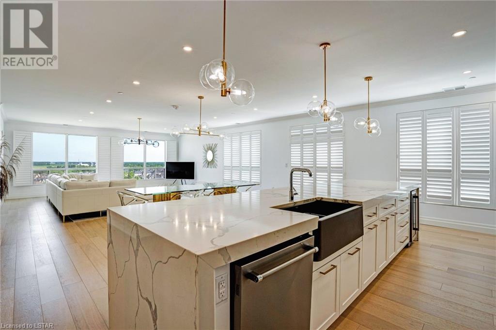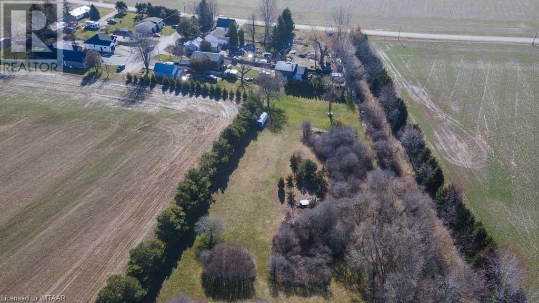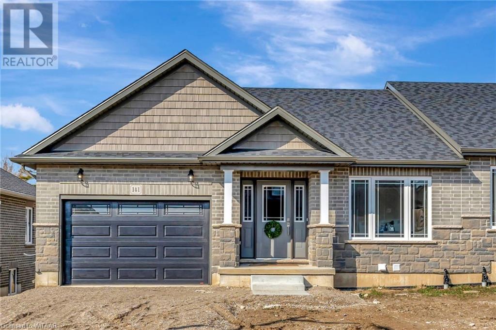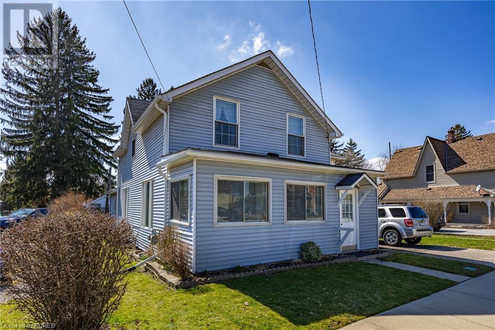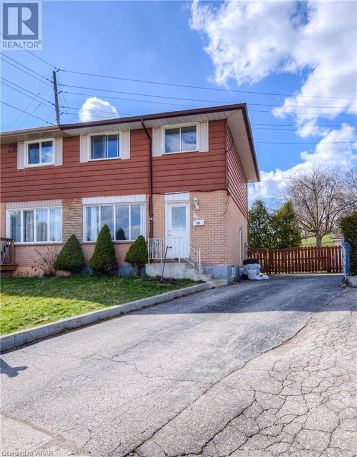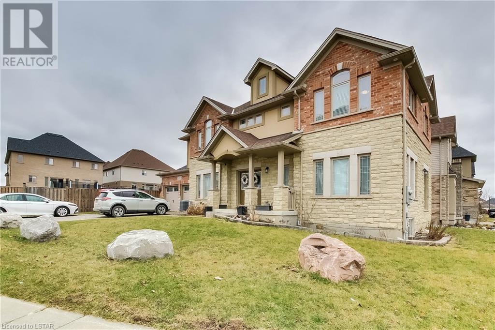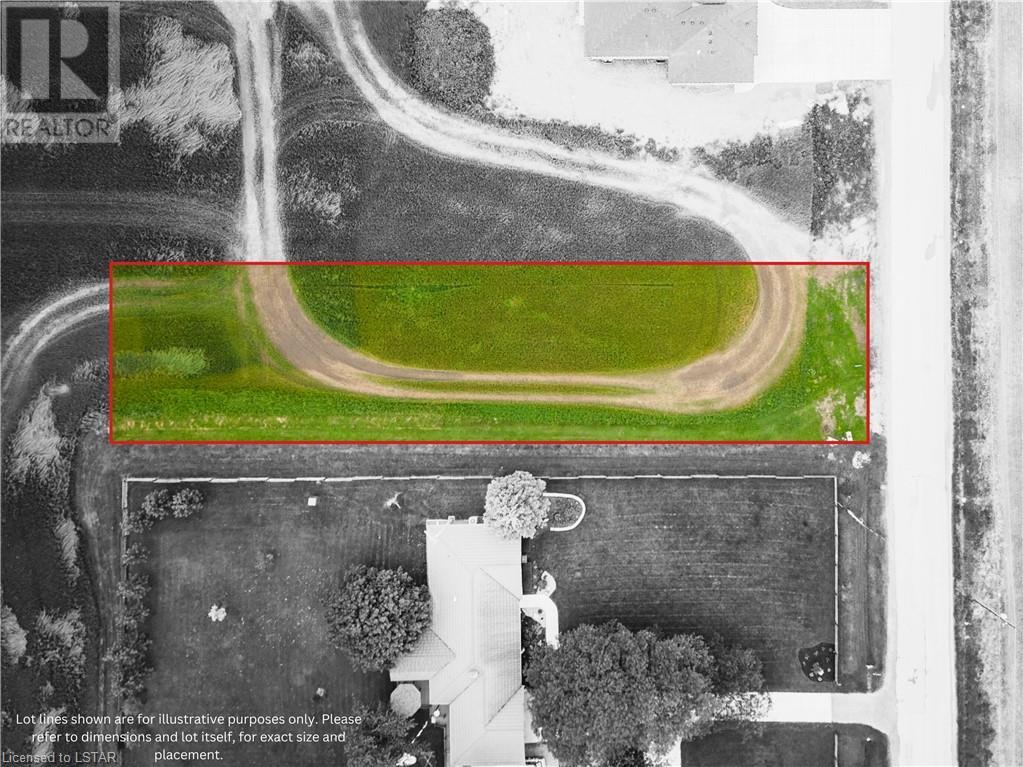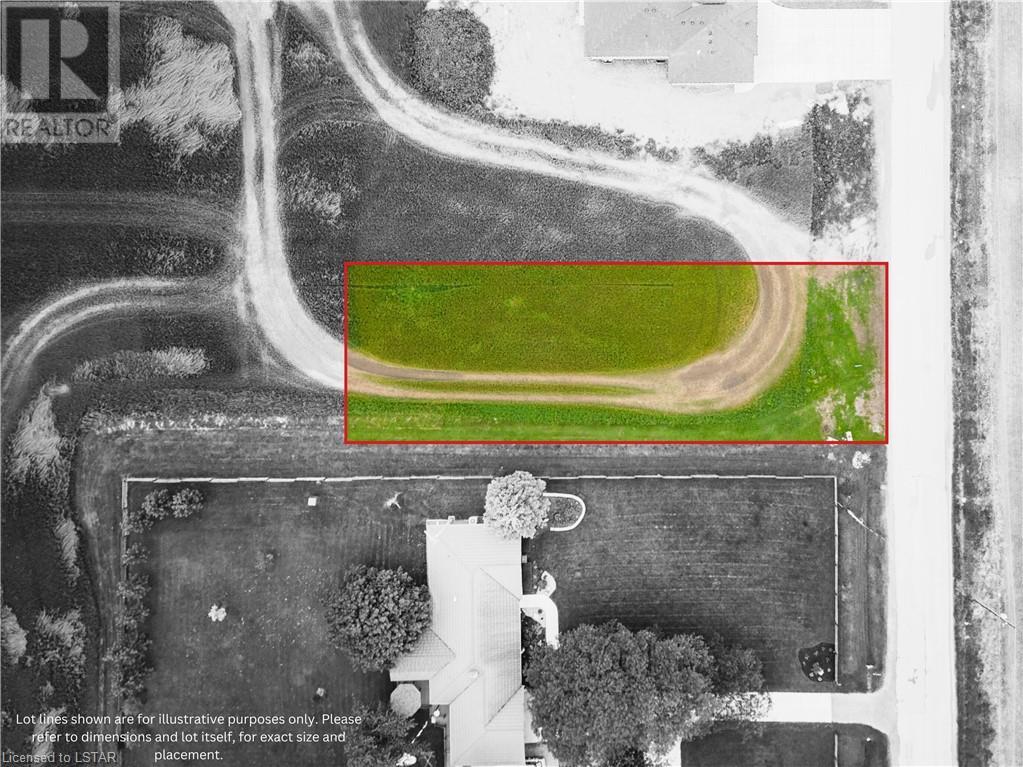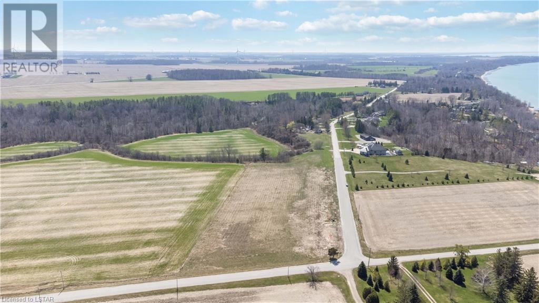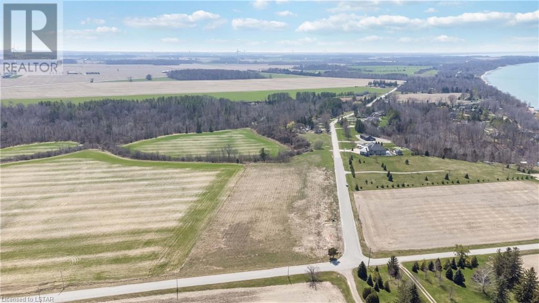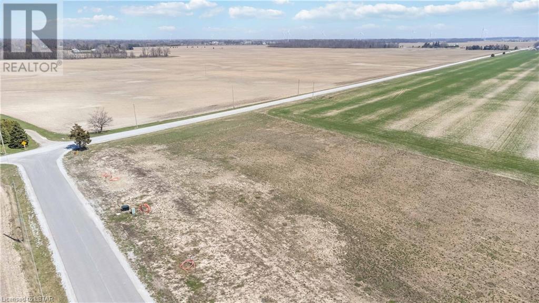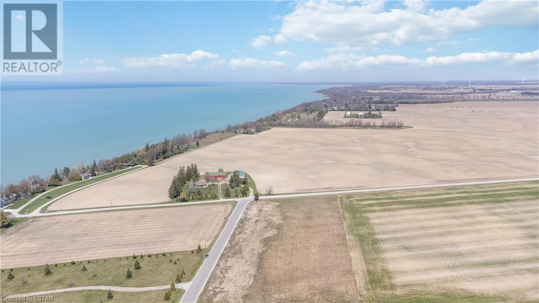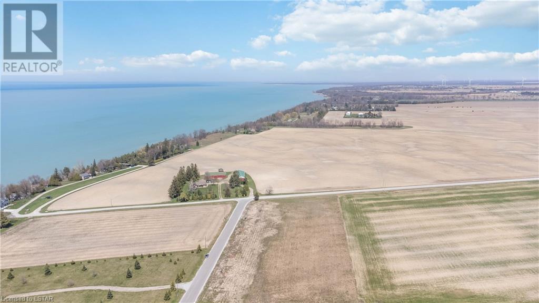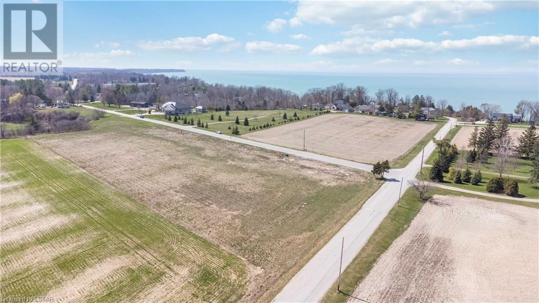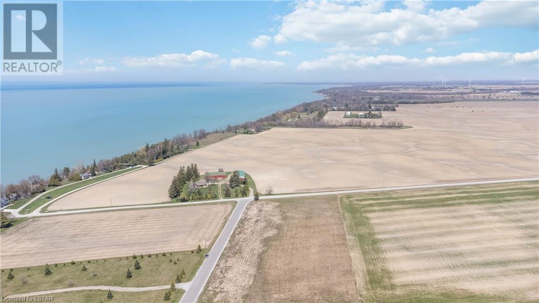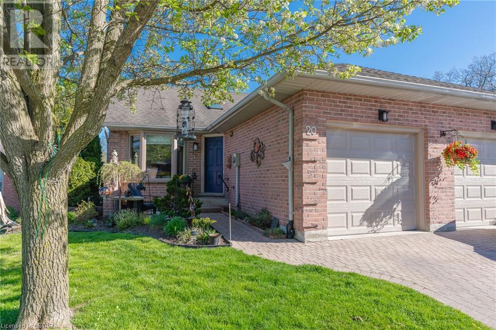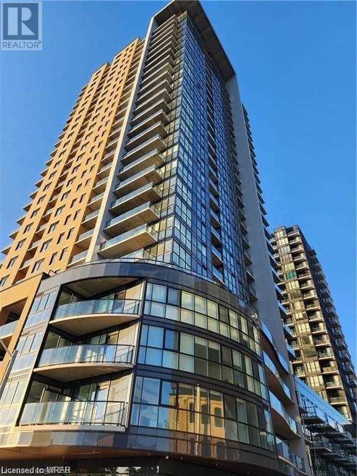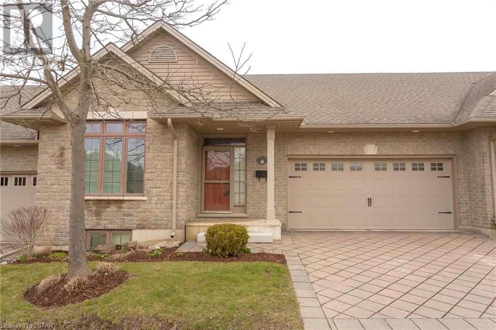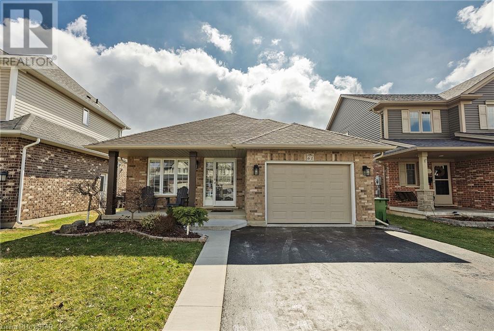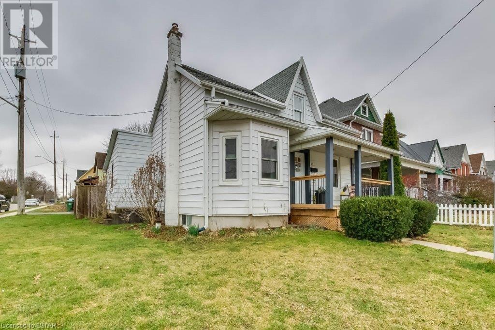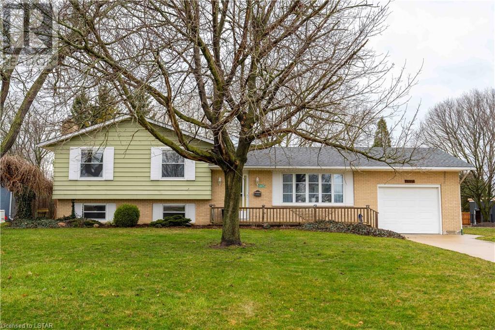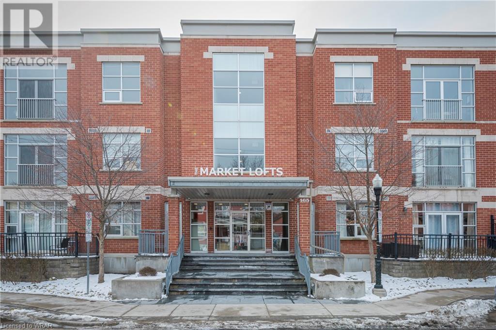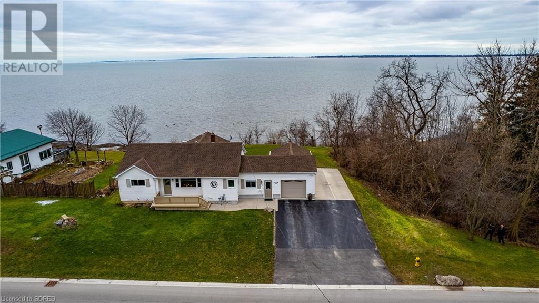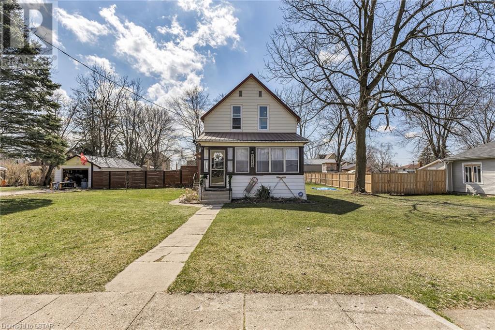Listings
260 Villagewalk Boulevard Unit# 1103
London, Ontario
This exceptional penthouse boasts over 3300 square feet of executive living space with impeccably finished symmetrical large principal rooms, including a stunning 41x21 ft kitchen and great room with panoramic views of Arva to the North and Sunningdale Golf & Country Club to the West. Outside, the massive 651 ft² terrace is your private oasis, perfect for entertaining, reflecting, or enjoying picture-perfect vistas. Numerous customizations include flat ceilings, custom lighting, custom shutters, seamless hardwood throughout with flat transitions to bathrooms and laundry room with custom cabinetry and shelving, pocket doors, upgraded kitchen with 14x4 ft waterfall island with Blanco apron sink, cupboards on the back & front of the island, additional pantry cabinetry, extra pantry off of the kitchen with five dedicated plugs for appliances and shelving by London Custom Cabinets, countertop carried up the back wall with Blanco pot filler, upgraded bathroom shower fixtures with coni-marble shower bases; guest bathroom with upgraded shower with glass panels, laundry room with side- by-side washer/dryer, sink and more. Relax in the large primary bedroom (2 rooms converted into 1) featuring expansive views through the 13+ foot wide windows, a sitting area with a fireplace, a generous-sized walk-in closet and a 5- piece bathroom that provides a spa-like experience. The 2nd bedroom features a 95-sq-ft private balcony with unobstructed North views and a walk-in closet. Convenient oversized storage locker and two premium walled parking spots with owned EV charger in the secure underground garage close to the building entrance. Shopping, entertainment, and Medway Valley walking trails are minutes from your door. The resident amenities at Club North Recreation & Fitness include an indoor pool, fitness centre, golf simulator, billiards, theatre, dining room, guest suite, and lounges. This premium penthouse is like no other! Flexible closing is available. Book your showing today. (id:39551)
334319 Rossland Line
Ingersoll, Ontario
OPPORTUNITY AWAITS! This wonderful property boasts over 5.5 acres connected to a cozy and updated 3 Bed 1 Bath home. There have been many updates to the home. Originally, the home sat on a large rectangular with a size of just under half an acre. A rear parcel of more than 5 acres of wooded area with many clearings and stream running through it was combined with it. The parcel is zoned for agricultural and is begging for a hobby farm, or other potential uses. Properties like this are in short supply and rarely this close to the 401. (id:39551)
141 Lossing Drive
Norwich, Ontario
**Paved driveway, final grading and sodd to be completed by the Builder! Welcome to 141 Lossing Drive in quaint Norwich. Located on a quiet Street in Norwich Pines Subdivision you will find this spacious bungalow style semi. This beauty has so much to offer: open concept main living space with large kitchen, pantry, contrasting island with breakfast bar, large primary bedroom with walk-in closet and 3pc ensuite bathroom, mainfloor laundry, 2nd mainfloor bedroom with separate full bathroom. This home is build on a walk-out lot, the basement offers lots of natural light and room for bedrooms, a bathroom and a familyroom. Quality built by Hearthstone Homes. This is not a condo, you own the building and the land.... so no condo fees! (id:39551)
405 St George Street
Port Dover, Ontario
Discover the charm of Port Dover living! This 3+1 Bed, 1+1 Bathroom 1.5 storey home is perfect for first time home buyers, investors or a growing family to enjoy for years to come. With its functional layout, the main floor offers a spacious kitchen, dining room, living room, primary bedroom, three piece bathroom and laundry. The upper level offers three additonal bedrooms, office/craftroom and three piece bathroom. Enjoy your private fenced backyard with deck for entertaining, mature trees and shed. With close proximity to the beach, shops, restaurants, library and schools, this property offers the best of small town living and accessibility. Check out the virtual tour and book your showing today! (id:39551)
30 Husson Place
Cambridge, Ontario
DISCOVER THE CHARM OF 30 HUSSON PLACE IN CAMBRIDGE. Offering over 1600 sqft of total living space boasting several attractive features. The main floor has a bright and open-concept layout, creating a spacious and inviting atmosphere. The kitchen is open to the living and dining space. There are a total of 3 bedrooms and 2 full bathroom. The lower level of the home is finished, providing additional living space that can be used for various purposes. Parking is convenient with a single driveway, allowing space for up to two vehicles. Recent updates have been made to the property, including kitchen (2024), floors( 2024) , Upstairs washroom(2024), freshly painted throughout (2024). One of the highlights of this property is its convenient location. It is within short distance of parks, place of worships making it an ideal choice for families. Additionally, located just minutes away from Highway 401, offering quick and easy access to major transportation routes. (id:39551)
2310 Callingham Drive
London, Ontario
Located in desirable Sunningdale Meadows, this stunning, 2 storey home is full of beautifully upgraded finishes including hardwood and granite throughout. This home has a custom layout this 4 + 2 bedroom, 3.5 bath home has it all; bright and spacious family room, formal dining room, beautiful open concept kitchen, large mudroom, and main floor laundry. The second floor is bright and airy with 4 large bedrooms. The master bedroom offers a large sitting area as well as a 4 piece ensuite and spacious walk-in closet. The basement is fully finished with a full kitchen, 2 bedrooms, 4 piece bathroom, laundry, and separate Seperate enterance.. Walking distance to great schools, walking trails, and many more great amenities nearby (id:39551)
3781 Queen Street
Camlachie, Ontario
ONE-OF-A-KIND LOT AVAILABLE ON A STREET LINED WITH MILLION DOLLAR HOMES. THIS IS AN OPPORTUNITY TO HAVE AN EXTENDED BUILDING ENVELOPE OR PARK LIKE YARD IN A LUXURY LOCATION. BRING YOUR OWN BUILDER! LAST LOT TO BE SOLD ALONG THIS STRETCH OF QUEEN ST. FROM DEVELOPER. FULLY SERVICED RESIDENTIAL LOT READY TO BUILD ON WITH SOUTHERN EXPOSURE. A SHORT WALK AWAY FROM WINDCLIFF LANE BEACH, WITH PICTURESQUE, ONTARIO WEST COAST SUNSETS. LOCATED IN THE SOUGHT AFTER ERROL VILLAGE SCHOOL DISTRICT. EASY COMMUTES WITHIN SOUTH-WEST ONTARIO WHILE ENJOYING A 'LAKE LIFESTYLE' AT HOME. ANOTHER LOT SIZE AVAILABLE ON THIS PROPERTY, PLEASE CHECK OUT THE OTHER LISTING. PRICE PLUS HST. PROPERTY TAX & ASSESSMENT NOT SET. (id:39551)
3781 Queen Street
Camlachie, Ontario
BRING YOUR OWN BUILDER! LAST LOT TO BE SOLD ALONG THIS STRETCH OF QUEEN ST. FROM DEVELOPER. FULLY SERVICED RESIDENTIAL LOT READY TO BUILD ON WITH SOUTHERN EXPOSURE. A SHORT WALK AWAY FROM WINDCLIFF LANE BEACH, WITH PICTURESQUE, ONTARIO WEST COAST SUNSETS. LOCATED IN THE SOUGHT AFTER ERROL VILLAGE SCHOOL DISTRICT. EASY COMMUTES WITHIN SOUTH-WEST ONTARIO WHILE ENJOYING A 'LAKE LIFESTYLE' AT HOME. ANOTHER LOT SIZE AVAILABLE ON THIS PROPERTY, PLEASE CHECK OUT THE OTHER LISTING. PRICE PLUS HST. (id:39551)
8156 Hillsboro Road
Plympton-Wyoming, Ontario
BRING YOUR OWN BUILDER! FULLY SERVICED RESIDENTIAL LOT READY TO BUILD ON. QUIET COUNTRY VIEWS IN A PREMIUM NEIGHBOURHOOD. ENJOY A 'LAKE LIFESTYLE' AT HOME & THE CONVENIENCE OF A SHORT DRIVE TO SARNIA, LONDON OR GRAND BEND. LOCATED 10 MIN. FROM FOREST, ONT. PRICE PLUS HST. PROPERTY TAX & ASSESSMENT NOT SET. (id:39551)
8158 Hillsboro Road
Plympton-Wyoming, Ontario
BRING YOUR OWN BUILDER! FULLY SERVICED RESIDENTIAL LOT READY TO BUILD ON. QUIET COUNTRY VIEWS IN A PREMIUM NEIGHBOURHOOD. ENJOY A 'LAKE LIFESTYLE' AT HOME & THE CONVENIENCE OF A SHORT DRIVE TO SARNIA, LONDON OR GRAND BEND. LOCATED 10 MIN. FROM FOREST, ONT. PRICE PLUS HST. PROPERTY TAX & ASSESSMENT NOT SET. (id:39551)
8160 Hillsboro Road
Plympton-Wyoming, Ontario
BRING YOUR OWN BUILDER! FULLY SERVICED RESIDENTIAL LOT READY TO BUILD ON. QUIET COUNTRY VIEWS IN A PREMIUM NEIGHBOURHOOD. ENJOY A 'LAKE LIFESTYLE' AT HOME & THE CONVENIENCE OF A SHORT DRIVE TO SARNIA, LONDON OR GRAND BEND. LOCATED 10 MIN. FROM FOREST, ONT. PRICE PLUS HST. PROPERTY TAX & ASSESSMENT NOT SET. (id:39551)
8168 Hillsboro Road
Plympton-Wyoming, Ontario
BRING YOUR OWN BUILDER! FULLY SERVICED RESIDENTIAL LOT READY TO BUILD ON. QUIET COUNTRY VIEWS IN A PREMIUM NEIGHBOURHOOD. ENJOY A 'LAKE LIFESTYLE' AT HOME & THE CONVENIENCE OF A SHORT DRIVE TO SARNIA, LONDON OR GRAND BEND. LOCATED 10 MIN. FROM FOREST, ONT. PRICE PLUS HST. PROPERTY TAX & ASSESSMENT NOT SET. (id:39551)
8162 Hillsboro Road
Plympton-Wyoming, Ontario
BRING YOUR OWN BUILDER! FULLY SERVICED RESIDENTIAL LOT READY TO BUILD ON. QUIET COUNTRY VIEWS IN A PREMIUM NEIGHBOURHOOD. ENJOY A 'LAKE LIFESTYLE' AT HOME & THE CONVENIENCE OF A SHORT DRIVE TO SARNIA, LONDON OR GRAND BEND. LOCATED 10 MIN. FROM FOREST, ONT. PRICE PLUS HST. PROPERTY TAX & ASSESSMENT NOT SET. (id:39551)
8164 Hillsboro Road
Plympton-Wyoming, Ontario
BRING YOUR OWN BUILDER! FULLY SERVICED RESIDENTIAL LOT READY TO BUILD ON. QUIET COUNTRY VIEWS IN A PREMIUM NEIGHBOURHOOD. ENJOY A 'LAKE LIFESTYLE' AT HOME & THE CONVENIENCE OF A SHORT DRIVE TO SARNIA, LONDON OR GRAND BEND. LOCATED 10 MIN. FROM FOREST, ONT. PRICE PLUS HST. PROPERTY TAX & ASSESSMENT NOT SET. (id:39551)
8166 Hillsboro Road
Plympton-Wyoming, Ontario
BRING YOUR OWN BUILDER! FULLY SERVICED RESIDENTIAL LOT READY TO BUILD ON. QUIET COUNTRY VIEWS IN A PREMIUM NEIGHBOURHOOD. ENJOY A 'LAKE LIFESTYLE' AT HOME & THE CONVENIENCE OF A SHORT DRIVE TO SARNIA, LONDON OR GRAND BEND. LOCATED 10 MIN. FROM FOREST, ONT. PRICE PLUS HST. PROPERTY TAX & ASSESSMENT NOT SET. (id:39551)
90 Ontario Street S Unit# 20
Grand Bend, Ontario
Welcome home to 90 Ontario Street Unit 20. This unbelievable RIVERFRONT property with 35 foot boat slip is just a short boat cruise away from the shores of Lake Huron. What a fantastic view sitting on your deck watching the boats cruise down the river under your shaded power awning, or maybe just relax in your hot tub on the deck overlooking the river. Inside on the main floor features 2 bathrooms, a primary bedroom and an open concept kitchen and family room. This condo has had an extensive list of renovations done in the past 5 years. Skylights, windows on the main floor, decking on the main balcony floor, deck awning, and a new Spaberry Hot Tub were all added in 2022. The furnace and central air are only 2 years old. All the kitchen appliances were purchased new in 2020 along with kitchen renovations to a open concept, great for entertaining. The washer and dryer were replaced in 2019 and the laundry room was moved to the main floor which made life so much easier. The gas fireplace was also replaced in 2020 and the living room is just a great open space to cuddle by the cozy fireplace. All floors throughout this condo were recently replaced including the lower level where you can find two spacious bedrooms, an additional bathroom, and a nice sized rec room with a gas fireplace. On those hot days you can sit out on the lower level shaded deck or walk down to your boat and take it for a cruise and watch the gorgeous sunset. This property is simply breathtaking. (id:39551)
108 Garment Street Unit# 1908
Kitchener, Ontario
DOWNTOWN LIVING AT IT'S BEST! Corner unit with 2 bedrms, 2 bathrms & 1 parking spot! Tower 3 at the Garment Street Condos is luxury, upscale, low maintenance living in the heart of Kitchener! Steps from DT Kitchener’s vast amenities in the Innovation District, close to Historic Victoria Park, future LRT Hub, quick access to the Go Train, ION Light Rail/ public transit, Google, U of W's Health Sciences Campus, D2L, The Tannery, Deloitte, shops, banks, The Museum, Kitchener's Main Library, pubs & restaurants in Downtown Kitchener or Uptown Waterloo & Kitchener's Farmer's Market. An excellent location for anyone wishing to walk & cycle everywhere. Minutes from trails & Belmont Village, AND more future shops & stores coming right at the base of the building. Walk score-72, Transit score-63, Bike score-85. Everything your heart desires with state-of-the-art amenities including an entertainment room/kitchen, fitness room, basketball, theatre room, resort-style heated pool, beautiful, landscaped rooftop terrace with BBQs, sports court, yoga studio, outdoor pet area & sitting area. Secure parking for cars & bikes. Wireless (ROGERS) internet in suites & common areas, smoke & heat detectors. Inside this beautiful, luxurious unit, is a bright space with natural lighting from the large floor-to-ceiling windows, high ceilings, and an open-concept layout with sprawling engineered flooring. All the modern finishes in the gourmet kitchen including contemporary , higher 40 cabinets, granite countertops, sleek backsplash, SS appliances, perfect for entertaining. This beautiful unit includes bright, spacious bedrooms with large closets, large 4-piece bathroom, & in-suite laundry. Tower 3 is a creatively designed masterpiece, crafted with eco-conscience & energy efficient materials throughout the modernly-designed architecture. At the Park, enjoy a skating rink in the winter, outdoor gym & splash pad in the warmer months, various festivals, events, water activities. (id:39551)
2295 Kains Road Unit# 6
London, Ontario
Situated across the street from Riverbend Park, this 2 + 1 bedroom single floor townhouse is ready for you to move in. Enjoy the spacious open concept main floor, with 2 bedrooms, powder room and living room with large windows and vaulted ceilings. The large primary bedroom suite features a walk-in closet, laundry and 5 piece ensuite with a separate shower and soaker tub. The lower level has brand new carpets, large rec room, a bedroom and full bath. You also get two bonus rooms that can be used for your home office or craft room and plenty of storage space. The private and tranquil back deck is just waiting for you to soak up the sun and fresh air with a great view of the park. Come out to the vibrant and growing Riverbend community to see this gem before it is gone. (id:39551)
61 Peach Tree Boulevard
St. Thomas, Ontario
Welcome to this amazing bungalow! This gorgeous brick home boasts 4 bdrms & 2 baths, blending functionality w/ elegance. Step inside, to an open concept layout that lets in tons of natural light through custom California shutters. The vaulted ceiling adds to the sense of spaciousness, seamlessly connecting the living, kitchen, & dining areas. And let's talk about outside—the covered 2 tier deck overlooking the private fenced rear yard w/fire pit & solar lighting is just begging for some summer relaxation or fun get-togethers. Whether you prefer chilling out on the front porch or the back deck, there's plenty of outdoor space to enjoy. Now, onto the kitchen—the heart of the home! The kitchen features a ton of cabinets, an island, peninsula w/ seating, induction stove, accent lighting & sleek backsplash. The oversized primary bedroom w/ ensuite bath offers a cozy retreat, & the spacious 2nd bedroom can double as a home office. The lower level offers even more living space—a family room, 2 large bdrms, 3 piece bath & storage/utility room. Plus, a main floor laundry tucked away in the mudroom off the garage. This gem is walking distance to Mitchell Hepburn p.s. making it not just a home but a part of a vibrant community. Don't let this opportunity slip away! Come see for yourself & make this incredible bungalow your forever home! (id:39551)
69 Chestnut Street
St. Thomas, Ontario
Welcome Home! This 1.5 storey home on 44ftx120ft lot with garage is perfect for the first time home owner or investor. Entering the home from the covered front porch into a foyer that leads to the Living room, updated 4pc Bathroom, main floor bedroom and open concept Kitchen/Dining room with access to the backyard with stairs on deck to be finished before closing as well as laundry room /office. The Second floor is home to the spacious primary bedroom as well as large den being used as 3rd bedroom.The basement is home to the utility room with the rest being crawl space (id:39551)
6805 King Street
Plympton-Wyoming, Ontario
Family-friendly home located on sought-after King St, Camlachie just a 1 km stroll to the beach. Experience affordable living amidst million-dollar homes. This charming split-level home boasts great potential. The highlight of this property is the spacious 88 x 200 ft lot and a fantastic west-facing deck perfect for enjoying the breathtaking Lake Huron sunsets. Inside, you'll find a practical kitchen with access to the backyard with expansive deck and a convenient half bathroom nearby. The traditional dining room features a new patio door leading to the deck, while the living room leads to 3 bedrooms and a main bathroom upstairs. The lower level offers a large rec room with a wood fireplace insert (currently unused) and previously housed a fourth bedroom. Further down is a sizable work room. With some minor adjustments, the layout could suit a multi-generational family or accommodate a granny suite. The property includes a single-car garage, a beautiful cement driveway that wraps around to the back sidewalk. Recent upgrades two years ago include new carpeting and vinyl on the main floor, renovated main bathroom, a gas stove in the kitchen, a new furnace, and air conditioner. The roof was replaced in 2009, and additional insulation was installed in the rec room and attic. King St is known for the proximity to Errol Road Public School, easy access to parks, trails, golf courses, grocery stores, and the beachside community of Brights Grove. Don't miss the chance to schedule a viewing today. (id:39551)
165 Duke Street E Unit# 121
Kitchener, Ontario
Welcome to unit 121 in the Market Square Lofts. Attention first time buyers, this is the perfect location and size for you. Larger than average One Bedroom unit in the Heart of Downtown Kitchener. This unit includes; 10' ceilings, closed in Terrace, beautiful Custom California shutters and an updated Kitchen. The Primary room has double closets, expansive windows providing lots of Natural light! Do not miss this opportunity as units in this 3 Story loft building do not sell often. Adjacent to the Kitchener Market residents enjoy the convenience of walkability to amenities, while still being moments from the highway. Book your private showing today. (id:39551)
42 Wolven Street
Port Rowan, Ontario
Port Rowan Waterfront! Tremendous views from this Lakeside property. Extensive renovations have been completed throughout this home since 2010. You'll love the panoramic views from the main floor family/living areas. Open concept dining / living room with built-in cabinetry complete with a wine fridge and lots of room for entertaining. Upgraded kitchen with lots of cupboard space. Hickory hardwood flooring throughout the main floor living and bedroom areas. Two large main floor bedrooms, potential for a third bedroom in the basement if desired. Main floor laundry room off the kitchen. Attractive side entry / breezeway with decorative railings. Cozy basement family room with cedar wainscoting. Basement office / storage area has also been previously set up as an exercise room. Extra space for storage in the unfinished / utility portion of the basement with space for a workshop area as well. Oversize single car garage with room for storage or a workbench. Extra parking including space for an RV or trailer. Concrete backyard patio complete with natural gas hookup for your barbecue. Generac generator included. All appliances included. Just a short walk to the shops and boutique stores of Port Rowan and close to all that the Long Point area offers - beaches, boating, golf, wineries, microbreweries, hiking, bird watching and more. Lakeside living at its best... A must to come see! (id:39551)
214 Nancy Street
Dutton, Ontario
Nicely updated, affordable, entry level home on almost 1/2 acre with detached garage/man cave & large above ground pool with equipment. This 3 bedroom home with metal roof is a good family home. Live wood edge breakfast bar in kitchen with tile floor & stove, dishwasher & new fridge & garden doors to deck. Large, updated main bathroom & 2 pc en suite off main bedroom. Wood floors in living room & spacious dining room. Main floor family room or office with cabinet & convenient laundry with washer & dryer(5 years old) and cupboards. Enclosed front porch for relaxing or enjoy the huge, private yard with bilevel deck, firepit, fruit trees & shed. Paver stone drive will accommodate 3 cars. Garage has new walkway at side, an insulated corner used as a root cellar, cement floor & hydro. This home will not last! Quick and easy access to 401 (id:39551)
What's Your House Worth?
For a FREE, no obligation, online evaluation of your property, just answer a few quick questions
Looking to Buy?
Whether you’re a first time buyer, looking to upsize or downsize, or are a seasoned investor, having access to the newest listings can mean finding that perfect property before others.
Just answer a few quick questions to be notified of listings meeting your requirements.
Meet our Agents








Find Us
We are located at 45 Talbot St W, Aylmer ON, N5H 1J6
Contact Us
Fill out the following form to send us a message.
