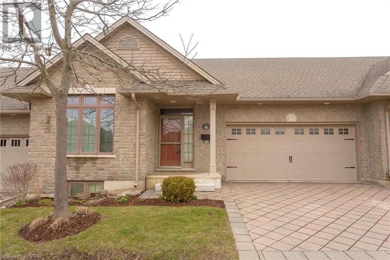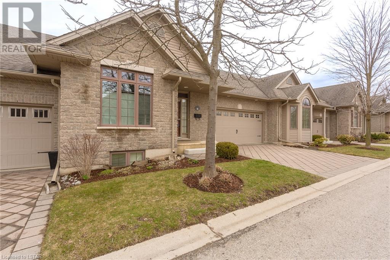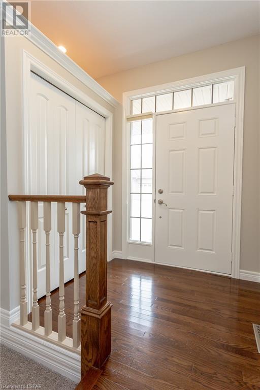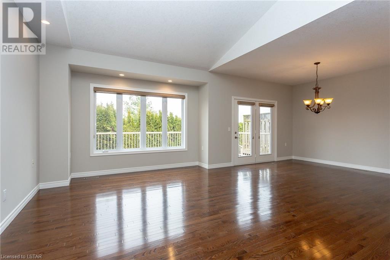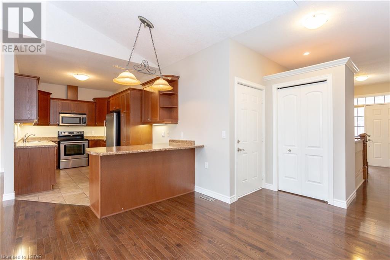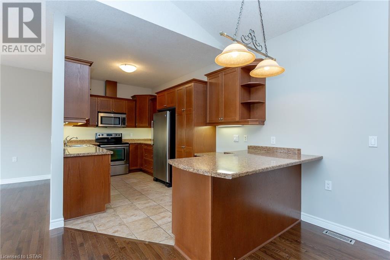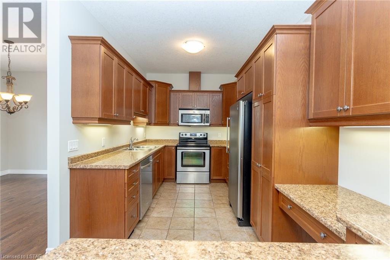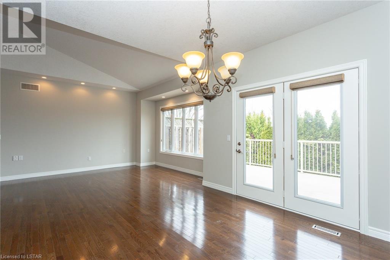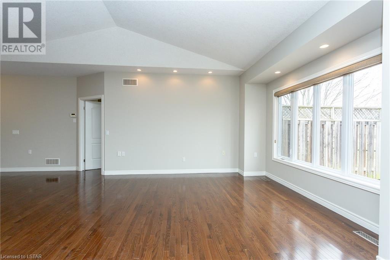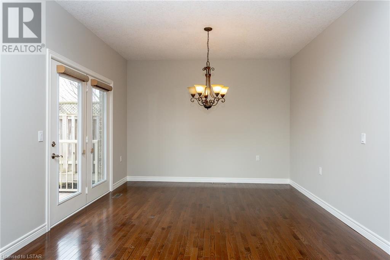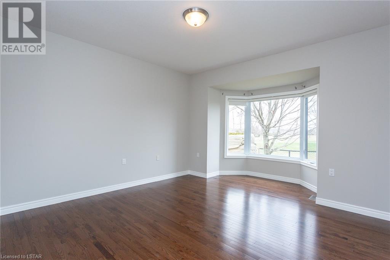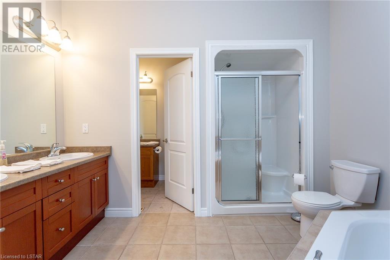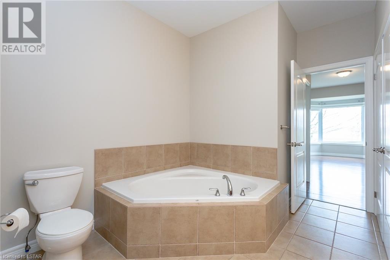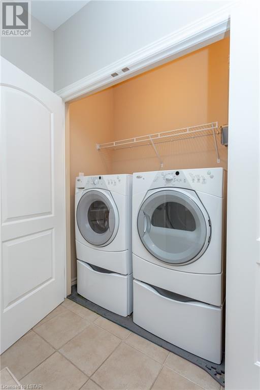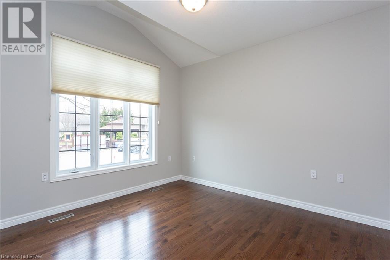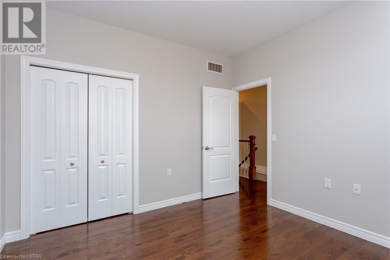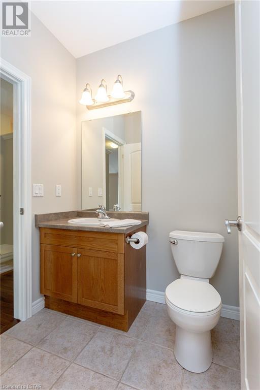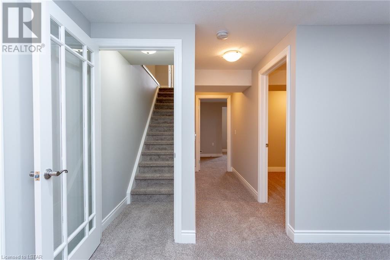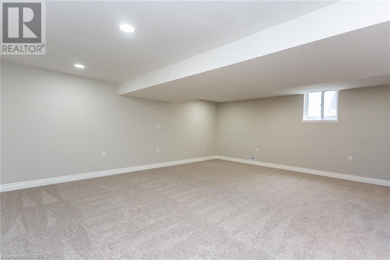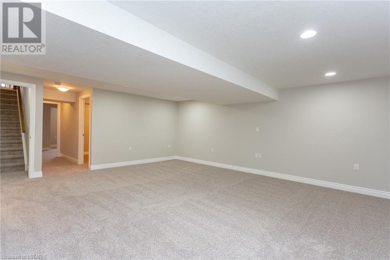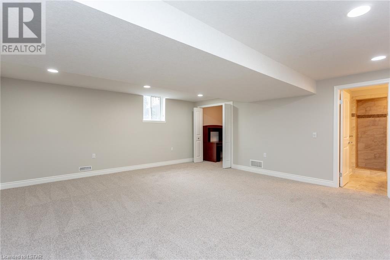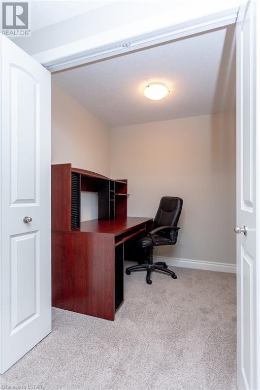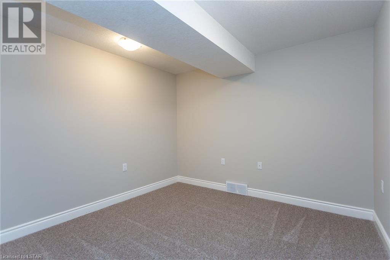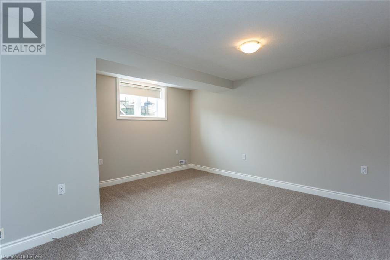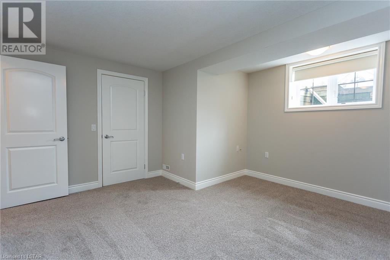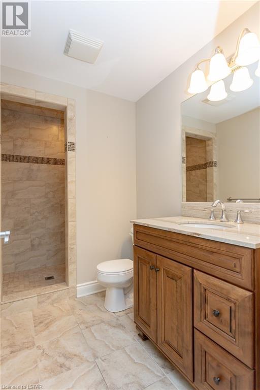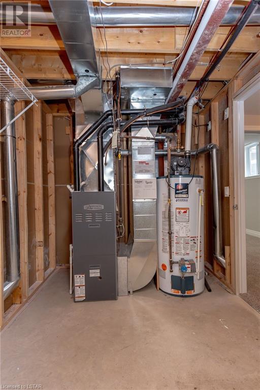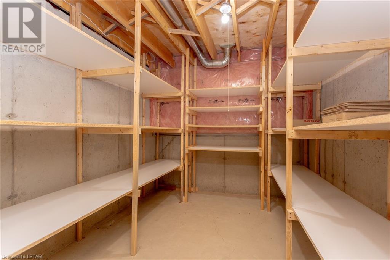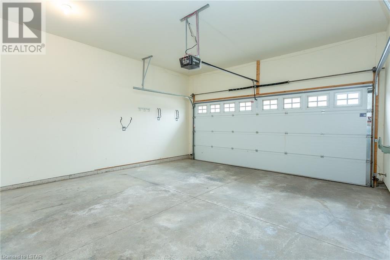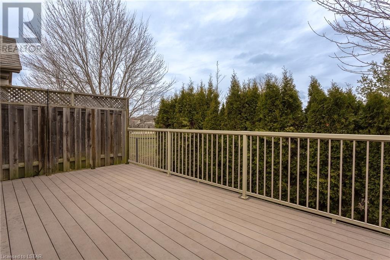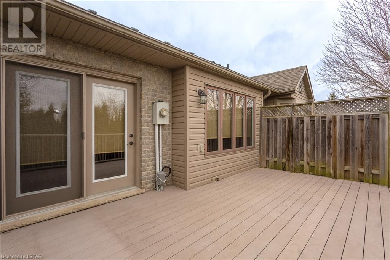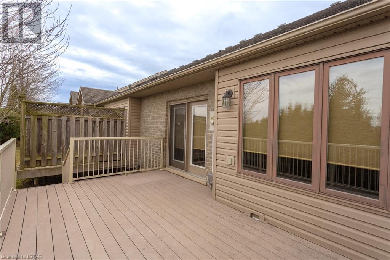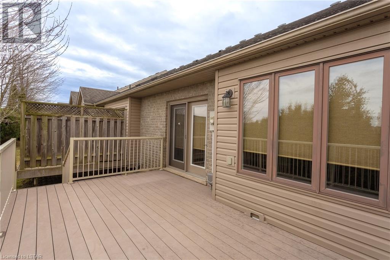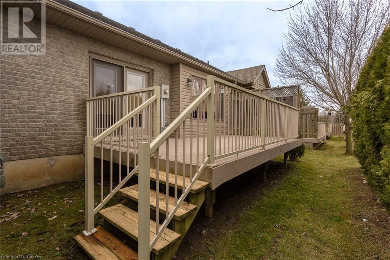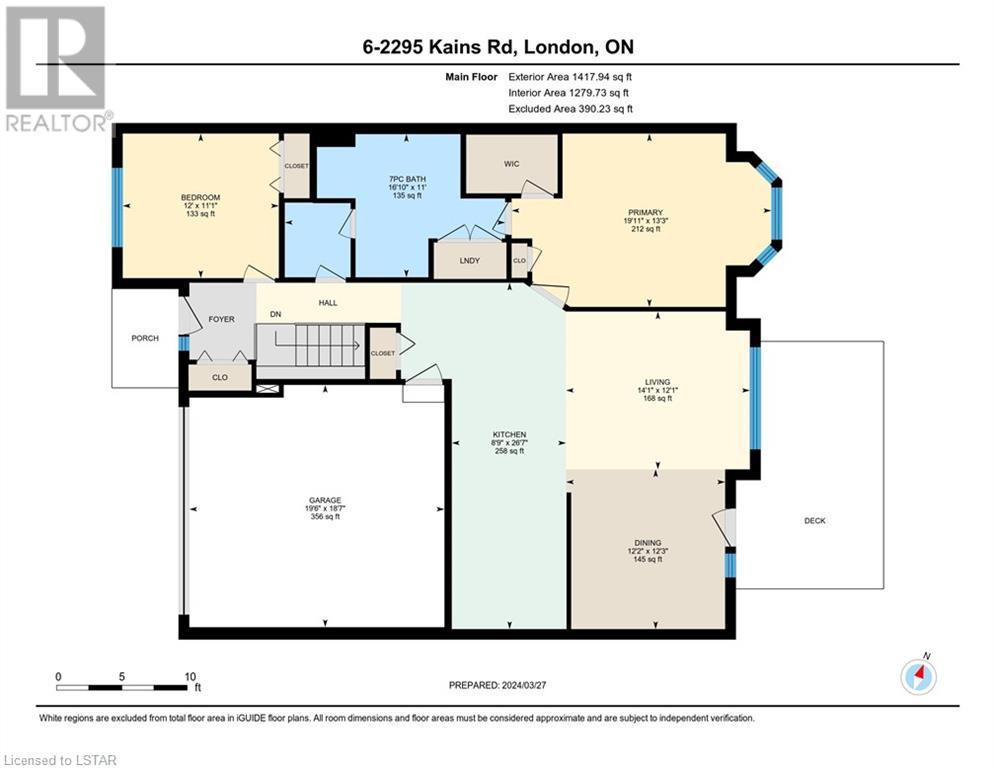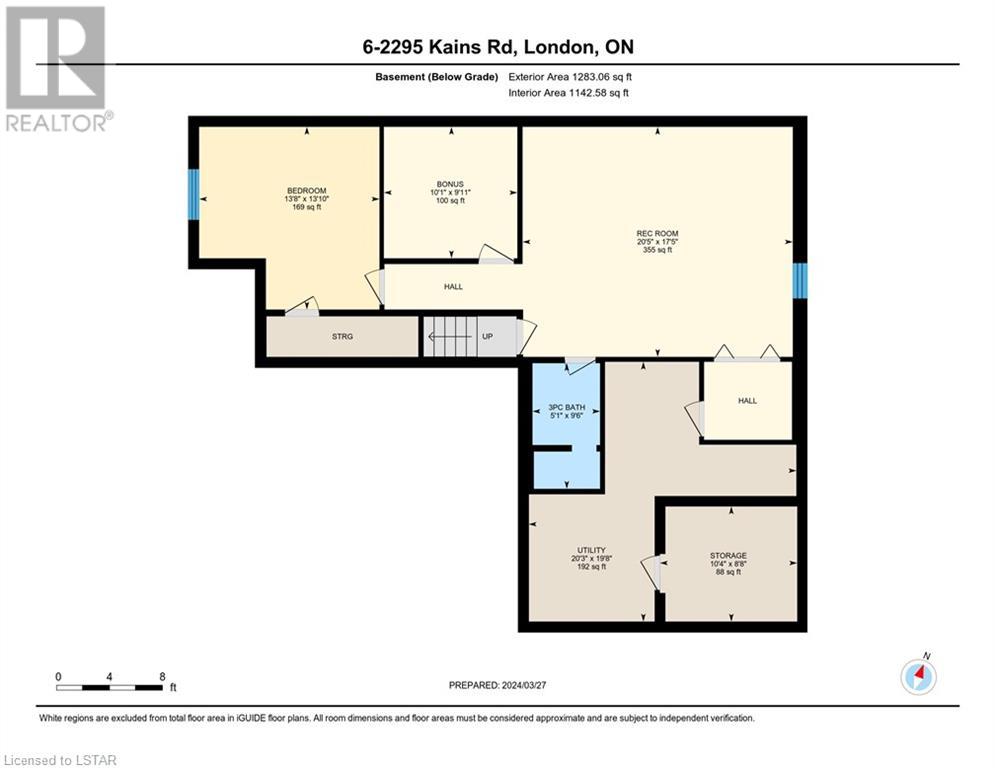2295 Kains Road Unit# 6 London, Ontario N6K 5E2
$744,900Maintenance, Insurance, Landscaping, Parking
$491.09 Monthly
Maintenance, Insurance, Landscaping, Parking
$491.09 MonthlySituated across the street from Riverbend Park, this 2 + 1 bedroom single floor townhouse is ready for you to move in. Enjoy the spacious open concept main floor, with 2 bedrooms, powder room and living room with large windows and vaulted ceilings. The large primary bedroom suite features a walk-in closet, laundry and 5 piece ensuite with a separate shower and soaker tub. The lower level has brand new carpets, large rec room, a bedroom and full bath. You also get two bonus rooms that can be used for your home office or craft room and plenty of storage space. The private and tranquil back deck is just waiting for you to soak up the sun and fresh air with a great view of the park. Come out to the vibrant and growing Riverbend community to see this gem before it is gone. (id:39551)
Open House
This property has open houses!
2:00 pm
Ends at:4:00 pm
Property Details
| MLS® Number | 40563133 |
| Property Type | Single Family |
| Amenities Near By | Golf Nearby, Park |
| Communication Type | High Speed Internet |
| Community Features | Quiet Area |
| Equipment Type | Water Heater |
| Parking Space Total | 4 |
| Rental Equipment Type | Water Heater |
| Structure | Porch |
Building
| Bathroom Total | 3 |
| Bedrooms Above Ground | 2 |
| Bedrooms Below Ground | 1 |
| Bedrooms Total | 3 |
| Appliances | Central Vacuum, Dishwasher, Dryer, Refrigerator, Stove, Washer, Hood Fan |
| Architectural Style | Bungalow |
| Basement Development | Partially Finished |
| Basement Type | Full (partially Finished) |
| Construction Style Attachment | Attached |
| Cooling Type | Central Air Conditioning |
| Exterior Finish | Brick |
| Foundation Type | Poured Concrete |
| Half Bath Total | 1 |
| Heating Fuel | Natural Gas |
| Heating Type | Forced Air |
| Stories Total | 1 |
| Size Interior | 1951 |
| Type | Row / Townhouse |
| Utility Water | Municipal Water |
Parking
| Attached Garage |
Land
| Access Type | Road Access |
| Acreage | No |
| Land Amenities | Golf Nearby, Park |
| Sewer | Municipal Sewage System |
| Zoning Description | R5-4 |
Rooms
| Level | Type | Length | Width | Dimensions |
|---|---|---|---|---|
| Lower Level | Bedroom | 13'10'' x 13'8'' | ||
| Lower Level | Recreation Room | 17'5'' x 20'5'' | ||
| Lower Level | Utility Room | 19'8'' x 20'3'' | ||
| Lower Level | Storage | 8'8'' x 10'4'' | ||
| Lower Level | Bonus Room | 9'11'' x 10'1'' | ||
| Lower Level | 3pc Bathroom | 9'6'' x 5'1'' | ||
| Main Level | 2pc Bathroom | Measurements not available | ||
| Main Level | Kitchen | 26'7'' x 8'9'' | ||
| Main Level | Living Room | 12'1'' x 14'1'' | ||
| Main Level | Dining Room | 12'3'' x 12'2'' | ||
| Main Level | Bedroom | 11'1'' x 12'0'' | ||
| Main Level | Full Bathroom | 11'0'' x 16'10'' | ||
| Main Level | Primary Bedroom | 13'3'' x 19'11'' |
Utilities
| Electricity | Available |
| Natural Gas | Available |
| Telephone | Available |
https://www.realtor.ca/real-estate/26676690/2295-kains-road-unit-6-london
Interested?
Contact us for more information
