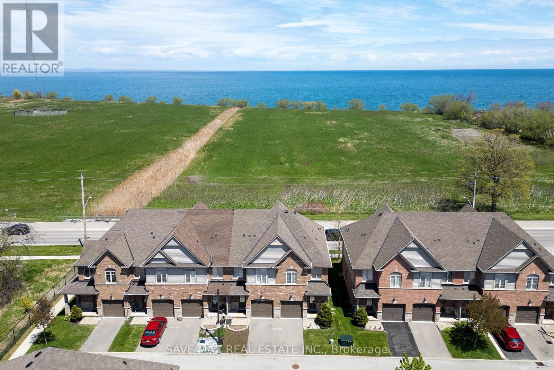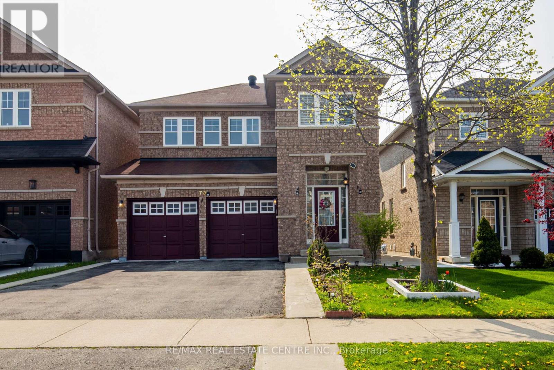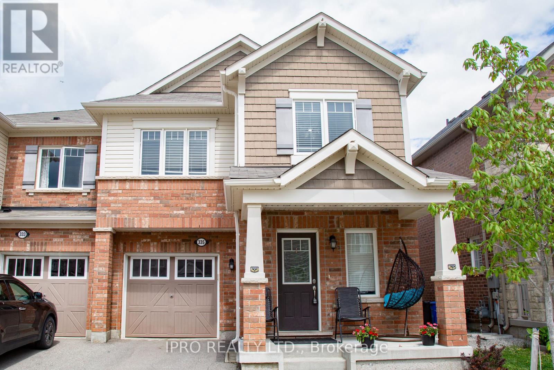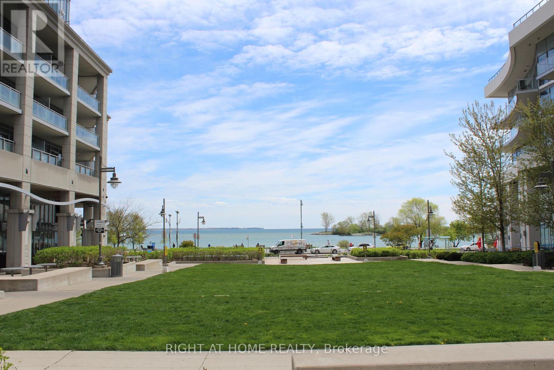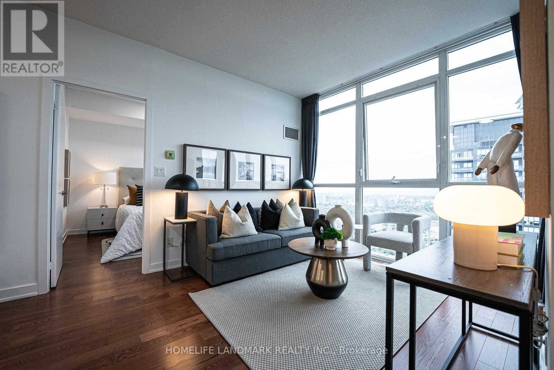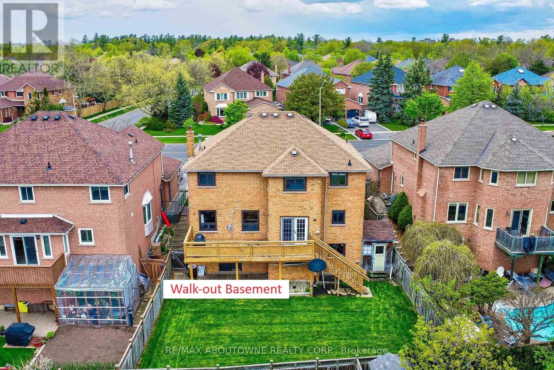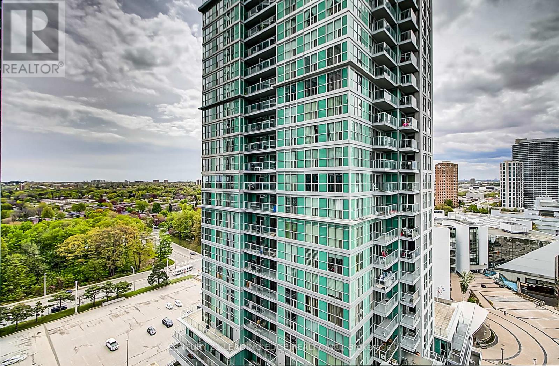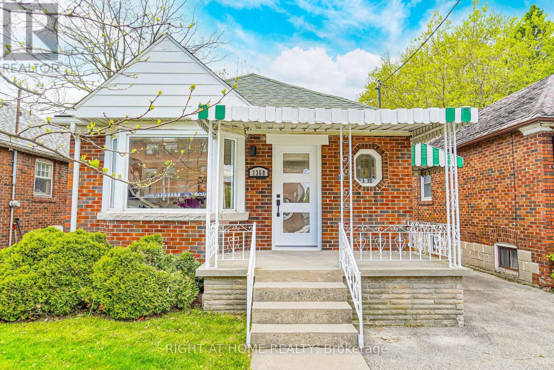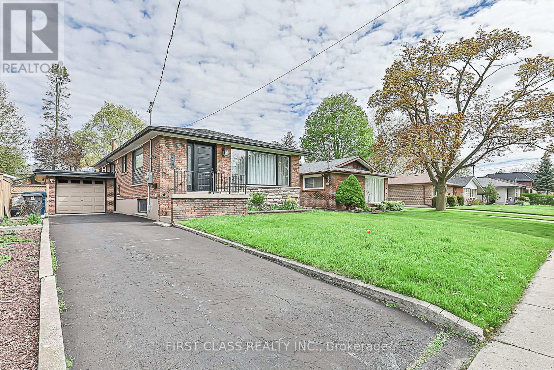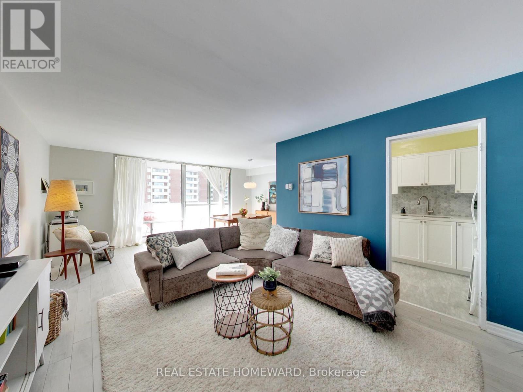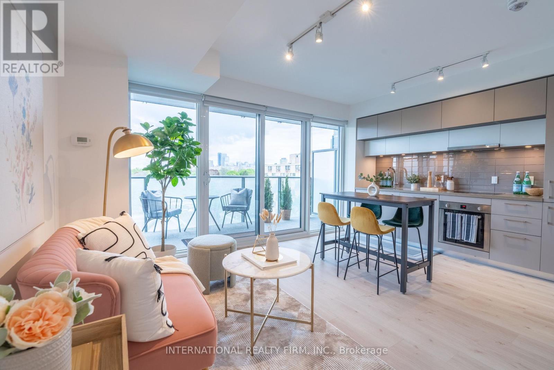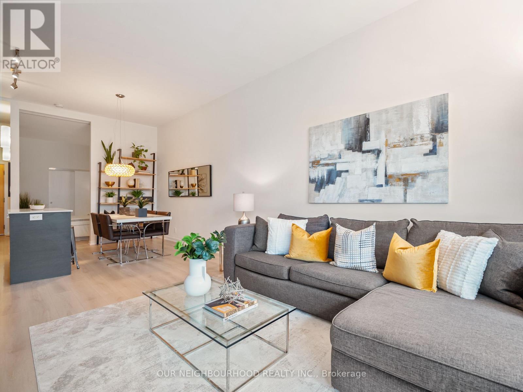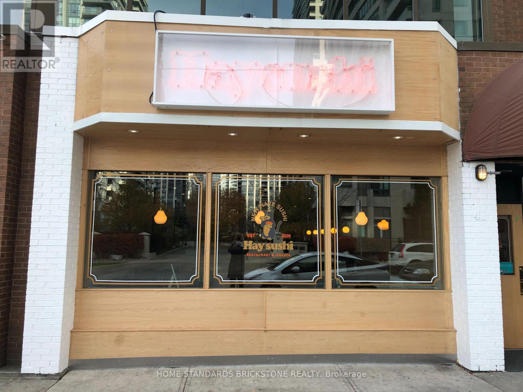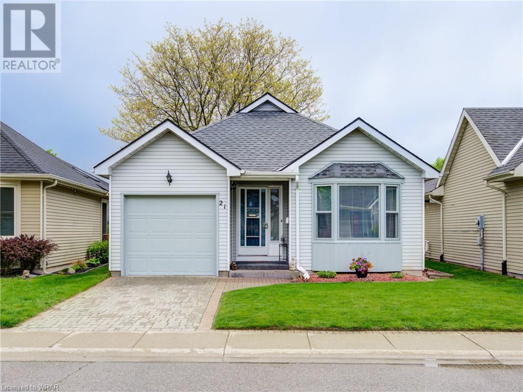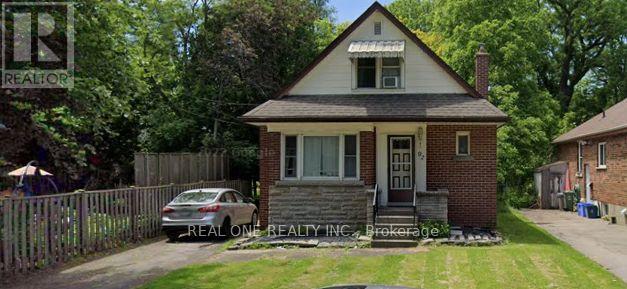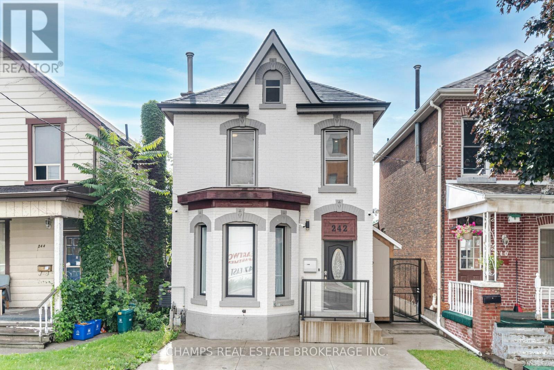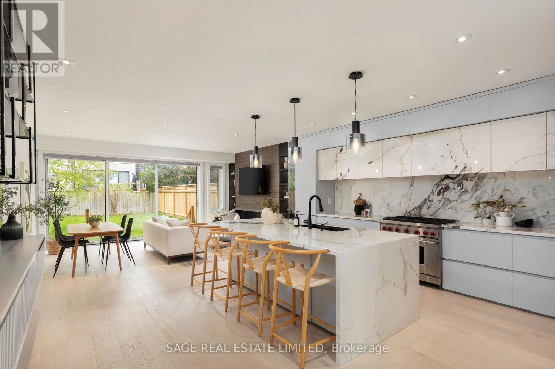Listings
#68 -515 Winston Rd S
Grimsby, Ontario
Step into lakeside luxury with this stunning end-unit townhouse in Grimsey! Boasting three plus one bedrooms and four bathrooms, this meticulously renovated home offers the perfect blend of modern convenience and serene lakeside living. Enjoy breathtaking lake views from your back balcony while indulging in the impressive features, including brand-new appliances with convection capabilities. Featuring 9-foot ceilings and pot lights throughout, and a carpet-free interior, every detail has been carefully crafted for your comfort and enjoyment. Conveniently located just minutes from the QEW, this home is surrounded by a wealth of amenities, including public schools, Costco, Metro, Superstore, fitness centers, and the YMCA. Plus, boutique restaurants and shops are just a short stroll away, ensuring you'll never be far from entertainment and dining options. With easy access to the Go Station, Niagara Wine Trails, and the Grimsby Farmers Market, this is lakeside living at its finest. Don't miss your chance to call this gem your home and experience the best of Grimsey living, with the added perk of distant views of Toronto's iconic buildings and the CN Tower on the horizon! **** EXTRAS **** All Elf and new appliances, including a tankless hot water unit for instant hot water and energy efficiency. The kitchen features a high-end oven with air frying and convection cooking. A contemporary gem for discerning buyers. (id:39551)
73 Pantomine Blvd
Brampton, Ontario
Welcome To 73 Pantomine Blvd!! Open Concept, Spacious House With Separate Family, Living And Dining Areas.4+1 Bedroom Detached House With 9 Ft Ceiling On Main Floor. Ample Space In Kitchen, Granite Counter Top, Family Room With Gas F/P, Coffered Ceiling In Master Bedroom And Dining Room, Concrete Patio In Back Yard With Tool Shed. One Bedroom Basement With Separate Entrance. Separate Laundry For Basement. **** EXTRAS **** 2 Fridge, 2 Stove, 1 Dishwasher, 1 Microwave, 2 Washers And 2 Dryers. (id:39551)
335 Gooding Cres
Milton, Ontario
""Tilbury End by Mattamy"" approx 1900 sq ft in a high deman area in Milton, Laminate flooring throughout main and second flr, Solid oak stair case, Pot lights thrughout main flr, Upgraded kitchen w SS appliances and stone countertop, Backsplash, This model offers 4 spacious brms, wide ful of light hallway, Master room with 4 Pc ensuite, W/I closet,2nd flr Laundry rm, Access to garage. (id:39551)
#204 -16 Brookers Lane
Toronto, Ontario
Location! Location!! Location!!! Luxurious Monarch Built 'Nautilus' Etobicoke Waterfront Condominium! Fabulous Lake View From A Huge Terrace. Minutes To Downtown Core and Both Toronto Airports. Spacious Studio With Lots of Storage, Good Sized Bath and Full Size Washer/Dryer. Great Living ,Leasing or AirBnB. Luxurious Lobby and Amenities Included Indoor Pool, Rooftop BBBQ & Garden. Sauna, Billiards, Movie Room, Reading Lounge, Private Dining Party Room W/Fully Equipped Kitchen and Guest Suites. Steps to Lake, Waterfront Trails, Parks, Bike Paths and TTC * 24 Hr Rabba Supermarket , Tim Hortons and More Right In The Building. Don't Miss This One ! **** EXTRAS **** S/S (Fridge, Stove And Microwave, B/I Dishwasher), Full Sized Washer And Dryer. All Electrical Light Fixtures . One Locker Included. (id:39551)
#4004 -4070 Confederation Pkwy
Mississauga, Ontario
MUST SEE!!! 2-Bedroom, 2-Bath Corner Suite boasting a breathtaking panoramic view! Split-bedroom layout, with the primary bedroom featuring an ensuite bath and spacious walk-in closet. ##Engineered hardwood flooring ## Freshly Painted ## 9ft Ceiling ## South East& South West facing, lots of sunlight ## Parking space and locker located adjacent to the underground entrances. Steps away from Square One Shopping Centre, Sheridan College, cinemas, the Living Arts Centre, and an array of restaurants. Plus, enjoy seamless access to highways 403, 401, 410, and 407 for effortless commuting. **** EXTRAS **** S.S. fridge, stove, B/I dishwasher, microwave, electric light fixtures, stacked dryer/washer, all window covering. Great Amenities Incl 24 Hr Security, Gym, Pool, Patio, Visitor Parking (id:39551)
1348 Pilgrims Way
Oakville, Ontario
""April showers bring may flowers Mayflowers bring pilgrims."" Welcome to 1348 Pilgrims Way in the fabulous Glen Abbey neighborhood! This meticulously maintained executive home features 4+1 bedrooms and sits on a prime pie-shaped lot with a 55-foot wide backyard. The uncompromising floor plan offers over 4500 sq. ft. of upgraded living space. As you approach, an interlocked walkway leads you to the main entrance. Inside, the sunken living room features a picturesque window overlooking the front garden, while the formal dining room provides an elegant space for entertaining. The upgraded open-concept kitchen (2018) is a chef's dream, equipped with stainless steel appliances, quartz countertops, and a large breakfast island fitted with wine rack. The family room, complete with a gas fireplace, is perfect for cozy evenings. Working from home is a breeze with the main floor office, and the convenience of main floor laundry adds to the home's functionality. The powder room was also upgraded in 2018. Heading upstairs, an oakwood staircase leads to the second floor. The master bedroom is a luxurious retreat with a walk-in closet and a heavily renovated 5-piece ensuite featuring a stand shower, soaking tub, and upgraded vanity. Each spacious bedroom on this level has its own closet, and hardwood flooring runs throughout. The rarely found, recently finished walkout basement (2018) adds nearly 1600 sq. ft. of finished space to the home. It includes a bedroom, a recreation area, and a wet bar, making it ideal for entertaining or as a potential source of rental income. Pot lights fixtures enhance the basement's appeal. The house is surrounded by Parks, Trails, Streams, and close proximity to Pilgrim Wood P.S. Abbey Park H.S. It is a true Gem In the City! (id:39551)
18 Hollidge Blvd
Aurora, Ontario
***No Offer Date***Welcome Home To Popular Bayview Wellington *Perfect Family-Friendly Neighbourhood* Open Concept Living/Dining Room With Hardwood Floors* Kitchen With Spacious Breakfast Area , * Family Room With Fireplace And Walks Out To A Private Beautifully Manicured Interlocked Backyard *Perfect For Summer Bbq's With Friends And Family* 3 Bedrooms Include Master With Ensuite And Walk-In Closet*Finished Basement with 3 pc bath and Sauna, Play Room And 4th Bedroom Option Or Home Office , All Newer Windows, *Extra Wide Interlocked driveway for Additional Parking. *Close To Great Schools, High School: Dr. G.W. Williams S.S, Parks, Great Restaurants, Shopping And All Other Amenities Within Minutes, .*Superp Opportunity To Be A Home Owner. **** EXTRAS **** S/S Fridge, S/S Stove, Built-in S/S Microwave , Washer, Dryer, All Elfs, GDO&Remote , Gas Fire place (As-is) Furnace, CAC, (id:39551)
#1808 -70 Town Centre Crt
Toronto, Ontario
Prime Location,Newly Renovated Spacious and Bright 1+1 Monarch Built Luxury Condo Conveniently Located in the Heart of Scarborough. Floor to Ceiling Windows Boasting a Beautiful Unobstructed View w/ a Fantastic Open Concept Layout and Laminate Throughout. Large Den Can Easily Be Converted into 2nd Bdrm. 2 Walkouts to a Great Sized Balcony. Unbeatable Location - Walking Distance to TTC, Go Transits, Scarborough Town Centre, YMCA, Library, Parks, Restaurants, Groceries and Just Minutes Away To UTSC & Centennial College. All Modern Amenities and 24 Hr Concierge, Theater, Gym ,Exercise Room, Guest Suites, Party Room, Ample Visitor's Parking. **** EXTRAS **** Existing Fridge, Stove, Built-In Dishwasher, Washer, Dryer, All Electric Light Fixture, All Existing Window Covering (id:39551)
1360 Woodbine Ave
Toronto, Ontario
Welcome to 1360 Woodbine Ave, Tastefully Renovated, Turn-Key & Ready For Your Enjoyment. A 2 Bedroom, 1 Bathroom Bungalow Offers New Custom Kitchen, New Appliances, Pot Lights Throughout, Engineered Hardwood On The Main Floor, New Windows In The Bedrooms, New Custom Bathroom With Glass Enclosed Stand-up Shower. The In-Law Suite Offers a Renovated Space With One Large Living Room, a Large Bedroom W/Ensuite Bathroom, a Kitchen & Separate Entrance From The Side. The Private Driveway Allows Up To Four Vehicles And An Extra Deep Lot at 130 Feet With a Newly Installed Fence On One Side. Situated Within A Few Minutes To Important Amenities Such As Public Transit (Ttc Stop Outside Of Your Front Door), Coxwell Subway Station And Michael Garron Hospital. Minutes Away From Shopping Centers, Stan Wadlow Park, Woodbine Beach, Don Valley Nature Trails, Parkside Junior School, East York Collegiate, Coxwell Ave Business Hub, Restaurants At The Danforth, Downtown Toronto And The Dvp. **** EXTRAS **** S/S Fridge, S/S Stove, S/S Dishwasher, S/S Over-The-Range Microwave, White Fridge, White Stove, White Washer & Dryer, Furnace & Equipment, AC & Equipment. (id:39551)
24 Fintona Ave
Toronto, Ontario
Spotless Sunfilled Spacious Bungalow With A Legal Basement Apartment In Prestigious Guildwood. Large Bright New Kitchen With Quartz Countertops, Bosch D/W, Ss Fridge And Stove. New Flooring Throughout, All New Windows, New Interior Doors. New Bathroom, New Lighting, Gas Furnace (2017), Roof 2019, Complete Water Proofing (2018). New Sump Pump. 2 French Dains & Window Well. New Garage Roof, Back Door Lighting Upgraded Bsmt Insulation. Ruxul Sound Dampening In The BSMT Ceiling. Brand New Electric Panel w/New Wiring. Features A 2 Br Self Contained Bsmt Unit With New Bathroom & Upgraded Kitchen & Own Laundry* Steps To Top-Rated Poplar Road Public School, Ttc, Go Stn, Parks, Bluffs, Guild Inn, Steps To The Lake! (id:39551)
#1601 -5 Massey Sq
Toronto, Ontario
Recently renovated - Kitchen, Bathroom, Light Fixtures, Flooring, Closet Doors, Balcony bird-prevention netting! GREAT value Toronto condo, right on the Bloor-Danforth subway line! Surrounded by beautiful green space: condo courtyard with lawns, large Dentonia Park to the south, nature walk & bike path Taylor Creek to the north. Stunning sunset view. Very well run condo management, with 24/7 concierge and security in the building! Condo corp spends wisely, always upgrading the property. Plumbing rough-in for incoming water to provide for either dishwasher or washing machine - drainage plumbing still required. **** EXTRAS **** 5 min walk to TTC subway station via covered pedestrian bridge! Dentonia Park & Taylor Creek for adjacent green space walking & cycling Major grocery stores & Shoppers World a mere 10 min walk. Very low cost rental for Parking & Locker (id:39551)
7 Belsize Dr
Toronto, Ontario
A rare offering! A sun-filled detached family home with 4 bright, generously sized bedrooms, inviting verandah, 99 WALK SCORE & 4 minute walk to Davisville subway station. Steps to neighbourhood eateries, cafes, bakeries, LCBO, theatre and grocery stores. Close to bike lanes, bike paths, beltline and jogging trails. Spacious main level features open concept kitchen overlooking formal dining room, charming stained glass windows. Separate side entrance leads to finished basement. Newly installed energy efficient heat pump (2023), high-efficiency York furnace (2023) and backyard deck (2022). Licensed front parking pad. School catchment area for newly built Davisville Junior P.S., Hodgson M.S., North Toronto C.I. and nearby to many private schools. (id:39551)
#115 -451 Rosewell Ave N
Toronto, Ontario
Welcome to Lawrence Park South, where luxury living meets convenience in one of Toronto's most sought-after neighborhoods. With its proximity to prestigious schools, upscale shops, fine dining restaurants, and lush green spaces, Lawrence Park South offers residents a perfect balance of urban convenience and natural beauty. As you step into this well-appointed condo, you are greeted by a spacious and inviting living space that is perfect for both relaxing and entertaining. The open-concept layout seamlessly connects the living room, dining area, and kitchen, creating a bright and airy atmosphere that is enhanced by natural light streaming in through large windows. The two bedrooms are generously sized and offer a peaceful retreat at the end of the day. The primary bedroom features a private en-suite bathroom and a private area for a cozy den, perfect for a home office. The second bedroom is perfect for guests, offering flexibility to suit your lifestyle needs. Located on the first floor, one of the highlights of this condo is your exclusive use of a very large outdoor area that is not only perfect for entertaining family and friends but is also the place to step outside and enjoy a breath of fresh air, sip your morning coffee, or unwind after a long day. **** EXTRAS **** Southwest Exposure, 9' Ft Ceilings, Year Round Use Of Outdoor Space, Convenient Access To Suite From Road. Heat, Water, A/C, Parking & Locker Are Included In Maintenance Fees. Den Off The Primary Bedroom Can Be Used As A Nursery Room. (id:39551)
#807 -99 Foxbar Rd Rd
Toronto, Ontario
Luxurious Living in the Heart of Forest Hill Welcome to Unit 807 at the prestigious Blue Diamond Condos, located at 99 Foxbar Road in the coveted Forest Hill neighbourhood. This stunning 1-bedroom, 1-bathroom suite offers 485 square feet of thoughtfully designed living space with unobstructed views of former Deer Park United Church. As you step inside, you'll be greeted by an open-concept layout that seamlessly blends the living, dining, and kitchen areas, creating a bright and airy atmosphere. The stylish kitchen offers top-of-the-line built-in appliances, ample counter space, and sleek cabinetry.The spacious bedroom provides a serene retreat, complete with a large closet and sliding glass doors. Indulge in the luxurious finishes and fixtures that exude sophistication and elegance. Residents of Blue Diamond enjoy a wealth of amenities with a 20,000 sq. ft. Imperial Club for residents, including a state-of-the-art fitness center, a stylish party room, and a luxurious indoor pool and whirlpool spa. Located in the prestigious Forest Hill neighbourhood, this prime location offers easy access to the finest shopping, dining, and entertainment options Toronto has to offer. Nearby parks and green spaces provide ample opportunities for outdoor recreation. Don't miss your chance to own this exceptional property in one of Toronto's most desirable addresses. Surrounded by luxury residences, with a carefully preserved historical church facade and stunning courtyard with street-level retail, 99 Foxbar Road is a short walk to transit, close to several abundant parks and trails, and in close proximity to Toronto's finest public schools, private schools and post-secondary institutions. **** EXTRAS **** B/I Kitchen Appliances (Fridge, Stove, Oven, Dishwasher, Rangehood), Ensuite Washer/Dryer, Window Coverings, Stone Kitchen & Washroom Countertops, Undermount Kitchen Sink (id:39551)
#414 -510 King St E
Toronto, Ontario
Experience urban living at its finest in this beautifully updated two-bedroom plus den soft-loft, complete with parking and locker, located in the heart of the vibrant Corktown neighbourhood. This residence spans 834 square feet and features a desirable split-bedroom floor plan. It is highlighted by two full bathrooms, soaring 10-foot ceilings, and large windows that offer light and peaceful, tree-lined northern views. Walk out to a large (172 sq ft) private terrace adorned with vibrant greenery and a barbecue gas line, perfect for entertaining guests or relaxing. With ample storage and contemporary finishes, this home seamlessly combines functionality with sophisticated style.Situated in a bustling urban hub, the property provides unparalleled access to the King and Queen streetcars, bike trails, and major highways like the Don Valley Parkway and Gardiner Expressway, facilitating easy commutes. The locale is rich with diverse dining and shopping venues and is a stones throw from notable neighbourhoods such as Riverside, The Canary District, and the Distillery District. Corktown Common, nearby, offers 18 acres of recreational space, including a dog park, an athletic field, playgrounds, and a splash pad. This is a unique opportunity to own a charming piece of Corktown in a condo that exemplifies comfort and style; it is perfect for those who value community vibrancy and the conveniences of city life. **** EXTRAS **** Fridge, stove, built-in dishwasher, built-in microwave, clothes washer and dryer, kitchen island, and all electrical light fixtures and blinds. (id:39551)
#624 -51 Trolley Cres
Toronto, Ontario
Welcome to 624 at 51 Trolley Crescent, a charming home nestled in the heart of Corktown, one of Toronto's oldest and most vibrant neighbourhoods. This cozy abode boasts a functional layout with 9-foot ceilings and hardwood floors throughout, offering both comfort and style. Convenience is at your fingertips with easy access to TTC, parks, shops, restaurants, and the renowned Distillery District, all just steps away. Enjoy the cultural richness of Corktown, home to a diverse community of artists, entrepreneurs, and professionals. Despite its downtown location, you'll find tranquility in nearby green spaces like Corktown Commons Park, where you can savour skyline views and waterfront serenity. **** EXTRAS **** Great investment opportunity in Toronto's thriving real estate market! With ongoing revitalization in Corktown, expect long-term value appreciation and steady rental demand. Don't miss out on this lucrative opportunity! (id:39551)
41 Spring Garden Ave
Toronto, Ontario
*Rarely Found Size* Fully equipped & turnkey-ready restaurant for sale in the heart of prime North York. Surrounded by numerous high-rise offices, residential condos and schools, situated in a high-density area with terrific car & foot traffic day and night, 24/7. Total 2300 sqft, LLBO-licensed for 88 seats, 2 Parking included - A very desirable size (RARELY AVAILABLE in this area) is perfect for any restaurant business. Featuring a modern and sophisticated interior, the kitchen and other equipment, everything is fully operational, well-maintained and move-in ready. New kitchen equipment & dining area floors and washrooms renovated in 2022. It can be converted to accommodate any cuisine for all age groups/ethnicities. Storage space and direct access (through the backdoor) to parking are available. Steps to Yonge St, TTC subways, 401 and many other major retail establishments. *Plenty of street parking is available on Spring Garden Ave, which will remain free from future Yonge BIKE Lanes. This makes it perfect for handling delivery/pick-up services and generating EXTRA sales opportunities!* Start your restaurant from this MONEY-RAKING LOCATION!! **Hay Sushi franchise is not included in the listing price** **** EXTRAS **** Superb Monthly Rent-Total Gross Rent $11,766.12(inclusive of TMI & HST) *INCLUDED: hydro, water, AC/HEAT, grease-trap cleaning service, garbage bin pick-up which can easily add up to $2000-$3000/mth big saving!! New LEASE: 5+5 years to opt. (id:39551)
21 Edwin Crescent
Tillsonburg, Ontario
Thinking of retiring? Maybe it’s just time to slow things down a little. Hickory Hills Estates offers a great 55 plus adult lifestyle, and this 2 bedroom, 2 bathroom home offers great value for your money. This home is an open concept style with oak kitchen, with skylight and island, living room with a gas fireplace and the living area opens to a large deck with a power awning. Entrance hall is tiled and the rest of the living area has quality laminate flooring throughout. There are 2 good sized bedrooms – one with a 4piece ensuite and the 2nd bedroom has access to the additional bathroom. Features include a conveniently located main floor laundry, central vacuum, and a garage with inside entry and a garage door opener. Furnace and A/C were replaced in 2016. There’s lots of storage in this home and the neighbourhood shows pride of ownership and is very well kept. Membership is required in the Hickory Hills Residents Association with an annual membership fee of $385 and a 1 time transfer fee of $2,000.The Recreation Centre includes an outdoor pool, hot tub and regular daily activities. (id:39551)
92 Binkley Cres
Hamilton, Ontario
Attention investors! This meticulously maintained home boasts a ravine lot nestled on a serene street in West Hamilton, just off Sanders Blvd. Situated a mere 4-minute walk from McMaster University & Hospital, this property features 8 bedrooms, 3 bathrooms, and 2 kitchens. The house is exceptionally bright and tidy, offering generously sized bedrooms on each floor. Recent upgrades include a new AC unit and fresh painting. With the best layout on the street, relish in the tranquility of the backyard and the convenience of walking distance to MAC! (id:39551)
242 East Ave N
Hamilton, Ontario
Discover your ideal home in this upgraded 3-bedroom, 2-bathroom two-storey house in Hamilton, perfectly located near highways for easy commuting. Enjoy a landscaped backyard with a heated saltwater pool, sunbathing deck, and koi fish pond your own private oasis. Inside, find a spacious layout with a bright living room, modern kitchen, and separate dining area. Upstairs, three generously sized bedrooms await. Located minutes from public transit, Hamilton General Hospital, eateries, grocery stores, pharmacies, and schools, this home offers comfort and convenience in one. Don't miss out. (id:39551)
66a Victor Ave
Toronto, Ontario
Explore Mimico's finest in this bespoke 2021 home with 4 bdrms, 4.5 bath ~3200sqft (incl basement). Located in one of the most desirable streets in Mimico, this custom built home is straight out of a magazine! Open concept layout, pot lights through out, custom closets, wide plank H/W floors, architectural floating staircase, and expansive windows. Gourmet kitchen features oversized island perfect for entertaining, all high-end appliances (Wolf, Sub-Zero, Miele) marble counters + cupboard and millwork through-out. Luxurious top-floor primary retreat with 5 piece ensuite and private balcony and access to reading room sanctuary with a wrap-around balcony. Heated floor in lower level recreation room, bathrooms have quartz counters and high-end fixtures, powder room on main floor is drool worthy with custom marble vanity + sink and designer wallpaper. Set in a top school district, near the lake, close to all transit - takes no time to get downtown. Embrace ""Victory at Victor!"" **** EXTRAS **** Electric water vapour fireplace in living room, Nest thermostat, central vac, ejector pump and sump pump in basement. Lot size qualifies for garden suite in backyard. Speak to LA agent. LA is related to seller. (id:39551)
57 Habitant Dr
Toronto, Ontario
Location! Location! Location! Close to Parks, School, TTC, Major Highway and all other Amenities. Great Investment Opportunity First Time Home Buyer and/or Investor. This Semi-Detached Bungalow 4 Bedroom Plus 3 with a Professional Finished Basement: Bedroom7, Laminate , 3.90m x 3.69m, 3 Ensuite 3 Pc, Window **** EXTRAS **** 3 Fridges, 3 Stoves , Washer, Dryer, All Existing Electrical Light Fixtures, All Existing Window Coverings, Central Air Condition (id:39551)
53 Lady Lynn Cres W
Richmond Hill, Ontario
Stunning 4 Bed Rooms +2 Bedrooms in Bsmt *New Open Cancept Kitchen* *9 ' Ceiling in Main Floor * Hardwood Flrs* Matured Lndscpd Garden & Fenced*! Finished 9 'Ceiling Basement with Seprent Walk Up Entr** Great Schools* Walk To Shopping*Lckbx 4 Ez Showings! Approx.3207 Sf+Rec & Game Room+ 2 Brs, Bath Rm With Shower Rm &Sauna Room* UP to 4800sqft Living Spc.Great Layout! **** EXTRAS **** All Elfs , All Window Coverings , Fridge , Stove, Dishwasher, Washer And Dryer, Cac. (id:39551)
4 Aurora Heights Dr N
Aurora, Ontario
Great Location in the heart of Aurora, Back split 4 , steps to Yonge St, Newly renovated and Updated, PVC Laminate Flooring Throughout and Ceramics tile in the Finished Basement, Back Splash & New Cabinets, Crown Plastered Moulding, Backing onto Machell Park with Gate Access, Very Bright , Great Potential for Rental Income, Close to All Amenities, Shopping, School, Transit, Community Center, Impressive 8 car driveway and much more. **** EXTRAS **** All Window Covering, All Light Fixtures,Fridge, Stove, Micro Waive, Dishwasher, Washer & Dryer , Shed, Sump Pump. (id:39551)
What's Your House Worth?
For a FREE, no obligation, online evaluation of your property, just answer a few quick questions
Looking to Buy?
Whether you’re a first time buyer, looking to upsize or downsize, or are a seasoned investor, having access to the newest listings can mean finding that perfect property before others.
Just answer a few quick questions to be notified of listings meeting your requirements.
Meet our Agents








Find Us
We are located at 45 Talbot St W, Aylmer ON, N5H 1J6
Contact Us
Fill out the following form to send us a message.
