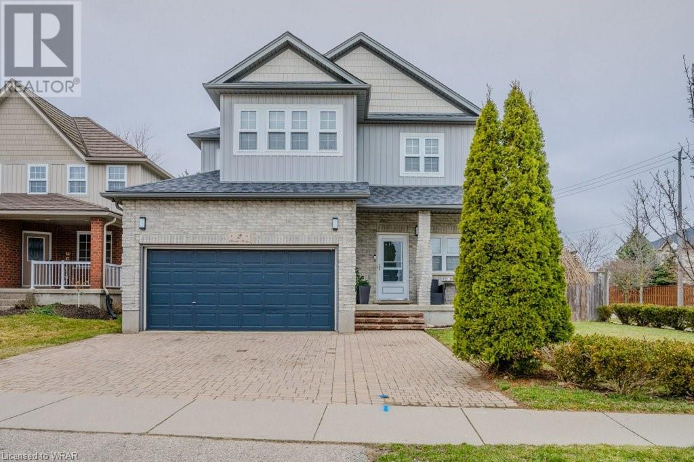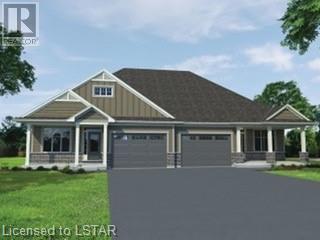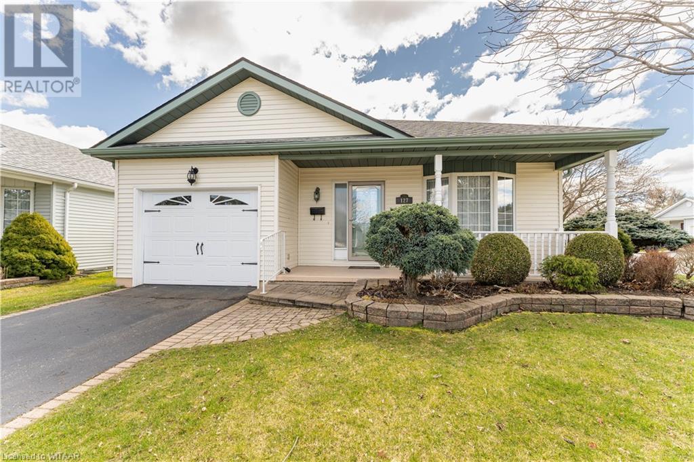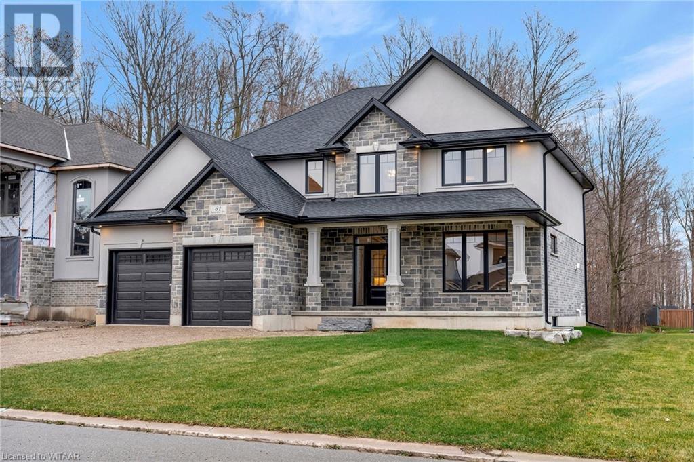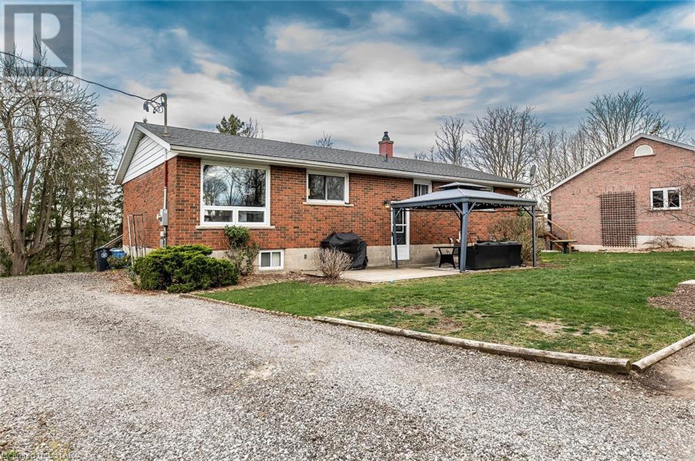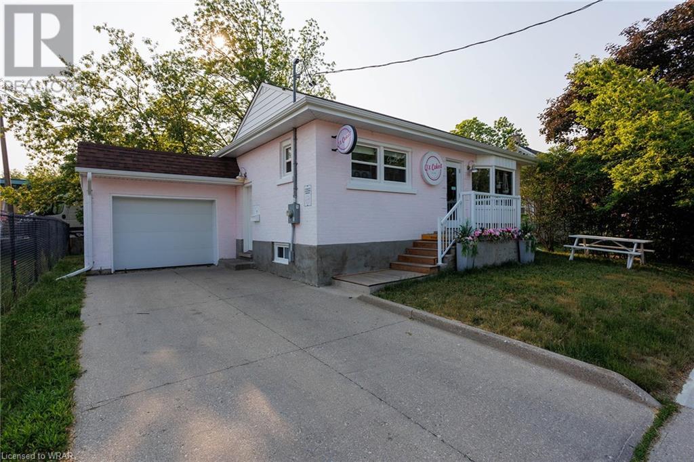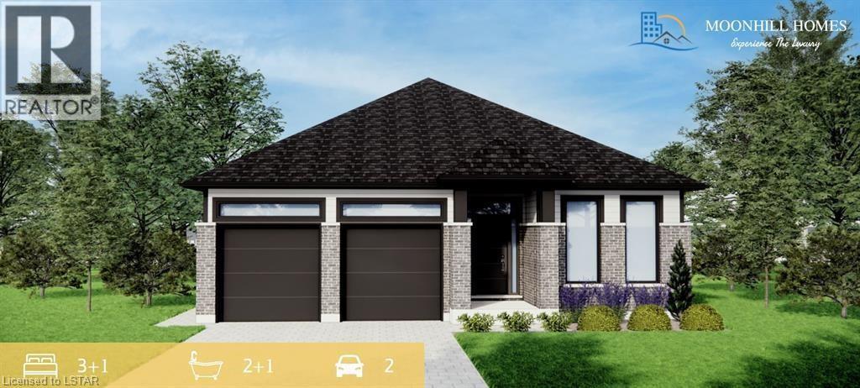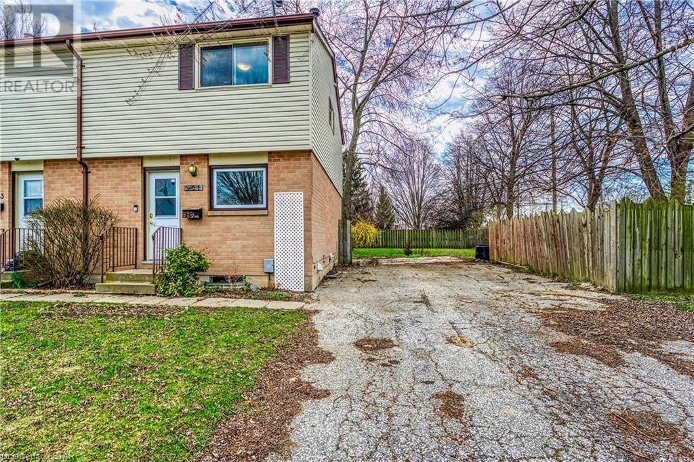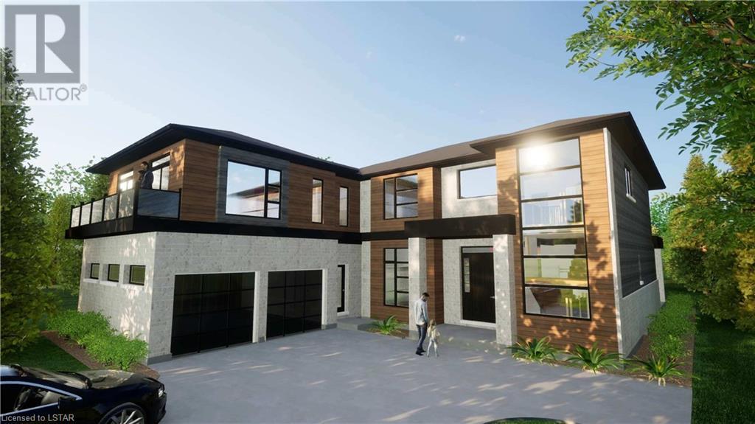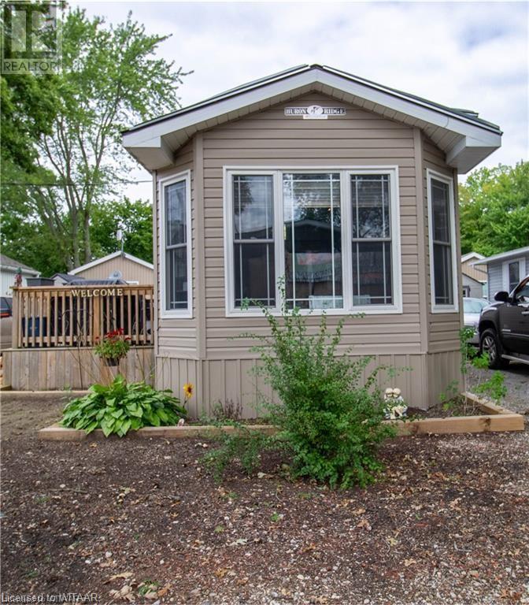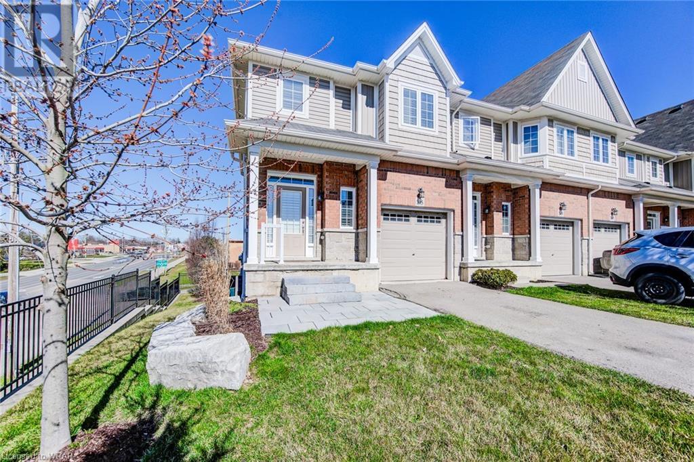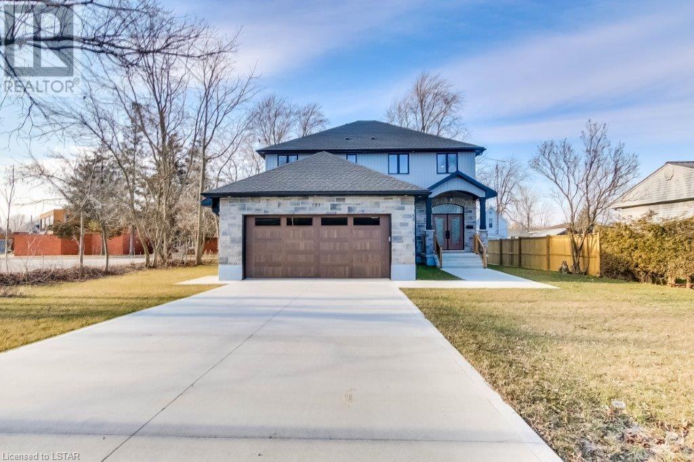Listings
2 Bridleridge Street
Kitchener, Ontario
OPEN HOUSE SATURDAY APRIL 13 1 TO 3PM. This beautiful fully finished meticulously maintained house with over 1900 finished square feet in Doon is waiting for your family to call it home! The chef in the family will enjoy cooking in the updated kitchen with new countertops and lots of space for food prep. The open concept living and dining area is perfect for entertaining friends and family. The upper level has a spacious primary bedroom with two closets (walk in and second closet) and ensuite bath. Two additional good sized bedrooms and full bath round out this floor. The basement has a large recreation room perfect for movie night, a 2 piece bath (with rough in for shower) and storage space. The fully fenced backyard will be your summer hang out space with large deck, gazebo and plenty of room for kids to run and play. With a double car garage and triple driveway you can park all your families vehicles! Add a newer roof (2016) , furnace and a/c (2017) upgraded insulation (2018) and upper level carpet (2017) and 9 foot ceilings on main and upper level this home is move in ready. Close to the highway, shopping, good schools, transit and walking trails your family will love living here (id:39551)
141 Empire Parkway
St. Thomas, Ontario
BACKING ONTO THE POND in the desirable Harvest Run Subdivision is the Doug Tarry built, EnergyStar & Net Zero Ready Easton model with 1,792 square feet of living space. The main level features two bedrooms (including a primary bedroom with a walk-in closet & 3 piece ensuite), two bathrooms (each with its own linen closet), an open concept living area including a kitchen (with an island and walk-in pantry), great room and convenient main floor laundry. In the lower level there are two bedrooms, 3-piece bathroom (with linen closet) and recreation room. Notable Features: Convenient main floor laundry, beautiful LVP, ceramic & carpet flooring. This all electric, ultra efficient home is located in beautiful Harvest Run: a 12 minute drive to the beach and 25 minutes to London and major 401/402 highways. Book a private showing to experience the superior quality of a Doug Tarry build for yourself. Welcome Home! (id:39551)
127 Wilson Avenue
Tillsonburg, Ontario
Welcome to your charming oasis in the sought-after Hickory Hills adult community! This delightful 2-bedroom, 1.5-bathroom bungalow boasts a blend of modern updates and timeless charm. Step inside to discover an updated kitchen, adorned with ample cabinetry and a fantastic pantry, offering both style and functionality for your culinary adventures. The open living room and dining room area feature gleaming hardwood floors and elegant crown molding, creating a warm and inviting ambiance for entertaining or simply relaxing with loved ones. Retreat to the primary bedroom, complete with its own ensuite bathroom and a spacious walk-in closet, providing a private sanctuary to unwind after a long day. Additionally, the finished recreation room offers a cozy retreat, highlighted by a gas fireplace and a convenient 4-piece bathroom, perfect for accommodating guests or indulging in leisure activities. Outside, a large deck awaits, offering a serene outdoor space for enjoying morning coffee or hosting gatherings with friends and family. The sprinkler system in both the front and back yards ensures hassle-free maintenance, allowing you to spend more time enjoying the picturesque surroundings. The electric awning always for use of the back deck through the heat of the summer! Don't miss the opportunity to make this idyllic retreat your own! (id:39551)
61 Sunview Drive
Norwich, Ontario
Beautifully designed 2,688 sq.ft. home located on a premium lot backing onto treed woodlot... to which you have partial ownership! Welcome to 61 Sunview Drive when a 182' deep lot in a quiet area of Norwich hosts a functionally designed Executive style home. This 4 bedroom, 2.5 bathroom home has been finished in stone, brick and stucco, it features large windows throughout allowing natural light and views of the trees behind. Designed with both luxury and practicality in mind the features of this home include; a front veranda and a rear covered deck,a spacious custom kitchen with loads of storage space, KitchenAid stainless steel appliances including a 6 burner 36 stove, a kitchen beverage centre, quartz countertops throughout, stacked stone natural gas fireplace in the livingroom, a front flex room ideal for a home office or formal diningroom, engineered hardwood flooring, solid wood staircases, mudroom entry and loads of storage space. The second floor hosts the 4 bedrooms and 2 bathrooms including the primary suite featuring 5 pc ensuite (free-standing tub, large tile/glass shower, double sinks, water closet & heated floors) and a spacious walk-in closet. The basement level has high ceilings and large windows for future finishing. Come and take a look at what beautiful Norwich can offer you! (id:39551)
110 Cowan Lane
St. Thomas, Ontario
Welcome to 110 Cowan Lane, nestled in the coveted Lynhurst neighbourhood at the northwestern tip of St. Thomas. This prime location boasts a family friendly vibe with amenities like Cowan Park, just across the road with a park and playground, perfect for outdoor recreation and family enjoyment within arms reach! Step inside to discover a charming raised bungalow featuring 3 bedrooms and 1 refreshed bathroom. With cozy interiors and a functional layout, this home exudes warmth and comfort at every turn. Recently renovated, the main floor now boasts even more space, thanks to thoughtful improvements that open up the living areas and enhance the flow of natural light, all while showcasing a brand new Casey’s Creative Kitchen with quartz counter tops — a culinary showpiece that promises to inspire your inner chef. Venture downstairs to find an expansive rec room which walks out to a private view of the ravine. With the potential to add a bathroom and bedroom, this basement offers endless possibilities for customization, whether you envision more space for this kids or a welcoming guest suite. A MASSIVE furnace/laundry room finishes off this level with loads of room to store your belongings. Outside, indulge in the luxury of your own inground salt-water pool, offering refreshing dips and leisurely lounging - brand new pump as of 2020. On an oversized ravine lot surrounded by trees, this property feels private and secluded. Parking is a breeze with ample space available, ensuring convenience for you and your guests. Don't miss your chance to experience the perfect blend of comfort, style and outdoor space! (id:39551)
7 Peppler Street
Waterloo, Ontario
Own a prime commercial property in the heart of Uptown Waterloo, a vibrant hub for commerce, culture, and tourism in one of Canada's fastest-growing Census Metropolitan Areas. This meticulously maintained detached bungalow features an expansive storefront, a well-appointed kitchen, two versatile prep rooms, and a convenient 2-piece bathroom on the main level. Downstairs, you'll find a spacious office, ample storage space, and a modern 3-piece bathroom/laundry area. Positioned at the high-visibility intersection of Erb Street East and Peppler Street, with unmissable exposure along busy Erb Street, this property is strategically located for success. Recent updates include new windows, with most replaced in 2020. The building is equipped with central air, a 200 Amp electrical service, owned water softener, tankless water heater, and a garage. Parking is available in the property's driveway, with additional street parking in front. The ION LRT stop is just a short 6-minute walk away, offering exceptional accessibility for both customers and employees, whether arriving by car or public transit. Currently operating as a thriving cake and bakery business, this property underwent extensive renovations in 2020. Zoned for Uptown Commercial Core (U1), it accommodates a diverse range of businesses. Alternatively, seize the unique opportunity to acquire a well-established, turnkey cake and bakery business along with the freehold building, see MLS# 40570804 for more info. PLEASE DO NOT GO DIRECT. (id:39551)
288 Stathis Boulevard
Sarnia, Ontario
WELCOME TO THE RAPIDS PARKWAY, MOST SOUGHT OUT SUB-DIVISION OF SARNIA HAVING CATHCART PUBLIC SCHOOL ZONE! TO BE BUILT. THE SKYLARK MODEL FROM MOONHILL HOMES HAVING 2236 SQ FT OF LIVING SPACE FEATURES MAIN FLOOR 3 BEDROOMS AND 2 FULL BATHROOMS. THE PRIMARY BEDROOM FEATURES A 5-PIECE ENSUITE BATHROOM WITH A WALK-IN SHOWER AND HUGE WALK-IN CLOSET. DOUBLE CAR ATTACHED GARAGE ON YOUR OWN 52' X 112' LOT. THE BASEMENT WILL BE FINISHED WITH AN AMPLE RECREATION ZONE, 3 PC BATHROOM AND AN ADDITIONAL BEDROOM. PUT MOONHILL HOMES HAVING MANY YEARS OF EXCELLENT HOME BUILDING EXPERTISE TO WORK FOR YOU! DETAILED SPECIFICATIONS, CUSTOMIZABLE INTERIOR AND EXTERIOR CHOICES WILL BE AS PER ATTACHED STANDARD FEATURES. OTHER PLANS AND LOTS AVAILABLE. CONCRETE DRIVEWAY AND FULLY SODDED LOTS. *SAMPLE PROPERTY IS FOR ILLUSTRATION PURPOSES ONLY. PRICE INCLUDES HST WITH ANY REBATE BACK TO THE BUILDER. HOT WATER TANK IS RENTAL. Please See : Photos are to illustrate construction quality; actual house will differ. (id:39551)
501 Cardiff Drive
Sarnia, Ontario
Great opportunity for investors or first time buyers, this 2 storey semi-detached is situated on a large corner lot and has tons of potential to build a garage or pool, centrally located, on a bus route and just a short distance to Lambton College and all amenities. (id:39551)
10281 Sherwood Crescent
Grand Bend, Ontario
Looking to build the perfect home? Build at the Beach!! Steps from private deeded beach access. Located in Southcott Pines, one of Grand Bend, Ontario's most prestigious neighborhoods, This property presents a unique opportunity to build from scratch with a renowned builder or bring this 4,185 sq. ft. home envisioned in existing renderings to life. Tailoring every detail to your preferences. Just a leisurely walk to a private beach and the vibrant atmosphere of Grand Bend, this property is ideally situated for those seeking lakeside serenity. This lot sets the stage for a home that mirrors strength and elegance through its precise construction details, with concrete foundation walls, engineered floor systems, and high-end exterior finishes. The design promises to maximize natural light to integrate seamlessly with the outdoor setting through thoughtfully placed windows and doors. Imagine the endless possibilities, a blank slate for innovation. Featuring high-efficiency heating, complete insulation, and advanced electrical setups. Inside, every element, from soaring ceilings and the inviting electric fireplace to the custom kitchen cabinetry and quartz countertops, reflects your taste and style, sparking excitement for the home you will create. Outside, the potential for landscaping and outdoor space is limitless, offering you a chance to create a personal oasis in your backyard. Furthermore, the assurance of the Tarion Warranty Corporation guarantees both quality and satisfaction. This lot is not merely a plot of land but a doorway to realizing your vision of luxury and comfort. It invites you to engage directly in customizing a home that exceeds your exact specifications. Reach out and explore how you can make this dream exclusively yours, crafting a place where every detail resonates with your vision of a perfect home. Embrace the opportunity to live in Grand Bend, a town known for its beautiful lifestyle and community. (id:39551)
296 West Quarter Town Line Unit# 48
Harley, Ontario
Care-free retirement living awaits you at Lyons Shady Acres!! The windows let in tons of natural light. The chalet ceiling adds height. The kitchen features ample cupboard space with a gorgeous island with tons of seating, sight-line to the living room to make entertaining seamless. The Primary has built in closets and built in headboard. Enjoy the large deck all summer long. The three shed's can house all your gardening tools & winter storage for the patio furniture. The friendly community is 50+ and park amenities include year round recreation hall that hosts year round social events, shuffle board and more. The inground pool is open during the summer months. Spend your time doing what makes you happiest instead of worrying about a large home & property to maintain. Country & carefree living conveniently located close to Woodstock & Brantford. (id:39551)
100 Chester Drive Unit# 28
Cambridge, Ontario
WALKOUT - END UNIT TOWNHOME! Welcome to 100 Chester Drive, Unit 28 located in Cambridge, ON., situated in the highly desirable Galt East neighborhood located conveniently close to schools, shopping, trails, parks , grocery stores within a 5-minute walk, and much more. This is a great opportunity to own an immaculate, modern, move-in ready end unit townhome, built in 2016 with low condo fees! Step into this inviting home and discover an open concept layout with 9ft ceilings and a hardwood staircase with metal balusters that lead you to the second floor. On the second floor you will find the 3 spacious bedrooms a 4-piece bathroom, and convenient second floor laundry. The primary bedroom is extremely spacious, and features a walk in closet and a modern 3-piece ensuite bathroom featuring a glass door stand up shower. The main floor features a spacious living room with pot lights and a 2-piece powder room. The beautiful eat-in, white kitchen with tiled backsplash includes stainless steel appliances, and ample amounts of cabinet space for food storage! The dining area features a sliding door out to the homes deck space, with no rear neighbors you can enjoy the warm days of summer outside in peace! The walk-out basement remains unfinished which offers an opportunity for customization allowing you to tailor the space to your preference. Schedule a private showing today and experience the comfort, convenience and vibrant surroundings that this beautiful townhome has to offer. (id:39551)
121 William Street
West Lorne, Ontario
Custom built two storey, 2600 sq. ft HOUSE OFFERS 4 BEDROOMS AND 3+1 BATHROOMS. This home features contemporary and spacious main floor design with 10 ft ceilings, huge windows, massive kitchen with quartz countertops, built-in appliances, induction stove and walk-in pantry, 8 FEET DOORS. Main floor office with french door has an access to the separate deck. The floating staircase leads to the second level with two master bedrooms and two ensuites, two more bedrooms and main full bathroom, good size laundry with sink and window. Two decks and balcony from the master bedroom. Oversized double car garage with 8FT door, concrete driveway for 6 cars. Walking distance to downtown, medical centre, library, elementary school, very close and easy access to HWY 401 short commute to London. Low utilities bills. Quick possession available. (id:39551)
What's Your House Worth?
For a FREE, no obligation, online evaluation of your property, just answer a few quick questions
Looking to Buy?
Whether you’re a first time buyer, looking to upsize or downsize, or are a seasoned investor, having access to the newest listings can mean finding that perfect property before others.
Just answer a few quick questions to be notified of listings meeting your requirements.
Meet our Agents








Find Us
We are located at 45 Talbot St W, Aylmer ON, N5H 1J6
Contact Us
Fill out the following form to send us a message.
