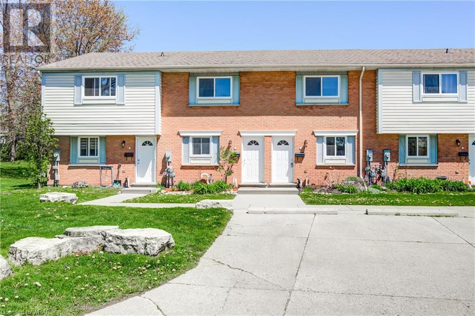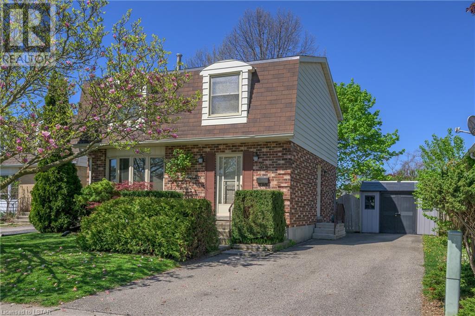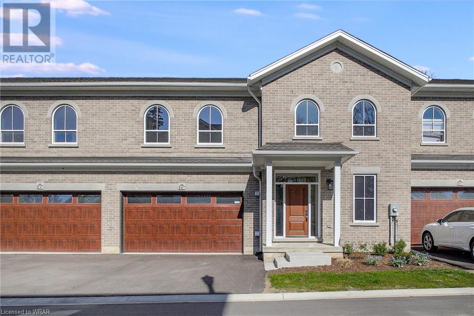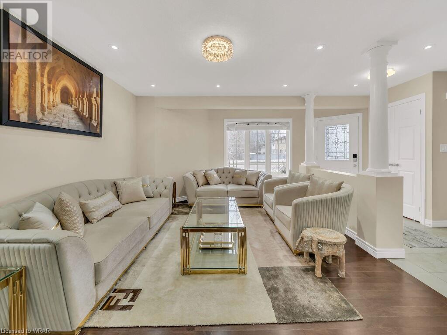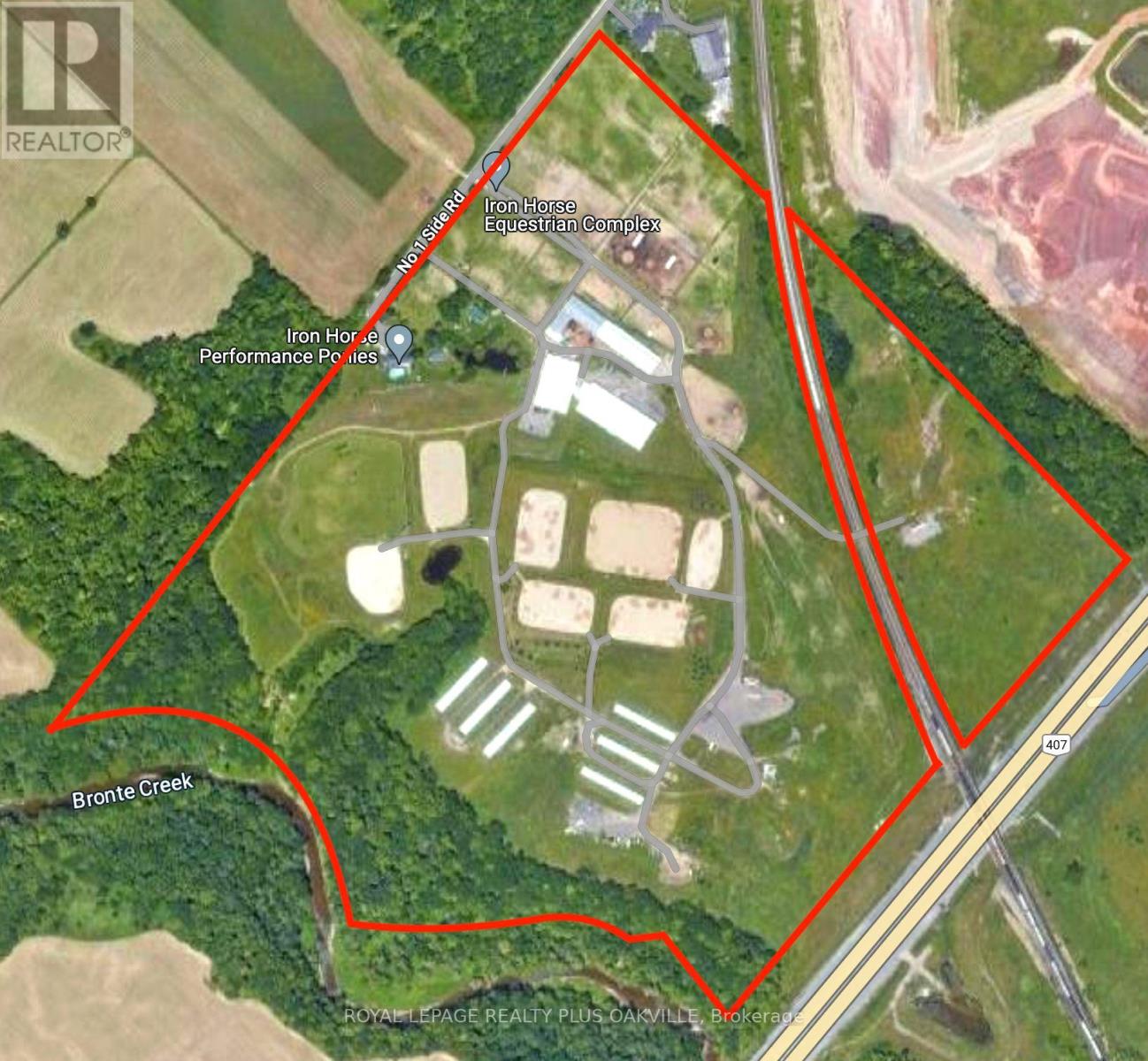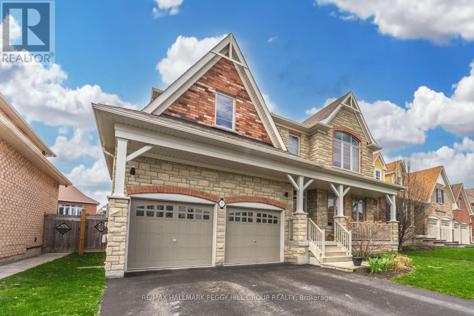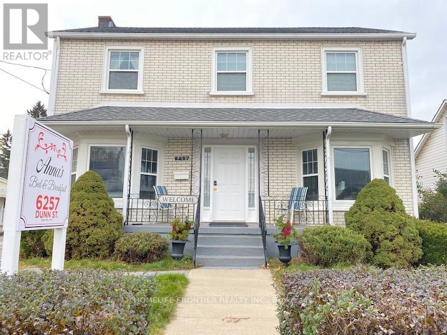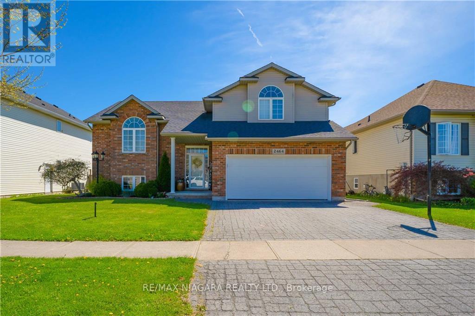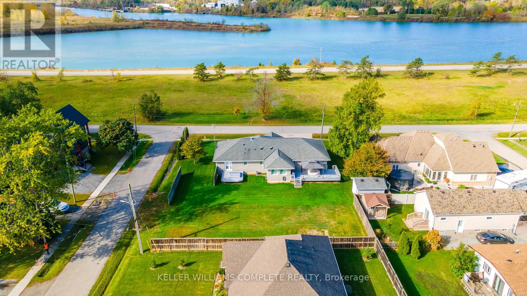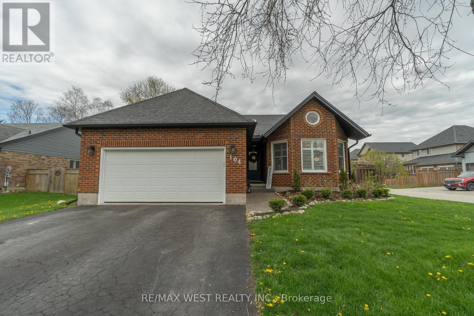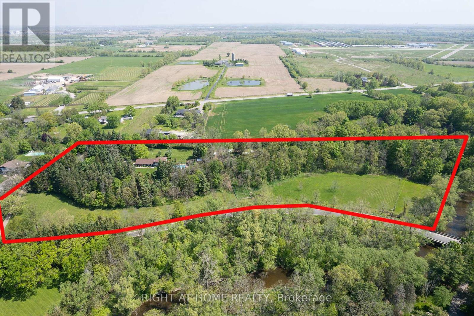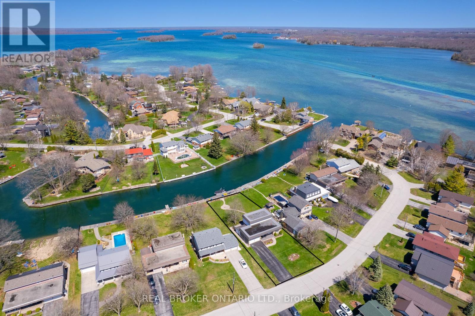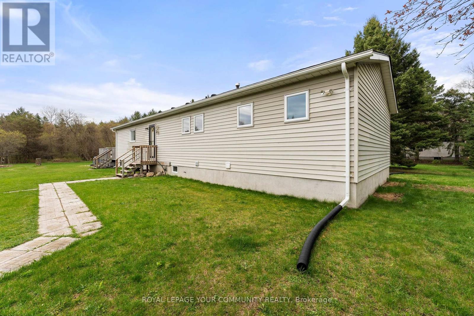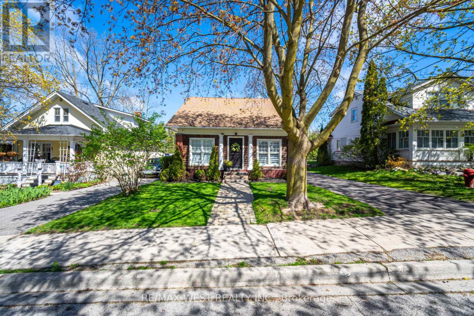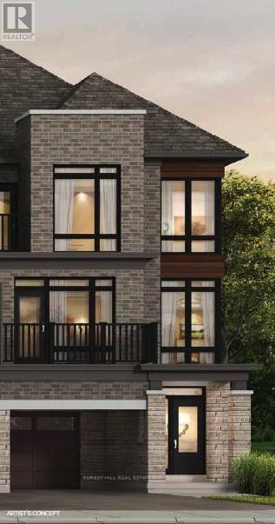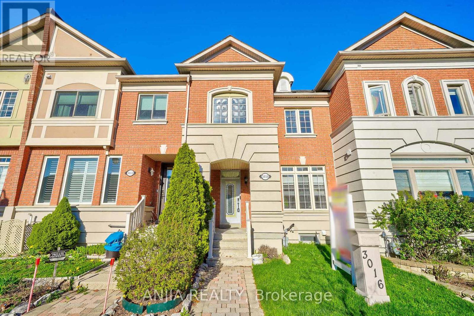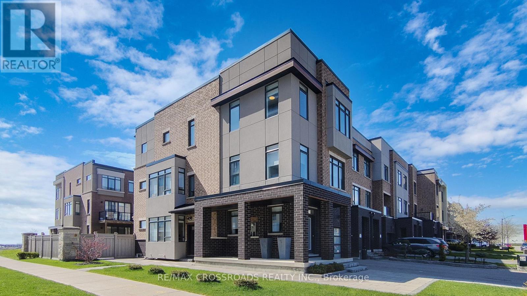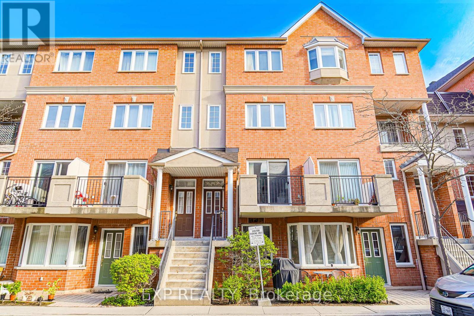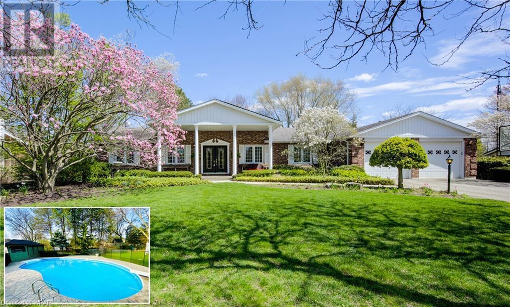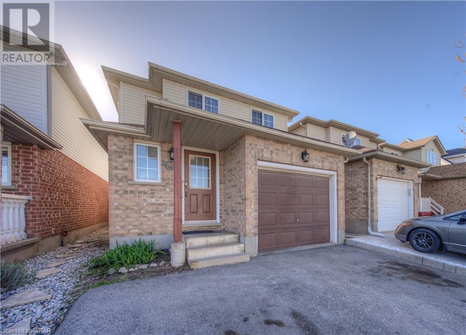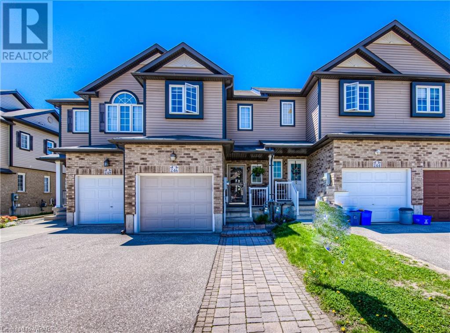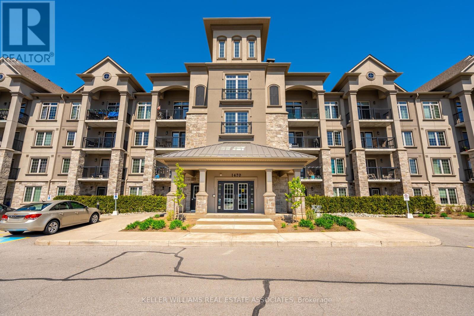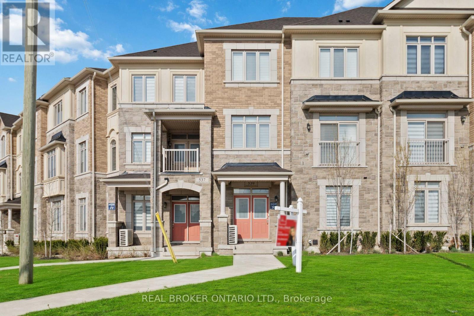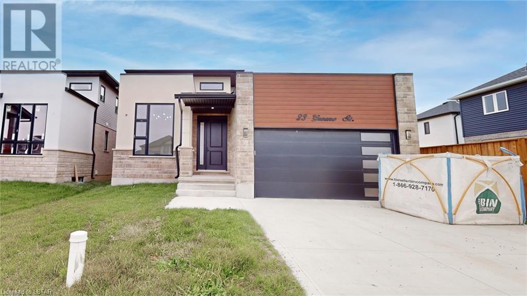Listings
133 Bay Street Unit# 14
Woodstock, Ontario
First time buyers and investors will want to check out this 2 bedroom townhouse condo. Clean, updated and available for immediate occupancy. Located within walking distance of Southside Park. The main level offers and L-shaped kitchen with a large living / dining space with picture window overlooking the backyard. The upper level has two generous bedrooms as well as a full bath. The lower level has a spacious family room with a two piece bath (room to add a shower). Call today for a private viewing. (id:39551)
85 Manor Road
St. Thomas, Ontario
Loads of potential, nice 3 bedroom, 1.5 bathroom, 2 storey family home , large master bedroom, double drive, recreation room, mostly newer windows, washer dryer, dishwasher, fridge, stove & freezer included, furnace and central air replaced c. 2007, roof c. 2008, deck c. 2013,approx. 1400 square foot home (above grade), quiet family friendly neighborhood. Side door entrance to lower level with potential for a future income unit. Backyard with mature trees provide a tranquil space for family dinners and entertaining. (id:39551)
45 Blair Road Unit# 4
Cambridge, Ontario
Welcome to the beautiful newly built bungaloft in the prestigious Dickson Hill Towns development. Location is second to none as you are minutes to the #401 and highway 7/8, Downtown Galt, the Grand River with great walking trails, Conestoga College, local restaurants, coffee shops, the new Gaslight District and all of it’s attractions along with the Hamilton Family Theatre. The Townhomes blend and reflect the architecture of this Historic 2 storey imposing Granite Mansion and with great care, the Builder has maintained high standard craftmanship and uncompromising Customer Service. Unit #4 is completely finished and is the grandest of them all with tons of windows and natural light. There are 2 walkouts; one from the basement and one from the main floor. The views from the ravine area are outstanding. The main floor has a large foyer, separate dining room, beautiful kitchen with large island opening up to the Great Room with a gas fireplace and cathedral ceiling. Off the Great Room you can walk out to your deck and enjoy the peaceful setting. There is a main floor primary bedroom with a large 4 piece ensuite. The piece de resistance is the upper floor loft which overlooks the great room with views of the backyard trees and plantings. The upper floor also has 2 large bedrooms and a large 4 pc bath. There is an extensive use of crown molding. High end finishes are apparent everywhere! This unit shows AAA+, a true gem that won’t last long! (id:39551)
714 Willow Road Unit# 31
Guelph, Ontario
Explore this exceptional Executive townhouse nestled in the sought-after West End of Guelph. This remarkable 2-story home features a double car garage and enjoys the distinction of being an end unit, bathing every room in natural light through its plentiful windows. Enter to discover a main floor adorned with exquisite hardwood and tile flooring. Immerse yourself in the welcoming atmosphere of the spacious living room, seamlessly transitioning into the expansive eat-in kitchen. Complete with granite countertops, a chic backsplash, and stainless steel appliances, including slider doors leading to your secluded backyard retreat, it's the ideal setting for entertaining and family gatherings. Retreat upstairs to your luxurious Primary bedroom, boasting a walk-in closet and a stunning ensuite bathroom. Two additional bedrooms and a main bathroom round out this level. The fully finished basement, accessible through a side entrance, offers a haven for relaxation and entertainment with a sizable rec room featuring a Wet bar, along with two more bedrooms and another full bathroom. Additionally, the basement includes laundry facilities, providing convenience and practicality. For added versatility, the basement can be utilized as an in-law setup, providing a separate living space for extended family or guests. Conveniently located just moments away from the West End Rec Centre and nearby shopping centers housing Costco, Zehrs, and other amenities, every convenience is at your fingertips. With easy access to Kitchener, Cambridge, and the Hanlon Parkway, this location provides the perfect blend of comfort and convenience. (id:39551)
5244 #1 Side Rd
Burlington, Ontario
Please see video attached with additional details. Welcome to a truly exceptional property nestled amidst 111 acres of picturesque rolling hills, lush woodlands, and winding trails. Located just north of Dundas between Appleby Line and Bronte Road, this remarkable estate offers the perfect blend of tranquility and convenience, with Oakville and Burlington a mere 5-minute drive away, providing access to all essential amenities. As you enter this expansive property, you'll be greeted by four distinct residential homes, each offering its own unique character. The main house is 2-story/5000 sq ft and the additional homes are a1,065 sq ft detached bungalow and a spacious 2,960 sq ft duplex providing versatile living options. Currently operating as an equestrian facility, this property is a haven for horse enthusiasts. Several additional buildings are on the property. With its prime location and abundant amenities, this property truly represents the best of both worlds. **** EXTRAS **** DO NOT WALK THE PROPERTY, MUST BOOK A SHOWING. Property is on Municipal Water. All Measurements are approximate. Property Is Being Sold On An 'As Is, Where Is' Basis, No Representation Or Warranty. (id:39551)
35 Royal Park Blvd
Barrie, Ontario
ELEGANT 3,700 SQFT INNISHORE HOME CLOSE TO THE BEACH & WALKING TRAILS! Welcome to 35 Royal Park Boulevard. Nestled in the highly sought-after Innishore community, this property offers a perfect blend of convenience and tranquillity. It promises an unparalleled lifestyle close to schools and Lake Simcoe, with easy access to downtown Barrie. Nearby Wilkins Beach and walking trails provide natural beauty just steps away. Boasting over 3,700 sqft, the home features an inviting kitchen with granite counters & s/s appliances. The gas f/p in the living room enhances the warm ambiance, perfect for entertaining or family gatherings. Upstairs, four generously sized bedrooms, including a luxurious primary suite with dual sinks, ensure comfort and privacy. The lower level presents an open-concept rec room with an additional bedroom & 3pc bathroom. The outdoor space is complete with a fully fenced backyard and perennial gardens. (id:39551)
Unknown Address
,
Income Potential and Established Bed & Breakfast Minutes To Falls & Sited On Premier Lot In Niagara Falls, ** Large 61X177 Lot ** Double Car Garage + 8 Extra Parking Spots ** Recently Renovated ** Formal Dining And Living Rooms With Fireplace ** Hw Floor Thru-Out ** Finished Bsmt W/Two Ensuites, A Gym AndLaundry Rm ** Close To All Amenities, Easy Access To QEW Or Lundy's Lane. **** EXTRAS **** Buyer/Buyer's Agent To Verify All The Measurements And Taxes. Attach Sch B, 801 To All Offers, Please Follow Covid19 Showing Procedures, Thank You For Showing. Accept Offer Anytime. (id:39551)
2464 Diane St
Fort Erie, Ontario
This stunning side-split is located just steps from Stevensville Park and boasts over 2500 square feet of meticulously finished living space. Main floor offers living room/dining room/kitchen (with sliding doors to the rear deck)/two bedrooms and 3 piece bathroom. The 2nd level has a grand Primary bedroom and ensuite bathroom. The basement has a recroom/4th bedroom/3 piece bathroom/games room and mudroom with walk up to the 2 car garage. Backyard is fully fence with a raised deck/patio/2 sheds and a pop up above ground pool. Stamped driveway. Located steps from Stevensville Park and surrounded by amenities and great schools all close by. (id:39551)
24 South Main St
Thorold, Ontario
Discover the perfect canvas for your dream home on this generously-sized 40' x 100' building lot nestled in the charming community of Port Robinson, situated at the southern tip of Thorold. Embrace the tranquility of this idyllic location, offering scenic views of the serene Canal and the meandering Welland River, a stone's throw away. This prime piece of real estate boasts a strong intrinsic value, with the convenience of all essential services readily available at the lot line, ensuring a hassle-free construction process for your vision of the perfect home. Don't miss this rare opportunity to create your ideal living space in this peaceful and picturesque setting. (id:39551)
104 Maclennan St
Guelph/eramosa, Ontario
Welcome to your dream retreat in Rockwood. This remarkable bungalow in a convenient location offers the best of city convenience and rural charm. The floor plan is perfect for entertaining, with a spacious kitchen, formal dining room, and warm family room. Outside, enjoy your private oasis with a heated in-ground pool, stamped concrete patio, and custom build covered patio. Plenty of storage space and a game-changing basement with open concept family room, bedroom, bathroom, and gym. This bungalow isn't just a home, it's a lifestyle. Don't miss out on this exceptional opportunity. (id:39551)
4480 No 4 Side Rd
Burlington, Ontario
Welcome to a hidden gem on 8+ acres surrounded by woods, pasture, and Bronte Creek. The main level offers an open-concept dining/living room with breathtaking views of the property and escarpment next to a bright kitchen with a breakfast area. Beautifully renovated bathroom and three spacious bedrooms are located on the Upper level. The lower level features an office, spacious family room with a fireplace and a walkout to an immediate backyard with an inground saltwater swimming pool, a 3ps bathroom and a separate walk-out entrance. The basement features a rec room and a laundry room with ample storage connected to 2-car garage. Convenient commute 5 min to HW 407, 15 minutes to HW401 and Appleby Go station, and a minute to various golf courses and conservation areas. Endless opportunities to enjoy nature include hiking, fishing, swimming in the Bronte creak surrounding this property on the east side, skiing, snowshoeing or ATVing on private trails, birdwatching, or sitting around your firepit. This property must be seen to be appreciated. (id:39551)
444 Mooney Cres
Orillia, Ontario
Welcome to Couchiching Point! This spectacular home is situated on the highly sought-after 100ft wide Dougall Canal, perfect for swimming, boating and the easiest possible access to all that Lake Couchiching and the Trent Severn Waterway has to offer! Enjoy your summer days and evenings at this meticulously maintained property with stunning gardens, beautiful views, your very own lakeside fire pit and a fully screened-in sunroom addition. This updated home is perfect for a family and perfect for those who like to entertain. The updated kitchen is a chef's dream and with multiple living rooms you'll have enough room for the whole family! This property is truly a show-stopper and a must-see! (id:39551)
3679 Mccarthy Dr
Clearview, Ontario
Welcome to this Charming 3 bedroom Bungalow located on over 30 acres, just 15 minutes west of Barrie and South of Wasaga. The large family room with a Pool Table/Ping Pong Table cover is combined with the dining room allowing lots of entertainment with friends & family. A walk-out deck to an above ground pool is perfect for entertaining on summer nights. The Serene Surroundings and recreational land is perfect for nature lovers and plenty of outdoor space for gardening and cultivating. Surrounded by trees the property offers ample room for outdoor activities and relation. A Woodstove in the unfinished basement can easily heat the entire home. A double car garage and driveway provide sufficient parking. **** EXTRAS **** Above Ground Pool (id:39551)
40 Connaught Ave
Aurora, Ontario
Welcome To 40 Connaught Avenue -This Stunning Renovated Home Is Nestled in Aurora Village, Truly One of Kind. Gorgeous Open Concept Dining Room W/ 18' Cathedral Ceiling, Renovated Kitchen W/Granite Countertops, Pot Lights. Custom Woodwork, Crown Moulding, Primary Bedroom Features Vaulted Ceilings, His & Her Closet, Walk-In Closet Organizers, Luxurious Spa-Like Primary Ensuite W/ Heated Floors, Towel Warmer, Fog Free Mirror with Led Lighting, Concrete Vanity, Built in Shelving, Walk In Shower & Crown Moulding. Family Room Features Stone Gas Fireplace, 12' Cathedral Ceiling, Hardwood Floors, W/O To Backyard Oasis, Inground Pool, Cabana, Deck and Professionally Landscaped. Fantastic Location- Walking Distance to Aurora's Downtown Core. Close To Parks, Aurora Cultural Centre-Featuring Concerts, Cultural Events, Farmers Markets & More. Steps To GO Transit, Shopping and Minutes to Major Highway. A Must See! **** EXTRAS **** Renovated Primary Ensuite Bath, Newer Furnace, A/C, Hot Water Tank, Water Softener, Pool Heater & Salt System, Closet Organizer & W/I Closet, Driveway Asphalt all Renovated in 2021. Pool Liner and Pool Cover 2023. (id:39551)
55 Blick Cres
Aurora, Ontario
This Is an Assignment Sale. Embark on a Journey of Elegance With the Kinwick Model, a Luxurious 3-Bedroom Townhouse in the Aurora Trails Community. Offering a Seamless Access to Downtown Aurora, Yonge Street Shopping, Community Center, Grocery Stores, Entertainment, and GTA via Highway 404 and the Aurora GO, This Corner Unit Epitomizes Modern Convenience. Nestled Near The Renowned Magna Golf Course And Surrounded By Lush Greenery, Aurora Trails Blends Sophistication With Accessibility. Enjoy Top-Tier Schools, Scenic Parks, And Chic Boutiques Steps From Your Door. Experience Luxury Living At Its Finest With The Kinwick Model In Aurora Trails. **** EXTRAS **** POTL Fee $120 Per Month, No Fees For 2 Years, Fees Will Be Paid By The Builder. See Attached Plans. (id:39551)
3016 Bur Oak Ave E
Markham, Ontario
Perfect Location, Modern Design, Ultimate Convenience! Move-In Ready! Situated In The Tranquil Cornell Community. Impeccably Maintained Freehold Townhome Featuring 3 Bed, 3 Bath, And 3 Parking With A Detached Garage. Stands Out As The Most Upgraded Townhome In The Area. Located On A Peaceful Family-Friendly Street, It Boasts Fresh Paint And Enhanced Illumination With Pot Lights Throughout. The Finished Basement Includes A Spacious Open-Concept Recreation Room/Home Theatre With Built-In Ceiling Speakers, Large Storage Rooms, And A Workout Area. Recent Upgrades Feature A New Staircase With Iron Pickets And Hardwood Floors, Camera Doorbells, And Added Security Cameras. The Kitchen Showcases A Central Island With A Waterfall Edge, Quartz Countertops, And Stainless Steel Appliances, While All Bathrooms Boast Quartz Vanities Installed In 2022. Additional Features Include A Garage Door Opener, Smart Lock And Smart Light Switches Controllable Via Mobile Apps, Offering The Luxury Of Controlling Most Devices From Your Smartphone. Conveniently Located Near The Cornell Community Center, Markham Museum, Schools, Hospital, Dining, Banking, Public Transit, Amenities, And Cornell GO Station, This Home Is Perfect For Families Seeking Comfort And Style. Bus Stop Right In Front Of The Door For Commute To Work. All Elfs, Window Coverings, High End LG Appliances Washer(Steam), Dryer, Dishwasher(Steam), Fridge, Central Heating\Cooling, Central Vacuum. Don't Miss Out On The Opportunity To Make This Your Dream HomeSchedule A Viewing Today! **** EXTRAS **** ROOF(2022), LANDSCAPING FRONT AND BACK(2023), GARAGE SPRING(2023), 3D LED Street Number(2023) (id:39551)
1 Fancamp Dr
Vaughan, Ontario
Luxurious Freehold END-UNIT Townhouse Located In Vaughan In The Desirable Community Of Maple. Loaded With Upgrades From 9ft Ceilings On All Three Floors, 4+1 Bedroom, 5 Baths, Transitional Upgraded Kitchen W/Stainless Steel Appliances, Hardwood Floors Throughout, Granite Counter Top and Center Island. 2nd Floor Laundry With Sink and Custom Cabinetry, New Bathroom Vanities, Home Office On Ground Floor With Large Windows and Plenty Of Sunlight. Direct Access From The Garage To The House. Primary Bedroom With 5pc Bathroom and Brand New Glass Shower With Upgraded Tile and W/I Closet. In Ground Sprinkler System, Fully Fenced In Backyard With Shed and Cabinetry***Finished Basement Studio Apartment With Separate Side Entrance, Living Area, Kitchen, 4pc Bathroom & Glass Shower For Additional Rental Income$$$ Walking Distance To The GO Station, Close To Hwy 400, Wonderland, Hospital, Parks, Schools, Wallmart, Lowe's, Restaurants and Maple Community Center. Don't Miss This Amazing Opportunity! **** EXTRAS **** S/S Fridge, Stove, Hood and B/I Dishwasher, Washer/Dryer, New Window Coverings, Garage Door Opener With Remote, A/C, CVAC, In Ground Sprinklers, Backyard shed. In ceiling speakers, Motorized blinds with remotes in two area's. (id:39551)
#215 -1881 Mcnicoll Ave
Toronto, Ontario
*Experience Unparalleled Comfort And Security In This Remarkable Tridel-Built Casitas Townhouse*Bathed In Natural Light, This Bright And Spacious Three-Bedroom Plus Den, Three-Story Condo Townhouse Boasts Two Balconies And Two Underground Garages*With A Recent Roof Replacement In 2020*Nestled Within The Prestigious Tridel Built Luxury Complex.*This Residence Offers The Perfect Blend Of Comfort And Security*Conveniently Located Near Schools, Community Centers, Plazas, Restaurants, Malls, And Parks, It Ensures A Lifestyle Of Convenience And Leisure (id:39551)
6 Roseview Crescent
Roseville, Ontario
TIMELESS ELEGANCE! Nestled on an expansive lot spanning over half an acre, this exquisite ranch-style bungalow boasts over 4500sqft of meticulously crafted living space. With a captivating heated saltwater pool & a spacious heated 2-car garage, this property, adorned with majestic mature trees, offers unparalleled privacy. Upon arrival, the grandeur of the sprawling grounds becomes apparent, with a lengthy driveway leading to the front yard. The entrance, featuring a charming portico design, sets the stage for the elegance that awaits within this French provincial-inspired residence. A sunken living room, adorned w/a gas f/p, adjoins the dining area, providing an ideal setting for formal gatherings. The heart of the home is the stunning Chervin kitchen, boasting top-of-the-line appliances, a warming drawer, & pot filler, complemented by granite countertops, backsplash, & a floor-to-ceiling pantry. Heated limestone floors ensure comfort even on the chilliest days. Adjacent to the kitchen is the family room w/a skylight, leading to a delightful all-season room that allows for enjoying the backyard vistas in any weather. The main floor also encompasses 3 bedrooms, a 4pc bathrm w/a jacuzzi tub w/air jets, a glass-enclosed shower, & a vanity w/a built-in bench. Descend to the fully finished basement, ideal for entertaining guests or unwinding w/family, offering a Theater room w/surround sound, projector, amplifiers, shuffleboard, bedroom #4, & a 3pc bathrm. The lot offers endless opportunities for outdoor activities, from dining to swimming & playing, accommodating any lifestyle. A few additional stand-out features include hardwood floors, updated baseboards & crown moulding throughout. A built-in speaker system throughout, gas BBQ hook-up, Protect-A-Child pool fence w/carbon fibre posts, a pool house change room, 3 new jet sand filters, plus more! Conveniently located just minutes from the 401, Cambridge & Kitchener, 6 Roseview epitomizes luxury living. (id:39551)
59 Activa Avenue
Kitchener, Ontario
Renovated top to bottom, this 3 bedroom, 1.5 bathroom home boasts carpet free living (only carpet on the stairs). Step into the inviting front hall that has beautiful tile flooring leading you into the open concept main living area. Flooded with natural light, the dining area is perfect for hosting friends and family for dinners. The adjacent kitchen has been beautifully redone, boasting stainless steel appliances, heated floors, stunning tile backsplash, and granite countertops. Perfect for enjoying company or a quiet night in, the living room is spacious with a glass back door that walk-outs out to the private backyard. Past the powder room and up the stairs, you will find 3 good sized bedrooms and 4-piece bathroom with a beautiful tile finished shower. The primary bedroom is bright and vibrant with plenty of closet space. Down in the basement, you will find the rec room, awaiting your personal touch, as well as the laundry room. Step outside into the private, fully fenced backyard. With a large aggregate patio, it is perfect for barbequing and relaxing all summer long. Situated down the street from Sunrise Shopping Centre, this home is ideally located close to shopping, restaurants, schools, parks, greenspace, public transit, highway access and much more, boasting a Walk Score of 73! (id:39551)
246 Countrystone Crescent
Kitchener, Ontario
Welcome to 246 Countrystone Crescent. This lovely 3 bedroom, 2.5 bath FREEHOLD townhome with garage on an extra deep lot in the desirable Westvale area and is just steps to the Boardwalk Shopping Centre. The main level offers a beautiful oak kitchen with newer HIGH END Stainless Steel appliances, eat-in dining area and is open to the bright and spacious living room featuring hardwood flooring. The glass sliders doors open to the large deck with gazebo (2022), BBQ gas line, shed, 3 garden beds (2 behind the rear fence) and this huge rear yard is fully fenced. The main level is completed with a 2 piece bathroom. The upper level hosts the primary bedroom with a 3 piece ensuite and a large walk-in closet with built-ins. Completing this level are 2 additional bedrooms and the main 4 piece bathroom. The unspoiled lower level with 3 piece rough-in awaits your personal future design. This home is situated on a rare 160' deep lot. It is located near The Boardwalk Shopping Centre, Costco, Uptown Waterloo, the University of Waterloo and easy access to the expressway. Don't delay call today. (id:39551)
#314 -1470 Main St E
Milton, Ontario
Beautifully upgraded and spacious 2-bedroom, 2-bathroom Ashbury model in Milton's sought-after Courtyards on Main Community - boasting 1100 sq. ft. of modern charm! The stunning kitchen features white cabinetry, upgraded stainless steel appliances and a tasteful tile backsplash. The open-concept living and dining area features gorgeous engineered hardwood flooring and double French doors leading to a private balcony. Oversized bedrooms with large windows capture the sunny southwest exposure. The primary bathroom ensuite was completely renovated in 2019, and the shared main bathroom in 2022. This unit also has 1 underground parking space and a storage locker for convenience. On-site amenities include a beautiful clubhouse with a party and workout room. Conveniently located and within walking distance to shopping, restaurants, amenities, and easy access to the 401 and public transit. Don't miss this fantastic opportunity! (id:39551)
539 Dundas St E
Oakville, Ontario
Executive large townhome With Tandem Double Garage. This gorgeous home boasts 3 spacious bedrooms plus a large den (can be converted to a 4th bedroom) 3 parking spaces and 4 baths. Modern Great Spacious Layout filled with tons of upgrades and features including not only a kitchen island but also a kitchen servery only seen in larger homes. Multiple balconies, high ceilings, pot lights, quartz, upgraded bathrooms just to name a few . Prestigious location, with Top-rated schools including French Immersion, Hwy 403 and Hwy 407, shopping, top restaurants, literally steps To Parks Oakville Transit At Door Step . Experience ultimate comfort and luxury in this beautiful home. **** EXTRAS **** upgraded Washrms w/Quarts Cntrtop & Large format flr/wall tiles, Smart Switches,Smart Appls, Google Video Door Bells, Smart Lock,Smart Garage Dr opener w/Audio/Video,LED Pot Lights throu-out the house,Oak Stairs w/Iron Spindles,Full Bsmnt. (id:39551)
23 Greene Street
Exeter, Ontario
Welcome to Buckingham Estates, one of Exeter's newest and most sought-after subdivisions. This luxurious2-story home, The Moxon model 2307 sqft, offers a spacious and elegant living experience. Located just 30minutes north of London and a mere 20 minutes away from the beautiful beaches of Grand Bend and Lake Huron, this home combines the tranquility of a suburban setting with easy access to urban amenities and stunning natural landscapes. As you step inside, you'll be greeted by an open-concept design that seamlessly connects the great room, dining area, and kitchen. With 9' ceilings and hardwood flooring throughout, the main floor exudes a sense of modern sophistication. The custom kitchen cabinets, granite countertops, and large walk-in pantry create a space that is as functional as it is stylish. The centre piece of the kitchen is the massive 4'x 9' island, complete with a large sink, perfect for both meal preparation and casual dining. Solid maple stairs adorned with modern banisters lead you to the second floor, where you'll find a spacious master retreat. The master suite also boasts a huge walk-in closet. The adjoining 5-piece luxury ensuite features a soaker tub for ultimate relaxation and a stand-up tiled shower with glass doors for a touch of modern elegance. Beyond the home's beauty, Buckingham Estates offers a welcoming community atmosphere and arrange of nearby amenities. (id:39551)
What's Your House Worth?
For a FREE, no obligation, online evaluation of your property, just answer a few quick questions
Looking to Buy?
Whether you’re a first time buyer, looking to upsize or downsize, or are a seasoned investor, having access to the newest listings can mean finding that perfect property before others.
Just answer a few quick questions to be notified of listings meeting your requirements.
Meet our Agents








Find Us
We are located at 45 Talbot St W, Aylmer ON, N5H 1J6
Contact Us
Fill out the following form to send us a message.
