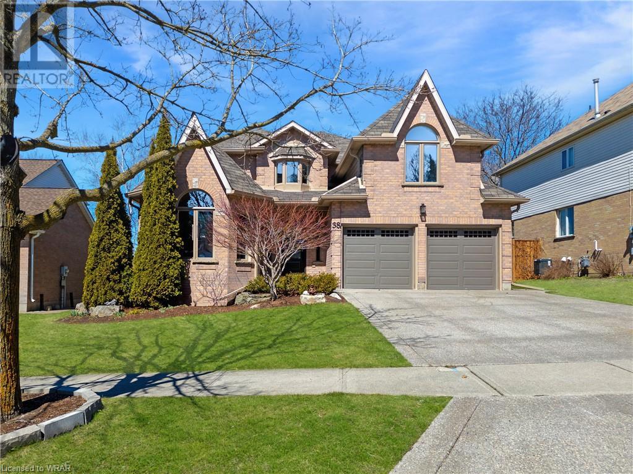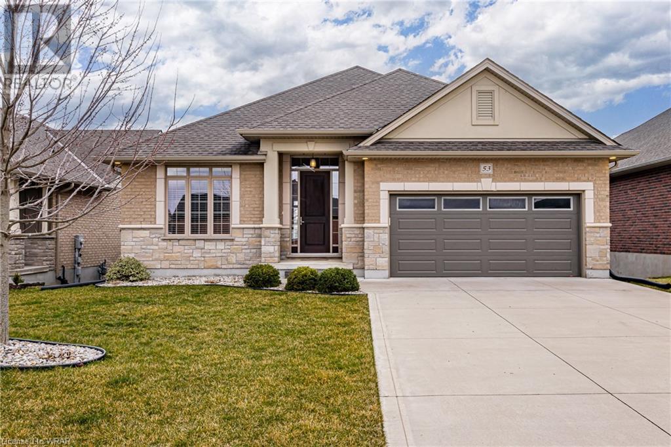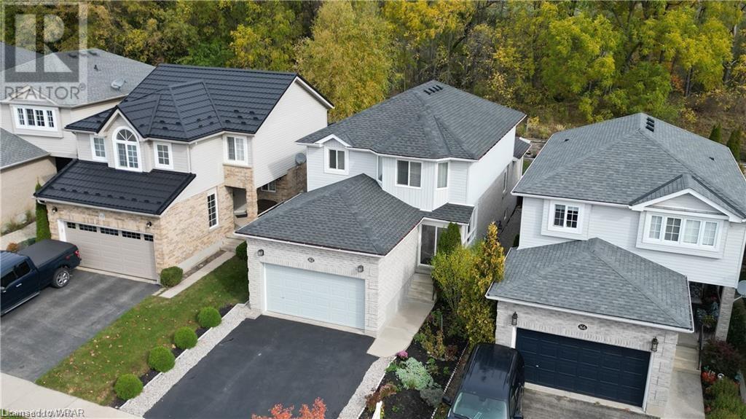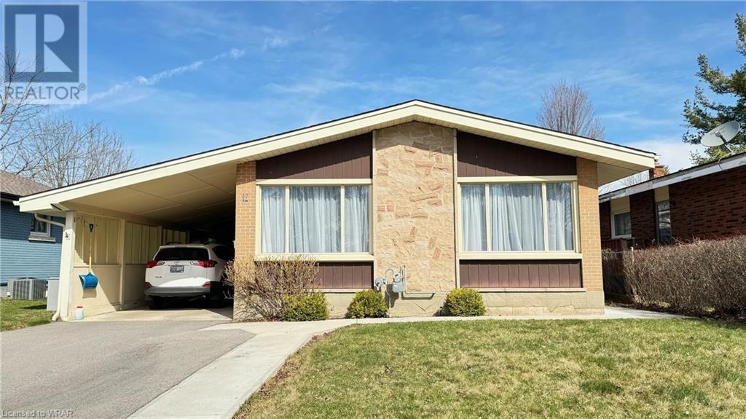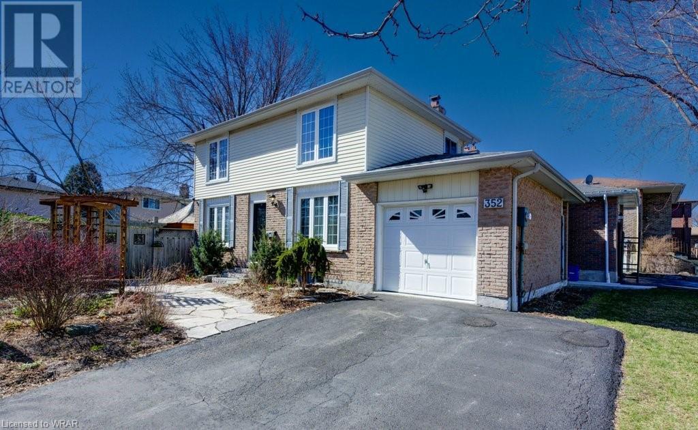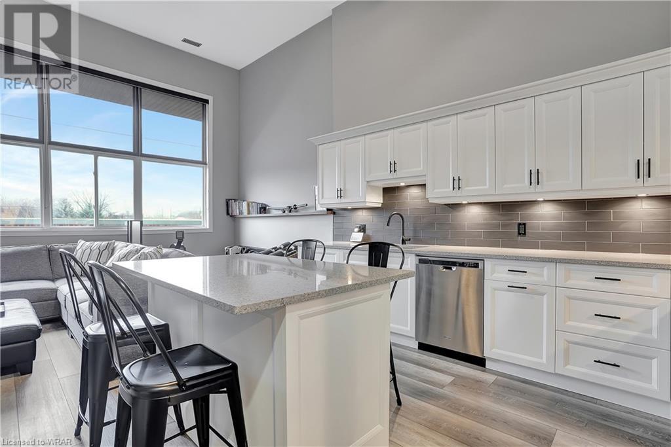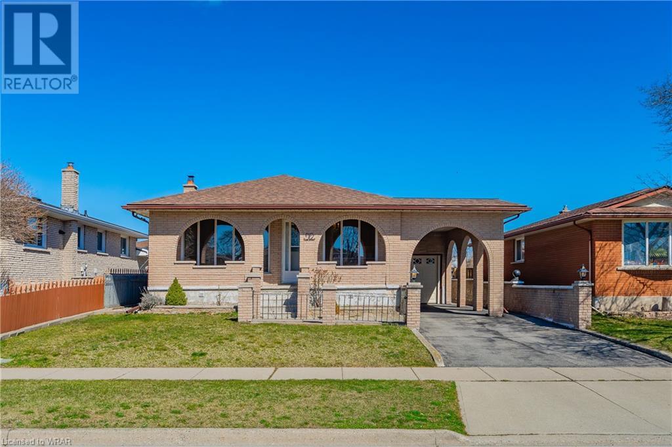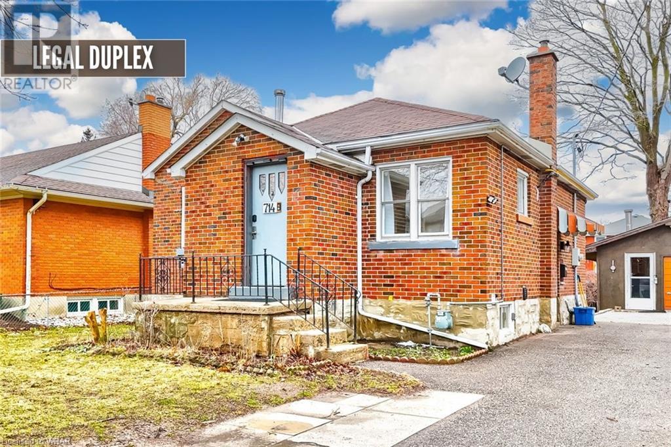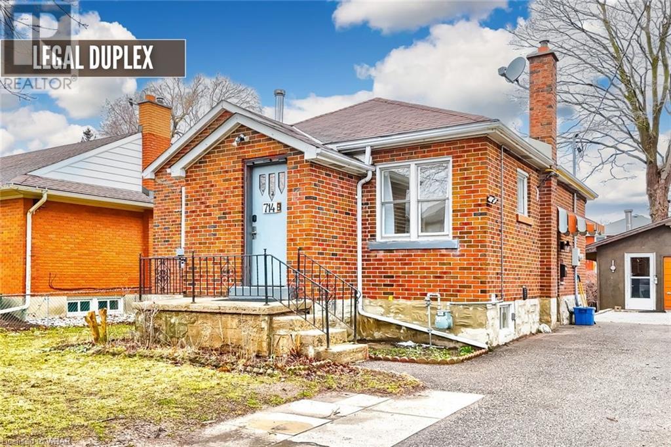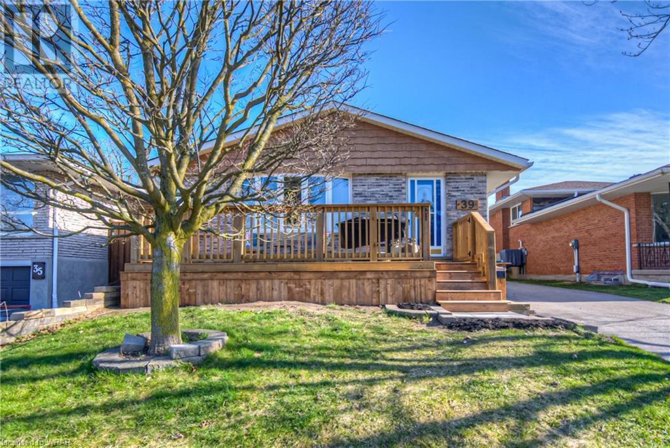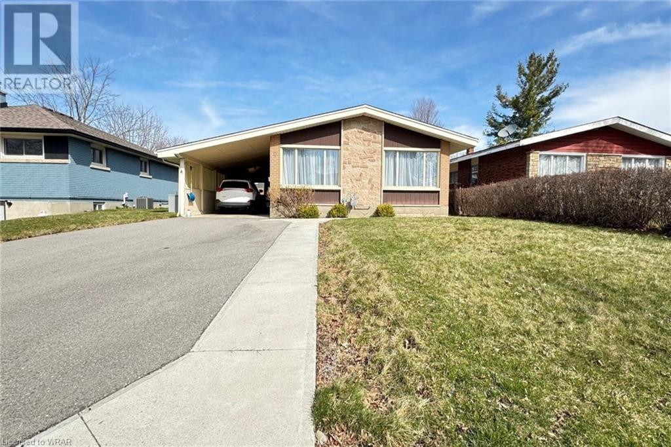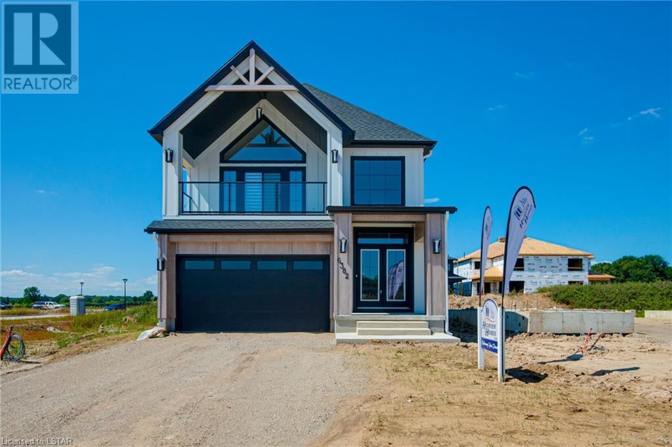Listings
38 Whisperwood Court
Kitchener, Ontario
Welcome to 38 Whisperwood Court! With over 4,800 SQ FT of space throughout, 5 bedrooms, 3.5 bathrooms, an exposed aggregate driveway, and a prime location on a quiet court, this home is a dream come true! Check out our TOP 6 reasons why you’ll want to make this house your home! #6 CARPET-FREE MAIN FLOOR - Step into the bright and spacious main floor, where comfort and style meet. With modern light fixtures and sleek oak hardwood flooring, the main floor is a breath of fresh air. The bright sitting room at the front of the home is bathed in natural light and features elegant vaulted ceilings. At the rear of the home lies a welcoming living room, which features a cozy gas fireplace and direct access to the backyard.#5 EAT-IN KITCHEN - Cook up a storm in the well-appointed kitchen, surrounded by ample cabinetry, elegant (quartz) countertops, and a 4-seater breakfast bar. A spacious dinette awaits, seamlessly blending indoor and outdoor dining with its fantastic walkout. #4 BACKYARD RETREAT - Step outside to discover a stunning inground saltwater pool, complemented by a 2-level deck featuring a charming gazebo alongside a serene concrete patio surrounded by lush landscaping. #3 BEDROOMS & BATHROOMS - The excellent primary suite includes a sitting room, a walk-in closet, and a 5-piece ensuite. Additionally, the three bright bedrooms share a well-appointed 5-piece bathroom with double sinks and a shower/tub combo. #2 WALKOUT BASEMENT WITH IN-LAW SET-UP— The excellent carpet-free space boasts a full kitchen, laundry, a custom maple wet bar, a large living room with feature ceiling, a bedroom with gas fireplace and bonus rec space, and a 3-piece bath with a standup shower. #1 LOCATION - Nestled on a tranquil cul-de-sac with no rear neighbours, this home proudly sits in the sought-after, family-friendly community of Wyldwoods. Enjoy close proximity to top-rated schools, parks, golf courses, Conestoga College, and easy access to Highway 401 for a seamless commute. (id:39551)
53 Nicoles Trail
Thorndale, Ontario
Welcome to 53 Nicoles Trail, nestled in the Trails at Wye Creek, in the charming community of Thorndale, Ontario! This stunning bungalow with a FINISHED WALK-OUT lower-level and NO REAR neighbours invites you inside to discover a thoughtfully designed floor plan, perfect for family gatherings and entertaining. The living, dining, and kitchen areas seamlessly blend together, offering modern appliances, granite counters, and stylish cabinetry in the heart of the home. With two main floor bedrooms, a lower-level bedroom, and three full bathrooms, this home ensures both comfort and privacy for every member of the family. The primary suite boasts a spacious layout, walk-in closet, and ensuite bathroom with granite counters. The finished walk-out basement adds versatility to the home, offering additional living space and the potential for a fourth bedroom. With ample storage and functionality, this space caters to various family needs. Step outside to the expansive rear yard, where a large deck and covered patio area create an ideal spot for summer barbecues, outdoor gatherings or simple relaxation. Additional features include a double garage with inside access and parking for four vehicles on the concrete driveway, as well as the convenience of main floor laundry. Energy Star rated, this home ensures both cost savings and environmental consciousness. You'll enjoy the convenience of all the amenities London has to offer, as well as the nearby community centre, splash pad, parks, trails and walking distance to the elementary school. Thorndale's welcoming community atmosphere makes it an ideal place to enjoy a peaceful lifestyle. Don't miss the opportunity to make 53 Nicoles Trail your new home! (id:39551)
162 Marl Meadow Drive
Kitchener, Ontario
Move right into this Gorgeous Home, situated on a quiet street ,in a High Demand Neighbourhood, BACKING ONTO THE GREEN SPACE of Brigadoon Park! Welcome to 162 Marl Meadow Drive. With easy access to HWY 401 and close to Best Schools in town, shopping, golf, restaurants and all amenities, this beautifully updated, FULLY FINISHED 4 BEDROOM, 3.5 BATH, home is a sure winner. With a Double-wide Driveway and over 2800+ sqf of indoor living space, there are many Features to satisfy all your family’s needs. Step through the enclosed Front Porch(2020) into the bright and spacious Main Floor offering welcoming Foyer ,leading to carpet-free main floor with Hardwood and Ceramic ,formal Living/Dining room ,modern Kitchen with gorgeous Island ,Granite Countertops, Stainless steel Appliances ,GAS Stove(2020) ,Reverse Osmosis(2021) and plenty of cabinetry ,to the Family Room complimented with Vaulted Ceilings ,where you can relax in front of the cozy Fireplace ,while enjoying the stunning view of natural habitat. Upper level boasts 3 Large Bedrooms and 2 Full Baths! The Primary Bedroom features a separate Seating/Office area( which could be turned into the 4th room)* Walk-in Closet & a Updated 4Pc Ensuite. The FULLY FINISHED BASEMENT offers a Large REC ROOM WITH A HOME THEATRE AREA, Wet- Bar/Kitchenette Rough-in, a very spacious Bedroom (used as an office)with Walk-in closet, a Full 4Pc Bath with Double Sink and a large Cold Room. The Rec Room comes complete with a built in 92” Screen, 3k Projector, Ceiling Speakers, and Smart Strip Lights. Enter your Outdoor Oasis through the large sliding doors that lead to a beautifully landscaped(2022) Fully Fenced private Backyard, featuring a large Concrete Patio with a Permanent roof Pergola(2020) , scenic views ,a true sanctuary for peaceful relaxation. Roof was redone( 2017),Attic insulation is R60(2016),All upper floor windows are triple A glazed (2018).This home really has it all, location, move-in ready and absolutely spotless condition! (id:39551)
12 Greenwood Avenue
Cambridge, Ontario
FABULOUS, COMPLETELY UPDATED LEGAL DUPLEX in great location. This great property boasts a desirable open concept layout with beautiful finishes, three spacious bedrooms on the main floor, offering ample living space. The basement apartment features two additional bedrooms, making it an ideal rental opportunity. Located in a quiet neighborhood this duplex provides a serene and peaceful atmosphere while still being close to all amenities and conveniences. Whether you are looking to live in one unit and rent the other, or simply invest in a property with great tenants and current market rents, this duplex is a fantastic choice. (id:39551)
352 Coxe Boulevard
Milton, Ontario
Welcome to 352 Coxe Blvd, a charming family home in Milton's sought after Timberlea neighborhood! This two-story, detached house features an attached garage and lovely gardens! Inside, the main living area is bright and airy with plenty of natural light. Down the hall, you'll find a 2-piece powder room with a separate exit to the back-yard. The kitchen has Caesar-stone countertops and its own glass doors to the side-yard. Upstairs, you'll find a spacious master bedroom with a walk-in closet, along with two other well-sized bedrooms and an updated 3-piece bathroom (2024). Your fully-finished basement offers a cozy, functional wood-burning fireplace! Outside, this 100ftx45ft corner lot offers a paradise of a yard, with no shortage of privacy, greenery, or multi-seasonal enjoyment. Boasting a cedar- wood sauna (2020), a massive 500sq ft custom trex-deck, surrounded by hand-planted gardens! Recent updates include fresh paint (2024), roof (2015), furnace(2015), and A/C (2018), Water Softener (2019) etc. This home is awaiting for new moments to be cherished! (id:39551)
111 Grey Street Unit# 211
Brantford, Ontario
Beautiful newly renovated luxurious loft condo with a wall of windows! This condo is a must see as it is likely the nicest condo I have listed to date with a huge brand new kitchen with island and quartz counters, but that's not all it offers 2 newly renovated bathrooms, new flooring throughout, newly painted, new furnace in 2022 and the list goes on. There is a newly renovated grocery store across the street (Brant foods known for their delicious sandwiches) all this and minutes to HWY 403, casino, Grand River and beautiful parks! (id:39551)
92 Winter Avenue
Cambridge, Ontario
Welcome to this charming all-brick bungalow nestled in this highly sought-after North Galt neighbourhood! Boasting a unique architectural design with large windows, this home has character and curb appeal. As you step inside, you'll be greeted by a warm and inviting interior, featuring ample natural light through the expansive windows. The main level showcases a spacious open concept living area, 3 great sized bedrooms and a full bathroom. With in-law potential the lower level presents even more living space, including a kitchen, dining room and a potential bedroom offering flexibility and convenience for extended family or guests, or even as a source of additional income! Additionally, the lower level includes a wet bar, offering further opportunities to customize the space to suit your needs. Outside, an attached garage with a convenient carport offers both shelter for your vehicles and additional storage space. Plus, there's a detached shed for even more storage options. Situated in a beautiful area, this home offers easy access to a variety of amenities, including nearby schools, places of worship, and shopping destinations. Don't miss your chance to make this property your own and unlock its full potential! Electrical was upgraded 2024. Shingles replaced 2022. (id:39551)
714 Frederick Street
Kitchener, Ontario
*LEGAL DUPLEX**....Welcome to 714 Frederick Street, Kitchener where you can live, earn, and plan for the future! A carpet-free legal duplex, constructed entirely of brick, boasts a generous lot size of 50 x 150 sqft & offering 3 bedrooms, 2 bathrooms & 6-car parking capacity. Situated in a prime location minute from the major highways, this property offers proximity to top-rated schools, downtown Kitchener, LRT, parks & an array of essential amenities. This residence Currently listed on AirBnb with an estimated gross income of $65,000 per year ($40,000 from main floor & $25,000 from the basement). All rooms in both unites are equipped with separate smart high efficiency heating and cooling equipment can be controlled from the cell phone from distance or at the location. You can live in one unit and use the other unit as a Mortgage Helper or keep both units for personal use for extended families. Both Units are already prepared for short term rentals. A separate large 20-18 custom-built garage with a mechanic-style pit and separate electrical panel presents an ideal space for enthusiasts as workshop for hobbies or run a side business. Res 4 Zoning and 50 ft frontage opens opportunities to add one or two more units to the property or legal usage as a commercial location. The main floor has 2 bed room and one full washroom with a jet bath tub and fully-equipped kitchen with all Appliances & ample cabinetry, complemented by a dining area. A finished basement, with its own kitchen, separate laundry facilities, complete with a separate entrance, offering endless possibilities as a mortgage helper or additional living space. Step outside to discover the expansive, pool-sized, fully fenced backyard, perfect for enjoying warm-weather activities or host a family event, having a place ready for your beloved guests. This place is ideal for First Time Home buyers or Investors. Don't miss your chance, Schedule your showing today. (id:39551)
714 Frederick Street
Kitchener, Ontario
*LEGAL DUPLEX**....Welcome to 714 Frederick Street, Kitchener where you can live, earn, and plan for the future! A carpet-free legal duplex, constructed entirely of brick, boasts a generous lot size of 50 x 150 sqft & offering 3 bedrooms, 2 bathrooms & 6-car parking capacity. Situated in a prime location minute from the major highways, this property offers proximity to top-rated schools, downtown Kitchener, LRT, parks & an array of essential amenities. This residence Currently listed on AirBnb with an estimated gross income of $65,000 per year ($40,000 from main floor & $25,000 from the basement). All rooms in both unites are equipped with separate smart high efficiency heating and cooling equipment can be controlled from the cell phone from distance or at the location. You can live in one unit and use the other unit as a Mortgage Helper or keep both units for personal use for extended families. Both Units are already prepared for short term rentals. A separate large 20-18 custom-built garage with a mechanic-style pit and separate electrical panel presents an ideal space for enthusiasts as workshop for hobbies or run a side business. Res 4 Zoning and 50 ft frontage opens opportunities to add one or two more units to the property or legal usage as a commercial location. The main floor has 2 bed room and one full washroom with a jet bath tub and fully-equipped kitchen with all Appliances & ample cabinetry, complemented by a dining area. A finished basement, with its own kitchen, separate laundry facilities, complete with a separate entrance, offering endless possibilities as a mortgage helper or additional living space. Step outside to discover the expansive, pool-sized, fully fenced backyard, perfect for enjoying warm-weather activities or host a family event, having a place ready for your beloved guests. This place is ideal for First Time Home buyers or Investors. Don't miss your chance, Schedule your showing today. (id:39551)
39 Bosworth Crescent
Kitchener, Ontario
Welcome to this charming 3-bedroom back split nestled in the serene Laurentian area. As you approach, you'll immediately be captivated by the expansive new front deck, the perfect setting for enjoying morning coffee or hosting gatherings with friends and family. Upon entering, you’re greeted with the inviting ambiance of the spacious living area, where updated luxury vinyl floors exude both sophistication and durability. Bathed in natural light streaming through newly installed windows, this welcoming space beckons you to unwind and relax in style. The adjacent kitchen boasts modern finishes and new appliances, including an induction stove, making meal preparation a breeze. With ample counter space and storage, this kitchen is both stylish and functional. Ascending to the upper level, you'll find three generously sized bedrooms adorned with large windows. The newly updated bathroom boasts a sleek design, featuring a modern toilet and vanity, adding a touch of luxury to your daily routine. The mid-level presents a versatile space that can be tailored to suit your needs, whether it be a cozy family room, home office or convert to a fourth bedroom, the opportunities are endless. You’ll find additional living space in the lower level complete with a convenient laundry room with additional storage options and a built-in work bench which adds to the practicality of this level. Completing the property, the newly constructed patio and shed offer additional space for outdoor activities and storage, enhancing the versatility and functionality of this home. With its desired location and proximity to parks, schools, shopping, and dining, this home ensures that all of life's amenities are within easy reach. Don't miss your chance to make this home your own and experience the epitome of comfortable and stylish living in Laurentian Hills. Schedule your showing today and prepare to fall in love with everything this home has to offer. (id:39551)
12 Greenwood Avenue
Cambridge, Ontario
FABULOUS, COMPLETELY UPDATED LEGAL DUPLEX in great location. This great property boasts a desirable open concept layout with beautiful finishes, three spacious bedrooms on the main floor, offering ample living space. The basement apartment features two additional bedrooms, making it an ideal rental opportunity. Located in a quiet neighborhood this duplex provides a serene and peaceful atmosphere while still being close to all amenities and conveniences. Whether you are looking to live in one unit and rent the other, or simply invest in a property with great tenants and current market rents, this duplex is a fantastic choice. (id:39551)
6370 Heathwoods Avenue
London, Ontario
NEW AND EXCITING - OUR MODERN FARMHOUSE MODEL HOME NOW OPEN SUNDAYS 2-4PM! Boasting approx 2993 sq ft (incl open space) open concept 4+1 bedroom, 3.5 baths plan featuring 2nd floor balcony and main floor back covered porch, rich hardwood floors on main level, quality ceramic tiles in laundry and baths, oak stairs, garage door openers, appliance package, fireplace, designer kitchen with valance lighting and breakfast bar island with quartz counter tops, covered rear porch…the list goes on! Other lots and plans available. 5 MONTH closings available up to early 2025. 6PC APPLIANCE PACKAGES INCLUDED FOR ALL OF OUR HOMES AND FINISHED BASEMENTS INCLUDED IN PRICE. Homes start in the upper $800's including finished lower levels. VISIT OUR SALES MODEL SUNDAYS 2-4PM (excluding holiday weekends). Packages available upon request of all of our products. Choose on of our plans or lets us design one for you! Note: ALL HOMES include finished lower family room, bedroom and bath and separate entrances and 2nd lower kitchenettes can be worked into all models if required at builder cost - visit model for more details. 6382 Heathwoods Ave. Price of this home is to be built at base price and doesn't reflect upgrades in the model home. NOTE: Model can be viewed 24/7 by appointment if our open house hours do not work for you. This model is being built again as seen at our sales model with only a few modifications, (id:39551)
What's Your House Worth?
For a FREE, no obligation, online evaluation of your property, just answer a few quick questions
Looking to Buy?
Whether you’re a first time buyer, looking to upsize or downsize, or are a seasoned investor, having access to the newest listings can mean finding that perfect property before others.
Just answer a few quick questions to be notified of listings meeting your requirements.
Meet our Agents








Find Us
We are located at 45 Talbot St W, Aylmer ON, N5H 1J6
Contact Us
Fill out the following form to send us a message.
