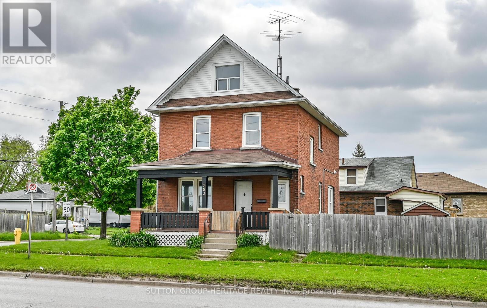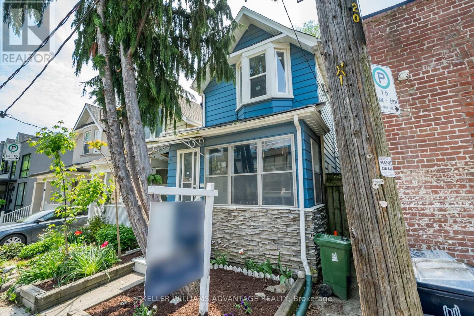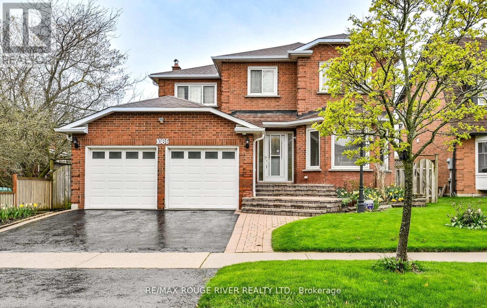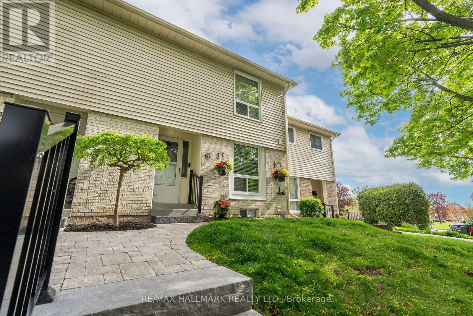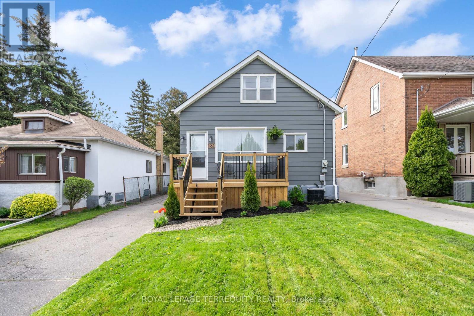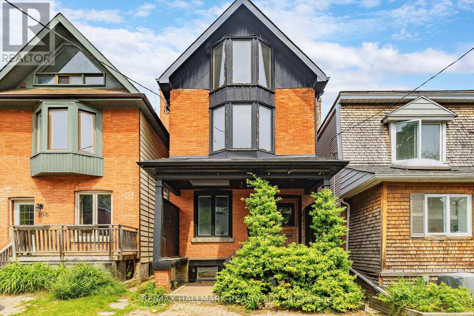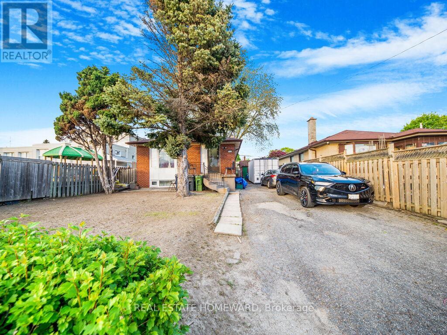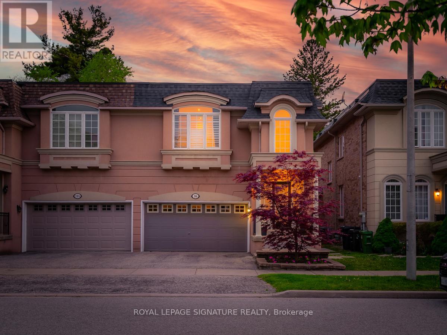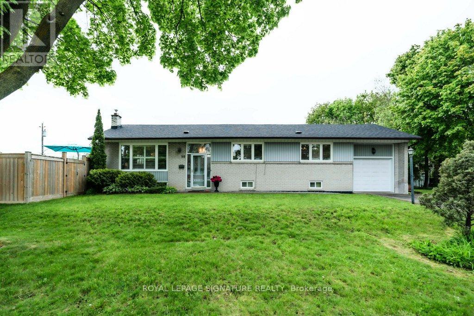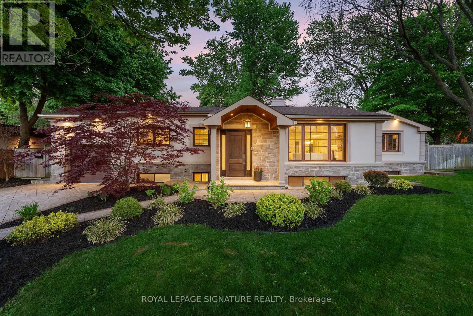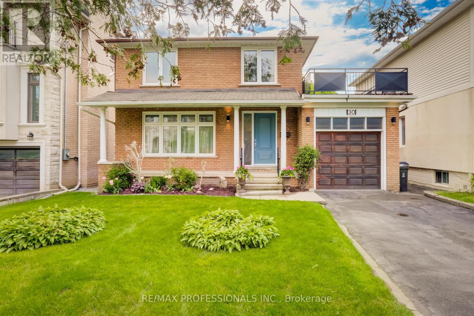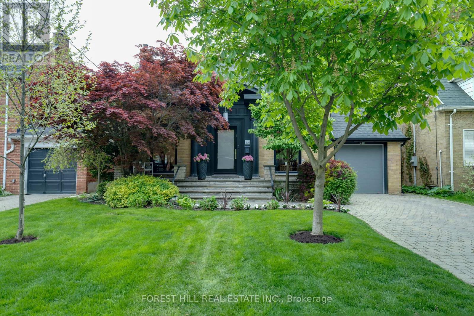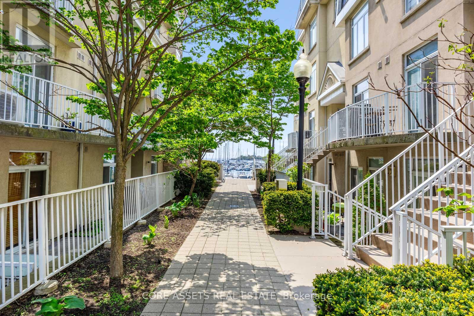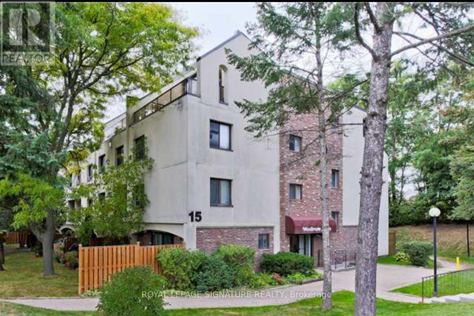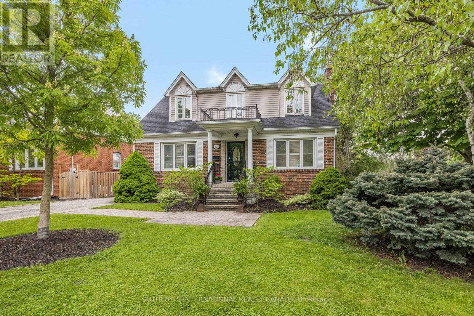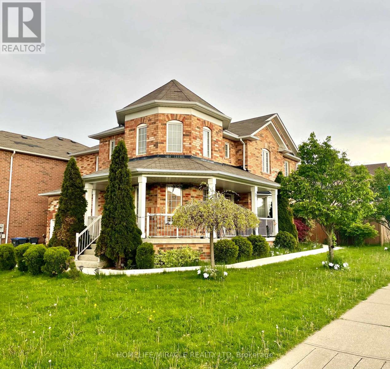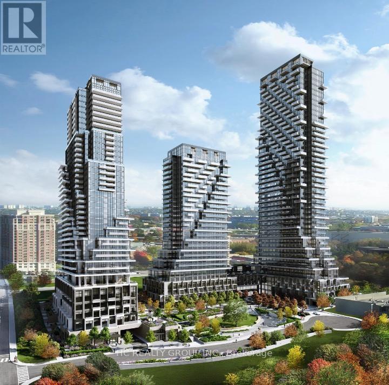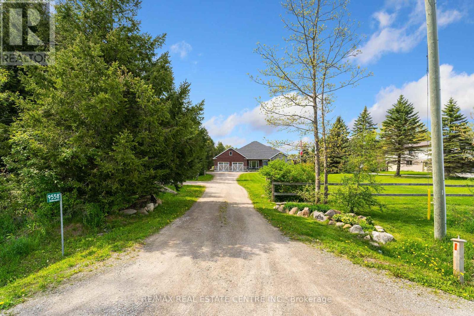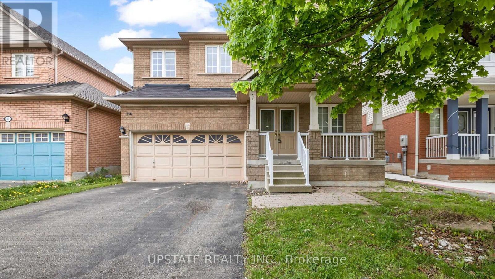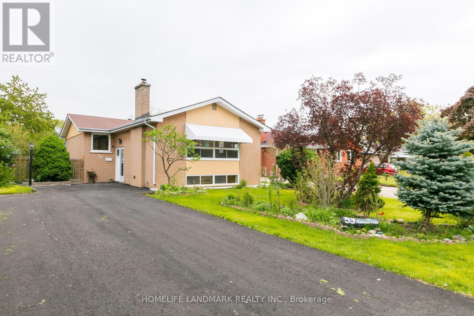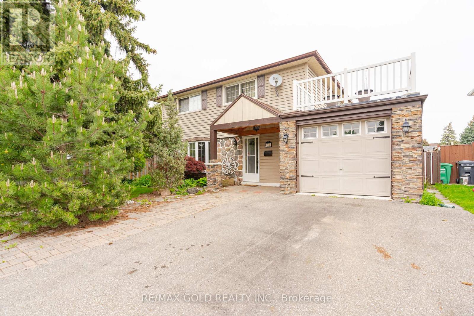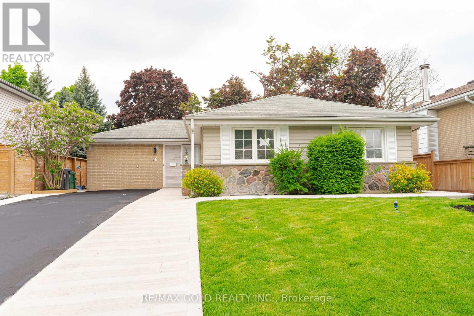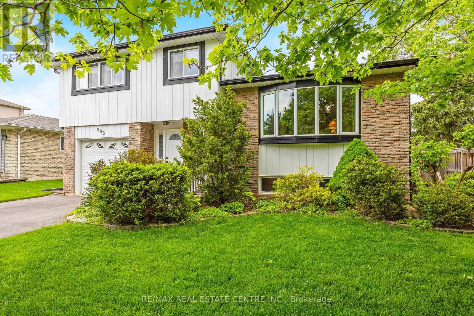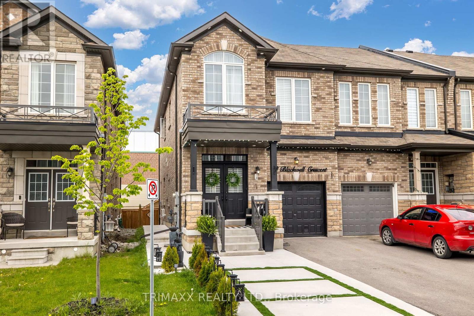Listings
782 Ritson Road S
Oshawa, Ontario
Welcome to 782 Ritson Rd. S., this classic two and a half story home is situated on a corner lot with a great yard and lots of parking. This home features lots of natural light, high wooden baseboards, charming wood trim accompanied by new floors just installed on the main floor. Featuring two kitchens and two entrances this home has crazy potential for both investment or to raise a family in, being only a few minutes away from HWY.401, Oshawa GO Transit Station, Costco, lots of amazing restaraunts and events venues this home is an opportunity you don't want to miss. **** EXTRAS **** Additional Washer Dryer hook-up (id:39551)
112 Knox Avenue
Toronto, Ontario
Nestled in Leslieville's vibrant core, this meticulously maintained home presents an ideal opportunity for families or investors seeking a detached residence in a highly coveted neighborhood. Representing the quintessential East End Toronto abode, the property boasts robust mechanical systems, charming traditional accents such as hardwood flooring, coved ceilings, and original wood finishes. The unfinished basement offers untapped potential for enhancing the home's value swiftly. With a spacious kitchen, a formal dining area flowing into a comfortable living space, the layout caters to those who love hosting guests. The backyard provides a peaceful escape amidst the urban hustle, creating a serene oasis. Situated on Knox Avenue, one of the prime locations in Toronto, this tranquil, tree-lined street offers easy access to urban conveniences like transportation, cafes, eateries, and shops, all while maintaining a family-friendly ambiance with parks, community-oriented schools, recreation centers, and nearby nature trails. **** EXTRAS **** All Light Fixtures & Appliances. Fridge, Stove & Washer/Dryer. Above Grade Living Room. Water Is Currently Turned Off. (id:39551)
1086 Shoal Point Road S
Ajax, Ontario
This stunning home is nestled within one of the most sought after areas in Ajax within walking distance to the lake. Natural light floods through oversized windows to accentuate the Elegant, bright and airy finishes. This home is perfect for entertaining and also for everyday family life, with many conveniences such as the ground floor laundry and a two-car garage with stunning gardens for immaculate curb appeal. The continuity of finishes throughout this four bedroom, Four bathroom home are welcoming and secluded. Kitchen is large open and spacious to provide entertaining for many years. The Finished basement welcomes a Full Nanny Suite with plenty of room and storage. Step out onto the deck with manicured gardens and access to growing your own fruits and veggies. All this conveniently located near the 401, GO Train, parks, trails, community center and daycare. This highly sought after neighbourhood has it all! Will Not Last!! Original Owner. Property Well Maintained! Offers Anytime. (id:39551)
61 - 611 Galahad Drive
Oshawa, Ontario
Welcome to 611 Galahad Dr., Townhome 61 in North East Oshawa, offering 3 bedrooms and 2 baths! Located within a quaint family-friendly community with multiple childrens parks, Harmony Heights P.S. and groceries all within walking distance. This townhome offers a private parking space right at your front door and a wonderful North-South exposure for ample natural light in the home! It also features a south-facing, fully-fenced backyard, with a large deck and iron pergola making this an incredible place to enjoy your warmer months! Additionally, there is a gate through the fenced yard for quick access to green space! Within this home, the attention to detail and beautiful finishes will make you the envy of the neighbourhood! The kitchen features sleek, white cabinetry with ample storage, complemented by dark grey countertops that offer a stylish contrast and plenty of workspaces. The mix of the contemporary backsplash, updated stainless steel appliances, pantry and recessed lighting all emphasize the modern aesthetic. The open-concept, L-Shaped Dining and Living room combo, offers versatile, attractive flooring and crown moulding throughout! Upstairs you will find a spacious primary bedroom, an updated 4-piece bath, and 2 good-sized secondary bedrooms each south-facing, and overlooking the backyard and mature trees! Moving down to the finished basement you will be pleased to find a bright and airy family room, ideal for daytime fun and quiet movie nights! With a sliding glass walkout to the large deck, the outside energy floods into this room! Bonus 2-piece bathroom in the basement and a front-loading washer and dryer with laundry sink! This is a wonderful home, community and location to enjoy the easy condo lifestyle and watch your children grow while living your best life! **** EXTRAS **** Located with public transit steps away on both Rossland and Harmony, with shopping minutes away. Quick access to both 401 and 407 from Harmony Rd! (id:39551)
181 College Avenue
Oshawa, Ontario
Welcome home to century charm, convenience and ample opportunity! Step inside to discover a warm and welcoming interior featuring the open concept, sun filled living/dining room area and hardwood flooring throughout the main floor. For cooking enthusiasts, your spacious kitchen with stainless steel appliances, centre island/breakfast bar with seating, endless countertop space and kitchen cupboard space. Separate coffee counterspace and storage. Head upstairs to your loft style primary bedroom with large windows, separate reading area, ample storage and a space to make your own separate sanctuary. A partially finished basement provides ample storage space and the opportunity to customize the space with your personal touch. Whether you are seeking an opportunity for rental income, a multi-generational family needed the additional space, a buyer looking to minimize the space they live in or a first time buyer setting their roots, this home meets all your needs. The backyard is a haven for all your outdoor needs just in time to enjoy the summer weather! Detached one car garage with hydro! A home that has been loved and well maintained! **** EXTRAS **** Nestled in a prime neighborhood, it offers proximity to amenities, highways, schools, trails, and more. Everything you need right at your fingertips! (id:39551)
108 Withrow Avenue
Toronto, Ontario
Unleash the Potential of this 2.5 story detached with parking on Withrow. This original duplex offers versatile possibilities. Nestled between Withrow and Riverdale parks with skating, pools, soccer, ball hockey, tobogganing and ahhh green space. Lived in for decades by the pioneers of modern dance and choreography. Whether it's your dream family home or a brand-new duplex to collect income and pay down your mortgage. This is a place to call home. Floor plans attached on listing. **** EXTRAS **** Walk to great schools, parks, Queen East, Danforth and everything your heart desires. Close to DVP, TTC and Downtown. **Public open house Saturday only 2-4pm. (id:39551)
1115 Birchmount Road
Toronto, Ontario
Welcome Home! Bright and Spacious Bungalow With Gleaming Hardwood Floors On The Main Level. Open Concept and Recently Painted. 3 Bedrooms On the Main Floor. 2 Bedroom Basement With A Large Living Room. Move-In Ready. Perfect For An In-Law Basement Unit Or Potential Rental Income Suite With A Kitchen. Separate Side Entrance. Wide And Long Driveway Where You Can Park Multiple Cars Side By Side. Generous Front Yard. Large Shed In The Back. Steps to Bus Stop. Close to Centennial College. Eglinton Crosstown LRT. Shops, Place of Worship and More. (id:39551)
16 Preakness Drive
Toronto, Ontario
Executive Semi-Detached Home In The Exclusive Banbury-Don Mills Neighbourhood. 3+1 Bedrooms & 4 Bathrooms Upgraded Home With Over 2,650 Sq Ft Living Space. Granite Counters, S/S Appliances. Quiet Affluent Neighbourhood w/ Renowned Schools: Rippleton PS, St Andrew's MS,Windfields MS, Northern SS & York Mills Collegiate & many Private Schools within Walking Distance. Close to Edwards Gardens & Banbury Community Rec Centre. Don Mills Trail, Hiking, Biking. Private Backyard Entertainment, BBQ, Deck, Sitting/Dining Area. Direct Garage Entry.Finished Basement For Separate Living Space, Recreation & Storage. Close Proximity To Top Schools, Parks,Walking Trails,Tennis Club, Baseball Field, Shops on Don Mills, NYG Hospital, Highways 401, 404/DVP, Public Transportation & Much More. This One Is Not To be Missed! **** EXTRAS **** Furnace 2023, Central A/C 2023, Roof 2019 (id:39551)
98 Wyndcliff Crescent
Toronto, Ontario
**Stunning Main Floor Renovation 2016** with Open Concept Kitchen & L shaped Island/Breakfast Bar w/cabinets. Gas Stove w/dual ovens. Quartz Countertops. Pantry & Deep cupboards. 3 Updated BR's. Solid Hardwd Floors '16.An Entertainer's Delight with Walkout to Massive Deck + Night Lighting. Interior Doors,Trim & Hardware Updated. All Windows 2015. Gated Yard. The Lower Level is ready for your Creativity to Design as you Wish. LOWER LEVEL: Roughed in Bathtub+2 pc already installed. Kitchen Roughed in for Plumbing + Fridge & Stove. FURNACE 2017. Plus Plenty of Additional Yard Space. ROOF & EAVES 2014 Steps to Conservation Areas & Parks + Local Library** Parking for 4 cars.***Public Open House May 18/19 2-4 pm*** **** EXTRAS **** St/St Fridge, Gas Stove, B/I Bosch Dishwasher, Front loading Washer/Dryer, Lwr Lvl: Fridge & Stove, All Light Fixtures, all Window Coverings (California Shutters), Exterior Lights. (id:39551)
21 Sandalwood Place
Toronto, Ontario
This meticulously renovated California-style bungalow, bathed in natural light, underwent a thorough transformation in 2012, with numerous recent upgrades. This 4+2 bedroom, 4 bathroom home exudes elegance and spaciousness. The open-concept layout showcases a generous gourmet kitchen equipped with stainless steel Kitchen Aid appliances and a Wolf dual fuel range, while the main floor family room is the perfect place to gather with built-in shelving and a cozy TV area. Enjoy a primary bedroom that boasts a luxurious 5-piece ensuite & custom closets with walk-out to your tranquil backyard with fire pit. The fully finished lower level, complete with a separate entrance, offers versatile potential for in-law accommodations or a nanny suite plus a gym and rec room. Nestled at the end of an exclusive cul-de-sac in the coveted Banbury Don Mills neighbourhood, this remarkable family home spans over 3,600 sq. ft. of luxury living space on an 8,600 sq. ft. pie-shaped lot. Situated mere minutes from some of the city's most prestigious public and private schools, this property epitomizes the ultimate in upscale living. **** EXTRAS **** Floor plans attached. (id:39551)
30 Tobruk Crescent
Toronto, Ontario
Terrific Tobruk! Come discover this exceptional, move-in ready home on the prettiest street in Newtonbrook. With generous proportions, excellent finish from top to bottom and many attractive recent updates, this is the ideal family home. The main floor features a separate entryway with double closet, powder room, large open plan living area and a gorgeous maple kitchen with gas range, Miele dishwasher and ample pantry and prep space. Three large bedrooms and an updated bath upstairs plus a professionally finished lower level with huge rec room, tons of storage, family size laundry room, second full bath and walk-up to the backyard. Dining room walk-out to the sunny, west facing and fully-landscaped yard with composite deck, flagstone patio and mature gardens. Unbeatable location on a child-safe, quiet crescent just steps to Yonge Street and Line One offers future development potential: Committee of Adjustment approval previously obtained for substantial renovation and addition. **** EXTRAS **** Nice to haves include: newer furnace and AC (2021), heated floors in both full baths, in-ceiling speakers, gas outlet for bbq on deck, 1 inch water service and huge cold room (id:39551)
321 Ridley Boulevard
Toronto, Ontario
Welcome to 321 Ridley Blvd, a sophisticated and elegant home nestled in the heart of the desirable Armour Heights neighborhood. This meticulously maintained and extensively renovated property offers a perfect blend of modern amenities and classic architectural features. Thoughtfully designed open concept layout, this residence features 4+1 bedrooms, 5 bathrooms, adorned by huge windows with an abundance of natural light, wide panel light oak flooring, large dining and living rooms, providing ample room for comfortable living and entertaining. The gourmet kitchen is equipped with high-end appliances, Caesarstone countertops, and plenty of cabinet space for storage. The primary bedroom is complete with new spa-like ensuite bathroom featuring a soaking tub and a separate shower. Situated on a private fully landscaped 48 by 150 lot complete with a Gibsan swimming pool, hot tub, cabana, sports court, this home offers convenience, practicality and luxury both inside and out. Accessibility to nearby schools, parks, shopping, convenient transportation routes and so much more. **** EXTRAS **** Whirlpool Washer, Whirlpool Dryer, Cabana Dryer, SubZero Fridge/Freezer, Wolf Induction Cooktop, Wolf Oven, 2 Asco B/I Dishwashers. (id:39551)
338 - 32 Stadium Road
Toronto, Ontario
Welcome Home. Truly The Hidden Gem You Have Been Waiting For! The Only Townhome Community On The Waterfront! Incredible Value PSF. This 2 Bed + Den (Previously Used As Nursery) 3 Bath Townhome Is Perfect For Families, Couples or Single Earners Who Want To Live Their Best Balanced Lives. Even Welcome Investors As These Are Rare Properties W/ Low Maintenance Fees, Truly Incredible Value and Nothing Planned To Compare Along The Waterfront. Real Estate To Be Proud Of. Come Home Through The Well Manicured Gardens And View 338 To Check All Your Boxes! Rarely Offered 1350sqft Laguna Layout AND PRIVATE GARAGE! Two VERY LARGE Bedrooms, Get Ready To Be Shocked! Both Bedrooms Have Ensuite Bathrooms And Large Walk-In Closets. Keep The Den Open Or Can Close If you Want More Privacy. All Levels Are Sunkissed During the Day When You Want It. Don't Miss The Private Rooftop Oasis W/ Gas Hook Up To Enjoy All Year Round! This Townhome Is Conveniently Located Near The Shortcut To Surface Level Private Garage W/ Storage + Underground Recycling Area. Recent Updates Inc. Full Paint, Flat Ceiling, New Flooring, Large LG Washer/ Dryer and Nest Thermostat. Turn Key Ready Or Update To Make Your Dreams Further Come True. Spend Many $100ks Less Than Freehold To Get Even Better Location, Bigger Bedrooms, More Bathrooms, Less Maintenance and Responsibility So that You Can Have More Money And Time To Do The Things You Love. A Short Walk To Porter Airport For A Quick Vacation, Beautiful Bike Trail Steps Away, Yacht Club Marina Right In Front, Baseball, Tennis, Basketball Courts All Nearby + All The Perks Of Being Centrally Located To Best Restaurants, Sports Games, Grocery Stores, Schools And More! Truly One Of the Best Places To Live In Toronto, Come See For Yourself! Come For A Tour And Spend The Afternoon Nearby To Truly See How Special Marine Townhomes Really Are. **** EXTRAS **** Rarely Offered Private Garage! (id:39551)
54 - 15 Pebble Byway
Toronto, Ontario
Location!Location!North York A.Y. Jackson Hs,Highland & Cliffwood Ps In Walking Distance-SenecaCollege/Fairview Mall Nearby.Next To Park,Trail & Ravine.Minutes To Hwy 404/401.24 Hr Ttc To DonMills Subway Stn. Close to Supormarket,Plazas, Banks, Restaurants and More.Modern Kitchen,GraniteCountertop,Backsplash,S/S Kitchen Appliances,Hardwood Staircase ,Pot Lights,Newer Modern NewWashroom .Huge Unit,Beautiful Backyard.Must See! (id:39551)
121 Anndale Drive
Toronto, Ontario
Welcome to your dream home in North York! This stunning detached family home boasts a spacious and bright interior, recently renovated throughout. Turnkey. Step into the open-concept living and dining area, seamlessly flowing into the chef's dream kitchen with an island and cozy breakfast nook featuring an electric fireplace and mounted TV. Hardwood flooring runs throughout, leading to the spacious primary bedroom with its own walk-in closet. The real showstopper is the backyard oasis! Step outside from the kitchen to discover a fully landscaped retreat, complete with an electric patio awning, wood deck, above-ground pool, pergola, and decorative interlocking stone design. Enjoy the ambiance of outdoor lighting as you entertain. Head downstairs to the beautifully finished basement, featuring a separate walkout for added convenience. Here, you'll find a fully equipped kitchen, laundry area, family room with gas fireplace, sound system, additional bedroom, and a 3-piece bath perfect for guests or extended family members. With a single driveway in the front and a double driveway in the back leading to the detached 2-car garage, parking will never be an issue. Situated on a spacious corner lot, there's plenty of room to enjoy the outdoors. Don't miss your chance to call this exceptional property home. Nearby park, water park, tennis courts and proximity to TTC and 401. **** EXTRAS **** Kitchen appliances include S/S Kitchen Aid Fridge, Oven, Cooktop, Microwave & S/S Samsung Dishwasher. Bsmt appl. S/S Amana Fridge, Oven, Ikea Microwave. Side-by-Side LG Gun Metal Washer/Dryer. Bsmt Kitchen/Laundry Rm Combined. 3 fireplaces. (id:39551)
51 Leagate Street
Brampton, Ontario
Beautiful corner house on a premium lot with all-brick construction. Abundant windows provide plenty of natural light to give positivity in the house. Features include a two-car garage, numerous upgrades, and high ceilings in the living room and foyer. The basement offers 2 bedrooms and a recreation room. The laundry is on the Main floor for your convenience. Walking distance to McCrimmon Middle School . School Bus Service for Nelson Mandela Elementary School. **** EXTRAS **** Stainless steel fridge, SS stove, SS dishwasher, Washer Dryer, Air conditioner, Rough in for Central vacuum. (id:39551)
133 - 20 Inn On The Park Drive
Toronto, Ontario
Introducing the epitome of modern living by our TOP Builder- TRIDEL furnished model home, you're greeted by a spacious terrace, enjoy in delightful outdoor experiences right at home. An open and functional layout beckons, seamlessly integrating the living,dining,and kitchen areas.Signature 10 feet smooth ceiling in Ground level. Build in Luxury brand- Miele Kitchen Appliances present the high-end quality of life of the host family. The versatility of this suite shines with its ready to adapt to your lifestyle needs. This Condo Unit isn't just a home; it's a sanctuary where luxury, comfort, and functionality converge. **** EXTRAS **** 10' Smooth Ceilings on Ground Floor , 9' Smooth Ceiling on 2nd Floor; Stone counter Top; Signature Miele Kitchen Appliances. (id:39551)
9558 5 Sideroad
Erin, Ontario
Discover the epitome of comfort and convenience in this custom-built bungalow. Constructed in 2018 by the reputed Freestone Design Builders Inc., this splendid home spans 2,500 square feet and offers a harmonious blend of luxury and practicality with its 3+1 bedrooms and 4 bathrooms. Step into ease and elegance as you enter a spacious, open concept living area, perfect for both relaxation and entertaining. The home emphasizes functional design without sacrificing aesthetic appeal, featuring modern finishes and high-quality construction throughout. The chef's kitchen, complete with state-of-the-art appliances and ample counter space, opens up to a cozy dining area with coffee nook and pantry adjacent to the family room, making it ideal for family meals and gatherings! Each bedroom is comfortably sized and thoughtfully laid out. The primary bedroom and additional 2 bedrooms are on opposite sides of the home ensuring a comfortable cohabitation. The primary bedroom boasts hardwood floors, garden doors to the back deck, large walk-in closet and spa like ensuite. Two additional bedrooms on the main floor have a shared bathroom with 1 bedroom having access to the backyard deck through garden doors. The expansive basement features a 3 piece bathroom, large rec room, wine room, theater and large spare bedroom. Situated on a generous lot, the property has substantial outdoor space, perfect for gardening, recreational activities or simply enjoying the serenity of your surroundings. The detached 2-car garage is not just parking space, but a fully-equipped workshop with heating, electricity, and running water, presenting a perfect solution for hobbyists or as an additional functional space. Above the garage you will find a large loft ready to be used for a multitude of purposes! **** EXTRAS **** The home's location combines the tranquility of rural living with the convenience of accessibility, making it a desirable choice for those seeking a peaceful environment without being far from necessary amenities. (id:39551)
14 Milkweed Crescent S
Brampton, Ontario
Charming 4-bedroom detached home in a quiet, friendly neighborhood. Features include hardwood floors, open concept layout, spacious front porch, no sidewalk, oak stairs, cozy gas fireplace, and more! freshly renovated, new washrooms and kitchen. New Floors , New built In cabinets. Pot lights throughout. North Facing **** EXTRAS **** Included: Refrigerator, stove, built-in dishwasher, washer, dryer, central air conditioning, all existing light fixtures, and window blinds. Conveniently located near parks, schools, bus stops, shopping centers, and more. (id:39551)
53 Addington Crescent
Brampton, Ontario
Fabulous Quiet & Private Location. Backing On Quiet Aloma Park with Gate Access ;Over 2 hundred thousand Dollars Extensively Renovated!!! Top to Bottom, Outside to Inside; Fully Detached 3+3 Bedrooms, 2+2 washrooms Raised- Bungalow on Large Lot Size .Brand new kitchen with backsplash, Brand New lights Fixture, lots of Pot lights, Good sized Prime bedroom with 3pc Ensuite; Very Close to Go Station, Bramalea City Centre, Highway 410, Library ,Public Transit, Park, School & many more amenities. Great Opportunity for Investor ,First Time Buyer or Seniors. Extra Large Brand New Driveway with 6 parking spaces. Lots of Potential!!! Must Be Seen !!! **** EXTRAS **** Oversized lot, Oversized Driveway, Rare found 3+3 brs,2+2 brand New Washrooms Raised-Bungalow, Open Concept, Updated Insulations, Brand Zebra Blinds window coverings, Beautiful, Lush, Private Backyard with Gate to Park, Shed, Overhang. (id:39551)
37 Staveley Crescent
Brampton, Ontario
Golden Opportunity to Own Great Family Home W/Income Generating Potential Property...Living Room O/l Landscaped Front Yard; Separate dining Room; Cozy Family Room W/O Huge Backyard W/Stone Patio/Large Deck/Garden Area W/Lots of Potential; 4 Generous Sized Bedrooms; 3 Washrooms; Large basement w/Rec Room/Full Washroom W/Separate Entrance From Side Yard W/Lots of Potential...No Side Walk...Single Car garage W/6 Parking on Extra Wide Driveway... **** EXTRAS **** New Water Meter (2024); Furnace (~5 Years) ; AC (~5 Years); 2nd Fl Windows (~8 Years); Bsmt (3 Windows ~2 Years); Roof (~8 Years); Roof Over Family Room (2024); (id:39551)
46 Staveley Crescent
Brampton, Ontario
GOLDEN OPPORTUNITY TO OWN RARE FIND NEWLY RENOVATED INCOME GENERATING PROPERTY 4 + 3 BEDROOMS'DETACHED BUNGALOW IN DESIRABLE AREA OF PEEL VILLAGE on 50' x 110' Lot W/Beautiful Curb Appeal & Large Manicured Front Yard...4 + 3 Generous Sized Bedrooms; 4 Full Upgraded Washrooms...One of a Kind Home W/Functional Layout Features Living/Dining Room Full of Natural Light...Modern Upgraded Kitchen...Privately Fenced Backyard W/Large Deck/Garden Area Perfect for Outdoor Entertainment & Lots of Potential...Permits Applied for LEGAL BASEMENT APARTMENT W/SEPARATE ENTRANCE W/Family Room/3 Bedrooms/2 Full Washrooms/Kitchen...Extra Wide Driveway W/8 Parking on Driveway...BOOK A SHOWING TODAY FOR READY TO MOVE IN BEAUTIFUL HOME W/LEGAL BASEMENT APARTMENT Certificate to be provided by Seller on or Before Closing **** EXTRAS **** Main Water Line Upgraded (2023); New Plumbing ( Water Lines & Sewer Lines, 2022) (id:39551)
883 Maple Avenue
Milton, Ontario
Get ready to enjoy summer by the pool! This lovely 4 bedroom, 1.5 bath side split home is set on a large beautiful lot (120' deep on one side) in the highly sought after, family friendly Dorset Park neighbourhood. Offering approx. 1850 sq.ft. plus a mostly finished basement with large Recreation Room, you'll love the layout this 3 level affords. Inside and out, this home is ideal for large family gatherings! The large Foyer with double closet and convenient inside entry to garage welcomes you to this lovely home. A huge combination Living Rm/Dining Rm with large bay window provides a beautiful view of tree lined Maple Avenue. An updated Kitchen provides plenty of storage and the large, separate Breakfast area provides a view of the lush rear yard. A large main floor Family Room w/gas fireplace is adjacent to the bright Sunroom with walkout to a spectacular backyard. The 16 x 32 in ground saltwater pool can be yours to enjoy this summer. This oversized lot provides space for the kids to play or the dogs to run. Parking for 3 cars. Ideally located, a short walk to shopping, restaurants, movie theatre, schools and parks. Quick access to Hwy 401 and GO transit. **PROPERTY SOLD, OPEN HOUSE CANCELLED** (id:39551)
50 Blackwell Crescent
Bradford West Gwillimbury, Ontario
Stunning Freehold End Unit Townhouse with 4 Bedrooms and 3 Washrooms in the Heart of Bradford. Fully Upgrade home Thousands Spend, Modern Open Concept design. Modern Kitchen with W/Quartz Counters, Backsplash, Extra Efficient Range Hood, decor Lighting, and Stainless Steel Appliances combined with your Dining and Living Space offers tons of Natural light. Enjoy 9 ft Ceilings on Both Main & 2nd Floor, Modern Electric Fire Place Customs TV wall with decor lights. Additional Features include Hardwood Floors, Potlights on the Main floor and exterior, Double door entry & Beautifully designed Concrete on the Front, side & backward, and No Sidewalk. This Amazing Townhouse shows just like a Semi. Close to All Major Amenities and Mins from the 400 Hwy. walking distance to the School, Grocery stores, Banks, and the Perfect Safe neighborhood to grow your family !!!!! **** EXTRAS **** Existing Stainless Steel Appliances, Existing Washer and Dryer (white), Upgraded Laundry on the main floor with granite countertop and modern Touchless Faucets, Water softener owned. (id:39551)
What's Your House Worth?
For a FREE, no obligation, online evaluation of your property, just answer a few quick questions
Looking to Buy?
Whether you’re a first time buyer, looking to upsize or downsize, or are a seasoned investor, having access to the newest listings can mean finding that perfect property before others.
Just answer a few quick questions to be notified of listings meeting your requirements.
Meet our Agents








Find Us
We are located at 45 Talbot St W, Aylmer ON, N5H 1J6
Contact Us
Fill out the following form to send us a message.
