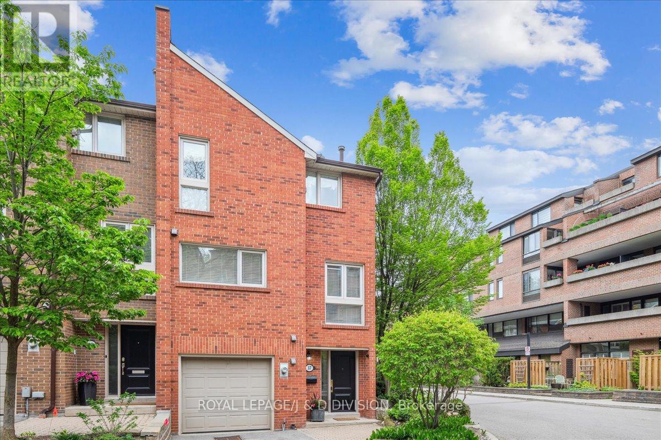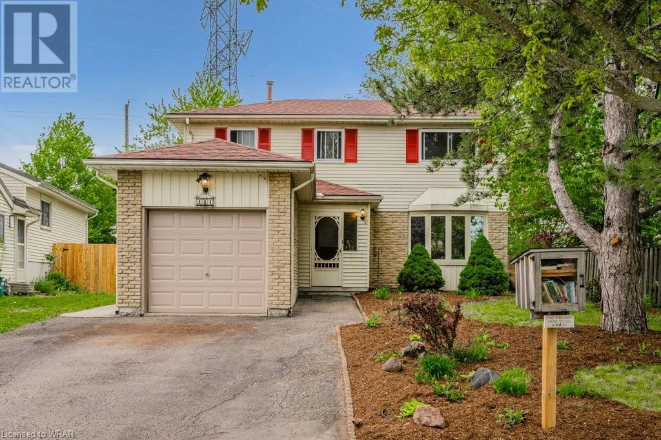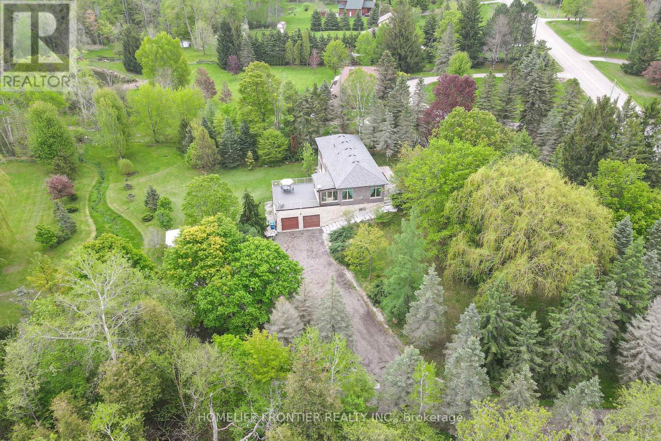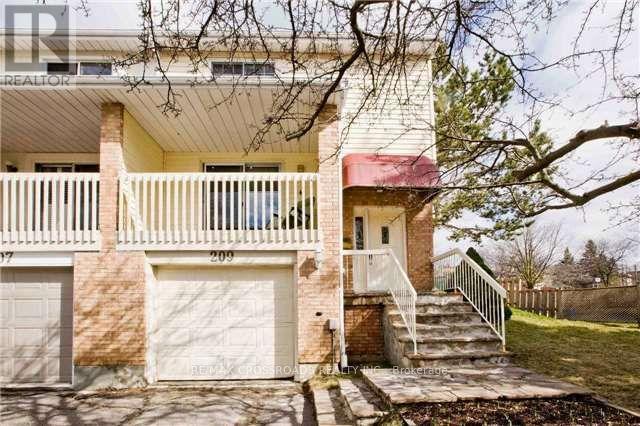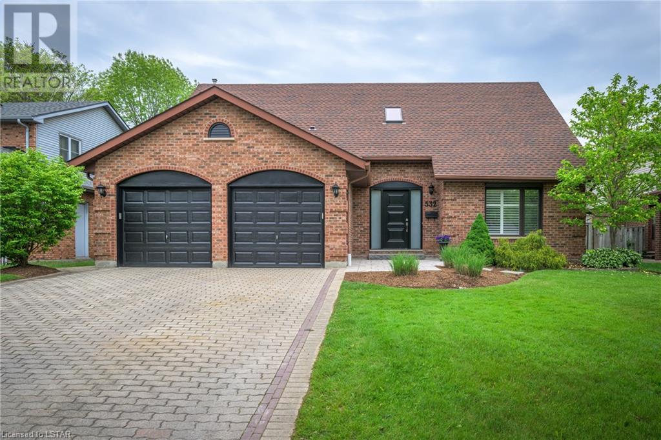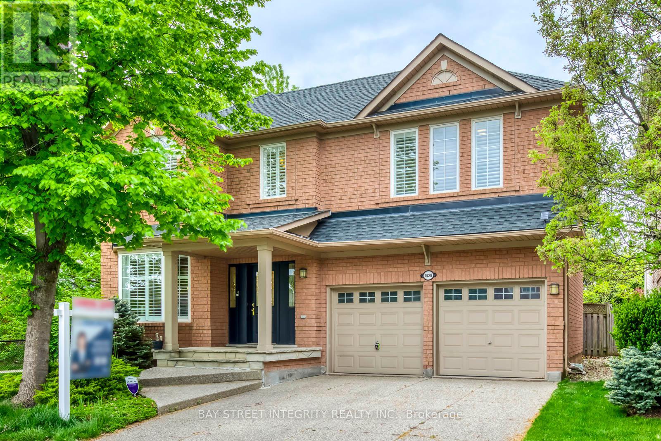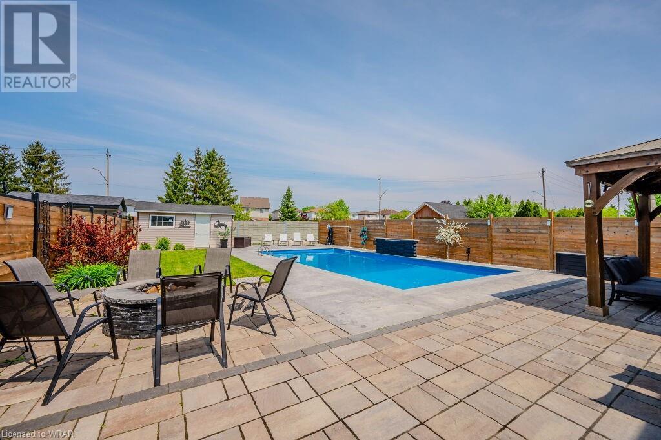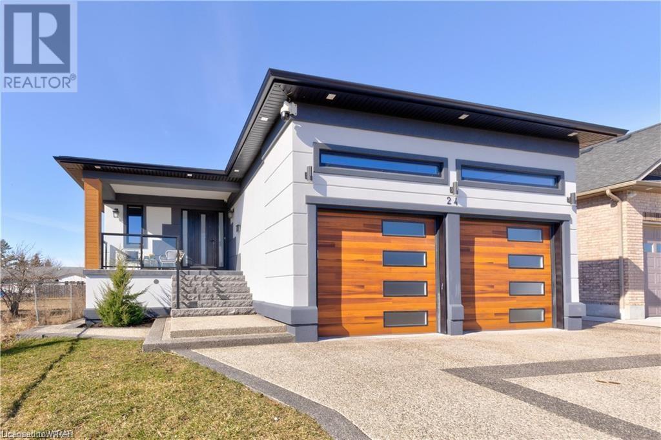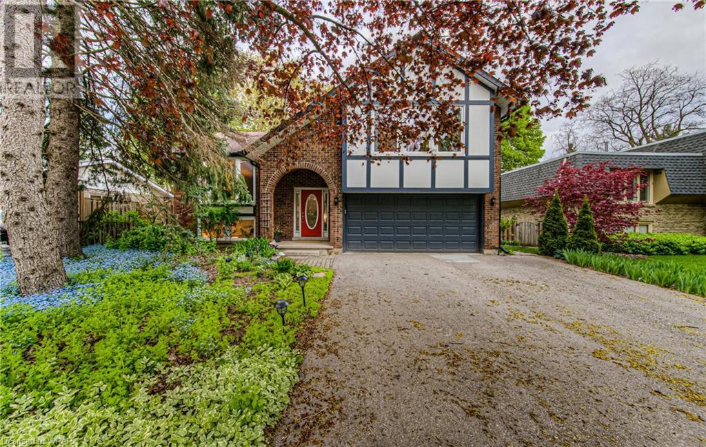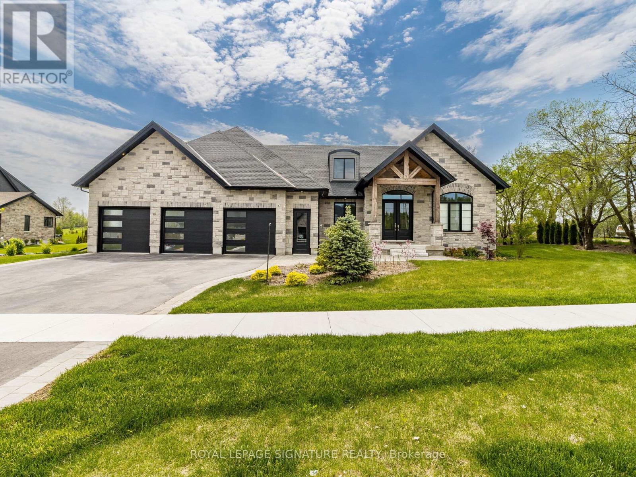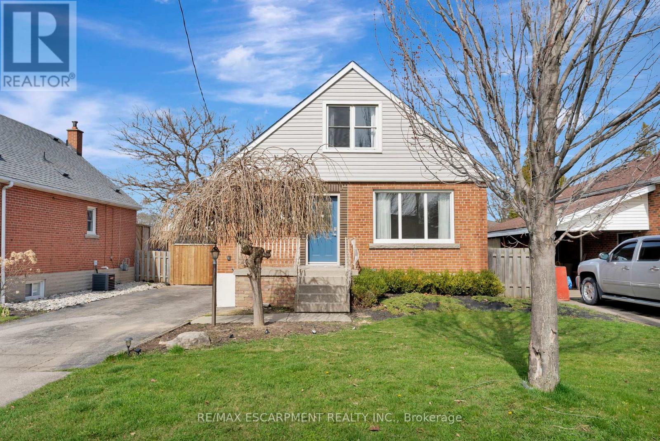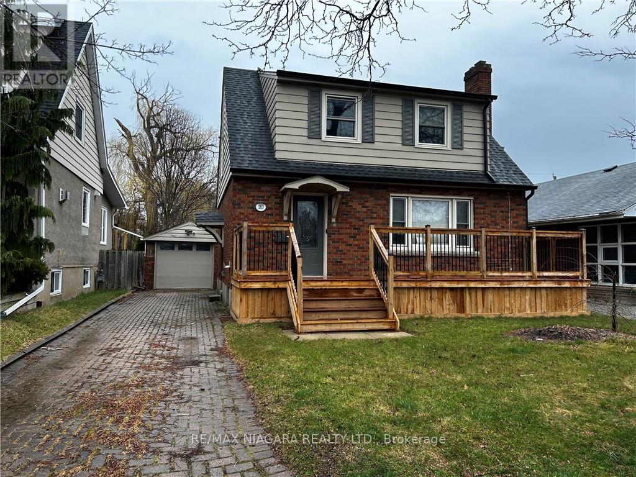Listings
37 Sylvan Valleyway
Toronto, Ontario
Nestled in a Beautifully Cared for & Quiet Cul-De-Sac Community, This End Unit Townhome Offers approx 1850 square feet of Light-filled Renovated Living Space. Classic Red Brick Exterior with Mature Garden, Elegant Principal Rooms, A Beautifully Designed Eat-In Kitchen, Three Bedrooms & Large Windows Facing South, East And West Rarely Found in a Townhome. Generous Foyer Entry With Lovely Powder Room And Double Closet. South-Facing Living Room With 12' Ceilings, Fireplace And Walk-Out To The Private Backyard. Formal Dining Room Connects Easily To A Large Updated Kitchen With Granite Counter, Lux Jenn-Air appliances, Built in Bar and Eat in Area ""Office"" Overlooking the Bedford Glen Courtyard. Primary With 3Pc Ensuite And Custom Wall-to-Wall Closets. Spacious Lower Level Rec Room with Gas Fireplace, Updated Laundry area with Ample Storage and Two Car Parking with additional Storage area in the Garage. **** EXTRAS **** Snow Removal, Front Garden Maintenance, Internet/Cable, Water, Roof, Windows & Window Cleaning are included. (id:39551)
101 Rolling Meadows Drive
Kitchener, Ontario
Welcome home to Rolling Meadows Drive! This 3 bedroom 3 bath home offers an extra deep lot backing onto trails and greenspace in a friendly Forest Heights community. A landscaped front yard welcomes you to an enclosed porch leading into an updated main floor (2013/14). The foyer opens to the living room with a beautiful bay window, walking through to a professionally renovated dining room and kitchen featuring an island with an abundance of cabinetry and counter space. This bright kitchen walks out to the extra deep backyard through a 3 season sunroom, the perfect place to relax or entertain. Completing the main floor is a 2 pc bathroom and inside entry to the garage. The second level offers a spacious primary bedroom with a 3 pc ensuite bathroom. This level also hosts a generous landing space, a 4 pc main bathroom and 2 additional bedrooms. The lower level completes the home with a recreation room, laundry and tons of storage space. Additional updates include most windows, garage door & inside access (2013-15) and water softener (2023). Close to great schools, shopping, all amenities, parks, transit and much more this is one not to be missed. (id:39551)
1427 10th Sideroad
New Tecumseth, Ontario
Gorgeous private 3 Acre Park-Like Settings land W/Stunning Newly Built (2022) Spectacular Sun-Filled Bungalow with finish very bright w/o basement with multiple entrances with Top-of-the-line Materials and Appliances , Boasting The Most Exquisite Views On A Private Setback Lot, Interior Finishes Feature Fully Open Concept , Huge great Room w/coffered Smooth ceiling open concept With Awesome Views Out of Every Window, upper floor 12ft ceiling , lower level 9 ft, very bright sunroom w/o to huge Composite Deck , led pot Lights through out , Gorgeous Kitchen W/induction electric cooktop , Downdraft stove hood, Built in oven, quartz counters , s/s brand name appliances , engineering Hardwood floor , Floating oak Staircase Lead To The lower Level W/Wrought Iron Pickets, 2 Fireplaces, 2 laundry rooms , This Energy Efficient Home W/ Geothermal Heating And Cooling System , Huge Windows To View The Surrounding Nature. 5 Mins To Schomberg & 10 Mins To Highway 400 & only 45 min to Pearson Airport ! The List Goes On!!! Must See!!! **** EXTRAS **** s/s brand name appliances, 200 amp electrical panel ,Spray foam insulation , Internet connected Security video cameras , Geothermal heating and cooling system ,High speed Starlink Internet ,Samsung Flex Washer, and Flex Dryer . (id:39551)
209 Tamarack Drive
Markham, Ontario
INCREDIBLE OPPORTUNITY! This End Unit Townhome Is An Absolute Find In Sought After Aileen-Willowbrook! One Of The Largest Lots In The Area! This 3 Bedroom Home Is In The Perfect Location! Steps To Schools, Parks, Restaurants, VIVA Lines, Places Of Worship And More! Minutes To 407 and 404! One Look And You Will Love This Home!! **** EXTRAS **** Existing: Fridge, Stove, B/I Range Hood, B/I Dishwasher, Washer and Dryer, Furnace And Equipment, CAC, All Window Coverings, All ELFs (id:39551)
532 Jeffreybrook Drive
London, Ontario
Fantastic opportunity to enjoy summer poolside in the mature Uplands neighborhood. A short walk to Jack Chambers public school makes this a perfect family home. Lovely curb appeal w/ espresso-tone accents, an upscale entry-door system, professional landscaping/hardscaping, and a paver stone driveway with an accent border set the tone. Inside experience modern architecture w/ a porcelain tile foyer, loads of upgrades throughout, an open concept great room with vaulted ceilings, a large window w/ California shutters, updated floors, smoky tones & a central staircase with open railing at the second-floor landing overlooking the entry. Porcelain tile continues through to the beautifully updated eat-in kitchen, w/ sleek white cabinetry, a linear tile backsplash, granite counters & stainless-steel appliances. The kitchen merges seamlessly w/ the family room featuring brick-surround, black fireplace, large garden door & window that draw natural light & lead to a beautiful backyard. Additional main floor highlights include a separate dining room & main floor laundry. The second floor offers three bedrooms including a large primary suite w/ a separate bath/vanity area & upgraded quartz counter. The main bathroom features an updated double-sink vanity w/ quartz counters. All bathrooms have newer flooring and faucets. The partly finished lower level adds a built-in office area & a bright gym/playroom plus additional room for an extra bedroom or bonus room in the future. The fully fenced backyard is perfect w/ a separately-fenced, heated pool—ideal for keeping kids & pets safe from the water. Enjoy stamped concrete pool decking/patio, a spacious deck w/ a large electric awning, a convenient pool shed & two raised garden beds. Updates include new carpeting (2022) & bathroom counters, faucets, and flooring (2021/2024). Most windows have been replaced within the past 10 years. Walk to school. Beautiful trails are just a short walk away (id:39551)
1429 Pinecliff Road
Oakville, Ontario
Welcome to Your Dream Home! A Beautifully Two Garage Detached House with a Ravine View in a Quiet Community. Large Trees for Privacy. This Charming 2-story Home Boasts 2500 sqft of Total Living Space. Meticulously Maintained and Lovingly Cared for, 9' Ceilings, Harwood Floor, Granite Counters, Glass Shower Door, 4 Zone Irrigation System Controlled by App. Large Back Yard to Create Your Outdoor Oasis. A Wonderful Home, Ideal for Spending Time with Family and Friends. Prime Location Close to Schools, Plaza, And Major Highways and Communicate Center. The Basement is Finished with Plenty of Storage. Run, Walk, or Bike along the Beautiful Ravine Trails and You will love the Neighborhood. Don't Miss Your Opportunity To Own This Amazing Home! (id:39551)
208 Paige Place
Kitchener, Ontario
Welcome to Bridgeport Living! Where modern elegance meets family-friendly comfort! Nestled on a tranquil cul-de-sac in the coveted Bridgeport neighbourhood of Kitchener, this spacious residence is tailor-made for your growing family's dreams. Step INSIDE and discover over 2840 square feet of luxurious open-concept living space, with 4 bedrooms, 4 bathrooms, and a convenient double-car garage. The heart of the home, a fully renovated kitchen, awaits your culinary adventures with its abundance of counter space, gleaming new appliances, dual sinks, wine cooler, and double skylights illuminating the stylish island. From here, enjoy seamless views of the dining room, family room, and lower-level living space, creating an inviting ambiance for entertaining or family gatherings. OUTSIDE, escape to your personal oasis where a sprawling interlocking patio gracefully wraps around to the front driveway. Whether you're unwinding by the cozy firepit or taking a refreshing dip in the expansive saltwater pool, every moment spent in this backyard paradise is a cherished memory in the making. Ascend to the UPPER LEVEL. Here, the primary bedroom beckons with its spacious layout and indulgent 4-piece ensuite bathroom, offering a tranquil sanctuary to unwind after a long day. Additionally, two other well-appointed bedrooms await, providing ample space for family members or guests. Adjacent to these bedrooms, is a convenient 4-piece bathroom. Additionally, the BASEMENT unveils a versatile in-law suite, complete with its own entrance, offering endless possibilities for accommodating guests, potential rental income, or simply providing an added private space. With its generous SIZE, recent UPGRADES, captivating SALTWATER POOL, and versatile IN-LAW SUITE, 208 PAIGE PLACE embodies the epitome of modern living. Don't miss the opportunity to make this your forever home – contact your Realtor today to schedule a showing and embark on the next chapter of your family's story! (id:39551)
24 Sylvia Street
Kitchener, Ontario
3 in one ! Marvelous newer Prime cul-de-sac location 3 bedroom 3 bathroom main floor ,plus perfect 3 bedroom 3 bath fully finished unit lower level with separate entry( as an in-law suit) and 1400 sqft workshop,office or another unit project.Total living space of about 4000 sq.ft . R3 zoning allows duplex. The wide exposed aggregate Driveway extends to the Workshop. Enjoy the Front porch w/ unobstructed view to the Park. The MAIN LEVEL displays a bright Living Room, a gorgeous Kitchen w/ water fall Quartz Island, full Quartz Back splash, plenty of custom built cabinets and Walk-in-Pantry. The adjoining Dinning area features a wide, tilt & slide Patio Door leading to a free maintenance composite Deck w/ glass railing. Large Mud Room w/ Laundry & Walk-in Linen closet. The Primary Bedroom features a big Walk-in closet and a gorgeous 6 pc. En-Suite Bathroom. The other 2 Bedrooms are large and share a 5 pc. Bathroom. BOTH LEVELS feature- the same open concept lay-out with 9 Foot Ceiling, Engineering Hardwood & Porcelain Tiles throughout. All Counter tops are Quartz & all Tub Backslashes are Porcelain Tiles. The LOWER LEVEL displays a Primary Bedroom with Walk in closet & a 6 pc En-Suite Bathroom, another 2 big Bedrooms that share a 5 pc. Bathroom, roughed-in Kitchen and Laundry. Energy Efficient Home, Spray Foam Insulated top to bottom, 2 Phase Furnace w/ 2 heating and cooling zones. Tilt & Turn German Technology Windows throughout the house. 3 Separate Hydro Meters. The fabulous WORKSHOP has many Business Uses or offers an Extra Living Space as a Tiny Home possibility. Equipped with Furnace, Gas, Hydro, Water and Spray Foam Insulated top to bottom this Workshop adds value and potential to this beautiful and versatile property. Many more to mention. Call today for a private viewing (id:39551)
396 Lee Avenue
Waterloo, Ontario
Welcome to 396 Lee Ave — a beautiful family home in the desirable Lexington area !! This spacious 4-bedroom sidesplit boasts a perfect blend of comfort, style, and functionality. Featuring a large bright living room with fireplace, gourmet kitchen with quartz counters & stainless appliances. Lovely dining area with sliding patio doors leading out to a large deck overlooking the meticulously maintained garden. The upper level offers a luxurious primary bedroom c/w 2 pc ensuite & large windows overlooking the front yard. 2 generously sized bedrooms and a large 4pc bathroom to top it off. The lower level offers a 4th bedroom which could be converted to a cozy den or home office space. The basement is fully finished with tile floors & large rec room with brick fireplace. This property offers an expansive backyard oasis, huge lot with mature trees for an abundance of privacy and an oversized driveway with parking for 4 vehicles complete with a double car garage. Conveniently located near top-rated schools, parks, and amenities, this property also offers easy access to hwy's and shopping ensuring that all your daily needs are met with ease. Don't miss your chance to make this exquisite property your own – Offers Anytime schedule a viewing today !! (id:39551)
11 Whitcombe Way
Puslinch, Ontario
Beautiful opportunity to own a Brand New Bungalow located at a very desired location in Puslinch. With it's amazing open concept layout with tons of upgrades. Main floor offers 5 Bed with 3.5 bath & basement is professionally finished with separate entrance. Gym room, kitchen, 2 full bath and 3 bedrooms. No homes behind, easy access to Hwy 401. 3 car garage, built-in appliances. (id:39551)
92 East 43rd Street
Hamilton, Ontario
Located in the desirable Sunninghill area on the Hamilton mountain, near schools, shopping, escarpment walks and all major transit routes, this beautiful 1.5 storey home wont last long! Its been recently updated with amazing attention to detail throughout. Inside - all rooms recently painted, new kitchen counters/under cabinet lighting, refinished, original hardwood, walk-in master bdrm closet, and a main flr bath and bdrm add to the convenience; outside - new fencing/gate, freshly painted foundation and updated deck railings. The private yard, easily accessible from new patio doors onto the lovely deck, leads to a patio perfect for backyard bbqs. The lower level, with its own entrance, has been completely refinished. The thoughtfully redesigned space, with luxury laminate flooring, hardwood treads and risers offers a 3 pc bath, kitchen/living area and bdrm.- an ideal space for relaxing, extended family, entertainment or income potl! **** EXTRAS **** RSA measured from the widest spot. Please attach 801 & sch B. Tankless water heater is brand new. Strong pride of ownership. Taxes were taken from a recent 2023 bill from the city of Hamilton. (id:39551)
163 Highland Avenue
St. Catharines, Ontario
'Old Glenridge' Classic two-storey on a beautiful, stately street in the most mature neighbourhood in all of St. Catharines. Sizeable lot allows for kids playing, pool, gardening, etc. Side entrance to the finished basement gives easy accessibility. Great public transportation to high schools, city buses and Brock University close by. Come make this your home. Property sold ""as is"", as per Schedule ""A"". Seller's Schedules ""A"" and ""B"" and ""C"" to be attached to all Offers. All measurements, taxes, maintenance fees and lot sizes to be verified by the Buyer. Seller has no knowledge of UFFI Warranty. (id:39551)
What's Your House Worth?
For a FREE, no obligation, online evaluation of your property, just answer a few quick questions
Looking to Buy?
Whether you’re a first time buyer, looking to upsize or downsize, or are a seasoned investor, having access to the newest listings can mean finding that perfect property before others.
Just answer a few quick questions to be notified of listings meeting your requirements.
Meet our Agents








Find Us
We are located at 45 Talbot St W, Aylmer ON, N5H 1J6
Contact Us
Fill out the following form to send us a message.
