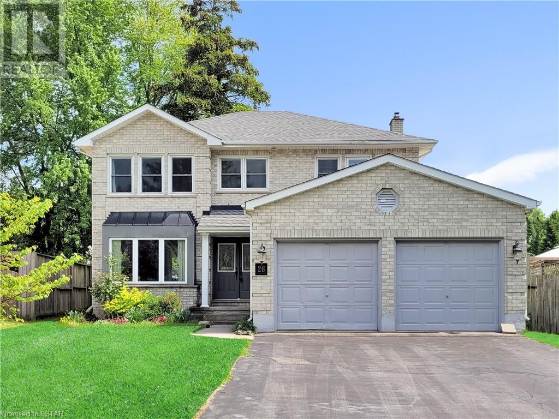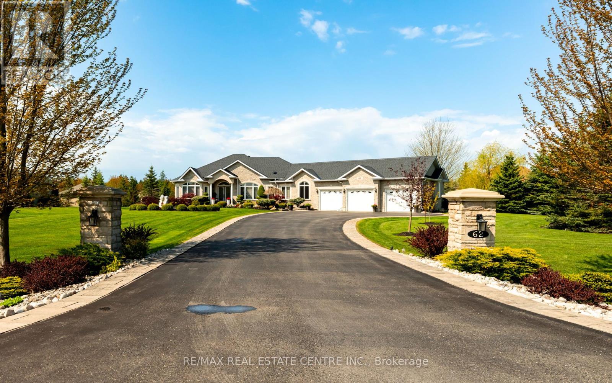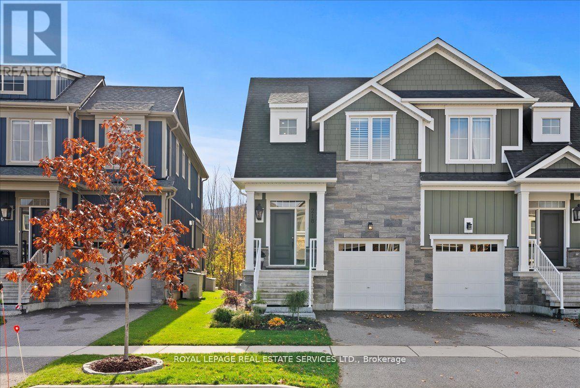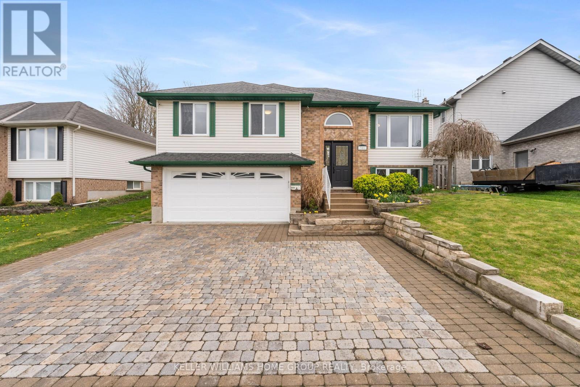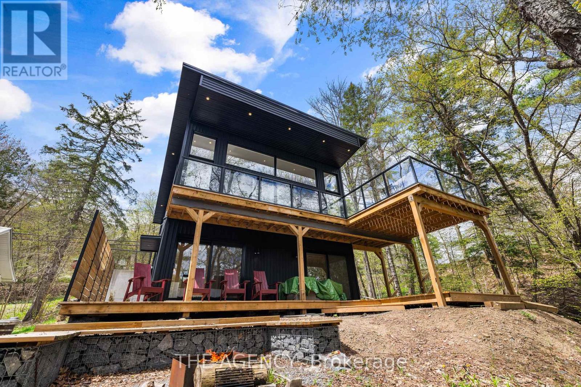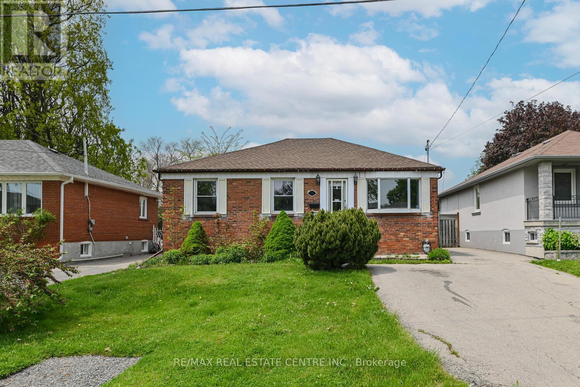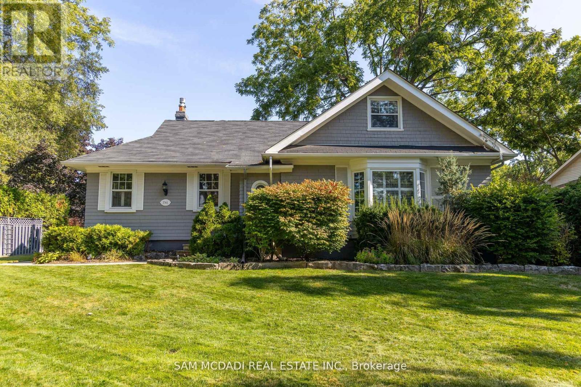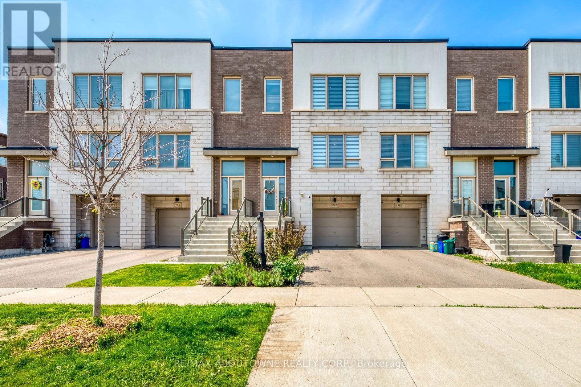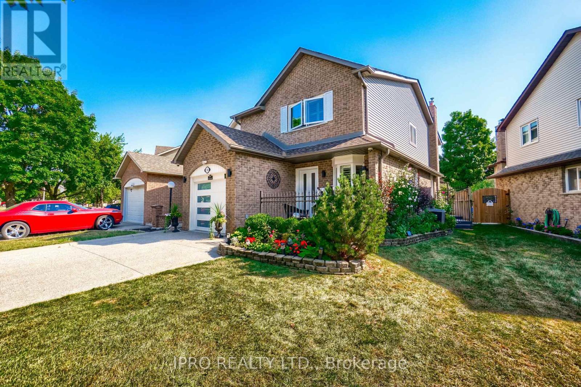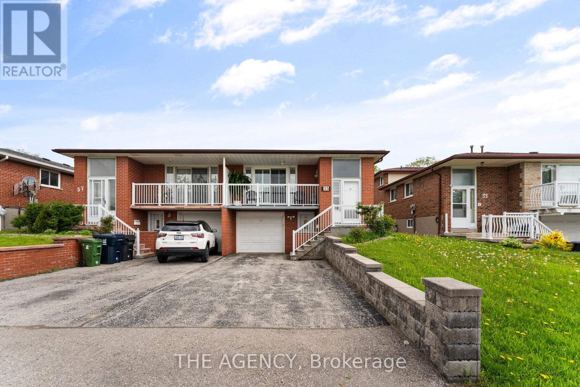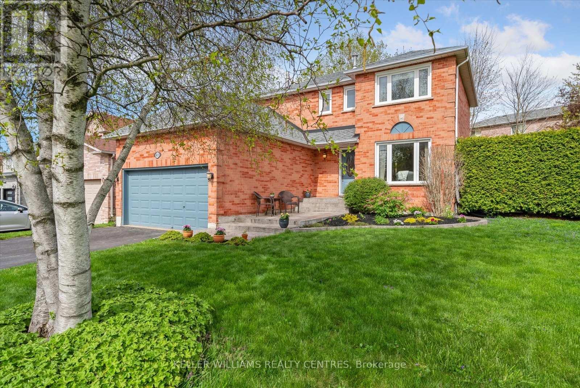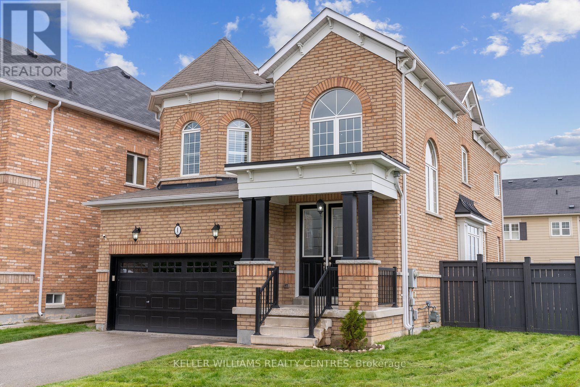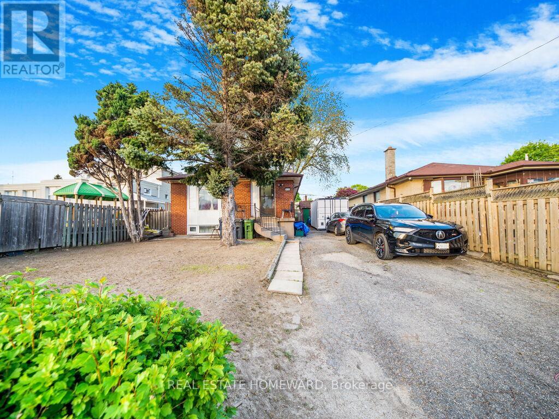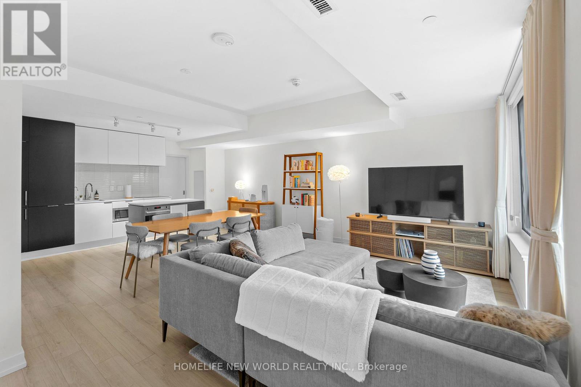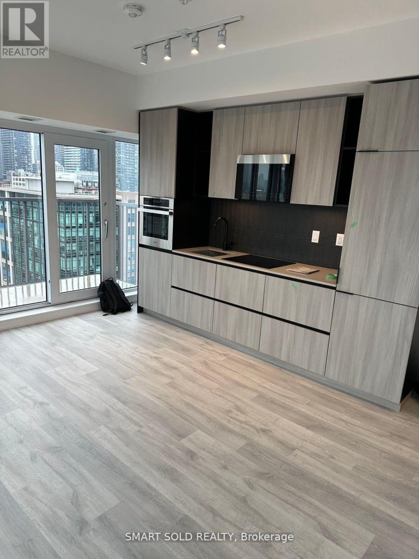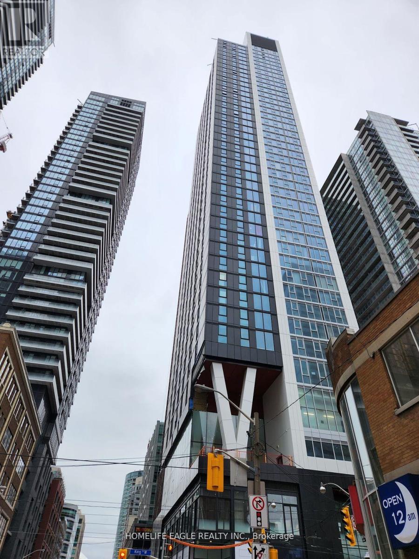Listings
26 Colonial Crescent
London, Ontario
Fantastic location! Welcome to the amazing 2-storey home, 4+2 bedroom 3½ baths with double garage and numerous quality updates in desirable HUNTINGTON community of northwest London! A generous 3329 sft living space, spacious and bright formal living room, dining room and family room with fireplace. Open concept kitchen with nice cabinetry, countertops, stainless steel appliances and a dinette is good for enjoying the breakfast time. The laminate flooring on whole second level boasts a huge master bedroom with a walk-in closet, an ensuite 4pc bathroom, 3 big size beautiful bedrooms and a full bathroom. 1084 sft finished basement features 2 bedrooms, a great room and 3 pieces bathroom. Some newer floors, newer patio door, new dishwasher, large pie shape fenced backyard with beautiful landscaping, upgraded large pool with new pump, heater and filter. Walking distance to commercial shopping plazas such as Costco, Rona, Farmboy, Pharmacies, Restaurants, and easy access to downtown London and Western U! 3 min drive distance to Top schools-Oakridge SS or Clara Brenton PS. Don’t miss this rare opportunity and it won’t last long! (id:39551)
62 Brookhaven Crescent
East Garafraxa, Ontario
Discover refined living in Brookhaven Estates with this meticulously maintained one-acre property. This charming bungalow features three spacious bedrooms, three and a half bathrooms, and a fully finished basement designed for entertainment. Step inside to find a welcoming open-concept kitchen that seamlessly connects to the eat-in area and family room. The layout is perfect for family gatherings or casual dining, equipped with modern appliances and ample counter space. The fully finished basement extends your living space, offering a large recreational area ideal for hosting, relaxing, or family movie nights. Outside, the expansive composite deck provides the perfect setting for outdoor entertainment or tranquil evenings. The outdoor cooking centre and gazebo further enhance this inviting outdoor space. Situated in the serene East Garafraxa, this home is a testament to elegant living in a peaceful setting within minutes to Orangeville. Designed to accommodate both lively social gatherings and personal retreats, this property is ready to adapt to all of life's moments. **** EXTRAS **** Natural gas generator w/ auto transfer switch, inground sprinkler system, outdoor kitchen & BBQ, Gazebo w/ curtains, exterior security cameras, RO system, water softener, insulated garage, pool table, sauna and TV in 3rd Bedroom. (id:39551)
218 Yellow Birch Crescent
Blue Mountains, Ontario
Executive Fully Furnished Newly Renovated Exceptional 2-Storey 2,286 Square Ft Highly Desirable Windfall Neighbourhood, One Of Best Views, Short Stroll To Blue Mountain Village & Osler Ski Club, Quick Drive To Collingwood's Downtown Hub. Chef's Dream Kitchen, Stainless-Steel Gas Range, Spacious Island, Upgraded Cabinetry With Convenient Roll-Out Inserts. Fully Finished Basement With Oversized Windows, Impressive High Ceilings. Nestled Against Scenic Woodland Trails Leading Directly To South Base, The Village, Golf Course, ""The Shed,"" An Amenity-Rich Space With A Landscaped Pool, Hot Tub, Gym, Sauna. **** EXTRAS **** Fully Furnished, Newly Renovated. (id:39551)
301 Scott Road
Cambridge, Ontario
Discover the comfort of this charming raised bungalow nestled in this family-friendly neighborhood that's ideal for creating memories! Featuring 3 bedrooms above ground and 2 full bathrooms, this carpet-free home offers spacious living areas perfectly suited for both relaxation and entertainment. The main floor consists of an inviting living room with a raised tray ceiling and large windows, along with updated modern engineered hardwood, which all create an air of openness to the space. For those who love to cook, the beautifully equipped kitchen has ample cabinetry, sleek quartz countertops, and modern stainless-steel appliances for both functionality and elegance. Escape to the sizable primary bedroom featuring a walk-in closet and access to the 4pc bathroom, along with two additional generously sized bedrooms on the main floor that ensure plenty of space for everyone. Heading to the lower level, you have access to the immaculately finished garage, the likes of which you've never seen. Speckled epoxy flooring, its own thermostat and heater, automatic garage door opener, along with a paneled slat wall that can be completely customized with accessories (hooks, shelves, baskets) to suit your organizational preferences! The lower level rounds out with additional finished living space to create the family or rec room of your dreams, an additional 3pc bathroom, as well as a laundry room with newer Samsung washer and dryer. Finally, step out into the backyard to discover your own private sanctuary, equipped with a large deck that's perfect for BBQs and hosting, plenty of green space, along with 2 sheds to be able to store all of your outdoor equipment. Within walking distance to multiple elementary schools in the neighborhood and with close proximity to Hwy 401 for commuters, this warm and welcoming home has something for everyone and is waiting to be yours! **** EXTRAS **** Brand New Furnace (2024), Engineered Hardwood on Main Floor (2022), Ceramic Tile Flooring on Lower Floor (2021), Garage Finished (2021), Painted (2021), Water Softener, Hot Water Tank Owned, HRV System. (id:39551)
722 Muskoka Rd 10 Road
Huntsville, Ontario
A true piece of art that seamlessly combines architecture with nature perfectly overlooking the Port Sydney waterfall. The structure was inspired by the iconic Fallingwater house designed by architect Frank Lloyd Wright back in 1935. This open concept floor plan combines the living room, dining room and kitchen with a wall of soaring windows providing stellar views of the surrounding landscape. Transition easily from indoor-outdoor living with the spacious deck that ensures the views remain unobstructed. The gourmet kitchen features stainless steel appliances and a center island perfect for entertaining. 3 spacious bedrooms with 2 of them having direct access to the lower deck. Southern exposure means you can enjoy the sunshine all day long. Enjoy a short walk to the beach and boat launch and short drive to downtown Huntsville where you will find shops, restaurants, grocery stores and so much more. This unique property truly needs to be seen to be appreciated! **** EXTRAS **** All S/S appliances: Dishwasher, stove, fridge, microwave, washer, dryer, ELF's and window coverings. Downtown Huntsville is 15 min drive. Grocery stores, shops, restaurants and so much more! (id:39551)
1429 Pinecliff Road
Oakville, Ontario
Welcome to Your Dream Home! A Beautifully Two Garage Detached House with a Ravine View in a Quiet Community. Large Trees for Privacy. This Charming 2-story Home Boasts 2500 sqft of Total Living Space. Meticulously Maintained and Lovingly Cared for, 9' Ceilings, Harwood Floor, Granite Counters, Glass Shower Door, 4 Zone Irrigation System Controlled by App. Large Back Yard to Create Your Outdoor Oasis. A Wonderful Home, Ideal for Spending Time with Family and Friends. Prime Location Close to Schools, Plaza, And Major Highways and Communicate Center. The Basement is Finished with Plenty of Storage. Run, Walk, or Bike along the Beautiful Ravine Trails and You will love the Neighborhood. Don't Miss Your Opportunity To Own This Amazing Home! (id:39551)
159 - 4975 Southampton Drive
Mississauga, Ontario
Great Value - Most Sought After End Unit By Daniels Built Community. A private fence Terrace with an Oversized Patio for your Enjoyment. New Bathroom Vanity, Toilet & Light Fixture. Newly Painted Unit. With New Window Coverings, Newer Stacked Washer & Dryer - Ensuite Laundry. Parking Spot Directly in front of Unit. Beautiful Ceramic Backsplash in the Kitchen with Stainless Steel Appliances. Great Location. Close to Grocery Stores, Banks, Rona & Various Restaurants. Near Credit Valley Hospital, Schools, Erin Mills Town Center, Erin Meadow Community Center, HWY 403 and Public Transit. **** EXTRAS **** Stainless Steel Stove, Fridge and Built-In Dishwasher, Newer Stacked Washer & Dryer, Air conditioning, All Electrical Light Fixtures, All Window Coverings. And A Private Patio/Terrace. (id:39551)
573 Exbury Crescent
Mississauga, Ontario
Charming Bungalow In A Quiet Court In Mineola. 3+3 Bed, 3.5 Washroom Detached On A Desirable 50x150 Ft Rectangle Lot. Suitable For Investors, Builders, And Primary Owners! TOP REASONS TO BUY: 1) Enjoy The Prestigious Neighborhood Of Mineola On A Quiet Court, Close To Highway, GO Station, 20 Min Drive To Downtown, Top Rated Schools, And Let 50% Of Your Mortgage Be Paid By Rental Income. 2) Rent And Hold - Legal Basement Apartment. Excellent Cashflow Property. 3 Bed, 2.5 Washroom Basement Rented For $2700 (Family + Student). Be Creative With Rental Options, Let Your Imagination Flow. 3) Builders - Quiet Crescent In A Neighborhood Of Multi Million Dollars Custom Built Homes. Enjoy The Cash Flow As You Work On Your Plans, Designs, Approvals, Etc. Sellers Can Offer Plans That Are Ready For Submission By The City. **** EXTRAS **** Cash Flow Positive Property, Fresh Paint, New Kitchen and Quartz counter, No Carpet, Sep Entrance to Basement (id:39551)
1361 Lorne Park Road E
Mississauga, Ontario
Welcome Home To This Warm Family Home Nestled In The Prime Location Of Lorne Park Of Mississauga. With 2900 Square Feet Of Living Space, This Home Offers Ample Room For A Comfortable And Spacious Lifestyle. Featuring 3 Plus 1 Bedrooms, It's Perfect For Families Of All Sizes. As You Step Inside The Home, You'll Be Greeted By A Spacious And Inviting Interior. The Open-Concept Design Maximizes The Use Of Space, Creating A Flow That's Perfect For Both Everyday Living And Entertaining. Large Windows Allow An Abundance Of Natural Light To Flood The Rooms, Creating A Warm And Inviting Atmosphere. What Truly Sets This Property Apart Is Its Enviable Location. Situated Across The Street From One Of The Top-Rated Schools In Mississauga, It Offers Unparalleled Convenience For Families With High School-Age Children. The Proximity To Excellent Educational Institutions Not Only Makes The Morning School Run A Breeze But Also Enhances The Overall Value Of The Property. **** EXTRAS **** Lorne Park Is Renowned For Its Picturesque Surroundings And Is Often Sought After By Those Looking To Combine The Tranquility Of Suburban Living With The Convenience Of Urban Amenities. (id:39551)
197 Wheat Boom Drive
Oakville, Ontario
WOW!!! Incredible Opportunity to Own a 'New York' Style Designer Townhome in one of Oakville's most sought after neighbourhoods, 'The Preserve'. This sun filled & impeccably maintained Townhome home is like no other, designer touches & accents in all rooms. Spacious Layout with Large Dining Room, Fabulous Great Room open to Spacious Breakfast Kitchen with direct access to large entertainers deck. The Second Level features A Primary Bedroom Suite with En Suite Bathroom & Walk In Closet, Two Further Bedrooms, House Bathroom & Laundry complete this level. The lower level boasts a Family/TV/Media Room, Useful Office Space with Walk Out to the extra deep garden area, as well a Full Bathroom. This versatile level could easily become a 4th bedroom suite or in law suite if needed. Conveniently Located for Easy Access to Major Highways, Public Transit & GO. Walking Distance to Schools, Parks, Trails & Recreation. This really is an amazing opportunity to own a completely turnkey Designer Show Piece in one os Oakville's most coveted neighbourhoods. An Early Appointment to View is Highly Recommended!! (id:39551)
154 Harvest Drive N
Milton, Ontario
Magnificent 4-Bedroom, 4-Bathroom Family Residence Nestled In The Heart Of The Sought-After Bronte Meadows. Demonstrating True Pride Of Ownership, This Meticulously Maintained Home Boasts Numerous Updates. Situated On A Family-Friendly Street Within Walking Distance To Downtown, Parks, Amenities, The Milton Hospital, Sports Centre, And Schools. This Detached Gem Features A Plethora Of Upgrades, Including Stunning Hardwood Floors Throughout The Main Level, Complemented By Hardwood Stairs With Rod Iron Pickets. The Separate Dining Room Offers Easy Access To The Kitchen, While The Spacious Living Room Boasts A Cozy Gas Fireplace And Leads To A Picturesque Composite Deck Overlooking A Breathtaking Backyard With A Tranquil Zen Garden. The Master Bedroom Includes A Convenient 2-Piece Ensuite, With California Shutters Adorning The Entire Home. 5 Car Parking, Large Driveway Can Easily Accommodate Four Cars and 1 in the Garage.The Finished Basement Is An Entertainer's Delight, Featuring A Rec Room With A Built-In Bar, A Built-In Functional & Decorative Wall Niche, A 3-Piece Bath With A Stand-Up Shower, A Generous Laundry Area Complete With Built-In Sink And Cabinets. Laminate Floors Grace The Second Level And Basement, Ensuring Comfort And Style Throughout. Enjoy The Convenience Of Garage Entry Into The Home, With No Carpets To Worry About. Additional Highlights Include Wainscoting In The Hallway And Dining Area. ** This is a linked property.** **** EXTRAS **** Fridge, Stove, Washer, Dryer, Microwave, Dishwasher, Garburator, All Light Fixtures, Window Coverings, Garage Door Opener with Remote, Owned Water Softener And Gas BBQ Hook-Up (id:39551)
66 Traverston Court
Brampton, Ontario
Truly a show stopper !! 3+2 bedroom 3 bathroom fully detached home Renovated from top to bottom. loaded with all kind upgrades. $$$$ spent on high-end upgrades. Situated on a quiet and family friendly st. offering living and dining com/b, family size upgraded kitchen with s/s appliances and granite countertops, all good size bedrooms , upgrade bathrooms, hardwood throughout upstairs and main floor (except kitchen ) oak staircase, professionally finished basement with 2 large bedrooms, upgraded kitchen with s/s appliances, granite countertops and large window. professionally landscaped front and back yard , wooden deck, upgraded front door, upgraded light fixtures , freshly painted and much more. must be seen. steps away from school, grocery, shopping, trails, public transit, hwy 410 and a place of worship. **** EXTRAS **** all existing appliances (id:39551)
35 Futura Drive
Toronto, Ontario
Welcome to this 3+1 bedroom extra deep rare ravine lot bungalow that has been immaculately cared for. Over 1200 sq ft above grade of sun drenched open concept living space, hardwood throughout, renovated kitchen, walk out from the living area to an over sized porch. This pool size lot awaits your special touch. Finish basement features a large open living area and large kitchen combined. open concept wLarge bedrooms, walk out from living room to oversized porch, patterned concrete and new railing, extra deep & rare 186 ft ravine lot. (id:39551)
50 Rotherglen Court
Brampton, Ontario
Truly a show stopper . 3+1 bedroom 4 bathroom home situated on a crt location . premium lot, sep living , dining and family rm , upgraded kitchen with eat-in, hardwood throughout main and 2nd floor, oak staircase, master with ensuite and w/i closet, all large bedrooms, professionally finished basement with sep side entrance. painted with neutral colors, professionally landscaped front and back yard with mature trees and much more. steps away from all the amenities. ** This is a linked property.** **** EXTRAS **** all existing appliances. (id:39551)
37 Staveley Crescent
Brampton, Ontario
Golden Opportunity to Own Great Family Home W/Income Generating Potential Property...Living Room O/l Landscaped Front Yard; Separate dining Room; Cozy Family Room W/O Huge Backyard W/Stone Patio/Large Deck/Garden Area W/Lots of Potential; 4 Generous Sized Bedrooms; 3 Washrooms; Large basement w/Rec Room/Full Washroom W/Separate Entrance From Side Yard W/Lots of Potential...No Side Walk...Single Car garage W/6 Parking on Extra Wide Driveway... **** EXTRAS **** New Water Meter (2024); Furnace (~5 Years) ; AC (~5 Years); 2nd Fl Windows (~8 Years); Bsmt (3 Windows ~2 Years); Roof (~8 Years); Roof Over Family Room (2024); (id:39551)
46 Staveley Crescent
Brampton, Ontario
GOLDEN OPPORTUNITY TO OWN RARE FIND NEWLY RENOVATED INCOME GENERATING PROPERTY 4 + 3 BEDROOMS'DETACHED BUNGALOW IN DESIRABLE AREA OF PEEL VILLAGE on 50' x 110' Lot W/Beautiful Curb Appeal & Large Manicured Front Yard...4 + 3 Generous Sized Bedrooms; 4 Full Upgraded Washrooms...One of a Kind Home W/Functional Layout Features Living/Dining Room Full of Natural Light...Modern Upgraded Kitchen...Privately Fenced Backyard W/Large Deck/Garden Area Perfect for Outdoor Entertainment & Lots of Potential...LEGAL BASEMENT APARTMENT W/SEPARATE ENTRANCE W/Family Room/3 Bedrooms/2 Full Washrooms/Kitchen...Extra Wide Driveway W/8 Parking on Driveway...BOOK A SHOWING TODAY FOR READY TO MOVE IN BEAUTIFUL HOME W/LEGAL BASEMENT APARTMENT **** EXTRAS **** Main Water Line Upgraded (2023); New Plumbing ( Water Lines & Sewer Lines, 2022) (id:39551)
435 Kelly Crescent
Newmarket, Ontario
((Offers Anytime!)) Welcome home! This beautiful, 3-bedroom, 3-bathroom, two-storey, detached home, sits peacefully on a stunning 55-foot lot on the edge of Leslie Valley! Enjoy soaring trees, gorgeous finishes, modern kitchen, large bedrooms, 6-vehicle parking w/ private 2-car garage, stamped concrete front walkway & porch, beautiful landscaping, and no sidewalk! A great sense of community in neighbourhood! Perfect for any family, professionals, retirees, & outdoor enthusiasts. Mins to highway 404, 400, go train, & hospital. Steps to local schools, trails, restaurants, groceries & more! **** EXTRAS **** All Elfs, Freshly Painted('24), Attic Insulation('21), Broadloom('20), Garage Opener('20), Stamped Concrete('20), Driveway('20), Roof('18), Kitchen('17), Main Floor & Powder Rm w/In Floor Heating('17), Windows('13), HWT, Furnace, A/C('12). (id:39551)
113 Grand Trunk Avenue
Vaughan, Ontario
Premium Freehold Large Conner Lot! Luxury Townhome Overlook Park In High Demand Prestigious Patterson! Such As Semi-detached House with Large Windows Enjoying Every Bright and Sunny Days! Perfect Layout w/2-Car Garage and Direct Home Access, Oversized Terrace 20'x20' Extends Outdoor Living Spaces, Large Laundry Rm W/Window. Master Bedrm W/Walkout To Balcony! 3 Bbrms/ 4 Bathrms. The interior has been upgraded with tasteful finishes quality and style. Modern Upgraded Kitchen W/Granite Counter-Tops & Backsplash, S/S Appls, All Rooms Filled With Natural Light; Professional Landscaping w/Side Yard! Steps To Top Schools, Parks, Shops, Vaughan's Hospital, 2 Go Stations, Hwy407/401/400/404. Don't Miss Opportunity to Own Your Dream Home!! Must Be See!! **** EXTRAS **** Fully Freehold-No POTL Fees! Premium Corner Lot! Overlooking The Park! 2-Car Garage and Etc. (id:39551)
12575 Weston Road
King, Ontario
house had been totaly under extensive renovation from top to the bottom inside. ,from insulation/wiring/drain,plumbing,floor,Enterance doors, Elevator, roof, new 5x4' Elevator. Finished walked out and walked up (2 exits)bsmt with open concept, family room with fireplace on main and bsmt., gym, large storage / utility room.walked out from Bsmt to back yard. Wheel chair accessable washroom in the bsmt. large island in the kitchen ,wet bar with cabinet. thery are to many to mentioned here, please see attachment for list of new items and renovations.lovley location with wonderfull view of green and trees. **** EXTRAS **** House is been listed below apprisor's value for quick sales. house has bee apprised by licencesed bank apprisor for $2,745,000.00 resently.report available for potencial buyer to review. (id:39551)
1 Leith Drive
Bradford West Gwillimbury, Ontario
((Offers Anytime!)) Welcome home! This stunning, 4-bedroom, 4-bathroom, two-storey, detached home, sits peacefully on a oversized 50-foot end-unit lot. With modern & elegant finishes throughout, this property is one of Bradford's finest! Enjoy gorgeous upgrades, a spectacular 24-foot high vaulted foyer, open concept kitchen, living & dining rooms, finished basement w/ luxury 4-piece washroom, maintenance free backyard, 6-vehicle parking w/ private 2-car garage, large bedrooms, main floor mudroom & laundry, indoor garage access, oversized windows w/ California shutters & endless natural light throughout! A great sense of community in neighbourhood! Perfect for any family, professionals, retirees, multi-generational families & outdoor enthusiasts. Mins to highway 400, GO train, & hospital. Steps to local schools, trails, restaurants, groceries & more! (id:39551)
1115 Birchmount Road
Toronto, Ontario
Welcome Home! Bright and Spacious Bungalow With Gleaming Hardwood Floors On The Main Level. Open Concept and Recently Painted. 3 Bedrooms On the Main Floor. 2 Bedroom Basement With A Large Living Room. Move-In Ready. Perfect For An In-Law Basement Unit Or Potential Rental Income Suite With A Kitchen. Separate Side Entrance. Wide And Long Driveway Where You Can Park Multiple Cars Side By Side. Generous Front Yard. Large Shed In The Back. Steps to Bus Stop. Close to Centennial College. Eglinton Crosstown LRT. Shops, Place of Worship and More. (id:39551)
103 - 33 Helendale Avenue
Toronto, Ontario
Welcome to TH3! This modern luxurious property is located steps away from Yonge & Eglinton, giving you quick access to shop/restaurants, Subway and Eglinton LRT. 2 spacious bedrooms with ensuite bathrooms + powder room. Open concept main floor provides a flood of natural light with a modern Kitchen, custom island, B/I appliances and a walk-in pantry. Private terrace with a separate entrance. Outstanding Amenities: 24 HR Fitness Center , Event Kitchen, Artist Lounge, Concierge, Pet Spa, Games Area & Beautiful Garden Terrace. 1 parking spot included. **** EXTRAS **** Built-In Fridge And Dishwasher. Designer Cooktop. Centre Island. Oven & Microwave. Stacked Washer And Dryer. Electrical Lighting Fixtures. (id:39551)
1501 - 2 Augusta Avenue
Toronto, Ontario
Stunning Luxury New 1+Den Penthouse Unit With Unobstructed View, Northeast Conor Unit With CN Tower View. Floor To Ceiling Window With Tons Of Natural Light. Very Functional Layout With Modern Finishes. Open Concept Kitchen With Integrated Appliances. Ensuite Laundry. Prime Queen West Location, Mins To Subway, Gardener Expressway, Bus, Shopping, Grocery, Banks, Universities, Restaurants, Parks, Financial District & Entertainment District! Walk Score 100. Amazing Amenities: Party Rm W/Dining Area, Kitchen & Adjacent Outdoor Terrace W/Barbecue; Fitness Facility W/Yoga/Stretch Area & Climbing Wall; Pet Wash Area; Bicycle Maintenance Area And Much More!. **** EXTRAS **** Built-In S/S Kitchen Appliances (Fridge, Induction Cooktop, Oven, Microwave, Dishwasher), Existing Washer & Dryer. (id:39551)
3707 - 357 King Street W
Toronto, Ontario
Motivated Seller!!! Experience Living On King St. W At Great Gulf's Luxurious Condo At The Iconic 357 Kings West In The Heart Of Downtown Toronto. Bright & Spacious 1 Bedroom, Functional Floor Plan, Modern & Sleek Finishes, Seamlessly Flows Into The Gourmet Kitchen W/ Stainless Steel Samsung Appliances & Ample Cabinetry, Floor-To-Ceiling Windows. Custom Privacy Blinds In Living & Bedroom. Panoramic Views Of Downtown & Lake Ontario. Minutes To Toronto's Entertainment District And Financial Core Area Neighboring Downtown's Best Restaurants, Bars And Coffee Shops With Easy Ttc Access! A Must See! **** EXTRAS **** S/S Stove, S/S Fridge, Built-in Microwave and Range Hood, Washer and Dryer. (id:39551)
What's Your House Worth?
For a FREE, no obligation, online evaluation of your property, just answer a few quick questions
Looking to Buy?
Whether you’re a first time buyer, looking to upsize or downsize, or are a seasoned investor, having access to the newest listings can mean finding that perfect property before others.
Just answer a few quick questions to be notified of listings meeting your requirements.
Meet our Agents








Find Us
We are located at 45 Talbot St W, Aylmer ON, N5H 1J6
Contact Us
Fill out the following form to send us a message.
