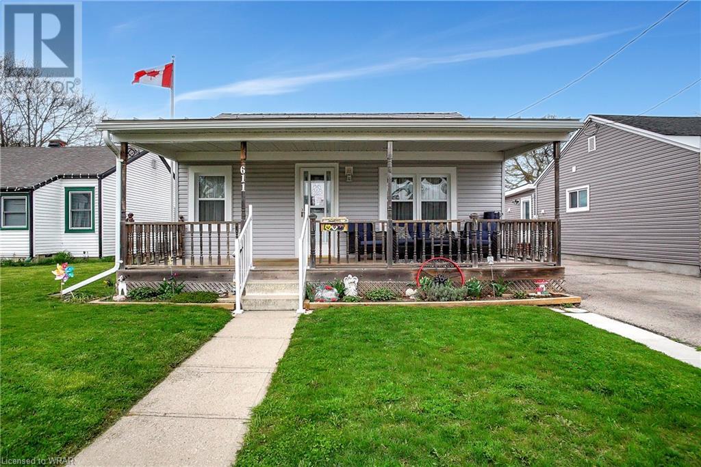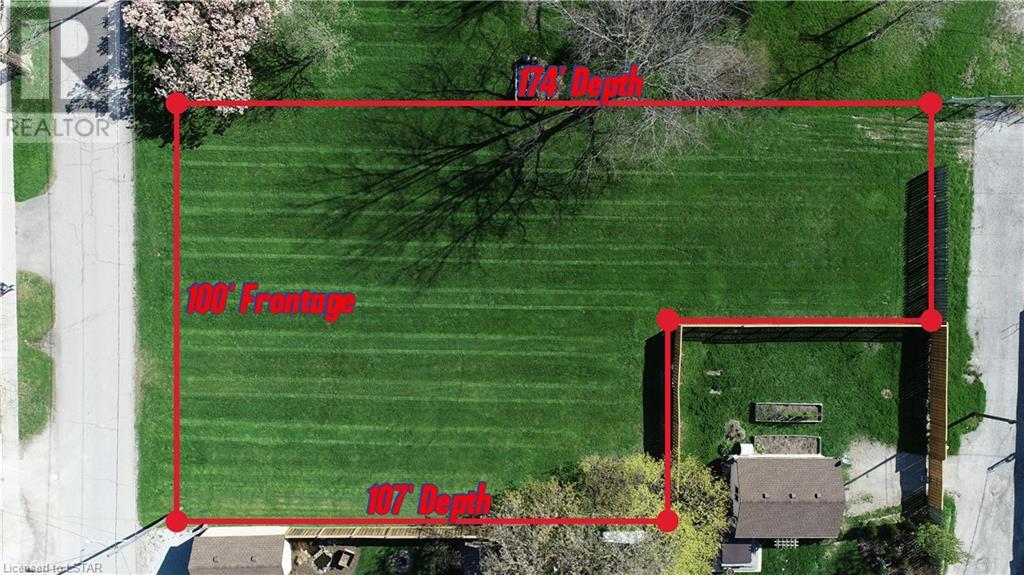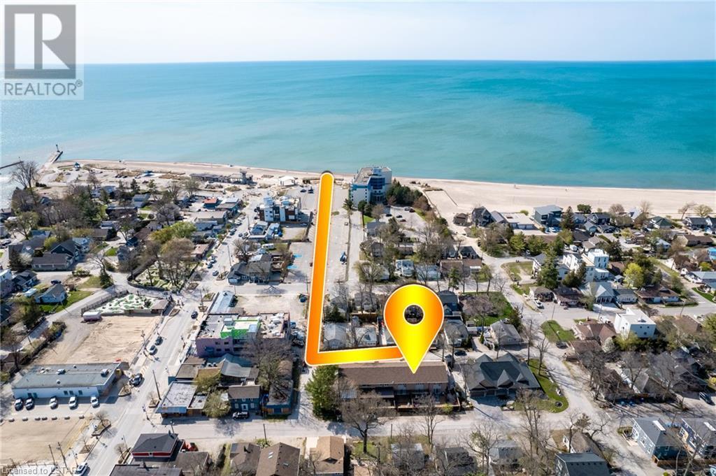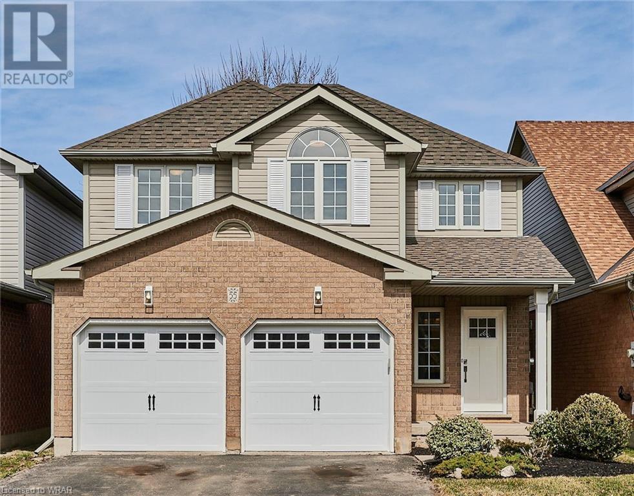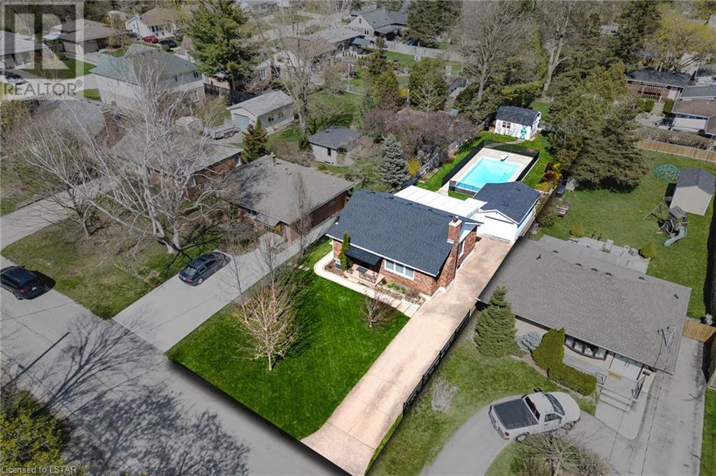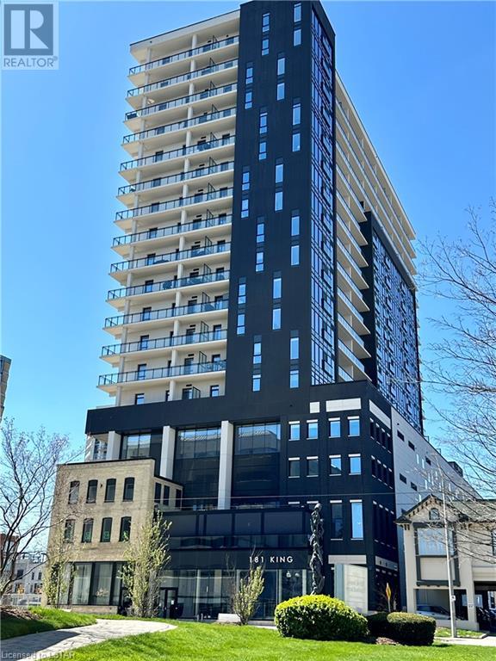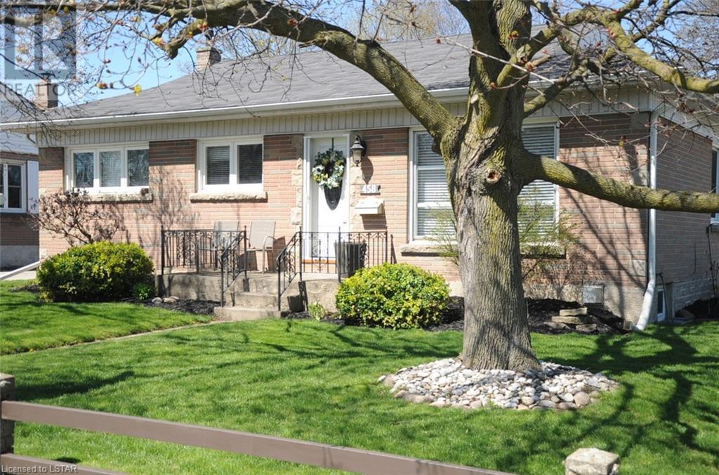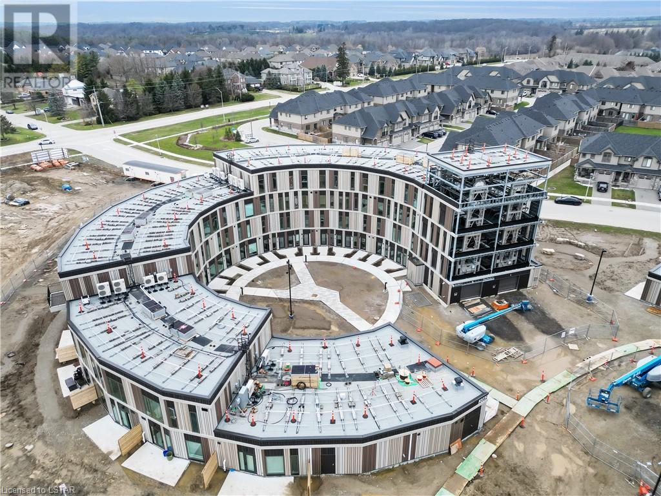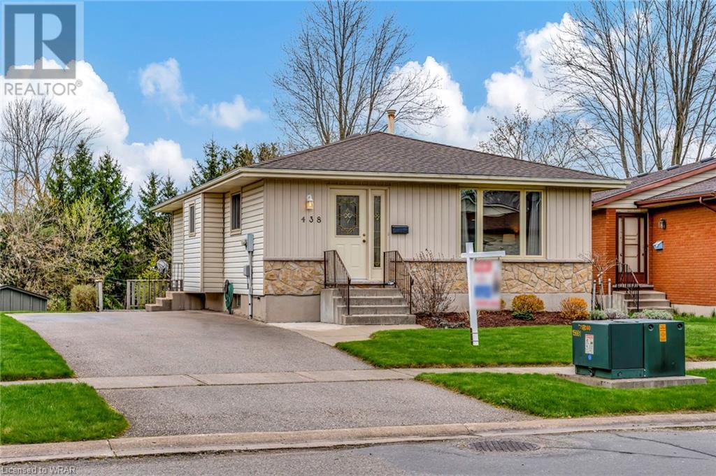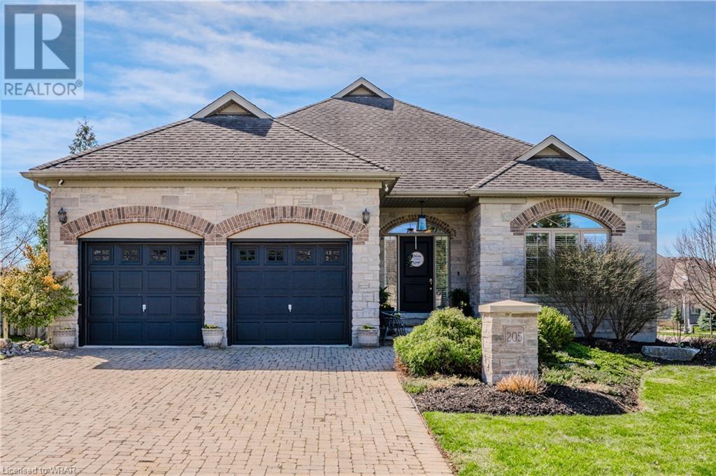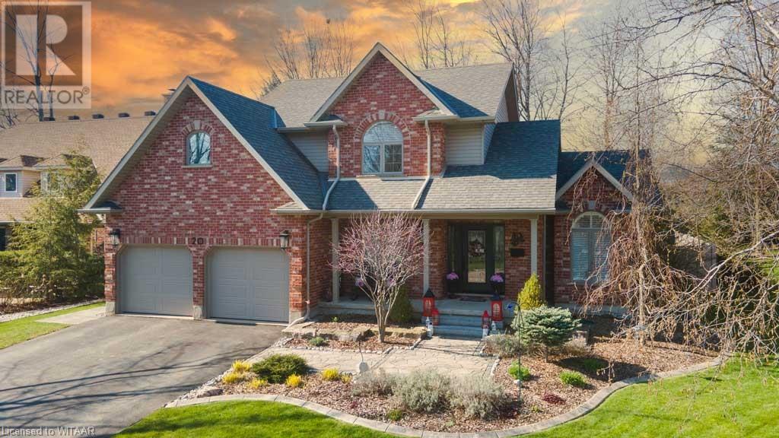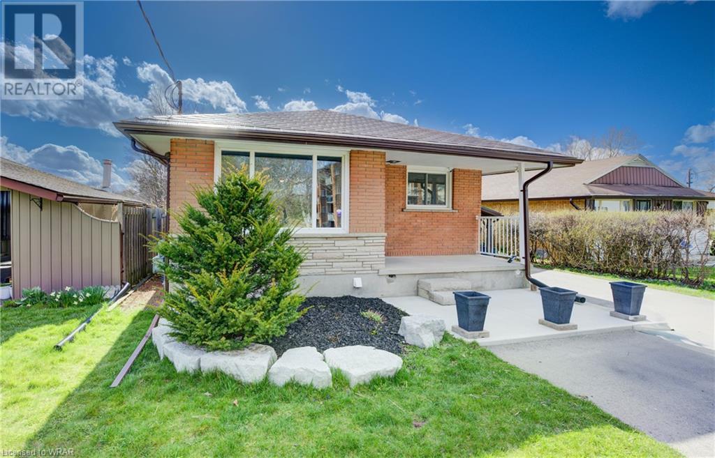Listings
611 Garden Street
Cambridge, Ontario
Welcome to 611 Garden St, a beautiful home located in the heart of Cambridge, Ontario. This charming residence offers a perfect blend of comfort, style, and convenience, making it an ideal place to call home. As you step inside, you'll be greeted by a bright and airy living space, adorned with large windows that bathe the room in natural light. The double wide doorways seamlessly connect the living room, dining area, and kitchen, creating an inviting atmosphere for entertaining guests or relaxing with loved ones. Additionally, you'll find two bedrooms, each offering comfort and privacy for the whole family. Outside, the backyard offers a private sanctuary where you can unwind and enjoy the outdoors. Whether you're hosting a barbecue with friends or simply soaking up the sun, this fully fenced backyard is sure to become your favorite spot to relax and recharge.Located in a family-friendly neighborhood, this home is close to parks, schools, shops, and restaurants, providing easy access to everything you need for day-to-day living. Plus, with nearby highways and public transportation options, commuting to work or exploring the city is a breeze. Don't miss out on the opportunity to make this wonderful property your own. Schedule a showing today and discover all that 611 Garden St has to offer. (id:39551)
Lot 10/pt Lot 11 Pearl Street
Parkhill, Ontario
Build your dream home on an oversized double wide lot with 100' of frontage in Parkhill! This town has great amenities from elementary and secondary schools, attractive downtown core, superb recreational facilities and a great community feel. Future home would be serviced with municipal sewers, municipal water, gas and hydro. All services are available at the road. Parkhill is only 30 minutes from London, 15 minutes from Grand Bend and much more! This is a great town to live in for all ages and walks of life. Offers being held till May 9th and can be purchased individually or along with MLS #40574654. (id:39551)
10 Park Avenue
Grand Bend, Ontario
GRAND BEND 3 ROWS FROM LAKE | 2.5 MIN WALK TO BEACH | SEE LAKE FROM 2nd FLOOR (through trees): Premium real estate value alert in Grand Bend's sought after village sector w/ this 3 bed/2 bath FREEHOLD townhome style house in a unique & categorically secret location that is literally 250 mtrs to your feet hitting the sand on the 3rd best beach in Canada! Currently the best value in downtown, this tops the charts in terms of location & practicality & the current owner has taken excellent care & made updates (windows 2013, some flooring, new deck/gate, gutter guard). Looking for hassle free living w/ zero property maintenance, extremely close to an epic beach & tucked away on the quietest street in downtown? And, to achieve such comfort & convenience w/o any short term rental restrictions or sky-high condo fees? There's only ONE location in town that provides such a setting - the Park Ave townhomes! Owning a Park Ave townhome is a genuine Grand Bend opportunity. This is not only due to the fact it's the lone GB location that can provide the ease & luxury of the condo life w/o monthly fees & restrictions (this is NOT a condo), but also because these homes, of which there are only 5 in existence, are offered to the public on a generational clock. In other words, it's tremendously rare that one is available for sale. Across the 1270 sq ft of impeccably well-kept 1st & 2nd level living space w/ the lower level providing 600 sq ft more (1870 total!) w/ laundry + sink & finishing potential for another bedroom & roomy rec room, bathroom, etc., this deal, w/ appliances included, cannot be beat. And w/ no yard work (entire backyard is DECKING & PATIO), you can drop your bags at the door & hit the beach - A distinctively scarce offering you don't want to miss! The zero maintenance fenced in yard is great for privacy and pets and the you get two parking spaces right in your driveway! Live year round, rent for income, or use as a cottage - it works in every category! (id:39551)
55 Marsh Crescent
Guelph, Ontario
Step into this beautifully renovated Detached South End home! Located on a quiet, kid-friendly crescent, and around the corner from schools, trails, restaurants, and shopping. Pulling up to the property you are greeted with an oversized driveway, new front & garage doors as well as new sod. Stepping inside the only carpet you will find in this house will be on the stairs for extra traction, the main floor and second floor have been updated to brand-new luxury vinyl floors. The Kitchen has been fully updated with new cabinets, quartz countertops, stainless steel appliances, and beautiful backsplash. The vaulted ceiling in the living room creates an incredible space to spend time with friends & family. A fully updated powder room rounds out the main floor. Heading upstairs, you will find a fully updated 5-piece bathroom along with 3 bedrooms. The primary offers a large closet, and views to your backyard. The unfinished basement offers new owners the opportunity to create a space that suits their needs! The basement also boasts a brand new 2-stage furnace, laundry & a rough-in for a two-piece bathroom. Be the first to live in this freshly renovated property! (id:39551)
1466 Oakdale Street
London, Ontario
Welcome to 1466 Oakdale St, nestled in the heart of North London's scenic core area, surrounded by trails, nature, and abundant wildlife, with the Stoneybrook Trails just steps away. This exceptional property offers an oversized lot measuring 50x175, providing ample space for outdoor enjoyment. Step into your own backyard oasis, complete with an inviting in-ground heated pool with a newer liner, perfect for relaxation and entertaining. The fully fenced yard & pool ensures privacy and safety, while the garden shed fulfills every gardener's dream. The main floor of this charming home features a spacious living room with a built-in painting, accent fireplace, two bedrooms & a fully renovated bathroom. The kitchen is practical has an abundance of natural light. The fully finished basement, with a convenient side door entry, offers versatility, making it ideal for overnight guests or as an in-law suite. The walk-up basement provides access to the backyard sunroom, overlooking the East Facing backyard, offering panoramic views of the backyard. The attached garage, with its inside entry, adds convenience and can be utilized as a workshop or for parking. Don't miss the opportunity to make this exceptional property your own! OPEN HOUSE SUN 1-3pm. (id:39551)
181 King Street S Unit# 1503
Waterloo, Ontario
Welcome to unit 1503 located at 181 King St S, inside the beautiful high end Circa tower. This condo with stunning views of Waterloo is located in a convenient area close to many amenities such as shopping, Grand River Hospital, restaurants and much more! This 1 bedroom + den unit has a beautiful kitchen, with a countertop stove, ample cupboard an cabinet space and features an open concept style with the living space. The living space offers an tremendous amount of natural light through the beautiful floor to ceiling window. Head into the homes bedroom offers generous amount of space, and also features a floor to ceiling window allowing for lots of natural light, it also features a connect into the units full bathroom. The den is a perfect spot for a home office or spare room and. The washer and dryer are located right inside the unit! this unit is priced to sell !!! Book your private viewing today! (id:39551)
458 West Street
Brantford, Ontario
Top 5 Reasons to call this house your home. 1) This home has a backyard oasis that makes you feel as of you are not it the city. Boasting a pool, two gazebos, multiple patios/decks, and beautifully landscaped. A great place to relax or entertain friends. 2) This home has large kitchen/dining area with a gas stove, plenty of counter space, updated appliances and plenty of natural light. 3) The lower level family/recreation room is very large with a bar area for entertaining family and friends. There is plenty of room for storage and the washer and dryer are only a couple of years old. 4) The Garage/Work Shop is plenty big enough to not only store your car but to have a work shop shop, gym or winter entertainment area. 5) 458 West St. is located close to Shopping, Schools, Churches, Playgrounds, the 403 and public transit. Act Fast this will not last long. (id:39551)
2062 Lumen Drive Unit# 120
London, Ontario
Close on your new EVE Park home by May 30th, and get a Tesla Model 3 on the house! (*not available in combination with other offers). Immediate possession available! The Sumac model boasts a spacious open floor plan with 2 bedrooms, 2.5 bathrooms and a separate office space. The main floor offers hardwood flooring throughout and a private balcony to enjoy your morning coffee. The stunning, oversized windows let the natural light flow into the living room, dining room, kitchen and office space. The second floor offers laundry and two spacious bedrooms. The Primary bedroom features a generous walk-in closet and ensuite. Another private balcony completes the upper level. Sustainable, natural materials, quartz countertops, energy efficient appliances, distinctive parking tower that welcomes electric vehicles and even a Tesla Car Share opportunity. MODEL SUITE NOW OPEN! Thurs-Fri 12-4pm, Sat/Sun 11-4pm. (id:39551)
438 Lampman Place
Woodstock, Ontario
Welcome to 438 Lampman Place, where the allure of a custom-built home awaits you. OFFERED FOR SALE FOR THE FIRST TIME, this immaculate and meticulously maintained bungalow, is situated in a sought-after neighborhood of Woodstock, offering a haven of comfort and tranquility. As you enter, prepare to be captivated by the charm of this home, boasting 3 bedrooms, 1.5 baths, and over 1,600 square feet of finished living space, with an additional 500 square feet awaiting your personal touch. The updated eat-in kitchen is a culinary enthusiast's dream, featuring extra built-in cabinets for ample storage, a gas stove, and an R/O water system, ensuring both convenience and luxury. The lower level family room is the heart of the home, where a cozy gas fireplace beckons, creating a warm and inviting ambiance for gatherings with loved ones. Step outside onto the covered porch, a serene oasis perfect for unwinding or entertaining guests amidst the tranquil surroundings. Beyond your property lies a backyard paradise and nature lover's haven as you back onto expansive greenspace. Immerse yourself in the sights and sounds of nature, with bird feeders and a vegetable garden waiting to be tended to. The gated fence provides seamless access to the greenspace, allowing you to explore and embrace the great outdoors at your leisure. Additionally, a convenient gas line for the BBQ ensures endless opportunities for outdoor dining and entertainment. Don't miss your chance to make this exceptional residence your own. Schedule your private tour today and discover the boundless possibilities awaiting you in this enchanting abode. Conveniently located close to parks, amenities, and major highways. Water Softener (2016). 30 yr Roof (2011). R60 insulation in attic (2022). Vents in soffit (2022). 100 Amp ESA (2010). Repaved & Widened driveway (2011). Landscaping out front (2021). (id:39551)
205 Deer Ridge Drive
Kitchener, Ontario
An immaculate home located in the prestige neighborhood of Hidden Valley, 205 Deer Ridge Drive is one of a kind. Custom built with natural stone and professionally landscaped, this one is truly a show stopper! A stunning front entranceway sets the tone of this home, with vast windows throughout, open concept layout and beautiful hardwood flooring. Stepping in you are greeted with a spacious study with picturesque windows and French doors. The brand new custom built kitchen is a chef's dream for entertaining, with an oversized island, luxury black stainless steel Cafe appliances, quartz countertops and backsplash, ample counter and cupboard space, and a walk in pantry. The adjacent dining area is perfect for hosting additional family and friends, while the open concept living area is complimented with a custom built gas fireplace and shelving. Step outside through the beautiful double glass doors leading to the private rear yard oasis with a stone patio area surrounded by gardens. The main floor includes the spectacular primary bedroom with a large walk in closet, powder area, and 5 piece en-suite with heated floors. Down the hall there is another oversized bedroom, 3 piece bath, and a large laundry room with a sink and ample storage. Head downstairs to the incredibly spacious fully finished basement boasting a massive recreational room with a sleek built in wet bar, two additional over-sized bedrooms, den and storage rooms. Notables; custom kitchen completed in 2023, built in sound system on main floor, heat exchanger installed in 2021, gas line hook up for BBQ, double door car garage, and keyless code entry for the front door. (id:39551)
20 Woodside Drive
Tillsonburg, Ontario
Welcome to the epitome of modern luxury living in Tillsonburg's most sought-after locale. Nestled in a highly desirable area, this immaculate two-storey home presents an unparalleled blend of contemporary design, upscale amenities, and serene outdoor living spaces. As you approach, the home's curb appeal is immediately captivating, with clean lines, a well-maintained facade, and lush greenery welcoming you. Step inside to discover a meticulously updated interior that seamlessly combines functionality with style. The main level boasts an open-concept layout, where the living room, dining area, and gourmet kitchen flow effortlessly together, ideal for both daily living and entertaining guests. The kitchen is a chef's dream, featuring sleek cabinetry, high-end stainless steel appliances, a spacious island with extra seating, and elegant quartz countertops. Large windows throughout the main floor invite ample natural light, creating an airy and inviting atmosphere. Ascending the stairs to the second level, you'll find the private quarters thoughtfully designed for comfort and relaxation. The primary suite is a true retreat, complete with a lavish cheater ensuite bathroom completely remodelled in 2022 featuring heated floors, a spa-like soaking tub, a separate glass-enclosed shower with dual rain shower heads , and dual vanities. 2 more generous sized bedrooms offer versatility, perfect for a growing family or accommodating guests. The fully finished basement offers another great get-away for relaxing, or for entertaining guests. Stepping outside, the backyard is a private oasis designed for leisure and entertainment. A saltwater pool beckons on warm summer days, surrounded by a fully fenced yard enhanced by durable vinyl fencing for added privacy. A hot tub provides year-round relaxation, while professional landscaping adds a touch of elegance and tranquility to the outdoor space. This home's location is second to none. Situated in Tillsonburg's most coveted area. (id:39551)
31 Weichel Street
Kitchener, Ontario
Welcome home to 31 Weichel Street Kitchener! Home ownership is affordable especially when you own a LEGAL DUPLEX with awesome tenants in your lower unit to help with your mortgage! The main floor of this nice sized bungalow features lots of natural light, 3 bedrooms, 2 which could easily be primary suites with their size, an updated 4 pc bathroom, open concept living/dining room, front hall closet, linen closet and a large and updated eat in kitchen with plenty of counter and cupboard space. This main floor space is clean and well cared for. The flooring in the living room, dining and bedrooms is engineered hardwood. The stairs off the kitchen head down to the basement where you have your own laundry, storage space and mechanicals. Here's the nice part... the walk-up lower unit is renovated and complete with cork flooring, big new windows, modern updated finishes, a large bedroom with huge walk-in closet, separate laundry facilities, great 4 pc bathroom and storage space. The tenants here are lovely and quiet and in a lease until the end of Aug 2024. Separate hydro meters (100 amp each), water heater is owned, new water softener, new updated interconnected smoke detectors, steel roof, internal fire rated door providing an opportunity for multi-generational living, large 2-car carport and ample parking so no one has to move and be inconvenienced and so much more! Home inspection already completed for your review upon request. Come and take a look at this wonderful bungalow in a quiet area close to bus routes, shops, downtown, schools, trails etc. (id:39551)
What's Your House Worth?
For a FREE, no obligation, online evaluation of your property, just answer a few quick questions
Looking to Buy?
Whether you’re a first time buyer, looking to upsize or downsize, or are a seasoned investor, having access to the newest listings can mean finding that perfect property before others.
Just answer a few quick questions to be notified of listings meeting your requirements.
Meet our Agents








Find Us
We are located at 45 Talbot St W, Aylmer ON, N5H 1J6
Contact Us
Fill out the following form to send us a message.
