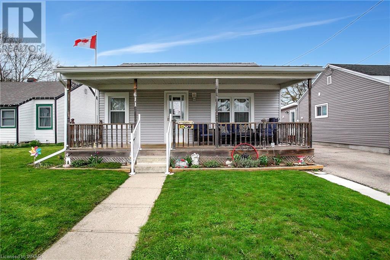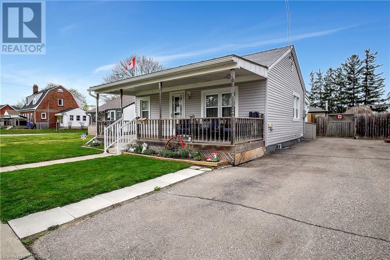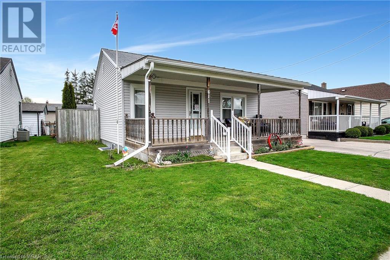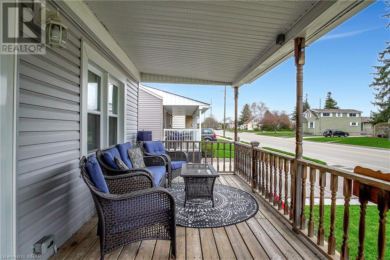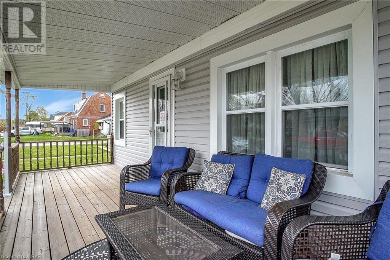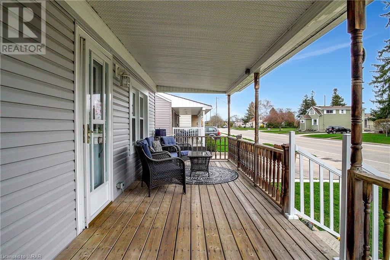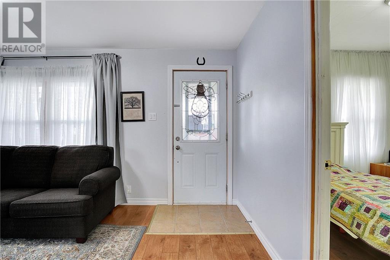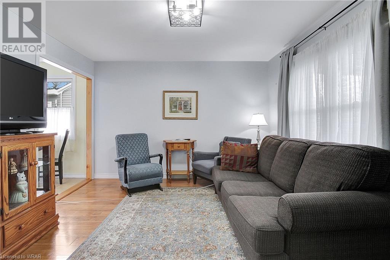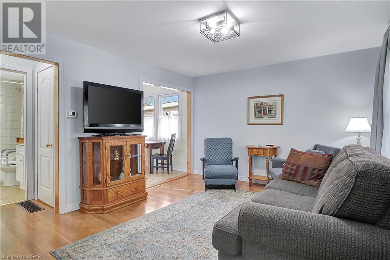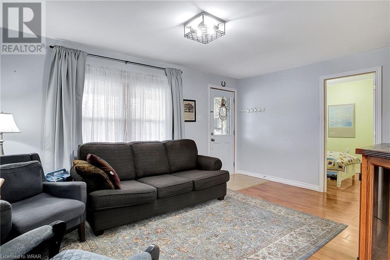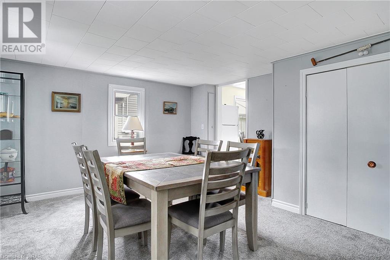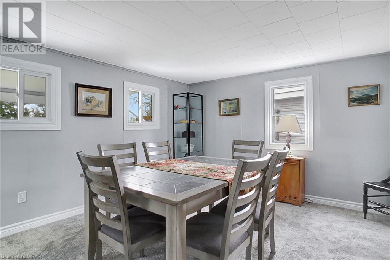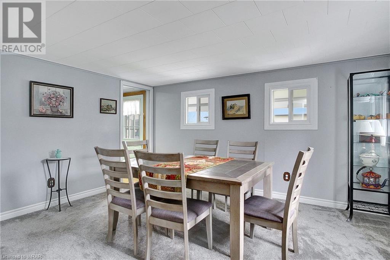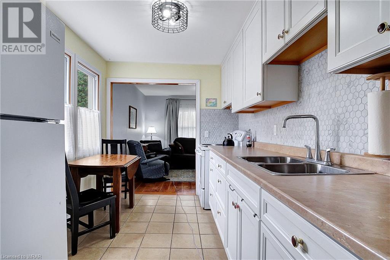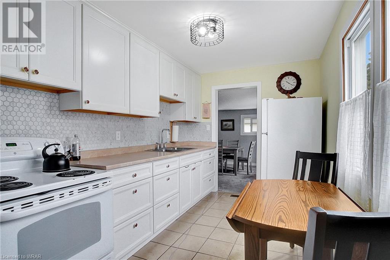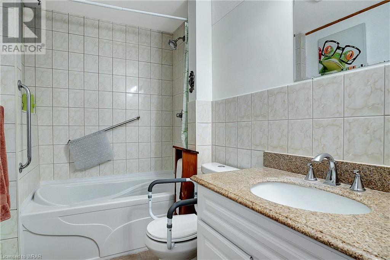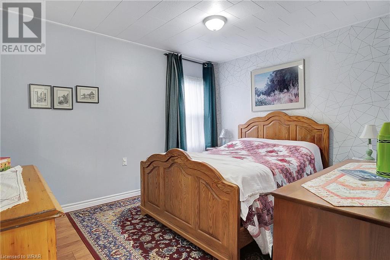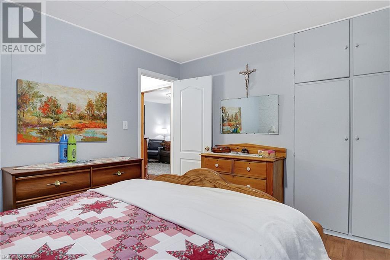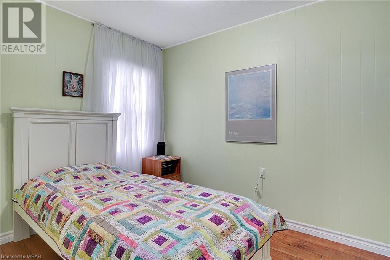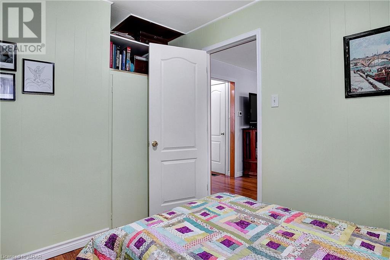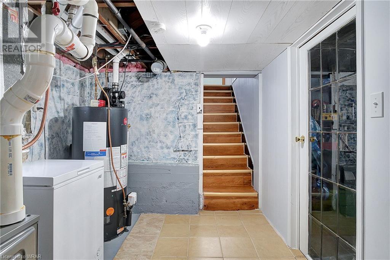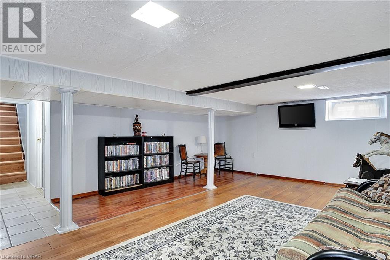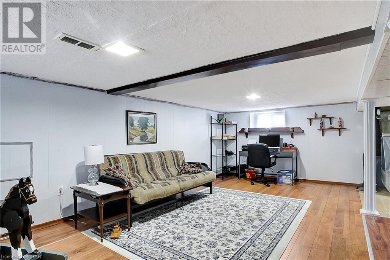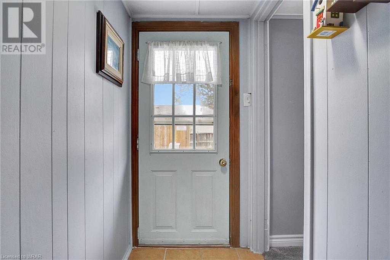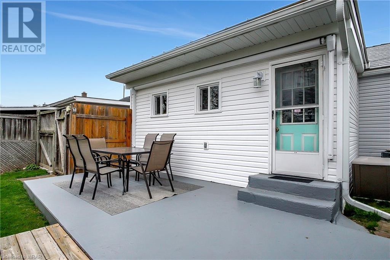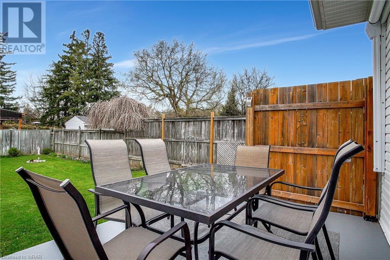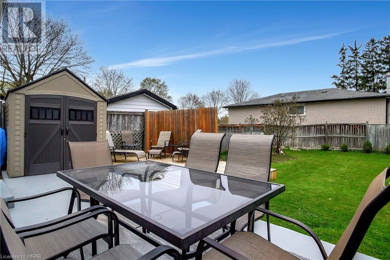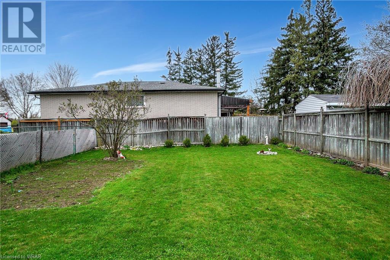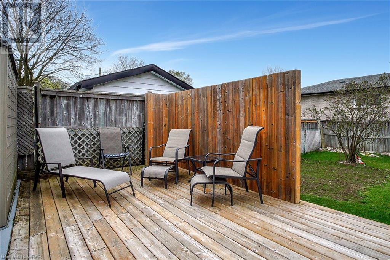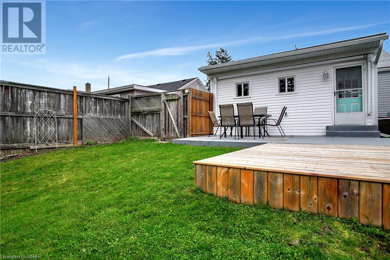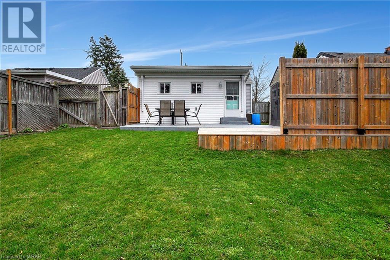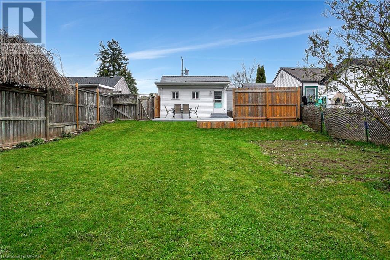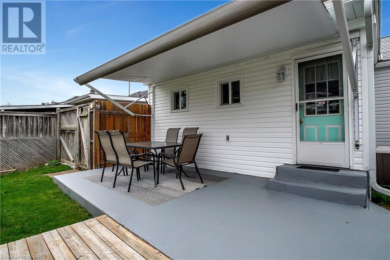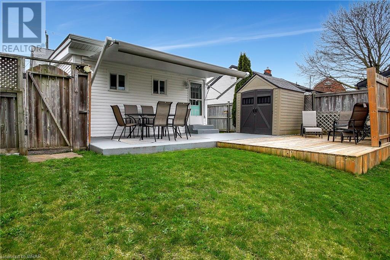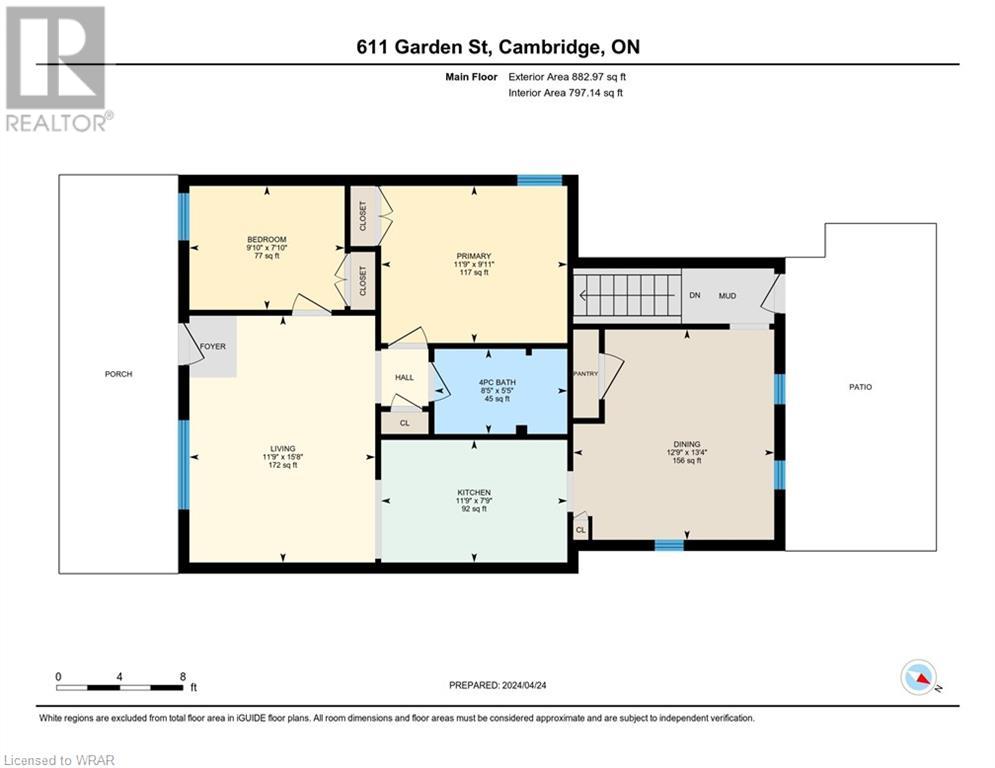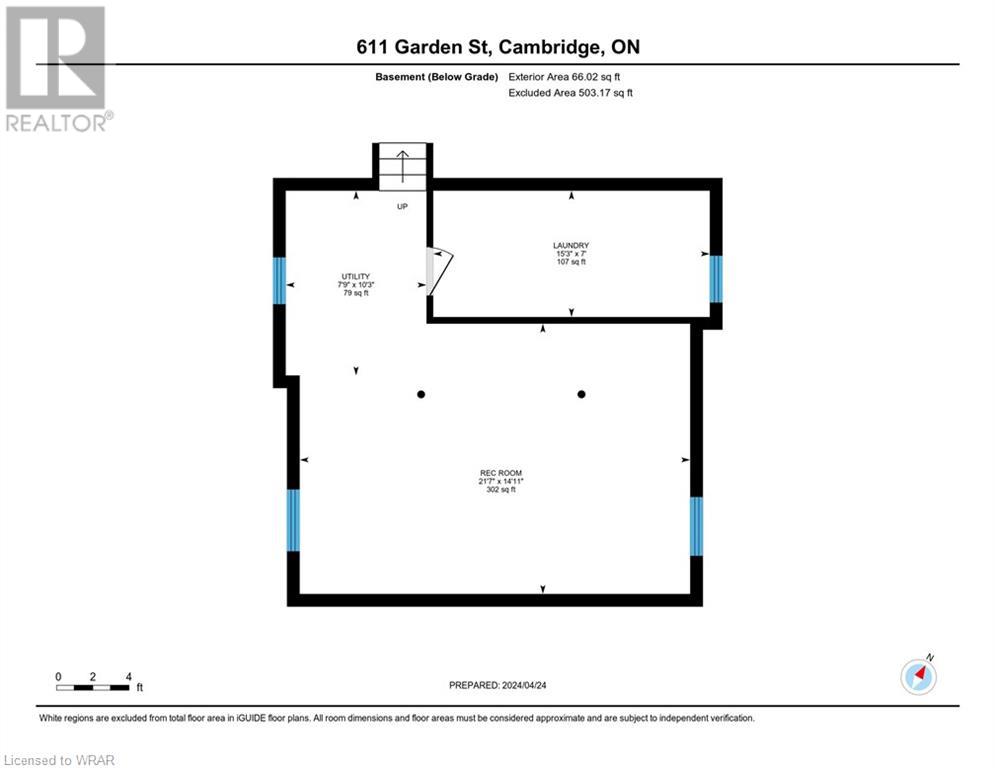2 Bedroom
1 Bathroom
1385
Bungalow
Central Air Conditioning
Forced Air
$599,900
Welcome to 611 Garden St, a beautiful home located in the heart of Cambridge, Ontario. This charming residence offers a perfect blend of comfort, style, and convenience, making it an ideal place to call home. As you step inside, you'll be greeted by a bright and airy living space, adorned with large windows that bathe the room in natural light. The double wide doorways seamlessly connect the living room, dining area, and kitchen, creating an inviting atmosphere for entertaining guests or relaxing with loved ones. Additionally, you'll find two bedrooms, each offering comfort and privacy for the whole family. Outside, the backyard offers a private sanctuary where you can unwind and enjoy the outdoors. Whether you're hosting a barbecue with friends or simply soaking up the sun, this fully fenced backyard is sure to become your favorite spot to relax and recharge.Located in a family-friendly neighborhood, this home is close to parks, schools, shops, and restaurants, providing easy access to everything you need for day-to-day living. Plus, with nearby highways and public transportation options, commuting to work or exploring the city is a breeze. Don't miss out on the opportunity to make this wonderful property your own. Schedule a showing today and discover all that 611 Garden St has to offer. (id:39551)
Property Details
|
MLS® Number
|
40578144 |
|
Property Type
|
Single Family |
|
Amenities Near By
|
Park |
|
Parking Space Total
|
4 |
Building
|
Bathroom Total
|
1 |
|
Bedrooms Above Ground
|
2 |
|
Bedrooms Total
|
2 |
|
Appliances
|
Dryer, Refrigerator, Stove, Washer, Window Coverings |
|
Architectural Style
|
Bungalow |
|
Basement Development
|
Partially Finished |
|
Basement Type
|
Full (partially Finished) |
|
Construction Style Attachment
|
Detached |
|
Cooling Type
|
Central Air Conditioning |
|
Exterior Finish
|
Vinyl Siding |
|
Foundation Type
|
Poured Concrete |
|
Heating Fuel
|
Natural Gas |
|
Heating Type
|
Forced Air |
|
Stories Total
|
1 |
|
Size Interior
|
1385 |
|
Type
|
House |
|
Utility Water
|
Municipal Water |
Land
|
Access Type
|
Road Access |
|
Acreage
|
No |
|
Land Amenities
|
Park |
|
Sewer
|
Municipal Sewage System |
|
Size Depth
|
120 Ft |
|
Size Frontage
|
40 Ft |
|
Size Total Text
|
Under 1/2 Acre |
|
Zoning Description
|
R4 |
Rooms
| Level |
Type |
Length |
Width |
Dimensions |
|
Basement |
Utility Room |
|
|
7'9'' x 10'3'' |
|
Basement |
Recreation Room |
|
|
21'7'' x 14'11'' |
|
Basement |
Laundry Room |
|
|
15'3'' x 7'0'' |
|
Main Level |
Kitchen |
|
|
7'9'' x 11'9'' |
|
Main Level |
Primary Bedroom |
|
|
9'11'' x 11'9'' |
|
Main Level |
Living Room |
|
|
15'8'' x 11'9'' |
|
Main Level |
Dining Room |
|
|
13'4'' x 12'9'' |
|
Main Level |
Bedroom |
|
|
7'10'' x 9'10'' |
|
Main Level |
4pc Bathroom |
|
|
Measurements not available |
https://www.realtor.ca/real-estate/26805505/611-garden-street-cambridge
