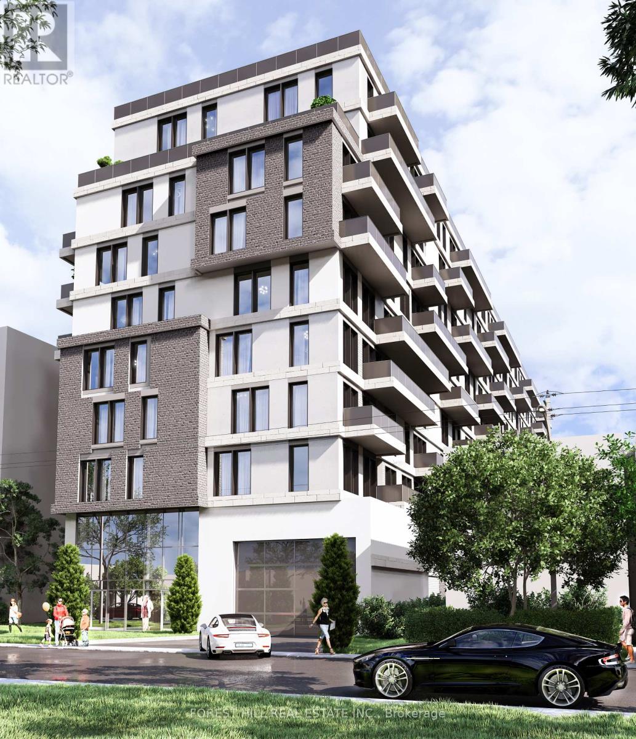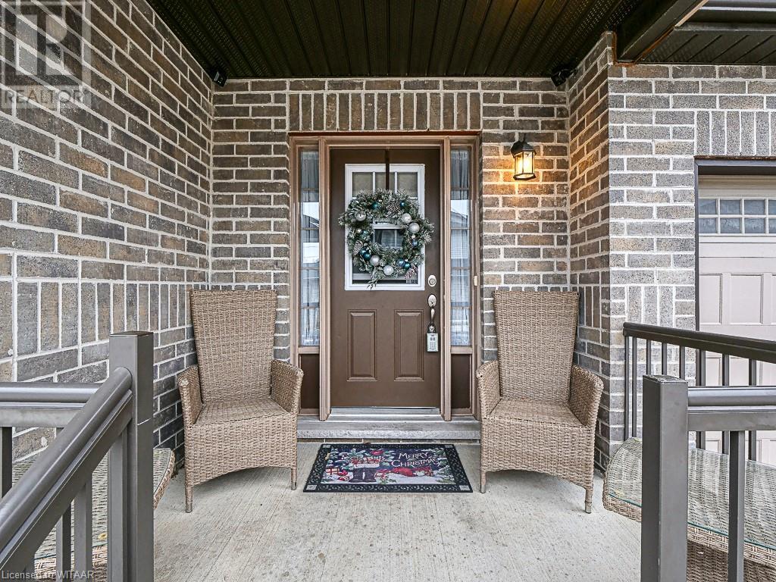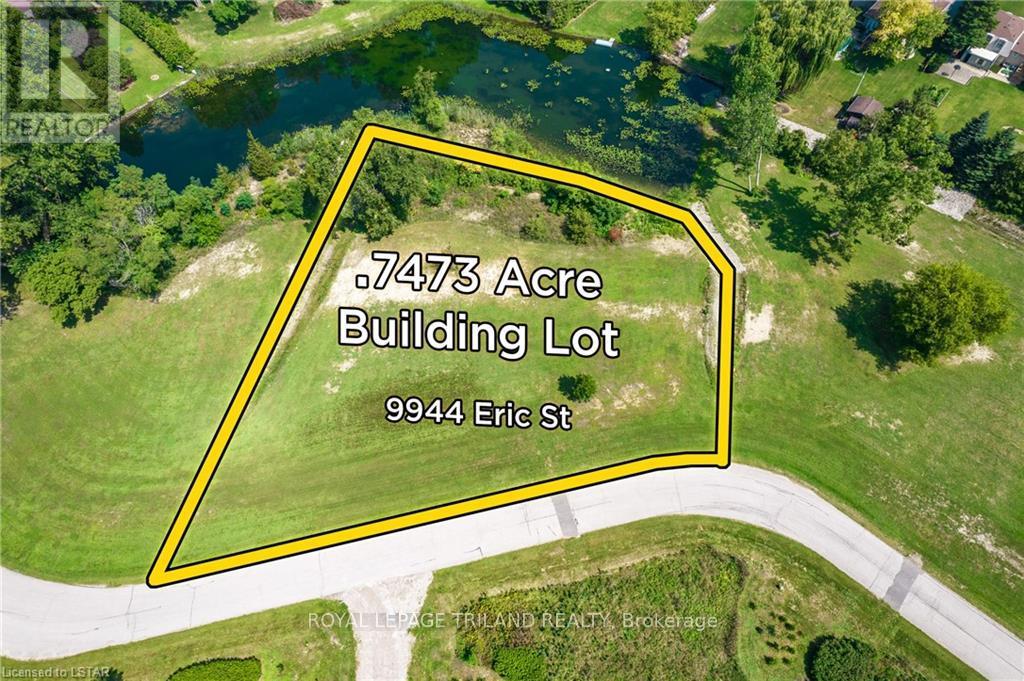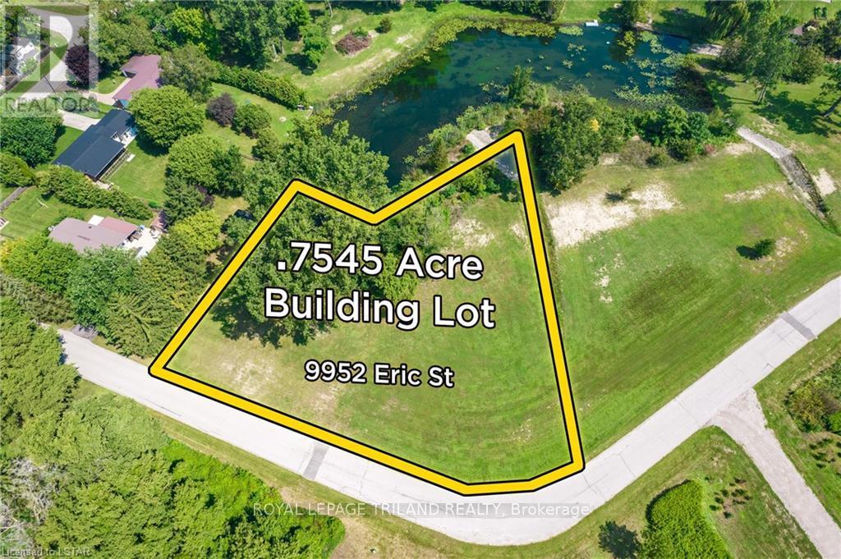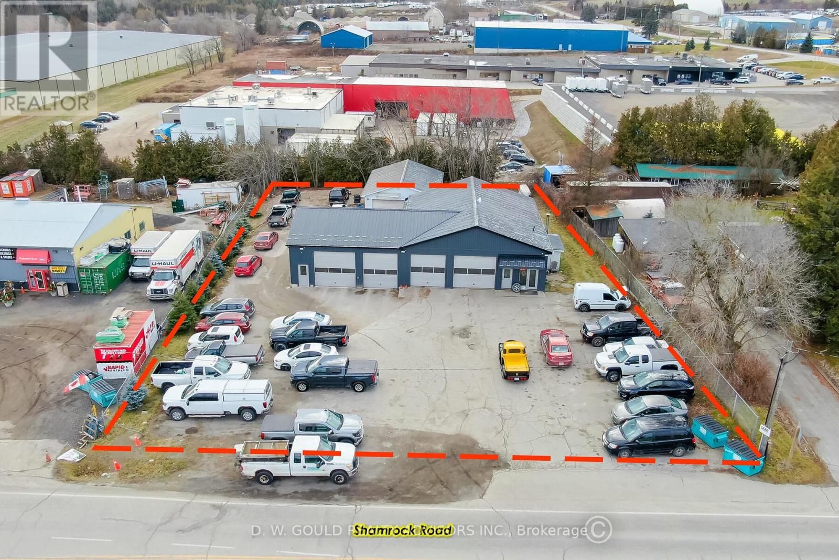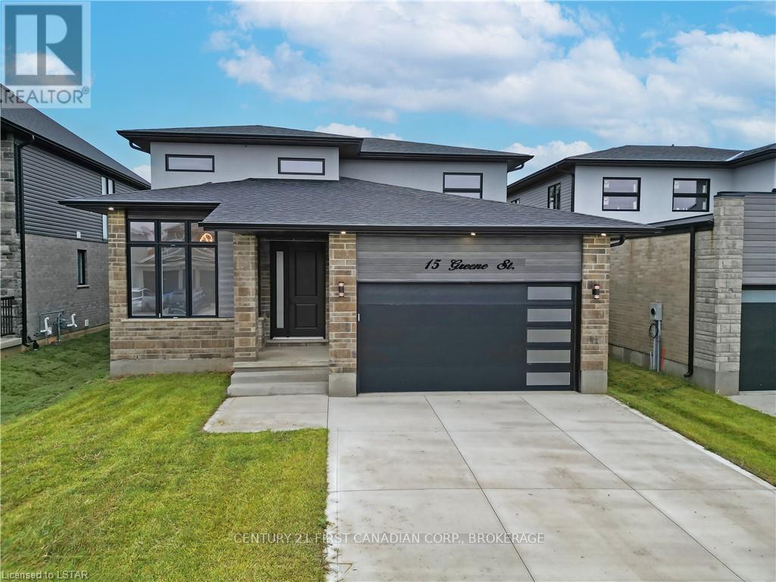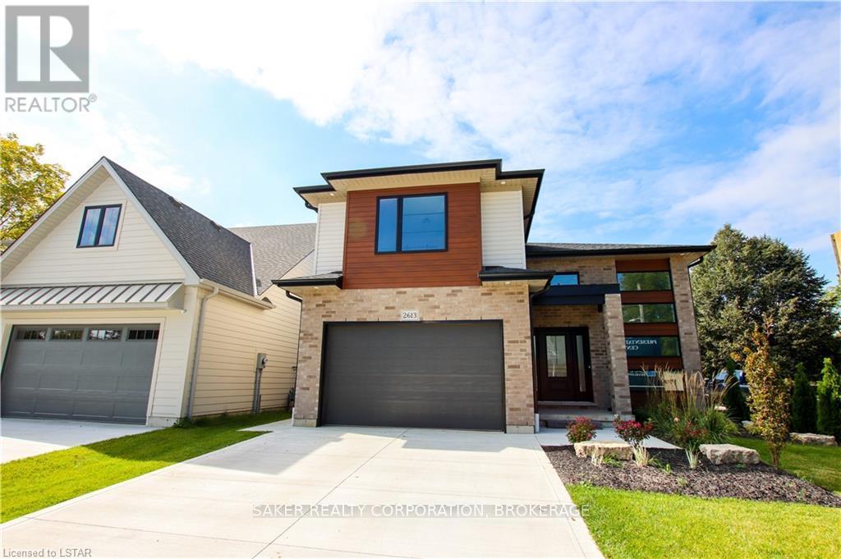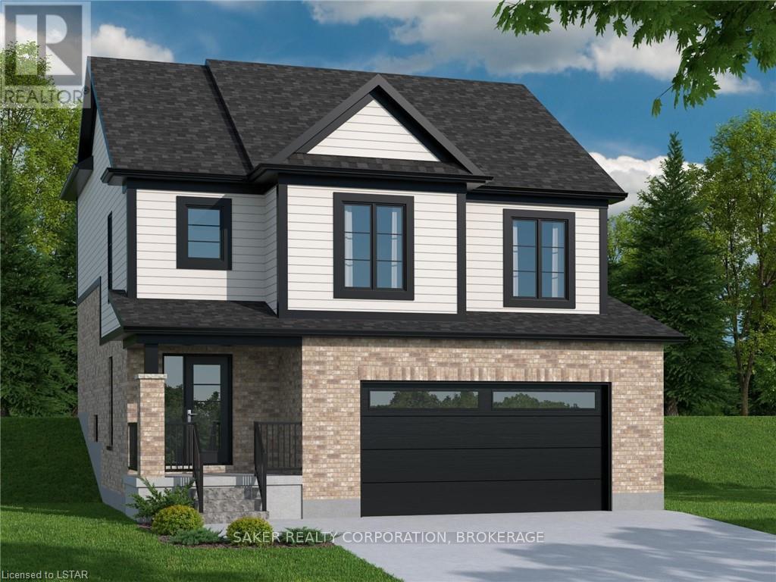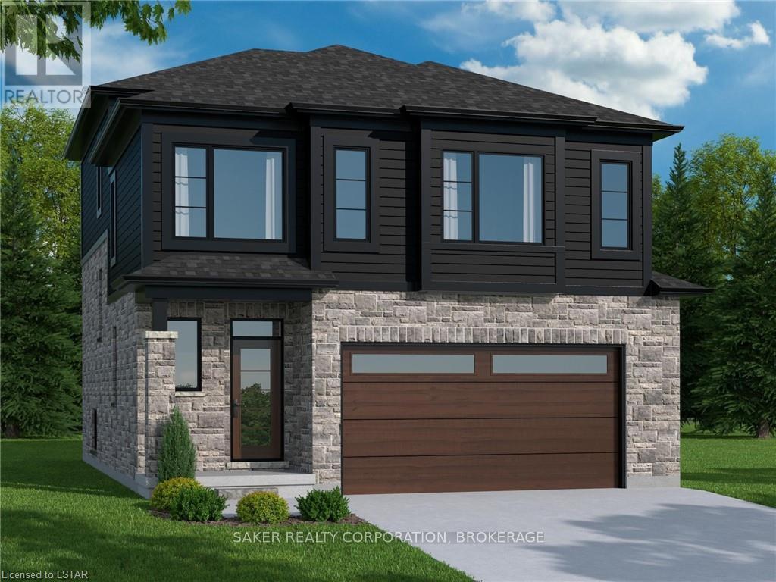Listings
464-468 Winona Drive
Toronto, Ontario
The Location is ideal for the Proposed Development of a 200-unit, Eleven-story Rental Apartment Building, currently in the planning phase. This optimal utilization of the land is now absolutely supported by Toronto's municipal policies that focus on increasing Rental Housing availability to address the current housing crisis.Hence the previously approved townhouse project is no longer the Highest and Best Use of the land. The Land has been recently Appraised at $25,100,000 in as-is condition, mirroring its value with respect to the Proposed Development. According to the Appraisal Report, the completed building can generate over $5,000,000 Rental Income per year. **** EXTRAS **** Furthermore, feasibility studies and additional information will be provided to the prospective buyer once a confidentiality agreement is signed following the acceptance of the Agreement of Purchase and Sale. (id:39551)
23 - 15 Northtown Way
Toronto, Ontario
Location! Location! One of the best locations for fast food take-out restaurant! Fully Renovated, beautiful and clean space comes with tasty and popular food in this busy neighbourhood and mobile ordering Apps .Surrounded By Many Luxury High-Rise Condos And Mature Dining Street. Newly Renovated And Equipped Kitchen ,Could Easily Be Converted To Any Type Of Cuisine. Good Opportunity To Own A Business With Low Rent To Operate With Good Revenue..Do NOT miss this rare opportunity! **** EXTRAS **** 352 Sqft, Low Rent $3950 +Hst (TMI ) Included. Lease term To September 30 ,2027 Plus 5 Years Renewable. (id:39551)
415 Hudson Drive
London, Ontario
Charming curb appeal on a beautiful tree-lined street in Trafalgar Heights. This 3+1 bedroom ranch has a spacious backyard including a large, inground pool surrounded by a concrete patio that’s perfect for summertime entertaining with BBQ gas hookup. You can also relax in the front yard underneath the covered veranda porch, perfectly situated on a quiet street. The spacious living room invites lots of natural light and transitions into the kitchen which includes a breakfast nook, gas stovetop, and plenty of cupboard space. Three bedrooms on the main level and two additional rooms in the basement that can be used as office space or for storage. Finished basement includes a large den with a distinctive natural gas fireplace and a three-piece bathroom. Custom built-in shelving has been tastefully added throughout the basement. Main floor laundry hookup and lower level gas laundry hookup. Shopping and amenities are nearby, with easy access to transit and Highway 401. (id:39551)
175 Ingersoll Street N Unit# 19
Ingersoll, Ontario
Welcome to the Enclave at Victoria Hills, a family-friendly neighborhood nestled in the heart of North Ingersoll. Surrounded by single-family homes and a park just across the street, this community offers a perfect blend of tranquility and convenience. Entering through either the front door or the garage, you are greeted with the convenience of a two-piece bath, ensuring practicality for residents and guests alike. As you proceed down the hall, a welcoming and comfortable living area unfolds, providing a view of the tiered deck and yard lined with gardens. The dining area, distinct yet seamlessly connected, offers an ideal space for family meals and entertaining. The well-appointed kitchen, complete with ample cupboard space and a pantry stands ready to cater to your culinary needs. Slide open the doors to the tiered rear deck off the livingroom, creating an inviting space for outdoor gatherings and BBQ sessions, with direct access to the yard. One of the distinctive advantages of residing in the Enclave is the inclusion of building exterior maintenance and grounds upkeep within the condo fees. This ensures that your weekends remain free for family moments rather than household chores. Revel in the comfort of knowing that the external beauty of your home and the surroundings are expertly cared for. This residence is designed to meet the unique needs of your family, providing both comfort and functionality. Additionally, its strategic location offers easy access to the 401, making it an ideal choice for commuters seeking a harmonious balance between work and home life. The Enclave at Victoria Hills welcomes you to make this your next home. Total Condo Fees per month are $250.10 (id:39551)
9944 Eric Street
Lambton Shores, Ontario
9944 ERIC ST: 1 of 3 AVAILABLE OVERSIZED BUILDING LOTS JUST SOUTH OF GRAND BEND IN THE PORT FRANKS REGION | REMARKABLY QUIET CUL DE SAC | CLOSE TO RIVER & BEACHES - This .89 acre lot tucked away in a secret spot could be the location of your new dream home! Looking to build in the Grand Bend/Port Franks area on a large parcel that is truly ready to go (pre-cleared & graded - saves $15K), but getting tired of the lack of options? This fully serviced lot provides a rolling landscape in a small & quiet enclave with 3/4 of an acre of premium Lambton Shores residential land! The location is so tucked away & secluded, most residents local to the region are not even aware of its existence. To indicate that its quiet is probably an understatement. The only traffic Eric Street ever sees are the few neighbors who live there, & now YOU, as you really do need to come & visit this beautiful piece of vacant land! Just minutes to restaurants & boat dockage in Port Franks, everything else you need in Grand Bend, & an even shorter drive to a plethora of fantastic Pinery Park beaches w/ minimal crowds, this is a special location. You'll get to experience the benefits of being out in the country in a more rural environment (peace, quiet, serenity, lack of traffic, expansive lot / 2.5 X THE SIZE OF NEIGHBORHING LOTS) but w/o having to be a 1/2 hour drive to the beach. The Pinery Park is the key to success for residents in this region. Pick up an affordable seasons pass for your vehicle for access to fantastic beaches 5 minutes from your front door! Design & contract the house yourself or hire any builder - no requirements or restrictions or any obligation to build by a certain date! Add this gorgeous lot to your investment portfolio, or, just plan a future build. Septic required but gas/electric/municipal water/high-speed Internet are all ready to go at the property line & mail is delivered to the subdivision about 200 ft from your lot line. 2 other lots available as per photos. (id:39551)
9952 Eric Street
Lambton Shores, Ontario
9952 ERIC ST: 1 of 3 AVAILABLE OVERSIZED BUILDING LOTS JUST SOUTH OF GRAND BEND IN THE PORT FRANKS REGION | REMARKABLY QUIET CUL DE SAC | CLOSE TO RIVER & BEACHES - This .89 acre lot tucked away in a secret spot could be the location of your new dream home! Looking to build in the Grand Bend/Port Franks area on a large parcel that is truly ready to go (pre-cleared & graded - saves $15K), but getting tired of the lack of options? This fully serviced lot provides a rolling landscape in a small & quiet enclave with 3/4 of an acre of premium Lambton Shores residential land! The location is so tucked away & secluded, most residents local to the region are not even aware of its existence. To indicate that its quiet is probably an understatement. The only traffic Eric Street ever sees are the few neighbors who live there, & now YOU, as you really do need to come & visit this beautiful piece of vacant land! Just minutes to restaurants & boat dockage in Port Franks, everything else you need in Grand Bend, & an even shorter drive to a plethora of fantastic Pinery Park beaches w/ minimal crowds, this is a special location. You'll get to experience the benefits of being out in the country in a more rural environment (peace, quiet, serenity, lack of traffic, expansive lot / 2.5 X THE SIZE OF NEIGHBORHING LOTS) but w/o having to be a 1/2 hour drive to the beach. The Pinery Park is the key to success for residents in this region. Pick up an affordable seasons pass for your vehicle for access to fantastic beaches 5 minutes from your front door! Design & contract the house yourself or hire any builder - no requirements or restrictions or any obligation to build by a certain date! Add this gorgeous lot to your investment portfolio, or, just plan a future build. Septic required but gas/electric/municipal water/high-speed Internet are all ready to go at the property line & mail is delivered to the subdivision about 300 ft from your lot line. 2 other lots available as per photos. (id:39551)
1791 Dundas Street
Cambridge, Ontario
Exceptional residential subdivision development opportunity located in southeast Cambridge. With a gross land area of ±99.4 acres, the offering represents a rare opportunity to acquire a residential development site of scale in Waterloo Region, an economically vibrant and fast-growing area in Ontario. The Property is zoned Residential (H) R4 and designated as predominantly Low/Medium Residential in the official plan. Two subdivisions are actively being developed immediately adjacent to the Property. The location offers excellent proximity to the new Cambridge Recreation Complex, key employment nodes, retail/grocery amenities, and efficient commuter linkages throughout Waterloo Region and to Hamilton/Milton. Developable area and servicing details to be confirmed by Buyer. (id:39551)
6 Shamrock Road
Erin, Ontario
Great Opportunity To Own a very busy and well established Auto Repair Garage business. +/- 4,057 sf commercial building on +/- 0.52 acre lot. 5 drive in doors. Good exposure and traffic area. Price includes Business, Equipment & Property. Zoning allows good variety of uses including all related automotive uses. **** EXTRAS **** Please Review Available Marketing Materials Before Booking A Showing. Please Do Not Walk The Property Without An Appointment. *Legal Description Continued: 61R1355; ERIN (id:39551)
15 Greene Street
South Huron, Ontario
This brand new ""Moxon"" model built by 7 Stars Home and is located in Exeter's newest development, Buckingham Estates! Boasting 2,307 square feet above grade and 1,000 finished square feet below grade. This home was carefully thought out with both family and entertainer's needs in mind. High ceilings and an open concept design, built-in entertainment speaker / surround system throughout the living room and kitchen so you can enjoy hosting family and friends with ease. Huge windows and sliding patio door at the back of the home allows for plenty of natural sunlight. Professionally designed custom eat-in kitchen features a massive island with Quartz countertops, large walk-in butler's pantry that provides you with an endless amount of storage. The bright and spacious living room showcases beautiful built-in shelving surrounding the electric fireplace. The second level boasts 3 generously sized bedrooms including the primary with a spa-like ensuite. The second and third bedrooms share a 4pc bath. Additional living space is a bonus with this FULLY FINISHED lower level making it the perfect space for guests or teens with two bedrooms, living room, and 3pc bath. Spend time entertaining in the private backyard with a covered patio that is equipped with more built-in speakers! This home is conveniently located within minutes to scenic walking trails, eateries, boutiques and is only a 20 minute drive to the town of Grand Bend or 35 minutes to London! Don't miss this excellent opportunity to make this your dream home! (id:39551)
530 Regent Street
Strathroy-Caradoc, Ontario
SECONDARY RESIDENCE IN 10' HIGH LOWER LEVEL SEPARATE GARAGE AND GARAGE ENTRANCE. Welcome to Timberview Trails Mt. Brydges by Banman Developments! Come check out how bright and open our NEW 1837 sq ft 3 bedroom 3 bathroom 2 storey Model home with 2 car garage . This Model features separate Master suite with luxury ensuite and massive walk in closet . The lower level has just under 9' ceiling height and loads of large windows plus. The main level with 9' ceilings is totally open with engineered hardwood flooring throughout. The kitchen cupboards are custom manufactured by GCW, and quarts tops are featured in the kitchen and all bathrooms.""THE OAK"" MODEL home can be built without secondary unit for $779,000 then add rough-ins for future potential down the road. (id:39551)
532 Regent Street
Strathroy-Caradoc, Ontario
THIS IS ""THE DOUGLAS"" 1794 SQ/FT, Welcome to Timberview Trails Mt. Brydges by Banman Developments! Come check out how bright and open our new ( to be built ) 3 bedroom 3 bathroom 2 storey Model home with 2 car garage . This Model features separate Master suite with luxury ensuite and massive walk in closet. The lower level has just under 9' ceiling height and loads of large windows. The main level with 9' ceilings is totally open with engineered hardwood flooring throughout. The kitchen cupboards are custom manufactured by GCW, and quarts tops are featured in the kitchen and all bathrooms. No upgrades needed when it comes to a Banman Developments Home! check out our Spec sheet for the long list of upgrades already included!!! Limited standard lots available at this price. (Pictures are of the model home to show quality of workmanship and style) COME CHECK OUT SOME OF OUR NEWLY FINISHED MODEL HOMES NOW OPEN (id:39551)
534 Regent Street
Strathroy-Caradoc, Ontario
Welcome to Timberview Trails Mt. Brydges , To Be Built by Banman Developments ""BEACH"" Model. This Bright and Open 1884 SQ/FT, 3 bedroom 3 bathroom 2 storey Model home with 2 car garage . This Model features separate Master suite with luxury ensuite and massive walk in closet. The lower level has just under 9' ceiling height and loads of large windows. The main level with 9' ceilings is totally open with engineered hardwood flooring throughout. The kitchen cupboards are custom manufactured by GCW, and quarts tops are featured in the kitchen and all bathrooms. No upgrades needed when it comes to a Banman Developments Home! check out our Spec sheet for the long list of upgrades already included!!! Limited standard lots available at this price. (Pictures are of the model home to show quality of workmanship and style) COME CHECK OUT SOME OF OUR NEWLY FINISHED MODEL HOMES NOW OPEN (id:39551)
What's Your House Worth?
For a FREE, no obligation, online evaluation of your property, just answer a few quick questions
Looking to Buy?
Whether you’re a first time buyer, looking to upsize or downsize, or are a seasoned investor, having access to the newest listings can mean finding that perfect property before others.
Just answer a few quick questions to be notified of listings meeting your requirements.
Meet our Agents








Find Us
We are located at 45 Talbot St W, Aylmer ON, N5H 1J6
Contact Us
Fill out the following form to send us a message.
