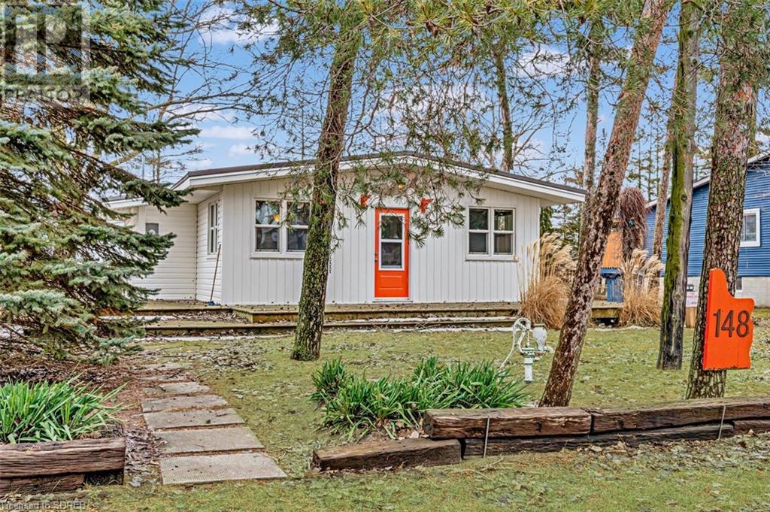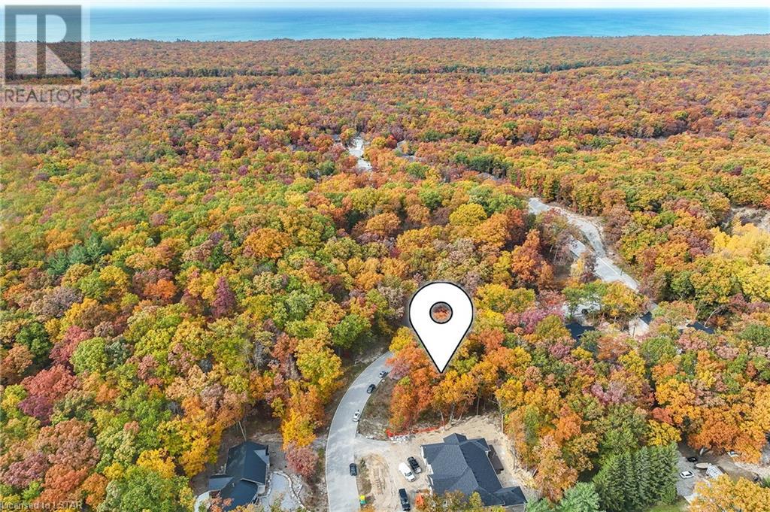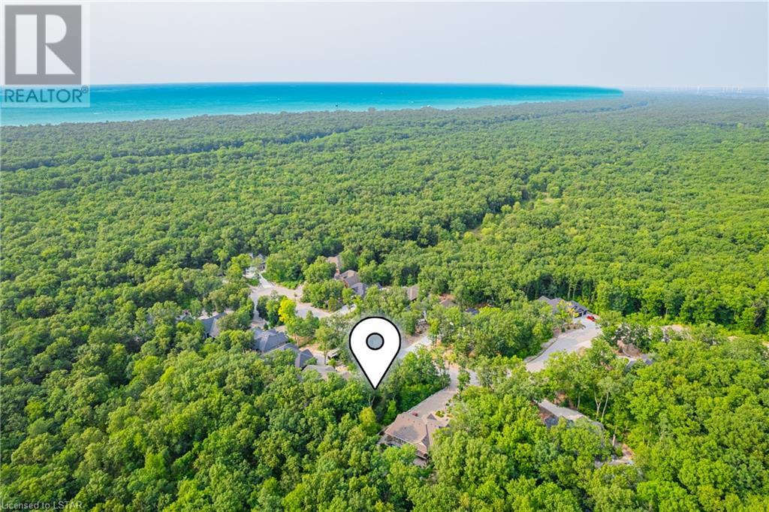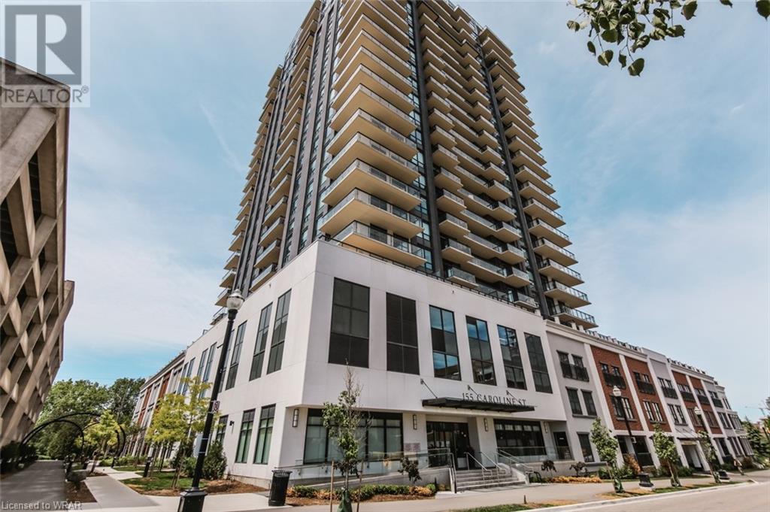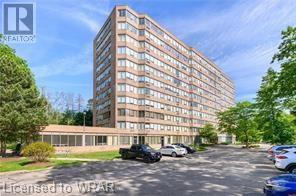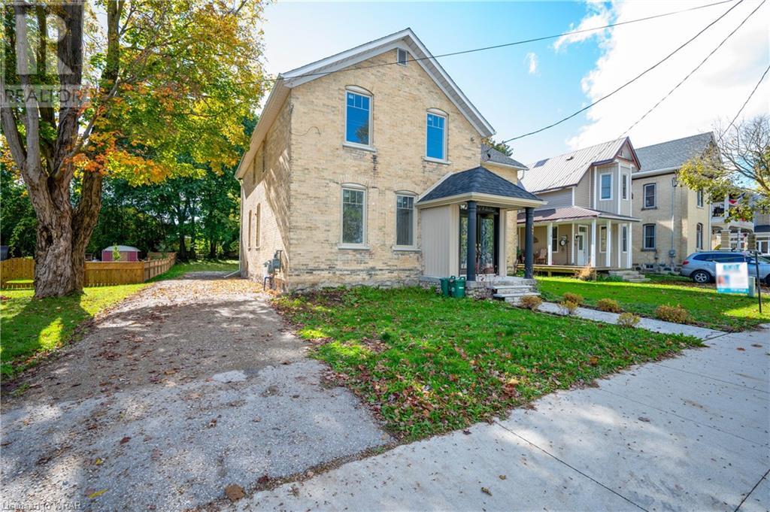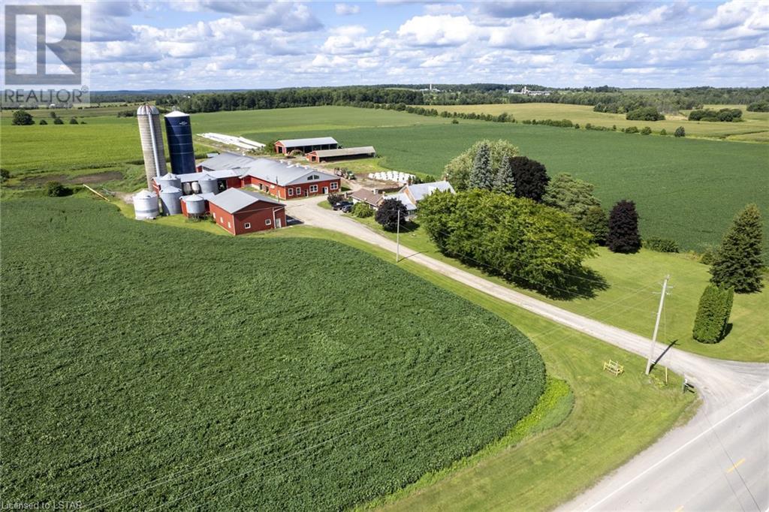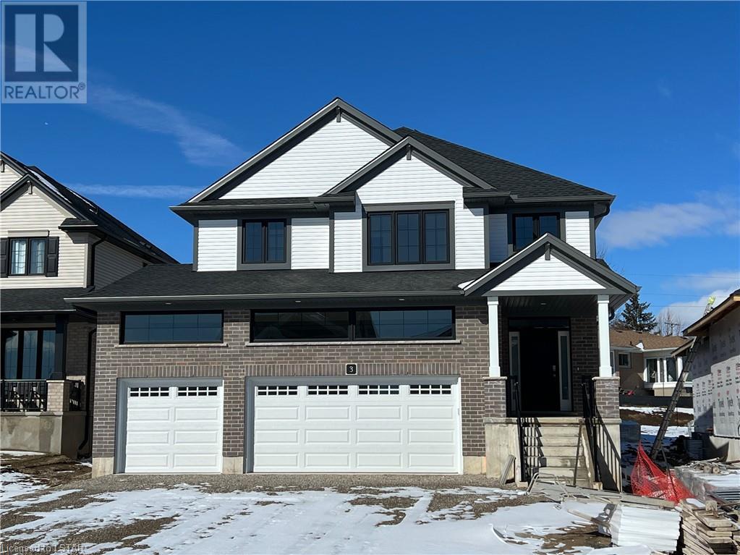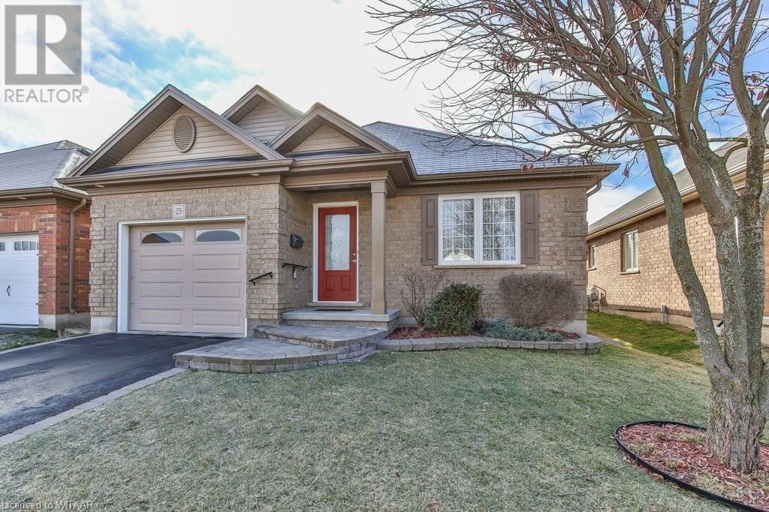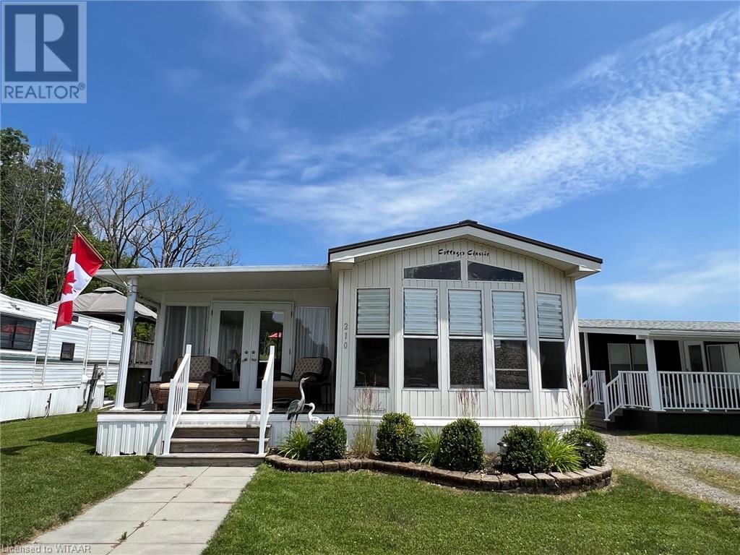Listings
329 Wyldwood Lane
Grand Bend, Ontario
Price Reduced, Great Value, Act Now!! This luxury home in Grand Cove Estates is located on a beautifully landscaped and very private lot that backs onto a mature forest with no rear neighbors! Tastefully finished with designer flair in a calming neutral palate, this open concept home boasts a large kitchen with stainless appliances, new vinyl flooring throughout and a lovely fireplace. Layout delivers great separation of space with 2 spacious bedrooms and 2 full bathrooms. You'll love the large covered front porch to enjoy sunset from and the private rear deck and stunning flagstone patio for enjoying your morning coffee. Grand Cove Estates residents enjoy a great sense of community. Pride of ownership is obvious in the way owners maintain their properties. Beautiful grounds and extensive well maintained amenities all contribute to making this a special place to live. Great Price, Act Now, This Won't Last!! (id:39551)
148 Woodstock Avenue
Long Point, Ontario
The Orange Door Cottage offers the perfect blend of lake life and rustic charm. Its prime location directly across from the sandy beach along Woodstock Avenue provides unparalleled access to the beauty of the sandy shoreline. Towering pines lining the street add to the serene atmosphere, creating a picturesque setting for your getaway. Step inside to discover a dramatic open concept interior adorned with cedar vaulted ceilings and walls, evoking a sense of warmth and natural elegance. The free-standing wood stove adds a cozy ambiance, perfect for relaxing evenings after a day of beachcombing. The wrap-around deck invites you to soak in the stunning views of the Canadian Wildlife Sanctuary, providing a tranquil backdrop for outdoor gatherings and leisurely moments. With an extra deep backyard, there's ample space for summer activities like volleyball, horseshoe toss, and delightful marshmallow roasts around the fire pit. After a day of sun and sand, rinse off the beach with the convenient outdoor shower, ensuring you can maintain that refreshing feeling of coastal living. Whether you're seeking relaxation or outdoor adventure, the Orange Door Cottage offers an unforgettable retreat by the beach. (id:39551)
10099 Pinery Bluffs Road
Lambton Shores, Ontario
LARGE .691 ACRE TREED LOT WITH APPROX 312' OF FRONTAGE IN EXCLUSIVE & QUIET NEIGHBOURHOOD, ONLY 7KM TO GRAND BEND. Build your dream home on this large, rolling lot in Pinery Bluffs. The lot is nestled near the end of the cul-de-sac in PINERY BLUFFS, a 25-acre neighborhood that is HOME TO 4x DREAM LOTTERY HOMES. This subdivision of just 32 properties offers a LIFESTYLE OF EXCLUSIVITY & NATURE and BORDERS PINERY PARK, granting you direct pedestrian access (just steps from this lot!) to its 10 trails, 10km of beaches, 14km biking trails, 38km of skiing trails, rolling dunes & beautiful Ausable River. The Park is a year-round destination in 21 sq. km's and Lake Huron sunsets here are ranked by National Geographic as among the “Top 10 Best in the World”. You're just a short drive to sandy public beaches, golf courses, restaurants, shopping, and attractions that Grand Bend area has to offer. Natural gas, municipal water, fibre optic and hydro are available. Buyer to determine if across road or at lot line. Price plus HST. Note septic system is required. ESA work complete. Seller will consider holding a 12 month VTB mortgage for right candidate. Lot size approximate. (id:39551)
10134 Pinery Bluffs Road
Lambton Shores, Ontario
NEARLY ONE (.923) ACRE, APPROX 403' DEEP TREED LOT IN AN EXCLUSIVE & QUIET NEIGHBOURHOOD, ONLY 7KM TO GRAND BEND. Build your dream home on this large, rolling lot in Pinery Bluffs. The lot is nestled near the end of the cul-de-sac in PINERY BLUFFS, a 25-acre neighborhood that is HOME TO 4x DREAM LOTTERY HOMES. This subdivision of just 32 properties offers a LIFESTYLE OF EXCLUSIVITY & NATURE and BORDERS PINERY PARK, granting you direct pedestrian access (just steps from this lot!) to its 10 trails, 10km of beaches, 14km biking trails, 38km of skiing trails, rolling dunes & beautiful Ausable River. The Park is a year-round destination in 21 sq. km's and Lake Huron sunsets here are ranked by National Geographic as among the “Top 10 Best in the World”. You're just a short drive to sandy public beaches, golf courses, restaurants, shopping, and attractions that Grand Bend area has to offer. Natural gas, municipal water, fibre optic and hydro are available. Buyer to determine if across road or at lot line. Note septic system is required. ESA work complete. Lot size approximate. (id:39551)
138 Ellen Street
Atwood, Ontario
Introducing a brand new luxury single detached home brought to you by Reid’s Heritage homes and nestled within the new Atwood Station Community! Step inside and be greeted by soaring 9’ ceilings that create an immediate sense of space and elegance. The tastefully chosen engineered hardwood floors seamlessly flow throughout the foyer, great room, kitchen, and dining areas, adding an element of warmth and luxury to the home. The bright open concept layout enhances the natural light, making the home feel even more spacious and inviting. This Arthur model design lends itself perfectly to both entertaining and everyday living, allowing for seamless transitions between rooms. Featuring three spacious bedrooms, this home offers a comfortable retreat for both residents and guests. The primary bedroom boasts its own ensuite bathroom, complete with a modern walk-in glass shower, providing both convenience and a touch of luxury. With a generous 1602 square feet of living space, this home offers the perfect blend of functionality and style. Step outside onto the covered deck located off the kitchen, providing the perfect spot to enjoy your morning coffee or relax after a long day. Don't miss the opportunity to make this brand new luxury home in the Atwood Station Community your dream home. Contact us today to schedule a viewing and experience the epitome of modern living! (id:39551)
155 Caroline Street S Unit# 1306
Waterloo, Ontario
Suite 1306 at 155 Caroline offers the rare opportunity to own a one bed + den in Uptown Waterloo's most sought after address. Upon entering, the spaciousness of this residence becomes immediately obvious. The corner exposure provides natural light from two sides adding to the open, airy feeling created by the massive 806 square foot floor plan. The chef's kitchen stands out with Barzotti custom cabinetry, high-end stainless steel appliances, and a stylish island featuring a breakfast bar and additional storage. Gleaming quartz counters provide substantial prep space for chefs while the emphasis on storage means that every appliance will have a home. Adjacent to the kitchen, the den offers versatility and could also make a perfect dinette or home office. With SE exposure, this space is drenched in morning sunlight making it the ideal work space or reading location. The living room seamlessly connects to the wraparound 200+ Square Foot balcony, providing an outdoor space for morning coffee or evening cocktails. The generously sized bedroom will accommodate most bedroom sets while the closet ensures ample storage for those who appreciate a well-curated wardrobe. This floor plan is rarely available and enjoys a size that has become increasingly rare in Waterloo. As a resident, you'll enjoy access to market-leading amenities, including a library, fitness facility, guest suite, luxurious party room, and a fourth-floor terrace resembling a private park with BBQs and a putting green. Live in luxury, just steps away from the LRT, Uptown Waterloo's vibrant shops, restaurants, and much more. Elevate your lifestyle at The Caroline Street Private Residences, where spacious living meets unmatched sophistication. (id:39551)
3227 W King Street E Unit# 503
Kitchener, Ontario
Explore convenient condo living in this highly sought-after Executive Corner Two Bedroom, Two Bathroom gem at The Regency. Boasting picturesque greenspace views in a tranquil ravine setting, this residence offers a contemporary ambiance with newer flooring, making it entirely carpet-free. Enjoy the convenience of in-suite laundry, central air, and a wealth of natural light through numerous windows. The unit encompasses two full 4-piece baths. Adding to its allure, the property includes a storage unit and underground parking for your convenience. The Regency building itself is a haven of amenities, featuring an indoor inground pool, hot tub, sauna, fitness room, library, and a stylish party room. The exterior is adorned with mature trees and a rear patio with a BBQ area, providing a perfect backdrop for gatherings during warmer months. One underground parking space, and a dedicated locker for your storage needs. Situated only minutes away from the Highway/Expressways, the Hospital, and Chicopee Park, this corner unit is not only aesthetically pleasing but also strategically located. Furthermore, with an on-site Superintendent ensuring optimal maintenance, The Regency offers a worry-free condo lifestyle. (id:39551)
47 Elora Street N
Clifford, Ontario
Discover this enchanting 5-bedroom, 2.5-bathroom brick home blending historical charm with modern luxuries. Perfect for families or multi-generational living, it features a welcoming entrance with a coat room and exquisite stained glass. High ceilings, abundant light, and exposed brick enhance the spacious living room, ideal for entertaining. Dine in elegance under a striking chandelier in the formal dining room. The kitchen offers ample prep space, a unique enamel waterfall countertop, and exquisite copper details. Vaulted ceilings in all bedrooms create airy retreats, especially the primary with its walk-in closet and luxurious ensuite. Enjoy secluded outdoor space, ripe for creating a backyard oasis with a pool. (id:39551)
2201 Crookston Road
Tweed, Ontario
Empty Dairy Farm located on a paved road only 5 minutes West of the town of Tweed, 25 min North of Belleville. Situated on a 164 acre parcel of land, with 127 mostly systematically tiled acres of productive loam and clay soils to grow quality feed. This dairy farm offers buildings with plenty of room for growth. The dairy complex consists of a 140 head free-stall with 2002 addition which features a double 8 Germania parlour with automatic take-offs and rapid exit, a spacious utility room and a calving pen. Feed is stored in a 20' x 80' stave silo, a 24' x 80 Harvestore silo, and rows of wrapped bales, mixed with a TMR and delivered to the cows with a belt system or the TMR. Attached to the dairy barn is a spacious feed with plenty of room to park the tractor with TMR. Manure is scraped with a skid-steer and pumped to a large lagoon. Supporting buildings include a 96' x 36' heifer barn with 6 pens and capacity of approx. 48 animals, a 40' x 56' heated shop and a 56' x 96' drive-shed. The farm also features a corn drying system and approx. 450mt of grain storage. The residence, a 4 bed/1.5 bath century home offers plenty of living space and a fenced yard with in-ground swimming pool. Additional 100 acres located just down the road available to rent or purchase together with this farm. Farms like this one don’t come to the market often, book your viewing today! (id:39551)
3 Berardi Crescent
Mount Elgin, Ontario
Move-in Ready! The 'Turnbock' 2 storey built by Hayhoe Homes features 4 bedrooms, 3.5 bathrooms, and 3 car garage with separate entrance to the basement. The open concept main floor includes 9' ceilings, large designer kitchen with hard surface countertops, tile backsplash and island, great room with cathedral ceiling and eating area with patio door to rear covered deck. The second level features 4 spacious bedrooms with two ensuites and main bathroom. The primary bedroom having a cathedral ceiling, walk-in closet and 5 piece ensuite with double sinks, shower and soaker tub. The unfinished basement has a separate entrance from the garage and development potential for a future family room, bedroom and bathroom. Other features include, Tarion New Home Warranty, hardwood & ceramic tile flooring as per plan, convenient main floor laundry, central air conditioning & HRV, plus many more upgraded features. Located approximately 10 minutes from the amenities of Tillsonburg and with quick access to HWY 401. Taxes to be assessed. (id:39551)
23 Hogarth Drive
Tillsonburg, Ontario
Well-maintained 2 BR bungalow located in Baldwin Place- an adult community. Main floor is open concept with a front spare bedroom/sitting room, kitchen with movable island, living room with patio doors to a composite deck with privacy and includes garden behind the property. Primary bedroom offers an 3 pc ensuite with a walk-in shower and walk in closet. Basement is currently unfinished but has a 3 pc rough in for future bathroom and room for a family room and hobby room. Home is landscaped with a lawn irrigation system and interlock stone walkway. Flexible possession available. Purchase of this property includes the use of the community centre that includes: salt water pool, hot tub, billiards room, library, craft rooms with a variety of games and activities and social events: yoga, golf, pickle ball. Buyers to accept and acknowledge the one time fee of $1,000 payable to the Baldwin Place Residents Association and the annual fee of $400. An easy drive to multiple summer beach towns. Central to Woodstock, KW, Aylmer and St. Thomas. (id:39551)
1102 Front Road Unit# 210
St. Williams, Ontario
RELAXATION AT IT'S BEST! This Northlander Park Model trailer is situated in the wonderful park at Fin & Feather and backs onto green space. It has an amazing L-shaped deck with views of the Inner Bay at Long Point. This park is located conveniently between Long Point and Turkey Point with many wineries to explore in the area. There is nice living space and good storage in the trailer plus a large sunroom/add a room. Great park and ample parking. Docks available but not included for your boat. Wonderful place for spring, summer and fall entertaining. Amazing bird watching. All measurements are approximate. Park open May 1 to Oct 15 annually. Water & Hydro are extra billed seasonally. Propane tank rented. Roof replaced in 2021 New refrigerator 2021. All furniture and appliances included in price. (id:39551)
What's Your House Worth?
For a FREE, no obligation, online evaluation of your property, just answer a few quick questions
Looking to Buy?
Whether you’re a first time buyer, looking to upsize or downsize, or are a seasoned investor, having access to the newest listings can mean finding that perfect property before others.
Just answer a few quick questions to be notified of listings meeting your requirements.
Meet our Agents








Find Us
We are located at 45 Talbot St W, Aylmer ON, N5H 1J6
Contact Us
Fill out the following form to send us a message.

