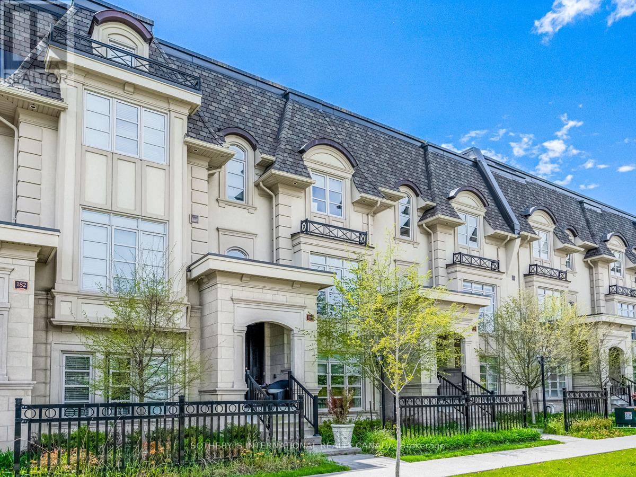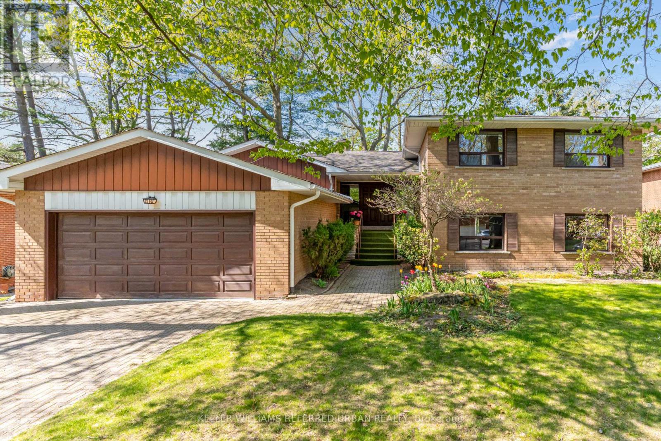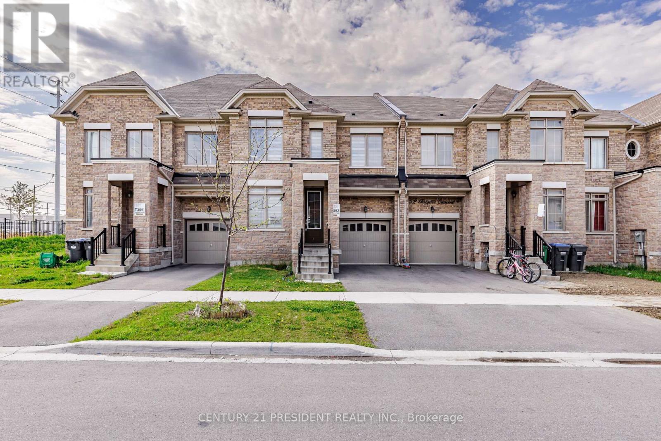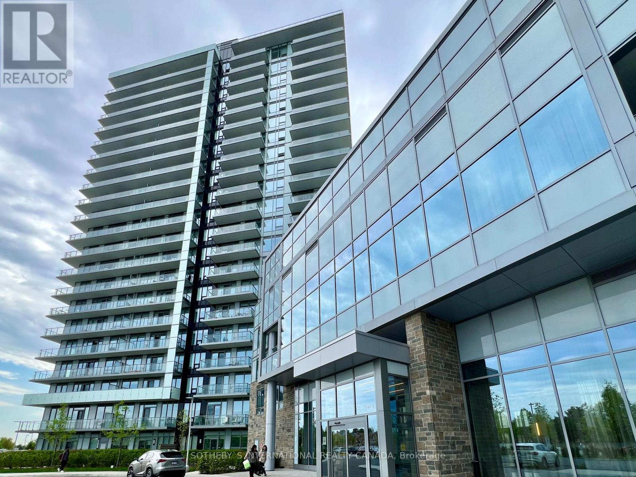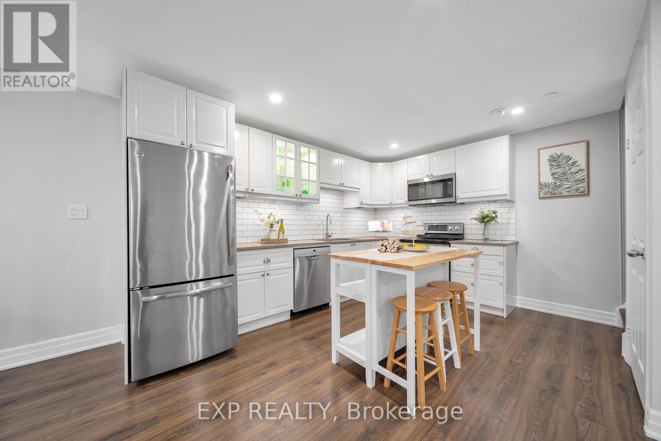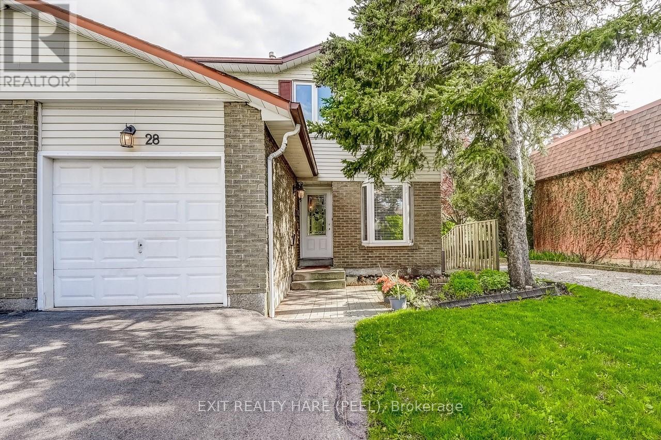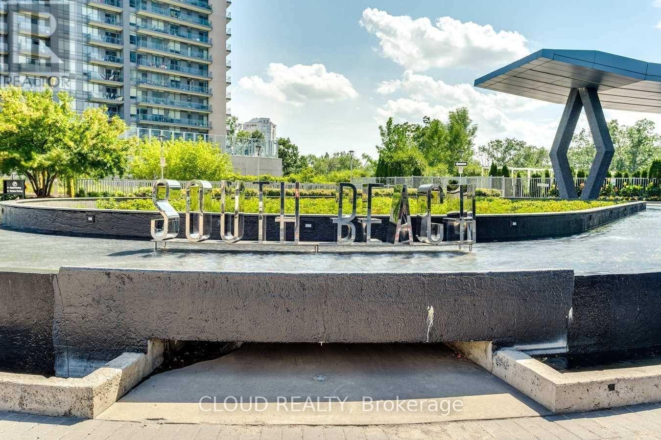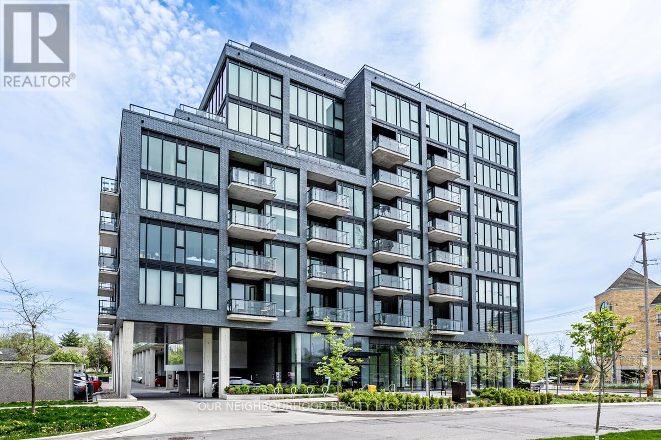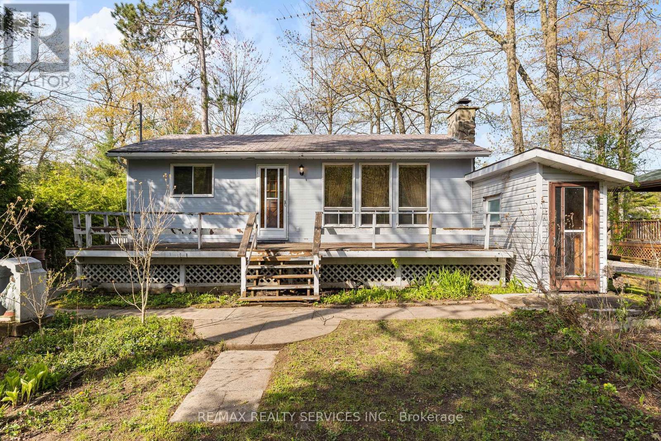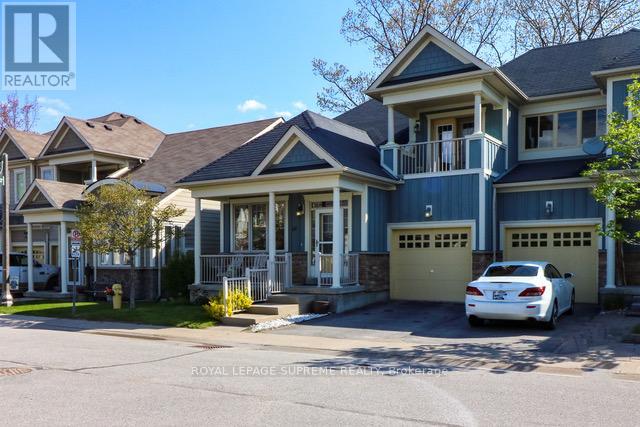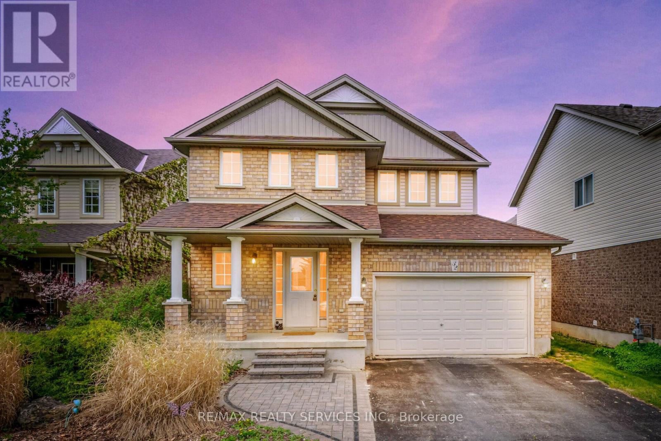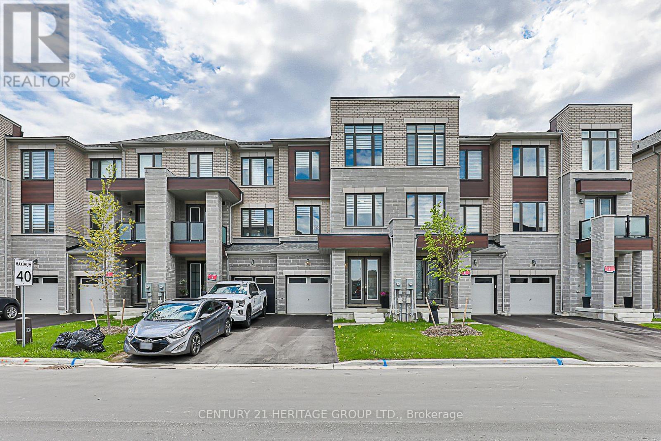Listings
184 Dorval Drive
Oakville, Ontario
Rarely offered, unique Luxury 4-bedroom, 4-bathroom townhouse boasting the epitome of sophistication and elegance. This gem features a private elevator with access to all floors and a custom-built kitchen w/ high-end appliances, an island and a butler's pantry. The cozy family room seamlessly merges with the dining area, leading to an outdoor terrace equipped with a gas line, ideal for year-round BBQs and al fresco dining experiences. Ascend to the magical rooftop vistas, a haven for outdoor gatherings and breathtaking views of the surrounding cityscape. With a 4th bedroom option on the main floor, a double-sided fireplace, and a master ensuite featuring a Juliet balcony, every detail of this home exudes luxury and comfort with high end expertly crafted finishes. Complementing its lavish amenities is a rare 3-car garage. Designed for minimum maintenance and maximum enjoyment, this townhouse presents the ultimate lifestyle home. Minutes away from the shores of Lake Ontario, It is located in Oakville's most coveted and luxurious community. Schedule your private viewing today and unlock the door to your exquisite new home. **** EXTRAS **** Central, Near private college, Public schools parks, shops restaurants. Min from lakeshore, double-sided fireplace, 3car , Dishwasher, washer/dryer, microwave, fridge, CVAC, Gasline for BBQ, Maint Fee Of 143$/M For Common Area Snow Removal (id:39551)
3214 Credit Heights Drive
Mississauga, Ontario
Paste https://t.ly/3eeSv to your browser for full video! 3D virtual walkthrough at https://t.ly/p2CR3 - Very rarely offered Credit River Ravine property in the peaceful Credit Heights neighbourhood. The home's exterior belies a huge interior with a myriad of above-ground functional space - one really must see it in person to appreciate! Over 4,100 sq ft of living space in a 5 bedroom side-split overlooking the forest, with a massive walk-out lower level, on a 75x180 foot lot. Walk out your private back gate to the Culham Trail, the Credit River, and the tranquil and sprawling Erindale Park. Carefully maintained and loved by the same family for 40 years, it's your turn to bring your dreams to this incredible opportunity. Full 2 car garage with easy parking for 4 in the drive. 4 bathrooms including 2 ensuites! **** EXTRAS **** New roof 2013, Furnace 2008, AC 2018. (id:39551)
54 Folgate Crescent
Brampton, Ontario
Don't Miss This 2021 Built Beautiful Gem. Just listed to sell. Approx. 2196 Sq. Ft. Townhouse, 4 Bedrooms, 2.5Bath. Separate Living & Family Room, Spacious Kitchen & Dining Area With W/O To Back Yard. Laundry On The 2nd Floor, Access To Garage From Inside. Access to Backyard from inside and Garage. CentralA/C, Fire Place, S/S Appliances. Untouched SPACIOUS Basement - Just finish the way you want it. Newly Painted & Elegant Zebra Blinds, Professionally cleaned Just for you to move in a clean House called Home Sweet Home. 9 Ft. Ceiling on Main Floor gives it an elegant look. Pot Lights in the Kitchen and Family Room Area. (id:39551)
803b - 4655 Metcalfe Avenue
Mississauga, Ontario
Spacious, Bright One Bedroom With A Large Den That Can Be Used As A Second Bedroom. Two Full Bathrooms And A Large Balcony. Across From Erin Mills Mall And Credit Valley Hospital. Within The Catchment Area Of John Fraser Secondary School And Credit Valley French Immersion. **** EXTRAS **** Two-Year Old Well Maintained Family Oriented Building. (id:39551)
71 - 3050 Constitution Boulevard
Mississauga, Ontario
Step into luxury with this stunning stacked townhouse with 2 bedrooms and 1 newly renovated bathroom. A beautifully designed kitchen is a chef's dream, with a quartz countertop, and storage. The large open-concept living/dining space with walk out to the private fenced patio for outdoor relaxation with south exposure. Owned new ductless heat/cooling pumps with 3 wall units for year-round comfort. Maintenance includes high-speed internet. Enjoy a secure environment in a prime location with easy access to public transportation, shopping, restaurants, schools, and parks. Don't miss the chance to make this your new home! Some of the furniture is for sale (Please see the document attached) **** EXTRAS **** Condo Fees Inclusions: Water, Building Insurance, Roger High Speed Internet (id:39551)
28 Parkside Drive
Brampton, Ontario
Sweet & Spacious Semi in a Prime Park-Side Location!! This property is surrounded by parks, trails & greenspace and is just steps away from Sheridan College, for the student in the family, or Shoppers World for all your amenities. This MUST SEE home simply will not last long! Lets start with your spacious 4 car double driveway and elegantly landscaped front yard. This home is nestled nicely on a quiet, private crescent, away from the noise and busyness of the main streets. Head inside to the main level and you'll quickly realize that this home is carpet-free! Immediately to your right is the updated eat-in kitchen with ceramic flooring, custom backsplash, ceiling fan, pot lighting, extended cabinets with crown moulding, pantry with extra cupboard space, breakfast bar, and a bay window giving you the perfect view out front. Further in you'll find the spacious dining room with hardwood flooring, a lovely living room area with a cozy fireplace, and a rare additional room that your family can use as a games room, family room, den or office. This room has wrap around windows bringing in so much natural light, along with a walkout to the deck out back. Upstairs you'll find 3 spacious bedrooms. The Primary Bedroom has a 2pc ensuite and a walk-in closet with organizers. The updated 4pc main bath has ceramic flooring, granite countertop and a jacuzzi tub. The two spare bedrooms have been recently renovated (2024) with new laminate floors, colonial doors, upgraded trim and freshly painted in bright neutral decor. In the basement you'll love the large new Rec Room (2024) with laminate flooring, new ceiling, updated trim and fresh paint. The backyard hosts a 2-tiered deck for afternoon BBQs, landscaped gardens/walkways, and easy access to the surrounding trails. Be sure to try this home on for sighs!! **** EXTRAS **** Family friendly neighbourhood. Go for walks to the nearby local schools, parks & playgrounds. Close to Sheridan College, Shoppers World, several other amenities and transit. This is a neighbourhood that you can call home. (id:39551)
2809 - 88 Park Lawn Road
Toronto, Ontario
***Must See!*** Location, Location, Location!* Introducing the Biltmore Suite at the prestigious, award-winning, South Beach Condos, where luxury meets convenience just steps away from the scenic Humber Bay Waterfront. This exceptional 708 sqft (648 sqft + 60 sqft Balcony) southeast-facing condo boasts 9ft ceilings and expansive floor-to-ceiling windows, flooding the space with natural light. The sleek modern kitchen features stone countertops, a breakfast bar, a backsplash, and premium built-in appliances, while the spa-like bathroom exudes elegance with its marble finishes. This sought-after rarely offered 1+1 floor plan offers a spacious and functional layout, complete with stunning southeast views of the city and lake. With high-end finishes throughout, this well-maintained unit promises a five-star living experience. Indulge in the extraordinary amenities, including a grand lobby, 24-hour concierge, indoor and outdoor pools with sundeck and cabanas, and a shore club offering a spa, and wellness center, complete with services such as on-site massages. Amenities also include one of the largest gyms in the area, a yoga studio, sauna, squash, and basketball court, as well as a lounge, party room, media room, and dog park. Enjoy unparalleled convenience with groceries, TTC access, and biking and walking trails all within walking distance. Commuting is a breeze with a direct bus to Mimico GO and just a 15-minute drive to downtown. Your search for the perfect condo ends here! **** EXTRAS **** 1 Owned Parking Spot and 1 Owned Locker (id:39551)
521 - 7 Smith Crescent
Toronto, Ontario
Welcome to 7 Smith Crescent, Unit 521, located in the vibrant The Queensway neighbourhood of Toronto. This modern one-bedroom plus den unit spans 627 square feet and is defined by its 9-foot smooth concrete ceilings and expansive floor-to-ceiling windows that bathe the space in natural light. The heart of the home is a sleek kitchen equipped with quartz countertops, a standalone island, and built-in pantries, ideal for the home chef. The spacious den offers flexibility, easily transforming into a dining area, home office, or additional sleeping quarters. Resident amenities elevate everyday living, featuring a well-equipped fitness center, a children's playroom, and a dedicated hobby room. Social gatherings are a breeze in the large party room, complete with a billiards table, while the outdoor lounge area provides a serene escape and a great place to enjoy a barbecue. Additional conveniences include ample visitor parking, secure bike storage, and a pet wash station. The Queensway is a vibrant and affordable neighbourhood offering excellent retail options. Nearby Sherway Gardens offers upscale shopping, and the No Frills next door provides daily necessities. The South Humber Parklands, offering lush green spaces and trails, is just a stone's throw away for outdoor enthusiasts. Recreation facilities behind the building include 2 baseball diamonds, tennis and pickleball courts, a skating rink, and a playground. With the TTC at your doorstep and easy access to major thoroughfares like the Gardiner Expressway and 427, this property is ideally situated for both convenience and leisure. Discover your perfect urban oasis at 7 Smith Crescent. **** EXTRAS **** Not all units are the same! At 627 sq ft, this is one of the building's larger one-bedroom + den units and is upgraded with pot lights. Don't miss out on this one! (id:39551)
126 Woodward Avenue
Tiny, Ontario
Fabulous Location, One Minute's Walk To Ossossane Beach And Jackson Beach Park. Quaint, Sought After Street With 3 Beach Access Points Just Steps Away. Solid, Renovated Home With Open Concept Chef's Kitchen, Along With Living/Dining Areas, & Ample Outdoor Space. The Main Floor Includes An Abundance Of Natural Light, & Living Space. Updated Flooring Throughout The Main And Finished Basement Areas Which Also Features A Separate Entrance. Primary Bedroom With Ensuite Privilege Directly Outside The Bedroom Door. Numerous Parking For 6+ Cars, Or Build A Garage/Carport. Brand New Water Pump For The Well 2021. Do Not Miss Out! (id:39551)
61 Savannah Crescent
Wasaga Beach, Ontario
Summer serenity awaits you on Savannah Cres! Just minutes away from the sandy shores of Wasaga Beach, this delightful freehold 2-storey townhome is made for those seeking a peaceful retreat. Host gatherings effortlessly in the open main living areas & step outside onto the deck off the living room ideal for leisurely evenings. The main floor boasts a primary bedroom with a walk-in closet & a 3-piece ensuite. This level continues to offer comfort & accessibility with a second bedroom & another full bath. Upstairs, the large family room provides the perfect sanctuary after a day spent at the residents-only beach club. A 4-piece bath and third bedroom with direct access to a charming balcony completes the upper level. With a built-in garage for one car & an additional parking spot on the private driveway. Enjoy shared access to incredible amenities, like the exclusive beach club, zen garden and outdoor salt-water pool. Embrace the joys of a slower paced life in Wasaga Beach! **** EXTRAS **** Fridge, Stove, Hood Fan, Dishwasher, Washer, Dryer, All Electrical Light Fixtures. (id:39551)
32 Chantler Road W
New Tecumseth, Ontario
Amazing Double Car Garage 3 Bedrooms Detached House Situated On Quiet Street In Alliston!! **Finished Basement With Recreation Room & Washroom!! Open Concept Main Level With Hardwood Flooring In Living Room!! Walk-Out To Spacious Fully Fenced Backyard From Breakfast Area! Family Size Kitchen With Newer Cabinetry!! 2nd Floor Offers 3 Generous Size Bedrooms & Bonus Office/Loft Area! Large Primary Bedroom With Huge Walk-In Closet** Great House Offering Beautiful Landscaping, Plenty Of Basement Space For Entertainment & Private Backyard With Interlock Patio & Walkway! Great Location Close To All Major Commuter Routes, Hospital, Parks & Schools!! **** EXTRAS **** **No Side Walk** Plenty Of Parking** Inside Access To House From Garage!! (id:39551)
231 Vermont Avenue
Newmarket, Ontario
Welcome To This 2 Years Old Extra Large Executive Townhome In Shining Hill Neighbourhood At The Border Of Aurora And Newmarket.9 Feet Flat Ceilings On Ground, Main And Upper Floors, Huge Windows With Lots Of Natural Light, Hardwood Floors T/O, W/O To Decks On Each Floor. This Home Boasts Modern Kitchen With Lots Of Storage, Built In S/S Kitchen Aid Appliances, Big Pantry In the Servers Room With Additional Sink For Your Needs. Quartz Countertops In The Kitchen And Washrooms, His/Hers W/I Closets, The House Is Freshly Painted, Custom Trim Work T/O, Zebra Window Coverings, Pot lights, Upgraded Light Fixtures, Wallpaper And So Much More. Close Proximity To Public And Famous Private Schools Such As St. Andrews College and St. Anne's School And Country Day School, Transit, Shopping, Parks, walking Trails, Aurora Go Station. You Definitely Will Not Want To Miss This One! **** EXTRAS **** 2664' As Per Builder's Plan Attached. 100% Freehold, No POTL Fees. Walk To The New Park With Walking Trails, Kids Playground, Sports Fields Coming Up Soon In The Neighbourhood! (id:39551)
What's Your House Worth?
For a FREE, no obligation, online evaluation of your property, just answer a few quick questions
Looking to Buy?
Whether you’re a first time buyer, looking to upsize or downsize, or are a seasoned investor, having access to the newest listings can mean finding that perfect property before others.
Just answer a few quick questions to be notified of listings meeting your requirements.
Meet our Agents








Find Us
We are located at 45 Talbot St W, Aylmer ON, N5H 1J6
Contact Us
Fill out the following form to send us a message.
