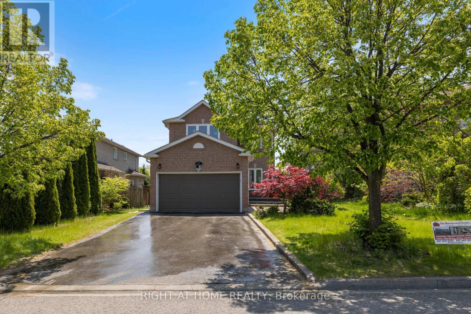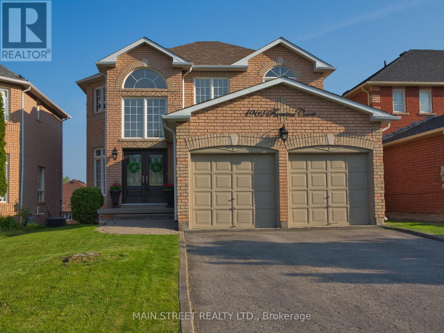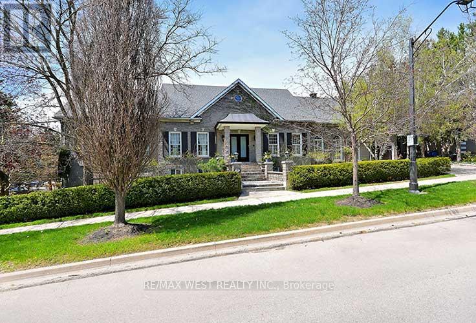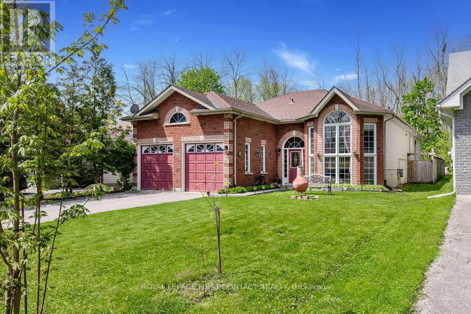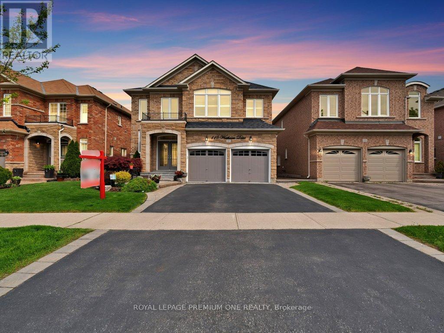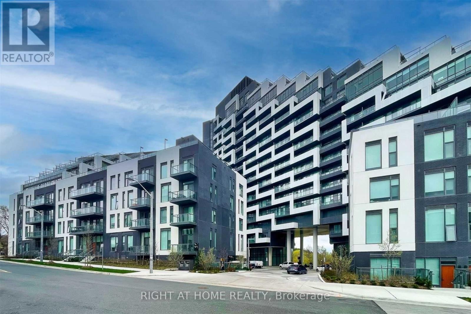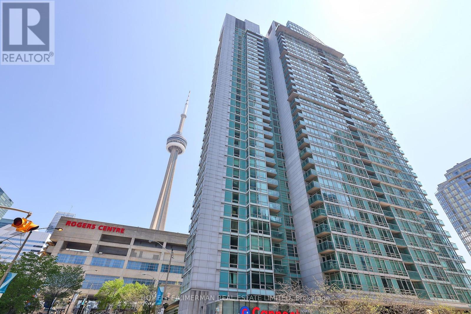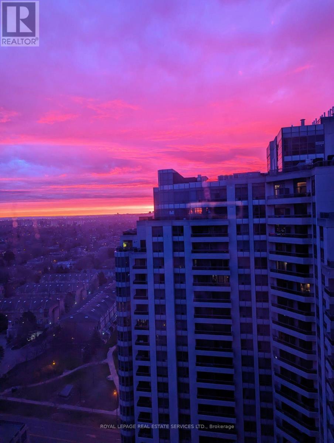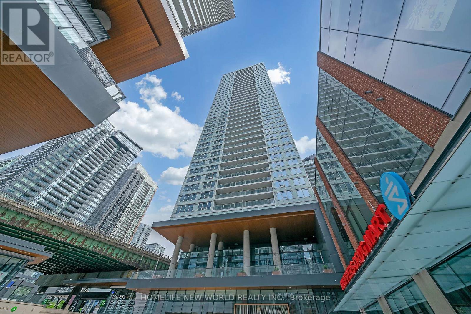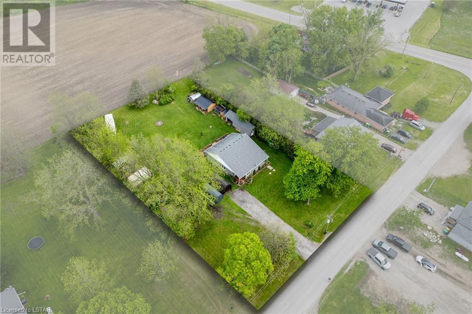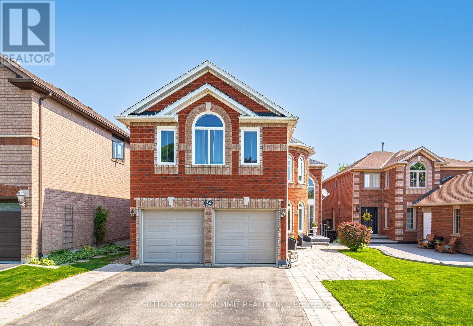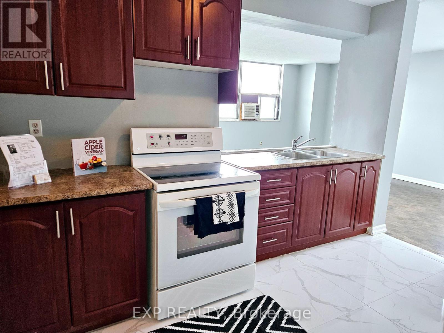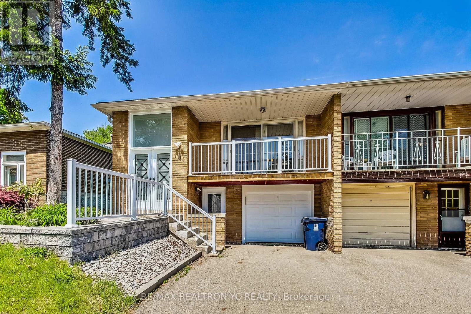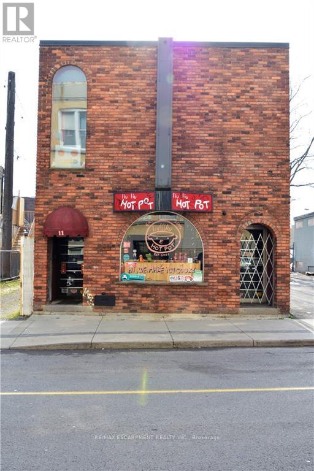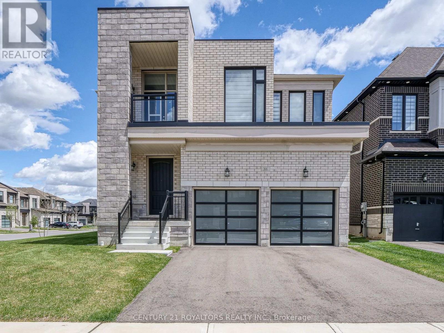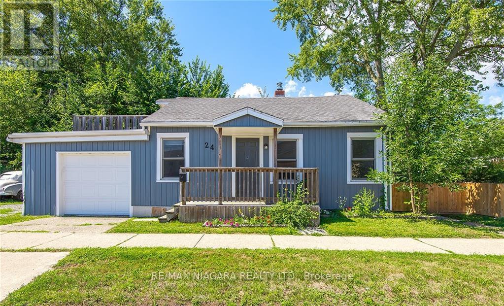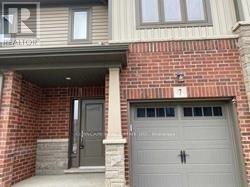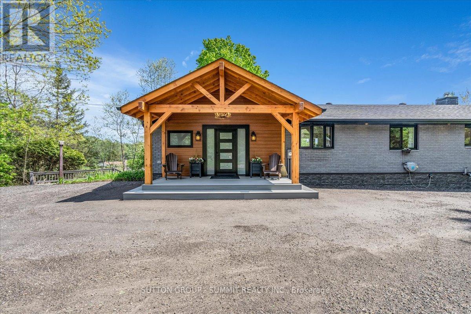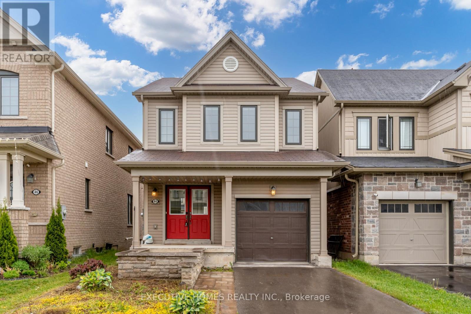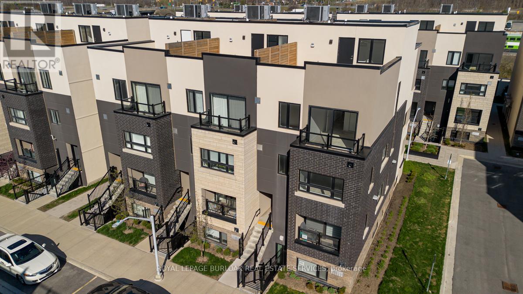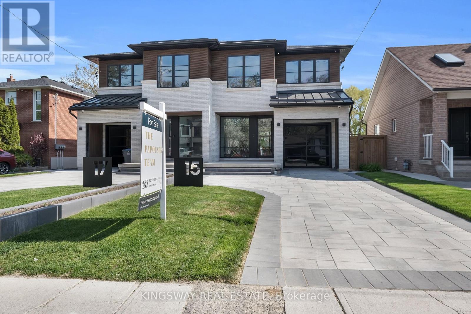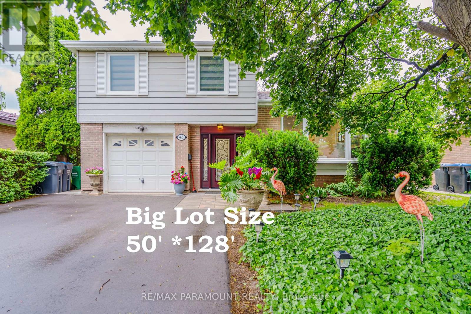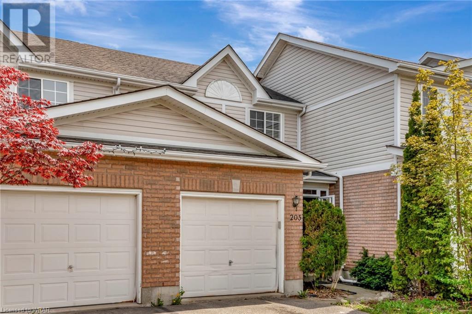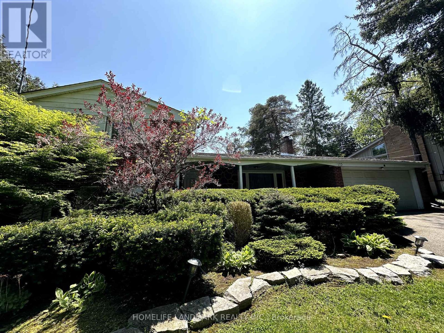Listings
53 Salt Creek Avenue
Richmond Hill, Ontario
Welcome to 53 Salt Creek Ave, located in the beautiful city of Richmond Hill! Explore the elegance of this Stunning Detached Home in the beautiful Westbrook area, within walking distance to parks, trails, and top-ranked St. Theresa Catholic School. This fully renovated property features a captivating Japanese maple tree, abundant natural light, and 5 spacious bedrooms. The open-plan living and dining area, highlighted by a renovated kitchen, leads into a spacious family room. Upstairs, find four bedrooms and updated bathrooms. The basement offers a self-contained apartment with a kitchen, living room, bedroom, and separate entrance. The home includes two laundry areas, new windows, and upgraded fixtures. Experience a lifestyle of comfort and convenience in this charming home. (id:39551)
1962 Romina Court
Innisfil, Ontario
Welcome to 1962 Romina Court! This beautiful 4 bedroom all brick home on a quiet court has 2010 sq ft (per builder) plus an unfinished walkout basement! Gorgeous hardwood floors in the living room, dining room and family room. California shutters in the eat-in kitchen. S/S fridge (2 yrs old), S/S stove and range hood (new in 2024), S/S built-in dishwasher (new in 2024). Main floor laundry and direct entry to garage. 4 car parking in the driveway. Deck overlooks the private fenced backyard and includes a gazebo. Roof reshingled in 2019. New front door in 2017. You'll love the dramatic curved Palladian window! An immaculate home with tasteful neutral decor. A lovely home in a great location! (id:39551)
5 Humberview Drive
Vaughan, Ontario
Luxurious Solid Custom Bungalow Features Over 10'3"" To 12-Ft Ceilings On Main, 4 Fireplaces, Spectacular 2nd Principal Bdrm W/Fireplace, Walkout, Huge Walk-In Closet & Breathtaking Ensuite. Open Concept Great Rm, with Huge Cathedral Windows Overlooking Trees & Breakfast Rm W/O to Covered Slate Deck. Brand New Roof. Over 6,500 sq ft of Living Space, with Multiple Expansive Entertaining Spaces Indoors & Out. Unparalleled Quality. Magical Private Oasis. Fully Landscaped with Mature Trees in an Exclusive Enclave of Unique Homes. **** EXTRAS **** A Home Of This Quality Is the Rarest Of Finds in Any Price Range. Lovely Separate Loft Apartment Features Brand New S/S Appliances. Sep Entrance. Lower Level Ceiling Height Approx 10 Ft. , Bright and Cosey! Tiled Floor in Heated Garage. (id:39551)
2776 Ireton Street
Innisfil, Ontario
This well-cared for bungalow is perfect for family living, with the bonus of a main-level in-law suite. Large, open concept principal rooms encourage entertaining throughout the year, with versatility abounds to find a layout that best suits your family. A 3-piece and 4-piece bathroom serve the three family bedrooms on this level, as well as the spacious primary bedroom that's being utilized as an in-law suite. If desired, this room could also serve as a second living room, home office, or movie room, complete with a garden door walkout to the back deck. On the lower level, the recreation room and family room extend your living space, while the wet bar and 4-pice bathroom add convenience to everyday living and hosting friends. A rare find in a subdivision, this home sits on an expansive 385' deep lot backing mature trees that are protected by conservation. Plenty of decking extends your entertaining space to the outdoors, with the above ground pool highlighting your summer get-togethers. Ideally located, shopping and dining amenities are just a few minute's drive away, as well as a short walk to Leonards Beach. Take a stroll down to the beach to watch a sunrise or sunset (id:39551)
115 Worthview Drive
Vaughan, Ontario
Welcome to your dream home in the heart of Woodbridge, Ontario! This stunning detached residence offers an impressive 2900 square feet of luxurious living space, perfectly situated to provide serene views and a peaceful atmosphere. Nestled on a premium lot, this elegant home backs onto a beautiful ravine, offering unmatched privacy and a picturesque natural backdrop. Step inside to discover a meticulously designed interior. The open-concept layout creates an inviting ambiance, perfect for both entertaining and everyday living. The gourmet kitchen is a chef's delight, boasting stainless steel appliances, custom cabinetry, and a center island. The bright and airy family room, accented by large windows overlooks the abundance of nature. The fully finished walk-out basement is an entertainer's paradise, featuring a spacious recreational area, a roughed-in kitchen and a convenient 3pc bathroom. This versatile space opens directly to the backyard, where you can enjoy the tranquility of the ravine and the beautifully landscaped garden from either the upper deck or down on the patterned concrete patio. (id:39551)
1519 - 25 Adra Grado Way
Toronto, Ontario
Welcome to Scala by Tridel where luxury meets sophistication. This executive suite, offering penthouse vibes, spans 1,456 sqft with an additional 800 sqft terrace surrounded by greenery. Revel in the bright, open-concept design, framed by breathtaking northwest views. The chef's kitchen boasts full-sized stainless steel appliances, quartz counters, and two-tone cabinetry. The primary bedroom is a retreat with a walk-in closet, a spa-like 4-piece ensuite, and direct terrace access. Enjoy two side-by-side parking spaces on P2, making this move-in-ready property perfect for families. Scala provides 5-star amenities, including a party room, indoor/outdoor pool, fitness center, and more. Conveniently located near Ttc, Leslie station, highways 401/404, IKEA, Bayview Village, Fairview Mall, restaurants, parks, and schools, Scala offers contemporary and eco-friendly living. Embrace sophistication and comfort at Scala, where every detail is a celebration of fine living. **** EXTRAS **** Luxurious Building Amenities: Indoor & Rooftop Infinity Pool, Club Style Executive Fitness Centre, Party Room, Business Centre & More! Fridge, Stove, Dishwasher, Rangehood, Microwave, Washer & Dryer (id:39551)
2511 - 81 Navy Wharf Court
Toronto, Ontario
***Welcome To Epitome Of Urban Luxury In The Heart Of Downtown*** This Remarkable Residence Is A Stone's Throw Away From Iconic Landmarks Such As The CN Tower, Scotiabank Arena, Dome And The Vibrant Waterfront ***Spacious Recently Renovated Suite/ Open Concept Floor Plan/Laminate Flooring/Floor-To-Ceiling Windows Offers Lots Of Natural Light/ Breathtaking Unobstructed Views From the 25th-floor Vantage Point/Work From Home In The Perfectly-Sized Den Or Use It As a 2nd Bdr/Modern Kitchen With Stainless Steel Appliances & Breakfast Bar Island & Granite Countertop/In-Suite Laundry/Private Balcony With Iconic Toronto Scenery/ Freshly Painted/Generously Sized Primary Bedroom With Dual Closets***Unbeatable Location Offers Unrivalled Convenience/Building Is Ideally Situated Within Walking Distance Of Entertainment, Dining Establishments, Shopping Venues, And Transportation Hubs***Exceptional Amenities Offer 24 Hr Concierge, Indoor Pool, Gym, Sauna And More/ Charming Courtyard With Sitting Areas And BBQ's*** This Unit Comes With One Owned Underground Parking Spot & Owned Storage Locker***Pets Friendly Building***Maintenance Fees Cover All Utilities*** (id:39551)
2508 - 5 Northtown Way
Toronto, Ontario
Let the raising sun wake you up at this well appointed one bedroom + den condo apartment in the luxury building built by Tridel. This spacious unit with 9' high ceilings offers engineered hardwood, modern, smart lighting, pot lights, stone veneer island wall, glass wall & sliding door to the den/office, custom built Zebra blinds & walk-out to balcony from living room. The garage parking spot is located close to the elevator on P3. Fantastic location - only 7 min walk to subway. Direct underground access to Metro Grocery Store. With variety of restaurants near by you have the option to never cook again ! Enjoy plenty of amenities incl: 24 hrs concierge, pool, gym, golf simulator, dart, billard tables, bowling alleys, ping pong tables, tennis courts, outdoor gardens & more. Don't miss the opportunity to live in this vibrant neighborhood. **** EXTRAS **** All inclusive maintenance fees: you only pay extra for cable, phone and property taxes. Please check out virtual tour and schedule a visit before it's gone! (id:39551)
4605 - 17 Bathurst Street
Toronto, Ontario
The Lakefront Is One Of The Most Luxurious Buildings At Downtown Toronto. This Bright & Well-Appointed 1Br Unit Features A Modern Kitchen & Bath, 9"" Ceilings & An Oversized Balcony To Enjoy Stunning West Lake Views! The Building Houses Over 23,000Sf Of High End Amenities. At Is Doorstep Lies The Masterfully Restored 50,000Sf Loblaws Flagship Supermarket & 87,000Sf Of Essential Retail. Steps To Shoppers, The Lake, Restaurants, Transit, Shopping, LCBO, Entertainment, Parks, Schools & More! **** EXTRAS **** Bosch Appliances (Fridge, Oven, Stove, Range Hood, Dishwasher) Roller Shade Window Coverings. Engineered Quartz Stone Countertops. Marble Tile Kitchen Backsplash. Marble Tile Flooring And Tub/Shower. (id:39551)
7 Middlemiss Avenue
Middlemiss, Ontario
Nestled just 20 minutes west of London and minutes from the 401, this stunning one-storey home offers a blend of modern luxury and enchanting country charm. Set on a generous 3/4 acre lot, the property boasts a spacious 1500 sq. ft. layout with 3 bedrooms, 2 bathrooms, and a host of thoughtful upgrades designed for a seamless lifestyle. Large windows frame beautiful natural views and ensure the home stays cool and breezy. Enjoy the warmth of heated bathroom floors in the master ensuite and a spacious walk-in master closet. The heart of this home shines with a large walk-in pantry featuring a stylish glass door, quartz countertops, and modern appliances including a wireless Samsung dishwasher and propane stove top—both only a year old. The recently installed furnace and forced air system from 2021 ensure your comfort year-round. A 720 sq. ft. back deck equipped with a La-Z-Boy hot tub provides a perfect spot for relaxation while admiring the park-like setting and spectacular sunsets. The property includes a hydro and heat-equipped barn shed, a spacious chicken coop, and a 320 sq. ft. shed with a wide garage door for easy storage of lawn equipment or recreational vehicles. Enjoy quick access to urban amenities alongside Entel Fibre Internet for all your connectivity needs. With friendly neighbors, nearby hiking and ATV trails, and the joy of harvesting raspberries right from your backyard, life here is a perfect blend of community and nature. Living in Middlemiss means enjoying the finer aspects of country life with better service than in the city. Snow plows ensure clear roads early in the morning, and with water hoses on both sides of the house, maintaining your garden is a breeze. Plus, the potential for solar panels on your south-facing roof could set you on the path to being off-grid! This is a home that’s both beautiful and smartly equipped. Welcome to your dream home in Middlemiss, where every day feels like a peaceful retreat! (id:39551)
24 Oak Street
Halton Hills, Ontario
*VIRTUAL & 3D TOUR* Backs Onto Green Space! Absolutely stunning executive 3294 sf (as per Mpac) 4 bdrm, 5 bath detached home featuring an inground saltwater pool & hot tub! Main floor has been fully renovated with new hardwood floors, chef inspired kitchen with quartz countertops/backsplash, B/I high-end appliances, breakfast bar and W/O to deck with stairs leading down to pool. Bright and open concept layout with spacious family room, formal dining room, sunken living room and laundry room with access to garage. Large primary bdrm has W/I closet, his & hers closets and 5-pc ens w/jetted tub & sep glass shower. 2nd bdrm has a 4-pc ens, vaulted ceiling and his & hers closets. 2 other good sized bdrms. Finished W/O Bsmt has a 4-pc bath and full 2nd Kitchen with S/S appl, granite countertops & centre island with W/O to pool area. Rec room features a gas fireplace, pot lights & huge bow window with ample space for living & dining making it a great space to entertain family and friends. **** EXTRAS **** Den can be used as office, gym or guest room with W/I closet for extra storage. New Pool Htr ('21) & Pump ('22), New hot tub pump ('23), Roof ('10), Windows ('14). Close to great schools, parks, walking trails, shopping, GO train & Hwy 401 (id:39551)
1209 - 2645 Kipling Avenue
Toronto, Ontario
Comfortable Open Concept Living/Dining Room With Newly Stained Flooring. Freshly Painted and Newly tiled Kitchen and Storage Room. The Primary Bedroom Features A Large Walk-In Closet And Ensuite Bathroom. Accessible And Low Maintaince fee if compared in surrounding area!! LOW PROPERTY TAXES. Convenient Location That Is Just Steps From The New Finch LRT And Walking Distance To Albion Mall. **** EXTRAS **** Rogers internet included in maintaince fee!! TTC Bus Service at door steps!! (id:39551)
104 Mentor Boulevard
Toronto, Ontario
Very rare to be in boundary of both TOP schools in Ontario: Hillmount Public School & AY Jackson Secondary School, it is the perfect location for raising your family! Finished walk-out basement w/ separate ground level entrance, its own kitchen, full 4 piece bathroom & 2 bedrooms. This raised bungalow semi has been meticulously cared for & upgraded w/ love. Spacious main floor with open living & dining room, kitchen w/ breakfast area, spacious 3 bedrooms, walkout to balcony w/ new flooring & rails. Short walk to one of the best public school in Ontario, numerous parks & grocery store, bank, gas station, retail, restaurants, etc. everything you need. Quick driving access to Hwy 404 & Old Cummer GO Station for easy commute to Downtown.It is the perfect home to raise your family in this very small special area that allows for both Hillmount Public School & AY Jackson Secondary School. **** EXTRAS **** Roof 3 years ago, Newer appliances 2023, Newer doors 2023, Interlocking 3 years ago, Balcony & railing 3 years ago. Home Inspection Report available, request by email. (id:39551)
11 Walnut Street S
Hamilton, Ontario
Downtown central business district (D1) Zone, with a lot of permitted uses. Solid 2stry brick and block building with full basement approximate 1650 sqft each floor. 2 entrances on each floor. Total 4 washrooms, 2(2nd flr) 1(main flr). 1(basement). Property is in very good condition & backs onto tons of municipality parking. Recent Upgrades including: New flat Roof, -2019; 3 New Windows, -2019; New Hot Water Tank, - 2016. **** EXTRAS **** Funded in 2002, long established famous Liu Liu Hot Pot restaurant at main floor (60 seats) and second floor (60 seats); KARAOKE at basement (30 seat). All Liquor Licensed. Existing chattels negotiable. Owner retired. Excellent opportunity! (id:39551)
166 Prince Charles Crescent W
Woodstock, Ontario
Introducing 166 Prince Charles Crescent: a pristine, never-lived-in, brand-new residence. Nestled ona corner lot, this distinguished property showcases premium upgrades, boasting high ceilings, fourexpansive bedrooms, three and a half bathrooms, a separate entrance, upgraded hardwood floors, atandem car garage, and an abundance of natural light flooding through its generously sized windows.Ideal for those seeking to upsize, invest, or embark on homeownership, this residence offersunparalleled potential. Moreover, its prime location grants effortless access to all amenities andthe convenience of proximity to the 401 highway. (id:39551)
24 Southworth Street N
Welland, Ontario
Adorable 2 bedroom home, perfect for retirement or a starter home. Updates include kitchen, bathroom, roof, water and sewer lines, and crawl space insulation. Attached 1 car garage has been recently insulated. Side door access to a fully fenced yard. Rooftop patio adds extra entertainment. Close to all amenities, bus route, shopping, schools and more. (id:39551)
7 - 77 Diana Avenue
Brantford, Ontario
Gorgeous 5 Year Old Home In The Most Desirable Area Of The Safe Neighbourhood In Brantford For Families Who Want To Start As A First Time Home Buyer. This Townhome Is 1558 Sf With 3 Bed And 2.5 Bath, S.S Appliances, Close To All Amenities Like School, Park, Plaza, Shopping Centre. Renovated In Modern Style.Tenant Lives In The Property And Willing To Continue. (id:39551)
1 Windy Lane Fr #116 Lane E
Mcdougall, Ontario
With 2954 sq. ft. of living space and being a short distance from Parry Sound, this beautiful,recently renovated, property is located on Portage Lake sits in the heart of North Muskoka andchecks all the boxes. Close to all amenities and being only 2 hours drive from Toronto. This homeand landscaping are designed with privacy in mind. Enjoy summer evenings in your beautiful, private,Muskoka room, or take advantage of the private waterfront which is perfect for children with itsgentle slope and shallow entry. The open concept design makes this home a welcoming destination forfamily get togethers any time of the year with oversized windows facing the lake that make theperfect place away from your home. Generously appointed kitchen with stainless steel appliances,custom countertops, are a treat for the chef in the family. Main floor bedroom includes an ensuiteand walk out to a lakeside deck, perfect for morning coffee or a glass of wine at the end of theday. **** EXTRAS **** Portage Lake is connected by channel with Seguin river and Mill lake for your endless fishing andall recreational activities from kayaking to wakeboarding/waterskiing. Also for the winter fun thisproperty is located on a snowmobile trail. (id:39551)
44 Kelso Drive
Haldimand, Ontario
ATTENTION FIRST TIME HOME BUYERS/ INVESTORS !!!! Welcome Home to 44 Kelso Drive. Approx 1550sq/ft freshly painted, Upgraded potlights throughout Main floor W/ new luxury Vinyl Flooring. Located in Caledonia's newest subdivision featured by empire homes. Many upgrades. Quality ceramics in foyer, hallway & kitchen. granite kitchen counter- upgraded ventilation system. Modern dcor & colors in neutral tones. 3 baths, 2nd lvl laundry, open concept layout- sure to impress. 15 mins to Hamilton & short drive to 403. **** EXTRAS **** ALL ELF, Appliances (id:39551)
611 - 1129 Cooke Boulevard
Burlington, Ontario
Immaculate end unit townhouse, ideally located a short walk from Aldershot GO Station and minutes from vibrant downtown Burlington and the lakefront. This gem blends modern convenience with urban living, situated with easy access to highways. The inviting open-concept layout features hardwood floors and floods of natural light on the main level. The modern kitchen boasts quartz countertops, a breakfast bar, stainless steel appliances, and a stylish subway tile backsplash. Upstairs, find a primary suite with Juliet balcony access, a second bedroom, a versatile denideal for a home office, a chic 4-piece bathroom, and convenient upper-level laundry. The crown jewel is a 360-square-foot private rooftop terrace, perfect for enjoying sunsets, BBQs, or quiet relaxation. Includes 1 parking spot. A rare find offering a lifestyle of comfort and convenience. Dont miss out on this contemporary Burlington townhousea true urban retreat. (id:39551)
17 Broadview Avenue
Mississauga, Ontario
Impeccably Built Costume, Semi-Detached Home In Desirable Port Credit Area. Open Concept Living Space With Pot Lights, Hardwood, Accent Walls, Built-In Speakers And Much More. Beautifully Landscaped Property, With A Deck Perfect For Entertaining. Quartz Kitchen Island And Counters. Spacious Bedrooms, And Thoughtfully Laid Out Basement. Home Monitoring System With Exterior Cameras. Close To Many Shops, Transit, Parks, Marina, Top Schools, Etc. **** EXTRAS **** This Home Must Be Seen To Really Take In All The Wonderful Aspects It Has To Offer. (id:39551)
43 Bromley Crescent
Brampton, Ontario
A Must See, Ready To Move In, A Beautiful & Fully Renovated 4 Level Side Split Detached Bungalow Situated On A Huge 50 X128 FT Lot With So Much Space Inside & Outside. Located In A Desirable & Quiet Neighborhood. Features 4+1 Big Size Bedrooms, 3 Newly Renovated Bathrooms. The Main Floor Welcomes You With A Bedroom With A Walk-Out To The Deck. You Will Be Amazed By Seeing The Tile Floor In The Foyer. An Open Concept Main Floor With A Huge Bay Window In The Living Room & An Upgraded Eat-In Kitchen with New Stainless Steel Appliances With A Walk-Out To Deck. The Primary Bedroom Has A 3 Pcs Ensuite Washroom And A Big Closet. Big Windows And 3 Patio Doors Bring In An Abundance Of Natural Light. A Finished Basement With A Separate Entrance And A Lot Of Storage & Future Potential. Large Driveway W/Total 5 Parking Spaces And Very Well Maintained Front & Back Yard. Walking Distance To Schools, Parks & Bramalea City Center, And Close To Go Station. That Could Be Your ""Dream Home"". **** EXTRAS **** New Appliances- Fridge, Stove (Gas), Washer & Dryer (2022). A Lots Of Upgrades (Roof, Windows, Patio Doors, Bathrooms, and New Driveway) done in 2022. New Hardwood and Tile Floor & Potlights (2023). (id:39551)
205 Deacon Wood Place
Waterloo, Ontario
Fully finished 3 bedroom 2.5 bathroom freehold townhouse located on a dead-end street in the highly desirable neighborhood of Laurelwood! Amazing value in an incredible family friendly location just steps from laurel creek and less than 10min walk to the top rated public school in the region - Laurelwood PS. Featuring a bright spacious living room, 2pc bathroom, access directly to the garage and an eat-in kitchen area with sliders to the backyard on the main floor. Upstairs enjoy the massive 15' by 10' 2 primary bedroom complete with double closets and cheater en-suite 4pc bathroom as well as 2 spacious spare bedrooms. Downstairs to the finished basement find the large mechanical/laundry room with extra storage space and spacious rec room with a nook perfect for work from home desk space or gaming area! Garage for parking or storage, room for 2 cars in the driveway, enclosed entrance/mudroom for boots and storage, fully fenced in rear-yard and that perfect location with a combination of personal privacy and proximity to all the amenities you need. Book your showing at 205 Deacon Wood Pl today! (id:39551)
175 John Street
Markham, Ontario
A Side Split Detached House * 72' x 161' Lot * Long Drive Way Can Park for 10 Cars * Peaceful & Quiet Olde Thornhill Neighbourhood * Living Room w/Fireplace * Large Window in Each Room * Professionally Maintained Front and Back Yard * Large Deck in Back Yard * Tall Trees * The House is Well Kept by Our AAA Tenants **** EXTRAS **** Inground Sprinkler Sys * All Existing Appliances (Stove * Fridge * Exhaust Fan * B/I Oven * Washer&Dryer * CAC * CVac) (id:39551)
What's Your House Worth?
For a FREE, no obligation, online evaluation of your property, just answer a few quick questions
Looking to Buy?
Whether you’re a first time buyer, looking to upsize or downsize, or are a seasoned investor, having access to the newest listings can mean finding that perfect property before others.
Just answer a few quick questions to be notified of listings meeting your requirements.
Meet our Agents








Find Us
We are located at 45 Talbot St W, Aylmer ON, N5H 1J6
Contact Us
Fill out the following form to send us a message.
