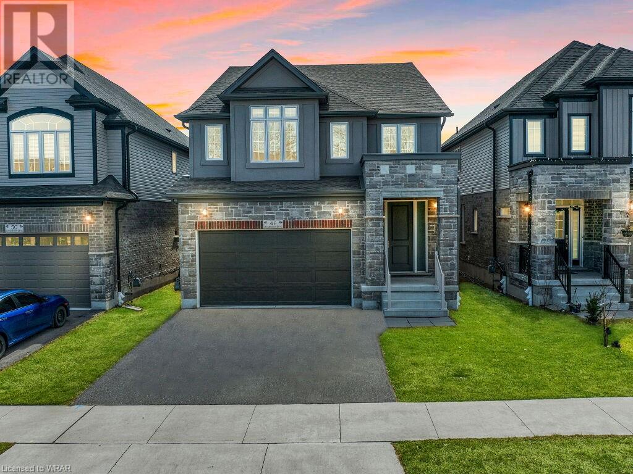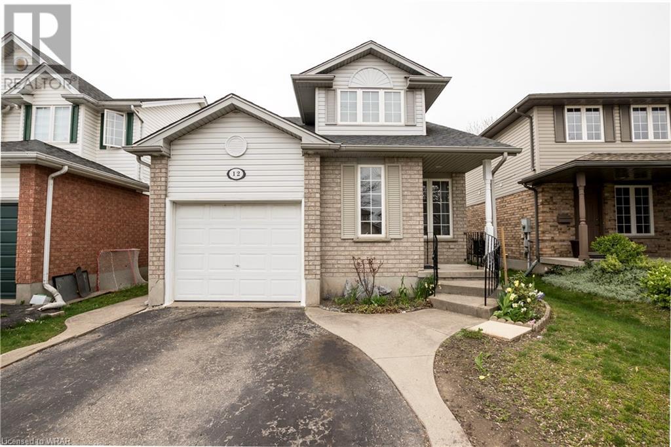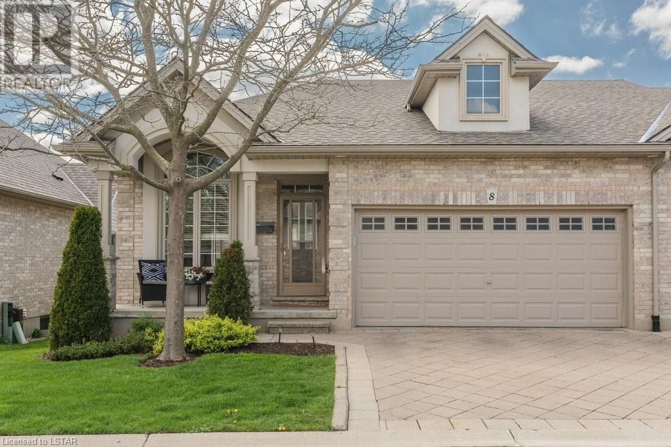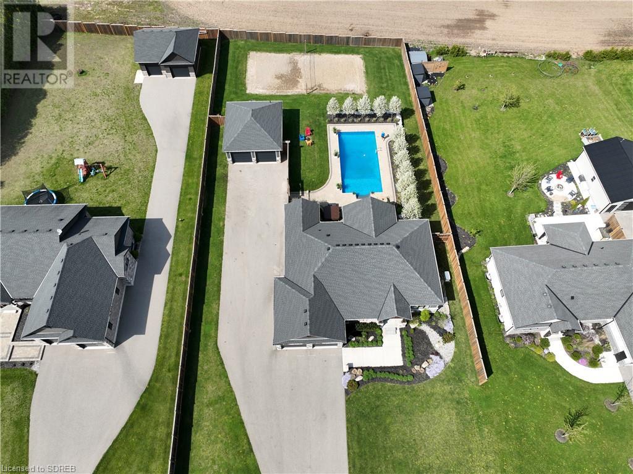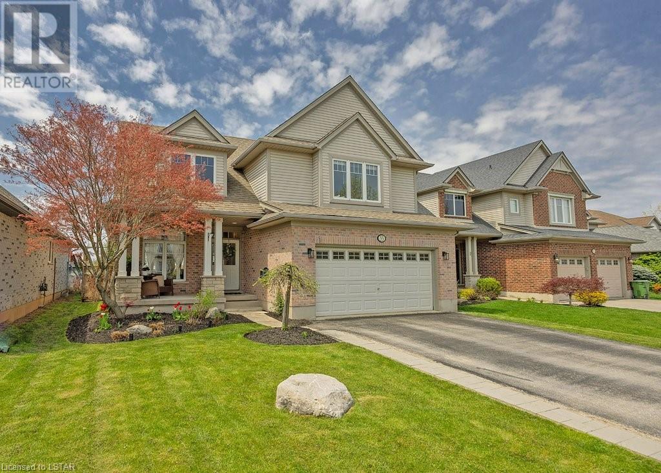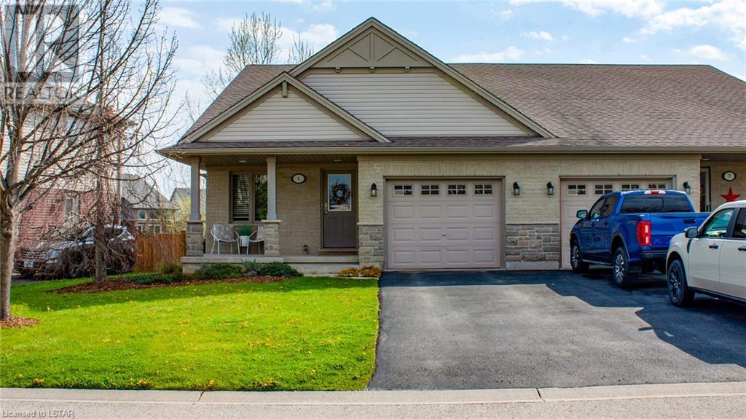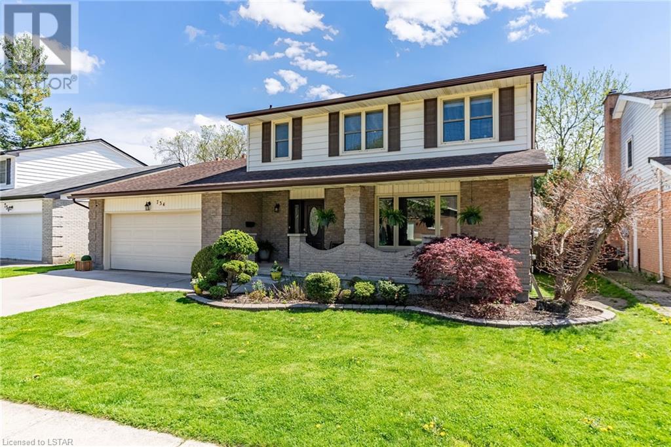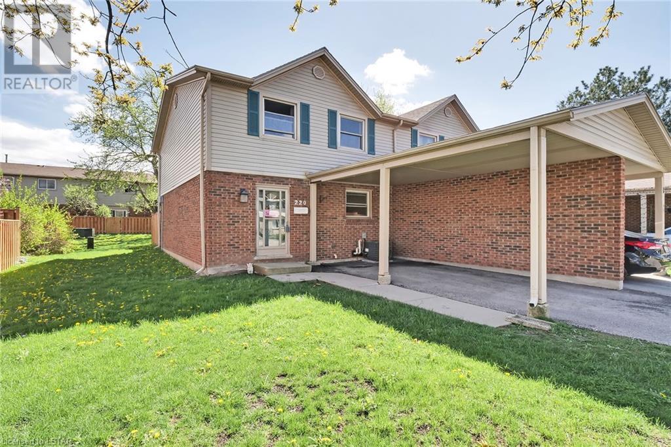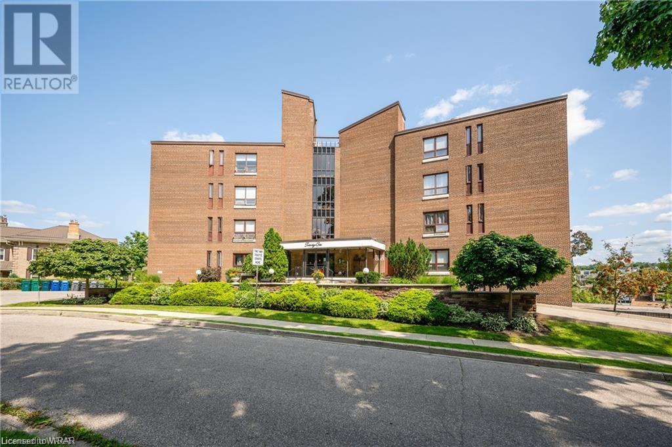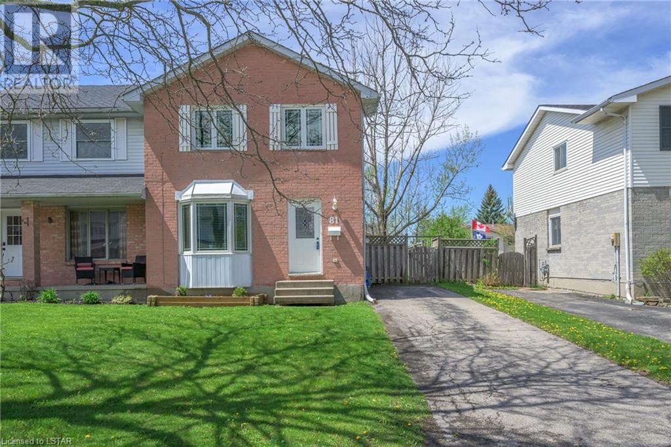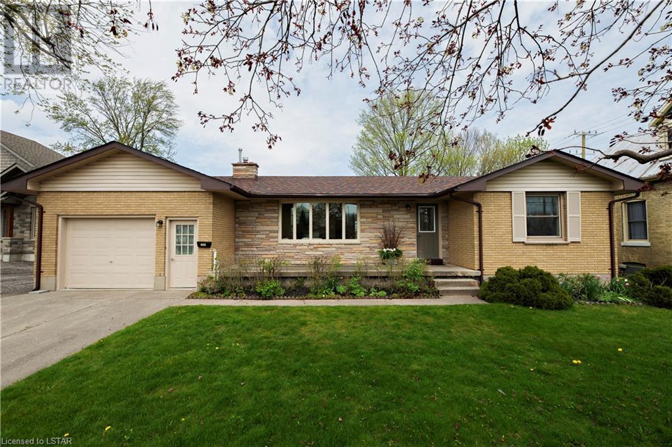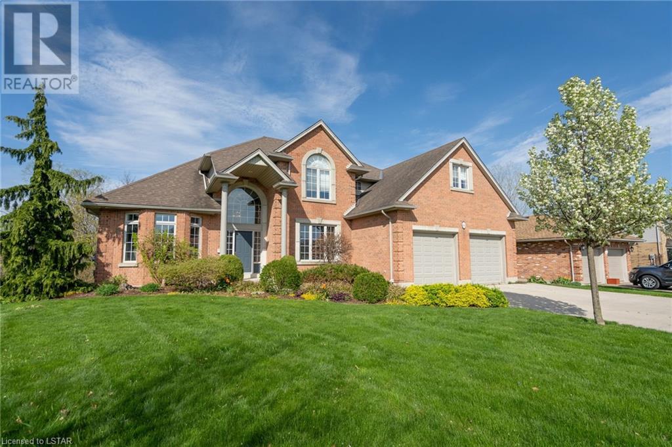Listings
46 Ian Ormston Drive
Kitchener, Ontario
Welcome to 46 Ian Ormston, a pinnacle of luxury nestled in the prestigious enclave of Doon Village in Kitchener. Drive into this 2-car garage with beautiful exterior. Step inside the inviting foyer, where soaring 9ft ceilings, pot lights & double-door entrance closet greet you warmly. Every Countertop in this house is Granite & it also features built-in internet connectivity embedded within the walls, ensuring seamless connectivity for all your digital needs. Open concept layout includes cozy yet airy living room. The kitchen is a chef's dream, featuring ceiling-high cabinets, built-in appliances, soft-close drawers, under-cabinet lighting, granite countertops & a sprawling center island. Taking care of Convenience & functionality, office & 2pc bathroom is provided at the main level. Experience modern living with an insulated garage that can be operated from your smartphone. The 2nd level hosts 4 generously proportioned bedrooms, including a master retreat complete with a walk-in closet & a lavish private ensuite. 3 additional bedrooms share a well-appointed 5pc bathroom at this level. Upper-level laundry is cherry on the Cake. But the allure doesn't end there. Ascend to the 3rd level, where a stunning loft awaits. This versatile space functions as a bachelor unit, boasting its own bedroom, a spacious rec room & a sleek 3pc bathroom. Enjoy year-round comfort with high-efficiency heat pump, providing both heating & cooling capabilities. The basement presents an opportunity for customization, offering limitless potential to create the space of your dreams. Outside, 3-panel glass to a fenced backyard, providing ample space for outdoor enjoyment & hosting summer gatherings with rough-in for Gas-line. Location-wise, this property is ideal. Situated mere minutes from Highway 401, expressways, shopping destinations, schools, golf courses, walking trails & more. Don't miss the opportunity to make this exquisite residence your own. (id:39551)
12 Whittaker Crescent
Cambridge, Ontario
This is your opportunity to own a bungalow in one of Cambridge's most sought-after neighbourhoods! With its central location offering easy access to the 401, along with proximity to schools, malls, and restaurants, it's a prime spot to settle down. This single detached bungalow with garage boasts a freshly painted main floor and new carpeting in the spacious bedrooms, ensuring a comfortable and inviting atmosphere. The gas fireplace in the living room adds a cozy touch, perfect for relaxing evenings. Newer A/C unit installed in 2021. The eat-in kitchen, complete with sliding doors leading to a deck in a private fenced yard. Convenient main floor laundry with newer washer and dryer is sure to make life a little easier. Overall, it's a wonderful opportunity to own a home that ticks all the boxes for convenience, comfort, and charm. Move in before the start of summer! (id:39551)
1 St Johns Drive Unit# 8
Arva, Ontario
Welcome to your next home in Arva, Ontario, just minutes north of Masonville Mall. This bungalow condo boasts 2+2 bedrooms and 3 full baths. The open concept layout features a bright and spacious main floor with 9 foot ceilings throughout and tray ceiling in the living area with a gas fireplace keeping you cozy on chilly evenings. Enjoy the newly added kitchen quartz counters, boasting a 10 foot island and modern finishes. At the front of the house take advantage of a home office for those working from home. Main floor also features the master bedroom with walk-in closet and ensuite bath, separate laundry room, and interior entrance to 2 car garage. Patio doors lead to large rear outdoor space, ideal for entertaining guests or enjoying a peaceful evening. Fully finished lower level with large family room, full bath and 2 spacious bedrooms. Move-in ready condition, all you need to do is unpack and start living the lifestyle you've been dreaming of. Conveniently located near Weldon Park, home to walking trails, ponds, tennis courts, disc golf and open green space, outdoor recreation and relaxation are just steps away. (id:39551)
56802 Eden Line
Eden, Ontario
Are you looking for the complete dream home with all the bells and whistles? Well, then this is the home for you! Nestled on a spacious lot in the quaint village of Eden, this elegant ranch style home offers 2149 sq/ft of main floor living space, fully finished basement, backyard oasis featuring gorgeous in-ground pool, hot tub, beach volleyball court and a detached shop w/ in floor heat. This home is complete with all the finishing touches including interlocking brick walkways, lush green landscaping, landscape lighting, covered rear deck, security system, Generac generator and a massive paved driveway that is partially heated. Call today because this one wont last long! (id:39551)
55 Penhale Avenue
St. Thomas, Ontario
This spacious two-story home boasts 3+1 bedrooms, one and a half baths, and a double-car garage. Inside, the main floor features a vaulted ceiling in the great room, complemented by a cozy gas fireplace and LVP flooring. The kitchen with quartz countertops (2024), adds a touch of luxury to your culinary adventures and includes a convenient pantry for extra storage. Upstairs you will enjoy the size and elegance of the primary bedroom with large walk-in closet and beautiful window bench. Two other bedrooms, a sitting area and a 4pc bath. The lower level is beautifully finished, offering a large rec room and a separate hobby room as well as storage and rough in for future bathroom. Enjoy the privacy of a fenced backyard, complete with a shed and covered back patio, perfect for outdoor entertaining. Notable features: Furnace 2021, shingles 2016, updated flooring in great room and primary bedroom and freshly painted. Situated in the sought-after Mitchell Hepburn school district, and close to parks, this home offers the perfect blend of comfort, convenience, and style. Welcome Home! (id:39551)
5 Alderwood Court
St. Thomas, Ontario
WOW!! This home has it all, from front to back. Start your day on the covered front porch enjoying your coffee, on this quiet, neighbour friendly court. Step into the beautiful main floor open concept living room, dining room and kitchen. You will be impressed with the details in this home which boasts a stunning coffered ceiling in the kitchen. Upstairs, there are 2 spacious bedrooms ,a 4 piece bathroom, walk in closet as well as closet ready to go for a stackable washer and dryer. The lower level has a large bedroom, 3 piece bathroom and a large family room. Lots of natural light as this is a walkout to the backyard. The basement level has a laundry area and plenty of storage. Finish your day enjoying the private fenced backyard, backing on to a conservation area with a pond. Not only is this an immaculate, well cared for home, it is in a fabulous family friendly neighbour hood, close to great schools, numerous parks, hiking trails, and a new outdoor sports facility. easy commute to town, the 401, London and Port Stanley. Book your showing today, you will not be disappointed !! (id:39551)
734 Widmore Drive
London, Ontario
Spacious & Sprawling 4+1, 3 bath FULL FAMILY HOME on quiet street in tree-lined Norton Estates! Tasteful landscaping of sculpted juniper and Japanese maples welcomes you with a full length covered porch to this single owner home since built. Loved and cared for, updated and maintained through the years. Enjoy three large living areas, formal dining room, plus two sets of patio doors to a fully fenced treed south facing rear gardens with excellent greenspace. An inlay raised sundeck bordered with holly and juniper bushes is only steps out from your eating area, and offers cool summer shade with automatic canopy awning. Second level with 4 generous bedrooms, plus an updated main 4 piece bath and spacious 3 pc private ensuite bath. Old school cool lower level with pine and cedar accents is ideal for child recreation, teen retreat, or adult social gatherings. Further offering another room idea for crafts or office! Shuffleboard can stay if desired! Boasting further: Concrete double drive, Exterior pot lights, Large sun filled windows, Cozy gas fireplace and brick hearth, Lacquered mahogany-style plank floor throughout the main level, and newer wide vinyl-plank in rear family room, newer broadloom in upper level + TONS of storage. Updates include: Newer windows and doors throughout main and upper, furnace 2022, AC 2020. Just steps to parks and bicycle trails, excellent schools, transportation, grocery stores and all amenities + easy access in/out of town! Don’t miss this opportunity!! Come see this place now! (id:39551)
1330 Jalna Boulevard
London, Ontario
Welcome to this charming two-storey townhouse condo located in the White Oaks area. As you step inside the main floor features a kitchen that seamlessly flows into a separate dining area, ideal for hosting intimate gatherings or family meals. The spacious family room awaits, offering ample space for relaxation and entertainment, complete with sliding glass doors leading to your private cement patio, perfect for alfresco dining or unwinding under the open sky. A convenient half bathroom completes this level. The upper floor provides comfort with three bedrooms adorned with laminate flooring throughout. The generously-sized primary bedroom boasts his and her closets, providing ample storage space for your belongings. Outside the bedrooms is an updated (2020) 4-piece bathroom, complete with a Bathfitter tub surround, new vanity, and toilet. Downstairs the basement provides additional living space in the form of a cozy family room with fresh carpeting, perfect for movie nights or quiet relaxation. A practical laundry room and storage area provide functionality and convenience, ensuring ample space for your belongings. The original electric baseboard heating system has been removed, replaced with a forced-air gas furnace with air conditioning in 2019, ensuring year round comfort. Close to two major bus routes, White Oaks mall, 4 elementary schools and many other great amenities. (id:39551)
26 Wentworth Avenue Unit# 5n
Cambridge, Ontario
Introducing 26 Wentworth Ave - a solid brick building nestled in Old West Galt, featuring tree lined streets, unique street lamps, sandwiched between beautiful old Century homes! This charming, freshly painted condo offers 2 bedrms, 1.5 baths, newer flooring, heated ceramic flooring, separate dining room, galley kitchen with appliances and a spacious living room with a corner fireplace! Large picture windows adorn all sides casting natural light throughout the unit! Step out on the balcony with your morning coffee and enjoy the scenic view of the downtown core! The library, The Gas Light District, Farmer's market, quaint restaurants, the University, AND the Grand River are steps away! Additionally, the property offers practical amenities such as one parking spot and storage areas , laundry and C-air wall units! Don't miss the opportunity to make this West Galt gem your new home. Installing laundry in the unit may be a possibility ! (id:39551)
81 Golfdale Crescent
London, Ontario
This attractive 3 bedroom semi is nestled on a mature, tree lined street in the desirable neighbourhood of Cleardale. The private drive can comfortably park 3 vehicles. There is easy front door and side door access. Entering the foyer you will be welcomed by a spacious living area with a sun filled bay window – perfect for the plant lover. The oversized working kitchen offers various dining options. Large patio doors lead you to a raised deck with a pergola topping. A few steps down and you can relax in your Hottub. The backyard is perfect for gardening or letting the young ones roughhouse and blow off some steam. Upstairs offers three spacious bedrooms – two are exceptionally large. There is a four piece bath just off the upper corridor plus a step saving two piece powder room off the kitchen. Downstairs you’ll find a finished family room that allows the kids to have their own play zone. To be fair, this semi could use some updating, but it offers an excellent opportunity for first time buyers to get their foot in the door and build equity. (id:39551)
403 Albert Street
Strathroy, Ontario
WELCOME TO YOUR NEW HOME AT 403 ALBERT STREET. This fully renovated 2+2 bungalow, located on the west end of Strathroy, is a haven of modern living. The interior of this home has been completely redone with top-to-bottom updates. A fresh ambiance fills the space with new flooring throughout, modern light fixtures, new interior doors and fantastic trim accentuating the renewal. The kitchen is a standout feature with a brand new design, boasting ample storage space, elegant quartz countertops, and new appliances including a built-in microwave. As you step into the home, a bright and welcoming living room greets you, illuminated by a large bay window. This flows seamlessly into a spacious dining area with a patio walkout to the deck and a fully fenced backyard, perfect for relaxing or entertaining. The main level hosts two comfortable bedrooms and a newly updated four-piece bathroom, complete with stylish countertops and tiled tub surround. A convenient mudroom/laundry room is situated off the oversize single car garage for added practicality. Descend to the lower level, also freshly renovated, to discover a large family room, two additional bedrooms, a three-piece bath, and a versatile room ideal for an office, den, or playroom. The location of this home adds to its appeal, positioned in the desirable west end close to Centennial Park, the scenic Rotary Walking Trail, and amenities like the old skate park, a variety store, and a delightful sushi restaurant just across the road. Noteworthy features include main floor laundry with washer and dryer, a sump pump, updated electrical with a hundred amp panel, a new furnace installed in 2019, a sand point system for watering the grass, a cold cellar, and more. With its modern upgrades, convenient amenities, and prime location, this home is a must-see for you and your family. CHECK OUT THE VIRTUAL TOUR! (id:39551)
66 Valleyview Crescent
Dorchester, Ontario
Welcome to your dream family home in the highly coveted area of Dorchester! This impressive residence boasts a spacious 3900sqft above grade with 5 bedrooms on the upper level, providing ample room. With an additional 1400sqft in the walkout basement, this home offers endless possibilities for entertainment & relaxation. As you step inside, you'll be greeted by a grand & inviting foyer that sets the tone for the rest of this magnificent property. The main floor features a thoughtfully designed layout, with generous living spaces that seamlessly flow from one room to another. The large living room is perfect for gatherings and cozy evenings around the fireplace, while the formal dining area is ideal for hosting memorable family dinners and special occasions. For the avid entertainers, the walkout basement provides the ultimate setting for a games room & media room. Whether it's movie nights with the family or hosting game days with friends, this space will be the heart of your home, creating cherished memories for years to come. One of the highlights of this property is the expansive elevated deck that overlooks the serene woods backing onto the Thames River. Imagine sipping your morning coffee or enjoying summer barbecues with the picturesque view as your backdrop. Dorchester has always been a sought-after community for families, and for good reason. It offers an exceptional quality of life with its outstanding schools, ensuring your children receive the best education. The abundance of local amenities, from parks & recreational facilities to charming shops and restaurants, enhances the overall convenience and comfort of living. This remarkable family home is not just a house; it's a place where lasting memories will be created, & generations of your family will be cherished. Embrace the opportunity to make this long-term family haven your own, and seize the chance to call this beautiful property your forever home. (id:39551)
What's Your House Worth?
For a FREE, no obligation, online evaluation of your property, just answer a few quick questions
Looking to Buy?
Whether you’re a first time buyer, looking to upsize or downsize, or are a seasoned investor, having access to the newest listings can mean finding that perfect property before others.
Just answer a few quick questions to be notified of listings meeting your requirements.
Meet our Agents








Find Us
We are located at 45 Talbot St W, Aylmer ON, N5H 1J6
Contact Us
Fill out the following form to send us a message.
