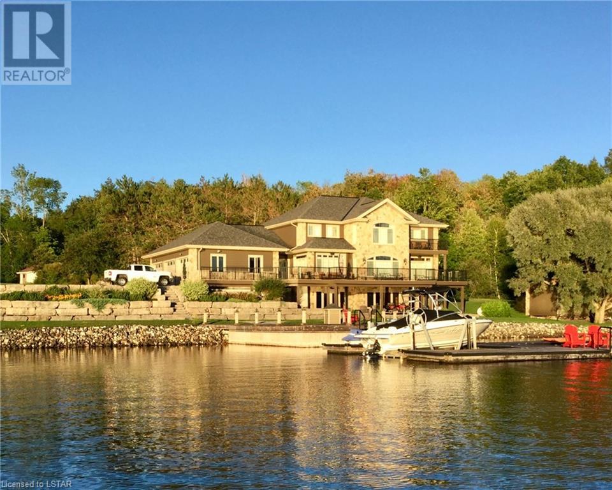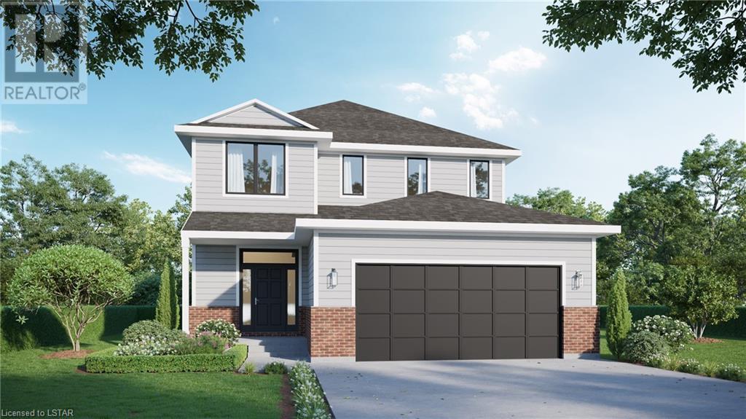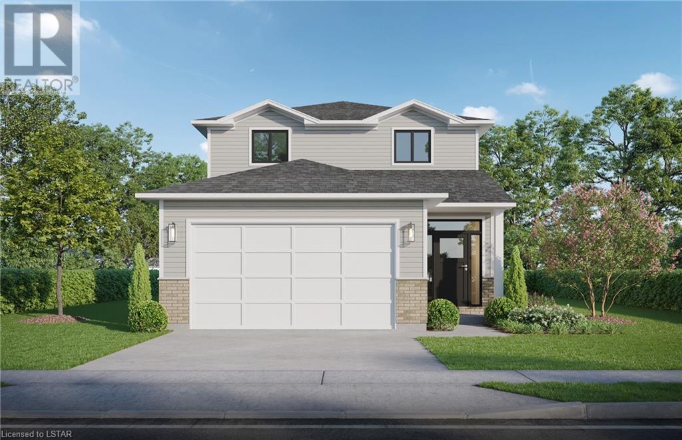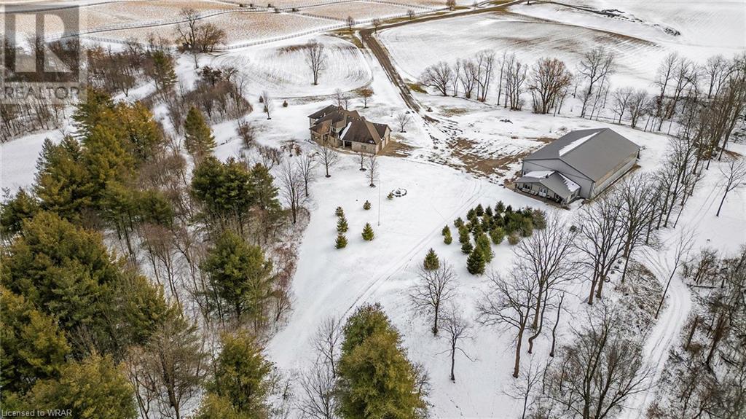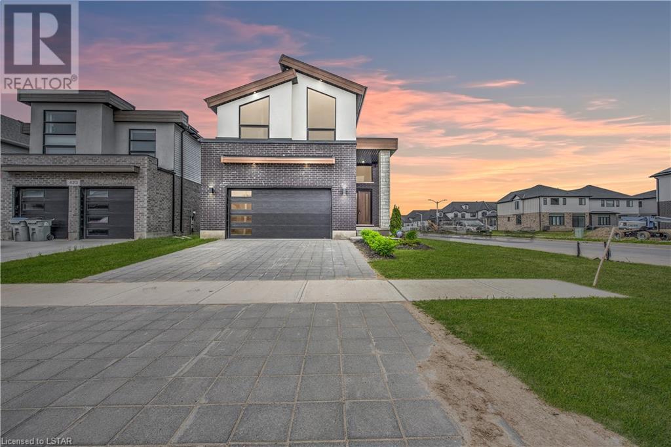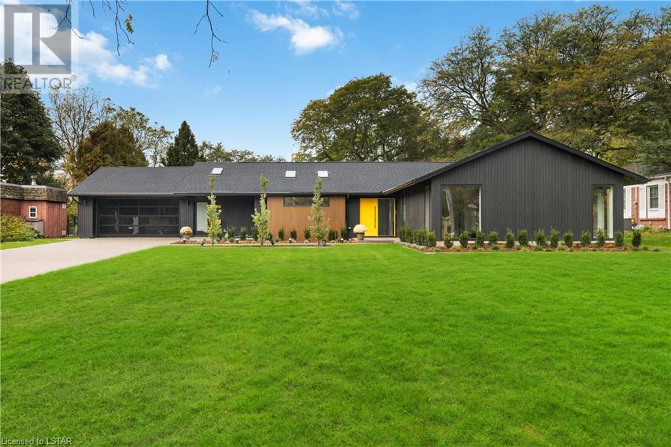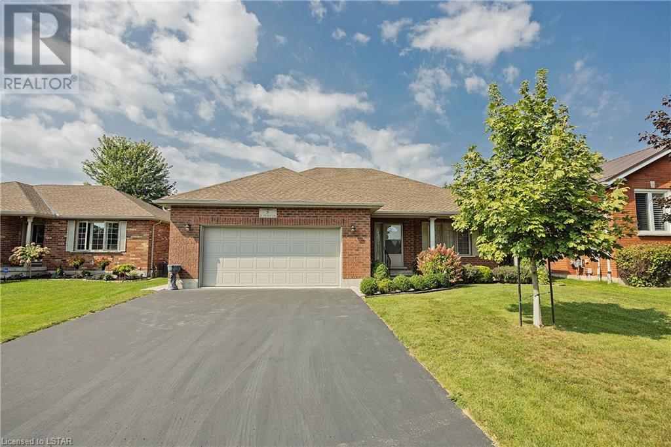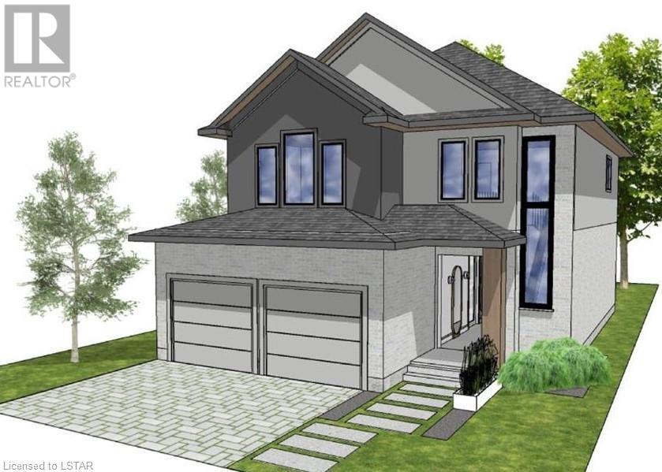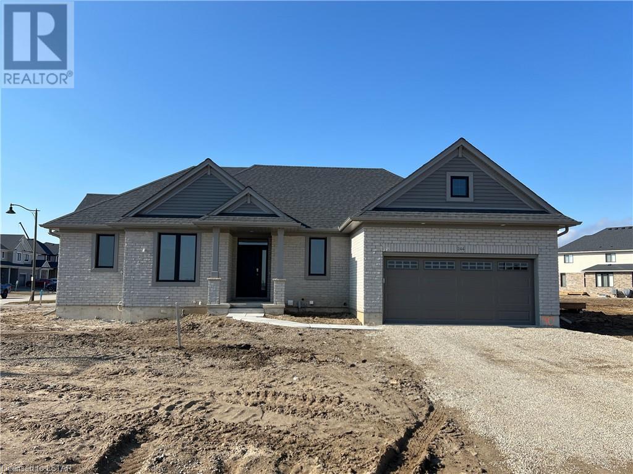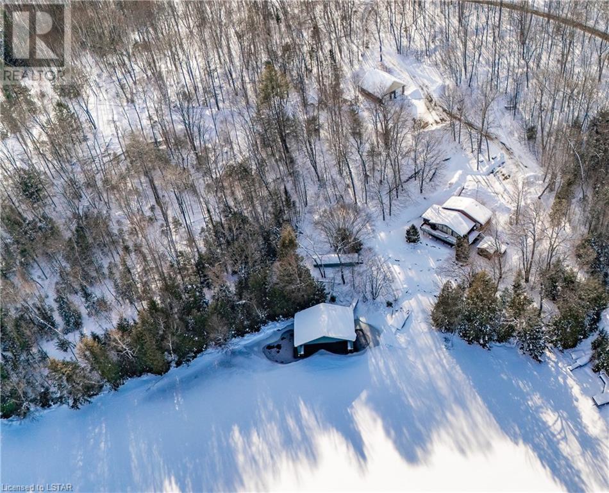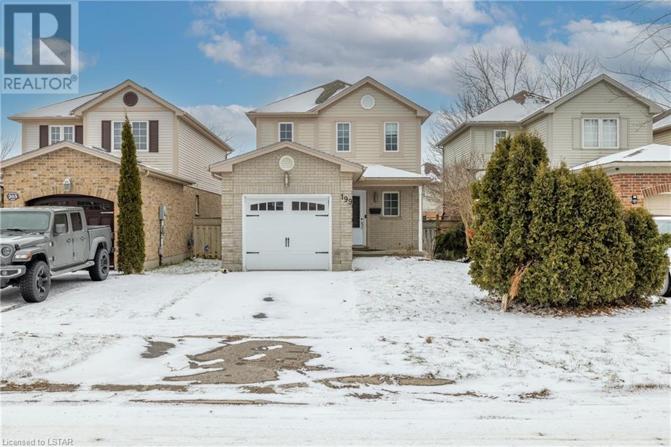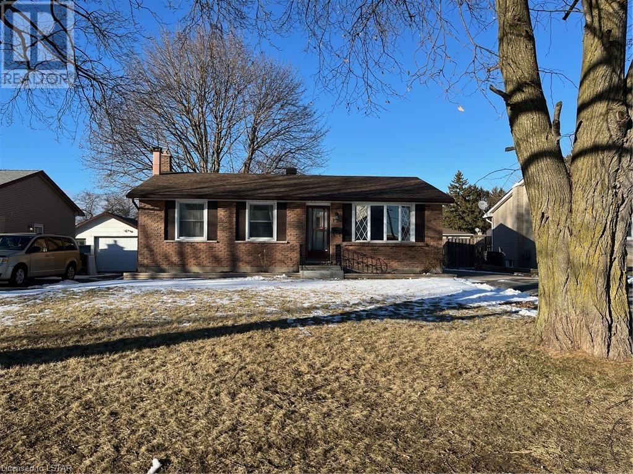Listings
10 Mill Road
Port Loring, Ontario
Nestled in the serene northern Ontario, this unparalleled waterfront residence in Port Loring stands as a testament to luxury and serene living. Spanning 4000 sq ft on a generous 420ft of pristine waterfront, this home is a haven for those seeking tranquility and luxury. Custom-built with meticulous attention to detail, it comes fully furnished, boasting expansive granite countertops, a central island, and premium stainless steel appliances in the dream kitchen. It features four spacious bedrooms, with the master suite offering a realm of indulgence with a walk-in shower, jacuzzi tub, and a bespoke walk-in closet by Toronto’s Organized Interiors. The home is equipped for both work and leisure, with a private office adorned with custom wood cabinetry and a versatile, unspoiled walk-out basement with heated floors, hinting at endless possibilities for expansion. The exterior does not disappoint, offering a large pier and dock system capable of accommodating six boats, a three-bay garage with heated tile floors, and a beautifully designed interlocking brick driveway. Added luxuries include a complete property irrigation system and an automatic power backup generator, ensuring uninterrupted comfort. The breathtaking views, stunning sunsets, and exquisite landscaping are the cherries on top of this extraordinary property, making it a perfect retreat built for creating lasting memories with family and friends. (id:39551)
Lot 3 Ashford Street
Belmont, Ontario
To Be Built: The Chaucer Model is over 2000 sq ft of family living space! This new subdivision offers the perfect blend of comfort and convenience, located within walking distance to downtown Belmont, parks, the local arena, sports fields and also a easy commute to the 401. Open concept kitchen dining and living room on main floor. Kitchen features an island with stone counter tops, ample storage and stylish cabinetry. The family room flows from the kitchen making family interaction while meal prepping a breeze. Dining space opens to the back yard for indoor outdoor entertaining during the warmer weather. Main floor laundry. 4 bedrooms on the second level, primary bedroom with ensuite and walk in closet. (id:39551)
Lot 4 Ashford Street
Belmont, Ontario
To Be Built : The Parson Model is a 3 bedroom, 1788 sq foot home. Located in Belmonts newest subdivision this home is a great fit for a young professionals needing a space to work from home and offers easy access to the 401. The main floor layout offers an open floor pan which lends itself to easy entertaining. You have a large kitchen with multiple work surfaces and a walk in pantry offering a great storage solution. A mudroom off the garage is a nice place to organize your outer ware and keep the clutter organized. Upstairs there are three bedrooms with the primary featuring dual walk in closets and a primary ensuite with walk in shower. Close proximity to the local community centre and the LCBO. (id:39551)
481 Lynden Road
Brantford, Ontario
Nestled at 481 Lynden Road in Brantford, this exquisite custom-built residence is a haven of luxury and functionality. Conveniently located only 5 minutes from Hwy 403, and in close proximity to Hamilton and Pearson International Airport. The heart of the home boasts a chef's dream with a custom-built kitchen featuring maple furniture finished cabinetry, granite countertops, Viking appliances, double ovens, a gas range, pot filler, warming drawer, and a convenient coffee area with a microwave drawer. The living spaces showcase the elegance of hickory hardwood and natural stone floors, complemented by crown molding and two natural gas fireplaces. The master suite offers a sanctuary with custom cabinetry in walk-in closets, a spacious walk-in shower, and his/her vanities. The guest bedroom provides a private oasis with its own bathroom and outdoor room. The lower walk-out level, plumbed for a kitchenette, accommodates a bedroom with an ensuite, ample storage space, and a cold cellar. Ideal for entertaining, the property features garden doors to a covered outdoor room with natural gas connections for a barbecue fire pit and 24 acres farmed in cash crops. Additionally, the residence has served as a picturesque backdrop for bridal and photo shoots, making it perfect for celebrations and events. The practicality extends to the laundry room equipped with cabinets, drawers, and a large granite stone sink. A separate garage/workshop/man cave adds versatility, suitable for small businesses or hobbies. This home combines privacy, breathtaking views, and practicality for a truly exceptional lifestyle. (id:39551)
427 Daventry Way
Kilworth, Ontario
GORGEOUS MODEL HOME FOR SALE BY FOREVER HOMES! Welcome to 427 Daventry Way in Kilworth, Ontario. This approx. 3215 square foot of finished area, 2 storey contemporary home, 4-bedroom, 4.5 bathroom with a finished basement is ready for immediate occupancy! This Home is new and never been lived in, it's located in the highly desirable Kilworth Heights West community of Kilworth, Ontario just a 6 minutes' drive west of London. The main floor features a wide-open concept with a Custom Kitchen, Beautiful Gas Fireplace with Feature wall and huge to the floor windows across the back. The second floor is host to an outstanding primary Bedroom retreat with walk-in closet and a huge luxury en-suite. Three other generously sized secondary bedrooms, one has a walk-in closet and en-suite and another main 5-piece bath. The basement is fully finished with a large rec-room, another bedroom and 3-piece bath. No Detail has been spared! Features Included: Epoxy Garage floor, Trendy Kitchen Appliances, Huge Primary En-suite Shower, Custom Laundry Room Cabinets / Bench and much more. Close to all amenities, Book your showing today! (id:39551)
1509 Ryersie Road
London, Ontario
Absolutely spectacular ‘one of a kind’ mid-century modern 2+2 bedroom ranch with an amazing 3000 square feet on the main plus nearly 2000 square feet of finish in lower level. Exquisitely and thoughtfully re-crafted from top to bottom with the finest of materials and located in one of the most sought-after areas of London. This executive residence is situated on 3/4 of an acre backing to the Medway Valley Ravine and only minutes to the University, Hospitals, and Downtown. Beautiful open concept home which is perfect for entertaining with 16 foot vaulted ceilings in Living and Dining room with mid-century beams, high end Raven European turn and tilt floor-to-ceiling windows, 15 foot ‘curtain wall’ sliding glass patio door, as well as chef’s style modern European kitchen design with custom cabinetry, 10 foot island, quartz countertop and backsplash, hidden walk-in pantry, professional series Fisher-Paykel appliances including 6 burner gas range, paneled built in fridge & freezer, built in espresso machine, built-in drawer microwave, paneled dishwasher, and Sonos speakers. Engineered wide-plank white-oak wood flooring through main level, glass wine cabinet, beverage fridge, automatic smart blinds and more! Primary bedroom with vaulted ceiling, electric fireplace and 5 piece ensuite with ‘curbless' double shower and free standing tub. Main floor office with built-in desk and cabinetry. Lower level with expansive family room, gym with glass wall, 2 bedrooms, 3-piece bath, and media room with built-in speakers and 100” laser projector TV. New from top to bottom including new roofing shingles, exterior pot lights, professionally landscaped front and back, backyard concrete patio with built-in outdoor kitchen, 19.1 x 34.7 foot OVERSIZED garage. New furnace and AC, plumbing, electrical-two new panels including 100 amp in garage, on demand water heater, Tesla/EV charger and second rough-in and much more. Full list of updates available. (id:39551)
5 St Michaels Street
Delhi, Ontario
Original owner bungalow ideal for a young family or retirees. Located in a picture-perfect neighbourhood close to schools and amenities. This lovingly maintained home features 3 bedrooms and 2 full baths. The inviting covered front porch is clad in flagstone and is a breezy refuge during the hot summer months and provides overhead coverage to welcome family and guests. The combined living room dining room faces a beautiful morning sunrise and has gas line running to the north side of this room in anticipation of a future gas fireplace. The eat-in kitchen has loads of storage space and a well sized pantry for all your groceries. The extra-large patio door gives you a spectacular view of the deep oversized treed lot. This rare setting provides a world of possibilities to expand your outdoor living space while still maintaining privacy. A retractable awning provides just enough shade during a hot summer’s day. Ideal roughed in BBQ gas line hookup available near the back deck. Convenient main floor laundry. Large, finished basement den and closet waiting for your built-ins. Large unspoiled basement, perfect size for future conversion into the recreation room of your dreams. Ample parking with a real two car garage and double driveway. Sprinkler system installed in the front yard. This prime location is the ideal place to call home and just 20 minutes to Simcoe or Tillsonburg and 35 minutes to Brantford. All appliances sold in as is condition. (id:39551)
1187 Honeywood Drive
London, Ontario
RAVINE WOODED WALKOUT LOT! The AZALEA model with 2131 sq feet of Luxury finished area with full walk out basement backing onto protected treed area. Very rare and just a handful available! JACKSON MEADOWS, southeast London's newest area. This home comes standard walk out basement with full sized windows and door, ideal for future basement development . Quality built by Vander Wielen Design & build Inc. and packed with luxury features! Choice of Granite or quartz tops, hardwood on the main floor and upper hallway, hardwood stairs, 9 ft ceilings on the main, deluxe island style kitchen, 2 full baths upstairs including a 5 pc luxury ensuite with tempered glass shower and soaker tub and an impressive two storey open foyer. The kitchen features a massive centre island and looks out on to the wooded ravine! Open concept great room with fireplace! Jackson Meadows boasts landscaped parks, walking trails tranquil ponds making it an ideal place to call home. Contact listing agent for a list of available lots and plans ranging from 1655 sq ft to 3100 sq ft. (id:39551)
244 Renaissance Drive
St. Thomas, Ontario
Move-in Ready! The 'Glenmore' built by Hayhoe Homes features and open concept main floor with 2 bedrooms, 2 bathrooms, laundry room, kitchen, eating area and great room with cathedral ceiling and fireplace with access to the side deck. The finished basement is a complete Secondary Family Dwelling with separate entrance from the garage and includes 2 bedrooms, 1 bathroom, laundry closet, kitchenette, eating area and family room. Other features include, 9' main floor ceilings, luxury vinyl plank flooring (as per plan), hard surface countertops in the kitchens with tile backsplash, Tarion New Home Warranty, plus many more upgraded features. Located in South East St. Thomas in the Orchard Park South community just minutes to shopping, restaurants, parks & trails. Taxes to be assessed. (id:39551)
1094 Crumby Lake Road
Algonquin Highlands, Ontario
The perfect cottage, Welcome your family and friends to your Muskoka getaway!!! Drive right to your door, full road access to this over 2 acre property boasting over 200 feet of lakefront on Lake Kawagama, brushing the western limit of Algonquin Park, this area is also referred to as “The Algonquin Highlands”, just 10 minutes from Dorset, rich in history, vast in nature. Canoe portage from Kawagama lake to Oxtongue Lake, or enjoy boating, sea doing the hot summer days away. Listen to the Loon calls from the dock before sunrise / sunset. Hiking , fishing, mountain biking, snowshoeing, snowmobiling. There’s no limit to outdoor recreation at 1094 Crumby Lake Road. Viceroy styled year round 4 bedroom cottage with incredible views of the lake. Large open span boat house that was once used for a float plane. Electric pulley lifts that keep your toys out of the water when you’re not home. The cottage features 3 bedrooms, and two bathrooms…vaulted ceiling on the main level, natural wood floors, and ceiling accents blend perfectly into what you would expect from a Muskoka abode. Entertain guests to a summer BBQ on your wrap around porch offering views of all the nature surrounding you. With parking for 6 – 8 cars you need not exclude any family or friends, you can invite them all!!! When not spending time by the water you can tool around in the oversized double car, detached garage with hydro and a woodstove to keep you warm. Perfect for your ATV’s or snowmobiles ( also has a walkup attic for additional storage ). Provisions are easy to get with just a 10 minute drive to Dorset, and Marina right on the lake!!! Make this your family getaway for years to come!!! (id:39551)
199 Emerald Road
London, Ontario
Nestled in the heart of Summerside, London Ontario, awaits this charming three-bedroom, two-bathroom home built in 1997. Situated on a beautifully landscaped lot, this fully finished gem offers a bright and inviting atmosphere. Step inside to discover gleaming ceramics and an open kitchen adorned with stainless steel appliances, perfect for culinary enthusiasts. The spacious master bedroom provides a serene retreat, while an attached garage adds convenience. Outside, a great deck beckons for summertime BBQs and gatherings. The lower level boasts a versatile recreation room and play area, ideal for family entertainment. Residents of Summerside enjoy access to two large parks—Carroll Park with tennis and basketball courts, and Meadowgate Park featuring play structures, a soccer field, and a spray pad. For sports enthusiasts, City Wide Sports Complex offers baseball diamonds and football/soccer fields. Nature lovers will appreciate the nearby Meadowlily Woods Environmentally Significant Area, boasting nature trails and access to the Thames Valley Parkway. Conveniently located near major transportation routes, the 401, airport, shopping, and trails, this home offers a perfect blend of comfort and accessibility for families and individuals alike. Don't miss the opportunity to call this Summerside retreat your own. (id:39551)
136 South Edgeware Road
St. Thomas, Ontario
3 bedrooms 2 baths full brick bungalow with heated garage. Main level offers Eat-in kitchen/dining area. Large living room. 4 Piece bath and 3 bedrooms. Lower level offers finished rec room, 3 piece bath tons of storage space, office room and a very large laundry area. This home has a fully fenced private back yard with patio deck. Quick assess out of town, school is just down the road. Loads of space!!! (id:39551)
What's Your House Worth?
For a FREE, no obligation, online evaluation of your property, just answer a few quick questions
Looking to Buy?
Whether you’re a first time buyer, looking to upsize or downsize, or are a seasoned investor, having access to the newest listings can mean finding that perfect property before others.
Just answer a few quick questions to be notified of listings meeting your requirements.
Meet our Agents








Find Us
We are located at 45 Talbot St W, Aylmer ON, N5H 1J6
Contact Us
Fill out the following form to send us a message.
